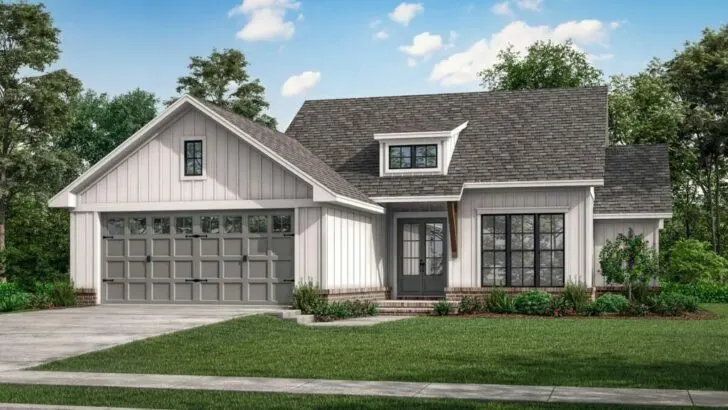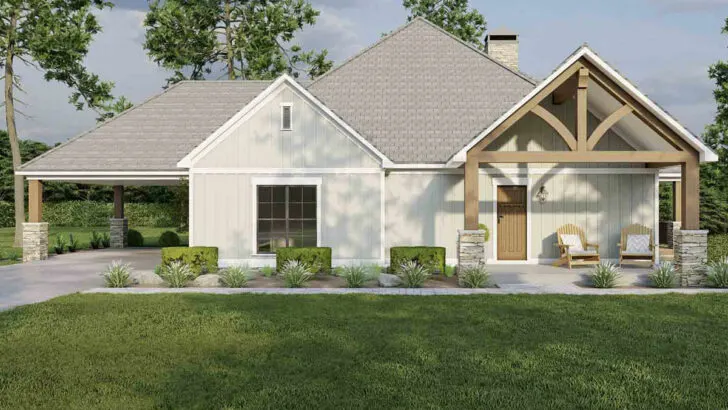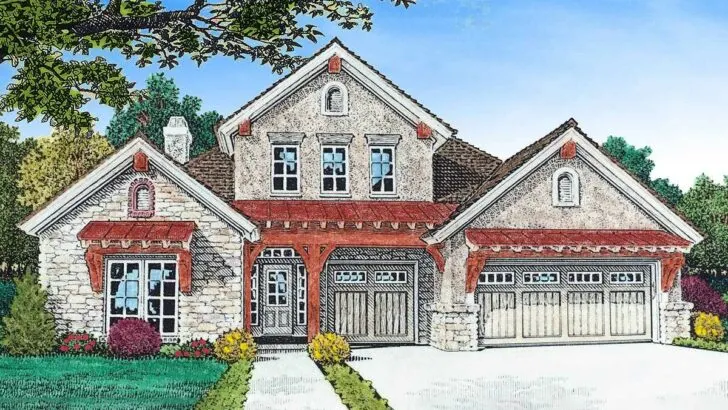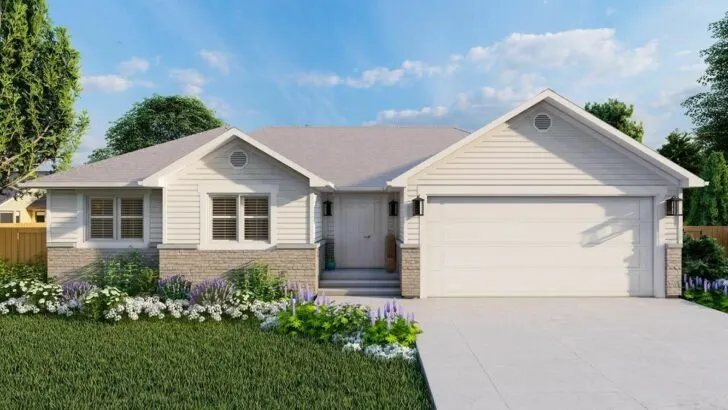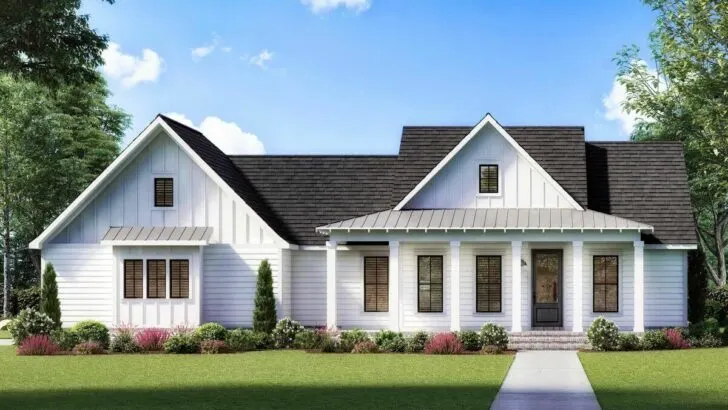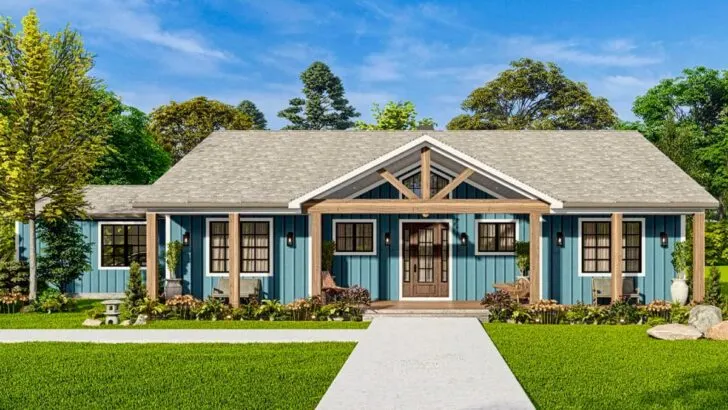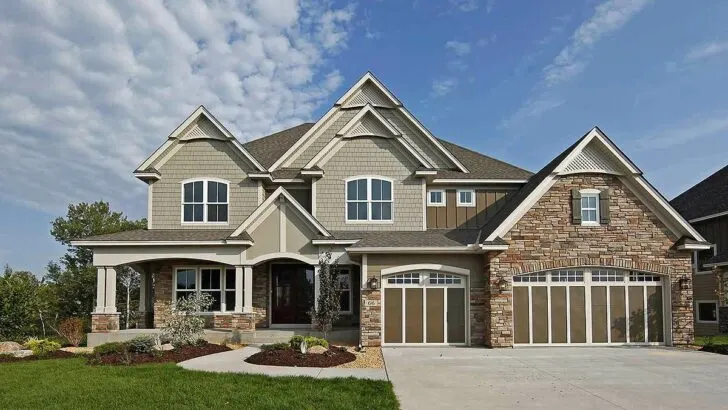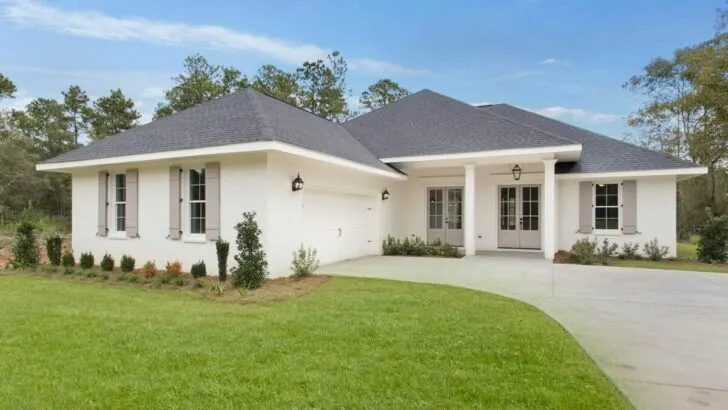
Plan Details:
- 3,572 Sq Ft
- 3-5 Beds
- 2.5 – 3.5 Baths
- 1-2 Stories
- 2 Cars
Get ready to be blown away, folks!
We’re about to dive into an architectural marvel that’s bound to get your imagination spiraling.
Think the Swiss Family Robinson’s treehouse was impressive? Wait until you see this place. We’re off to explore a breathtaking craftsman home plan, complete with a jaw-dropping feature you wouldn’t believe: a lift-accessible guest studio suite. Pretty awesome, right?



Related House Plans
Our journey begins with the bewitching exterior, a paradise for any fan of woodworking. The detailed carvings are not just an outdoor spectacle either.

Step inside, and you’re welcomed by a grand exhibition of artistically-crafted ceilings and built-in cabinetry. It’s like walking into the pages of a Jane Austen novel, only with all the conveniences of the 21st century.

The first floor hides a quiet study, an ideal retreat for penning your long-awaited novel or simply soaking in the Sunday funnies without interruption.

Adjacent to the study is an elegant dining room, a perfect setting for holiday feasts that would undoubtedly leave Martha Stewart in awe.

We then transition to the heart of this stunning home. The lodge room and the keeping room, bright and spacious living areas, each boasting a cozy fireplace, ensure even the chilliest of winter evenings feel warm and inviting. Can’t you just picture chestnuts roasting in the crackling fire?
Related House Plans

But what about the kitchen, you ask? Picture this: an expansive culinary haven, with a stretch of counter space that seems to go on forever.

Your culinary exploits are limited only by your imagination, and perhaps your cooking skills. And if things don’t turn out exactly right? That’s where your favorite takeout joint comes in!

Moreover, for those delightful Sunday brunches, there’s a charming, round breakfast nook tucked away in a covered porch. What better way to enjoy breakfast than with a breathtaking view?

Moving on, we enter the master suite, a realm unto itself. The master suite is more than just a bedroom, it’s a retreat, tucked away in its own corner of the house.
The sprawling en suite bathroom boasts an oversized shower and dual vanities, offering a spa-like experience that could make anyone relish the idea of waking up early.
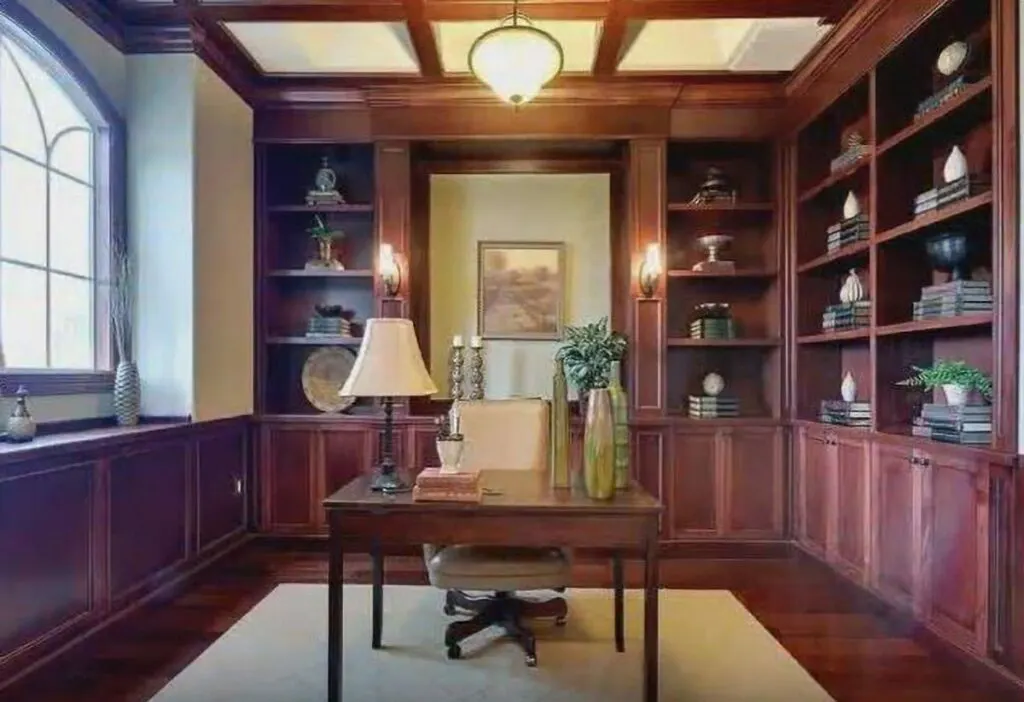
Yet, let’s not lose sight of the star feature of this home: the lift-accessible guest suite. More than just a guest room, it’s a luxurious suite complete with a living area and full bathroom.
This is where your guests will experience such indulgence, they might forget to leave. An elevator ride to their accommodations? That’s the epitome of opulence.

Moreover, the house includes a roomy mudroom adjacent to the two-car garage, ensuring you can transition from outdoors to indoors without tracking in dirt.
Conveniently located nearby are a laundry room and powder bath, once again proving that this house has everything covered.

There you have it, folks! This house is not merely a dwelling; it’s an architectural marvel, beautifully blending craftsman charm with modern comforts, not to mention the added bonus of an elevator!
If this house was a person, it’d be the embodiment of charm and sophistication, sans the facial hair and Dos Equis.

In all honesty, this multi-gabled craftsman home plan is the epitome of architectural dreams. It’s a testament to the magic that happens when innovation meets tradition.
And remember, if the elevator doesn’t seal the deal for you, it’s also a fantastic hide-and-seek spot for the kids!

