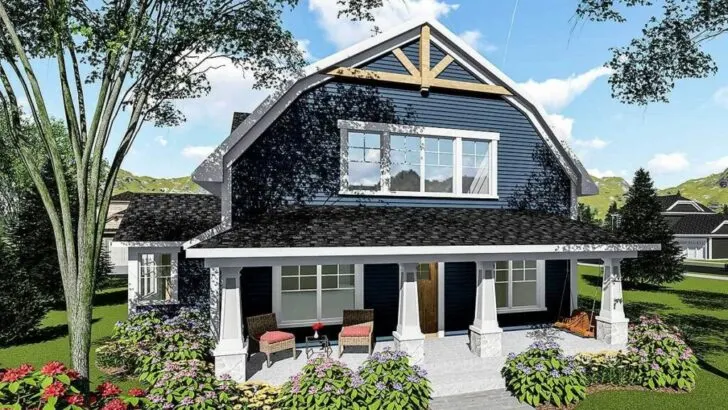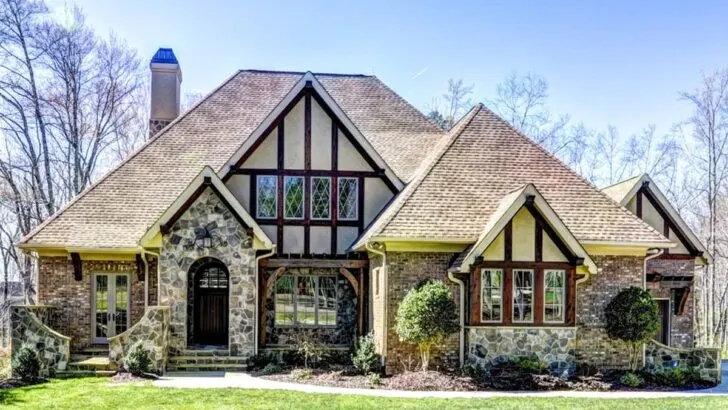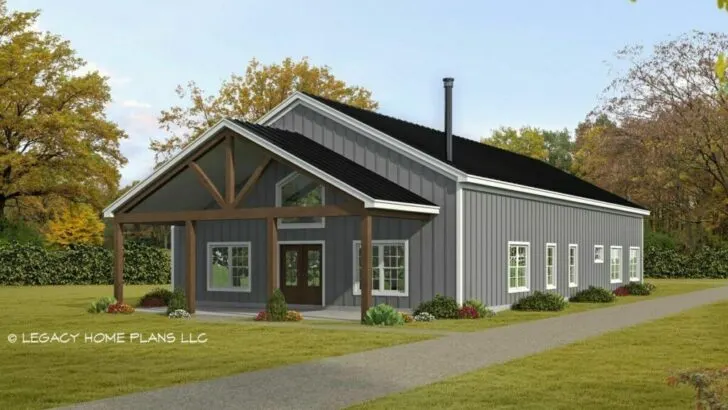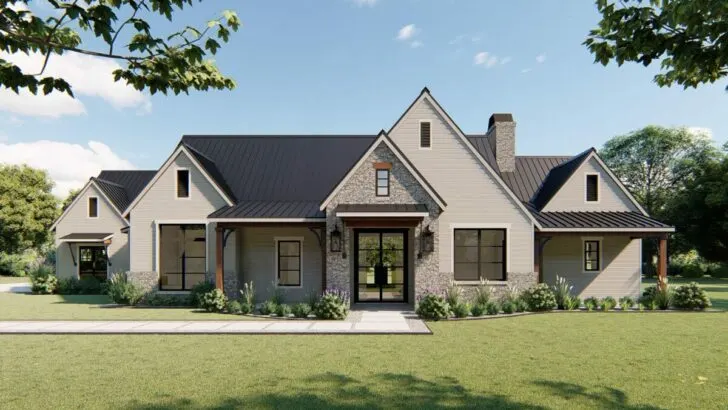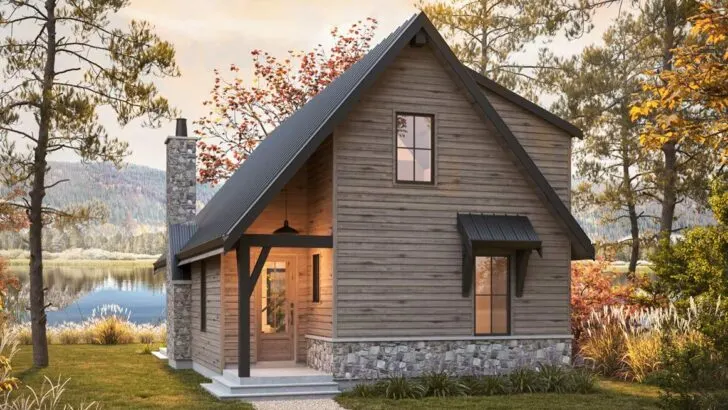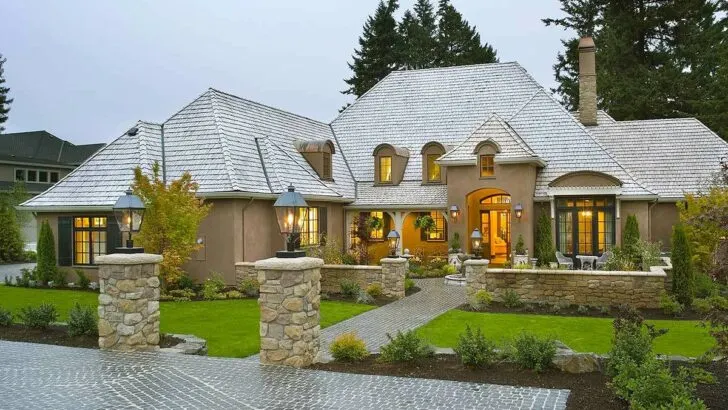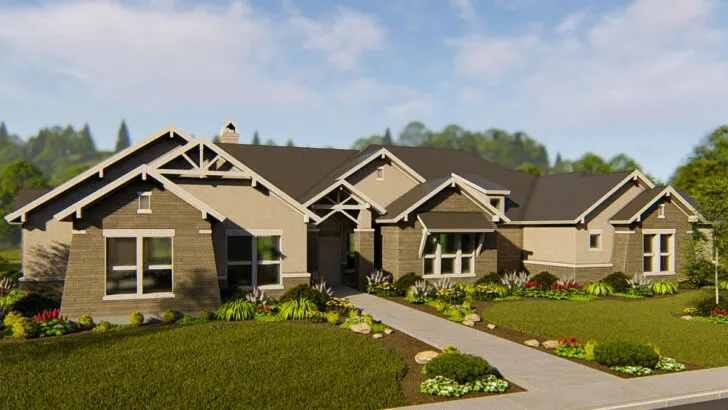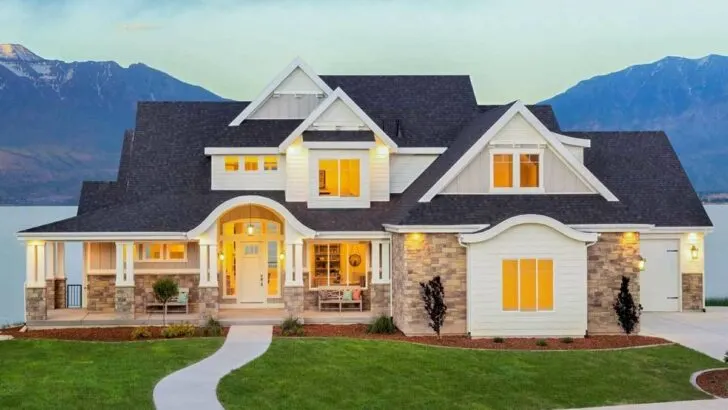
Plan Details:
- 3,456 Sq Ft
- 2-5 Beds
- 3.5 – 5.5 Baths
- 2 Stories
- 4 Cars
Ever stepped into a house and felt like you’ve just crossed the threshold into a realm of interior design wizardry?
Imagine walking into a Craftsman home that embodies that exact sentiment – and yeah, maybe with a slight tinge of green-eyed envy.
Let’s embark on a curated journey through this architectural marvel that seems straight out of an HGTV episode – a place where every room, every corner whispers of elegance and luxury.
Related House Plans





Related House Plans
But first, let’s divert our attention to a rather attention-grabbing feature: the four-car garage. If you’re anything like me, you might see garages as more than just places to park vehicles. They’re the ultimate “man-cave” or “woman-lair,” and in this house, that charm is quadrupled.

Whether your heart races for a vintage classic or the sleek lines of a modern sports car, this four-car sanctuary has room for them all. But, let’s just say automobiles aren’t your muse.

Imagine the possibilities of transforming this expansive space into the workshop you’ve always fantasized about. Woodworking, crafting, tinkering with machines – the garage morphs into a canvas for your wildest hobbies.

Cross the threshold and step into a living room that could easily defy the definition of “ordinary.” The ceilings stretch into the sky, two stories tall, begging for you to crane your neck and admire the intricacies at their zenith.

You might feel like a Lilliputian in a giant’s castle, but oh, what a perfect stage for colossal Christmas trees or, let’s get imaginative here, an indoor drone race (though we strongly advise against turning those walls into crash-test dummies).

As you glide from the living zone, an almost magnetic force pulls you toward the beating heart of this abode – the kitchen.

Have you ever daydreamed about a kitchen so spacious that you could dance a salsa without fearing an accidental collision with the fridge?

Well, dream no more. Two islands await your culinary adventures – because why settle for one when you can embrace two? And then, there’s the pantry – a walk-in wonderland that could very well be Narnia’s elusive entrance.

Attached to this gastronomic utopia is a dining area, complete with its very own fireplace. Yes, you read that right – a fireplace to serenade you as you roast marshmallows while waiting for your pasta to al dente perfection.

For the enthusiasts of open-air dining, the cherry on top awaits – just waltz through those elegant French doors and onto the screened porch. Say farewell to mosquito battles as you relish your dinner with a side of starlit charm.

Now, let’s tiptoe into the main-floor master bedroom. Imagine a retreat that oozes luxury, boasting its own fireplace for those snuggly winter nights and moments that reek of romance. Craving a glass of wine as you soak away the day’s worries?

The ensuite presents a freestanding tub that beckons you with open arms. And for all the ladies out there, the walk-in closet might just be your new best friend (move over, diamonds).

But hold on, it’s not all about you. For the in-laws, friends who insist on sleepovers, or teenagers who guard their privacy like national treasures, there’s a plush second bedroom suite conveniently situated near the entry.
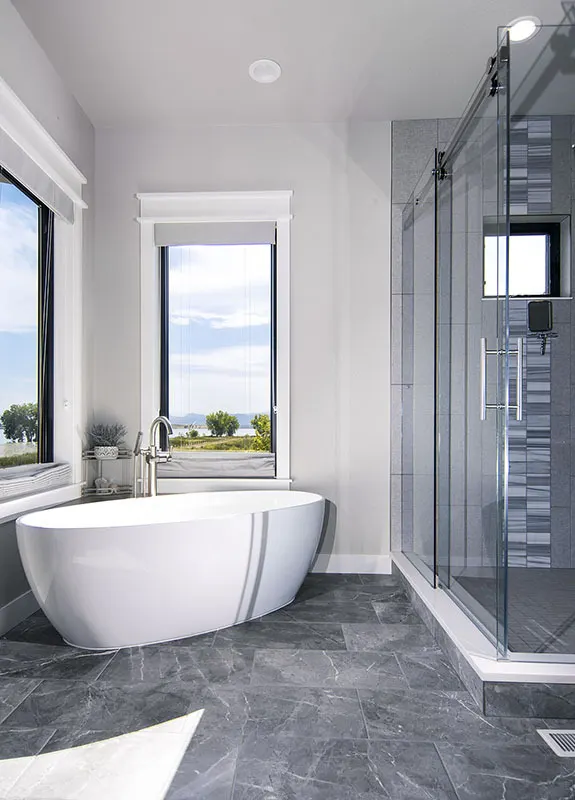
It’s a haven for midnight snack escapades or those inevitable curfew-defying entries (we’ve all been there, haven’t we?).

Just when you’re convinced that this home is a symphony of perfection, there’s a surprise in store – brace yourself! With an additional 1,754 square feet waiting in the optional lower level, a realm of entertainment unfolds before you.

Picture this: movie marathons, fierce pool tournaments, and classy cocktail evenings hosted at a wet bar that oozes sophistication. And hey, don’t miss the two extra bedroom suites, always ready to embrace unexpected guests or a burgeoning family.

But the extravaganza doesn’t halt there. Descend the stairs to an expansive covered patio, a hidden gem fit for secret garden soirées or midnight stargazing rendezvous.

So here it is, a Craftsman masterpiece that isn’t just a house – it’s a lifestyle, a story, a promise of unparalleled comfort and a tad bit of bragging rights. From the garage that ignites envy to the master suite that rivals a celebrity’s haven, it’s more than a dwelling; it’s a sanctuary of indulgence.
Now, if only someone could point me to that dotted line where dreams meet reality. My pen is poised, and I’m ready to make this my next chapter.

