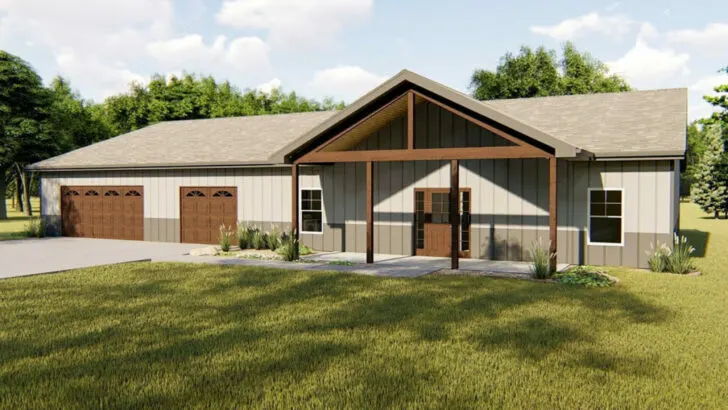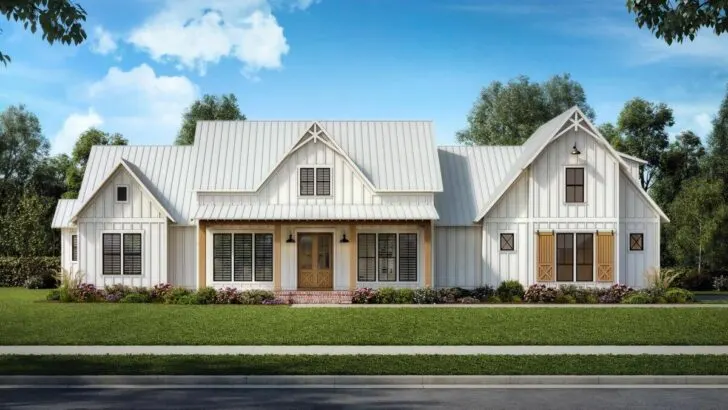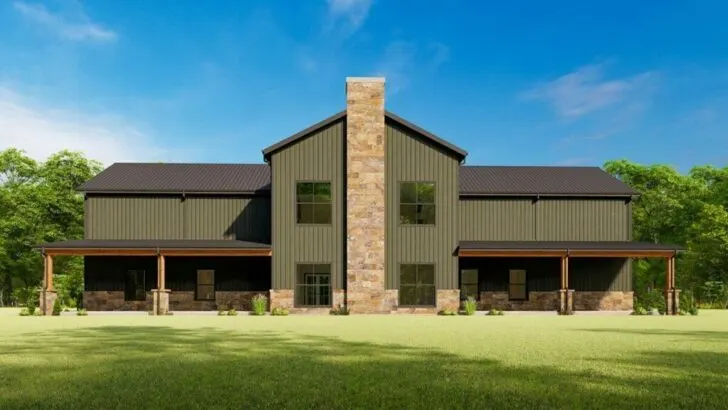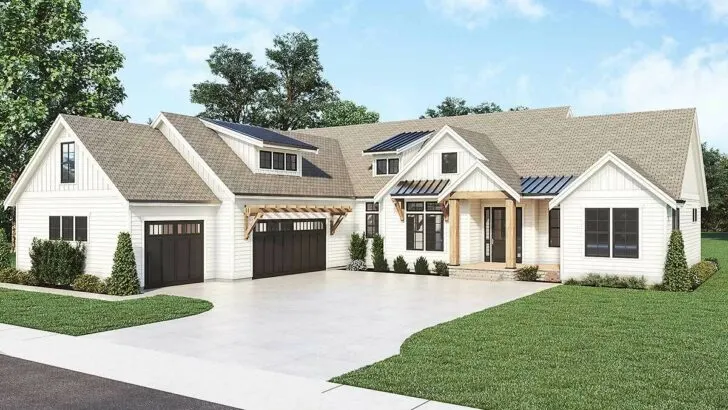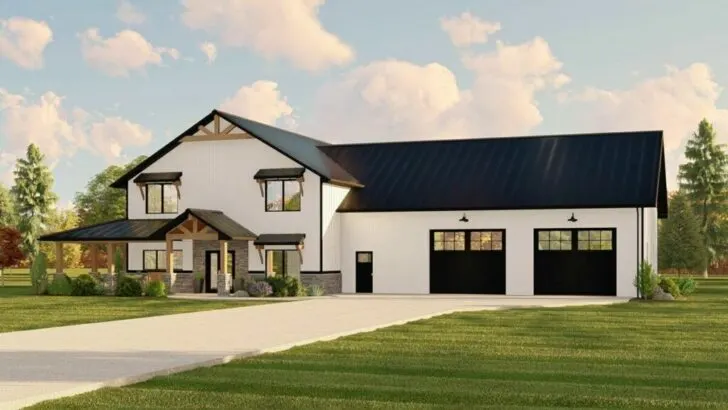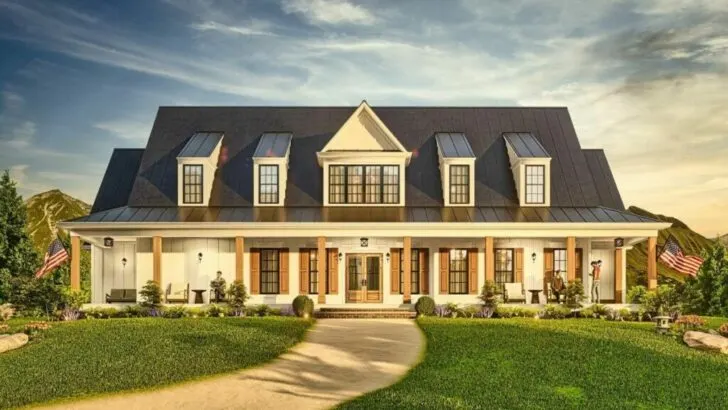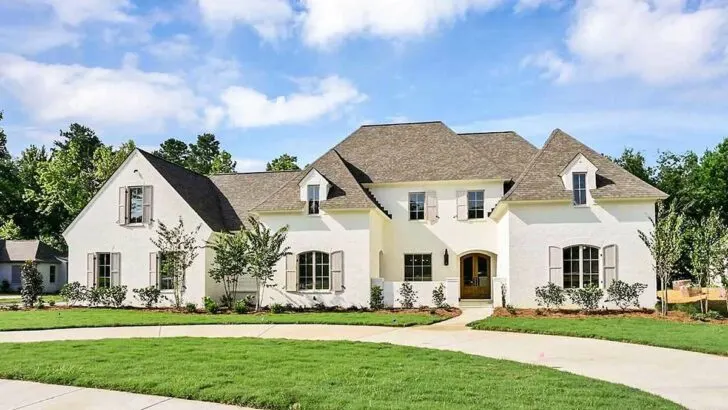
Plan Details :
- 3,264 Sq Ft
- 3 Beds
- 3.5 Baths
- 1 Stories
- 3 Cars
As you step into the blueprint of this contemporary split-bed house plan, you’re immediately captivated by the allure of the expansive views that seem to be seamlessly woven into every seam of the layout.
This is more than just a house; it’s a canvas for a life well-lived, where your dreams of serene living unfold against a backdrop of breathtaking vistas. Let’s embark on a journey through this architectural marvel, a 3,264 sq ft sanctuary that invites you to embrace the beauty of your surroundings.
Imagine starting your day with a cup of freshly brewed coffee in the open living area, where the day unfurls itself through the clerestory windows adorning the back wall. These windows aren’t just portals; they’re works of art that frame the horizon in all its majestic glory.
Whether you’re nestled indoors or have chosen to bring the outdoors in by collapsing that transformative back wall, the views are always there, greeting you with their splendor.





The living room, with its soaring ceilings that transition from a cozy 9′ to an extravagant 18′, is more than a space; it’s an experience. It’s a space that breathes with you, where the boundary between indoor and outdoor areas is as seamless as a gentle breeze.
Related House Plans

An outdoor covered area extends your living space, and it does so with style.

Picture yourself grilling on a lazy Sunday afternoon, the fireplace crackling nearby, moments infused with laughter and the intoxicating aroma of barbecue, all under the open sky.

Now, let’s journey to your sanctuary, the master bedroom. Positioned to embrace the sprawling views to the back, it offers you a front-row seat to nature’s ever-changing mural.

Every sunrise paints a new picture, and the bedroom becomes a silent observer to the shifting palette of the seasons. It’s a perpetual source of tranquil moments, where privacy meets elegance in perfect harmony.

Of course, we can’t overlook the other chambers in this house of dreams. With two more bedrooms, each tucked away across the dwelling and equipped with its own bath, it’s like every room is a secluded island.

This domicile is designed so that every occupant enjoys their realm of peace while sharing collective joy in the spacious shared areas.

As you continue to explore, you’ll discover the game room—a playful corner where sloping ceilings ascend to almost 14′, offering not just a recreational nook but also a spot where views to the back and side become the default backdrop for your moments of leisure and merriment.
Related House Plans

Adjacent to the game room, the study awaits. It’s not merely a room; it’s a space where concentration and tranquility coexist.

Work becomes a peaceful endeavor, especially when the gentle whispers of nature peek through the windows, inspiring your creativity.

Step outside into your own sun terrace, embraced by a privacy wall designed to shield without smothering.

It’s where you can soak in the sun, let loose a deep breath, and enjoy the fresh air in your own intimate space.

Imagine a book in one hand, a chilled drink in the other, and an uninterrupted afternoon of sheer relaxation ahead.

In this home, every detail, from the welcoming mud room to the intentional design that seamlessly interweaves solitude and sociability, is a testament to thoughtful architecture.

The human touch is evident in every corner of this split-bed house plan.

It’s not merely a structure of bricks and mortar; it’s a canvas where life’s moments, both big and small, are painted against a perpetual, serene horizon.

With 3 bedrooms, 3.5 baths, a 3-car garage, and countless thoughtful features spread across a single story, this is a home that doesn’t just host life but enhances it, one breathtaking view at a time.

May your moments in this house be as endless and as enchanting as the views from its rear windows. Welcome home to a life of serenity and beauty.

