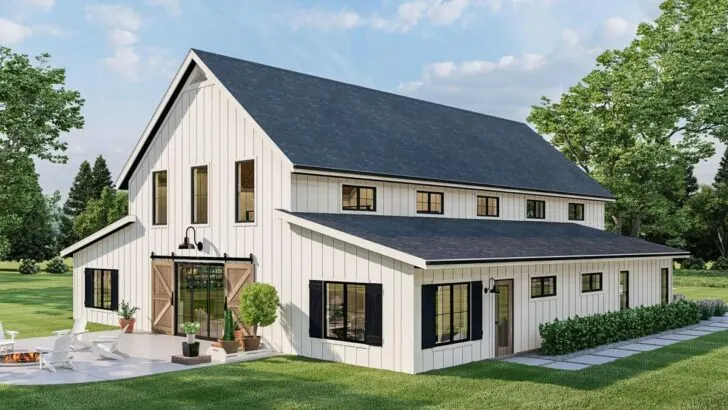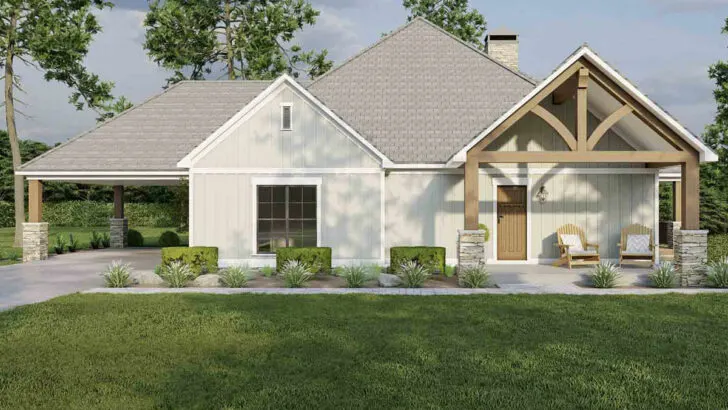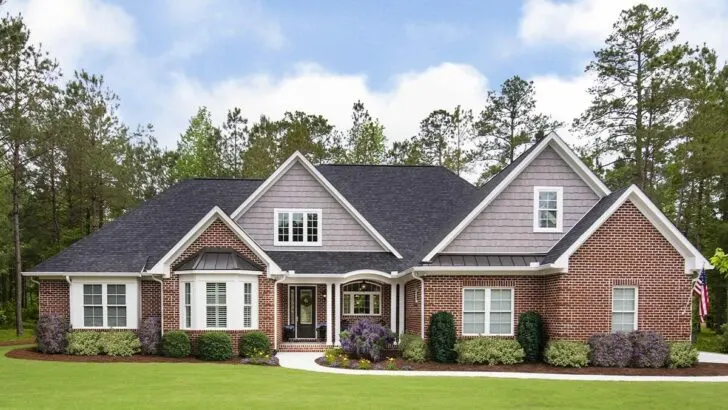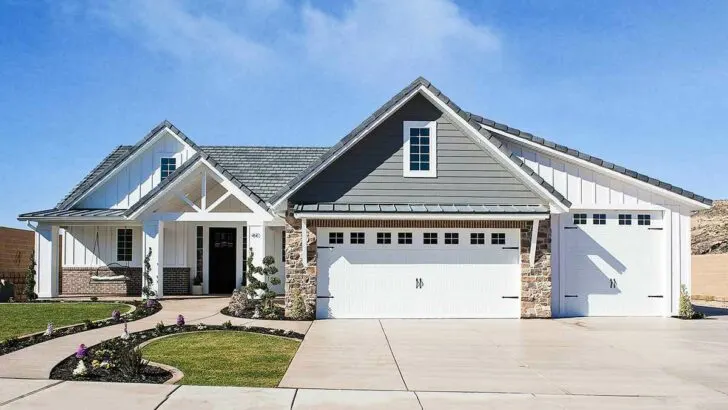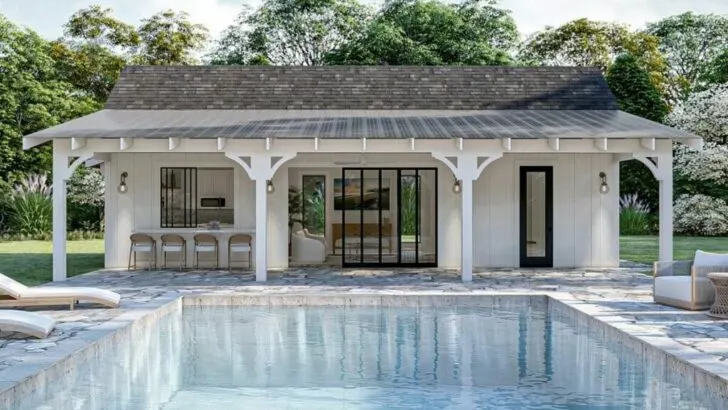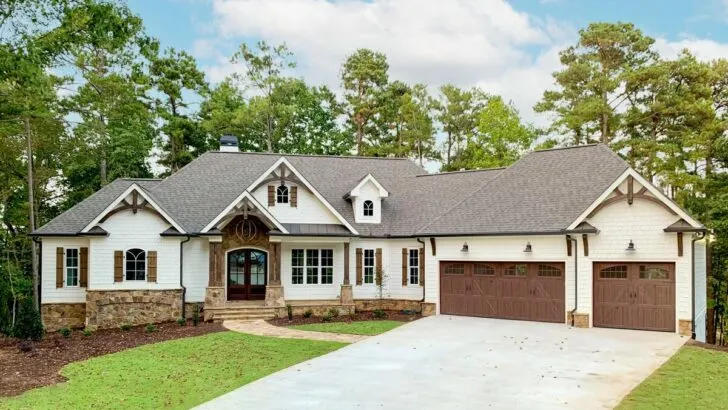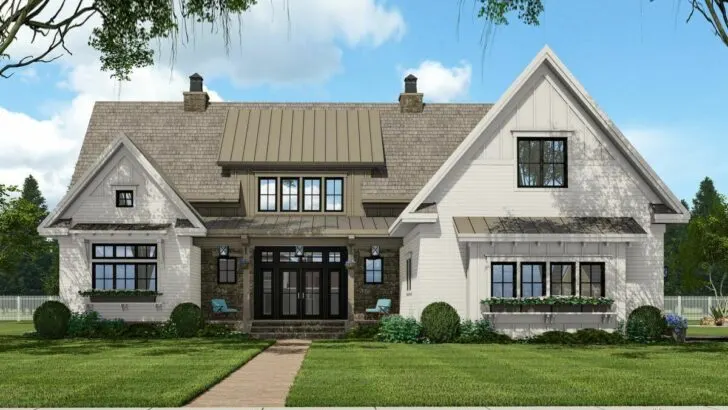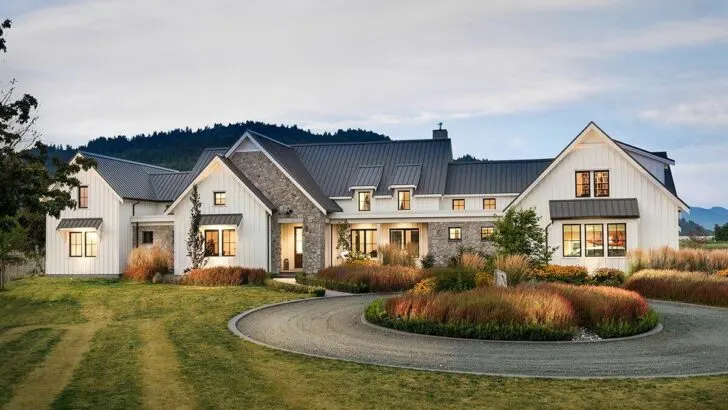
Plan Details:
- 1,224 Sq Ft
- 2 Beds
- 1 Baths
- 1 Stories
There I was, about to dive headfirst into the swirling whirlpool of my most recent reverie—a mission to craft a snug, single-story haven shaped like a traditional farmhouse cottage.
You’ve probably heard the old adage, “Home is where the heart is.” Well, my heart was poised on the precipice of an enchanting voyage. A place where the comforting aroma of fresh, homemade bread escapes from the windows, filling the air.
A haven where idle afternoons translate into hours of tranquility, spent gently rocking in a porch swing while immersing oneself in a captivating novel.
This home, my dear friends, is anything but ordinary.
Visualize this for a moment: an expansive 8′ and 10′ deep porch embracing both the front and the rear of your soon-to-be bucolic retreat.
Ah, I see a twinkle in your eyes. Not surprising, really.
Related House Plans



Related House Plans
Our cozy 1,224 square feet of undiluted solace boasts of 2 bedrooms, 1 bathroom, and countless opportunities for making memories. Indeed, dreams can be wrapped in small, delightful packages.
Can’t you already sense the echoes of joyful laughter, the tinkle of wine glasses, and the soothing murmur of beloved tales reverberating within the walls of your future living room? I know I can.

Curious about the porch? Oh, the porch, the crowning glory of this architectural marvel! An 8′ deep porch stands at the front, extending an invitation to you with its magnificence. But hold on, there’s more to this.
The rear porch? A whopping 10′ deep. Yes, indeed. Double the porch equals double the joy. Be it Sunday barbecues, boisterous family get-togethers, or peaceful nights beneath the stars, these porches are yearning for memorable moments to be etched in their essence.

Now, let’s venture into the open-plan living area. My concept? A harmonious amalgamation of comfort and elegance. Picture the right wing of the house, a welcoming space from front to back, boasting a captivating living room complete with a cozy fireplace.
Imagine this space effortlessly transitioning into a ‘C’ shaped kitchen nestled at the rear, eagerly awaiting your culinary endeavors.

Let’s shift our focus to the heart of the house: the kitchen, or as I like to call it, the pièce de résistance part deux. This space is home to a U-shaped cabinetry set that effortlessly blends utility and beauty.
This attractive setup not only promises to simplify your cooking adventures, but it also includes seating for four at the attached eating bar. Say goodbye to waiting, your culinary creations can go straight from the pan to your plate.

Why stick to the conventional ‘table and chairs’ when you can elevate your dining experience at your very own breakfast bar? Be it engaging in pancake flipping contests at breakfast or savoring wine tastings at dinner, this kitchen changes the game.
It’s the kind of kitchen that welcomes you with an enthusiastic, “Honey, I’m home!” even if you’re the only one there. Moreover, it’s the perfect alibi for those inevitable ‘just five minutes late’ instances at your own home gatherings.

In the end, prospective homeowner, this single-story farmhouse cottage is more than just a dwelling; it’s a way of life, an adventure, a taste of paradise tucked into 1,224 square feet of comfortable living.
And let’s not forget the spectacular 8′ and 10′-deep porches; you may soon find yourself caught up in the delightful dilemma of choosing which part of the house you adore the most. So, are you prepared to make this dream your reality?
Because if you ask me, I’ve already gotmy suitcase ready!”

