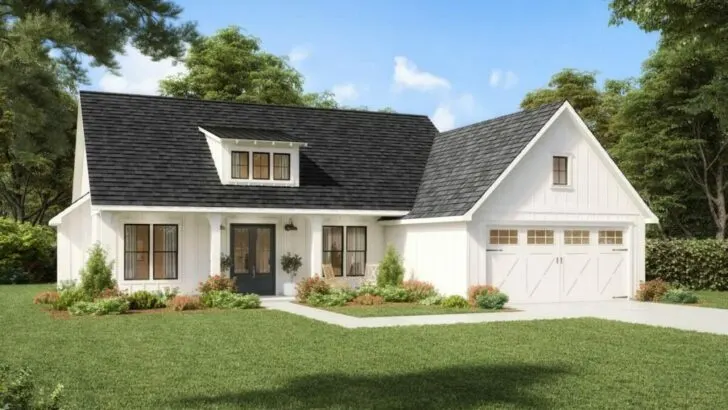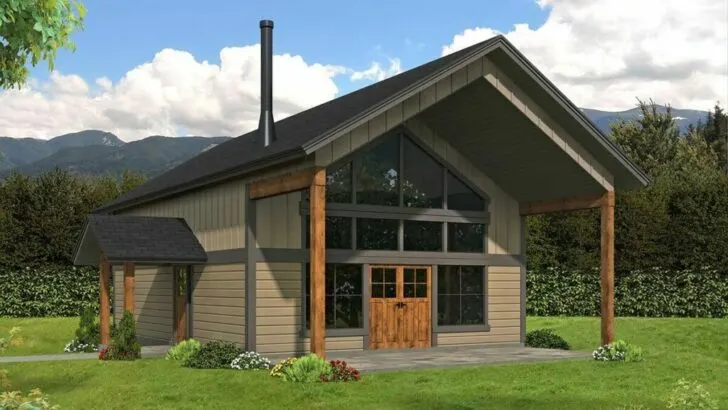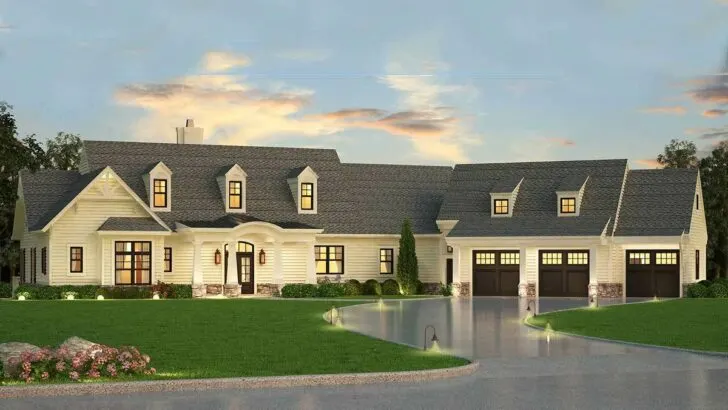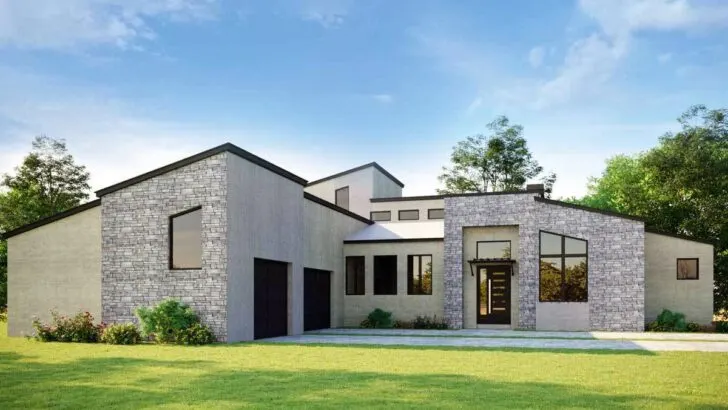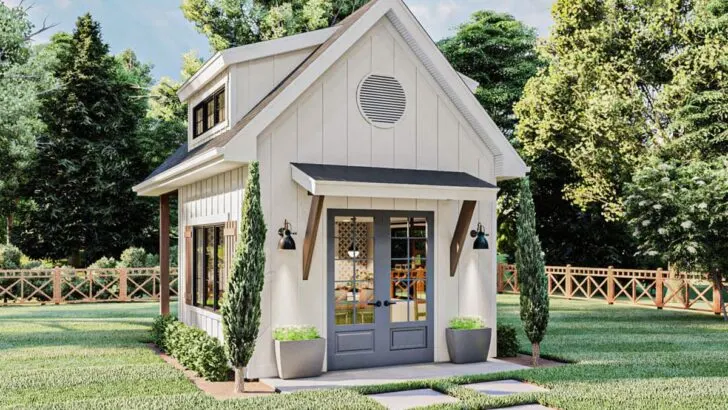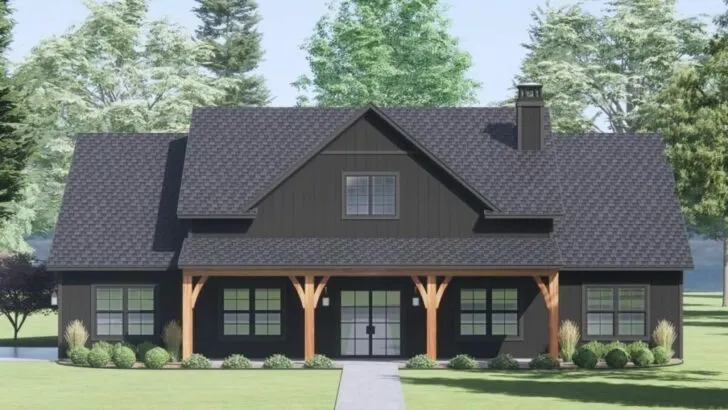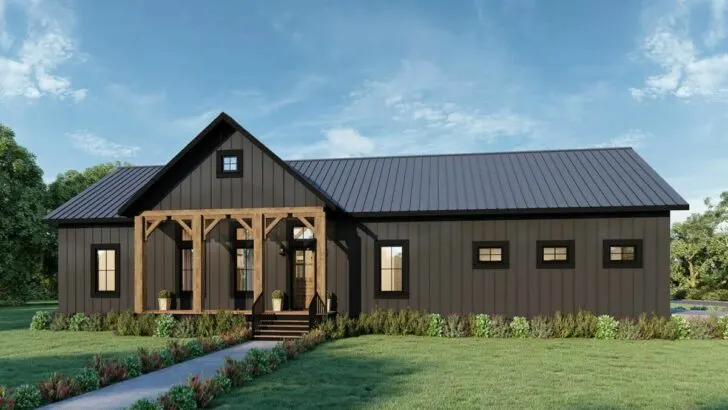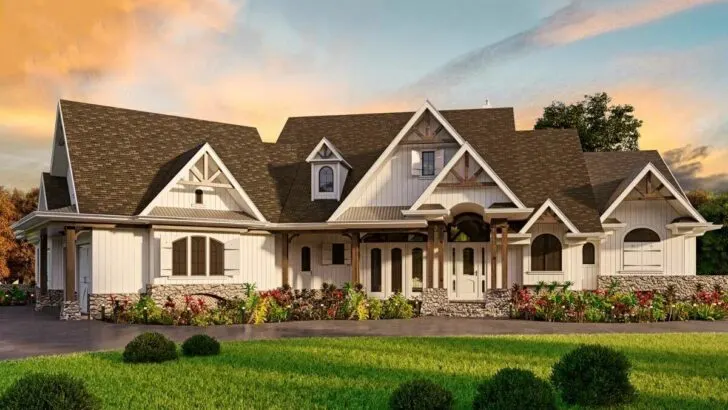
Plan Details:
- 3,767 Sq Ft
- 4 Beds
- 4.5 Baths
- 2 Stories
- 4 Cars
Picture yourself standing in front of a charming home, feeling that electrifying spark of certainty: “This is the one.” You’ve likely experienced that magical moment, that heart-pounding connection that resonates deeply.
Now, imagine that sensation amplified to its fullest extent as you step into the world of a rustic Craftsman house plan that redefines what it means to feel at home.
Stay Tuned: Detailed Plan Video Awaits at the End of This Content!




Related House Plans
Get ready to fasten your seatbelts, because this house isn’t just about walls and a roof; it’s about an experience. And if you happen to hold a special place in your heart for garages – well, prepare for your expectations to be utterly shattered.
Measuring a sprawling 3,767 square feet, this masterpiece boasts 4 bedrooms, 4.5 baths, and an architectural twist that’s almost too good to believe – not one, but two garages. Yes, you read that correctly: a double garage setup that’s akin to winning the ultimate car-parking lottery.

Imagine a realm where your car collection finds its rightful home, your DIY projects are transformed into reality, and your unapologetic love for garages finds its haven.
Whether you’re a classic car enthusiast, a DIY aficionado, or simply someone who finds solace in the realm of four-wheeled companions, this home is your sanctuary.

As you step through the doorway, a grand foyer unfolds before you, exuding a personality that rivals even the most vibrant individuals you’ve encountered. It’s the canvas for dramatic entrances and impromptu family photoshoots, a space that mirrors the vibrancy of your life.
Related House Plans
Venture beyond the foyer into what can only be described as the epitome of greatness – the great room. They didn’t dub it the “good” or “okay” room; no, it’s the GREAT room for a reason.

With its cathedral ceiling, this space breathes openness and airiness, a canvas where you can envision lively game nights, epic movie marathons, or the sheer pleasure of curling up with a captivating book by the warm embrace of a fireplace.

Adjacent to this epic space are the kitchen and dinette, a culinary pairing that rivals the most harmonious symphonies.

Whether you’re whipping up a gourmet delight or simply reheating yesterday’s leftovers, this kitchen is your accomplice, not your judge. Equipped with modern appliances and an abundance of counter space, it’s a chef’s paradise where culinary aspirations come to life.

And the dinette? It’s more than a dining space; it’s a sunlit sanctuary where mornings are accompanied by the gentle embrace of sunlight, a blissful nook to sip your coffee and embrace the tranquility.

Now, no refined abode is complete without a formal dining room – a space reserved for those occasions when you need to weave the illusion of having it all together, especially when the in-laws come to visit.

With a stunning chandelier and expansive windows, this room embodies an ambiance that’s nothing short of a masterpiece.

For those who blend work with home or harbor a love for solitary card games, the main floor’s tailored office space awaits. It’s a haven for productivity or leisure, your haven to manifest your ambitions or conquer solitaire with flair.

And then, there’s the pièce de résistance – the master suite, thoughtfully situated on the main floor. It’s a haven reminiscent of a lavish spa retreat – expansive, serene, and equipped with a bathroom that could inspire you to channel your inner diva.

But let’s not forget the top floor – the cherry atop this architectural sundae. Three bedrooms, each with its own personal bathroom, await. No more morning queues; just individual havens for family, friends, or even that miniature goat you’ve whimsically considered as part of your clan.

And if you’re in the mood for quiet reflection or plotting your world domination strategy, a cozy loft space beckons. Here, you can read, introspect, or simply let your imagination set sail on a sea of possibility.

In essence, this rustic Craftsman house plan isn’t merely a dwelling; it’s a proclamation of aesthetic appreciation, functional reverence, and an unequivocal love for garages that borders on a devotion.
Whether you’re a family with expanding horizons, a retiree seeking refined luxury, or a soul who recognizes the essence of a truly extraordinary home, this dwelling extends an invitation.
So, are you ready to answer the call of this resplendent residence? Your personal haven awaits, ready to transform your everyday life into an eternal embrace of comfort and style.

