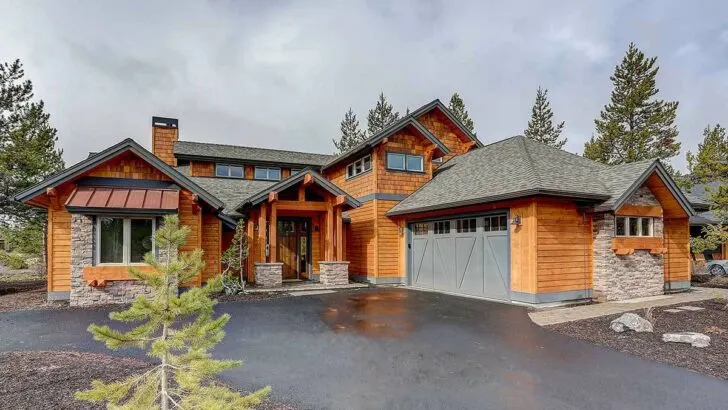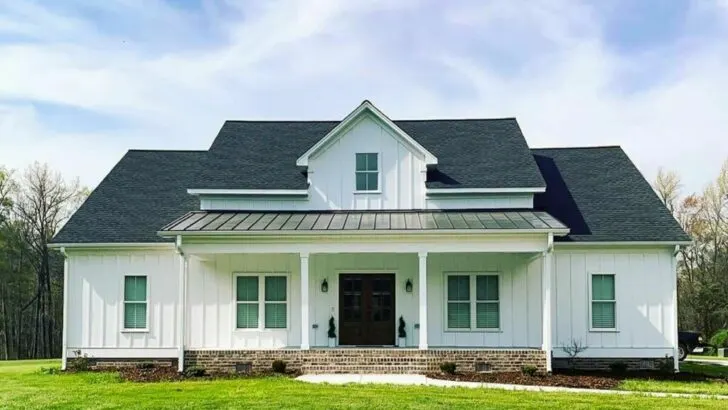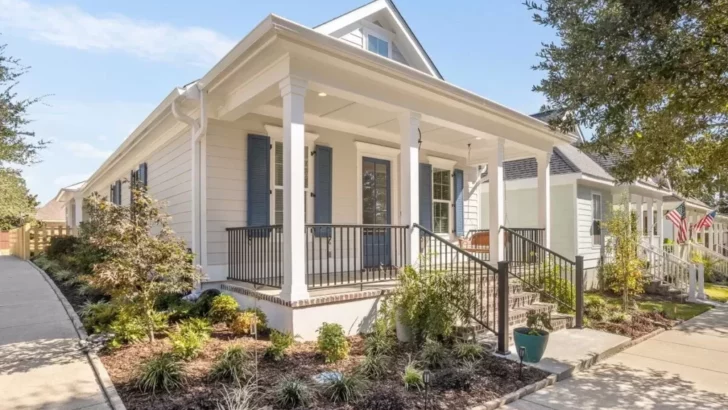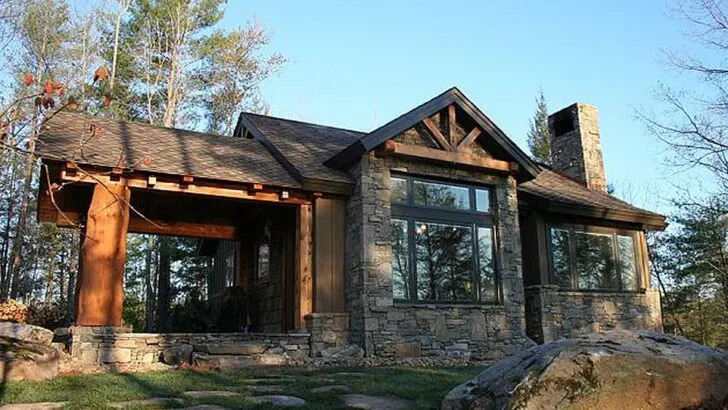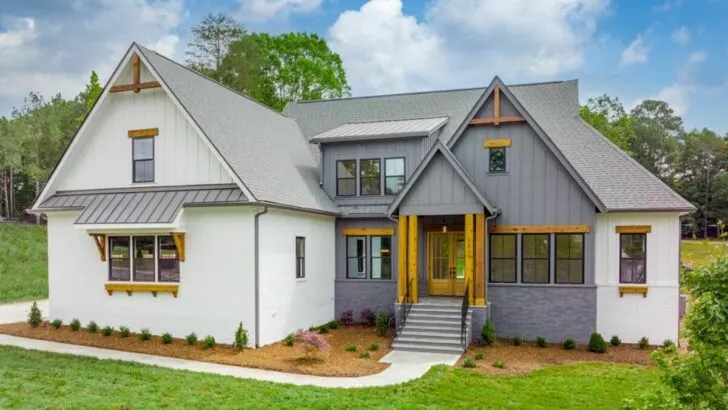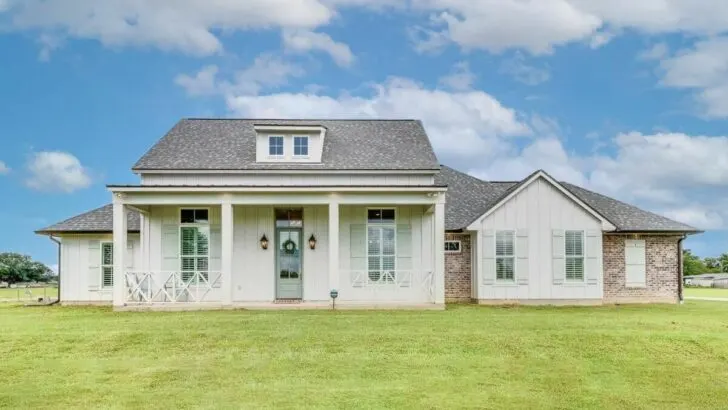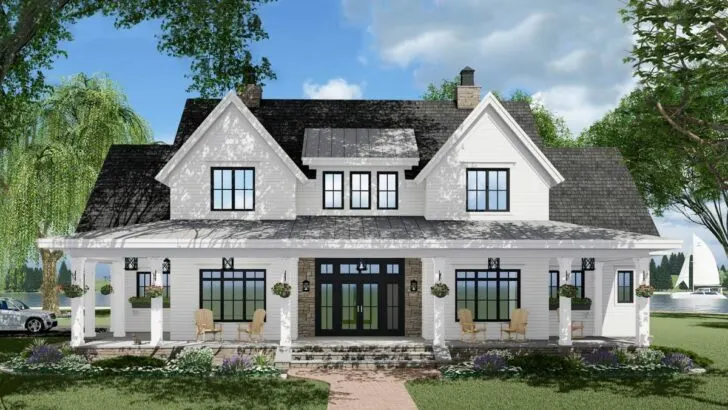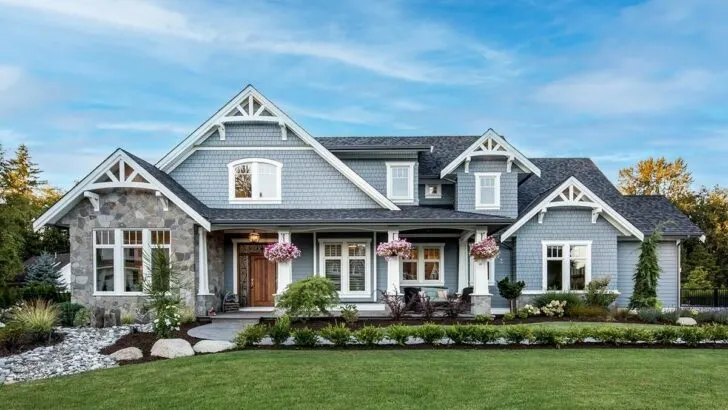
Plan Details:
- 3,038 Sq Ft
- 3-4 Beds
- 4 Baths
- 1-2 Stories
- 3 Cars
Step into a world where the tranquility of hill country living meets the finesse of modern architecture. This inviting abode, nestled amidst captivating landscapes, promises a seamless blend of comfort, sophistication, and awe-inspiring views.
Picture a home that embraces you from the moment you step in, its open layout beckoning you to gather with loved ones.
It’s not just a house; it’s a space where cherished moments and animated conversations seamlessly flow, effortlessly turning bricks and mortar into a sanctuary of togetherness.
Related House Plans






Imagine waking up to the gentle embrace of sunlight as you lounge on the covered porch, cradling a warm cup of coffee.
Related House Plans

As day transitions into night, this very space transforms into an enchanting setting for al fresco dinners, a canvas where you paint memories with laughter and camaraderie.

And for those who find joy in culinary pursuits, the summer kitchen is an extension of your creativity. Imagine whipping up scrumptious meals while being surrounded by the beauty of the outdoors.

It’s not just a cooking space; it’s a realm of gastronomic adventures bathed in sunlight.

Venturing deeper into the house, a quiet study awaits in the right wing – an oasis for productivity, reading, or pursuing hobbies that fuel your soul.
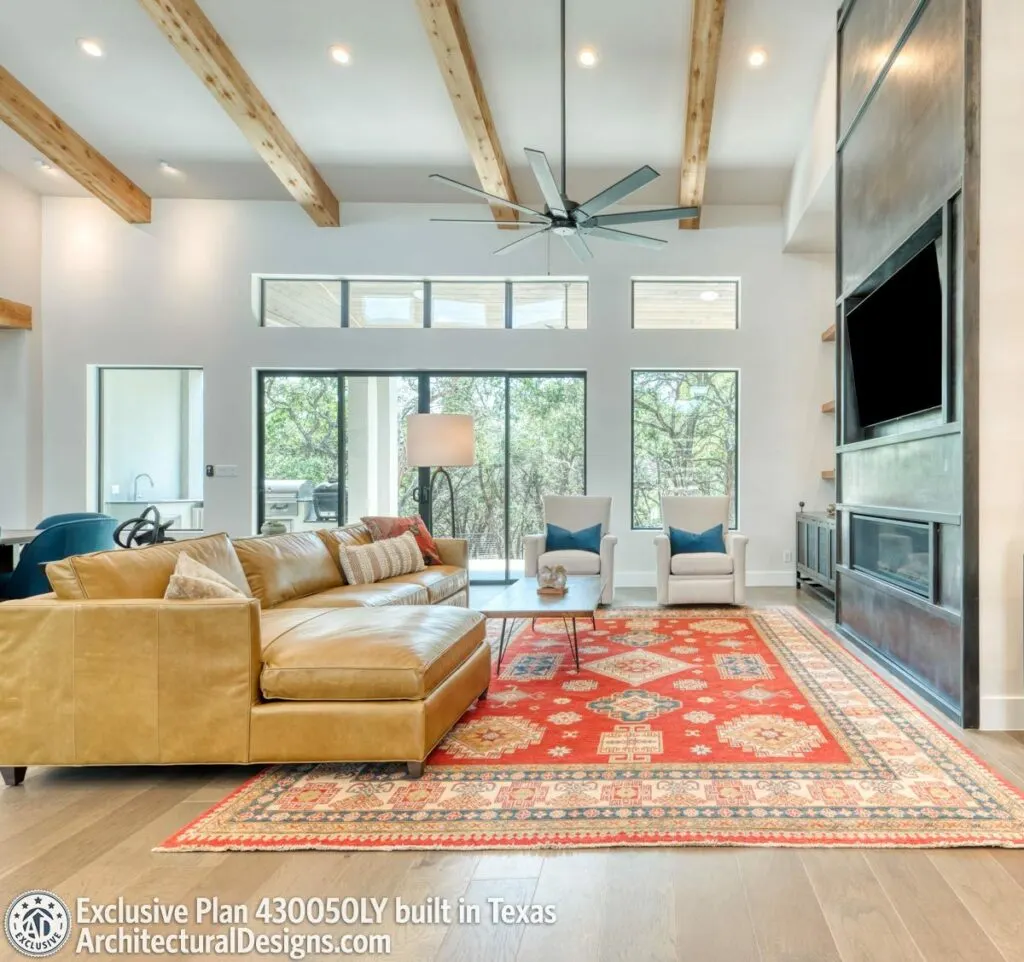
Your passions have found a sanctuary within the walls of your home.

Continuing the journey, the master suite unveils itself in all its opulent glory. The en suite bathroom is a haven of relaxation, adorned with dual vanities and a freestanding tub that tempts you to unwind.

Two closets stand ready to embrace your wardrobe, a testament to the thoughtfulness that went into crafting your personal haven.

On the opposite side, two additional bedrooms offer privacy and comfort to your loved ones or guests. One bedroom boasts its own full bath, an oasis within an oasis. The other bedroom connects seamlessly with the porch, inviting solitude and moments of reflection amidst the embrace of nature.

As you ascend to the second level, a delightful surprise awaits – an open-air balcony. Here, you can stand amidst the elements, feeling the gentle kiss of the breeze against your skin.

The panoramic views that unfold are a reminder that you’re not just in a house; you’re in the midst of a living masterpiece, crafted by nature and human ingenuity.

This balcony isn’t just a space; it’s a canvas for introspection, a stage for celebrations, and a bridge that links you to the raw beauty of the world around you. It’s a tribute to the enchantment that this house plan offers – a union of human design and natural grandeur.

This hill country house plan is an embodiment of meticulous craftsmanship. It’s not just about walls and fixtures; it’s a symphony of elements that coalesce to create an ambiance of both elegance and warmth.

From the inviting open layout to the luxurious embrace of the master suite, this home is a testament to the true essence of hill country living. It’s an homage to a lifestyle that celebrates the charm of the countryside without sacrificing the luxuries of the modern world.

So, why settle for the mundane when you can embrace the extraordinary? This house isn’t just a dwelling; it’s an invitation to a remarkable journey. It’s a canvas on which you paint the stories of your life, a space that echoes with your laughter, dreams, and aspirations.
This isn’t just a house; it’s your sanctuary, your haven, your unique reflection etched into every corner. Welcome home, to a life that’s as rich as the panoramic vistas that surround it.

