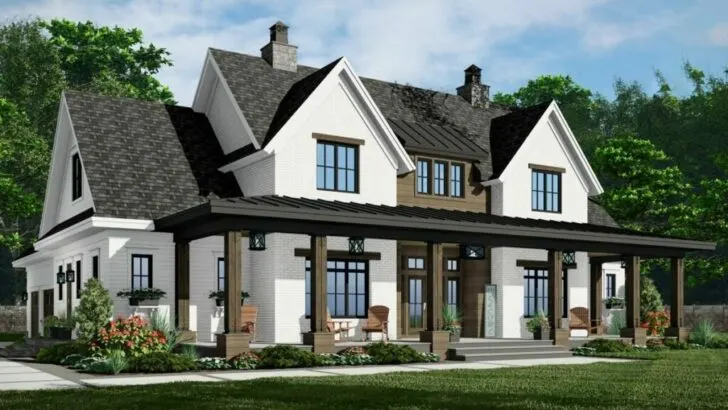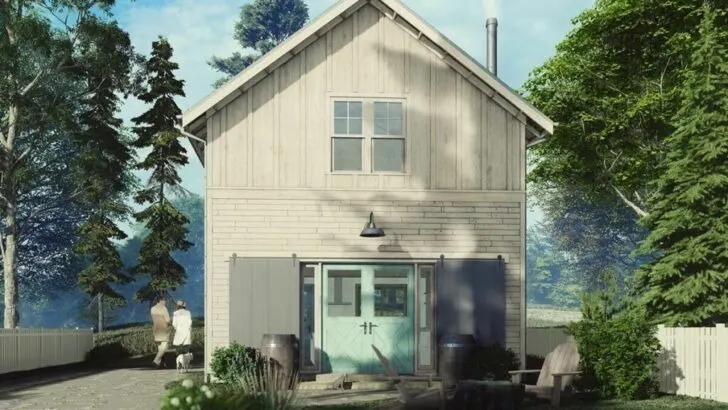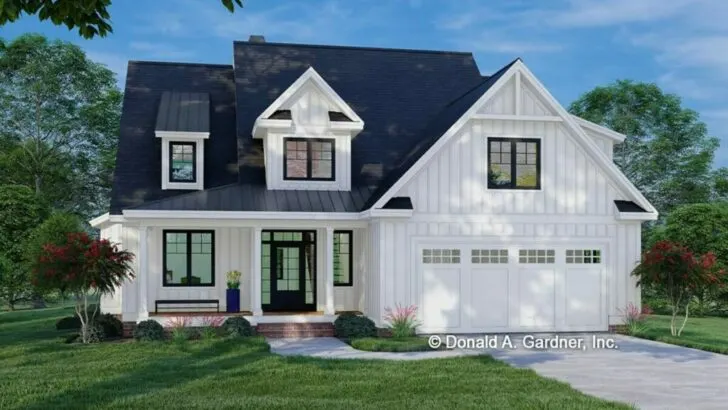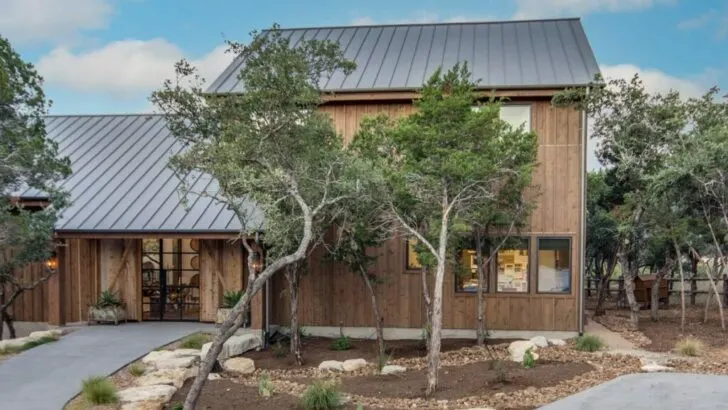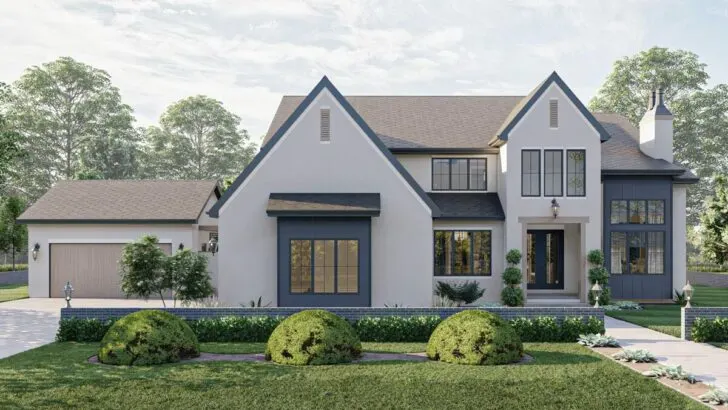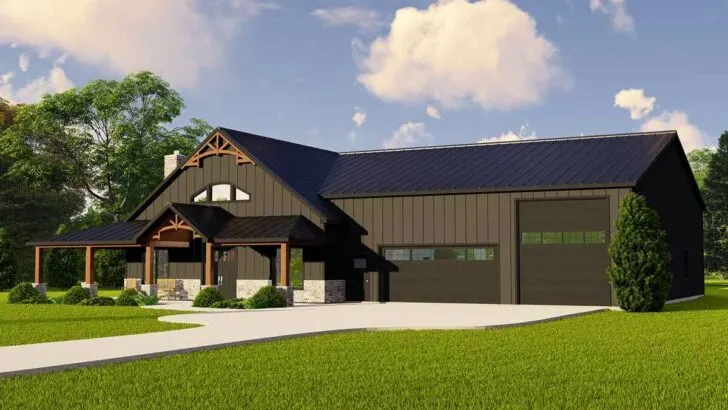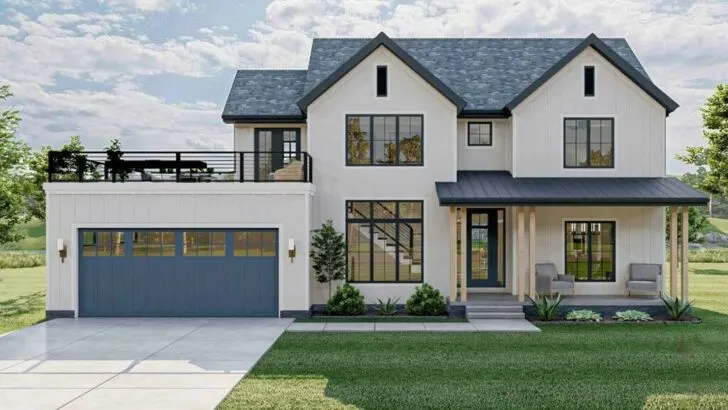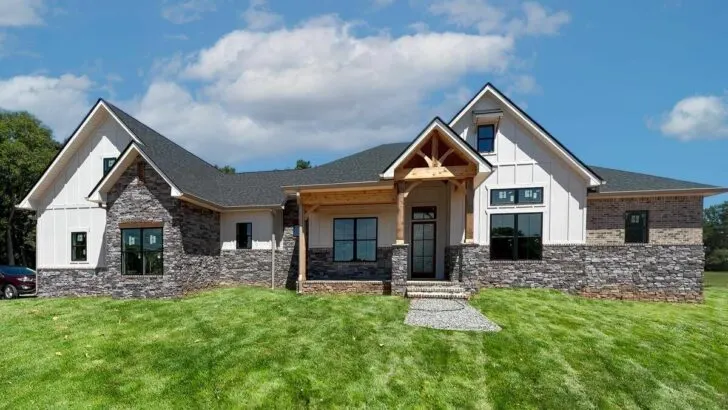
Plan Details:
- 2,666 Sq Ft
- 4 Beds
- 2 Baths
- 1 – 2 Stories
- 2 Cars
Every home has a unique story to tell, and our 4-bedroom French Country House Plan is nothing short of a narrative masterpiece.
With its architectural choreography that gracefully balances vintage charm and modern convenience, this 2,666 square-foot dwelling is where rustic scenery meets contemporary amenities, all wrapped up in a captivating French Country aesthetic.
Join us on a tour as we explore the enchanting features and possibilities that await within.
They say that first impressions are everything, and as you approach our French Country house plan, you’ll be greeted by a symmetrical front elevation that sets the stage for a tale of comfort and style.


Picture yourself returning home after a long, taxing day—this sight is like a warm hug, welcoming you with open arms.
Related House Plans
The bonus room above the garage is the cherry on top. This 466 square-foot space is a room of boundless possibilities.
It could easily transform into a serene home office, a vibrant gym, or perhaps even a secret society meeting point where the neighborhood’s elite gather to discuss everything from lawn maintenance secrets to keeping the neighborhood’s aesthetic on point.
Stepping into the foyer, you’ll find a formal dining room to your left, poised and ready to host lively dinners filled with laughter and cherished memories. It’s strategically positioned next to a match made in architectural heaven—the combined kitchen and great room.
The kitchen, the heart of any home, in this plan comes with its own entourage. An inviting eating bar with four seats beckons for casual chit-chats over morning coffee, a welcome departure from formal breakfast tables.

The kitchen island isn’t merely a functional titan amidst a sea of counters, cabinets, and modern appliances—it’s a place where meals are prepared with love and perhaps a dash of theatrics. Picture the joy of whipping up culinary delights in this space, where creativity knows no bounds.
The master bedroom, nestled towards the rear of the house, is a humble abode within an abode. It boasts an ensuite wet room, a pass-through closet that conveniently connects to the laundry room—an architectural touch that spells convenience with a capital ‘C.’
Privacy reigns supreme in this space, offering you a secluded retreat after a bustling day. The three additional bedrooms showcase thoughtful planning, each thoughtfully positioned near a full bath, ensuring that nobody has to make a sprint across the house in a towel when nature calls.
Related House Plans
Let’s talk about the garage—a side-entry, double garage that serves as the home’s personal welcome center. Leading into a mudroom, it presents a drop zone for outdoor gear and personal belongings.
It’s the little things, like a well-placed mudroom, that elevate a house from good to great, ensuring that life’s daily routines are seamless and stress-free.
Our house plan seamlessly blends formality and casual living. It pays homage to the timeless French Country design while offering modern living solutions.
The open and airy layout, the graceful dining area, and the effortless transition from indoor to outdoor spaces reflect a thoughtful design that’s not just about aesthetics but about creating meaningful experiences and cherished memories.
So, if you’ve been on the lookout for a place where the wine tastes sweeter, the laughter rings louder, and life feels lovelier, our 4-bedroom French Country House Plan extends an invitation to a whimsical yet homely haven.
It’s not just a house; it’s a narrative waiting to unfold—a lifestyle where every day feels like a serene Sunday in the heart of the picturesque French countryside.

