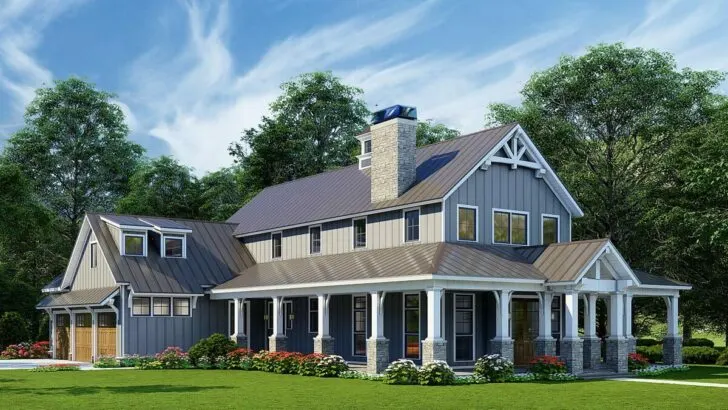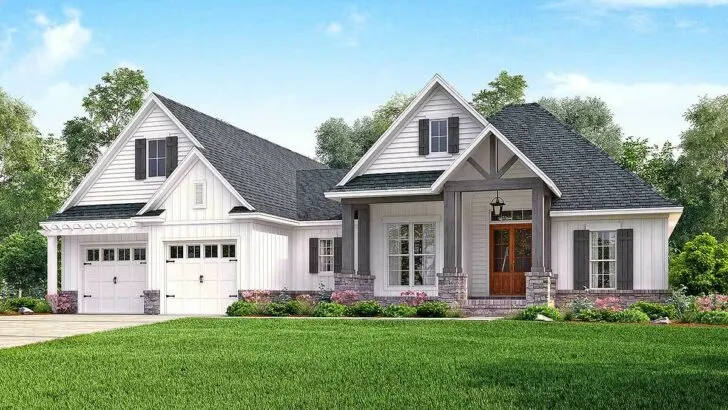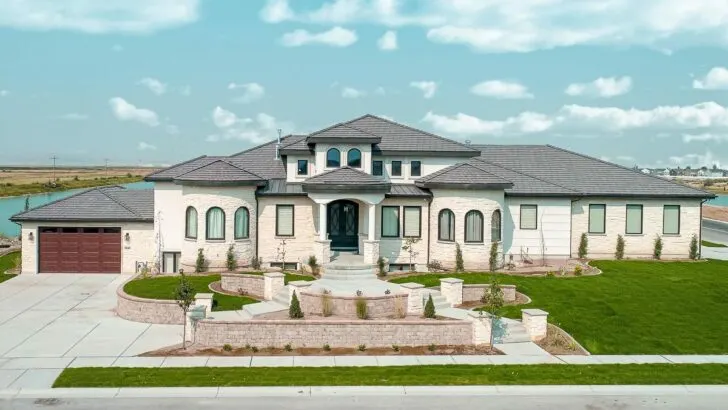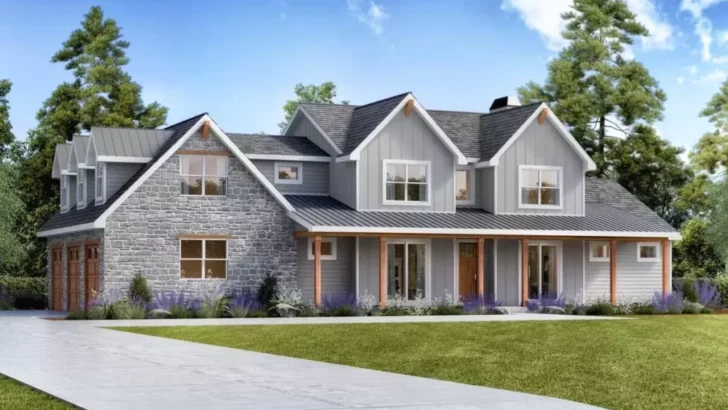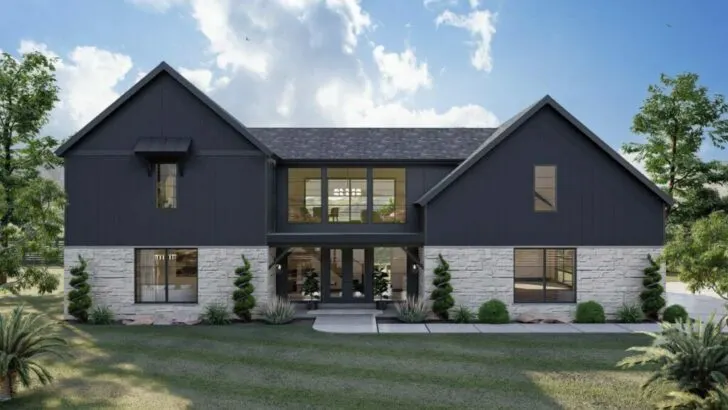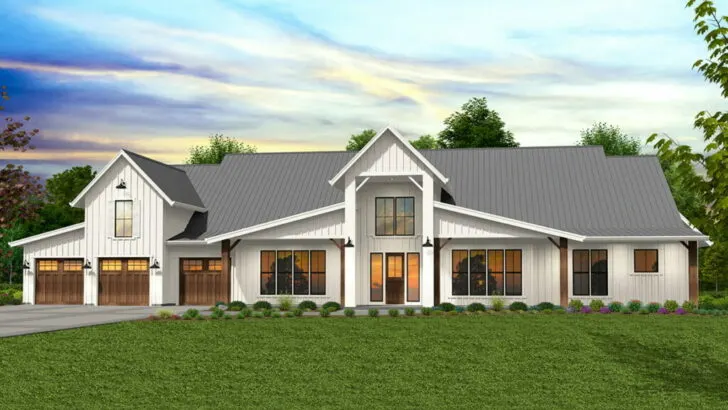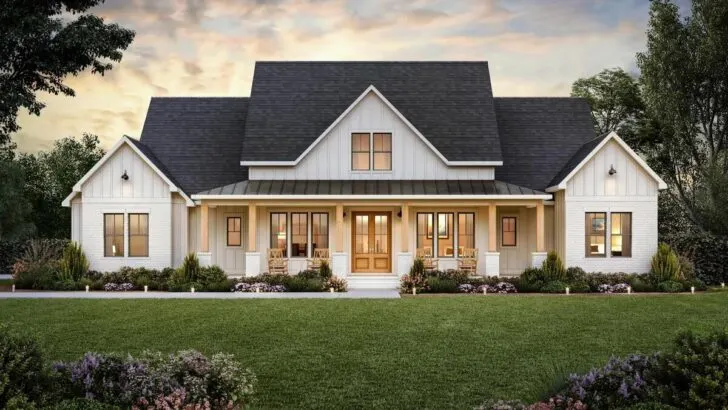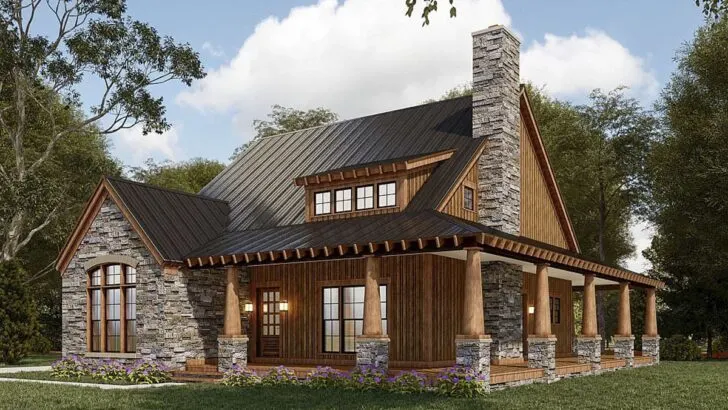
Plan Details:
- 1,200 Sq Ft
- 1 Stories
- 2 – 3 Cars
Picture this: a garage that’s not just a garage, but a statement piece in your neighborhood.
Imagine a detached, barn-style garage with covered porches – a place that transcends the usual, transforming into a haven for every car lover, hobbyist, and dreamer out there.
First, let’s talk scale.
This garage isn’t just spacious, it’s a cavern of possibilities, sprawling over 1,200 square feet.
That’s ample space to fit 2 to 3 cars, or if you’re like many of us, one car and an array of ambitious weekend projects you’re determined to complete.

But it’s not just about size.
Related House Plans
This garage is a narrative in itself, a Craftsman-style marvel that stands out from the mundane.
With wooden brackets, deep overhanging eaves, and a rain awning, it’s more a rustic retreat than a mere storage space.
Picture yourself entering this artistic nook, rather than a bland, conventional garage.
And get this – three overhead doors.
Yes, including a sneaky rear door.
Why?
Because versatility matters.
Related House Plans
This rear entrance leads to what could be your ultimate workshop or a sanctuary for your gardening tools.
The dimensions are impressive – a generous 29 ft. by 39 ft. area.

This isn’t just a garage; it’s a dance floor with parking.
And those covered porches?
They’re not mere add-ons; they’re your weatherproof escape to enjoy a cup of coffee, ponder life’s little questions, or simply admire your domain.
Now, the pièce de résistance – a towering ceiling with clerestory windows.
These aren’t just windows; they’re the soul of your garage, letting in cascades of natural light while maintaining your privacy.
Imagine basking in this light as you work on your projects, feeling like a star in your own home improvement saga.
The potential here is limitless.
This 1,200-square-foot space invites you to create a workshop that’s the envy of every DIY enthusiast.
Whether it’s for woodworking, metalworking, or your artistic pursuits, the sky – glimpsed through your clerestory windows – is your only limit.

Those covered porches?
They’re more than decorative.
They’re ideal for an outdoor workbench, a snug reading corner, or for showcasing your wind chime collection.
The potential is as boundless as your imagination allows in this expansive space.
Let’s not overlook the style.
This garage is a fashion statement, an ode to a time when craftsmanship reigned supreme.
The Craftsman design, with its intricate woodwork and expansive eaves, is a slice of architectural history right in your backyard.

To wrap it up, this isn’t just a detached barn-style garage with covered porches; it’s a lifestyle choice.
It caters to the car enthusiast, the weekend warrior, the hobbyist, and the artist.
It’s a space that adapts to your evolving needs, as versatile as it is aesthetically pleasing.
So, when you consider adding a garage to your property, why settle for the ordinary?
Opt for a structure that reflects your unique style.
Remember, in the realm of home improvement, your imagination (and perhaps your budget) is your only boundary.

