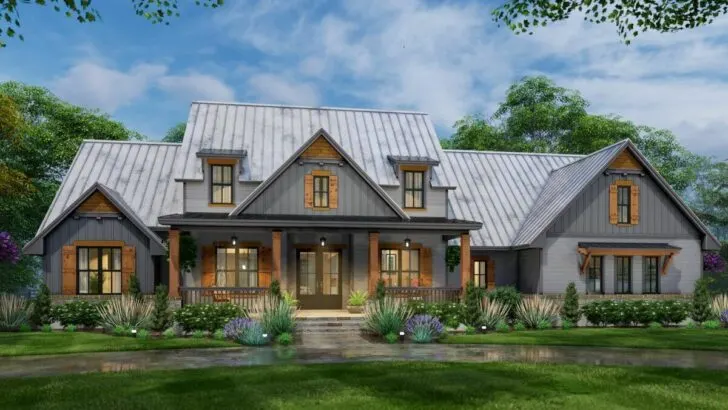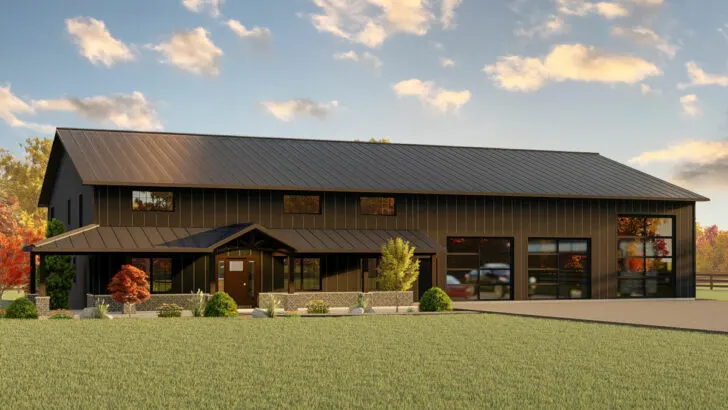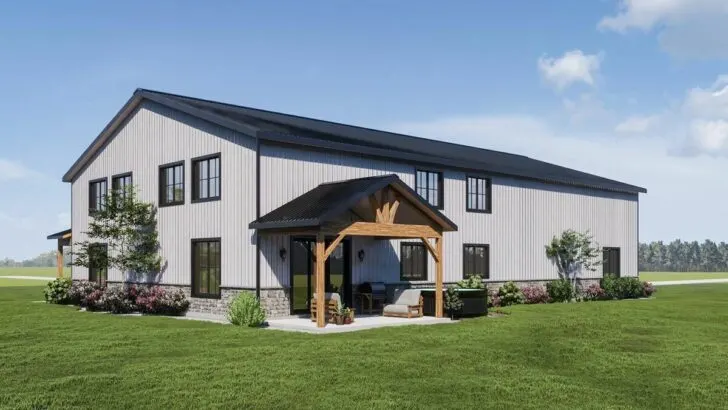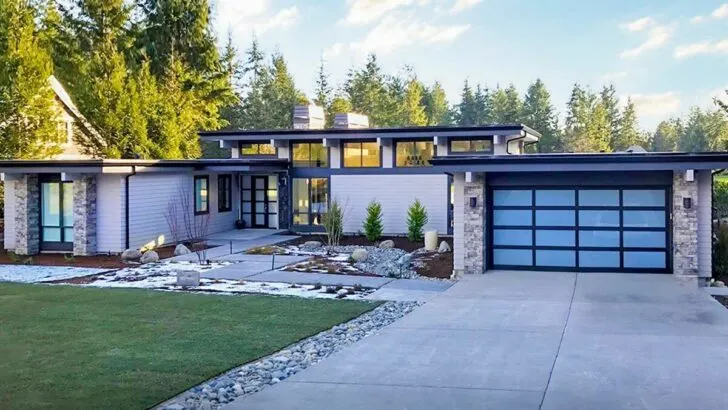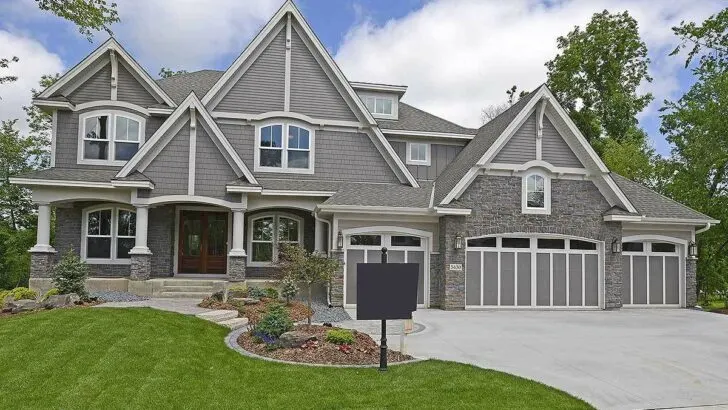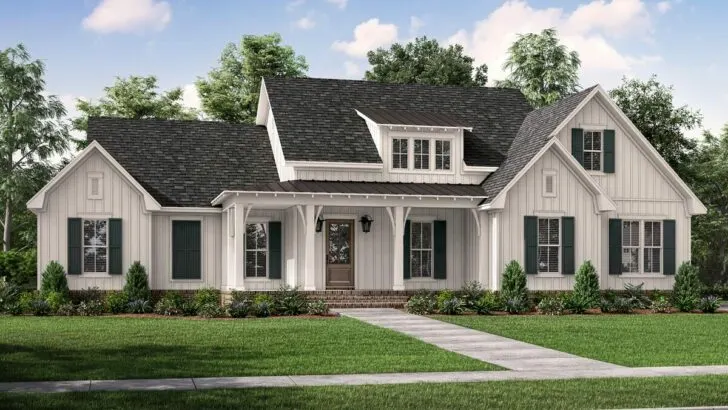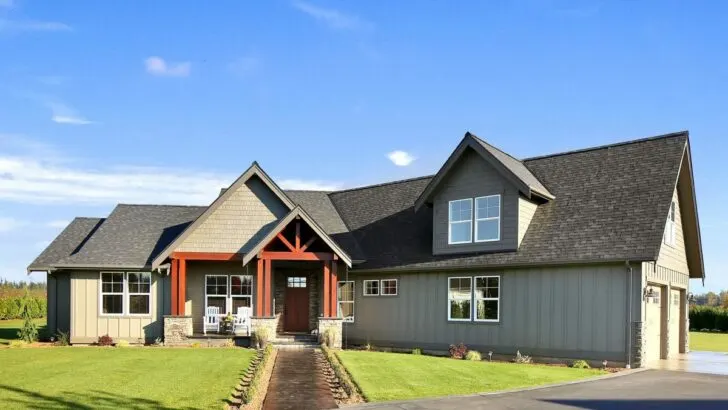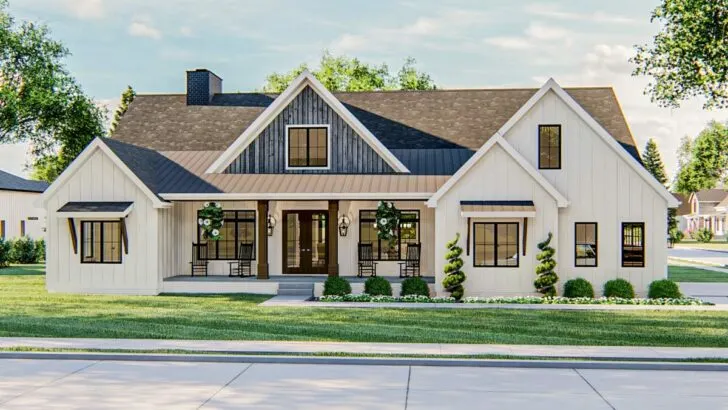
Specifications:
- 1,133 Sq Ft
- 2 Stories
- 2 Cars
Hello, dear home lovers!
Get ready to dive into an enchanting exploration of a house plan that’s bound to capture your imagination.
Picture this: a barn, but not any ordinary barn.
This is a 672 square foot barn-style detached garage that offers a blend of versatility and quaint charm like no other.
This gem of a garage is not your typical storage space; it’s a two-story, two-car marvel that perfectly marries practicality with a dash of rustic allure.


Whether you’re passionate about cars, a master of DIY, or simply in search of some additional space, this plan is designed with you in mind.
Related House Plans
Let’s embark on this journey together and discover the wonders of this unique space!
Upon first glance, the size of this barn-like garage stands out – a cozy yet spacious 672 square feet, ready to accommodate two cars comfortably, and then some.
But there’s so much more to it than just parking space.
Ever dreamt of a workshop where you could lose yourself in your projects?
This garage plan is your dream come true.
Built on a slab foundation, it offers stability and low maintenance, perfect for those heavy-duty tasks or safeguarding your cherished vehicles.
And convenience is key with an accessible person door on the side, allowing you to pop in for a quick tool grab without the hassle of opening the large garage doors.
Related House Plans

But the real magic lies upstairs: a generous 461 square feet of attic storage awaits.
This isn’t just any storage space; it’s akin to an additional small apartment atop your garage, complete with an 8-foot ceiling in most parts, ensuring you can move around comfortably.
Imagine the possibilities: from storing holiday decorations to creating a serene yoga retreat or an inspiring art studio, this attic transforms along with your needs, making it an invaluable extension of your home.
And let’s not overlook the undeniable charm of the barn-style design.
This isn’t merely about functionality; it’s about adding a touch of personality to your property.
Whether your home is sleek and modern, craving a bit of contrast, or more traditional where this garage would fit right in, the aesthetic appeal is undeniable.
But beauty here is more than skin deep.

Practical features, like the high attic ceiling, not only enhance the look but also the usability of the space, potentially boosting your property’s value with its curb appeal.
What’s truly remarkable about this garage plan is its adaptability, serving you differently with the changing seasons.
It’s a sanctuary for your convertible or a creative workshop in the summer, and a cozy haven for your vehicles or a snug spot for holiday storage in the winter.
In essence, this 672 square foot, two-story, barn-style detached garage is not just a building; it’s a choice that enriches your lifestyle.
Offering a blend of practicality, aesthetic appeal, and flexibility, it stands as a compelling addition to any home.
So, why settle for the ordinary when you can opt for a space that’s as functional as it is enchanting?
Let this barn-style garage be a transformative new chapter in your home adventure!

