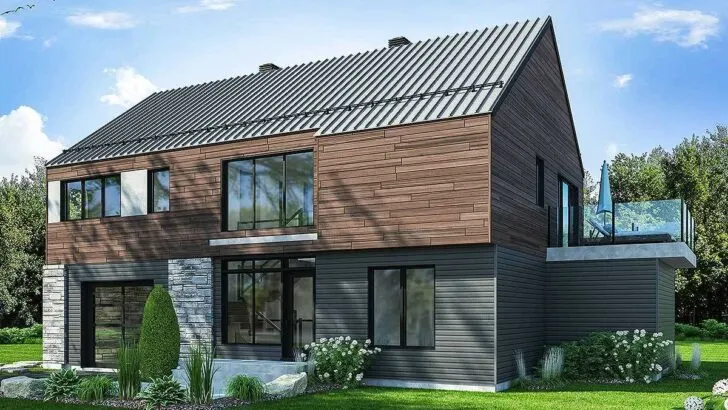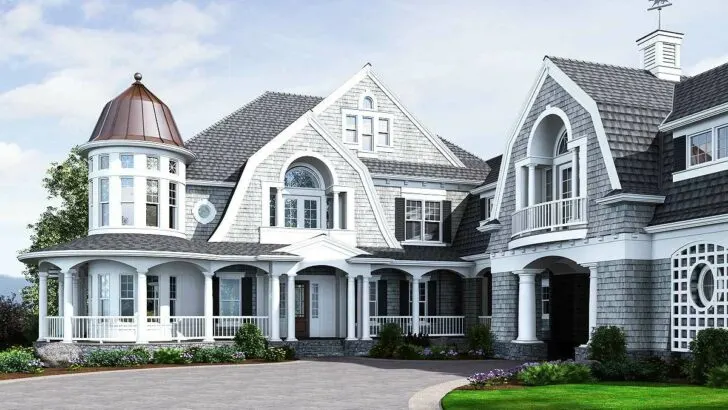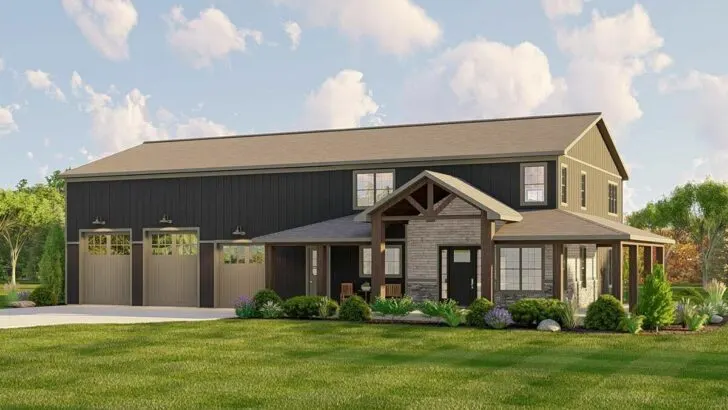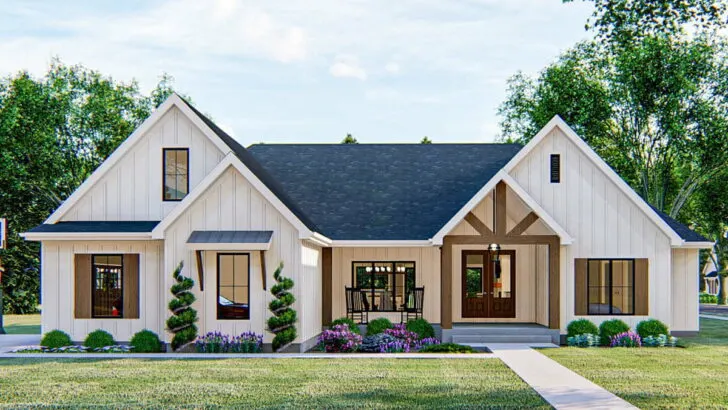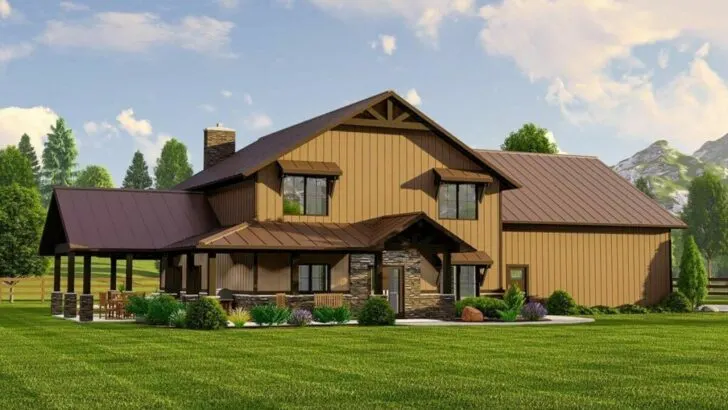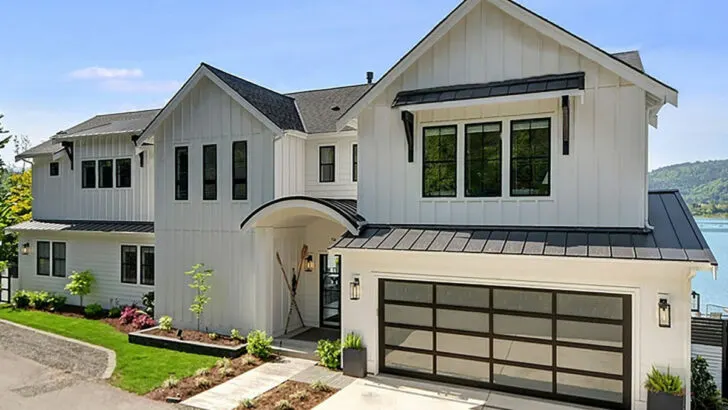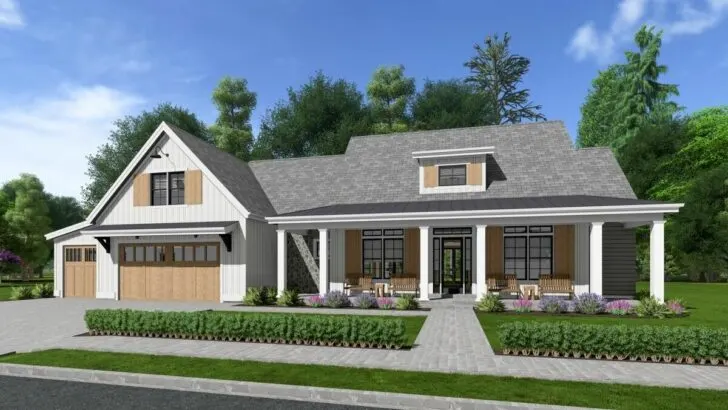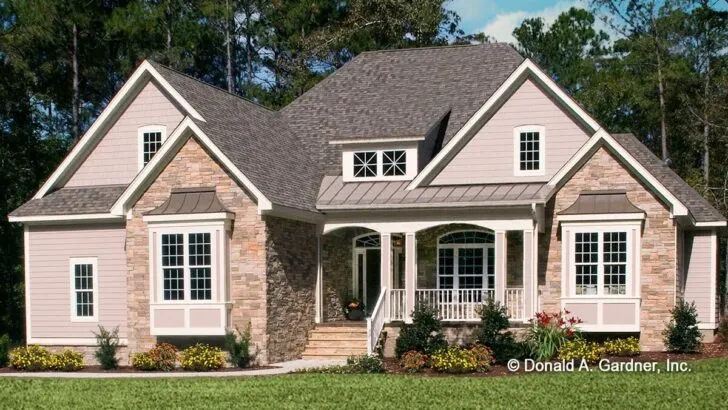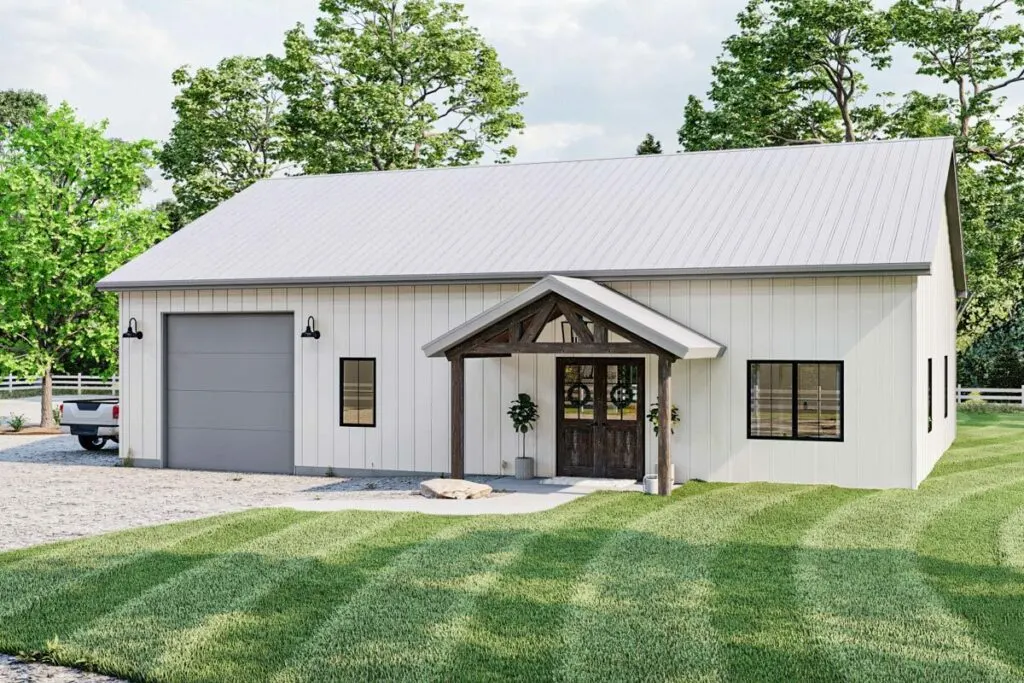
Plan Details:
- 1,460 Sq Ft
- 2 Beds
- 1 Baths
- 1 Stories
- 2 Cars
Hey there, folks! Get ready because I’m about to whisk you away on a whirlwind journey through a home that’s the epitome of both chic practicality and hearty appeal.
Welcome to the world of a ‘barndominium-style’ house, a captivating combination of barn aesthetics and condominium comforts, complete with a drive-through shop, all fitting snugly into 1,460 square feet of cozily heated living space.
Let’s dive in!
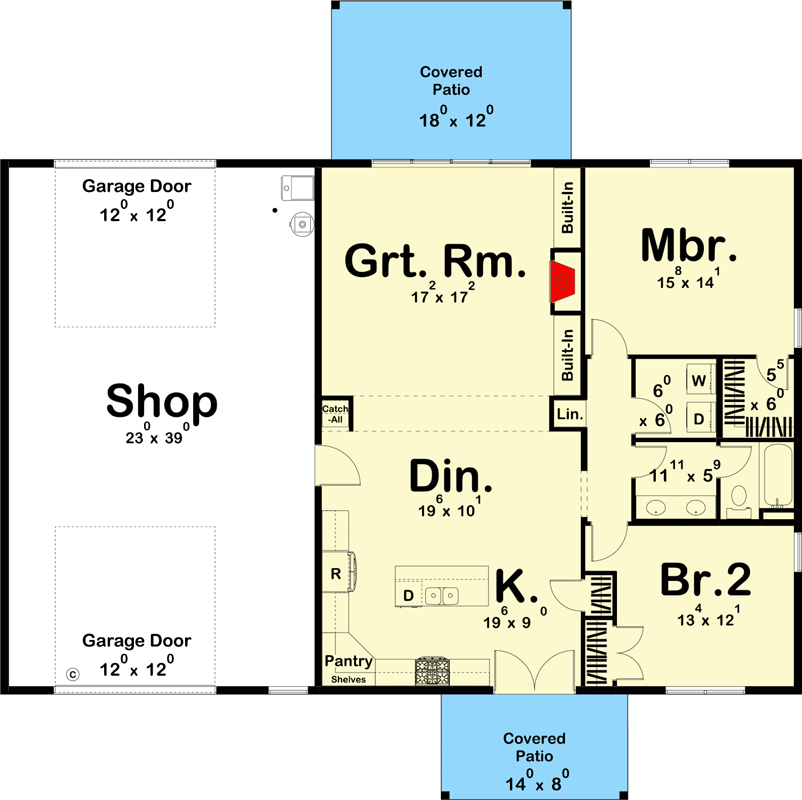
Related House Plans
Yes, you got that right – barndominium! Imagine the charm of a barn, minus the hay bales and barnyard animals, and infused with an alluring livability.
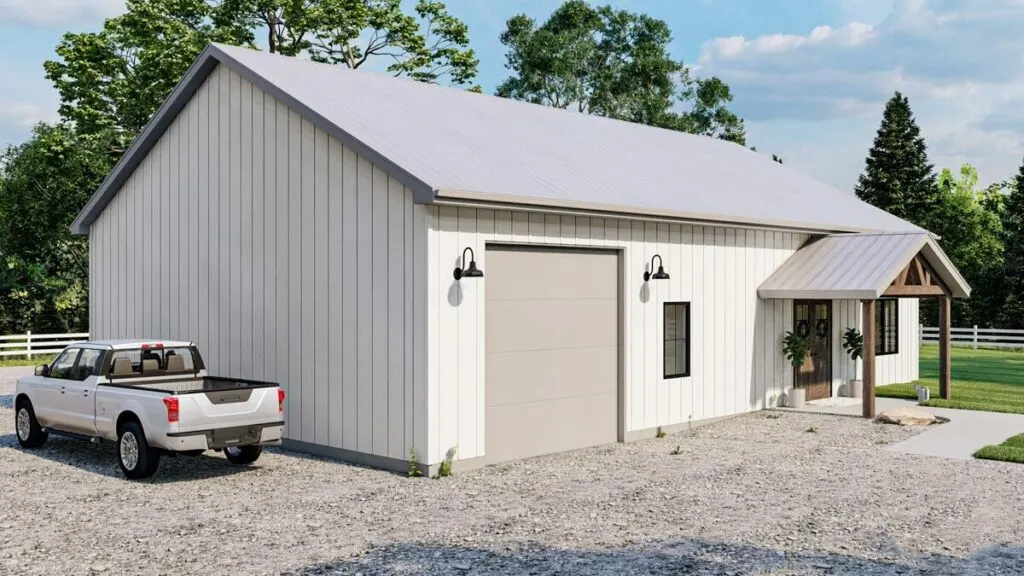
Don’t let the term ‘barndominium’ confuse you. This is far from the antiquated barn your grandpa may have spent his days in. In fact, this beauty is more like the love child of a sleek modern farmhouse and a runway model.
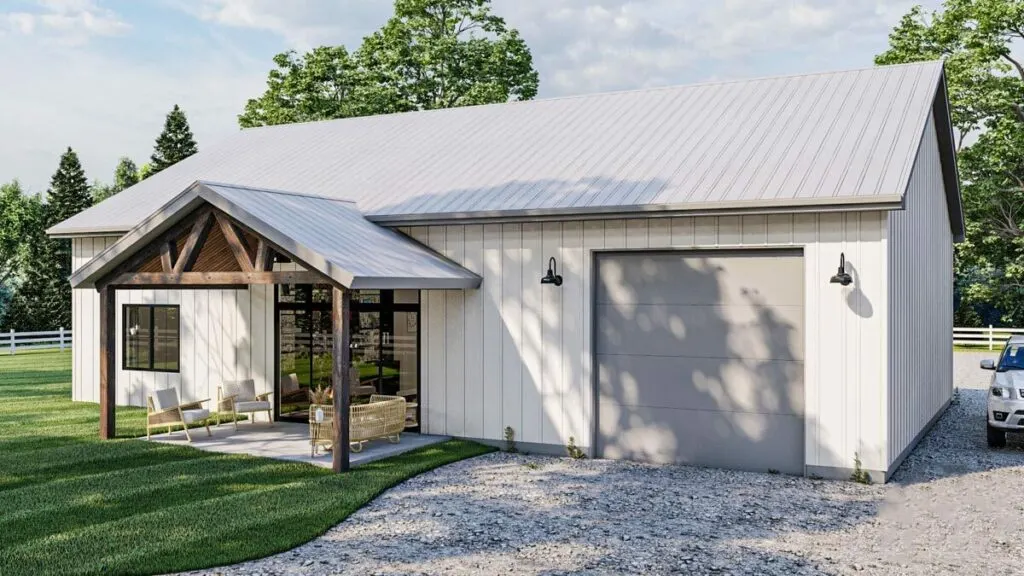
We’re talking an exterior boasting board and batten siding, a chic metal roof, and wooden accents that could inspire a lumberjack to tear up in awe. Looking for a home that commands attention? This one has more curb appeal than you can shake a stick at.
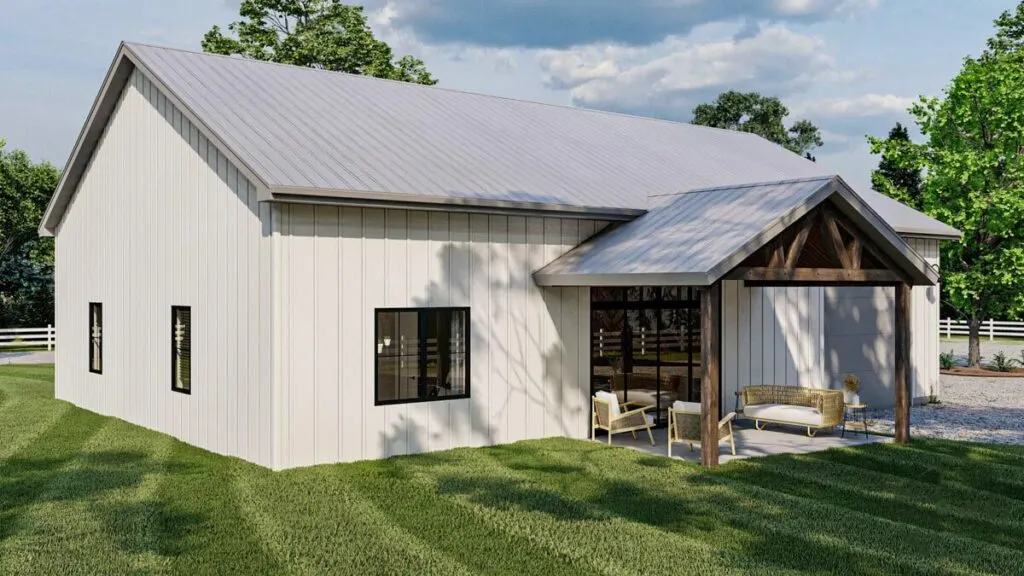
Step inside and you’re welcomed by a spacious and airy layout. It’s so open you might question the existence of walls. The kitchen, dining area, and great room blend together in harmonious unity.

Picture this – you’re in the kitchen creating your signature spaghetti dish, while keeping an eye on the little ones doing homework in the dining area, and simultaneously catching up on your favorite reality show in the great room. Talk about perfect multitasking!
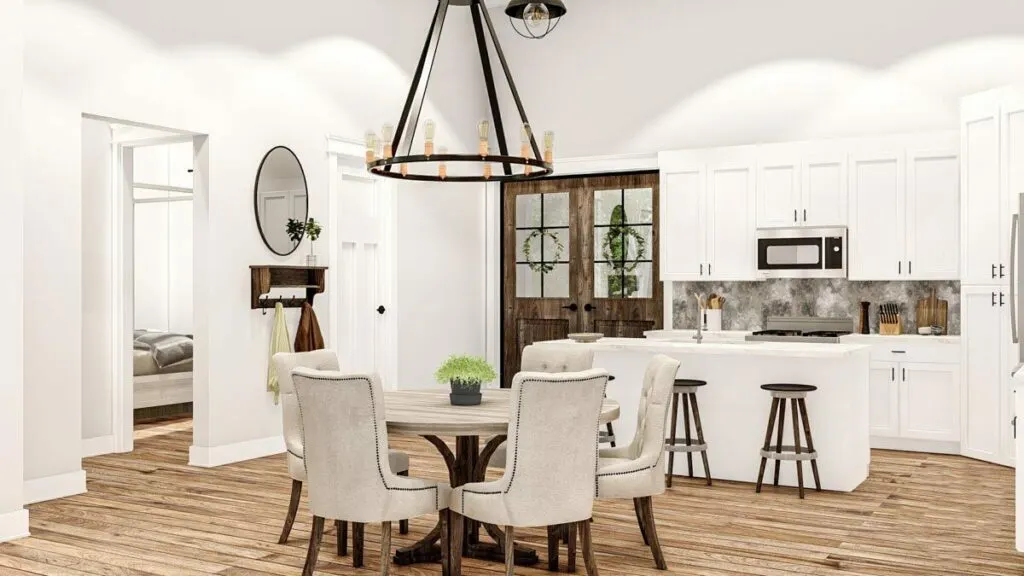
The kitchen itself is a culinary dream, equipped with an island that’s as versatile as your cooking. It’s perfect for a quick bite, a lavish dinner, or for a hilarious retelling of your latest kitchen mishap. The pantry is so spacious you might feel like you need a compass to navigate it.
In the great room, a snug fireplace cozily nestled between built-in bookshelves awaits, ready for you to curl up with a good book on a nippy night.
Related House Plans
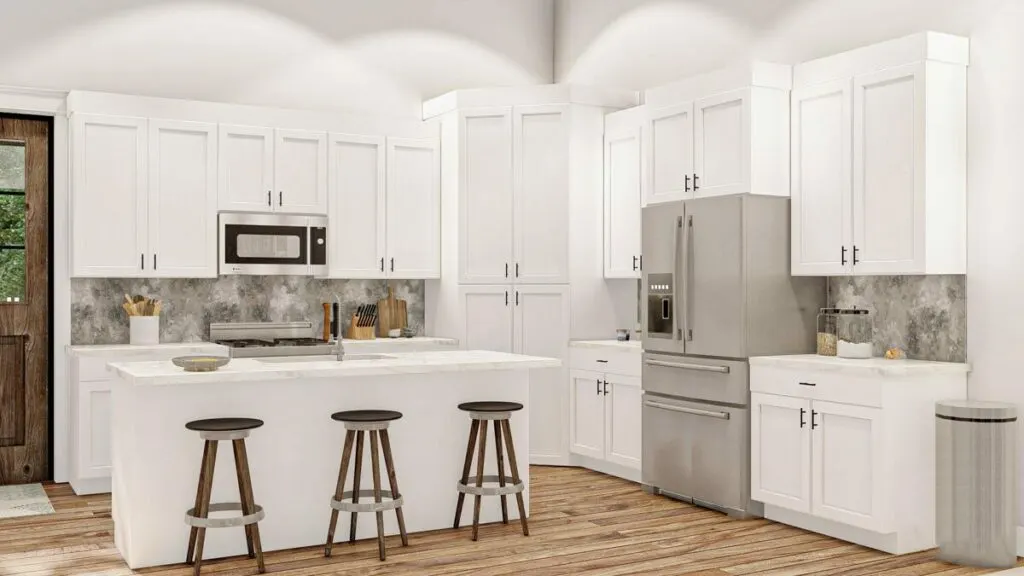
If you’re more of a sunset watcher, the expansive sliding glass door leads to a patio perfect for such peaceful moments. Hanging a hammock there would be my personal touch.
The sleeping quarters, situated on the right, feature two bedrooms that could spark a fun sibling rivalry. Each bedroom has its own appeal, from a bigger closet to a window with a better view.
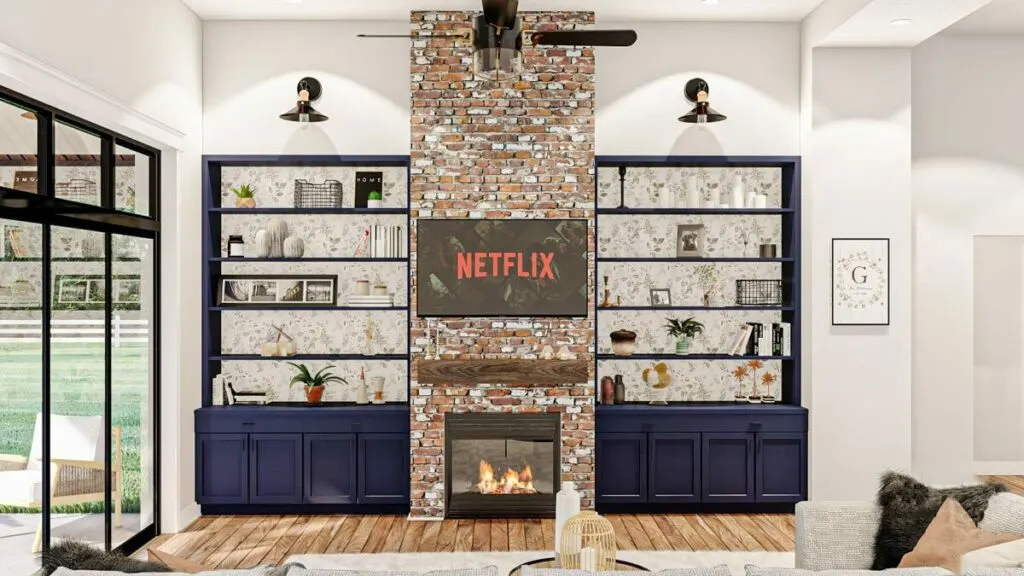
The master suite flaunts a walk-in closet, hello shoe lovers! But fear not, the shared bathroom is spacious and equipped with dual vanities, so say goodbye to morning squabbles.
Now comes the pièce de résistance of the house – a grand drive-through shop with ceilings towering so high they seem to touch the sky.
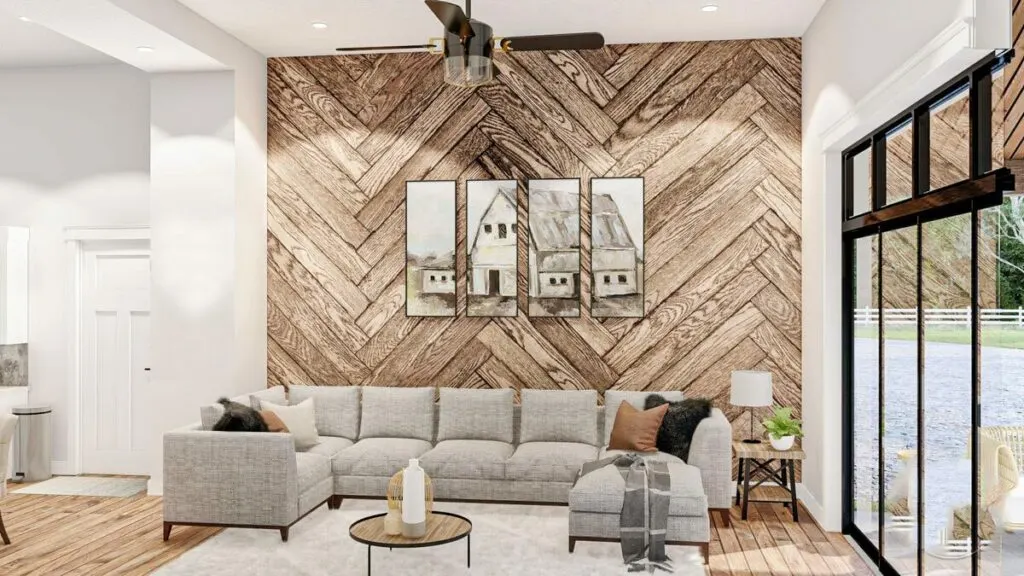
Perfect for hobbyists of all kinds – car restoration enthusiasts, woodworkers, even aspiring spaceship builders, this shop offers all the space you could need.
Oh, and did I mention the drive-through feature? Drive in, unload your purchases, and drive out. It’s practically a drive-through service for your grocery haul.
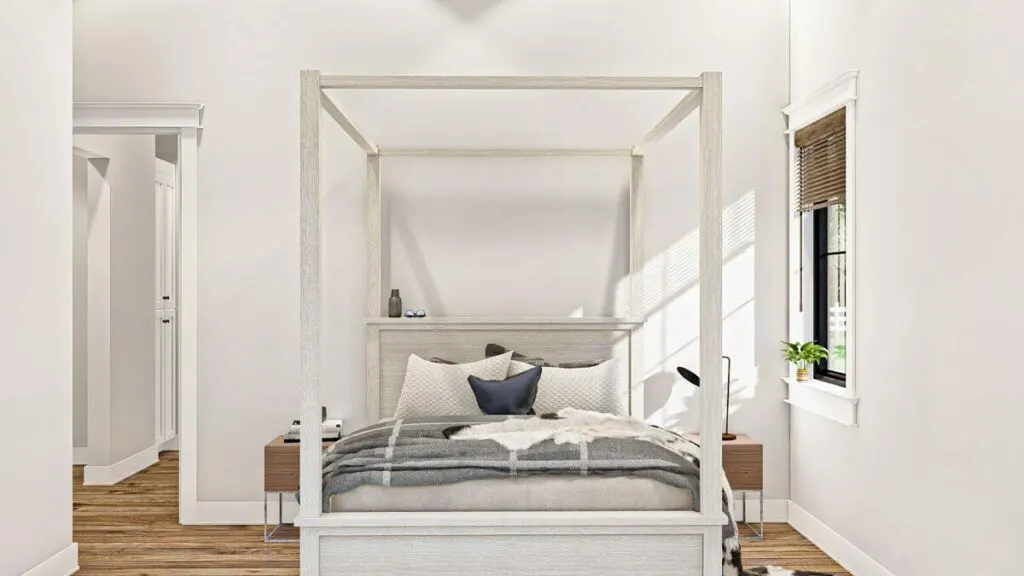
In a nutshell, this barndominium effortlessly marries comfort, style, and practicality in a package that screams ‘home sweet home’.
It’s more than just a house – it’s a lifestyle. And while it might not come with farm animals, there’s plenty of room in that shop to start a mini petting zoo, should the fancy strike you. Happy homemaking!

