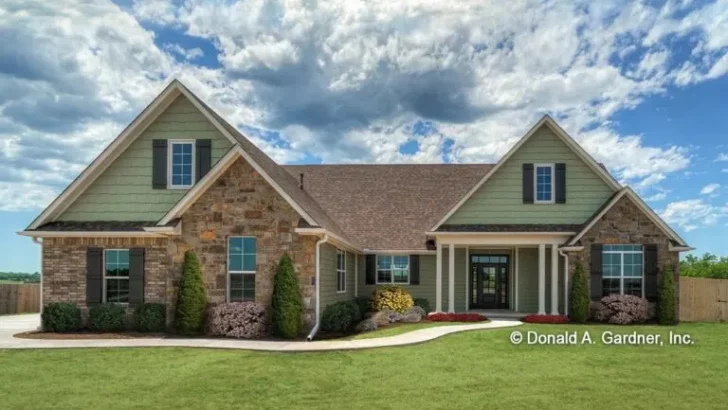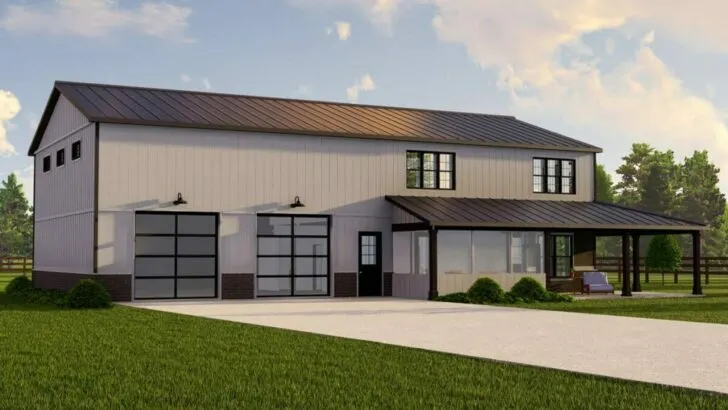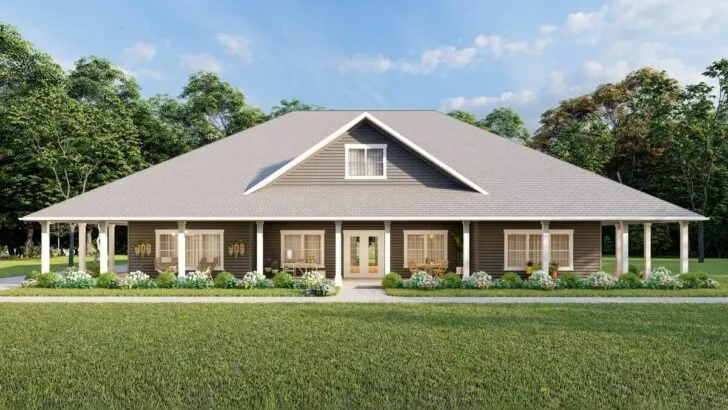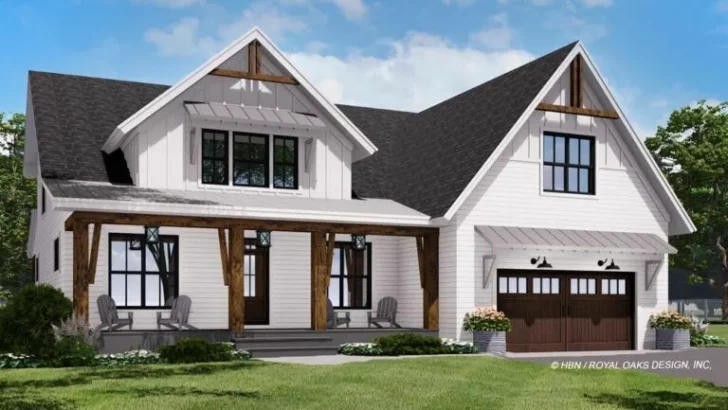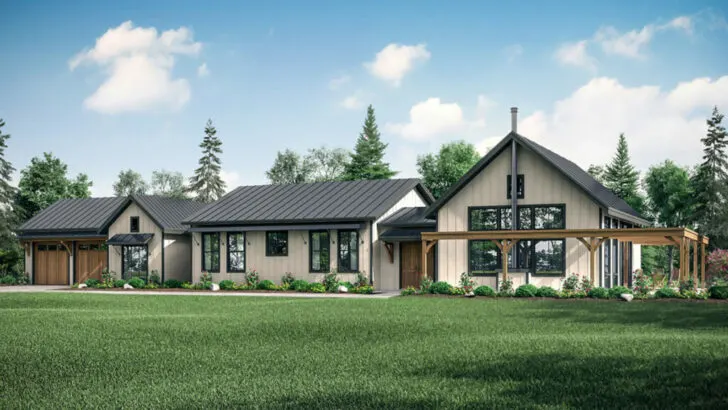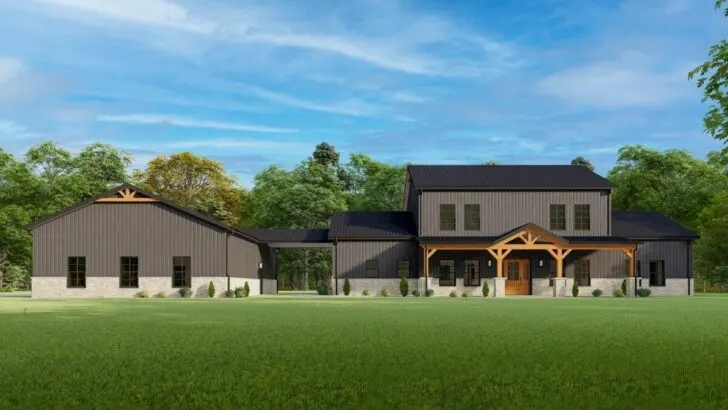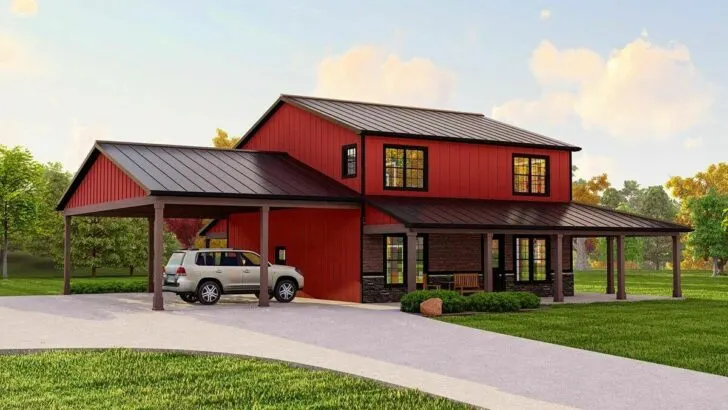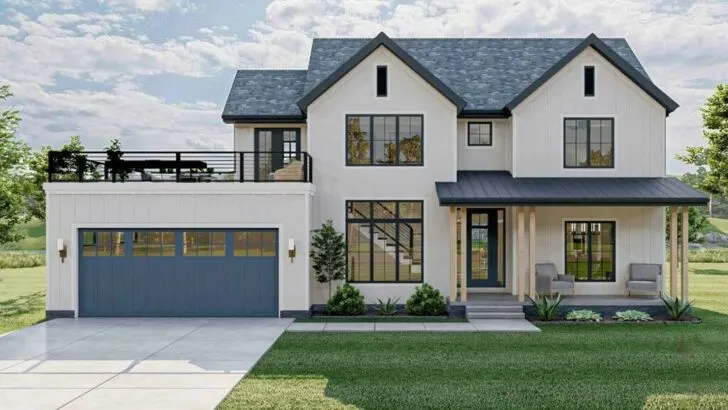
Plan Details:
- 2,693 Sq Ft
- 3 Beds
- 2.5+ Baths
- 1 – 2 Stories
- 4 Cars
Picture this: you’re nestled comfortably in a rocking chair, a glass of sweet tea in hand, gazing out over your vast, beautiful property.
This isn’t a daydream; it’s a slice of reality in what we call a “farmhouse-inspired barndominium.”
This isn’t your ordinary residence.
It’s a unique blend of rustic allure and spacious, modern comfort, sprawling over 2,693 square feet of pure bliss.
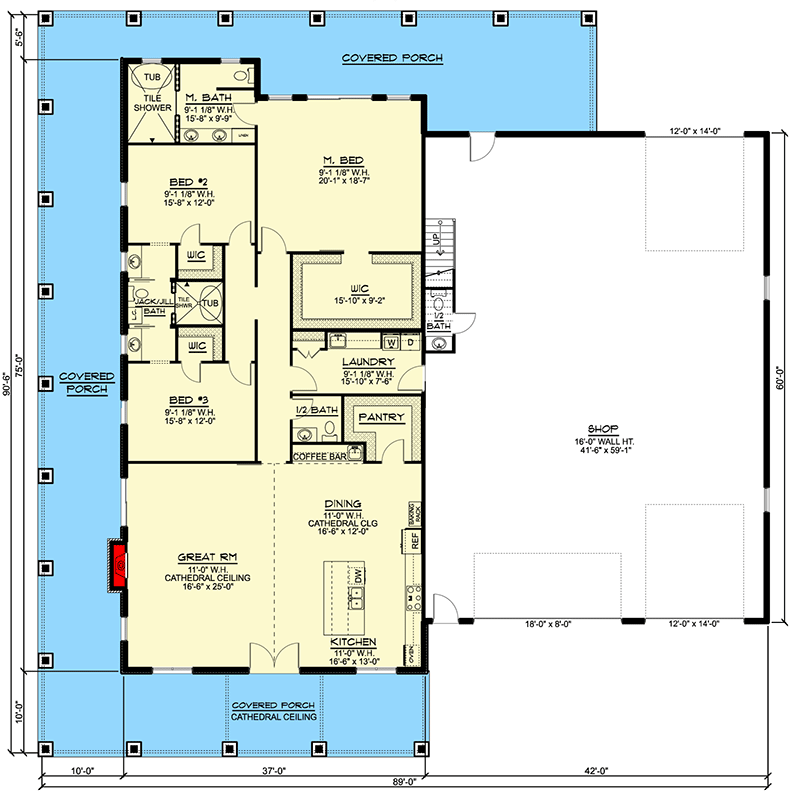
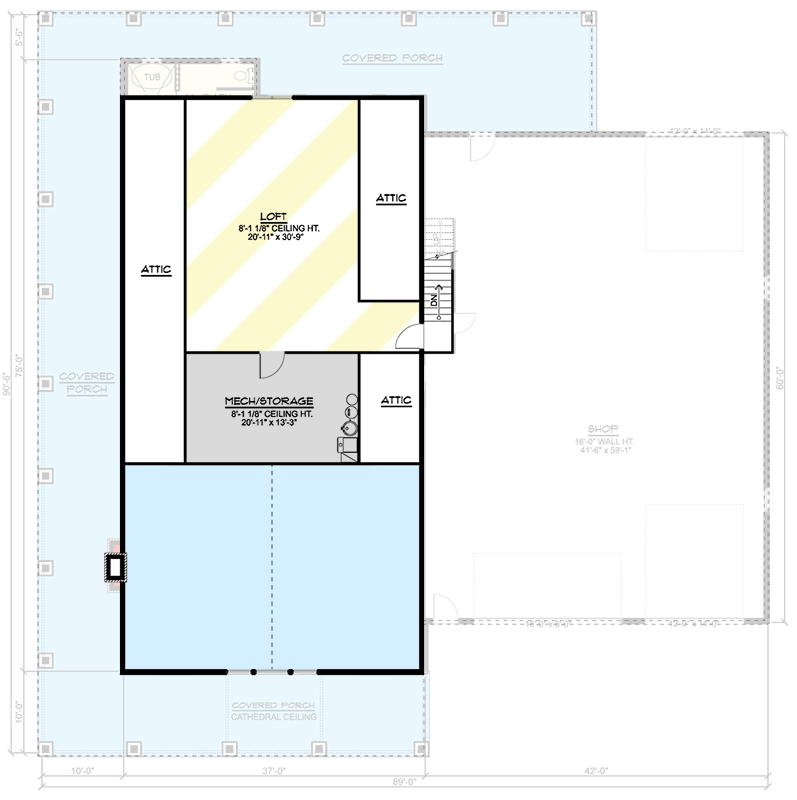
Let’s start with what sets this place apart – the garage.
Related House Plans
Forget any garage you’ve seen before; this is a car lover’s paradise.
Encompassing a generous 2,548 square feet, it’s equipped with front and rear overhead doors and even a drive-through RV bay.
Say goodbye to the days of squeezing in your vehicles.
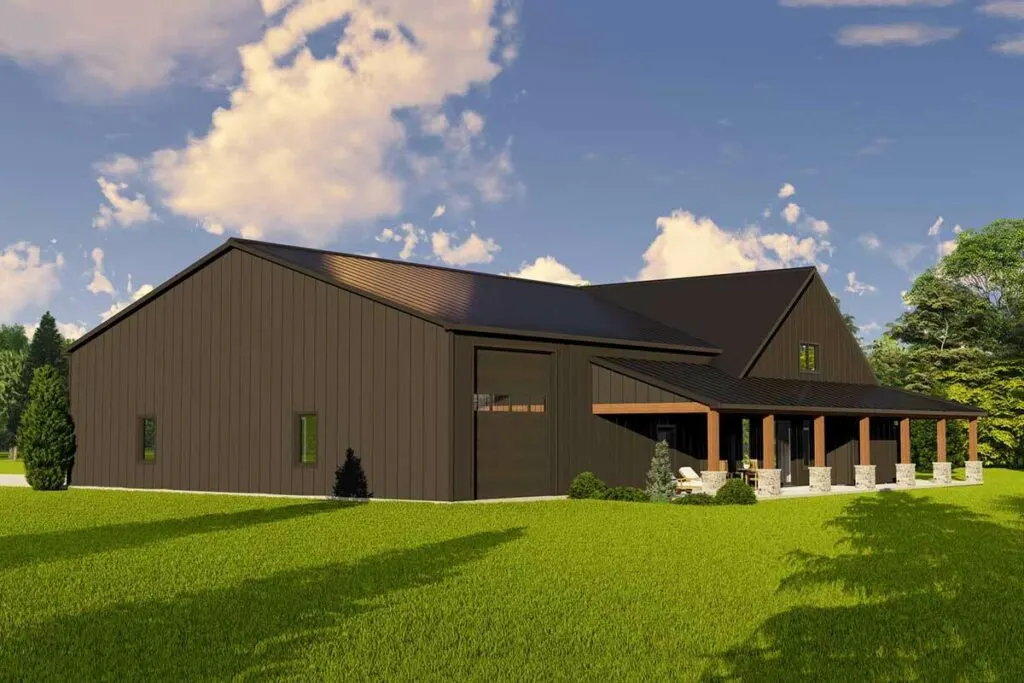
This is the ultimate haven for your automotive treasures.
Above this magnificent garage, a staircase leads to a loft.
This isn’t just any loft; it’s a canvas for your imagination.
Whether you see it as a private office, a quiet retreat, or a neatly organized storage area, it’s all up to you.
Related House Plans
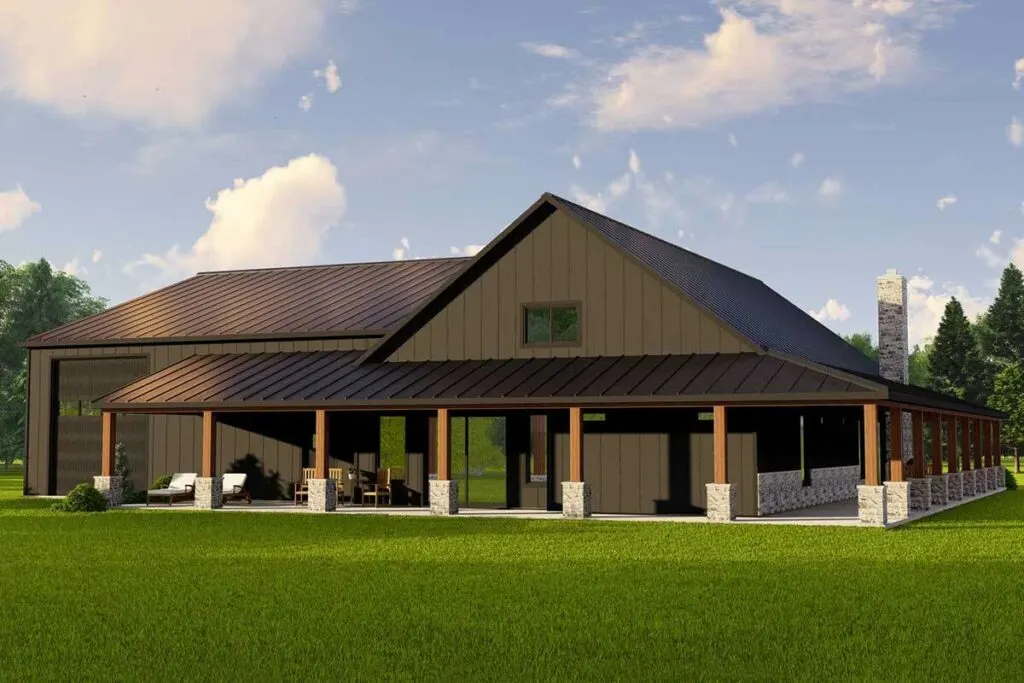
The charm of wraparound porches is undeniable, and this house has one that might just steal your heart.
It’s a place to relax, to soak in the serene moments of dawn or dusk.
Inside, French doors open from this enchanting porch into a great room that seems to be made for laughter, dance, and relaxation.
The Cathedral ceiling overhead silently blesses your everyday life, adding an air of grandeur and tranquility.
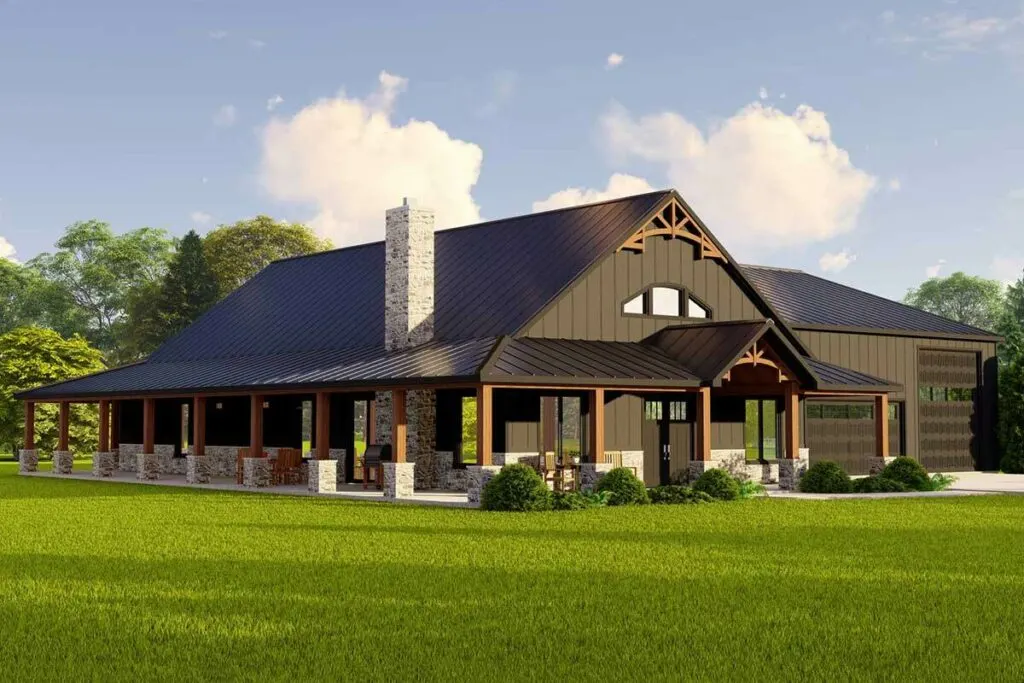
Now, the kitchen island.
This isn’t just part of the kitchen; it’s the epicenter of culinary creativity, social gatherings, and those all-important midnight snack expeditions.
And, let’s not forget the coffee bar – a sacred spot that promises to fuel your mornings with the much-needed caffeine fix.
The living quarters are thoughtfully designed.
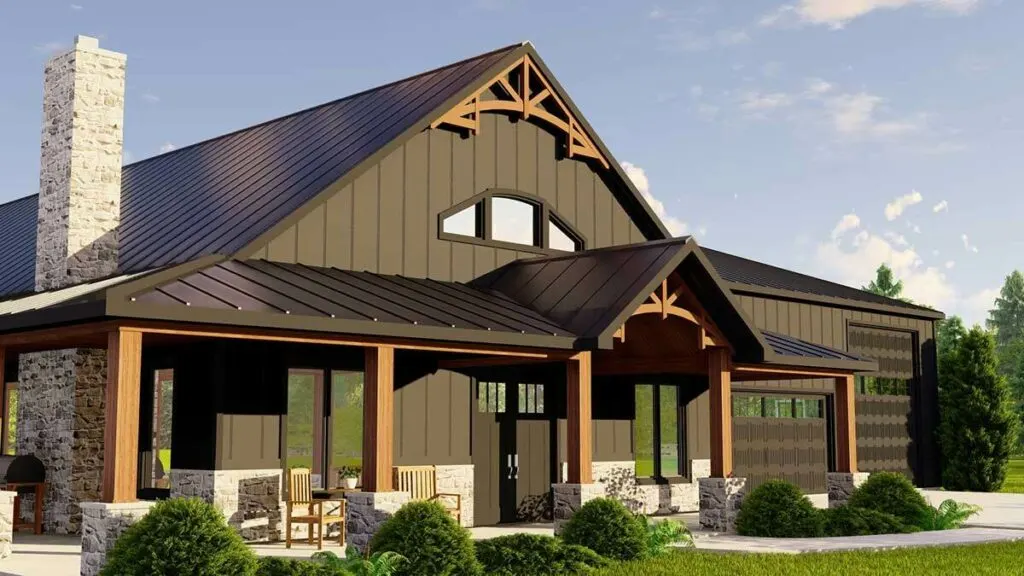
Two bedrooms are connected by a Jack and Jill bathroom, creating a cozy and convenient living arrangement.
The master suite is a private haven situated at the rear of the house, featuring a 4-fixture bathroom and a walk-in closet so spacious it could have its own address.
The oversized laundry room, doubling as a mudroom with direct garage access, is more than just a functional space.
It’s a retreat from the chaos of outdoor adventures and the eternal battle with laundry.
But the real showstopper might just be the corrugated metal siding.
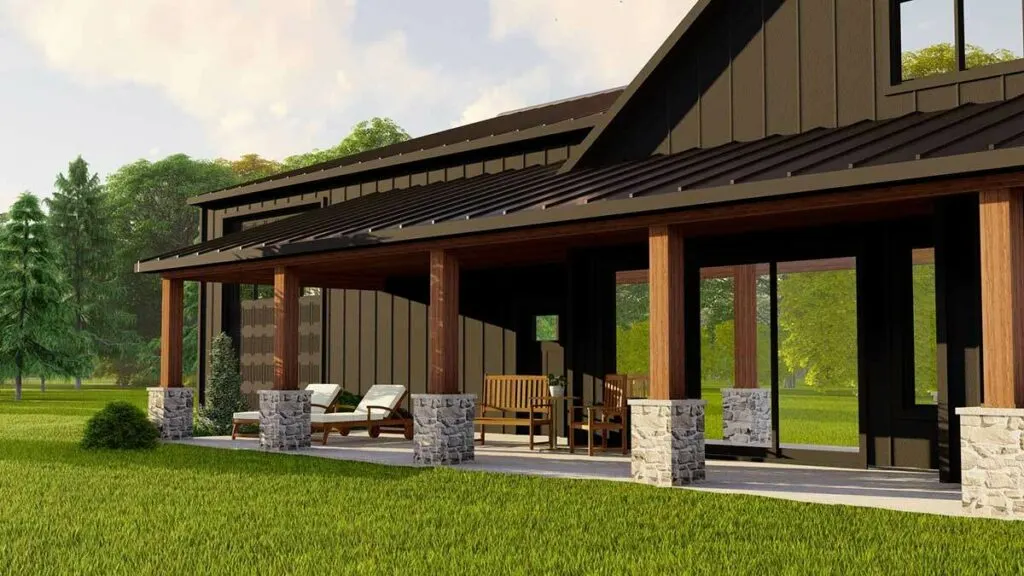
This isn’t ordinary siding; it’s a robust, steel-ribbed armor, endowing your home with an industrial, rugged charm that seems to say, “I’m ready for anything.”
In essence, this farmhouse-inspired barndominium is more than just a building.
It’s a lifestyle, a place where every corner and every feature invites you to find joy, peace, and perhaps a bit of adventure.
Whether it’s the inviting porch, the dreamy garage, or the cozy nooks inside, this is not just a home.
It’s a blueprint for a life well-lived, a place where bliss isn’t just imagined, but experienced day in and day out.

