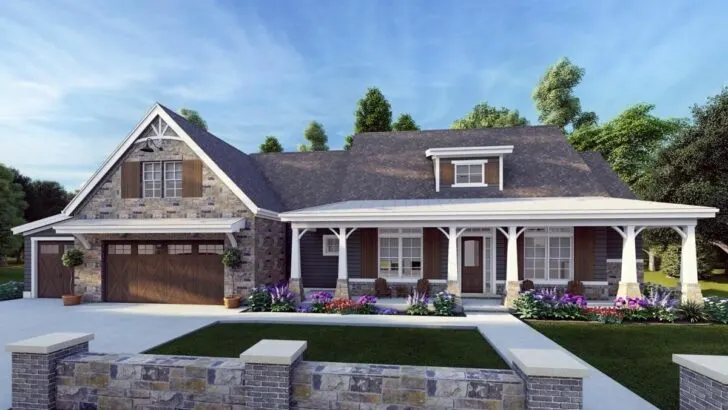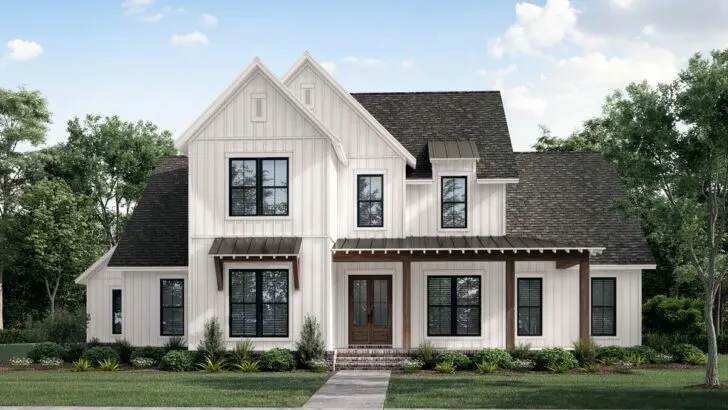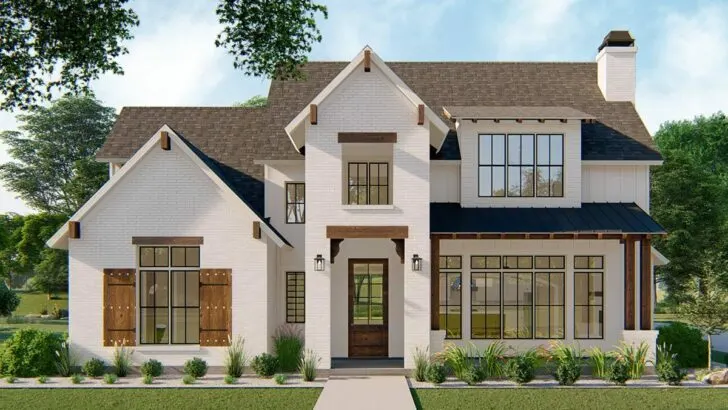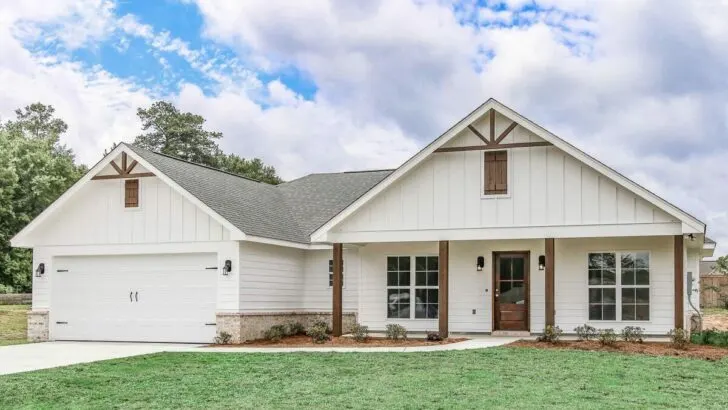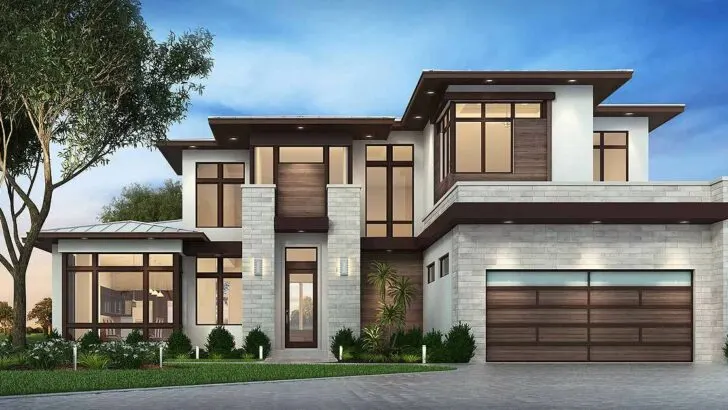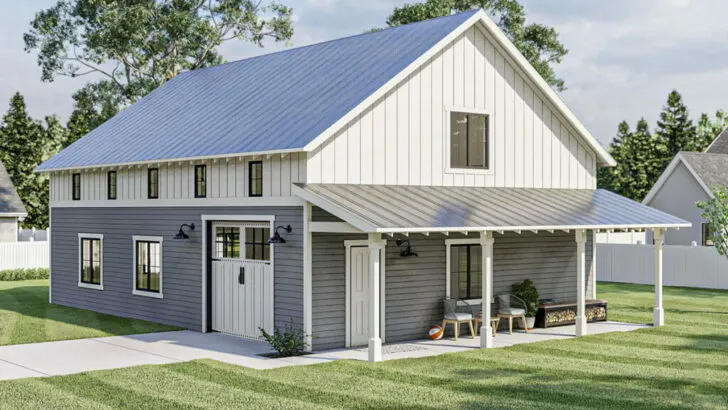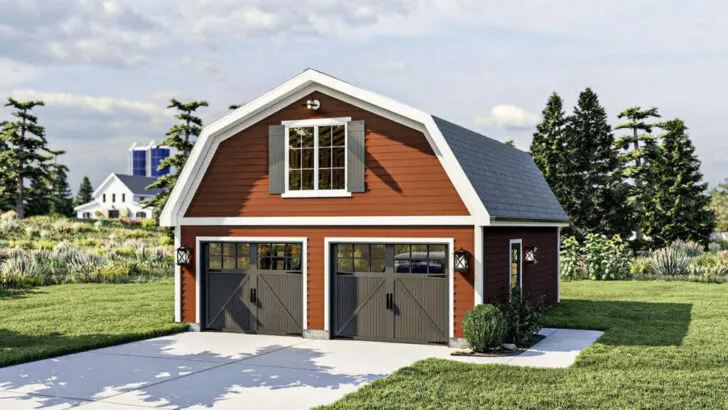
Specifications:
- 2,092 Sq Ft
- 2 Units
- 43′ 9″ Width
- 48′ Depth
Hey there, fellow dreamer!
Picture this: a home that wraps you in the warmth of a rustic farmhouse yet dazzles with the sleekness of modern design.
That’s the essence of this enchanting modern farmhouse duplex, spanning a comfortable 2,092 square feet, cleverly divided into two snug units of 1,046 square feet each.
Envision yourself standing before a house that stretches 43′ 9″ in width and 48′ in depth.
Its presence is a harmonious blend of contemporary flair and rustic charm, a visual feast that beckons you inside.
Stay Tuned: Detailed Plan Video Awaits at the End of This Content!
Related House Plans


Step into either unit and be welcomed into an open-plan area that effortlessly melds the kitchen, dining, and living spaces into one flowing, communal heart of the home.
The kitchen, a stylish and functional culinary stage, awaits your inner chef – think Gordon Ramsay, but with a friendlier demeanor.
This space transitions smoothly into the dining area, setting the stage for those picturesque brunches you’ve seen online.
Then, there’s the living room, a cozy retreat perfect for those marathon movie nights or quiet evenings lost in the pages of a book you’ve been meaning to finish.
Venture further, and you’ll find the bedrooms lined up neatly on the left.
The master bedroom, tucked away at the rear, promises the kind of tranquil sleep you’ve daydreamed about.
The other two bedrooms?
Related House Plans
They’re versatile spaces for kids, guests, or that coveted home office – yes, the one where work and comfort coexist in your pajamas.
The duplex’s exterior is as striking as its interior.

With a max ridge height of 25 feet, the building stands tall and proud, showcasing an architecture where modern lines meet the cozy feel of a farmhouse.
Think Joanna Gaines magic, but in real life.
The welcoming front porch seems to say, “Step in, and feel right at home!”
Each unit, measuring 21′ in width, is a marvel of spatial efficiency.
The design ensures every inch is utilized, creating an illusion of space that belies the duplex’s compact exterior.
It’s like discovering a TARDIS – small on the outside, surprisingly spacious within.
Living here offers a unique blend: the privacy of a single-family home and the economic perks of shared living.
Imagine having your best friend, sibling, or even your cool aunt just next door.

The ease of hosting barbecues and spontaneous get-togethers just skyrocketed.
So there it is, a glimpse into the world of this modern farmhouse duplex.
It’s more than a set of blueprints; it’s a dream home for anyone craving a mix of contemporary and rustic living.
Ideal for small families, lovebirds starting their journey together, or anyone enchanted by the duplex lifestyle, this home checks all the boxes.
Who knows, maybe you’ll find yourself smitten with the idea of duplex living, in a home that mirrors the uniqueness of your own life story.
Here’s to finding the home that speaks to your heart.
Happy house hunting!

