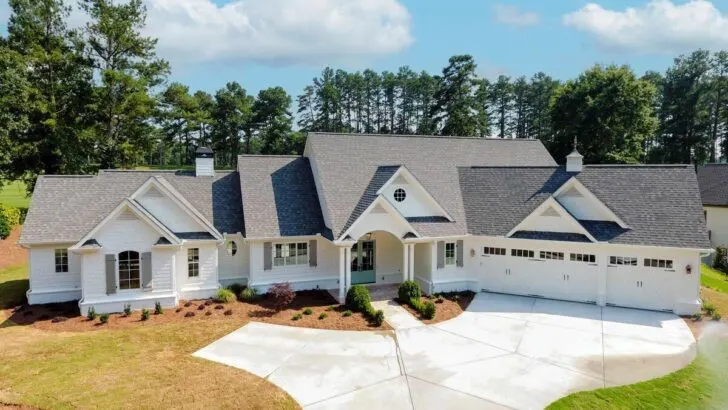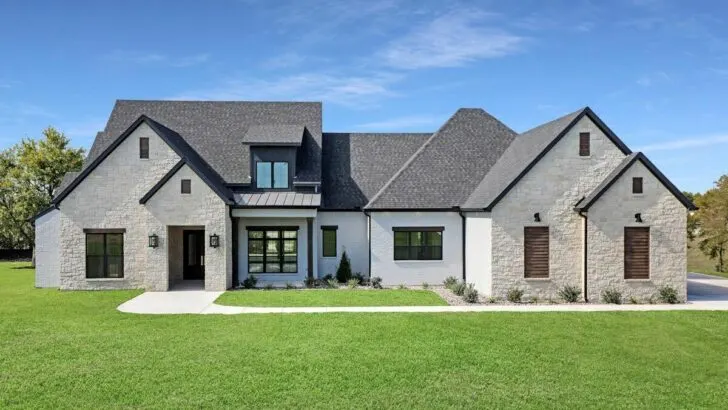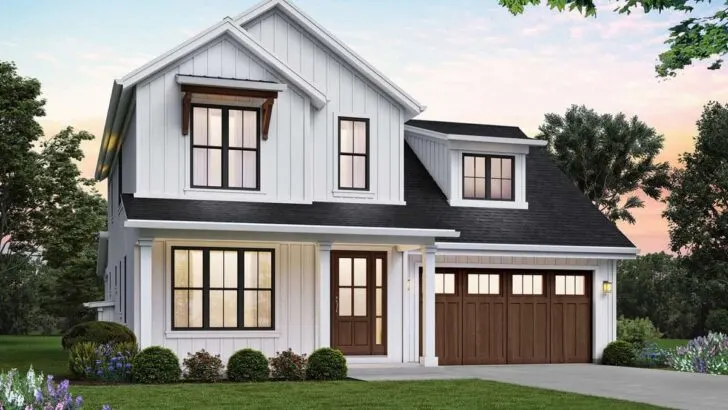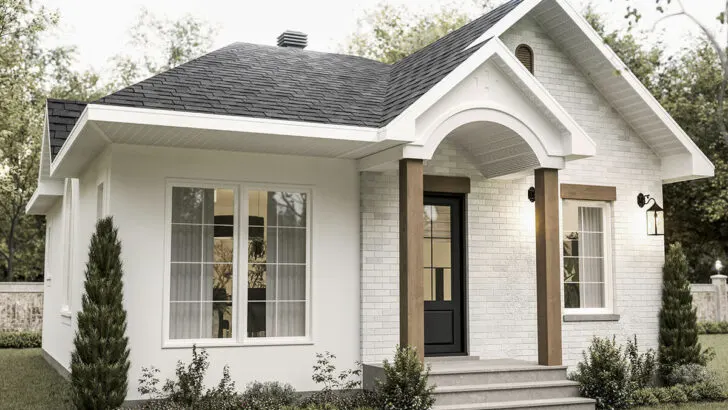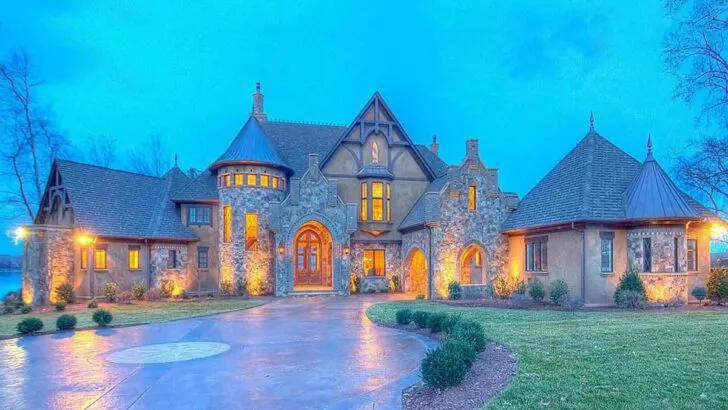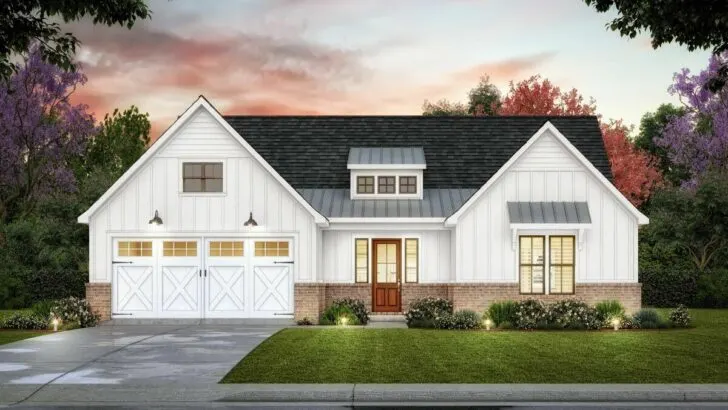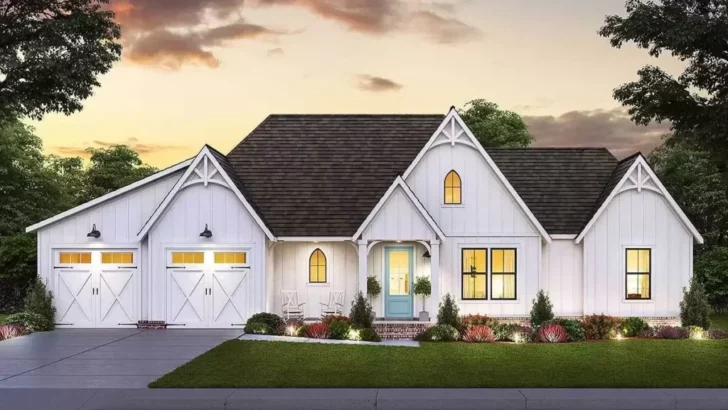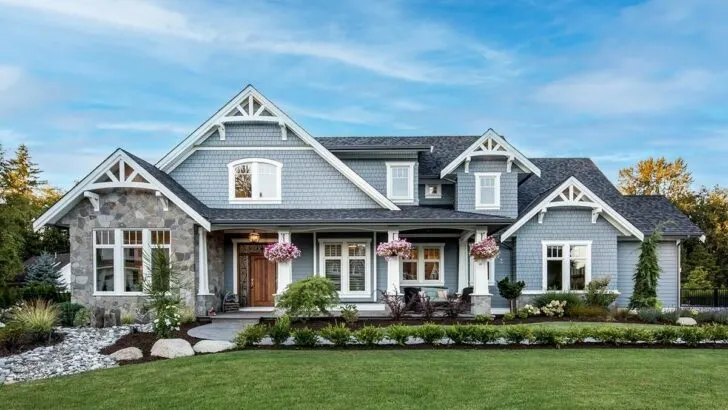
Plan Details:
- 2,497 Sq Ft
- 3 Beds
- 2 Baths
- 1 Stories
- 3 Cars
Hey there, all you homebodies and architecture enthusiasts! Have you ever caught yourself daydreaming about a space that flawlessly marries the rustic allure of the hills with the sophisticated details of chic craftsmanship?
Well, hold onto your hats because I’m about to unveil a house plan that might just prompt you to exclaim, “I’m sold, take my money already!”
Picture this: a sprawling 2,497 square feet of sheer architectural brilliance that promises abundant space without overwhelming the dweller. We all secretly yearn for that luxurious feeling of traversing the entire house without collapsing from exhaustion, and this house delivers precisely that.
Now, let’s talk about the three-bedroom setup—truly the Goldilocks of home layouts.
Related House Plans


It’s not an excessive number of bedrooms, nor is it too few; it’s just right for a family or even to accommodate that craft room you’ve always dreamed of. And let’s not kid ourselves; we’re all secretly plotting to have a hidden sanctuary for ourselves, right?

Now, brace yourself for the bathroom situation. We’re not talking about cramped spaces here; these two bathrooms offer more than enough room for you to unleash your inner diva and belt out Grammy-worthy tunes during your shower performances. No cramped quarters hindering your vocal prowess!

Stairs giving you grief or perhaps you share your abode with a four-legged furball that isn’t exactly besties with stairs? Rejoice in the fact that this gem of a home is a single-story haven.

No more wasting precious time hollering from one floor to another about the whereabouts of the remote control. Everything is just a short stroll away and, might I add, strategically arranged for maximum convenience.
Related House Plans

And let’s not overlook those magnificent timber beams. These aren’t just structural elements holding up the roof; they’re also masterpieces elevating the house’s aesthetic to a whole new level.

Whether you’re inside or outside, they exude the essence of Hill Country charm, ensuring you bask in a rustic yet refined one-level living experience. It’s almost like these beams are the architectural equivalent of that rugged beard all the Hollywood Chrises seem to be sporting.

Dining room alert! The craftsman detailing in this space isn’t just distinctive; it’s done in a way that avoids the feeling of being sequestered in a fortress of solitude. Instead, it’s an open, inviting haven that practically begs for hearty, laughter-filled dinner gatherings.

Let’s raise our forks and toast to the hope that your culinary prowess matches the room’s warm ambiance!

Speaking of kitchens, every seasoned chef or even the occasional toast-burner knows the true value of a well-designed workspace. Enter the prep island in this kitchen—it’s like a runway for your culinary creativity. And guess what’s above the sink?

A forward-facing picture window that invites you to gaze outside and indulge in daydreams while you tackle those dishes. Maybe you’re a swashbuckling pirate in your imagination, or perhaps you’re just a curious observer of the neighborhood cat’s tree-climbing escapades.

Get ready to channel your inner Marie Kondo because this home comes with designated storage spots that cater to your organizational needs.

Say goodbye to tripping over that impulse-bought inflatable unicorn pool float from last summer! There’s a dedicated storage closet in the garage, attic space for all your treasures, a spacious walk-in pantry, and even a drop zone in the mudroom. Everything has its place, just as it should.

For the outdoor enthusiasts or those who simply relish a breath of fresh air, this house has your back. The pool bath ensures you’re not trailing water through the entire house after a swim, and the outdoor fireplace?

It’s a dream come true for those marshmallow roasting sessions that scream coziness and nostalgia.

Oh, but let’s not overlook the pièce de résistance—the 11-foot-deep porch. Close your eyes and imagine unwinding there, soaking in the serenity and tranquility that only an inviting porch can offer. You’re practically transported to a world of relaxation just thinking about it.

Wait, there’s more! The drive-through tandem garage isn’t just a place to park your vehicles. It’s a hero in disguise, ready to support your DIY projects and car-related adventures. It’s like having your very own Batcave, but instead of capes and gadgets, it’s all about cars and ingenious projects.
In a nutshell, this Hill Country Craftsman Plan is the epitome of practicality infused with a generous dose of charisma. And if you still need convincing, think about those timber beams. Seriously, they’re like the Brad Pitt of house features—irresistibly captivating and effortlessly stealing the spotlight!

