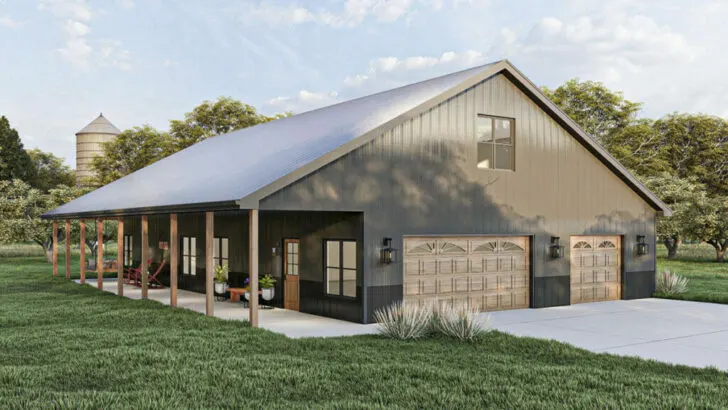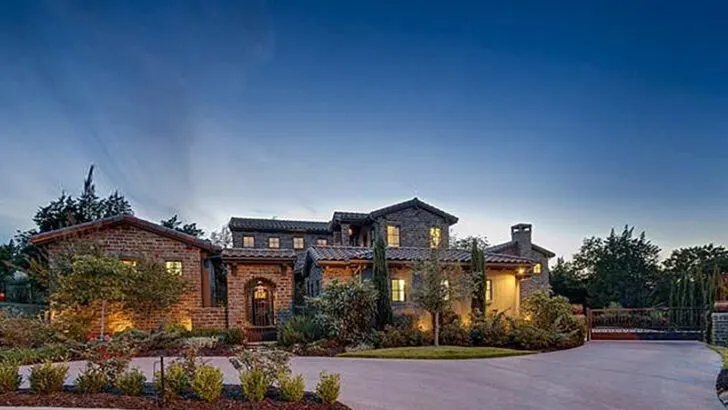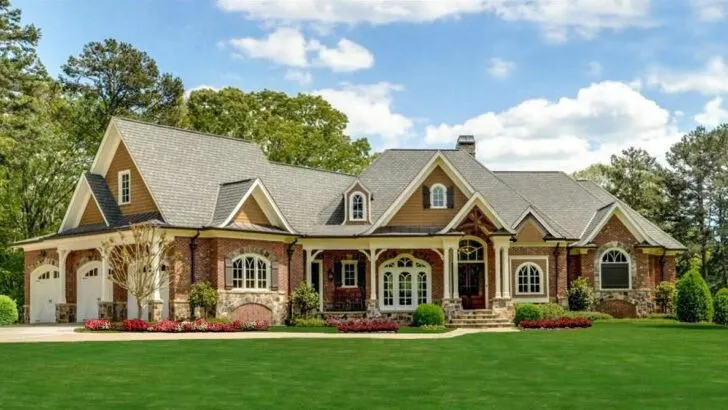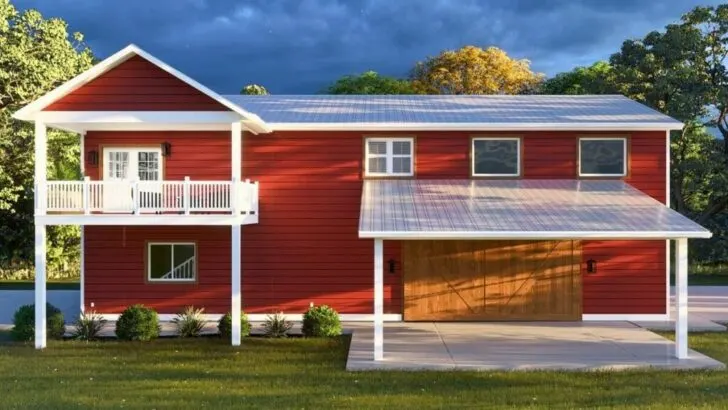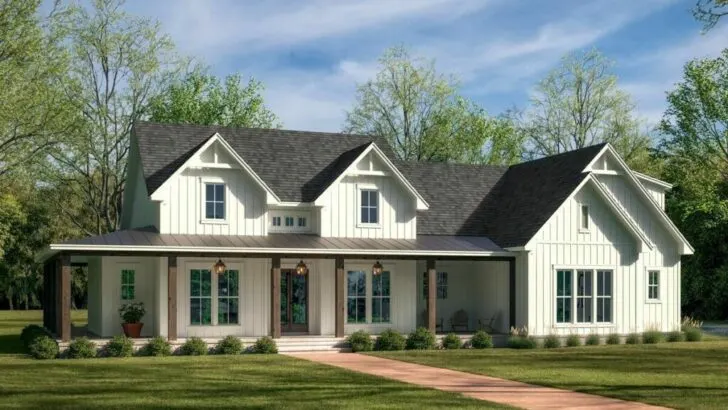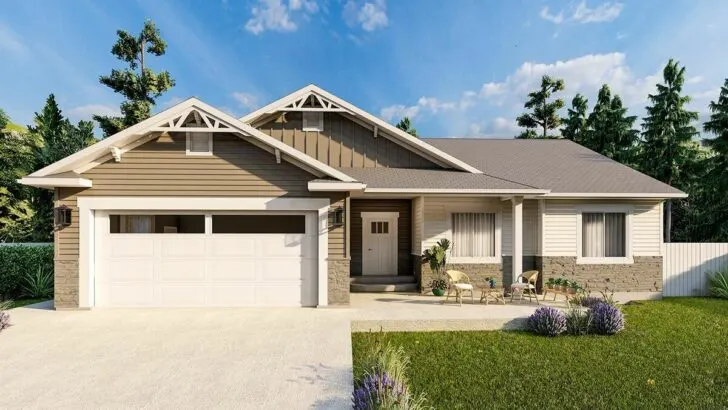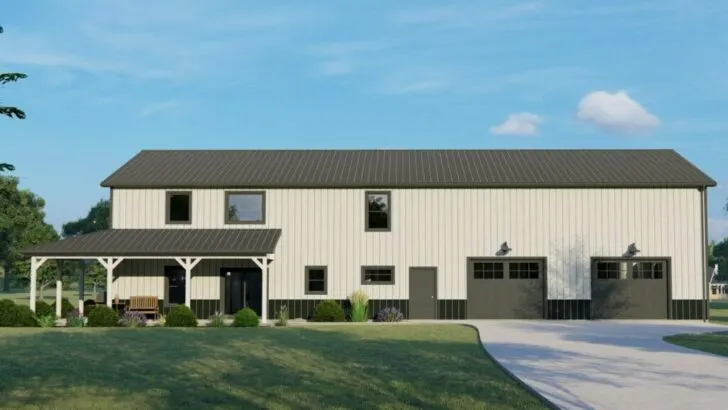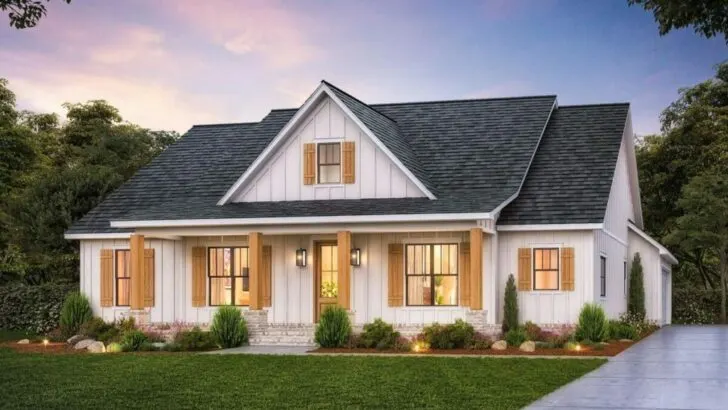
Plan Details:
- 3,586 Sq Ft
- 3 Beds
- 3.5 Baths
- 1 Stories
- 3 Cars
Hello there, future homeowner, dream-chaser, or perhaps an aficionado of captivating architecture with an insatiable appetite for enticing house plans.
Let’s embark on a journey into the wonders of an extraordinarily distinctive abode—the alluring Contemporary House Plan featuring an integrated Game Room.
Related House Plans
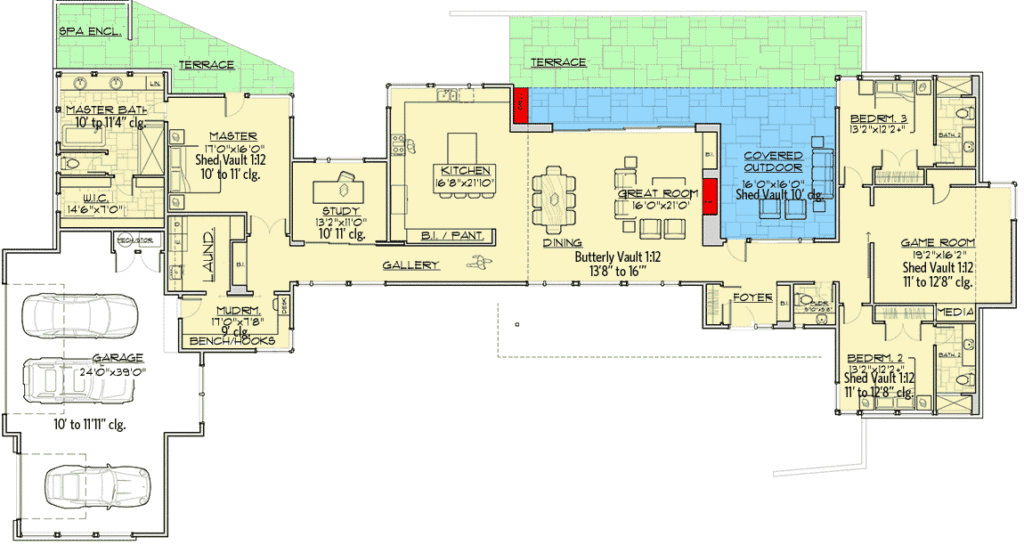
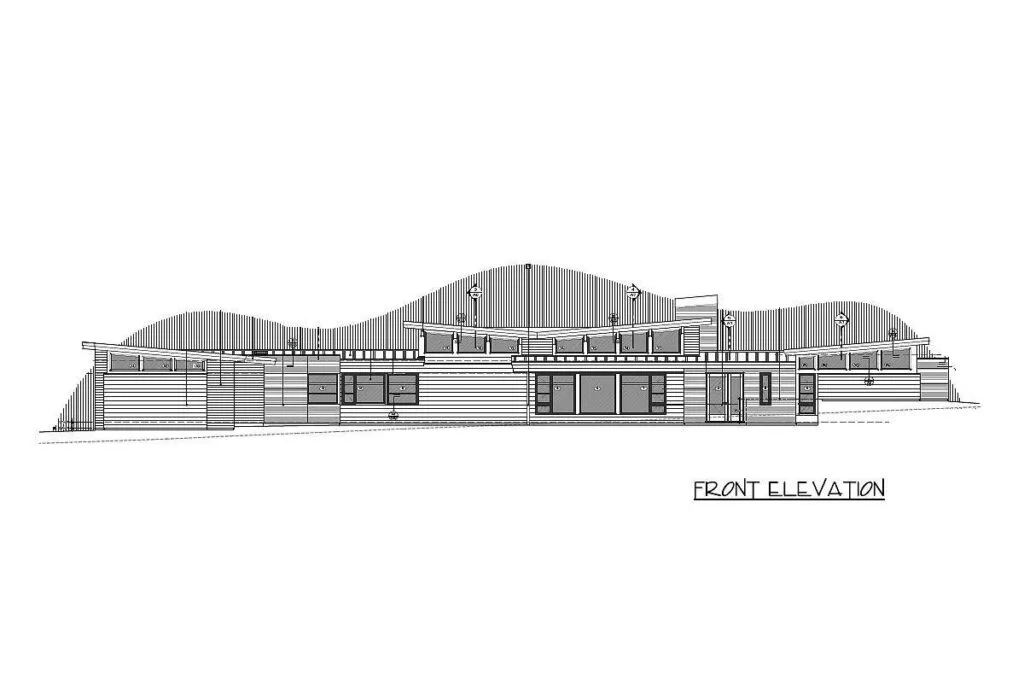
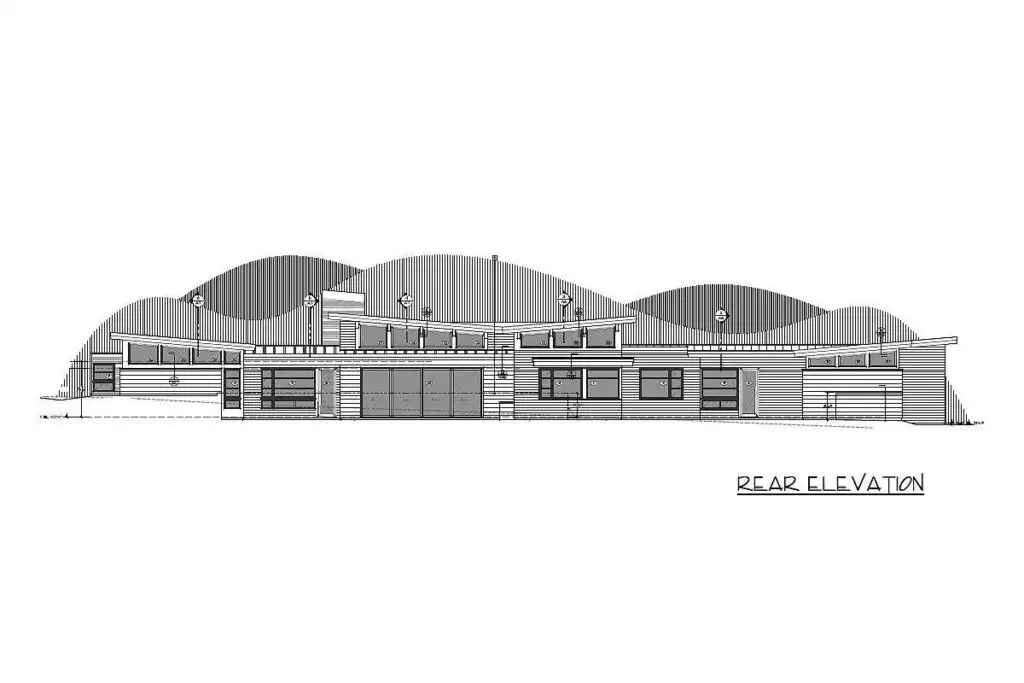
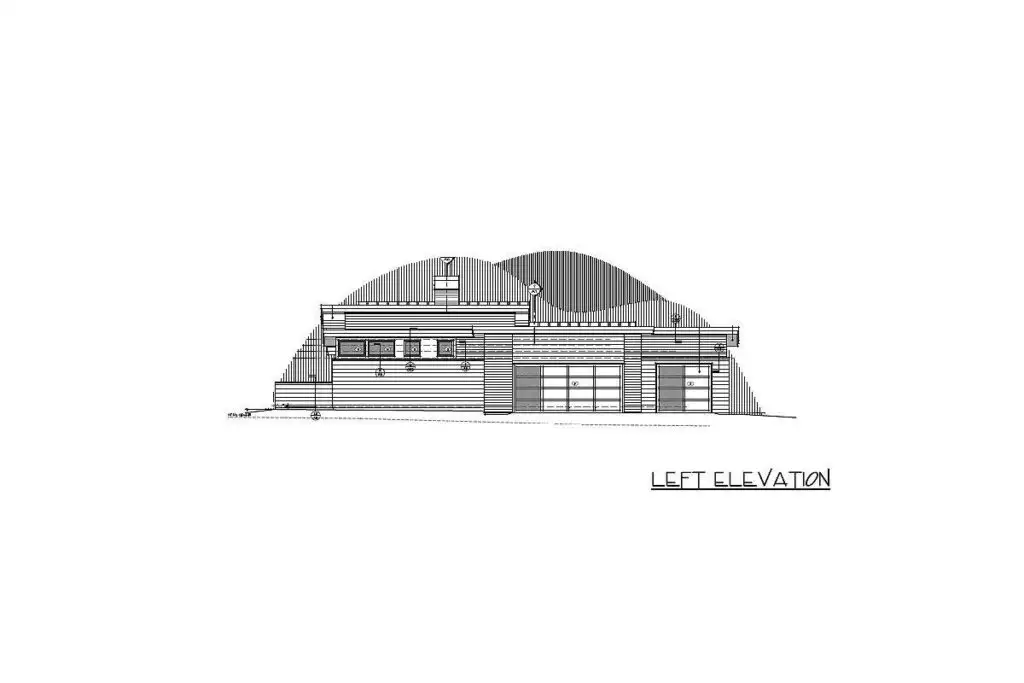
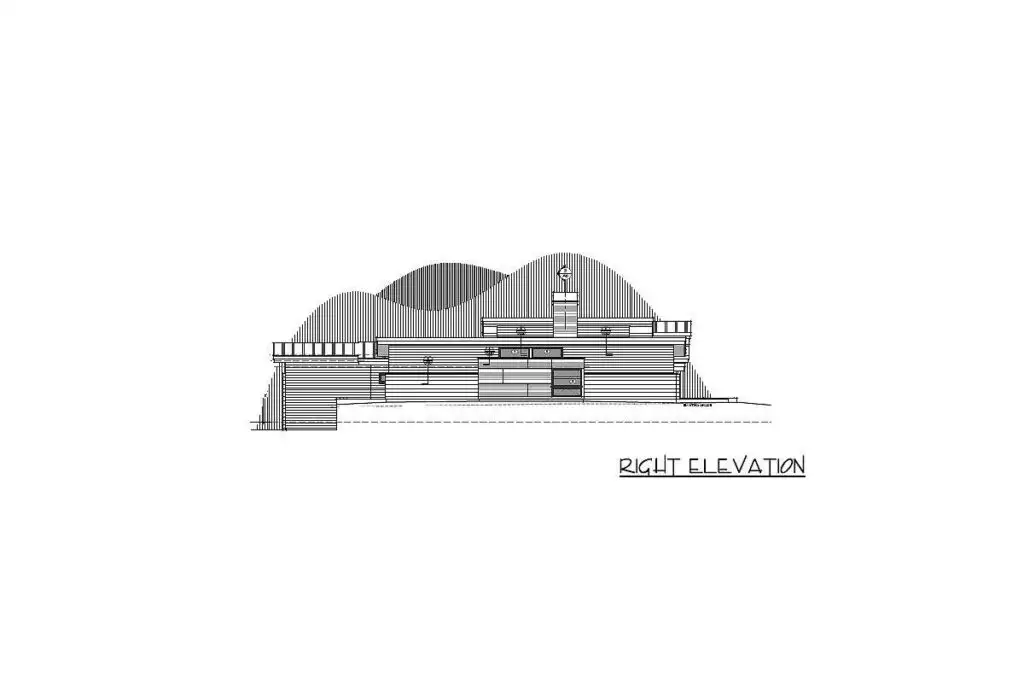


Envision this: A generous haven spanning 3,586 square feet, housing within its embrace 3 inviting bedrooms and 3.5 lavish bathrooms.
Hold onto your excitement because there’s more to come—this masterpiece stands as a single-story marvel, complete with an ample garage poised to shelter not one, not two, but a trio of beloved vehicles, shielding them from nature’s whims.
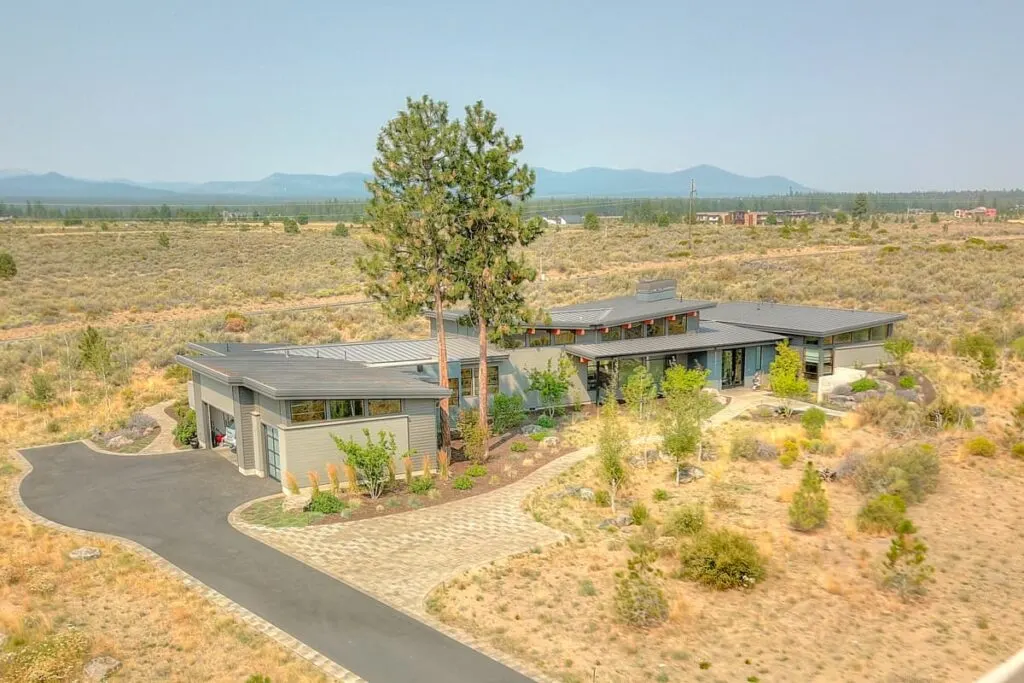
Intrigued? Brace yourself, as our adventure has only just begun.
Related House Plans
Picture a residence where the concept of “open-concept” isn’t just embraced, but elevated to astonishing heights.
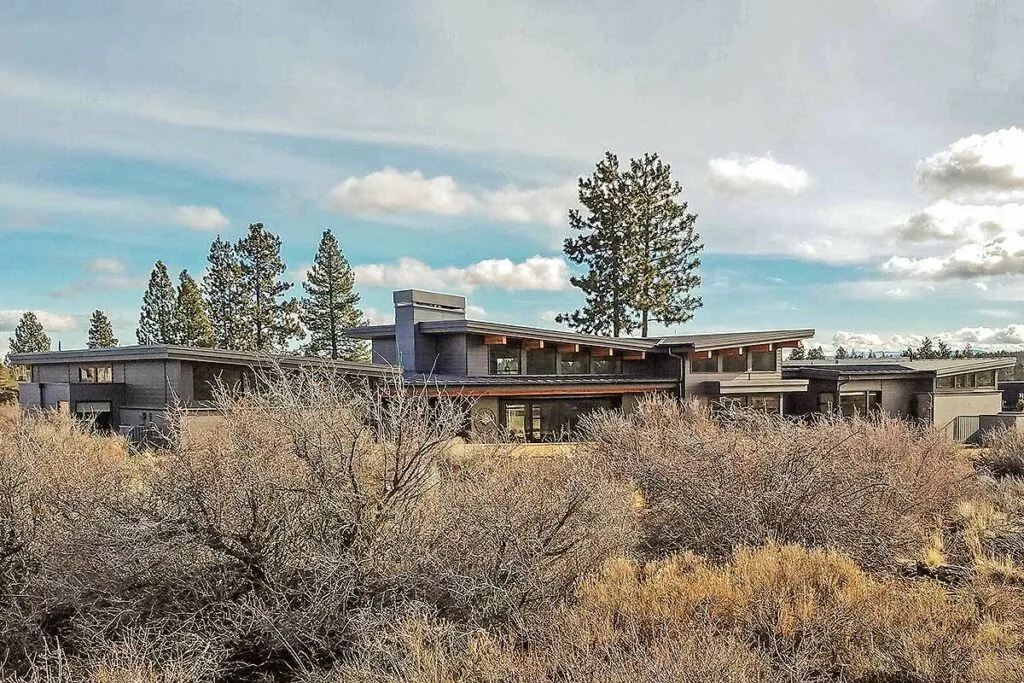
The living spaces in this remarkable plan are so interconnected and expansive that you could launch a paper airplane from the kitchen and, if celestial conditions align (and luck is on your side), guide it to a graceful landing in the game room.
Now, imagine the endless possibilities for indoor play with your furry companions. Plus, think about the clever echo that might just carry your dinner call from the kitchen!
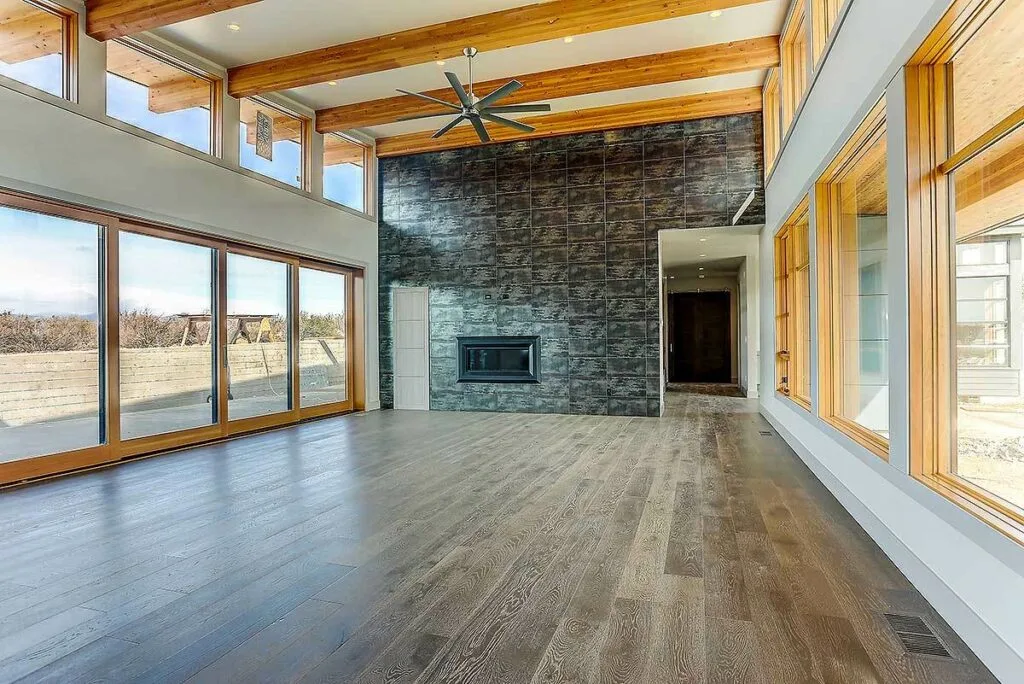
As we embark on this architectural escapade towards the right wing of the house, we uncover two family bedrooms and a sprawling game room, distinguished by the presence of pocket doors.
Yes, you read that right! You now possess the power to seal off those lively FIFA World Cup reenactments, your teenager’s spirited rock band practice, or your partner’s enthusiastic online fitness sessions.
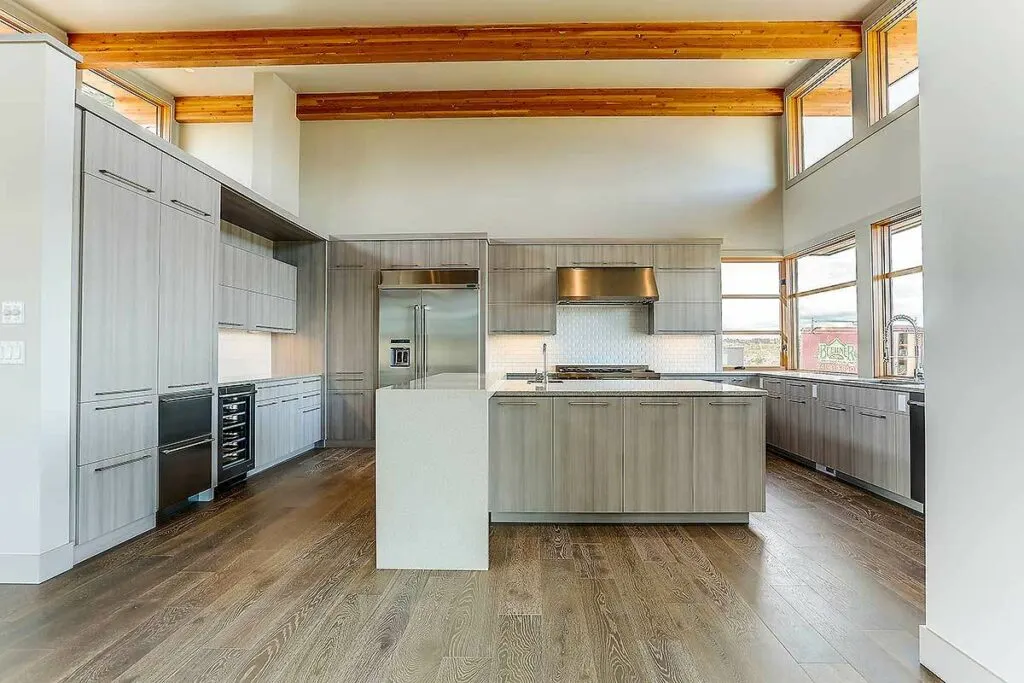
Slide those doors shut, and tranquility reigns once again. Ah, silence—what a treasure!
Speaking of tranquility, picture an effortless transition from indoor to outdoor paradise. This house plan introduces a folding glass door system, offering a seamless gateway from interior comfort to the enchantment of nature’s embrace.
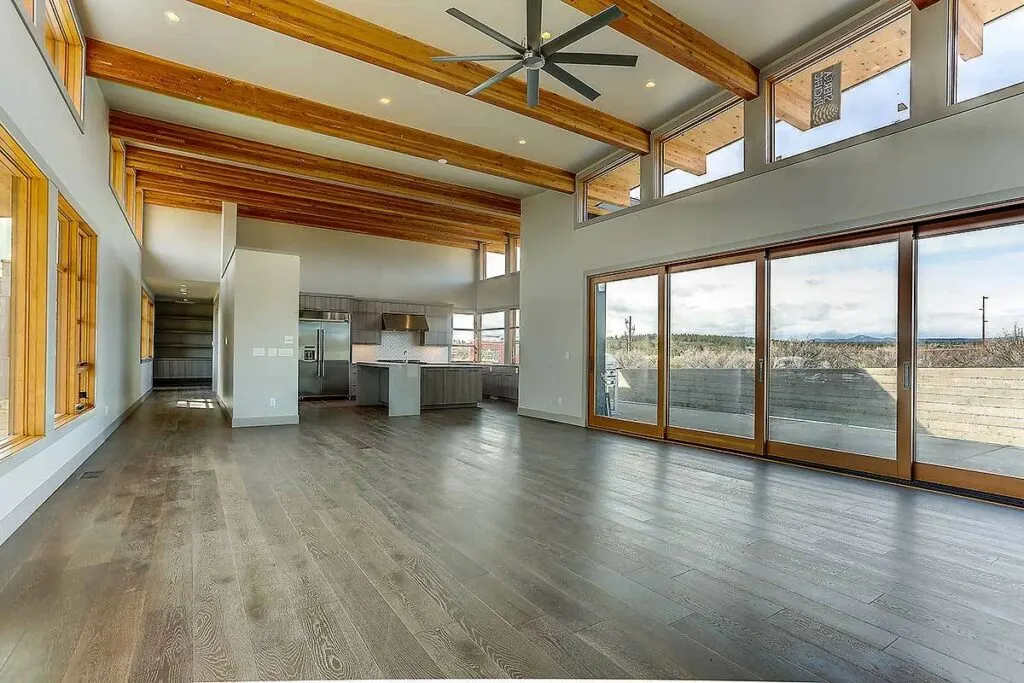
This doorway serves as your passage to a personal haven—be it relishing a steaming cup of coffee on a brisk morning or hosting a delightful summer BBQ shindig beneath a shady canopy.
This outdoor living realm is destined to become your cherished sanctuary for relaxation, rejuvenation, and joyful gatherings.
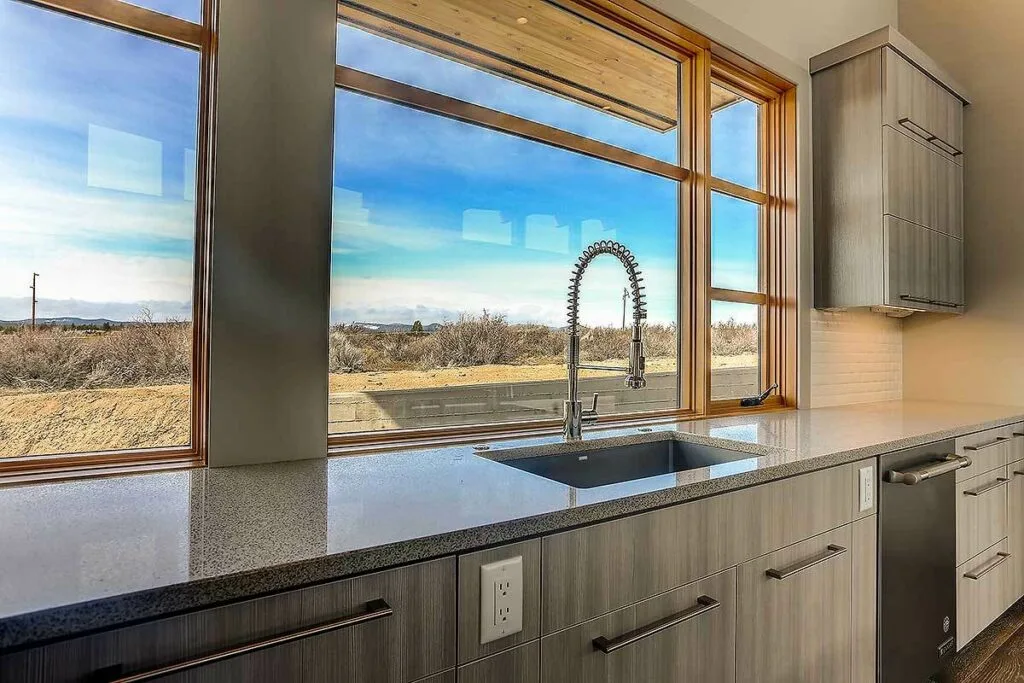
Oh, and let’s not overlook the culinary enthusiasts and aficionados of delectable delights.
We understand that the heart of a home pulses within its kitchen, and this plan’s kitchen beats with the fervor of a five-star chef’s most vivid dream.
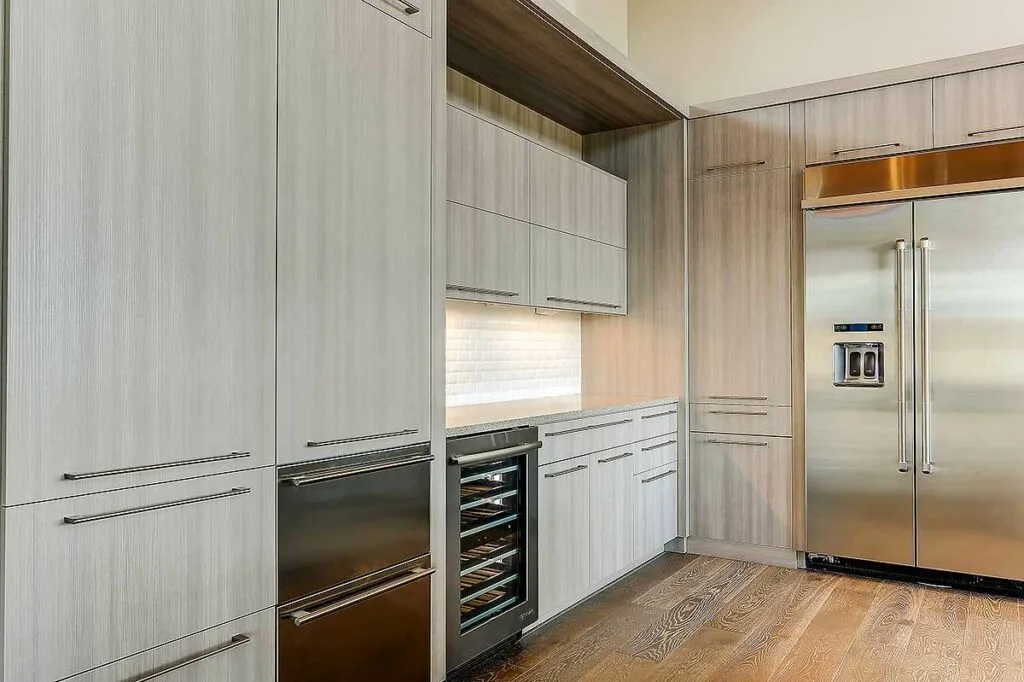
An abundance of countertops, a profusion of space—more than enough room to host a Thanksgiving feast with all the trimmings!
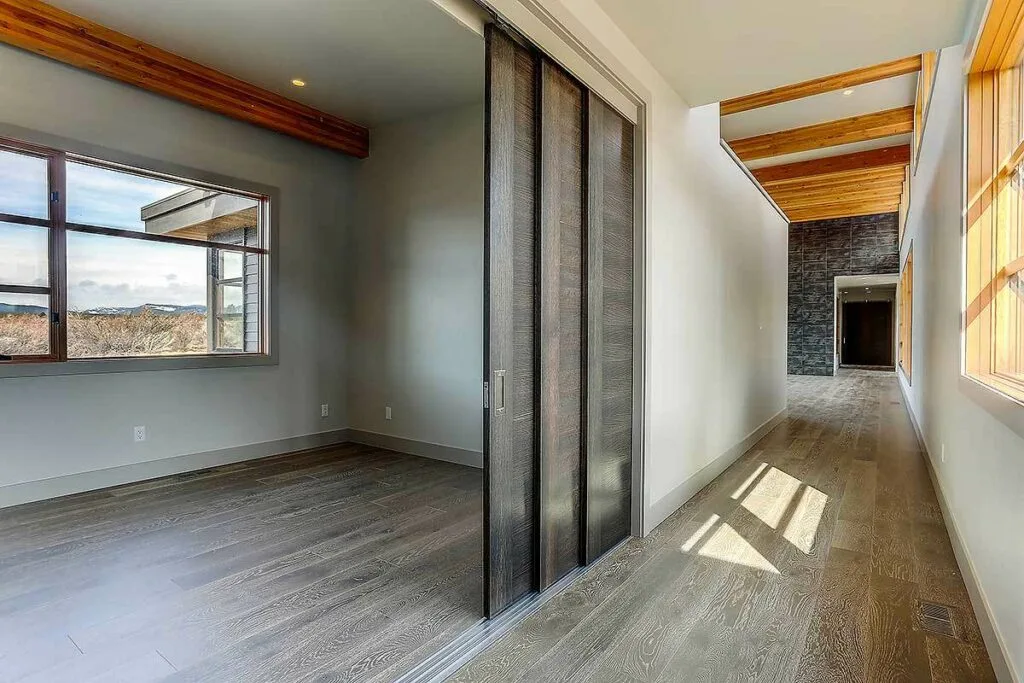
Invite one chef, two chefs, heck, even rally the whole neighborhood—there’s room for all to revel in the culinary magic.
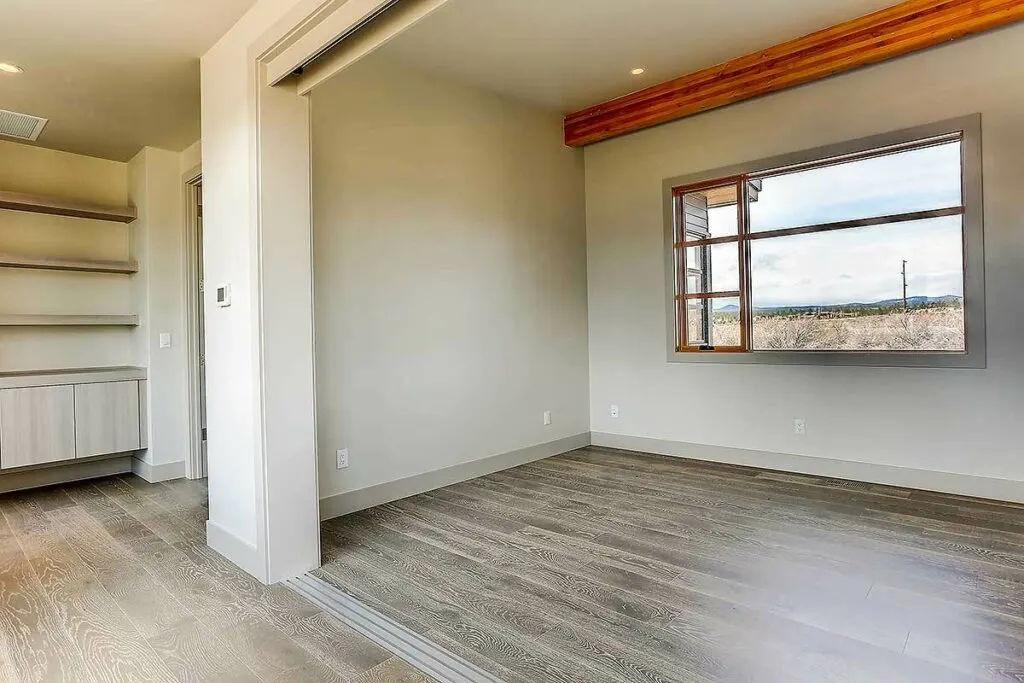
En route to the master suite, you’ll encounter a serene study, a sanctuary perfect for remote workers or avid night owls immersed in their literary journeys.
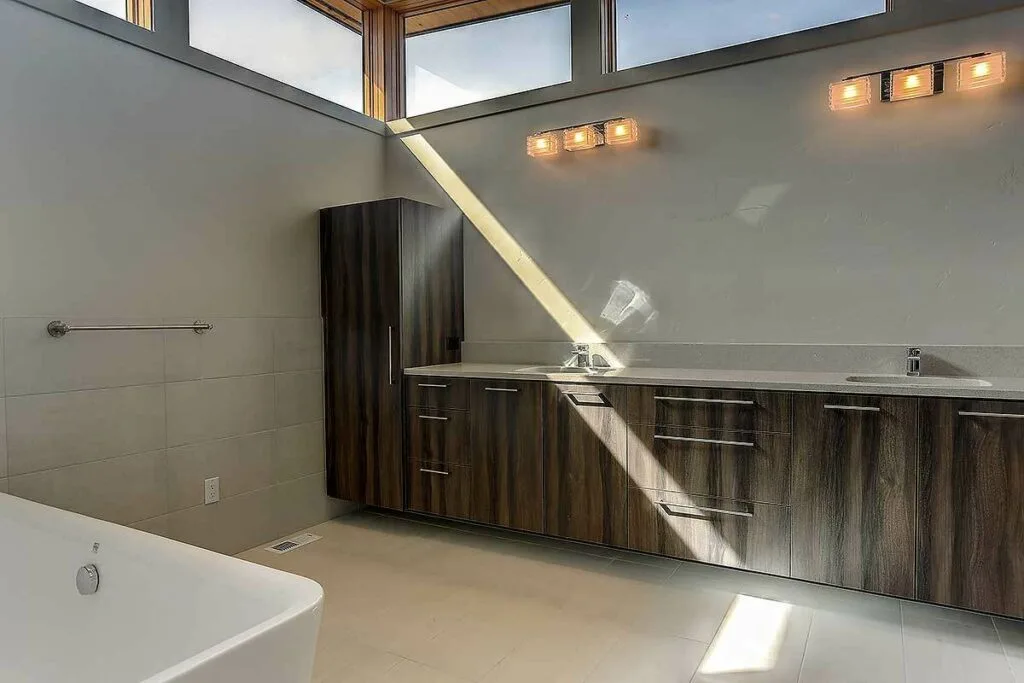
It’s a quiet haven, where the sound of a pin dropping is an audible event, or the faint tapping of keys upon a keyboard holds the stage. Time will pass unnoticed as you catch the dawn’s first light from your window.
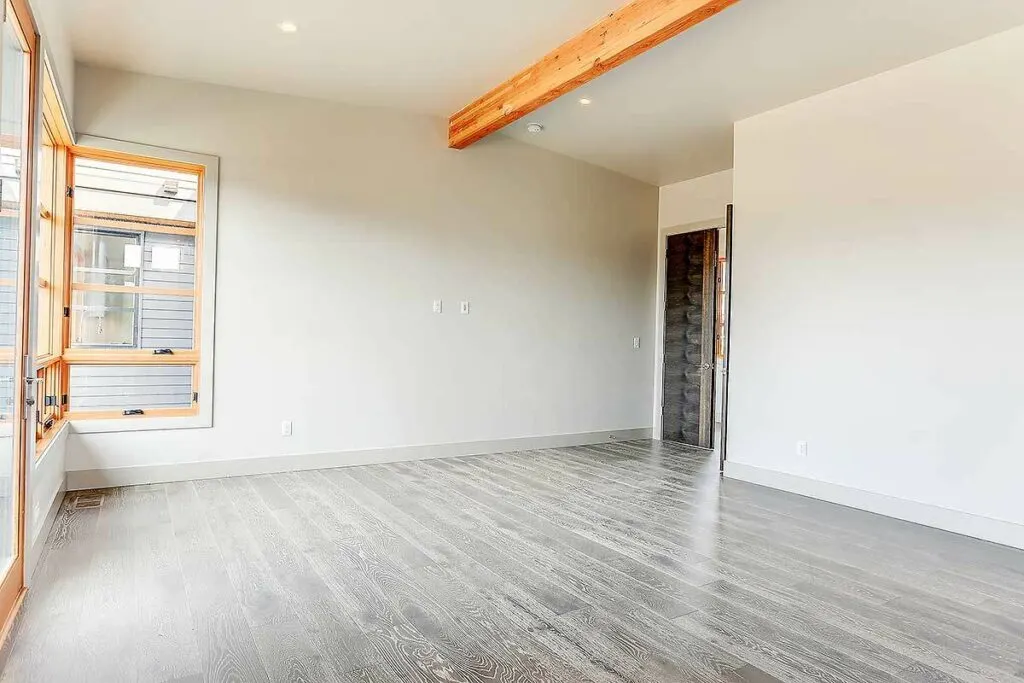
And now, ladies and gentlemen, we arrive at the pinnacle—the master suite. It’s more than just a room; it’s an immersive experience.
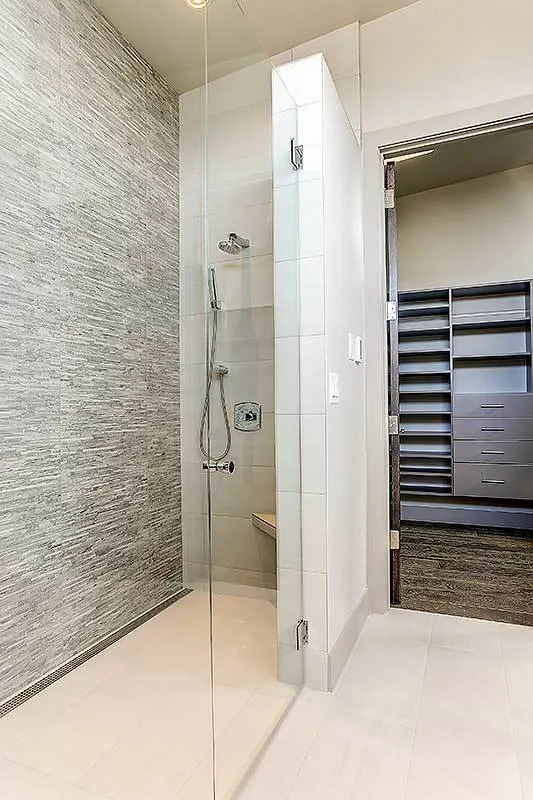
This isn’t mere privacy; it’s seclusion of the most serene kind. Imagine your own spa retreat or a zen haven, complete with a private terrace of its own.
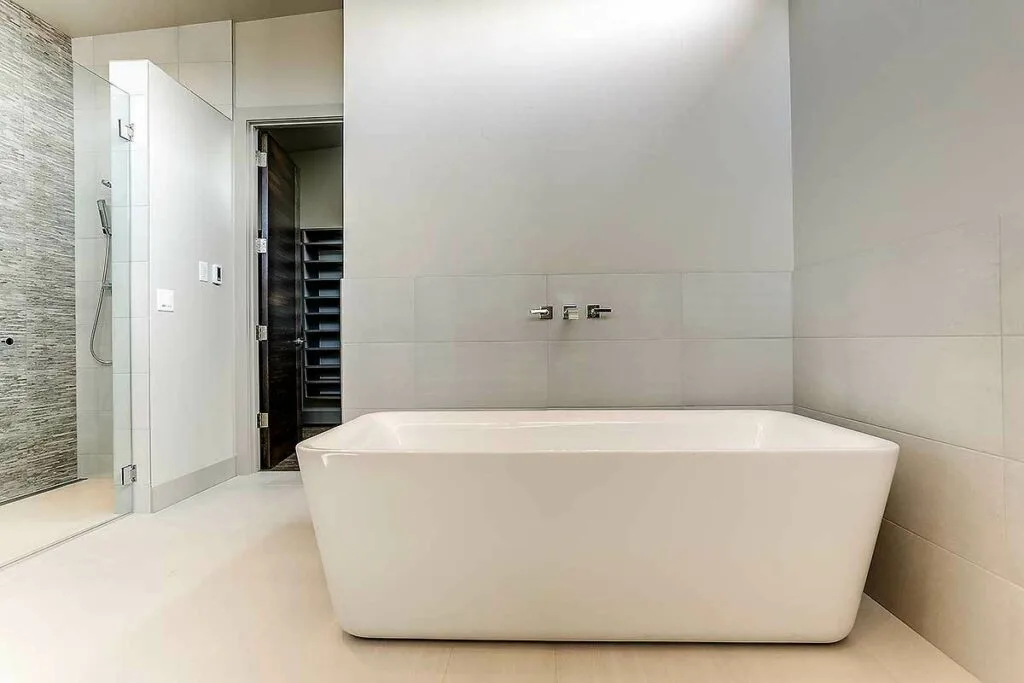
And as if that weren’t remarkable enough, there’s a designated corner for a hot tub. Whether you’re an early riser or a nocturnal soul, you have the luxury of soaking away your cares beneath the stars or the morning sun’s gentle rays.
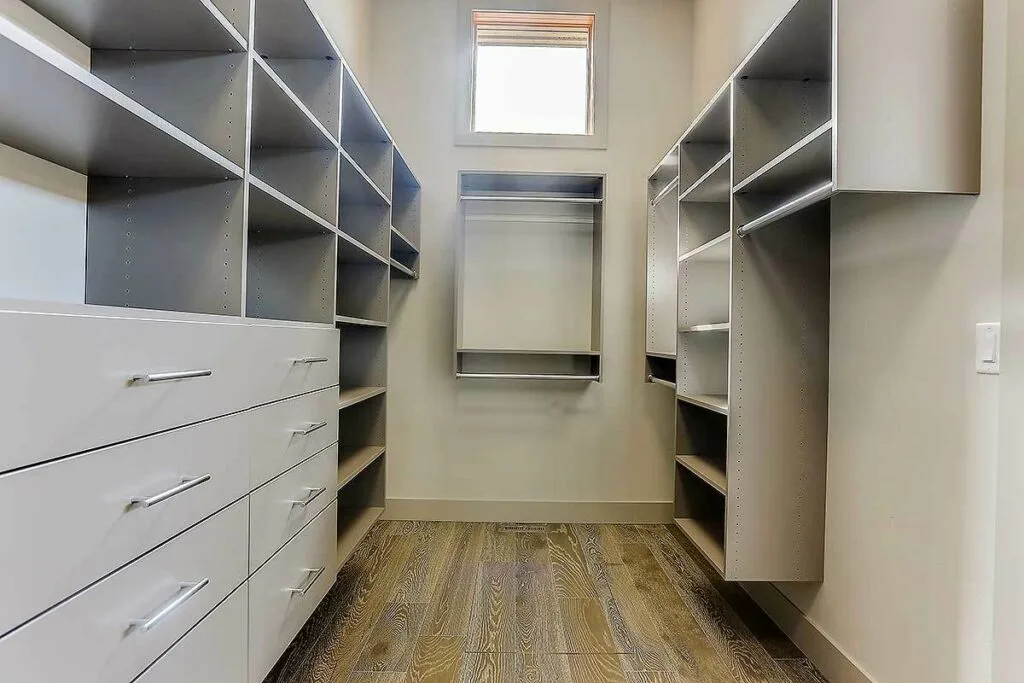
So, in essence, this is more than just a house plan—it’s a lifestyle blueprint. It’s a game room resonating with laughter, a terrace bathed in sunlight, and a study humming with quiet contemplation.
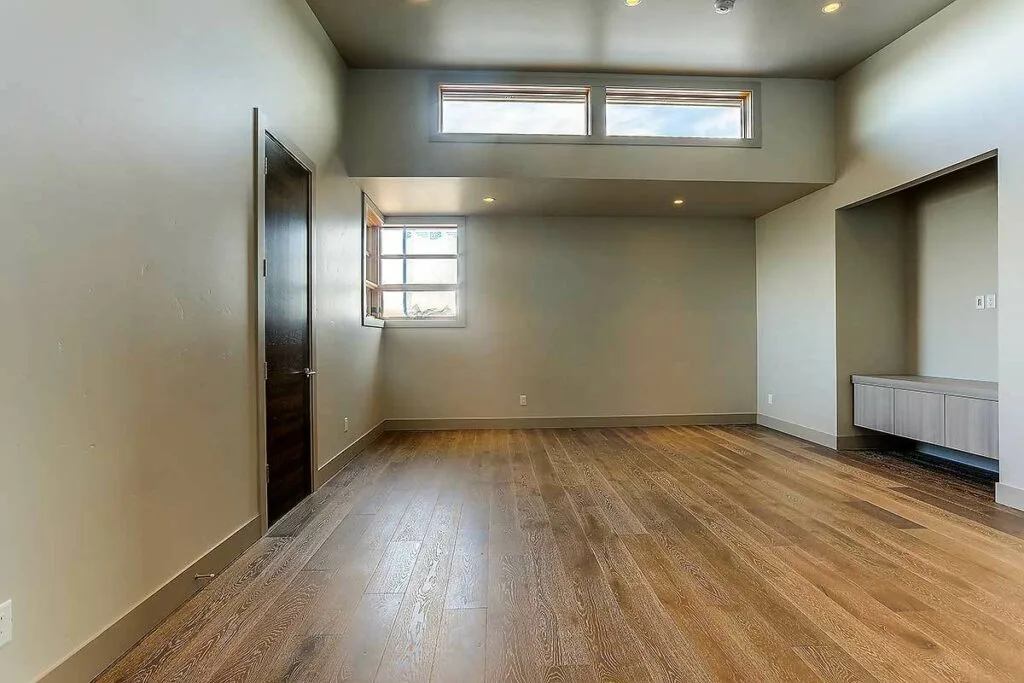
It’s countless shared meals in an expansive kitchen and tranquil moments in an exclusive suite. It embodies the art of living in its grandest expression.
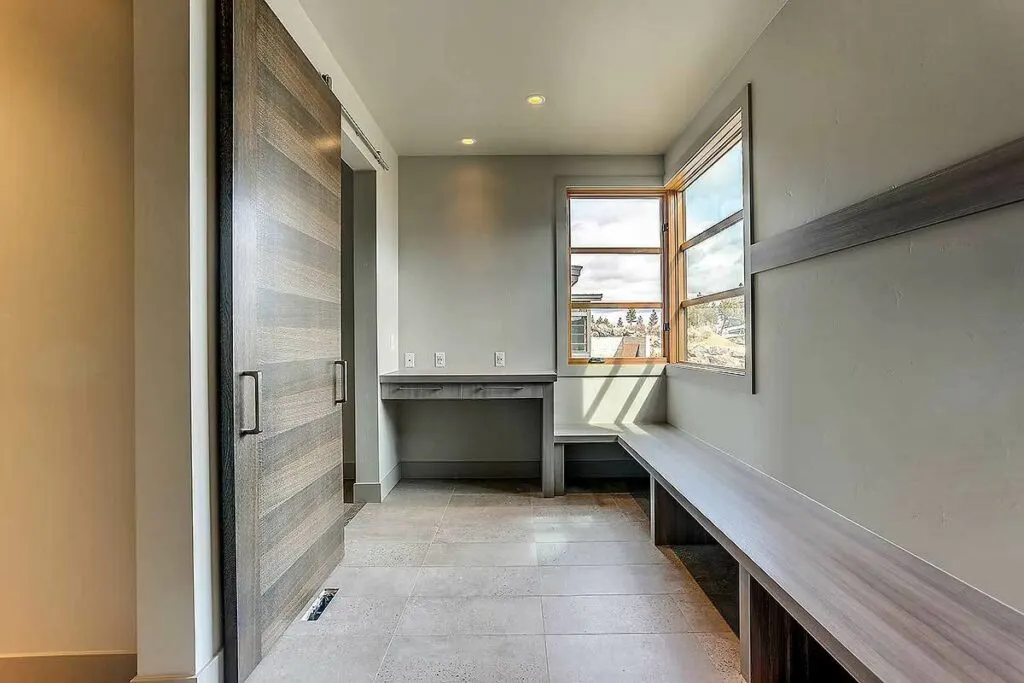
But always remember, a house remains a mere structure until we imbue it with memories, laughter, and love.

The doors stand open; all that’s left is for you to take that step inside!
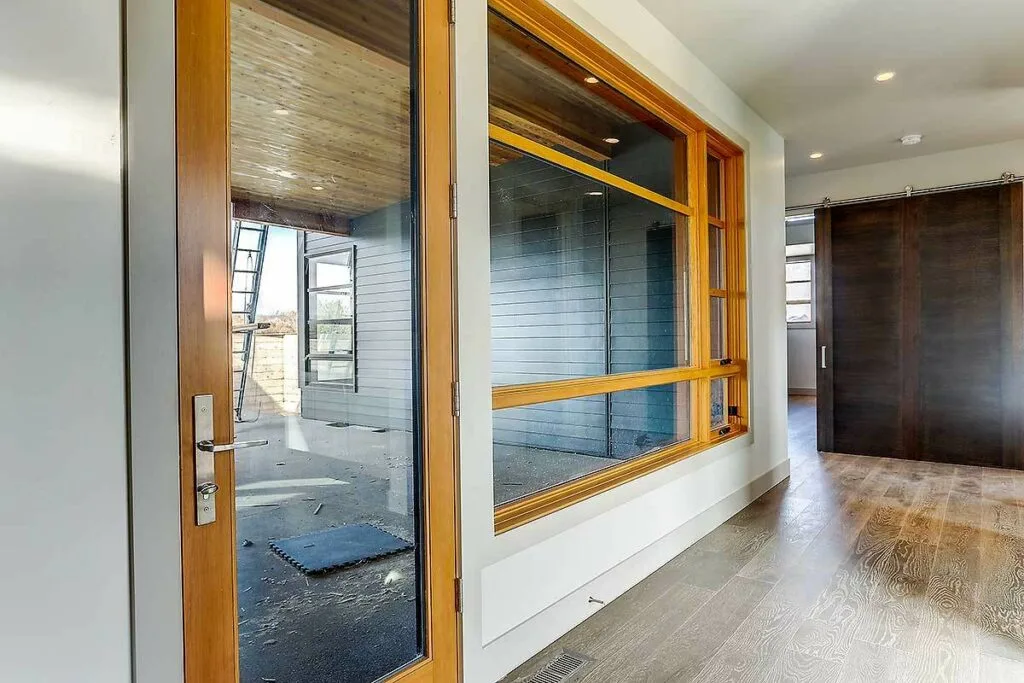
This mesmerizing Contemporary House Plan with its integrated Game Room extends a warm invitation, urging you to challenge preconceived notions about living spaces.
With a harmonious blend of design, opulence, and practicality, this isn’t just a home—it’s the realization of a dream. So, my dear reader, are you prepared to embrace your future and commence the creation of your cherished dream today?

