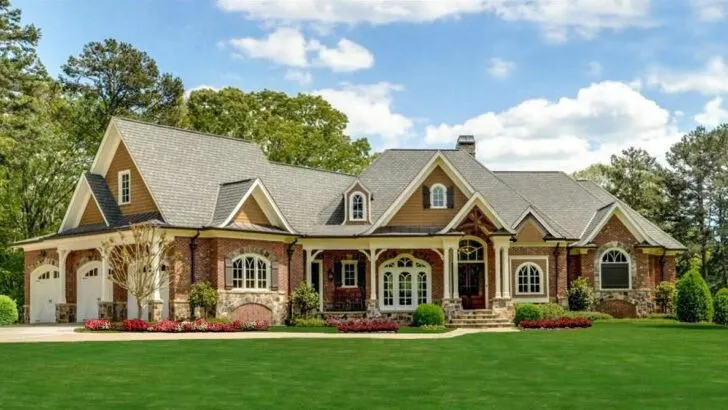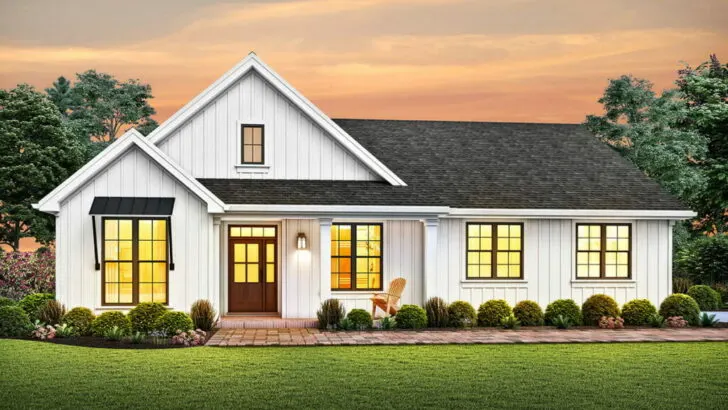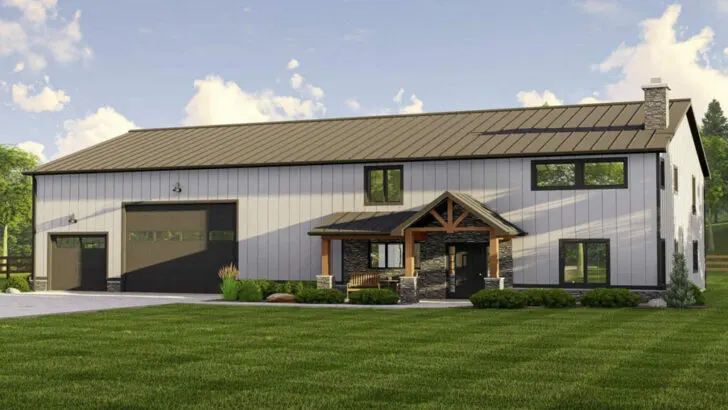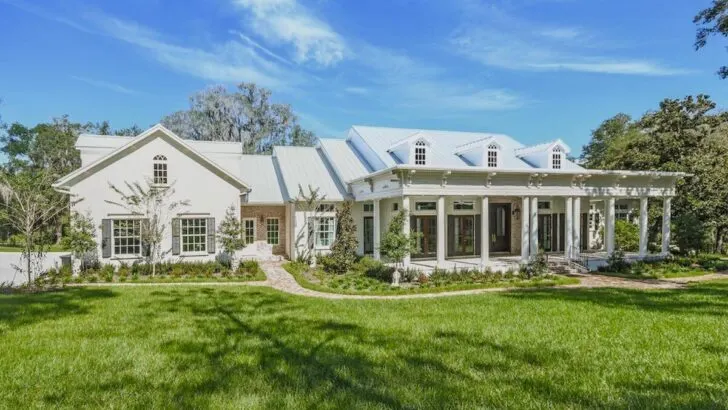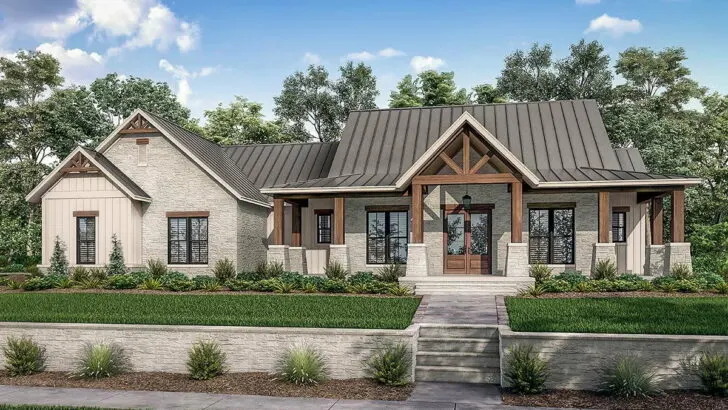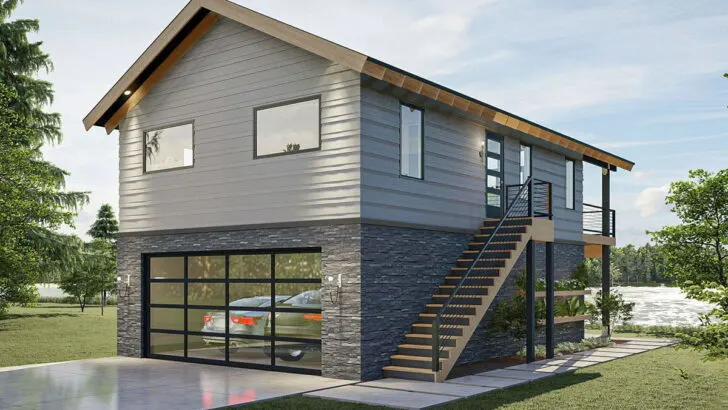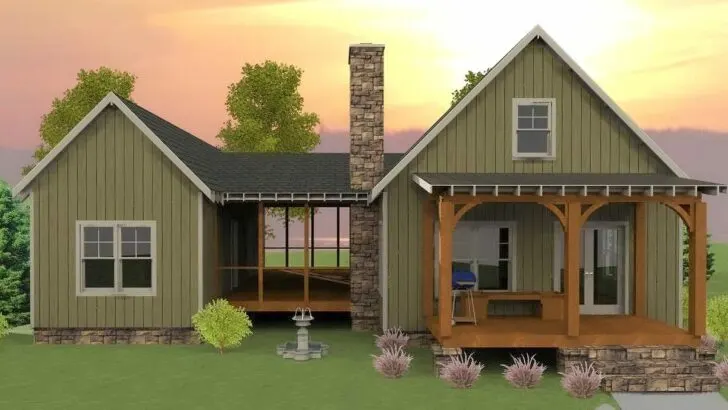
Plan Details:
- 4,469 Sq Ft
- 4 Beds
- 4.5 Baths
- 2 Stories
- 3 Cars
Greetings, fellow architecture enthusiasts, and potential future homeowners!
Prepare to embark on an enthralling journey through a property that will leave you utterly captivated and prompt you to reevaluate your perceptions of home design.
Brace yourselves; this isn’t your ordinary house plan—it’s a blueprint for a life of opulence and grandeur. Let your imagination run wild as we venture into the realm of dreams and aspirations.

Picture this: a sleek and modern 1.5-floor transitional house, boasting an astounding 4,469 square feet of heated living space. Sounds like the beginning of a captivating fairytale, doesn’t it?

Yet, it’s not just the size that sets this house plan apart; it’s the ingenious use of every inch of space that makes it truly exceptional.

And hold on tight, because there’s more to dazzle you. This luxurious abode provides parking space for three cars—because, why settle for anything less than extraordinary?
Related House Plans

As you step into this architectural wonder, you’re greeted by a spacious foyer that unfolds into an open-concept layout. The best part? The great room and dining room boast oversized sliders, effortlessly merging the indoors with the outdoors, creating a harmonious living experience.

But wait, there’s an added treat for all the social butterflies out there! A well-placed bar with direct access to the backyard ensures that your house will be the ultimate hub for entertaining. Be it Sunday brunch or Saturday game night, your home will be the talk of the town.

And speaking of dreams, have you ever envisioned waking up and stepping right into the refreshing embrace of a covered outdoor living area? Well, this house plan brings that fantasy to life.

The master suite, occupying the entire left side of the house, luxuriates in this exceptional feature. Can you imagine starting your day in such splendid style?

With the lessons learned from the pandemic about the importance of a comfortable home office, this house plan has you covered.

The home office, with its private outdoor access, transforms work into a delightful experience—because why not blend business with pleasure?

As we descend to the finished lower level, prepare to be pleasantly surprised. Not one, but two ensuite bedrooms await, ideal for accommodating surprise guests or a growing family.

But that’s not all. Brace yourselves for more delightful features: a second home office (yes, you heard that right!), a game room, and abundant storage space.

Oh, and let’s not forget the game room’s access to a covered terrace, opening up a world of possibilities for entertaining under the stars.

Saving the best for last, we present the crowning glory of this architectural masterpiece—the guest suite situated above the garage.

Your visitors will relish their own private space, allowing them to enjoy their stay without intruding on your privacy.

When it comes to housing, this 1.5-floor transitional house plan epitomizes the notion that there’s no such thing as too much space, comfort, or luxury.

It’s not just a house; it’s a canvas for your dreams, a playground for your fantasies, and a sanctuary for your comfort.

So, dear friends, there you have it—a house plan that not only ticks all the boxes but invents a few new ones along the way. As you envision life in this dream home, know that I’m eagerly waiting to transport you to another architectural paradise.
Until then, keep dreaming, keep exploring, and remember that in the realm of architecture and design, the sky is the limit!


