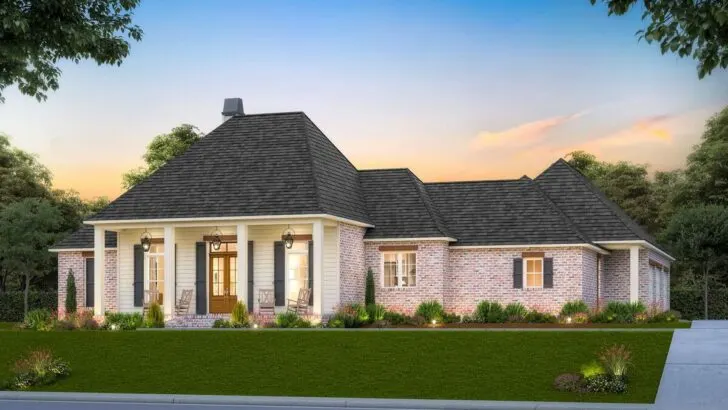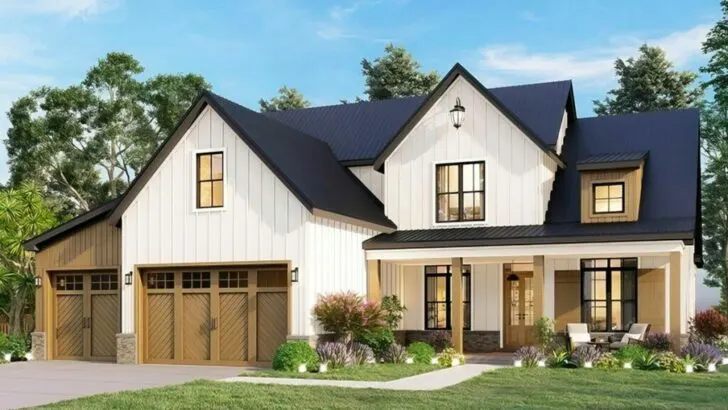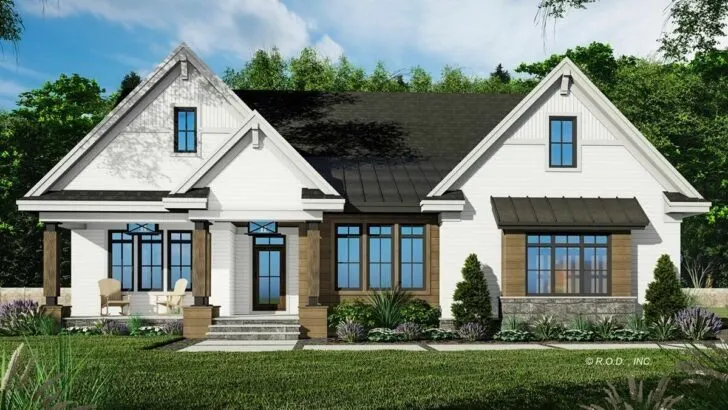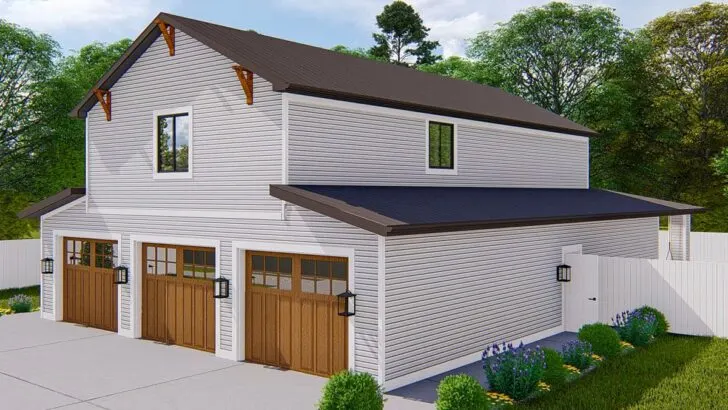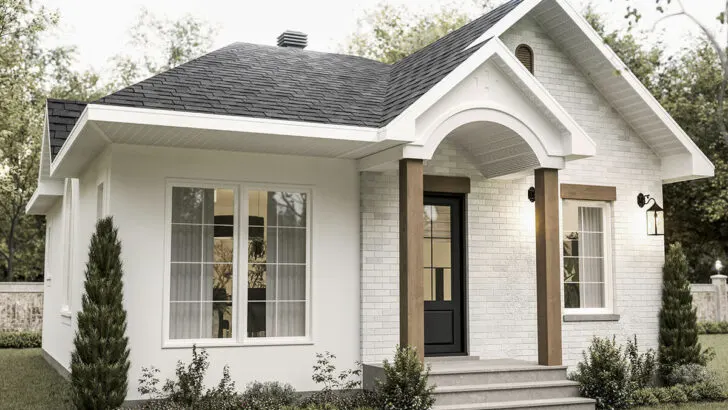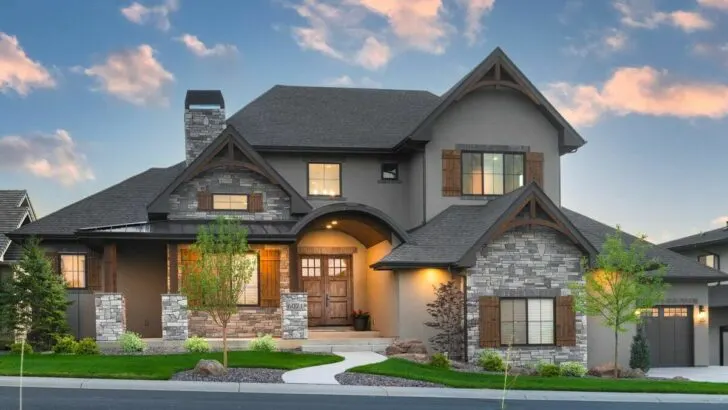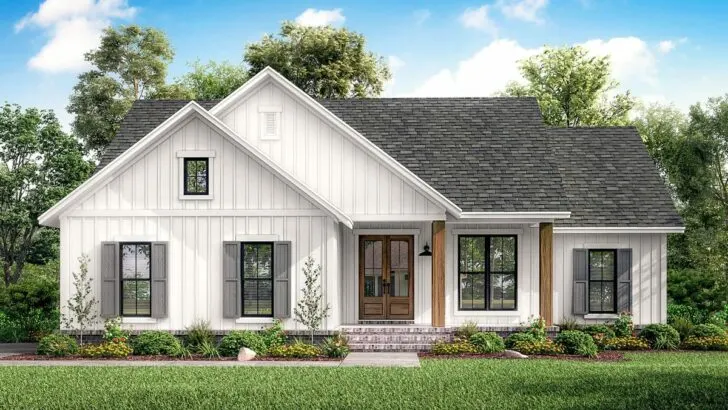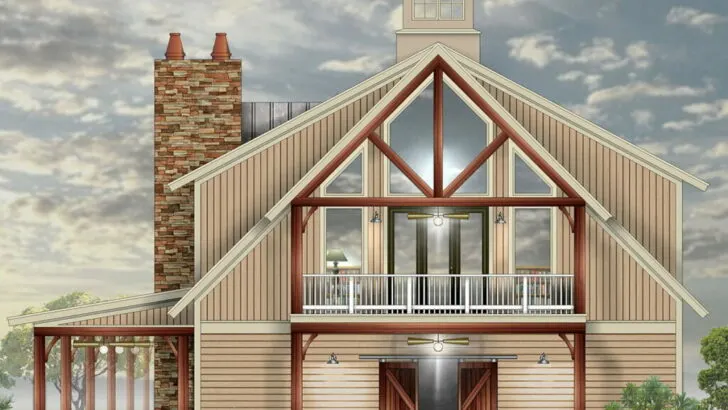
Specifications:
- 1,253 Sq Ft
- 2 Beds
- 3 Baths
- 2 Stories
- 4 – 6 Cars
Welcome aboard our exploration of a charming 1,253 square foot, 2-bedroom barndominium-style home that boasts an astonishing 1,920 square feet of parking bliss.
Let’s keep our journey light-hearted and entertaining because, believe it or not, delving into house plans can be a delightful adventure!
Picture a dwelling where your vehicle enjoys the same level of luxury as you.
That’s precisely the allure of this unique home.
With a sprawling 1,920 square feet dedicated to parking, your cars and motorcycles receive the VIP treatment in their very own spa-like haven.






But, of course, the heart of the home is its living quarters, a snug and inviting 1,253 square feet of well-designed space.
Related House Plans
The ground level functions like a multi-tool of practicality.

The inclusion of garage doors on three sides isn’t merely for convenience (though they excel in that department), but they also serve as versatile entryways for your vehicles, accommodating arrivals from any direction with ease.
Envision yourself after a day spent tinkering with your cherished vehicle, hands coated in grease, in urgent need of a cleanup.

The full bath located within the garage space becomes your sanctuary, allowing for an immediate refresh without the need to venture upstairs.
And for those who can’t tolerate a speck of dirt on their clothing, the adjacent laundry area is nothing short of a miracle, proving that this house plan meticulously caters to the nuances of daily life.

Ascend to the upper floor, and you’re greeted by a living area that epitomizes balance and tranquility.
The bedrooms, nestled at the rear, seem to conspire to ensure your slumber is as peaceful as possible.
Related House Plans

Meanwhile, the heart of the home beats at the front, where an open-concept layout seamlessly merges the living room and kitchen, creating a symphony of functionality and elegance.
The living room’s French doors open up to a covered deck, an idyllic spot for unwinding with a glass of wine or losing yourself in a captivating book.

The kitchen, equipped with a double sink beneath a window, transcends the mundane task of dishwashing, inviting you to daydream as you gaze out.
It’s a kitchen that appreciates the importance of pausing to appreciate your surroundings.

So, there you have it: a house plan that transcends the ordinary, marrying comfort, convenience, and a touch of automobile affection.
Whether you’re a car aficionado or simply someone who values a thoughtfully arranged living space, this barndominium-style home promises to be a dream realized.

And let’s face it, who wouldn’t cherish a home that showers as much care on their car as it does on its inhabitants?

