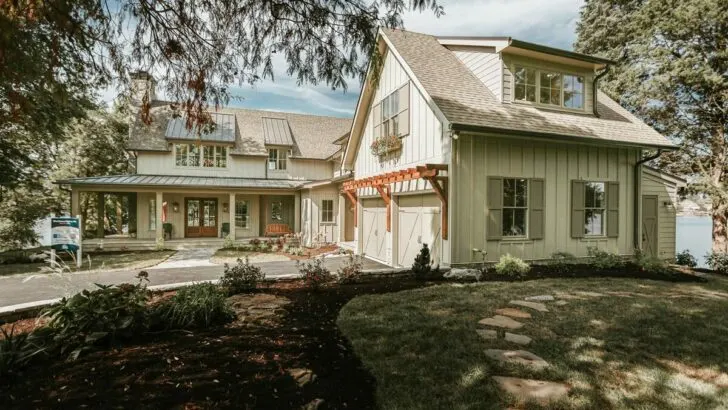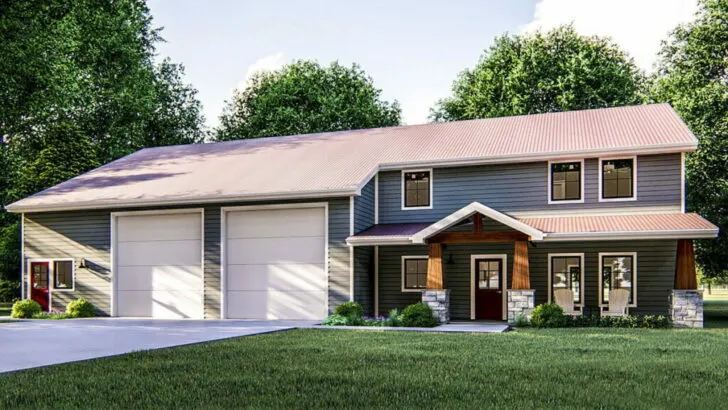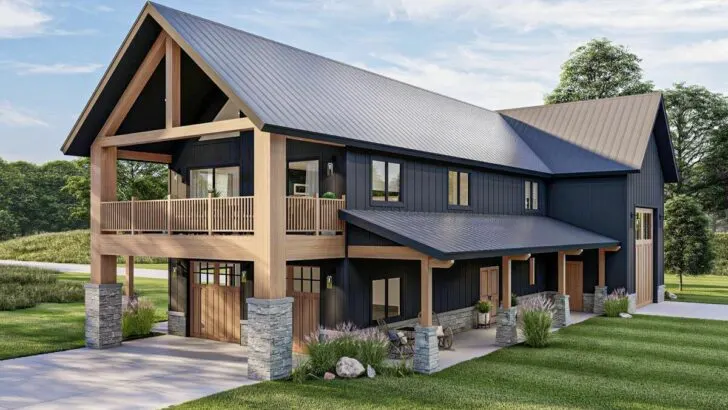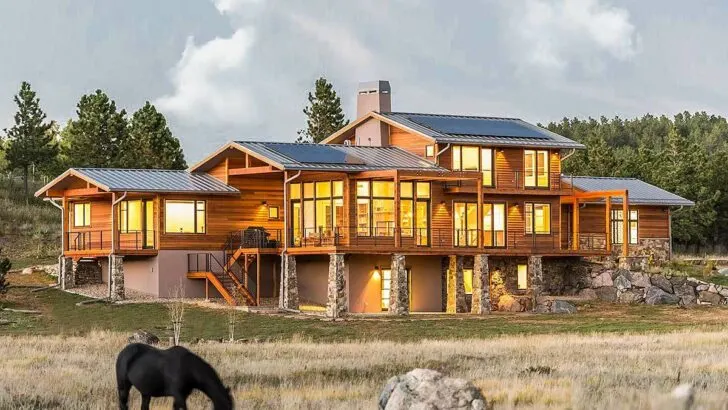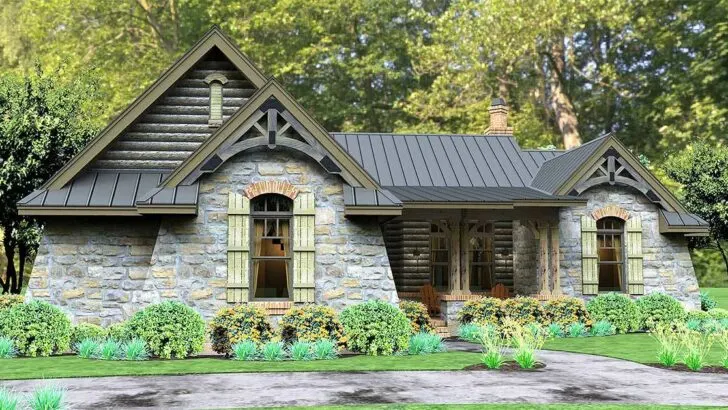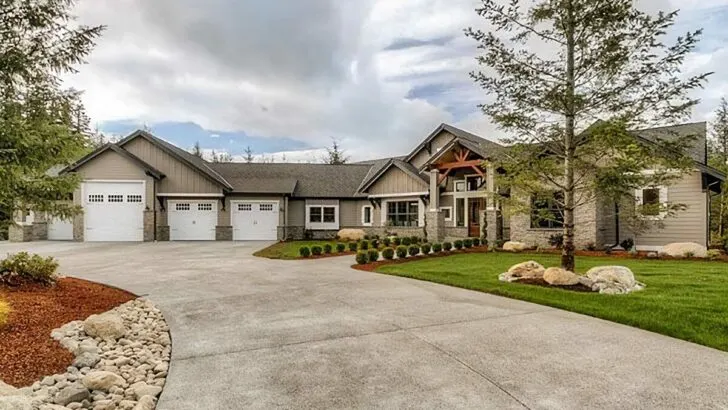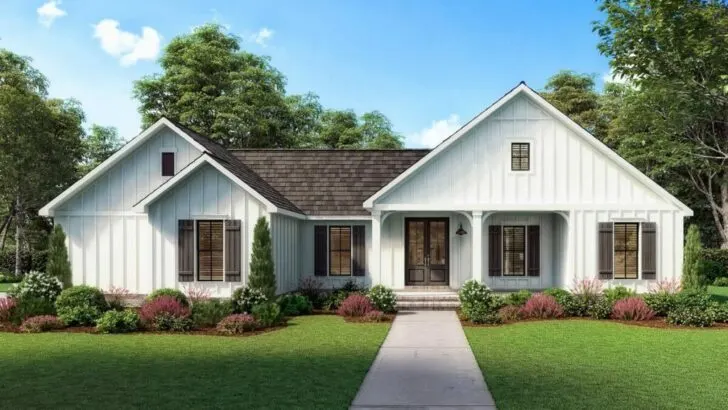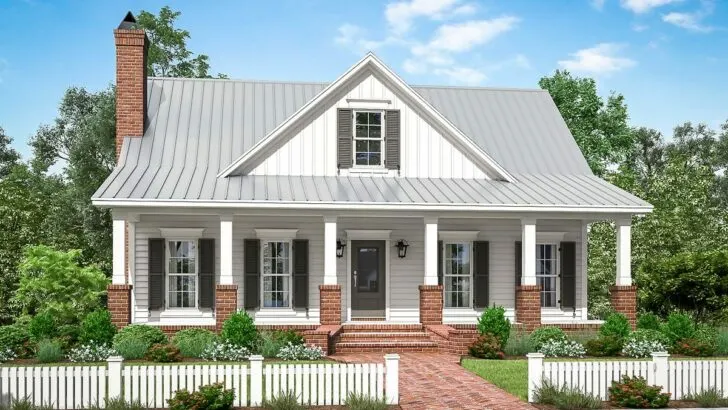
Plan Details:
- 1,879 Sq Ft
- 3 Beds
- 2 Baths
- 1 Stories
- 2 Cars
Imagine a tranquil scene: you’re swaying gently on a porch swing, your hair ruffled by a cool breeze, a cherished book in one hand, and a refreshing glass of iced tea in the other.
It’s a dreamy moment, isn’t it? Well, fasten your seatbelts because we’re about to embark on a delightful journey into the world of the perfect “porchtopia” with this enchanting 3-bedroom house plan.
Stay Tuned: Detailed Plan Video Awaits at the End of This Content!
Related House Plans
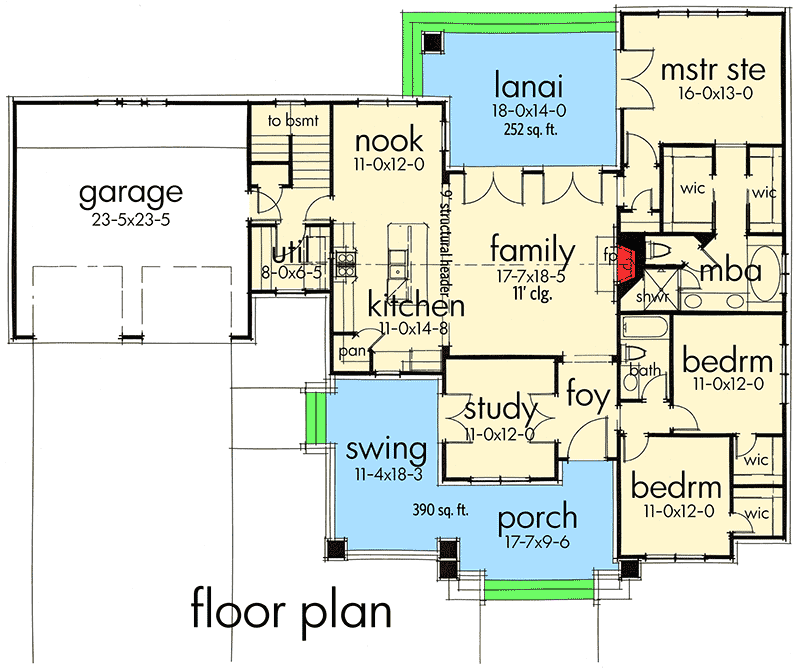
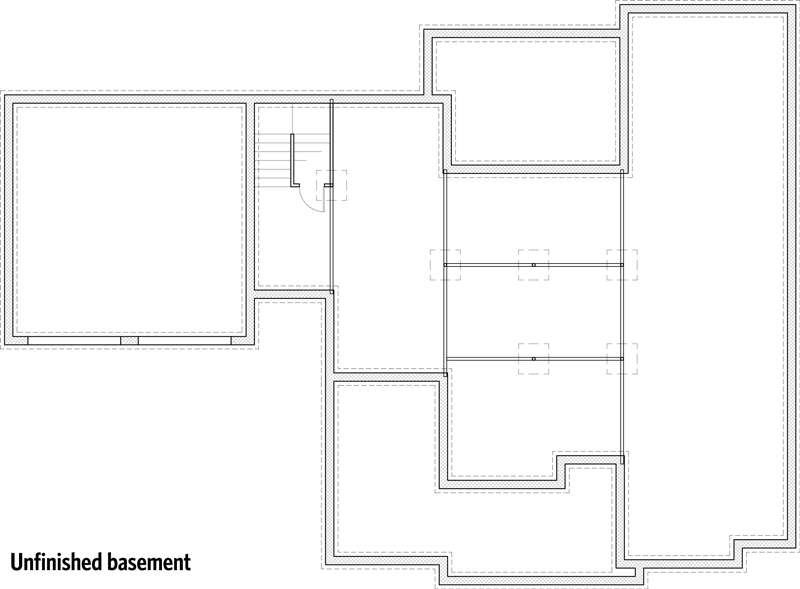
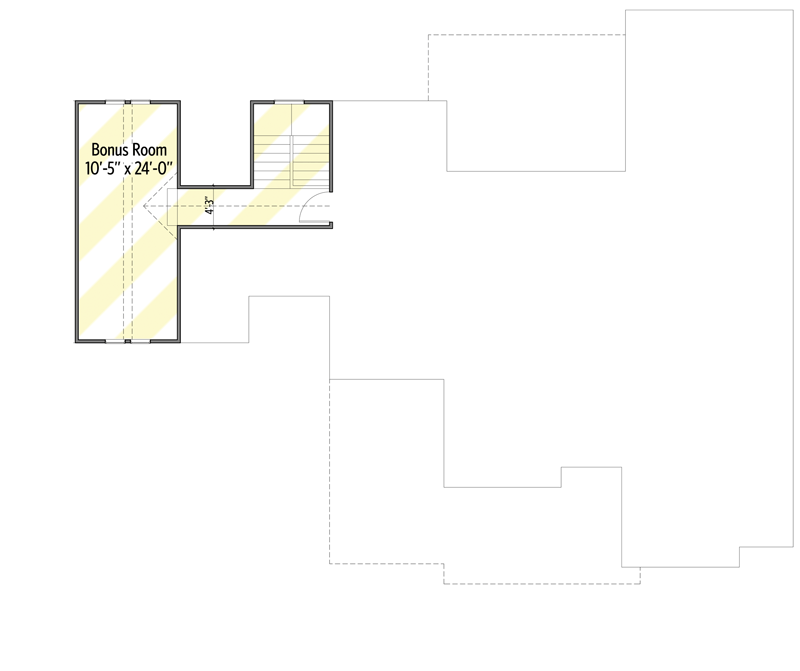
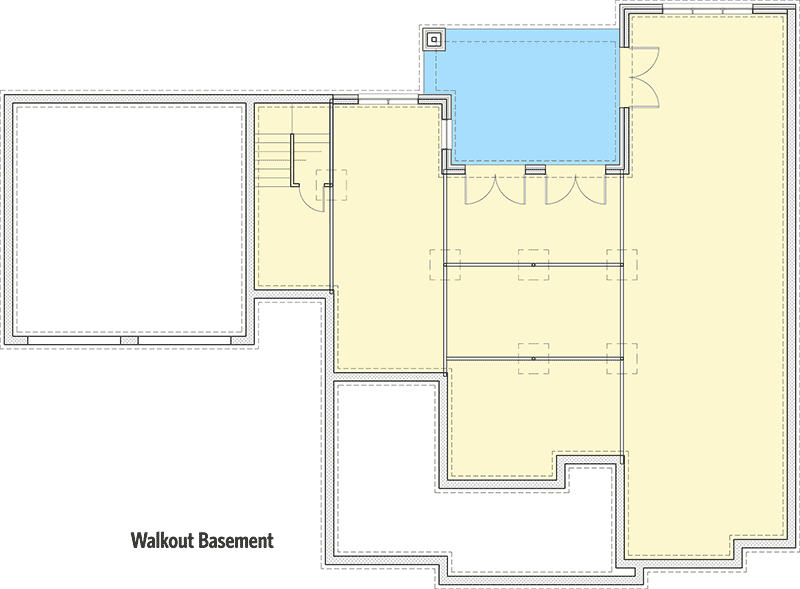

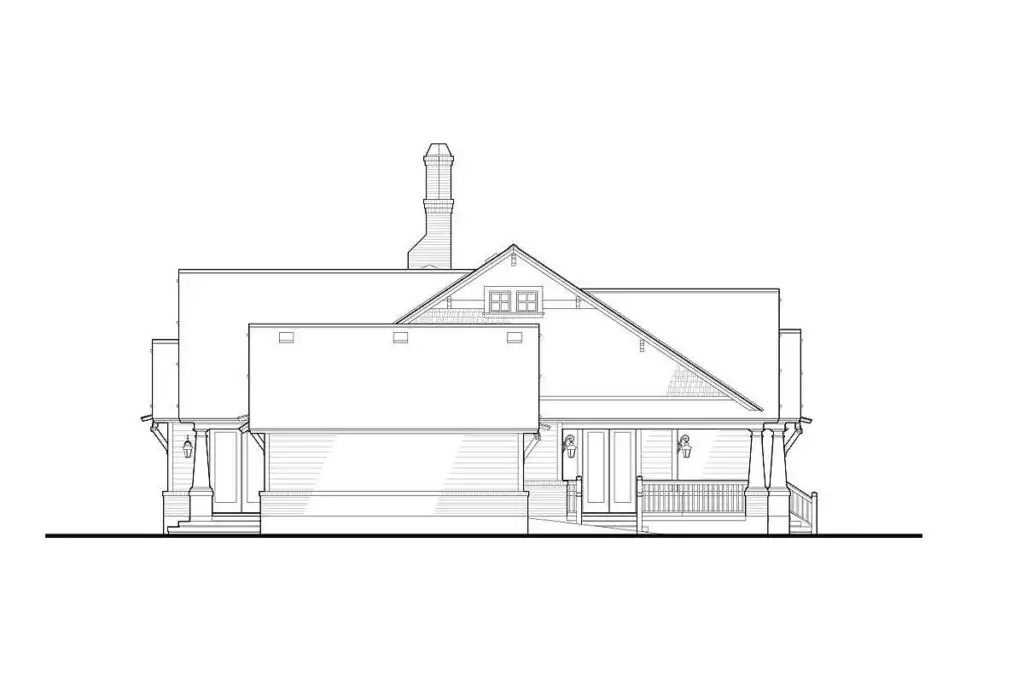

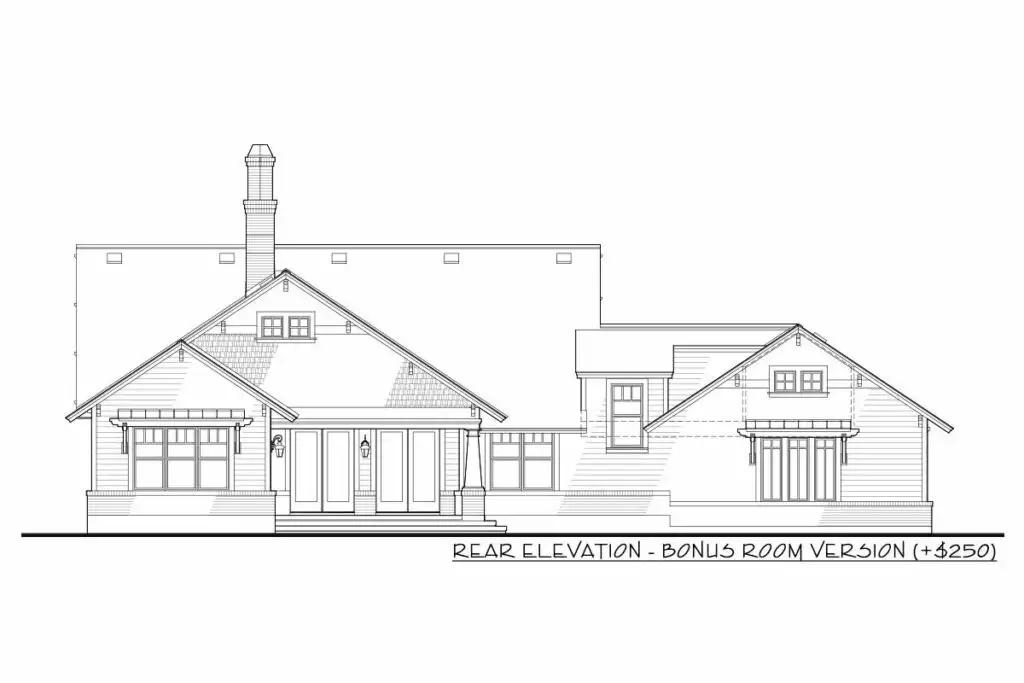
Let’s dive right in and start with the pièce de résistance – the fabulous front porch. Divided into two distinct yet harmoniously interconnected spaces, this porch is more than just an architectural marvel; it’s a portal to a world of unique experiences.
Picture this: on one side, you’re hosting an impromptu mini-concert, with a child gleefully tooting away on a kazoo, while on the other side, you have folks engrossed in quiet porch swing contemplation.
Related House Plans
Some are hatching plans for world domination, while others are simply plotting their next grocery store adventure.

Now, let’s step inside and be greeted by a welcoming foyer that stretches its arms wide, offering a tantalizing glimpse straight through to the vaulted family room.
And wait, what’s that we spy in the distance? It’s the lanai, a secret haven beckoning you to perfect the art of lounging or perhaps host a lively BBQ party. Trust us, your grill is practically begging for a spot out there!
But before we get lost in visions of sizzling asparagus and mouthwatering BBQ ribs, let’s explore the heart of this home. The kitchen is a soaring space, designed with both practicality and flair. It features a generously sized island, the ideal spot for a leisurely breakfast or a spontaneous cookie-making session.
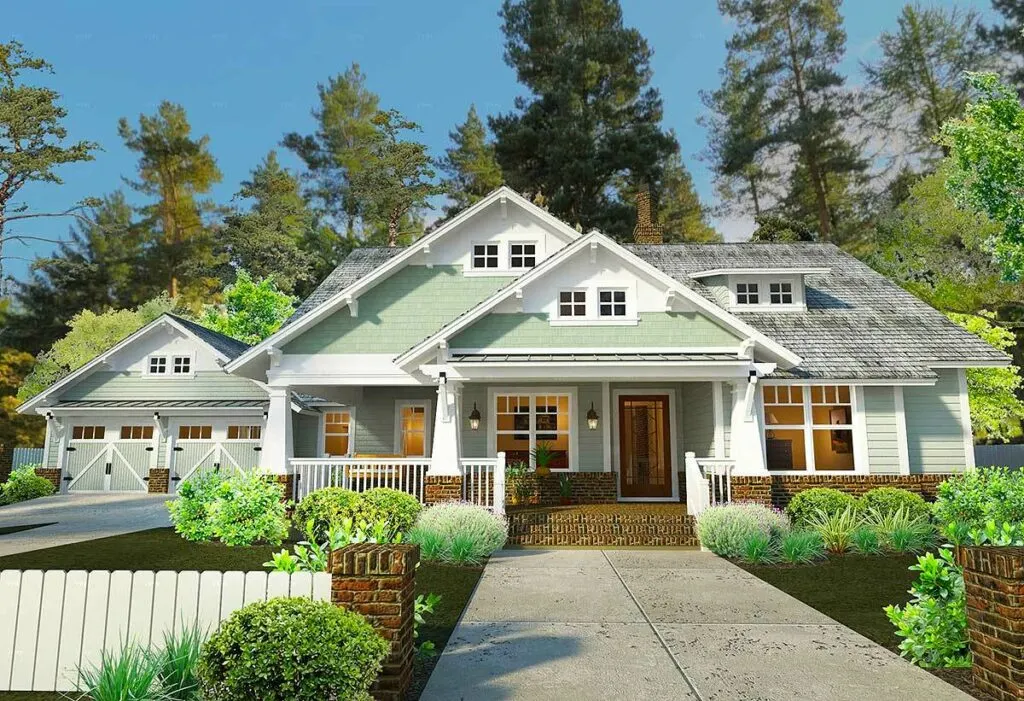
And let’s not overlook the convenient corner pantry, a spacious 4′ by 4′ nook that might just inspire you to do a little pantry dance because, lo and behold, someone has remembered to stock up on chips and salsa!
If you’re one to dread the grocery-bag-to-kitchen marathon, rejoice! The seamless access from the garage to the kitchen means you can now transport that precious gallon of ice cream in record time.
Now, let’s talk about the master suite; it’s a masterpiece in its own right. Not only can you waltz straight out to the lanai through those elegant French doors (midnight stargazing, anyone?), but the walk-in closets are a fashionista’s dream come true.
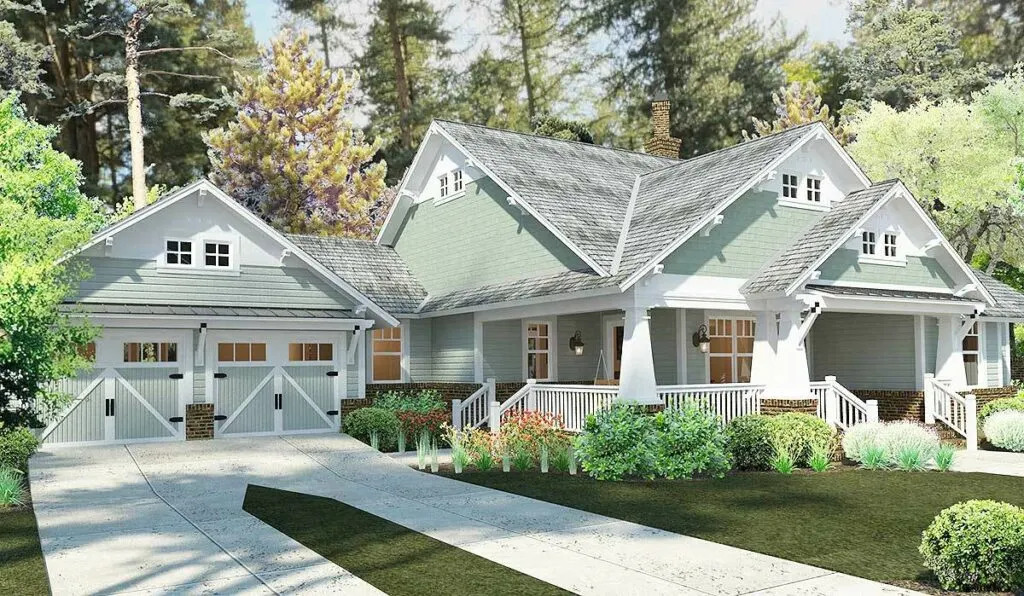
His closet can comfortably accommodate a staggering 17 pairs of sneakers (yes, we did the math), while hers is spacious enough to house treasures from countless shopping escapades.
And the bathroom? With five fixtures, it’s essentially a spa. Someone, please pass us a cucumber slice for our eyes.
But fear not, we haven’t forgotten about the other residents or potential guests. Two more bedrooms are thoughtfully tucked away, perfect for siblings, visitors, or even your collection of porcelain cats – whatever floats your boat.
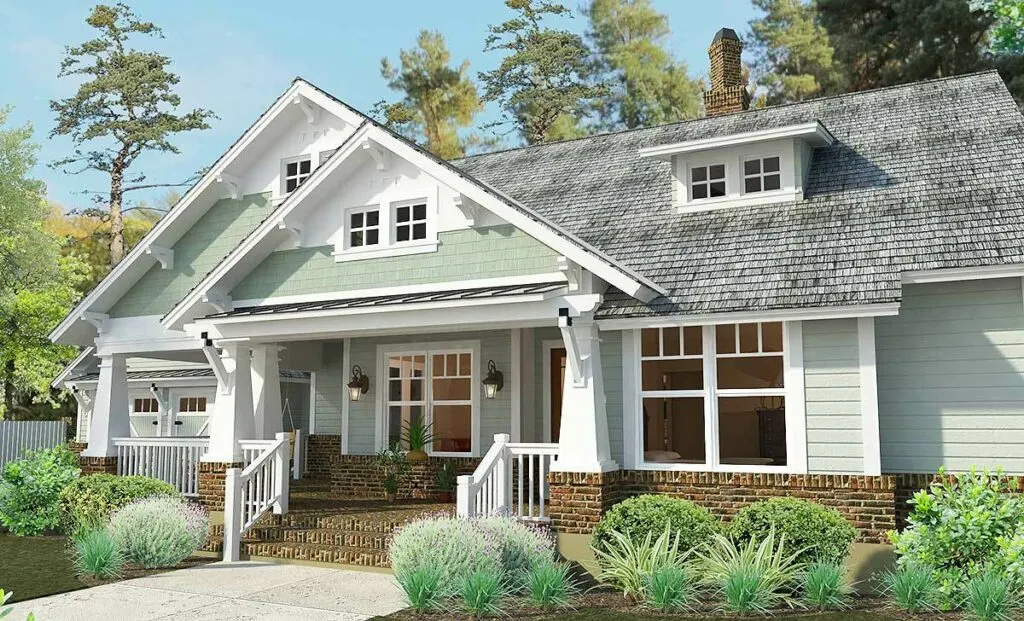
These bedrooms also share a bathroom, which, in our humble opinion, is an excellent spot to rehearse your Oscar acceptance speech or perfect that dramatic hair flip.
Now, let’s delve into some of the technical aspects – don’t worry, we promise to keep it engaging! The utilities are cleverly concealed near the garage, which features impressive 9’x7′ doors.
These doors are large enough to comfortably accommodate your mini-van or that dream convertible you’ve been eyeing (just remember to put the top up, especially if the weather is unpredictable).
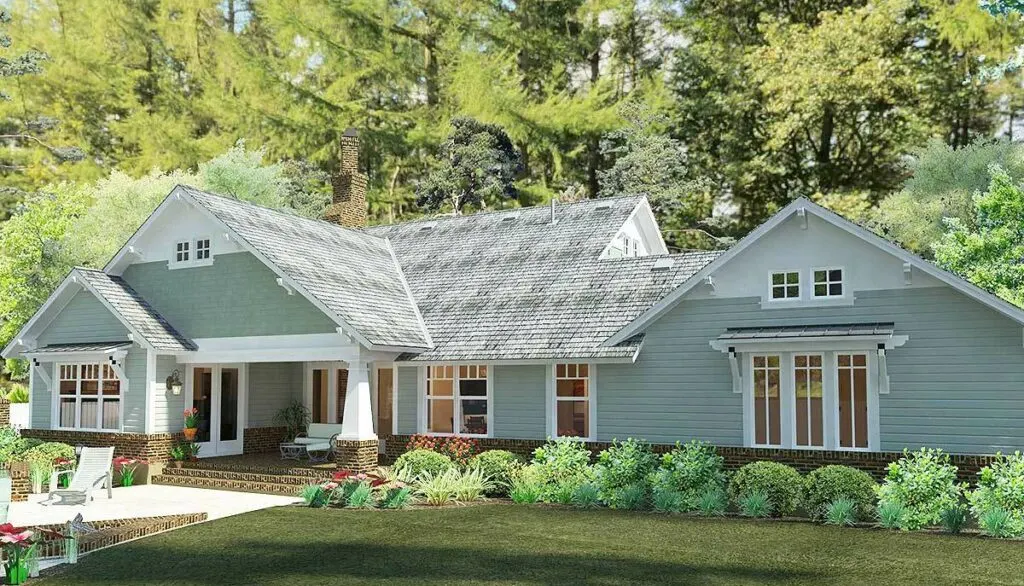
If you’ve ever daydreamed about a basement man cave or a secret underground library, there are stairs leading the way if you decide to take that route.
Lastly, for all you architecture enthusiasts out there, the roof is stick framed with pitches of 8:12 and 3:12. And as for the garage?
It’s a neat 8:12. If you’re wondering what these numbers mean, think of them as the angles of your roof. The steeper the pitch, the more it resembles that thrilling slide from your childhood. Fun, right?
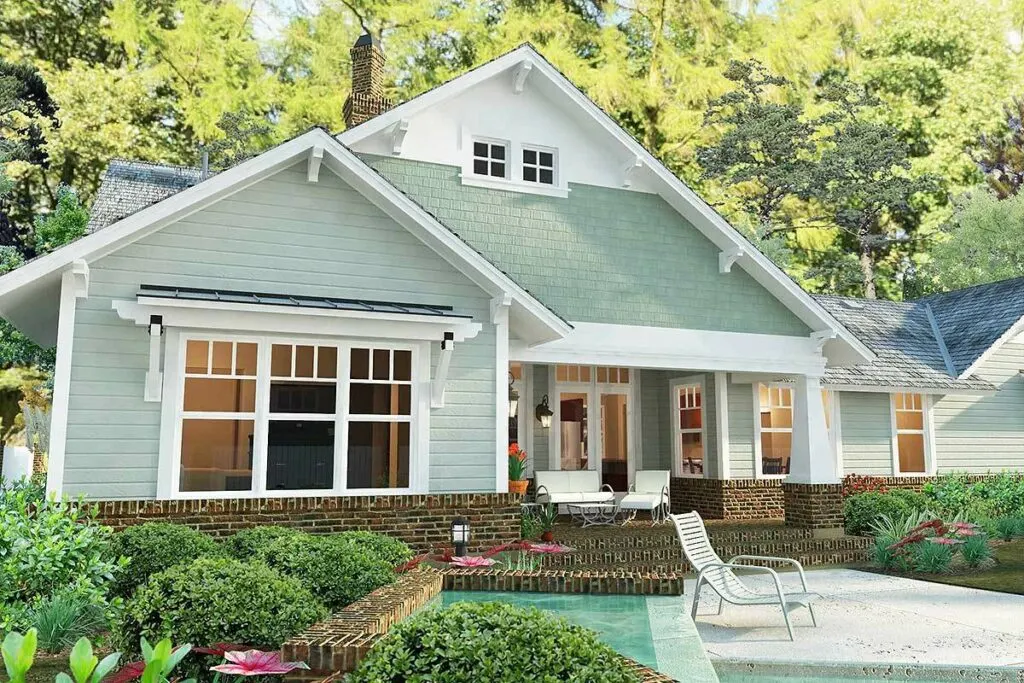
In conclusion, this 3-bedroom house is more than just a structure; it’s an immersive experience waiting to be savored. It’s the echoes of laughter reverberating off the vaulted ceilings, the hushed whispers exchanged on the porch swing, and the countless memories waiting to be etched into the walls.
So, whether you’re an ardent porch lover, a spirited kitchen dancer, or a devoted lanai lounger, this house plan could very well be your perfect match. Swing into your new home and let the adventures begin! Your “porchtopia” awaits.

