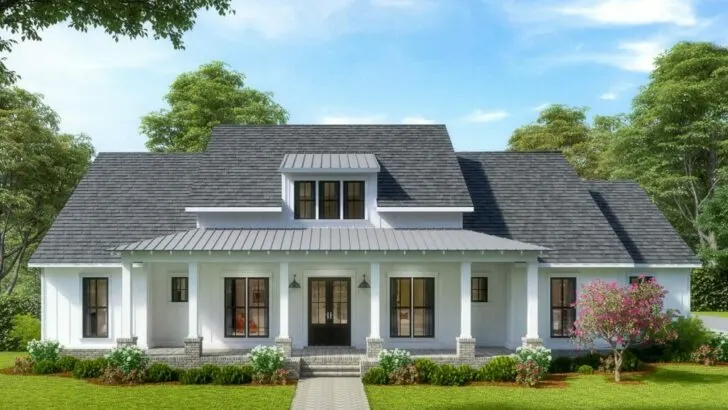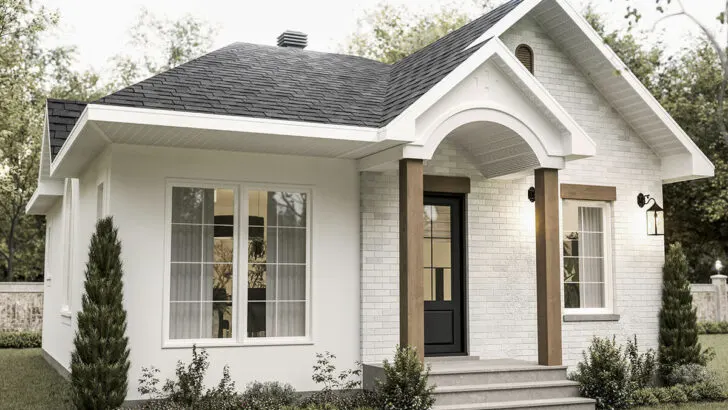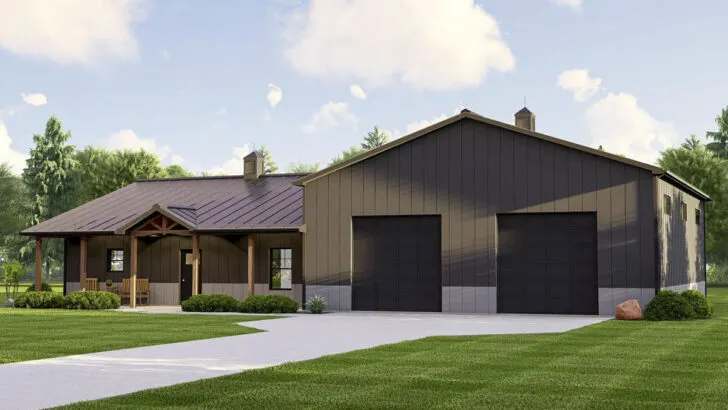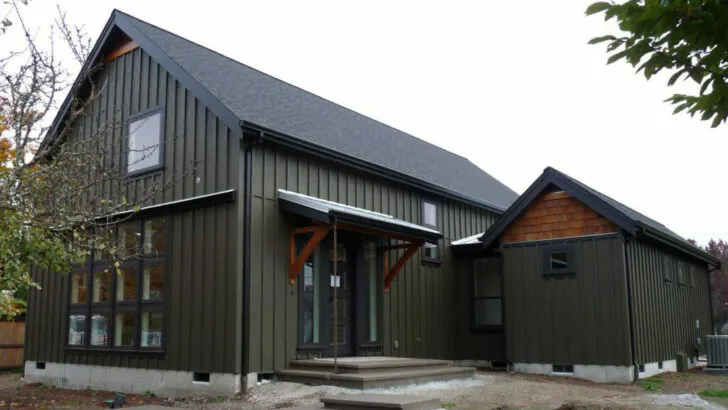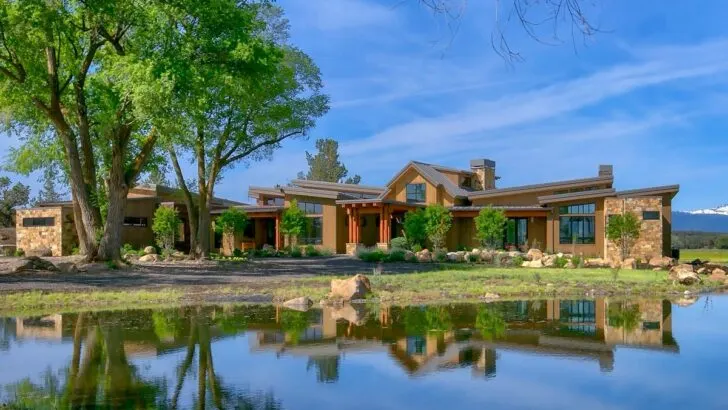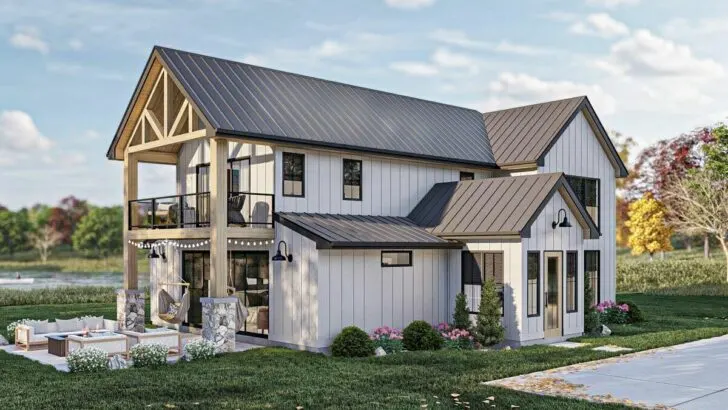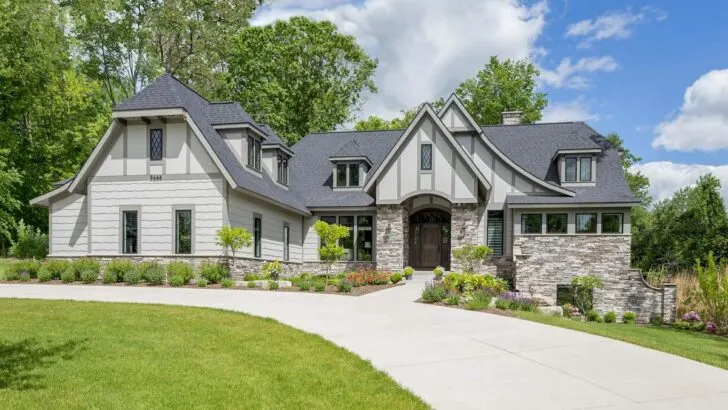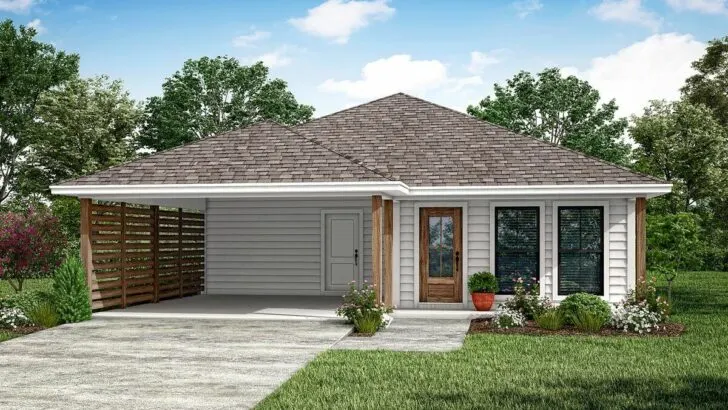
Plan Details:
- 1,523 Sq Ft
- 3 Beds
- 2.5 Baths
- 2 Stories
- 1 Cars
Well, hello there, my friend!
Today, I’m thrilled to introduce you to a home that’s an absolute gem, brimming with charm and charisma at every turn.
This place is like a warm embrace – cozy and inviting, yet with an air of sophistication that’ll leave you feeling like you’re at a fancy soirée.
Get ready for a whirlwind tour of this delightful Transitional European home plan, measuring a generous 1,523 square feet.
Related House Plans
It effortlessly exudes that Euro-chic vibe, making it stand out effortlessly.

As we approach the house, prepare to be captivated by the dramatic rooflines and the enchanting arched front entry – it’s like something out of a storybook, a true visual delight.
Stepping inside, the first thing you’ll notice is a welcoming coat closet, ready to embrace your personal touch. On your right is the living room, a perfect setting for cozy afternoons or lively gatherings.
And let’s not forget the gas fireplace on the right wall, offering warmth and comfort on chilly evenings – imagine snuggling up with your favorite book, basking in the flickering flames.

Now, let’s move seamlessly from the living room to the dining area and kitchen, where the magic of an open floor plan comes to life.
No more shouting from the kitchen during dinner parties – this layout ensures smooth conversations and creates a spacious, airy ambiance. Cooking while feeling as free as a bird soaring in the sky? Yes, please!
But wait, there’s more! Just a step away is the patio, an outdoor oasis that opens up a world of possibilities for gatherings under the stars or vibrant garden parties. The patio becomes your canvas for entertaining, making every occasion fun and versatile.

As we explore further, we discover a main-level master bedroom – a true convenience, sparing you from climbing stairs after a long day.
And right next to it, the laundry room is strategically placed within arm’s reach of your wardrobe, eliminating any fuss or hassle.
Let’s not overlook the garage, with space for one car and dedicated storage. This garage is a proud addition to the left elevation, inviting you to fill it with your cherished possessions or perhaps indulge in a thrilling project car.

Now, heading upstairs, we find a landing that’s not just a transitional space but a cozy corner, featuring a built-in desk beneath a window.
This charming spot becomes your haven for reading, studying, or simply pondering life’s mysteries while gazing out the window.
As we explore the upper floor further, we come across bedrooms two and three, which share a lovely 3/4 bathroom – a perfect arrangement for families or the occasional guest who loves to linger.

In essence, this home is more than just a structure; it’s a lifestyle. It embraces open spaces, the snug warmth of a fireplace, the ease of a main-level master bedroom, and the joy of a private desk nook tucked away in a serene corner.
All these features are wrapped in a stylish Transitional European design, smartly fitting into a compact footprint.
In essence, this home is versatile enough to accommodate anyone – from the social butterfly who loves hosting parties to the book-loving introvert, the large family, or even the solo adventurer. It’s a perfect blend of comfort and style, a true love affair waiting to happen.

And let me tell you a little secret – if the house itself doesn’t sweep you off your feet, just wait until you see the arched front door. Its drama alone could launch a thousand ships!
So, fasten your seatbelt, my friend. The journey to homeownership is about to become fascinating and exciting. From the whimsical rooflines to the practical convenience of the main-level master bedroom, every inch of this home is designed to delight.
Who knows, by the end of this enchanting journey, you might just find yourself saying, “Home is where the arched entryway is.”

In summary, this Transitional European home plan is like that charming friend who always has the perfect joke, offers a comforting embrace when you need it, and throws unforgettable parties. It’s everything you never knew you needed in a home.
So, are you ready to meet your new best friend? This little house is eagerly waiting to welcome you home with open arms… and an open floor plan!


