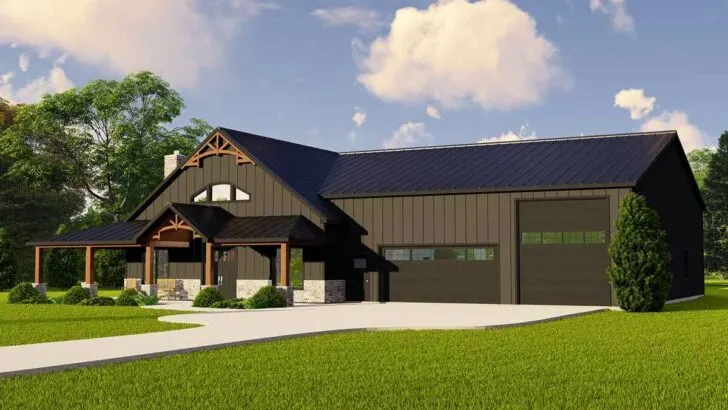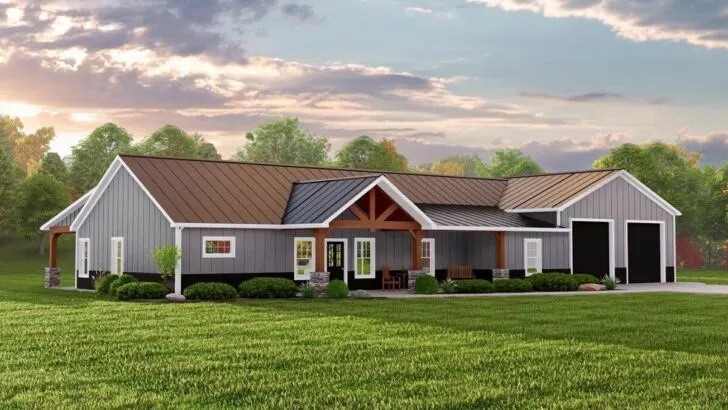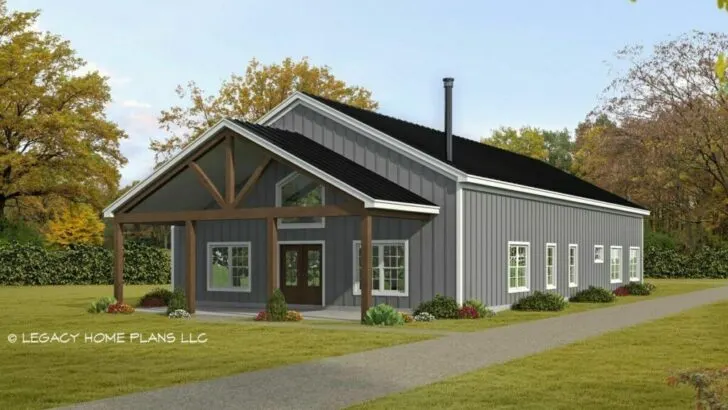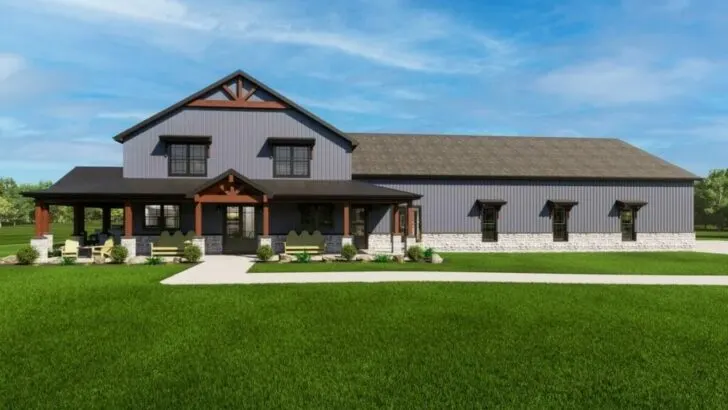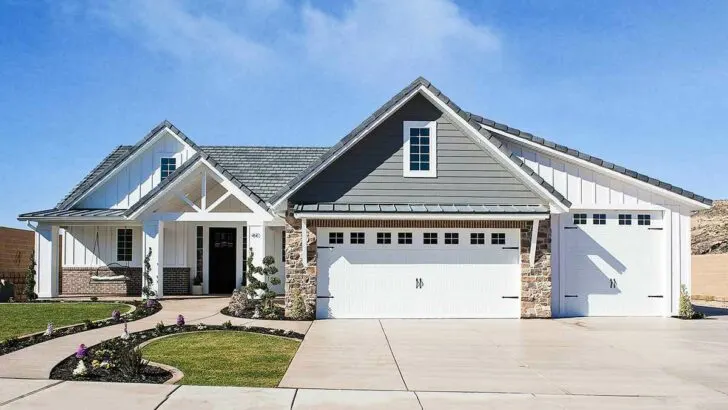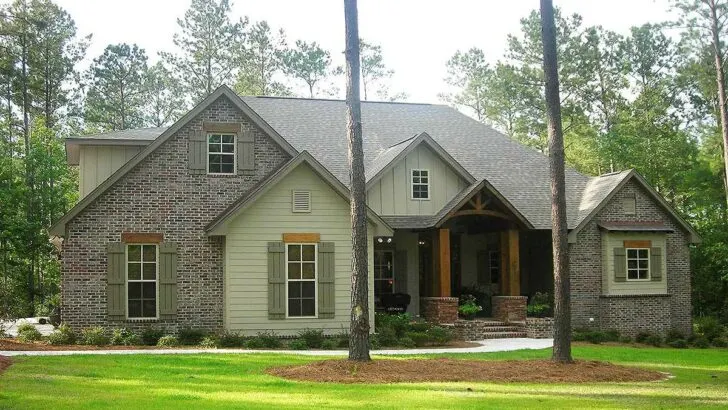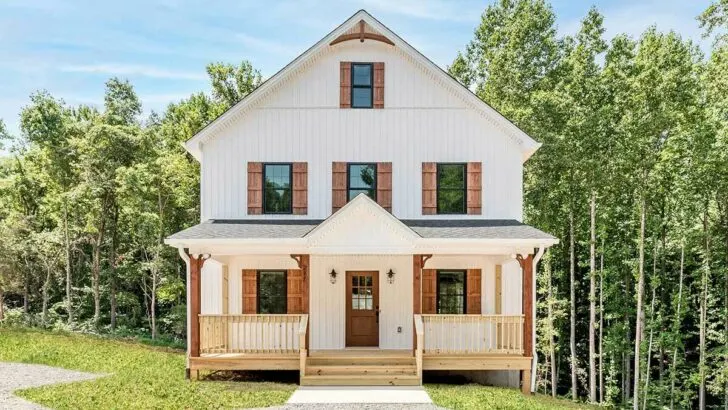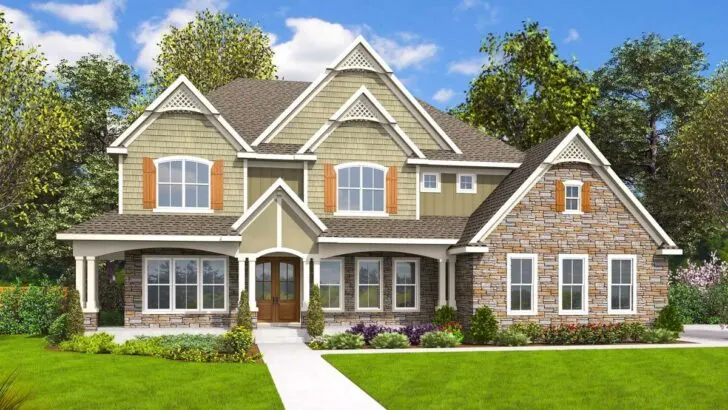
Plan Details:
- 3,399 Sq Ft
- 3 – 4 Beds
- 3 Baths
- 2 Stories
- 3 Cars
Welcome to a delightful journey into the world of modern farmhouse elegance, sprinkled with a touch of industrial flair.
Ready to explore?
Let’s embark on an adventure through a Barndominium-style house plan that’s a true architectural gem.
Spanning a generous 3,399 square feet, this two-story wonder features 3-4 cozy bedrooms, 3 stylish bathrooms, and a massive 3-car garage.
It’s a space where dreams materialize and memories are waiting to be made.
So, find a comfy spot, maybe with a drink in hand, and let’s delve into this enchanting abode.
Related House Plans


First things first: What’s a Barndominium?
Imagine the rustic charm of a barn fused with the sophistication of a condo.
There you have it—a Barndominium!
Our featured house plan elevates this concept with elegant timber-framed gables and a sleek, ribbed metal roof, crafting a space that’s as inviting as it is fashionable.
Now, let’s talk about the wraparound porch.
It’s not just a porch; it’s a haven of relaxation, boasting a cathedral ceiling and a cozy fireplace.
Related House Plans
Picture yourself on a cool evening, wrapped in warmth by the fire, or hosting a lively summer BBQ.
This porch isn’t just part of the house; it’s a lifestyle.

Stepping inside, the heart of the home awaits.
Right off the entryway, a grand island beckons, perfect for family feasts and friendly get-togethers.
Culinary enthusiasts will adore the walk-in pantry—say goodbye to cluttered kitchen counters!
The adjoining dining and living areas, with their soaring two-story ceiling, offer an open, airy space ideal for hosting and making cherished memories.
The master bedroom is a retreat within a retreat.
A luxurious ensuite, complete with a separate tub and a sleek tile shower, promises relaxation and rejuvenation.
The walk-in closet is a fashionista’s dream, and the direct access to the laundry room adds a touch of practical magic.

But there’s more!
The main level also houses a versatile craft room, ready for your artistic endeavors.
Upstairs, two additional bedrooms, each with their own walk-in closets, offer private, comfortable spaces for everyone.
The garage is a marvel in itself.
Spacious enough for three cars and a workshop, it’s a haven for hobbyists and adventurers alike.
There’s even a safe room for added peace of mind, and the rear overhead door is a thoughtful touch for easy access.

Let’s not forget the exterior.
Clad in corrugated metal siding, the house masterfully balances industrial chic with farmhouse warmth.
It stands as a testament to strength and charm, a beacon of cozy yet robust design.
In conclusion, this Barndominium-style house is more than just a structure; it’s a canvas for life’s many moments.
From festive gatherings to quiet evenings, from creative pursuits to practical tasks, it’s a home designed to host a lifetime of adventures.
So, are you ready to turn this house into your forever home?
Let’s make that dream a reality!

