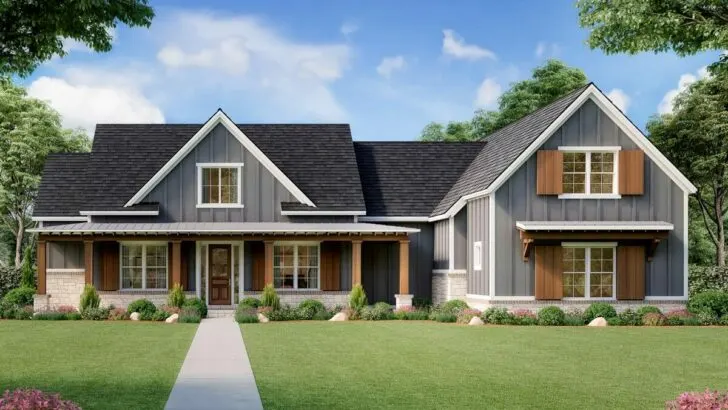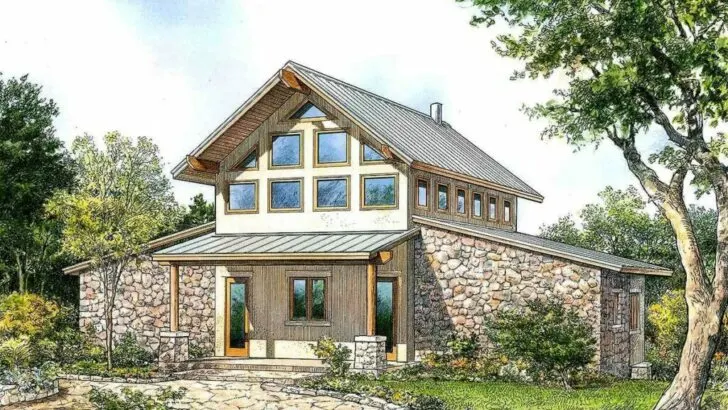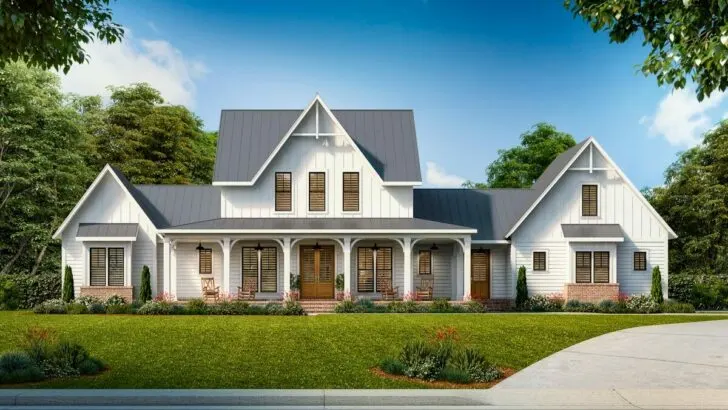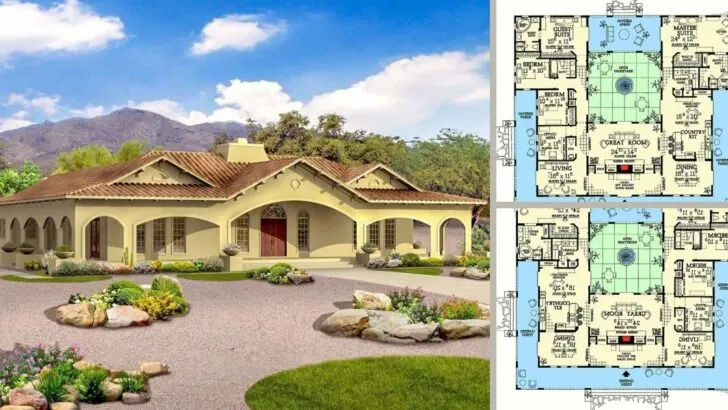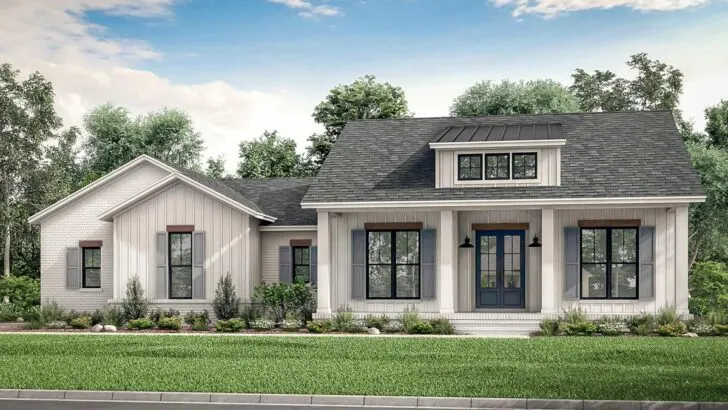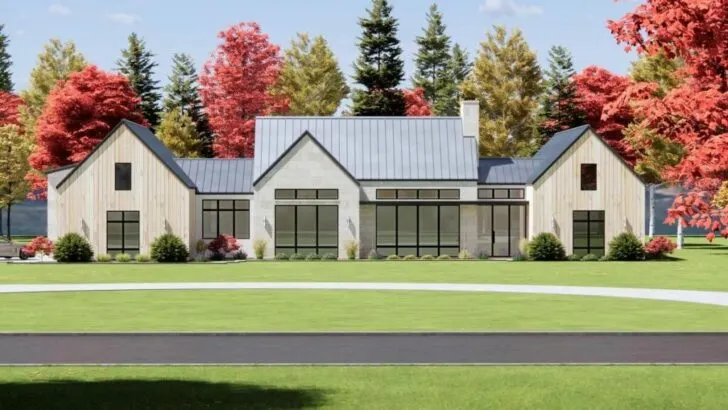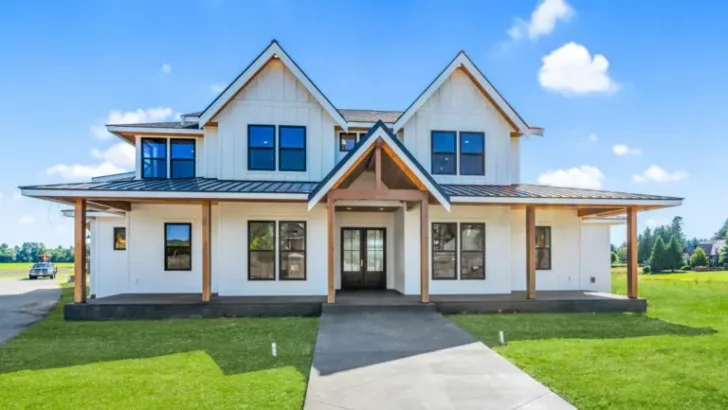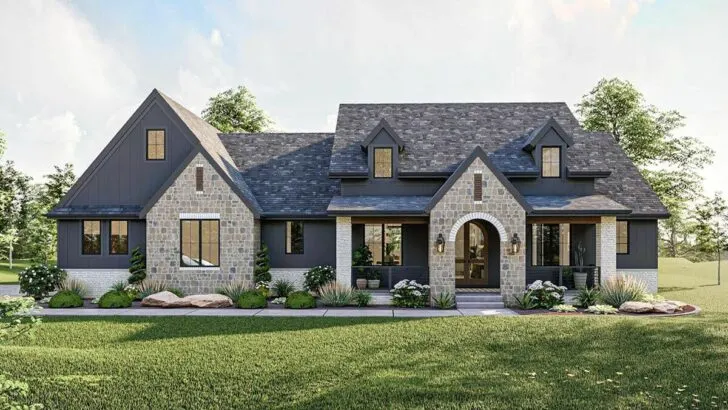
Plan Details:
- 1,786 Sq Ft
- 3 Beds
- 3.5 Baths
- 2 Stories
- 2 Cars
Picture this: a delightful meeting of minds between Joanna Gaines, the guru of home design, and Elon Musk, the visionary tech titan. If they were to take a leisurely coffee break together, the result might just be the creation of a home that perfectly marries aesthetics and innovation.
Behold, I introduce to you the captivating 3-Bed Rustic Modern Farmhouse Plan – a harmonious blend of rustic charm, contemporary elegance, and ingenious functionality, all thoughtfully nestled within a cozy 1,814 square feet!
Step into the realm of imagination: you’ve arrived at this enchanting abode. As you turn the doorknob and push open the entrance, a wave of warmth and sophistication washes over you.
Related House Plans



It’s as if you’ve transcended into a space that’s brimming with a unique charm, a charm that perhaps Aunt Becky’s quaint cottage may not quite possess.
No offense intended to dear Aunt Becky, but her cottage lacks the charming little foyer that extends its welcoming embrace, complete with a conveniently tucked-away coat closet.
For those of us who share a mutual disdain for the weekly laundry chore, behold the utility room strategically positioned by the entrance.
A simple and ingenious solution – a place to discreetly deposit your unmentionables, ushering in a fresh and clean ambiance right from the start. Talk about making an impeccable entrance!
Related House Plans

Turn to the right as you step in, and you’ll find yourself embraced by the culinary haven of the house – a sprawling kitchen that beckons you to unleash your inner chef.
Whether you’re whipping up a gourmet masterpiece or indulging in some takeout comfort, this kitchen is a space where culinary dreams come true.
The centerpiece, a magnificent island, offers not just ample room for food preparation but also invites you to multitask seamlessly – chopping veggies while enjoying a leisurely glass of wine, anyone?
Now, let’s talk about the grandeur of the great room. Frankly, calling it “great” might just be an understatement. Imagine being enveloped by the soaring vaulted ceiling, a warm fireplace crackling with life, and expansive sliding doors that gracefully transition to an outdoor haven.

This room isn’t just great; it’s grand. Whether you’re embarking on a Netflix binge-watching marathon or preparing for an evening of storytelling by the fire, this space sets the stage for unforgettable memories.
Just when you think the magic can’t possibly escalate, the adjacent dining room steps in to steal the show.
And there’s more! Ascend the sassy little staircase, and you’re in for an additional treat – an upward journey that promises even more marvels on the upper floor (or perhaps, if you opt for the intriguing basement option, the downward adventure).
Prepare yourself for the allure of the main bedroom. Nestled away at the rear of the house, it is a sanctuary where dreams take shape.

Picture it: vaulted ceilings that infuse a touch of drama, a walk-in closet that welcomes your burgeoning sneaker collection, and a bathroom that’s practically a spa in its own right, complete with luxurious amenities.
As a bonus, a private door opens to the outdoors, extending an invitation for midnight patio snacks under the stars.
The enchantment doesn’t end there – another vaulted bedroom graces the front side of the house, a versatile space that can accommodate guests or perhaps, a teenager with discerning tastes.
Venture upwards, and brace yourself for the grand reveal – an expansive vaulted bonus room that unfolds before your eyes.

The possibilities are endless: envision it as a serene yoga studio, a cozy mini cinema for intimate movie nights, or even an interpretative dance floor for those uninhibited moments of self-expression.
A quaint loft also awaits, a perfect corner to establish your “work from home” headquarters, complete with a charming powder room nearby.
For those who crave additional room to roam, the optional basement is your golden ticket. Imagine it: three extra bedrooms to graciously host in-laws or guests, a complete bathroom for utmost convenience, and a recreational haven so vast that you might find yourself starting a bowling league.
This isn’t merely a house; it’s a way of life, an embodiment of rustic allure fused with contemporary brilliance. And all this, encompassed within a modest 1,900 square feet.

If homes could wink, this one would certainly give you a playful one, because it’s not just a structure; it’s a canvas for your aspirations and desires. Even your vehicles receive the royal treatment with a three-car garage.
So, why settle for the mundane when the extraordinary beckons? Bid adieu to the ordinary and embrace the splendor of this rustic modern farmhouse. Aunt Becky, step aside; a chic new haven has taken center stage!

