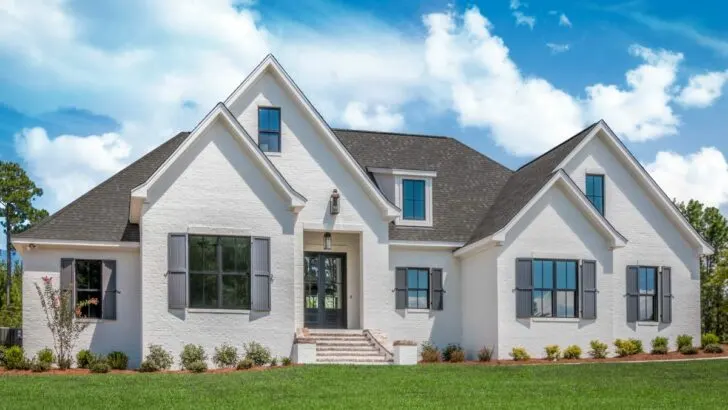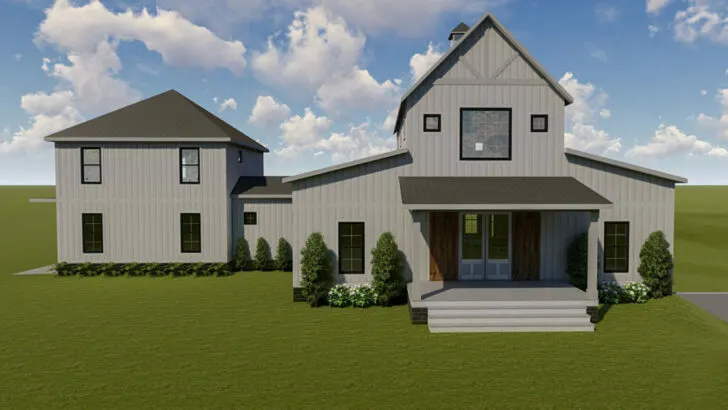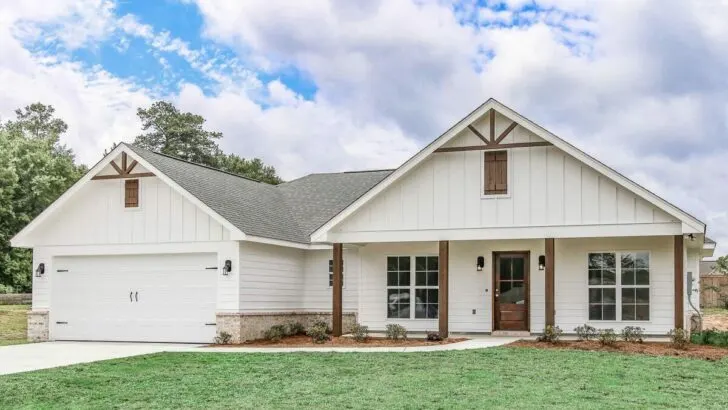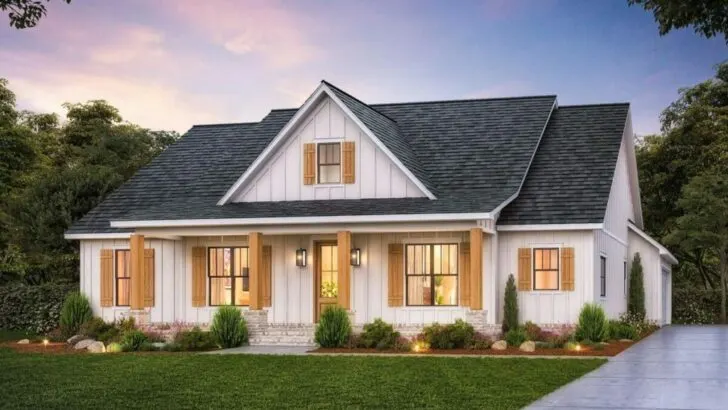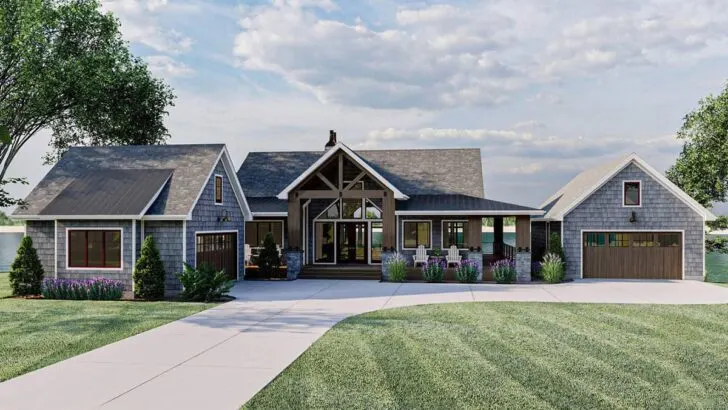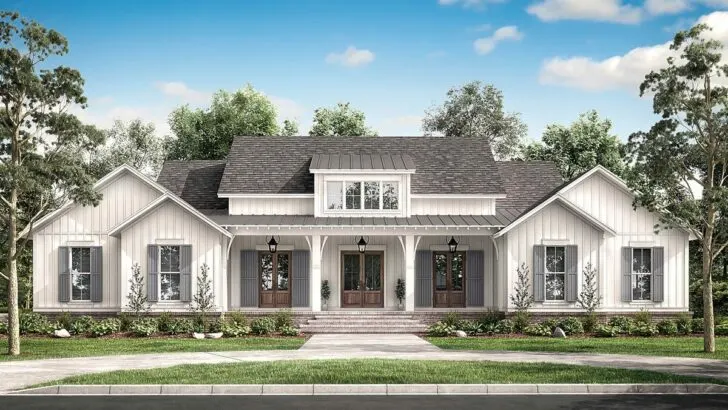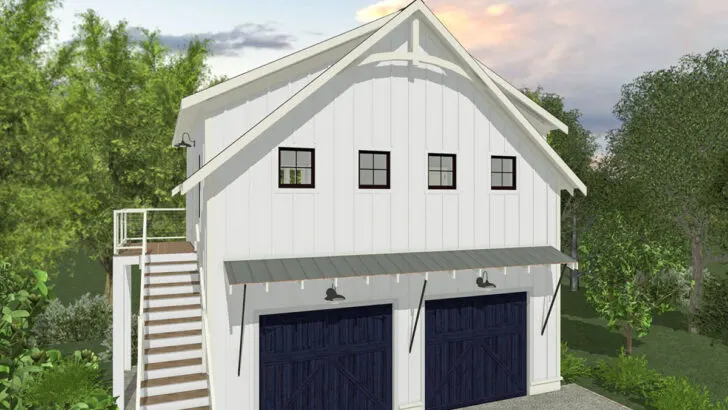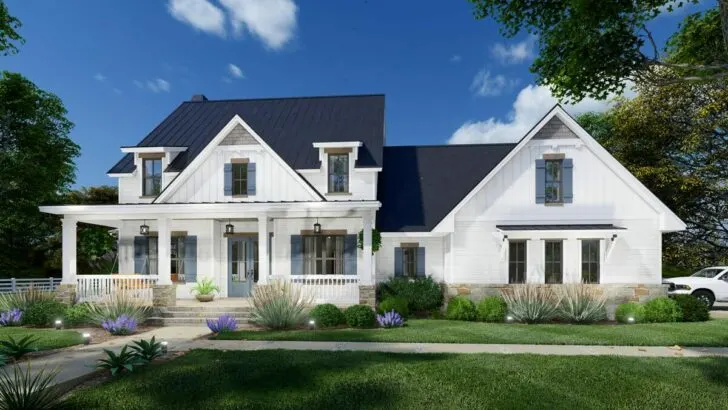
Plan Details:
- 2,030 Sq Ft
- 3 Beds
- 2 Baths
- 1 Stories
- 2 Cars
Get ready, my friends, because I’m about to take you on an enchanting journey through a world of architectural marvels that will truly captivate your imagination.
Forget about those extravagant multi-story mansions owned by celebrities that seem more like showpieces than homes.
Today, I’m thrilled to introduce you to a house plan that exudes a sense of warmth and welcome so genuine that even the most introverted of cats will give their approval.


Picture this: a vast 50-foot-wide porch where you can leisurely sip your morning coffee or unwind with an evening tea.
That’s right, a generous FIFTY feet of porch space that invites you to create your own parade or simply relish the passing moments in unparalleled comfort.
Imagine breathing in the crisp, invigorating air, listening to the cheerful melodies of birdsong, and perhaps amusingly noting the tinge of envy from a neighboring passerby.
Related House Plans

This is more than just rustic charm; it’s an embodiment of a serene countryside ambiance that will tug at your heartstrings.
And there’s more to this treasure trove of architectural delights. Turn around, and there it is: an 18-foot-deep covered porch with a soaring vaulted ceiling.
This space isn’t just a porch; it’s an outdoor haven, a living room beneath the open sky. Why confine your binge-watching sessions to the indoors when you can indulge in your favorite series under the twinkling stars?

For those seeking a touch more of the great outdoors, a charming little porch area awaits you by the kitchen. Ideal for those impromptu midnight snack escapades or perhaps a quiet moment to soak in the tranquility of the night.
As you step inside, the open floor plan envelops you like a warm embrace from an old friend. It’s not just any embrace; it’s like being wrapped in the affectionate arms of a cathedral-like space with a breathtaking vaulted ceiling that spans from front to back.
The openness of this design transforms the ordinary into an extraordinary experience of coziness that’s both comforting and awe-inspiring.

Ah, the kitchen, the heart of every home. It’s like having your own friendly neighborhood barista, always open, always inviting, and serving up delectable delights.
Whether you’re orchestrating a culinary masterpiece or opting for the ease of a fifth pizza this week (no judgment here!), the casual counter seating in the kitchen offers the best seats in the house.
And there, nestled in a cozy corner, a roomy pantry stands ready to reveal forgotten treasures—a jar of Nutella, a treat from the past.

A thoughtful side door ensures that your arms laden with groceries can waltz in without requiring any circus-worthy maneuvers.
Now, let’s talk about the master bedroom—the pièce de résistance of this exquisite plan. Imagine waking up surrounded by windows on three sides, treated to a panoramic view of the world from the cocoon of your bed. Not a morning person?
No worries; this room has you covered. As for your ever-expanding wardrobe, a generously sized walk-in closet awaits, just a pocket door away from a luxurious five-fixture bath.

Speaking of bedrooms, the other bedrooms are strategically placed in the corners, offering each occupant a slice of personal paradise. And those linear closets?
They’re practically Narnia portals in disguise, holding secrets and stories.
Now, let’s step outside and feast our eyes on the exteriors. Clad in corrugated metal siding, this home embodies the perfect marriage of modern elegance and rustic charm. It’s an aesthetic that lets you feel both sophisticated and down-to-earth all at once.

But wait, there’s more. Behold the oversized 2-car garage that’s nothing short of a vehicular palace.
With two impressive 10-foot-wide and 8-foot-tall overhead doors, this space has room to spare—for your car, your partner’s car, and even that kayak you vowed to take out more often.
In closing, this one-story country Craftsman house epitomizes the concept of cozy elegance. It effortlessly strikes the balance between spaciousness and intimacy, openness and snug comfort.

It’s the kind of home that transforms an ordinary evening into a cherished memory and welcomes you back each time with the embrace of an old friend.
So, next time someone brags about their penthouse on the dizzying 50th floor, just give them a knowing smile and conjure up your mental image: that sprawling porch, the celestial outdoor living room, and that treasured jar of Nutella patiently waiting in the pantry.


