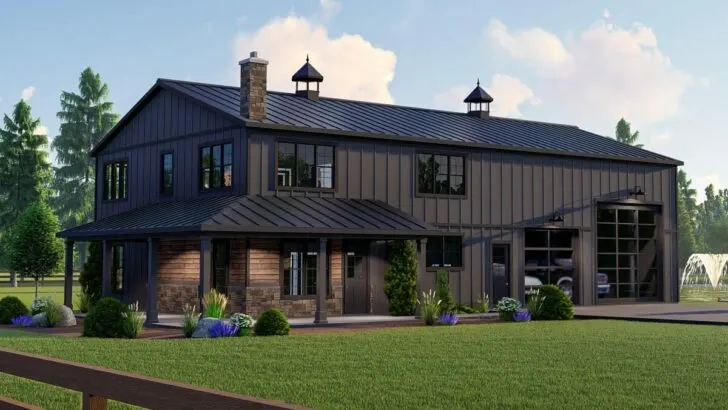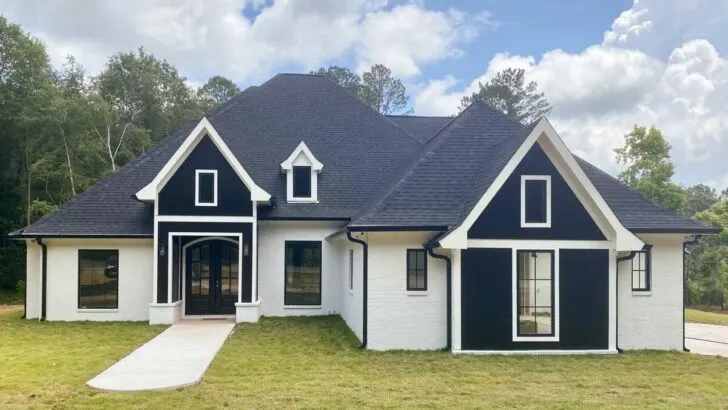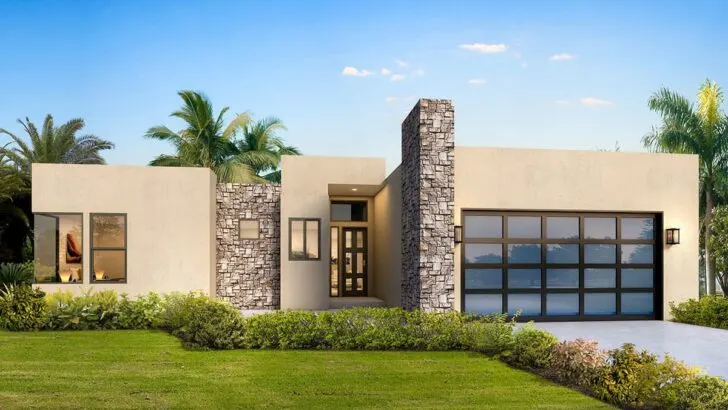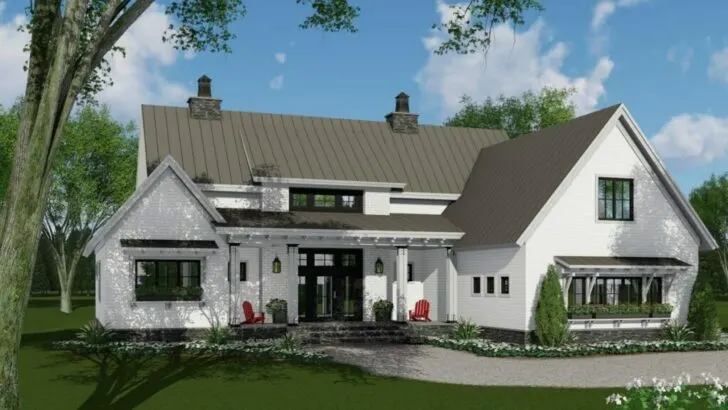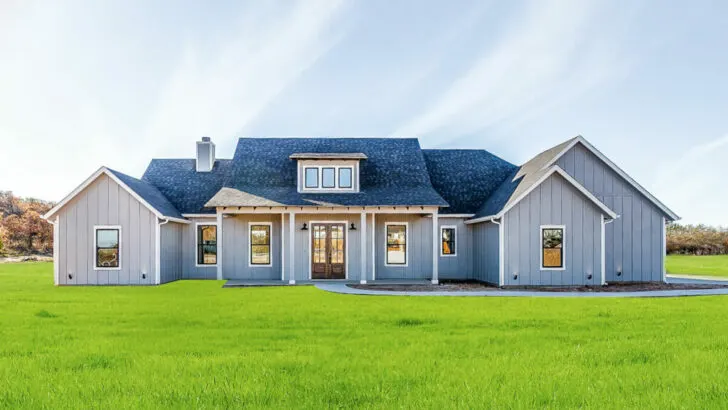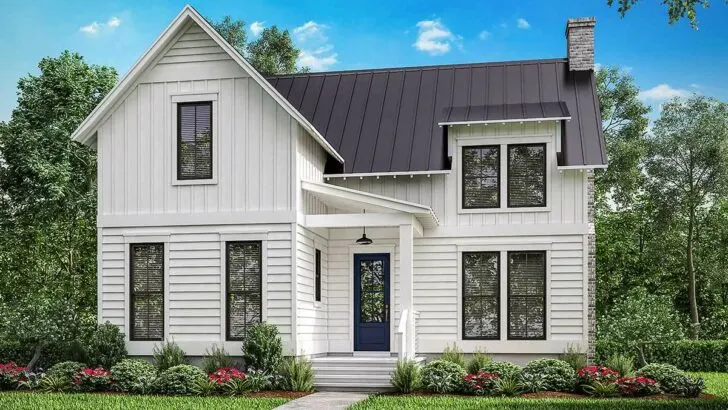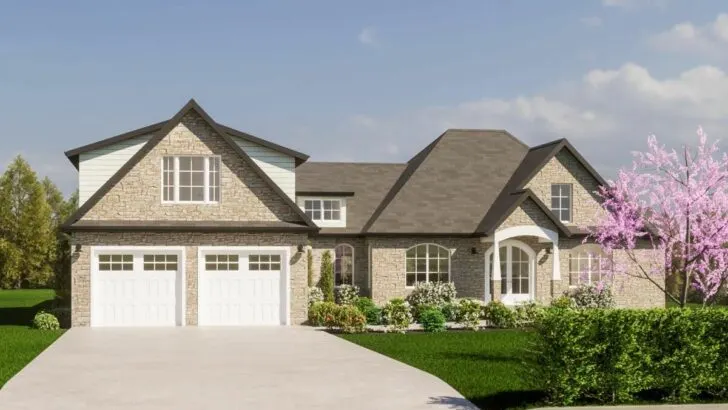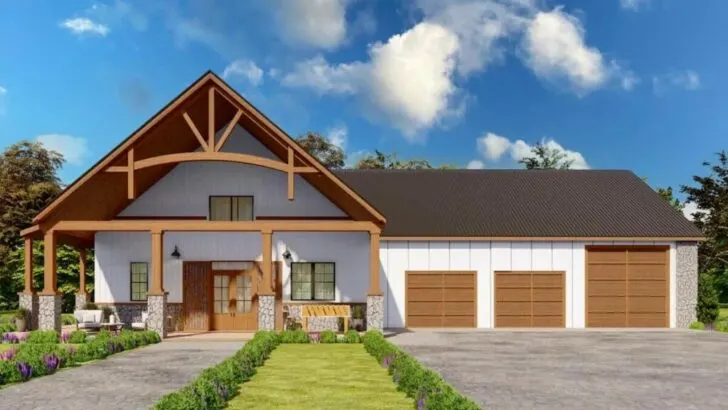
Plan Details:
- 2,610 Sq Ft
- 3 Beds
- 2.5 Baths
- 1 Stories
- 2 Cars
Hey there, fellow home enthusiasts!
Picture this: An enchanting three-bedroom villa nestled in the idyllic countryside of France.
That’s right! We’re not just offering a house plan; we’re inviting you to embrace a whole new lifestyle!




Join me on this journey as we explore the magic of this French Country charmer that’s a dream come true for any homeowner.
And for those who haven’t considered France as their dream destination, don’t worry – you might just change your mind!
Related House Plans

This house plan boasts a generous 2,610 square feet, making it far from a shy and unassuming structure.
As you approach, the two-car garage greets you with an inviting angle, reminiscent of a sly smile.

Not only is this space perfect for your vehicles, but it also doubles as an impressive storage area. We all know someone who treats their garage like a second home, right?
Step inside the house through a warm and cozy entry, complete with a convenient coat closet – say goodbye to tripping over your own shoes!

To the side, you’ll find a delightful study, your very own sanctuary of silence. Whether you’re penning the next great novel or working from home, this space is all yours.
The living room takes center stage in this home, boasting a graceful 14′ vaulted ceiling that soars high, much like your aspirations.

Gather around the large, inviting fireplace and make the most of the entertainment center built-in for some seriously upgraded Netflix and chill nights.
The living room also offers a treat for the eyes, with three sets of windows overlooking the covered patio, allowing the beauty of the French countryside to permeate your living space. It’s positively dreamy!

Now, let’s venture into the kitchen, where a large island awaits your culinary adventures or even impromptu cooking shows.
The island can also serve as a delightful breakfast bar for the kids. And let’s not forget the spacious pantry – a haven for the organized hoarder in all of us!

Adjacent to the kitchen is a charming nook with L-shaped seating, perfect for those lazy Sunday brunches with the family.
For more formal meals, head to the dining room with its lofty 11′ tray ceiling. While you may not be dining in Versailles, the ambiance here is bound to make you feel like royalty.

Now, let’s talk about the pièce de résistance – the master suite. With a 10′ tray ceiling, a luxurious 5-fixture bath, and a spacious walk-in closet, this is more than just a room; it’s a personal retreat.
Imagine coming home after a long day, relaxing on your private patio with a glass of wine, and soaking in a luxurious bubble bath. Now, that’s what we call #HomeGoals!

On the other side of the house, two additional bedrooms share a bath, making them ideal for the kids or guests.
The layout ensures privacy is paramount, making it the perfect peanut butter to your jelly if you value a bit of personal space.

And don’t forget the large laundry room, because for some of us, laundry isn’t just a chore; it’s a way of life!
Near the garage, you’ll find a discreet powder room, ever-ready for that quick mirror check before heading out.

This 3-bedroom French Country charmer is truly a taste of la belle vie in every corner.
Its features offer a perfect blend of luxury and homeliness, whisking you away to a French countryside fairy tale. C’est magnifique!

Remember the saying, “A man’s home is his castle”? Well, this house was probably on the mind of whoever coined that phrase.
So, grab your imaginary beret, put on your striped t-shirt, and join us on this French adventure. It’s not just a house plan; it’s the key to an enchanting French escapade.

Indeed, this house design has something to offer everyone. Whether you seek a calming space to unwind, a lively setting for gatherings, or a cozy corner to lose yourself in a book, it’s not just a house; it’s a lifestyle.
I’m almost ready to pack my bags and move into this French Country charmer myself, but alas, for now, it’s just a house plan. But who knows? It could be your dream home waiting to be brought to life. So, let your imagination run wild and immerse yourself in the charming allure of this beautiful abode.

It’s time to turn those dream house Pinterest boards into reality, don’t you think? You deserve a home that not only shelters your family but also nurtures your dreams, creates unforgettable memories, and tells your unique story.
And this 3-bedroom French Country charmer, with its elegant ceilings, spacious rooms, and breathtaking views, seems to be the perfect narrator for your next chapter!

In the end, always remember: A house is made of bricks and beams, but a home is made of hopes and dreams. Let this house plan be your guide to the dream home you’ve always desired – a little slice of France right at your doorstep.
Because, in the grand scheme of life, our homes are not just places where we live; they are where we grow, love, and dream. And trust me, this French Country charmer is the dreamiest of them all!
So, until we meet again, my fellow home enthusiasts, au revoir! See you at the next dream home destination.


