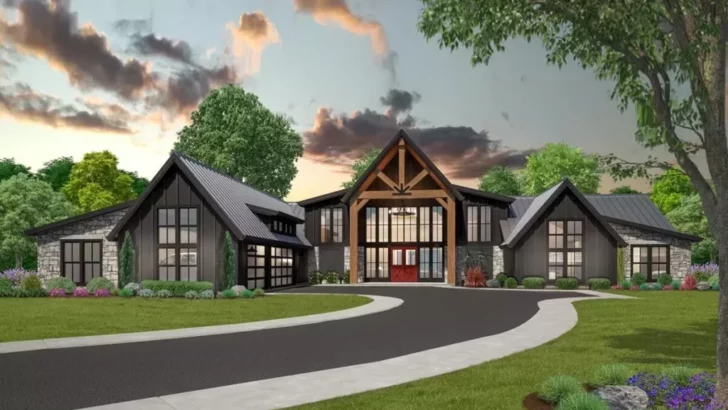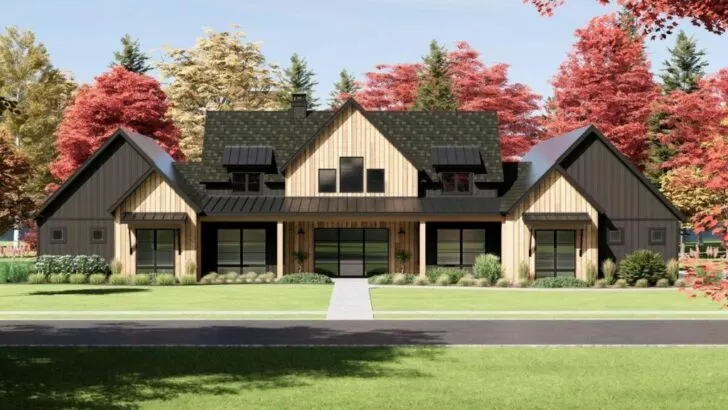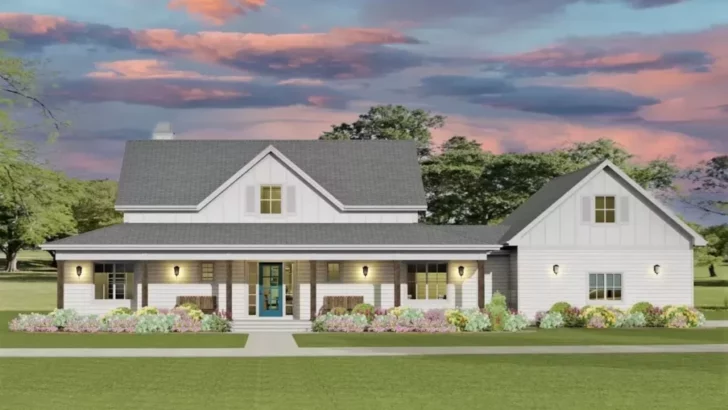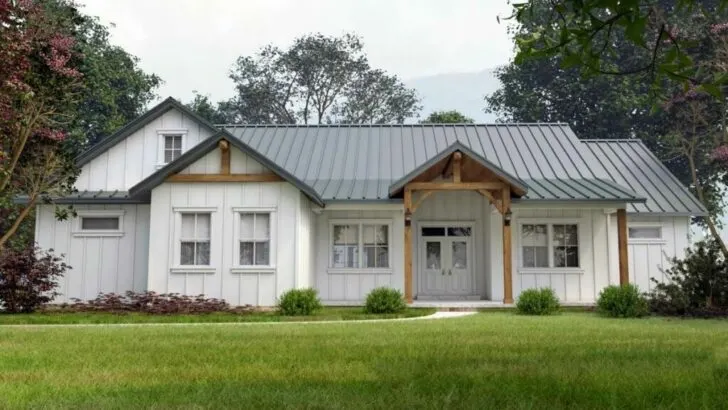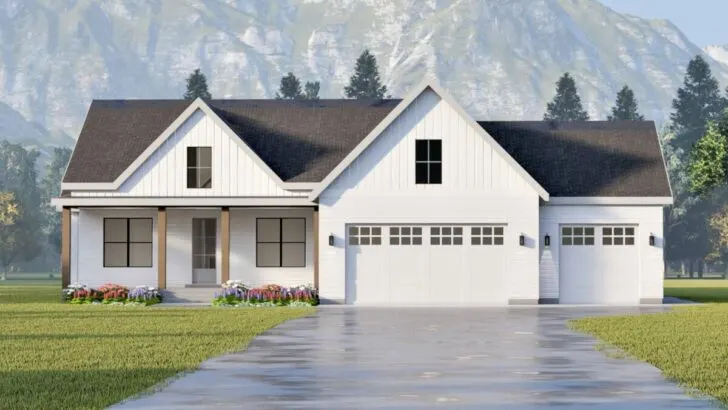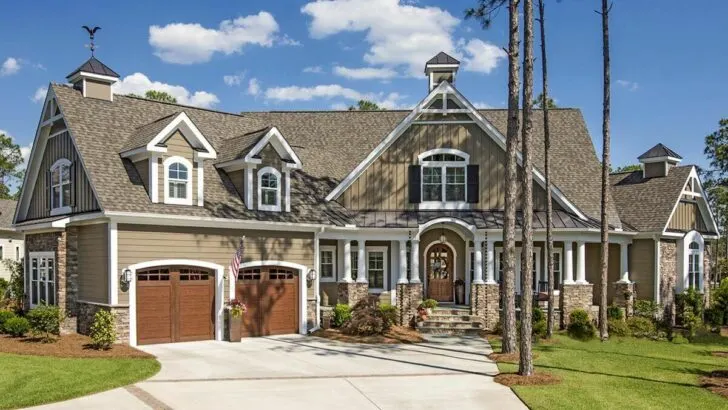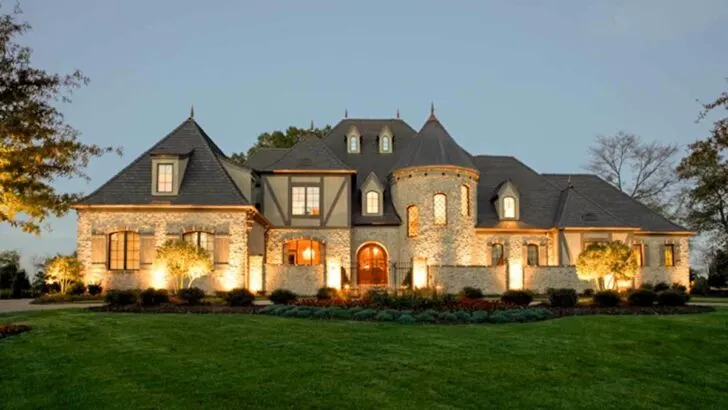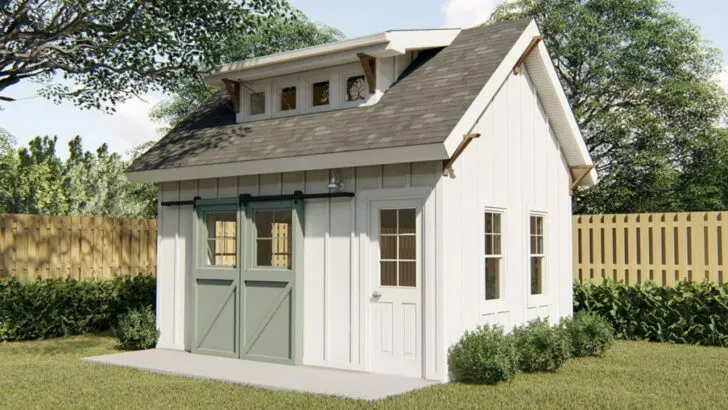
Plan Details:
- 2,589 Sq Ft
- 3 – 4 Beds
- 2.5 – 3.5 Baths
- 1 – 2 Stories
- 2 Cars
Picture this: a modern farmhouse that effortlessly marries the rustic allure of yesteryears with the sleek sophistication of today.
It’s like a design lovechild born from the imaginations of Joanna Gaines and Elon Musk. Intrigued? Let’s take an immersive journey into this architectural marvel spanning 2,589 square feet.
Stay Tuned: Detailed Plan Video Awaits at the End of This Content!



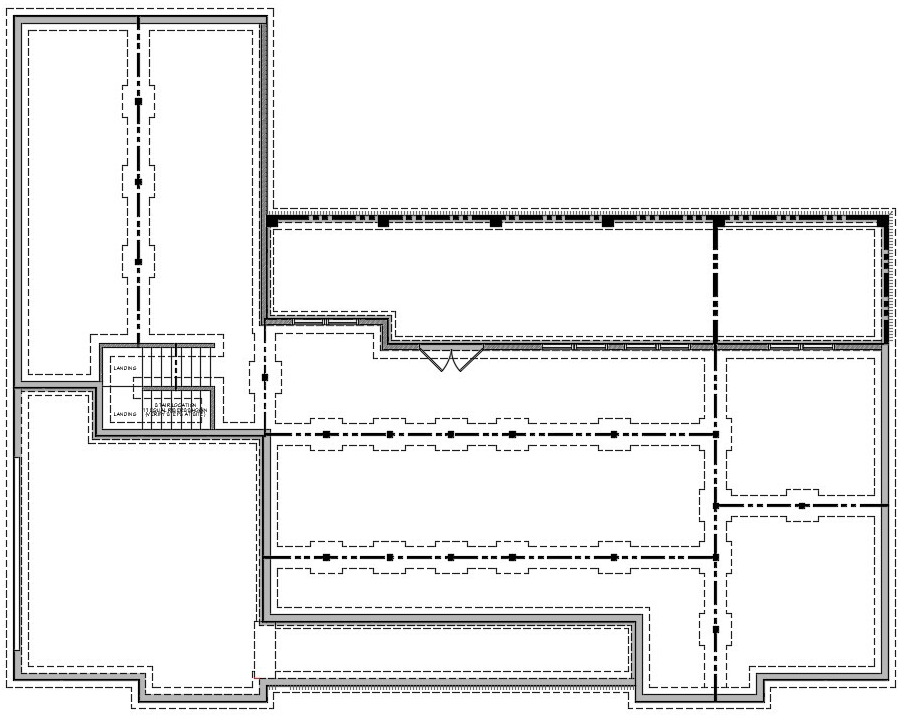





At first glance, this house exudes an undeniable sense of style. Twin gables gracefully frame the front porch, almost as if the house itself is offering a symmetrical wink to anyone fortunate enough to pass by.
Related House Plans
And the decorative shed dormer? Well, it’s a show-stealer, adding a level of curb appeal you didn’t even realize you were missing.

Speaking of the porch, the centered French doors beckon you inside, as if whispering, “The interior is even more spectacular.”
Stepping over the threshold, you’re immediately welcomed by a foyer that tantalizingly offers a sneak peek through the dining room. Your gaze is drawn to another set of French doors at the rear, teasing you like a playful game of ‘peek-a-boo.’

Forget about the days of cramped, partitioned rooms that refuse to play nice. The heart of this home lies in its open floor plan, where the great room and kitchen coexist in perfect harmony.
Imagine it as a duet between Sinatra and Beyoncé, where views flow effortlessly, and conversations are as smooth as the chardonnay from your very own wet bar. Yes, you read that right, there’s a wet bar in the great room.

The kitchen is a vision in itself, complete with an eat-at bar for those casual breakfasts or late-night snack cravings. And the walk-in pantry?
It’s so spacious that it practically demands a barn door. In fact, it’s spacious enough to moonlight as a ballroom for your cereals.
Related House Plans

Nestled within this abode is a master bedroom that might just convert you into a morning person.
A tray ceiling adds a touch of artistry, while the access to the screened porch extends an open invitation for midnight stargazing or early morning coffee sessions.

But the pièce de résistance? The walk-in closet. It’s so grand that you could host a ‘Narnia’ sequel in there. And if you’ve ever dreamt of having an island in your closet, well, dream no more.
On the flip side of this remarkable abode, two bedrooms play harmoniously, connected by a Jack and Jill bath. It’s the kind of setup that gently reminds siblings to “play nice!”

Just when you thought this house couldn’t get any more captivating, there’s a staircase by the garage that leads to a bonus expansion. It spans a whopping 794 square feet of pure potential.
Will it be your man cave? A she-shed for tranquil escapes? Perhaps an art studio where your creativity can flow freely? Whatever your heart desires, this space eagerly awaits your transformational touch.

In summary, this modern farmhouse is more than just a dwelling; it’s a statement. A harmonious blend of comforting nostalgia and contemporary allure. If houses could strut their stuff, this one would be gracing the runway.
So, if you’ve ever dreamt of residing in a space that effortlessly merges the best of both old-world charm and modern sophistication, then this might just become your next home sweet home. Don’t miss out on the opportunity to make this architectural masterpiece your very own.

