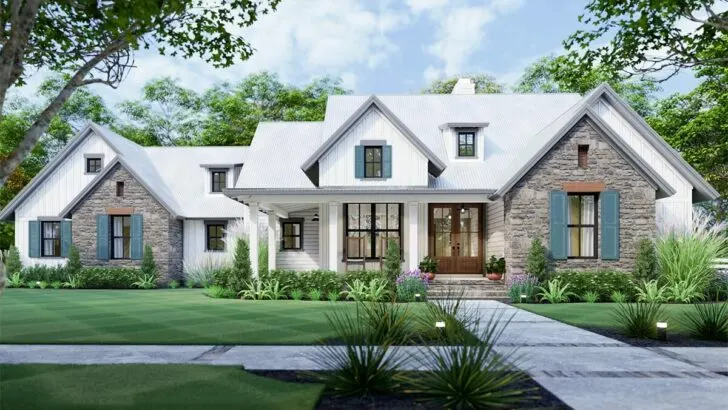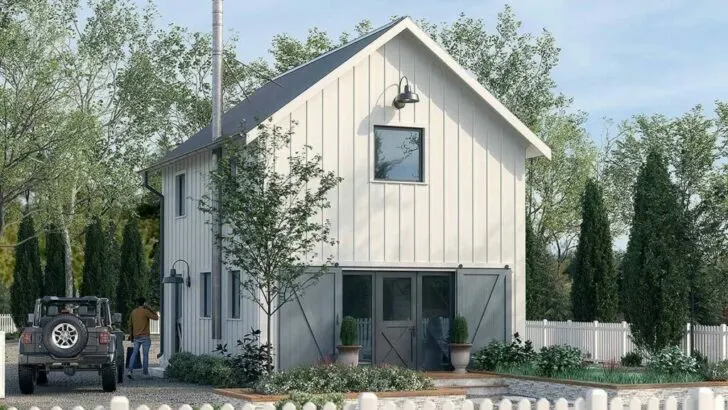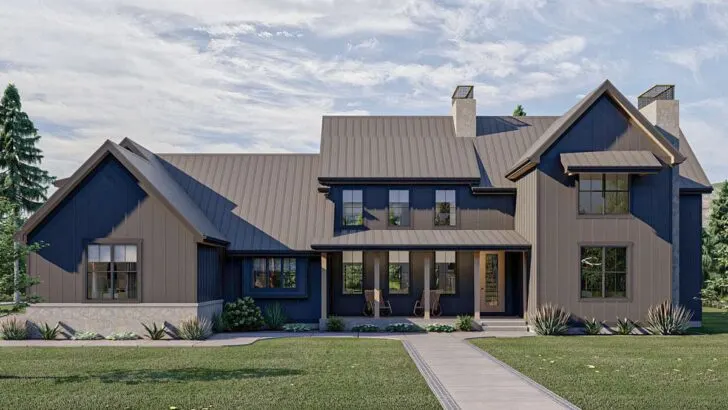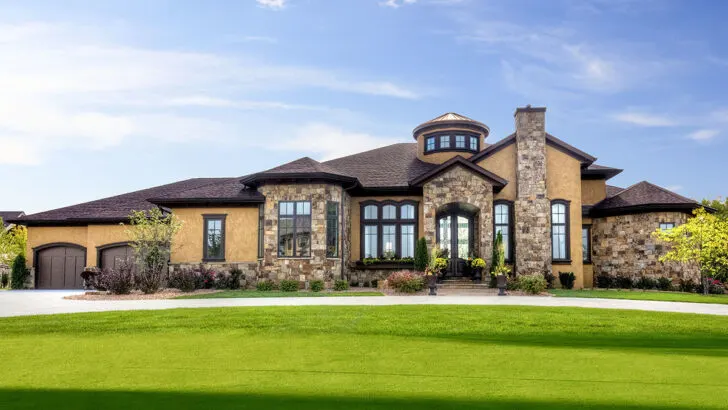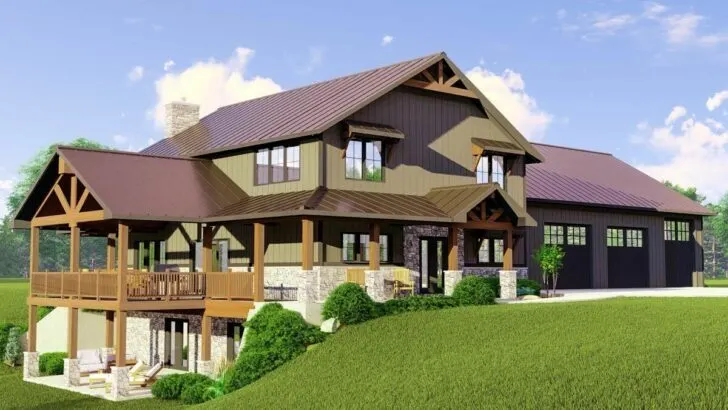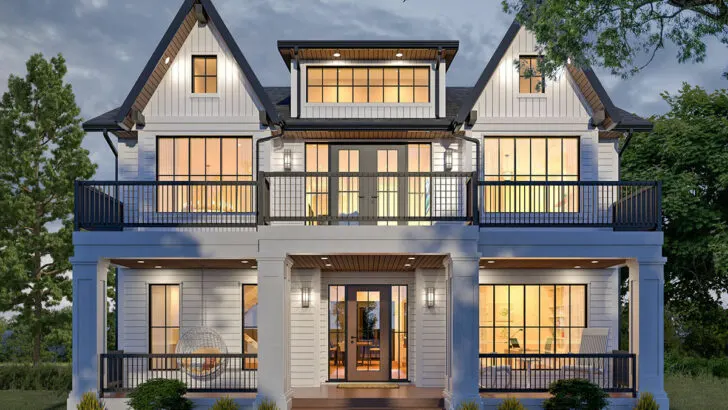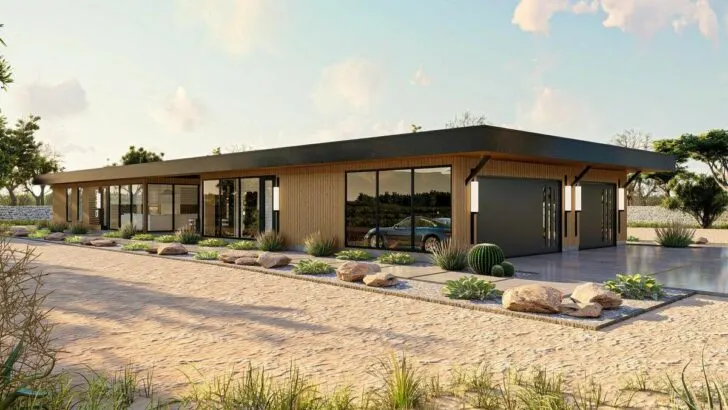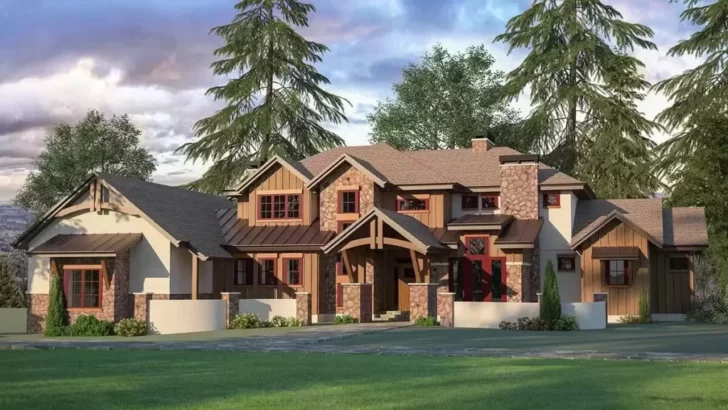
Specifications:
- 1,339 Sq Ft
- 2 Beds
- 2.5 Baths
- 2 Stories
- 4 Cars
Hey there!
Have you ever imagined living in a place that wraps you in the warmth of a cozy retreat every single day?
If that’s the case, fasten your seatbelt because I’m about to guide you through a house plan that stands out as a true jewel: the Barndominium-Style Craftsman Carriage House.
This home is far from ordinary.
It beautifully marries rustic appeal with contemporary comforts, all neatly packaged into a 1,339 square foot haven.
First stop, the garage – but not just any garage. Picture a spacious 4-car tandem garage that’s a dream come true for car lovers or anyone in need of ample space for their passions.
Related House Plans
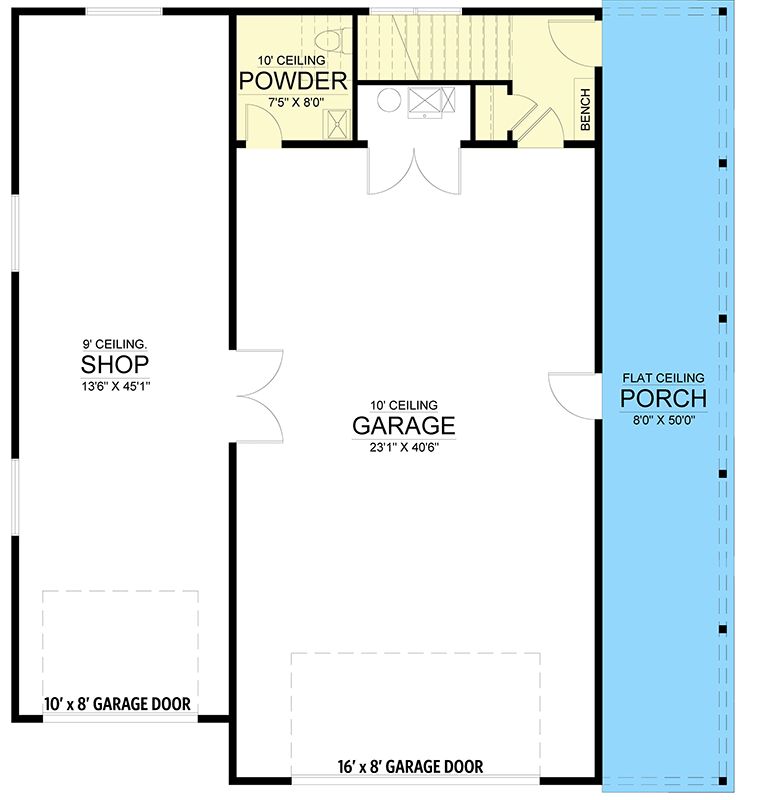

And for those who wonder, “Where will I indulge in my crafting?”
we have you covered with an expansive attached workshop.
It’s your very own hideaway for every project under the sun, ensuring your creative chaos remains separate from your pristine parking area.
Now, let’s wander up to the apartment, pausing at the mudroom – a space that transforms the mundane into the extraordinary.
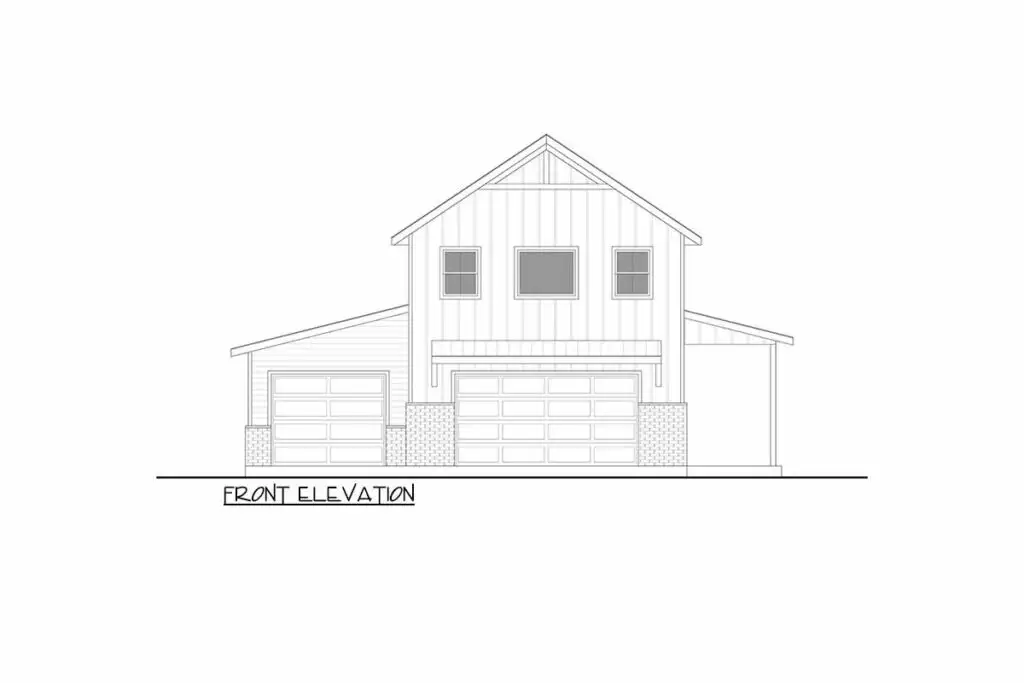
Equipped with a coat closet and a drop-zone bench, it challenges you to embrace organization.
Say goodbye to the days of navigating a cluttered entrance!
Ascending to the living quarters, a versatile loft space awaits.
Related House Plans
This area is the epitome of flexibility – whether you’re setting up an office, curling up with a good book, or seeking a quiet escape from the world.
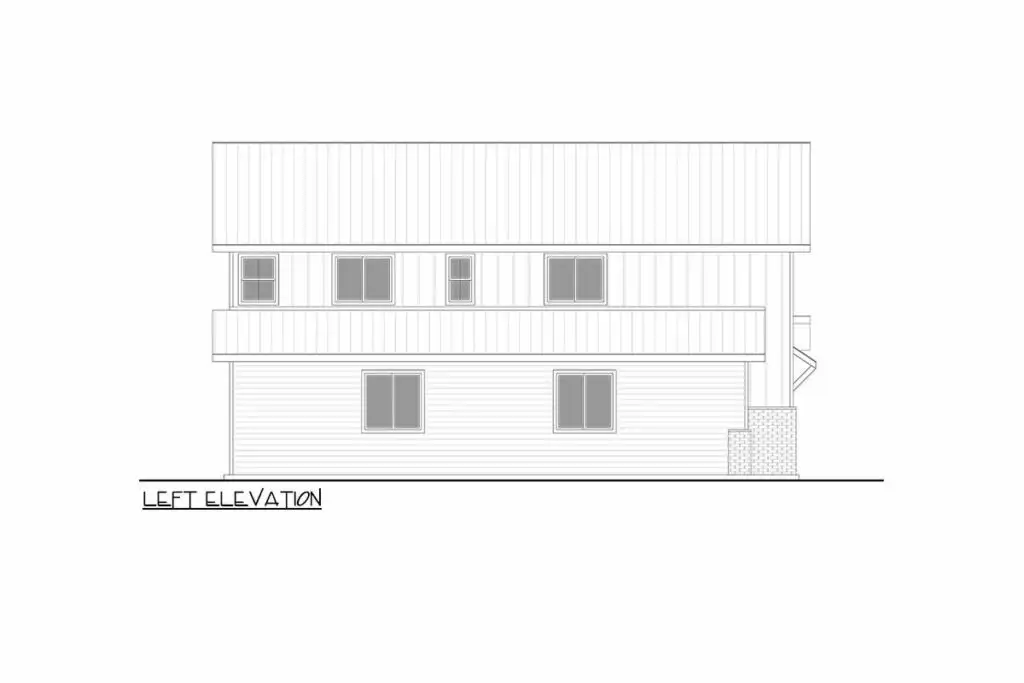
And here’s a delightful twist: the laundry nook is ingeniously placed in one of the loft’s closets.
Laundry in the loft?
Absolutely, because convenience knows no bounds here.
Beyond lies a dedicated dining space, adorned with built-in shelving, offering a quaint corner to display your culinary collections.
Then, the kitchen – an L-shaped marvel featuring a center island that effortlessly transforms into a breakfast bar.

The crowning feature?
A snug corner fireplace in the great room, making every moment feel like a cozy gathering around a campfire, without the smoke and bugs.
Bedrooms in this Barndominium transcend mere sleeping areas.
The primary bedroom is a sanctuary boasting a walk-in closet and a private ensuite, offering a spa-like experience.
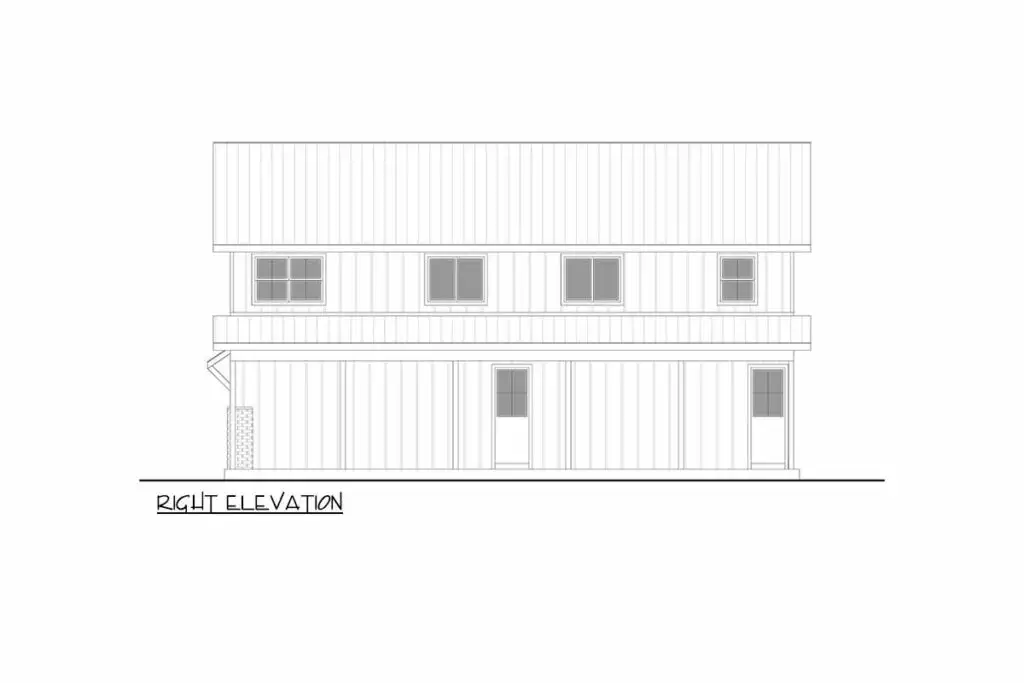
The second bedroom, though more compact, is equally endearing with built-in shelving and ample closet space, ideal for guests, a home office, or your very own fitness room.
In essence, this Barndominium-Style Craftsman Carriage House is not just a place to live; it’s a lifestyle choice.
It seamlessly integrates the allure of rustic living with the perks of modern living, making it an unparalleled home for anyone who desires a dash of distinctiveness in their dwelling.
So, if you’ve been searching for a home that matches your unique flair and charm, look no further. Your dream abode awaits!

