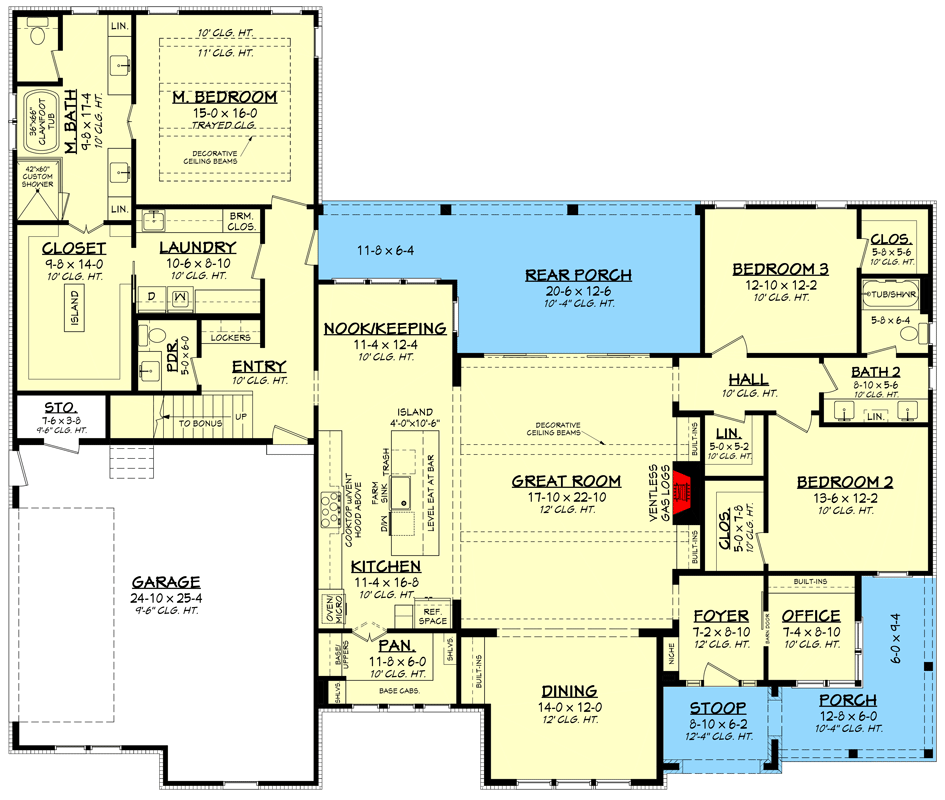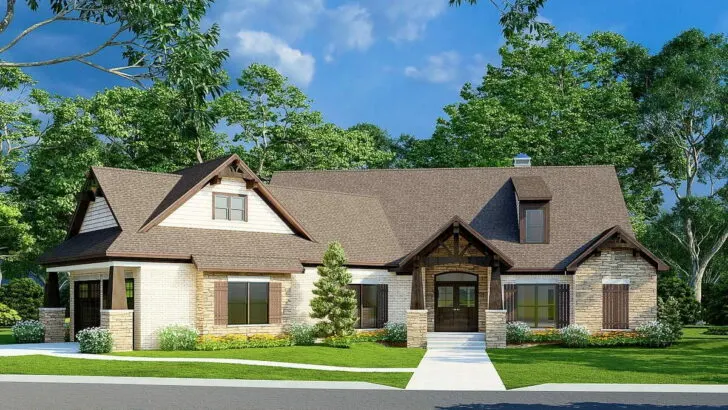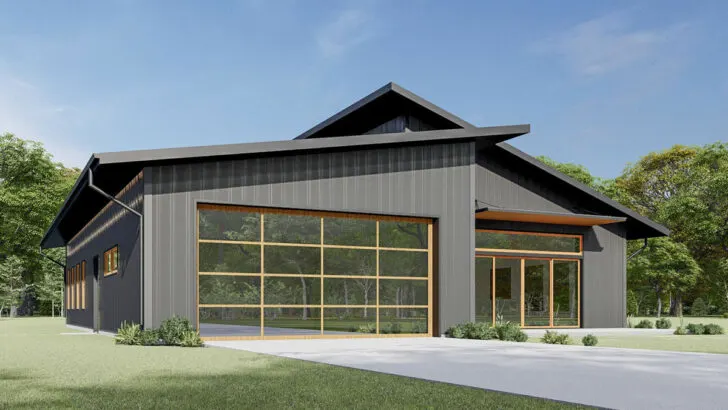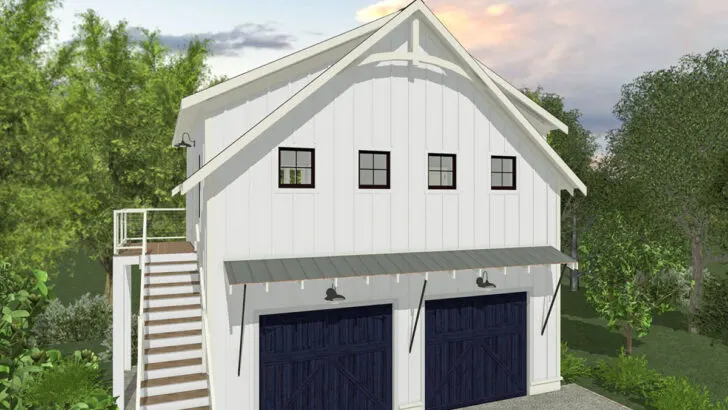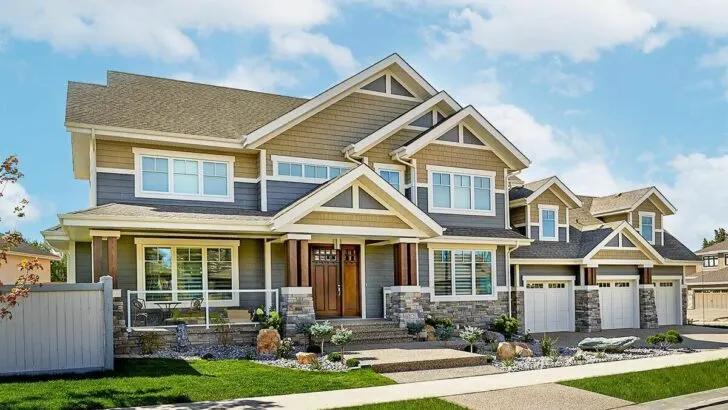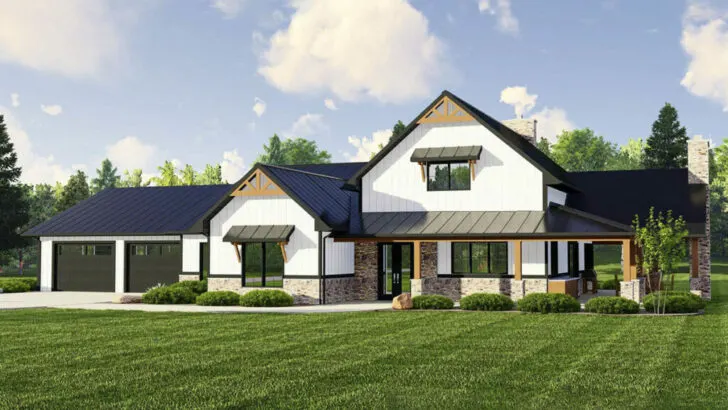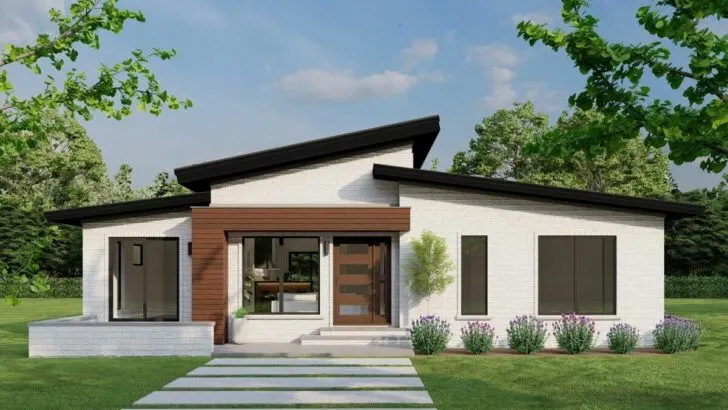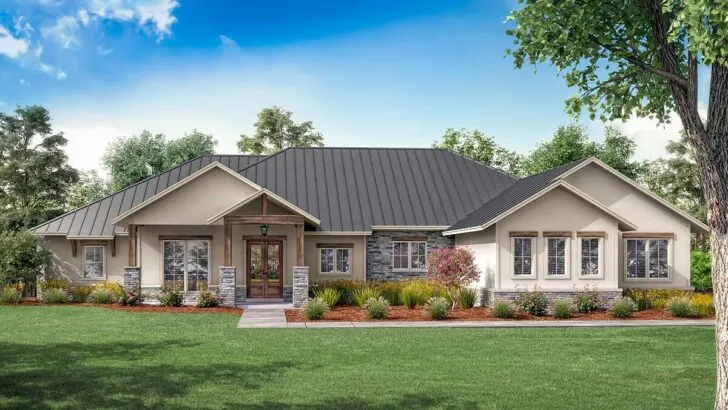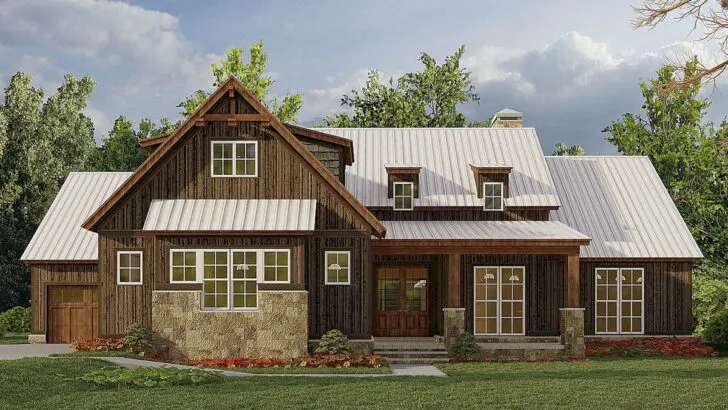
Plan Details:
- 2,781 Sq Ft
- 3-4 Beds
- 2.5 – 3.5 Baths
- 1-2 Stories
- 2 Cars
Imagine stepping into your dream home, a place where rustic charm effortlessly embraces chic modern design.
This enchanting dwelling is more than just a house; it’s a blueprint for the kind of home you’ve always yearned for. So, fasten your seatbelt, because we’re about to embark on a journey through a space that’s as captivating as it is cozy.
Stay Tuned: Detailed Plan Video Awaits at the End of This Content!
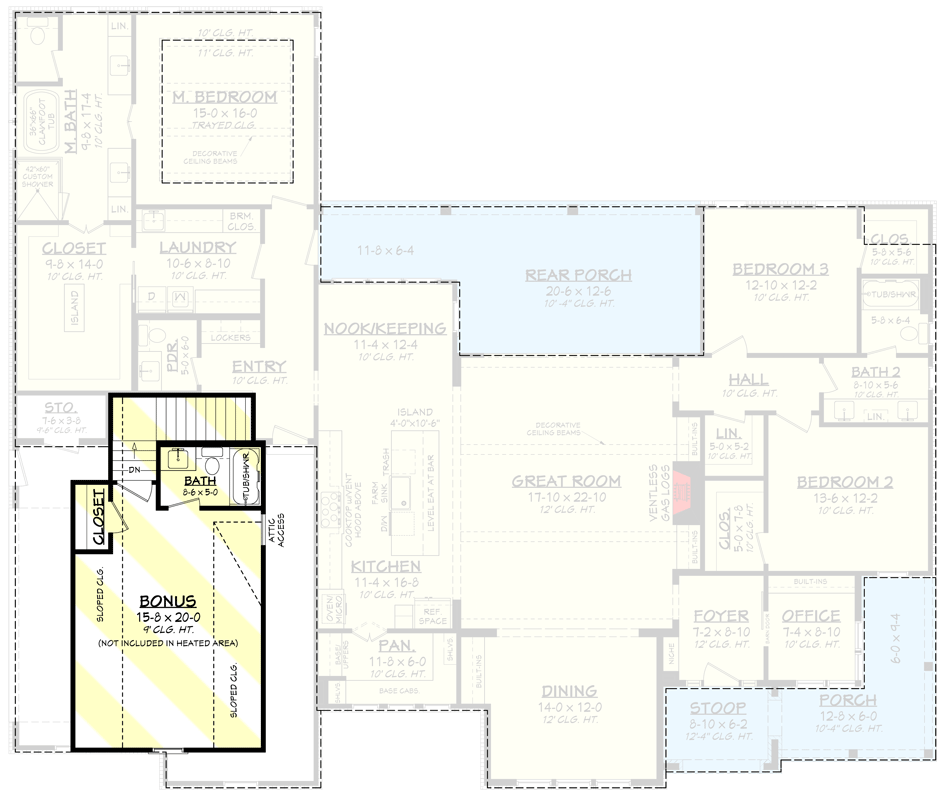
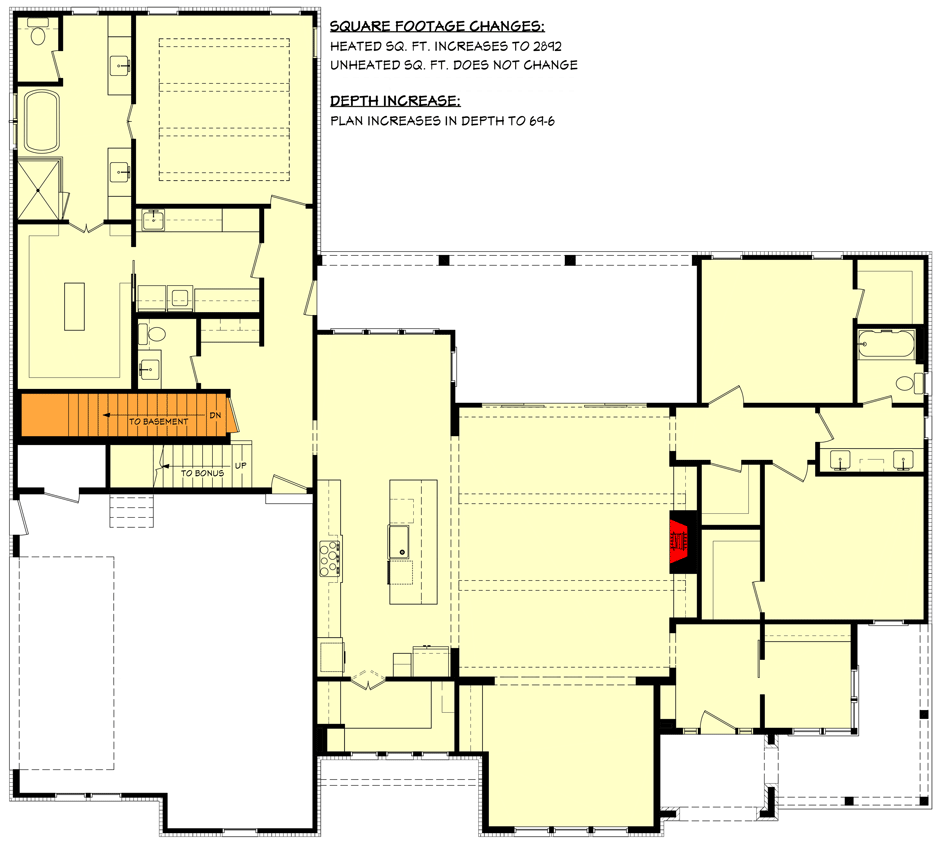
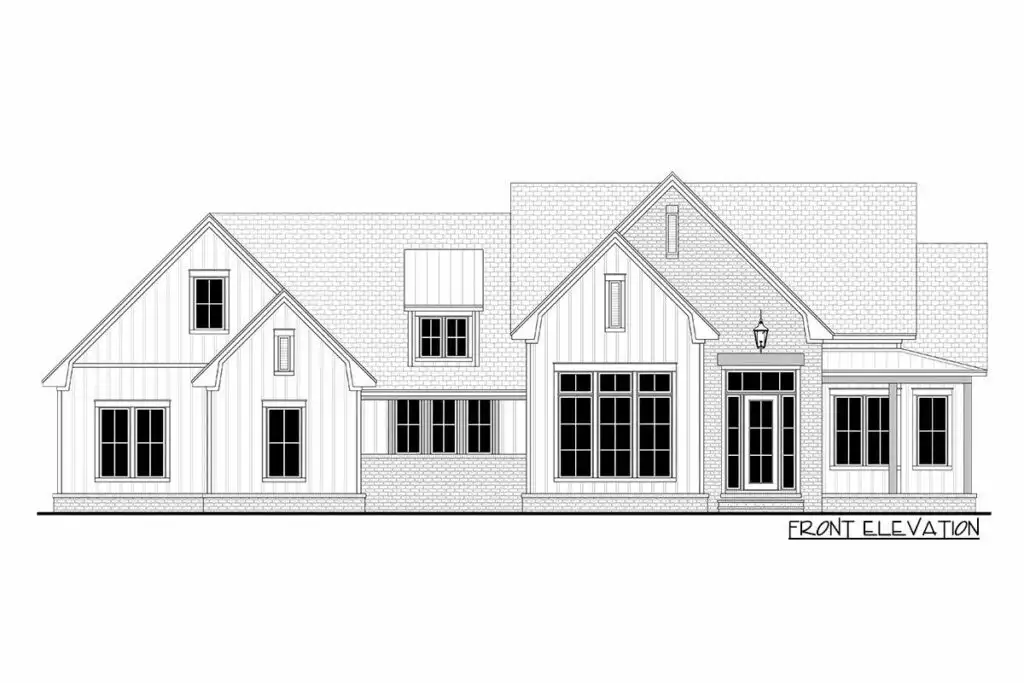
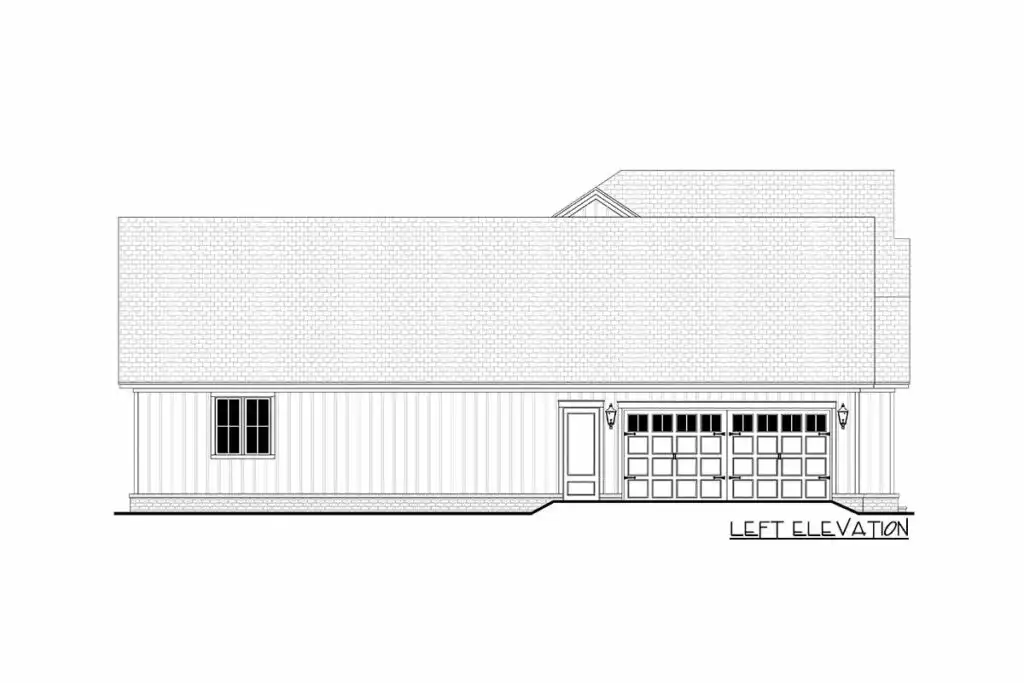
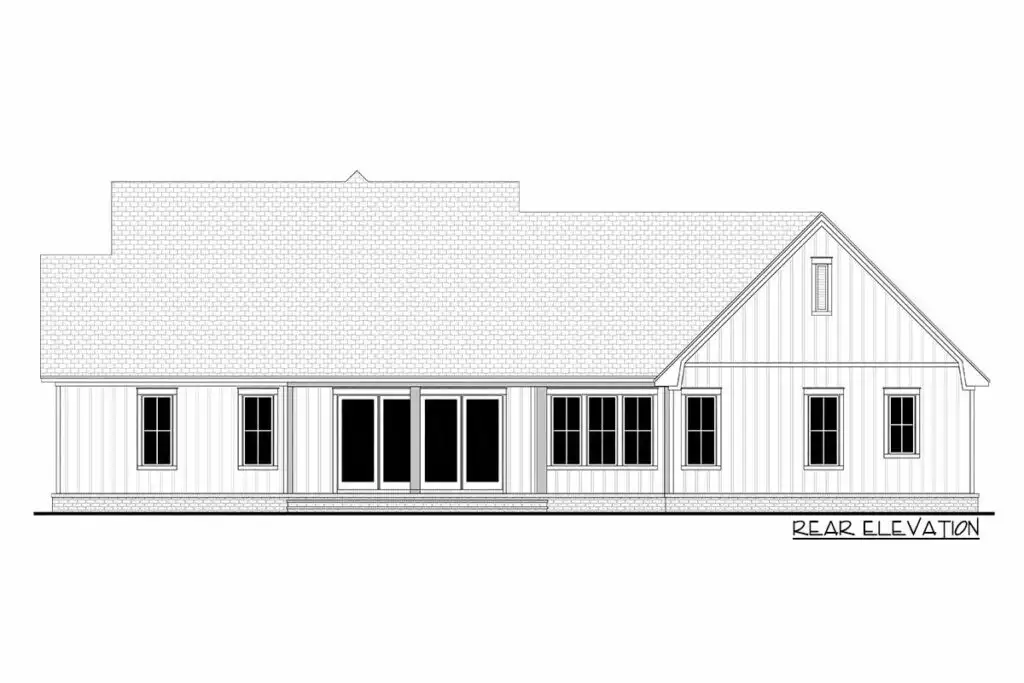
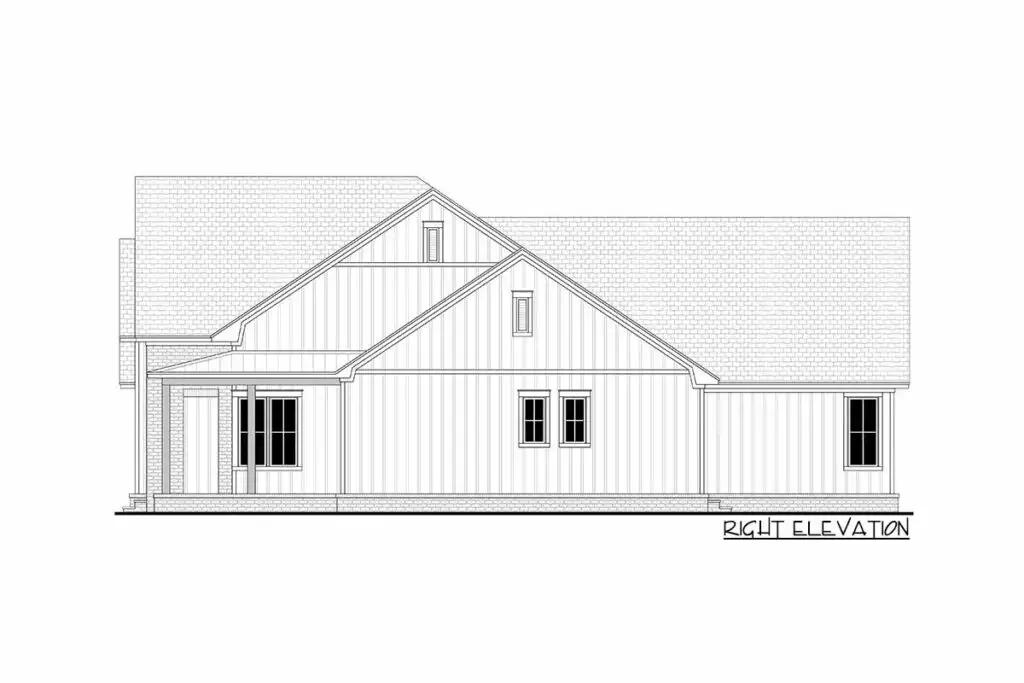
Related House Plans
At first glance, this modern farmhouse beckons you with its incredible ability to blend the natural world with indoor living. Massive windows and an expansive slider in the great room erase the boundaries between the interior and the outdoors.
As you step inside, you might find it hard to distinguish where the house ends and nature begins. This is a home that celebrates the beauty of the environment while providing the comforts of a modern sanctuary.
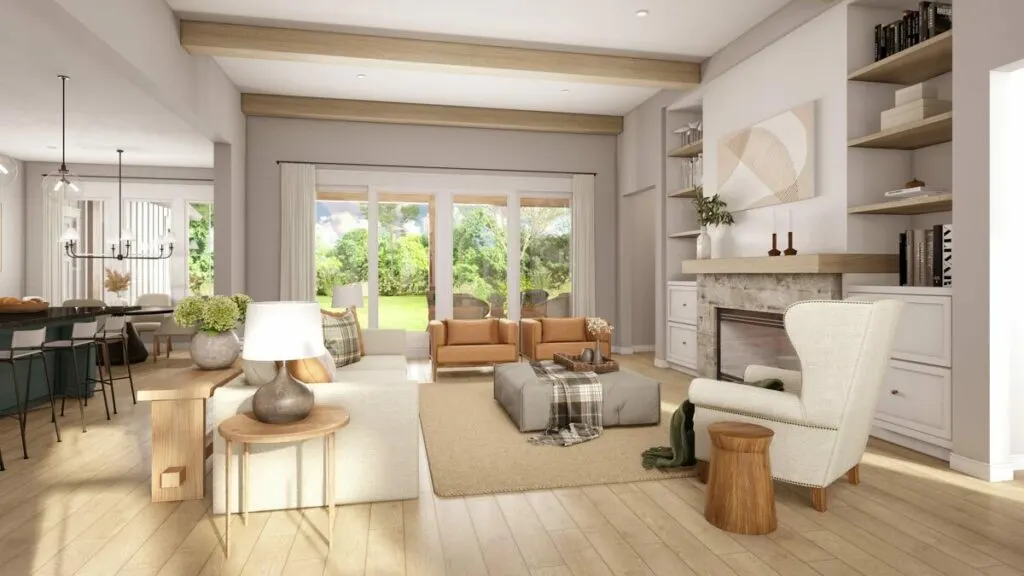
But let’s talk numbers, shall we? We’re looking at a generous 2,781 square feet spread across one to two stories. That’s enough room to swing not just one, but maybe even three cats (if you happen to be a cat aficionado)!
Now, let’s venture inside. The interior boasts three inviting bedrooms, two and a half bathrooms that are practically begging to be featured on your Instagram feed, and an open floor plan that’s so adaptable, it could moonlight as a circus contortionist.
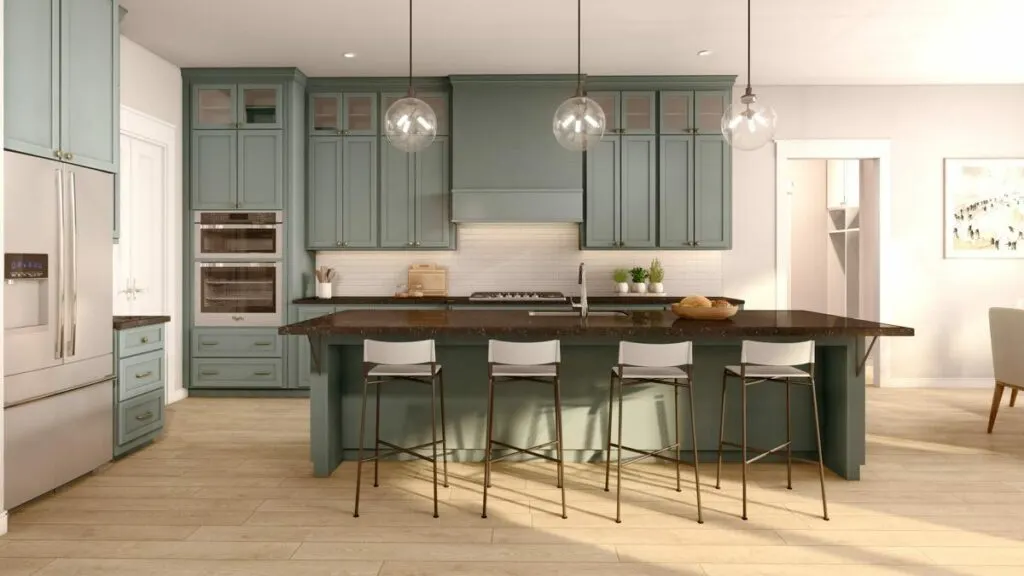
Whether your household is filled with gamers, book lovers, aspiring chefs, or a mix of everything in between, this space molds itself to suit each individual’s unique personality.
But there’s a delightful surprise waiting behind that barn door to the right of the foyer. Behold, your very own home office sanctuary. Complete with built-ins, this is the perfect haven for those days when your bed’s gravitational pull is at its strongest, and the office might as well be in a different galaxy.
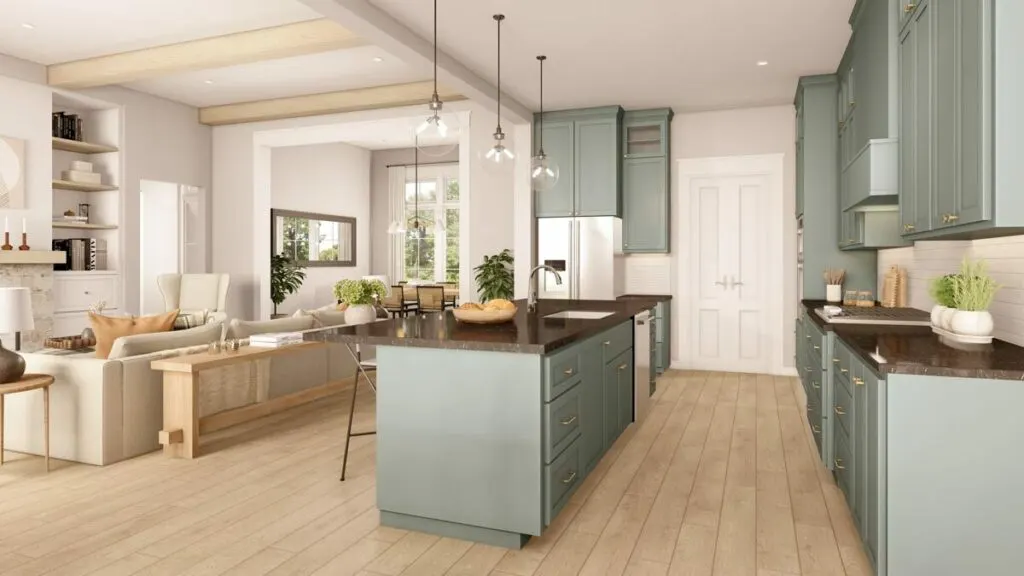
The grandeur of the great room is elevated by its decorative beams adorning the 12-foot ceiling. It’s elegance personified. And when winter evenings roll around, the ventless gas fireplace takes center stage, becoming the heart of the home, emanating warmth and comfort.
Ever entertained the idea of a wall that magically disappears? This farmhouse’s collapsible back wall accomplishes just that. As it folds away, it reveals an inviting porch that seems to stretch into eternity. Imagine hosting BBQs and relishing breathtaking sunset views from this magical spot.
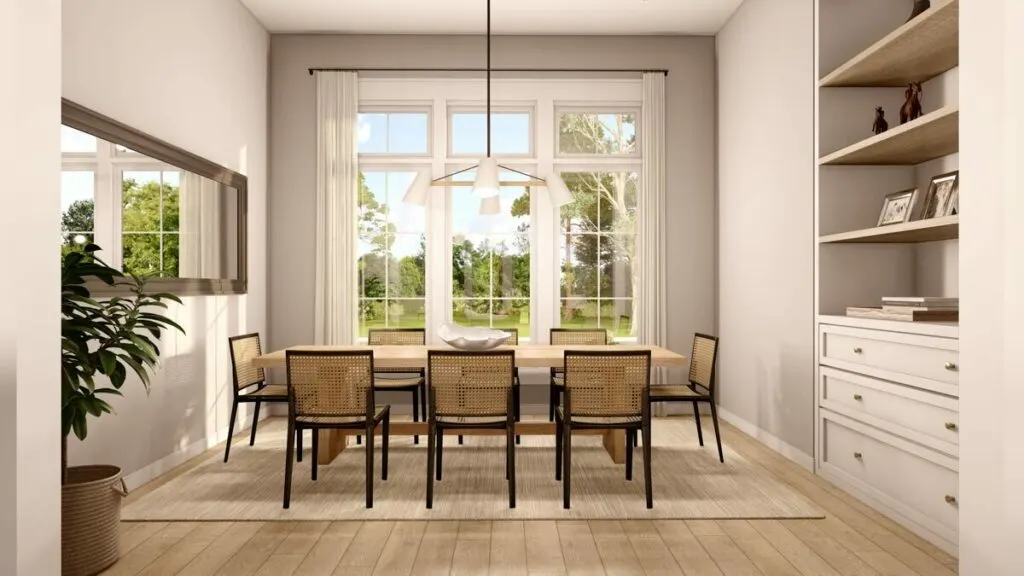
Now, let’s talk about the kitchen. It’s not just a room; it’s a declaration of culinary passion. An eat-at bar measuring 4 by 10 feet and 6 inches takes center stage – who needs a conventional dining table anyway? And the walk-in pantry?
It’s probably larger than some city apartments you’ve seen, providing ample space to store your culinary treasures. Notice that cozy space nearby? It’s perfect for your breakfast nook, or if you’re feeling a bit posh, a “keeping area” – essentially bonus space to stash whatever your heart desires.
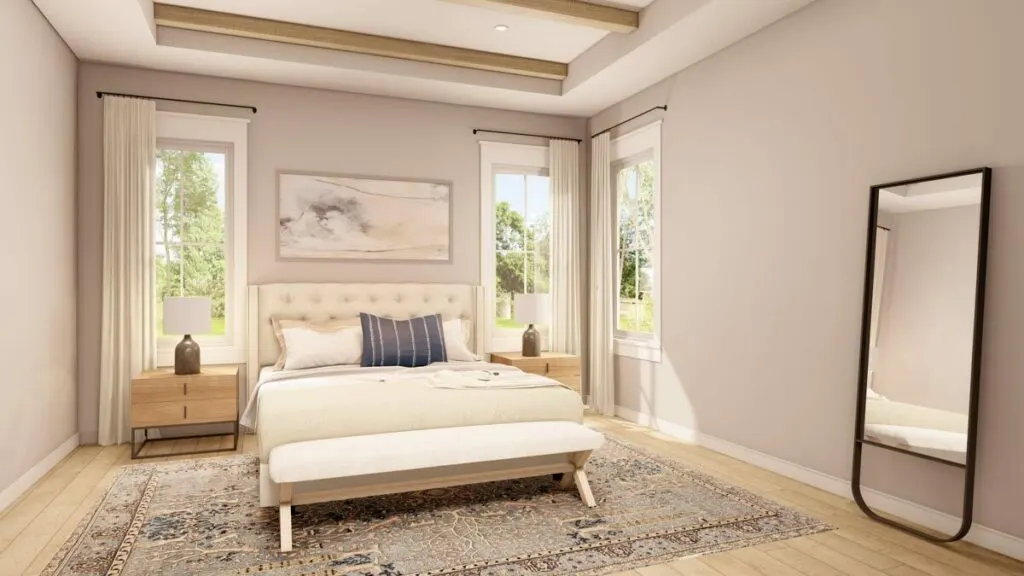
Ah, the main bedroom – it’s the kind of room that beckons you to jump onto the bed and reach out to touch the beamed ceiling above. Connected to this dreamy space is a bathroom that’s the epitome of luxury.
Separate vanities lead the way to an oversized closet. Yes, you heard that right – an island in a closet. It’s the epitome of lavish convenience.
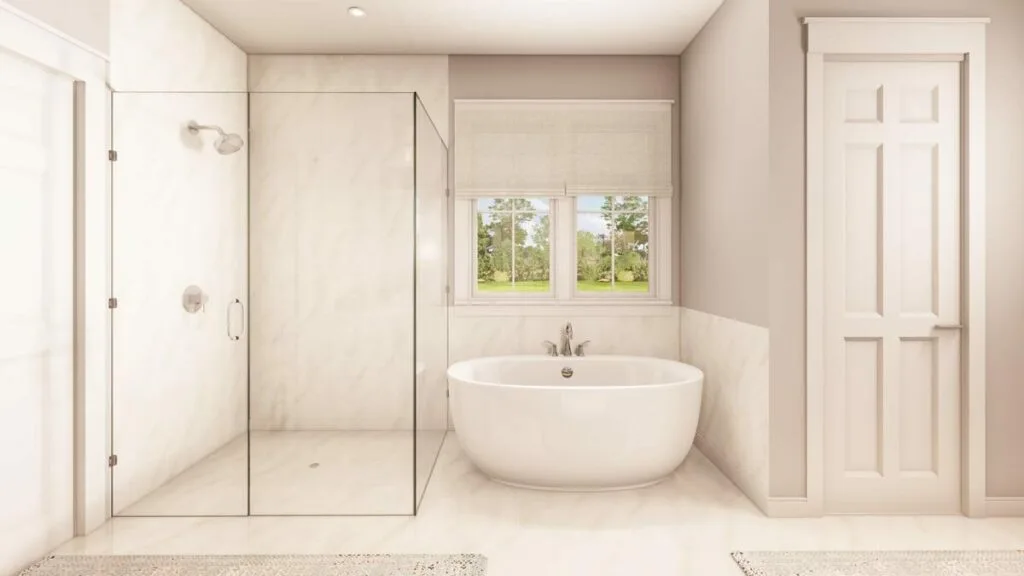
For your guests, there are spacious rooms awaiting their presence. Equipped with ample closets and a shared bath that’s anything but ordinary, your visitors will feel like royalty. And as if this wasn’t enough, there’s a delightful surprise waiting: an optional 402 square feet above the garage.
Transform it into a playroom for the little ones, a cozy media room for those binge-watching weekends, or even a fourth bedroom complete with its own bathroom for those in-laws who decide to extend their stay (we mean, visit)!
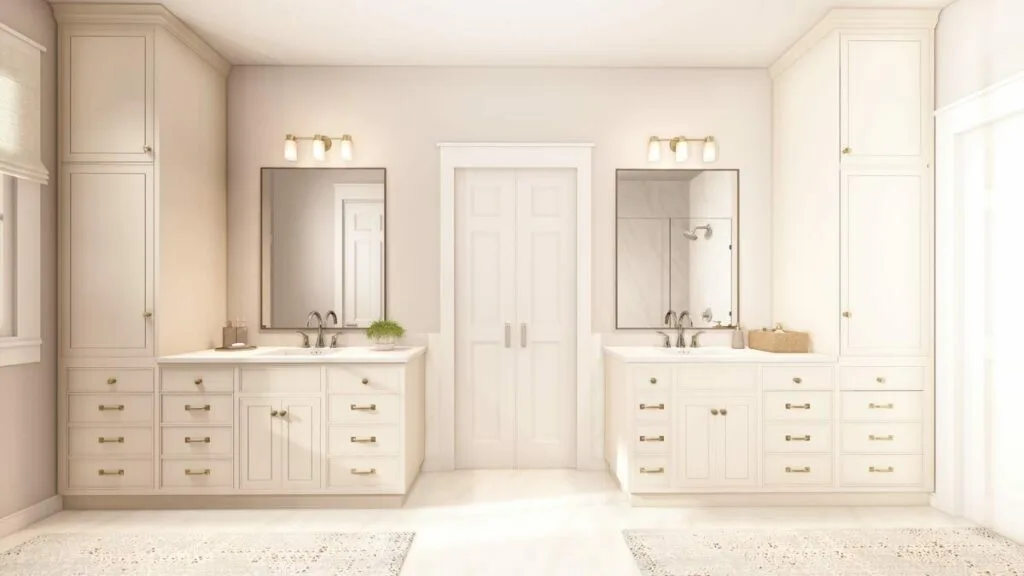
In essence, this modern farmhouse isn’t just a dwelling; it’s a lifestyle. It’s the perfect fusion of the cozy, welcoming ambiance of a country retreat and the sleek sophistication of urban living.
So, if you’re in search of that perfect balance between “Oh, this quaint barn?” and “Welcome to my ultra-modern haven!” – look no further. This, my dear reader, might just be the realization of your long-held dream.

