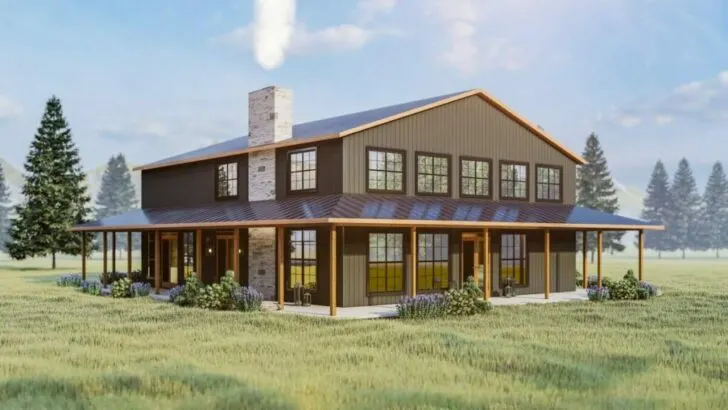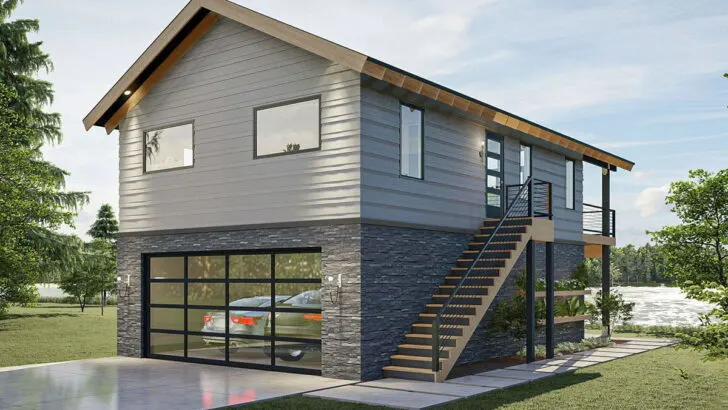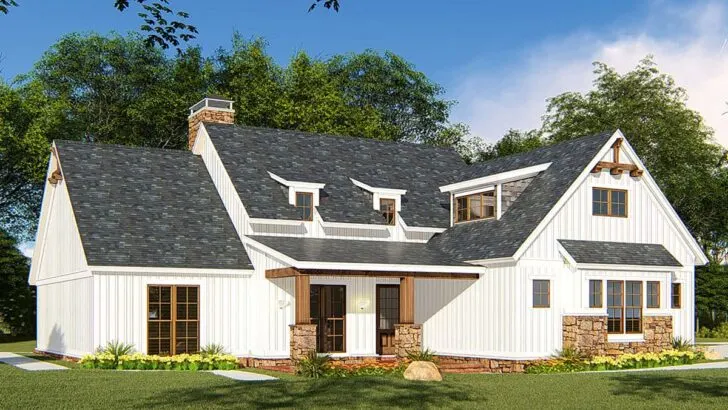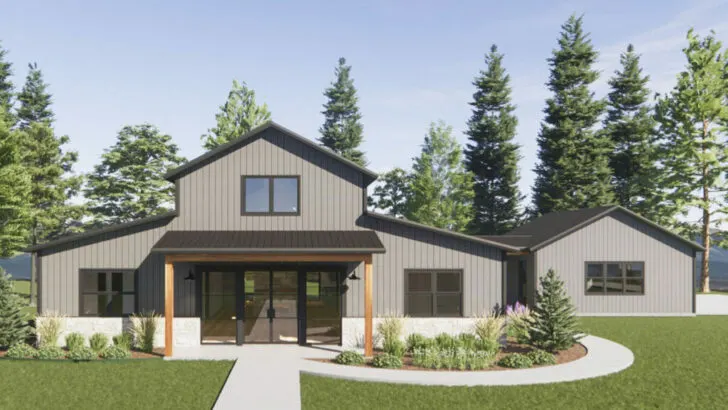
Plan Details:
- 650 Sq Ft
- 1 Beds
- 1 Baths
- 2 Stories
- 2 Cars
Ever heard the saying, “good things come in small packages”? Well, they were clearly talking about this enchanting carriage house plan. Imagine taking all the charm and allure of a sprawling mansion and tucking it neatly into a compact 650 square feet of pure delight.
And let me tell you, just because it’s petite in size doesn’t mean it skimps on the bells and whistles!
Now, we all know that two cars are better than one, right? But even if you only have a single vehicle, this carriage house has room for a second – that dream sports car you’ve been eyeing for years.






But hey, if automobiles aren’t your cup of tea, this space can easily transform into a home gym, a DIY workshop, or perhaps your very own clandestine salsa dance studio (don’t worry, your secret’s safe with us!).
After you’ve had your fill of admiring your cherished vehicles or twirling around in your “hidden” dance studio, there’s a discreet door that leads you up a flight of stairs.
Related House Plans

Ascending these steps is like a mini workout session, think of it as your personal stair master – no need for a gym subscription. The best part? Each step brings you closer to your cozy living quarters.
Now, let’s talk about my personal favorite, the eat-in kitchen. Picture this: it’s a rainy Saturday morning, you’re in your comfiest PJs, flipping pancakes, and sipping freshly brewed coffee. It’s these small moments that truly shine in spaces like this.

And speaking of shining, the open floor concept ensures that the sun’s radiant beams generously illuminate every nook and cranny.

Let’s not forget the coat closet near the entryway, a seemingly small detail that makes a grand, organized entrance. No more awkwardly holding onto jackets or draping them on your bed when guests arrive.

Now, let’s venture to the right side of this house, where tranquility and rejuvenation await. The bedroom, oh, the bedroom. It’s the place where Netflix binges turn into legendary marathons and where you can finally dive into that book you’ve been putting off for months.

Adjacent to this cozy nook is a full bath that practically screams relaxation. You know those scenes in movies where the lead character sinks into a luxurious bath with a glass of wine after a long day? Well, you can recreate that right here.

And just a few steps away? Your very own laundry spot. Yes, I know, laundry isn’t exactly glamorous, but having it so conveniently close to your wardrobe means you can pretend your bedroom has an endless supply of fresh clothes.
Related House Plans

To wrap it all up, this adorable carriage house plan is not just about aesthetics; it’s smart, functional, and oozes efficiency. Whether you’re a young professional seeking a cozy space, a retiree looking to downsize, or anyone in between, it’s designed to cater to your every need.
It’s the kind of place that may be small in size but is colossal in charm. Remember, it’s not about the space you have, but how you use it. So, what are you waiting for? Embrace the allure of this petite but enchanting carriage house, and let it transform into the cozy sanctuary you’ve always dreamed of.








