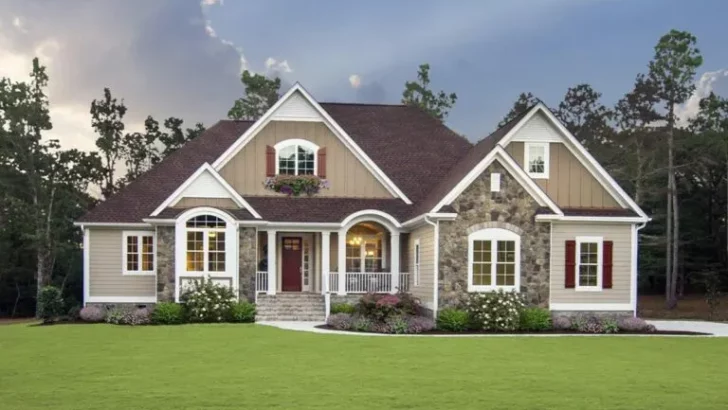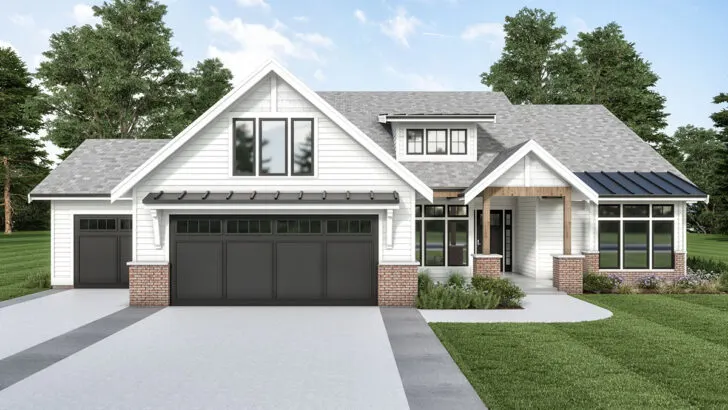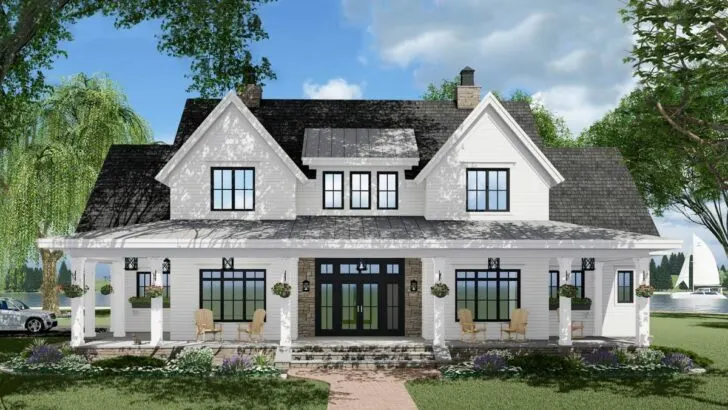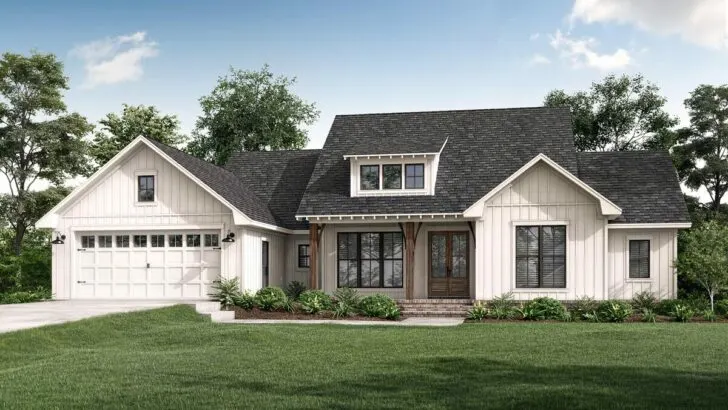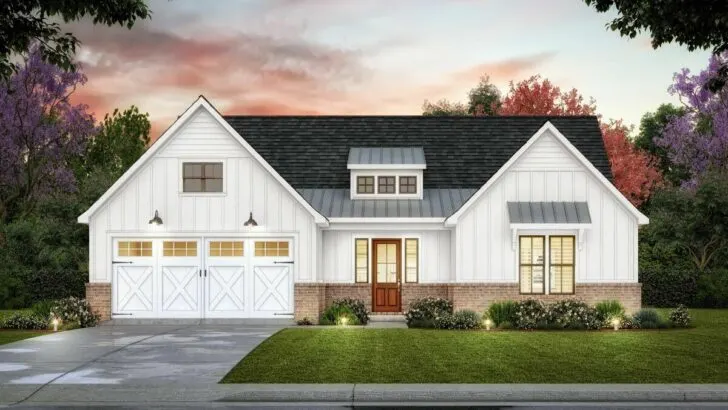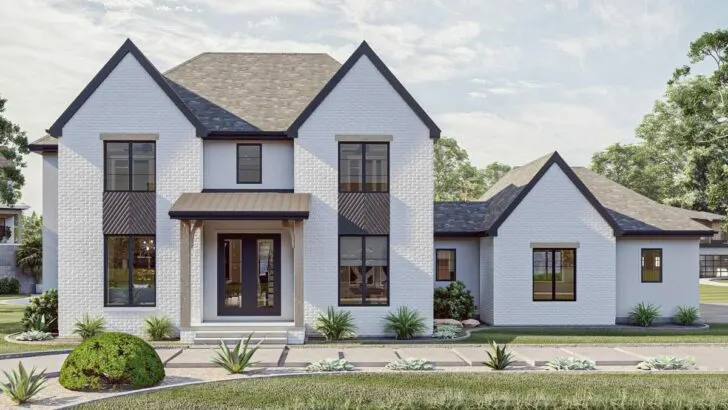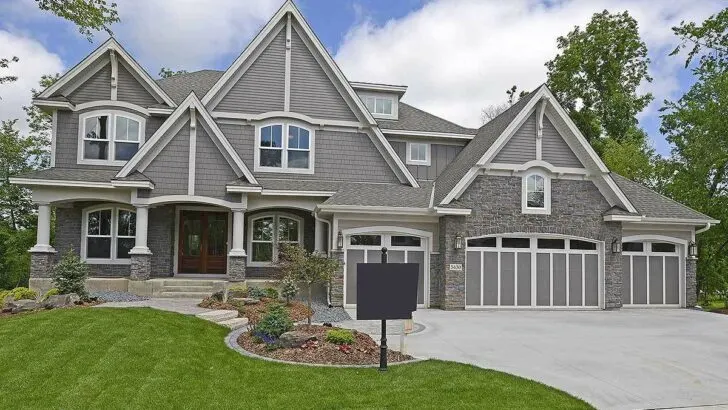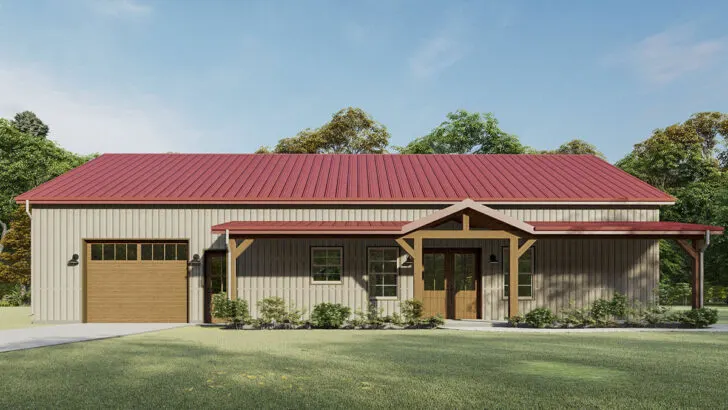
Plan Details:
- 4,311 Sq Ft
- 3 Beds
- 4.5 Baths
- 2 Stories
- 4 Cars
Oh, imagine the tales these walls could spin!
They’d be abuzz with tales of the sheer elegance exuding from every nook and cranny of this sprawling 4,311 square foot Southern traditional masterpiece.
Honestly, who hasn’t muttered, “If only my home had an extra staircase,” at least once? If I had a dollar for every utterance of that sentiment, I’d probably be able to snag a second staircase somewhere.
The instant your eyes land on this architectural gem, its harmonious façade takes you on a journey. The heart of the structure boasts a covered entry, flanked gracefully by symmetric windows on both the upper and lower floors.
Related House Plans
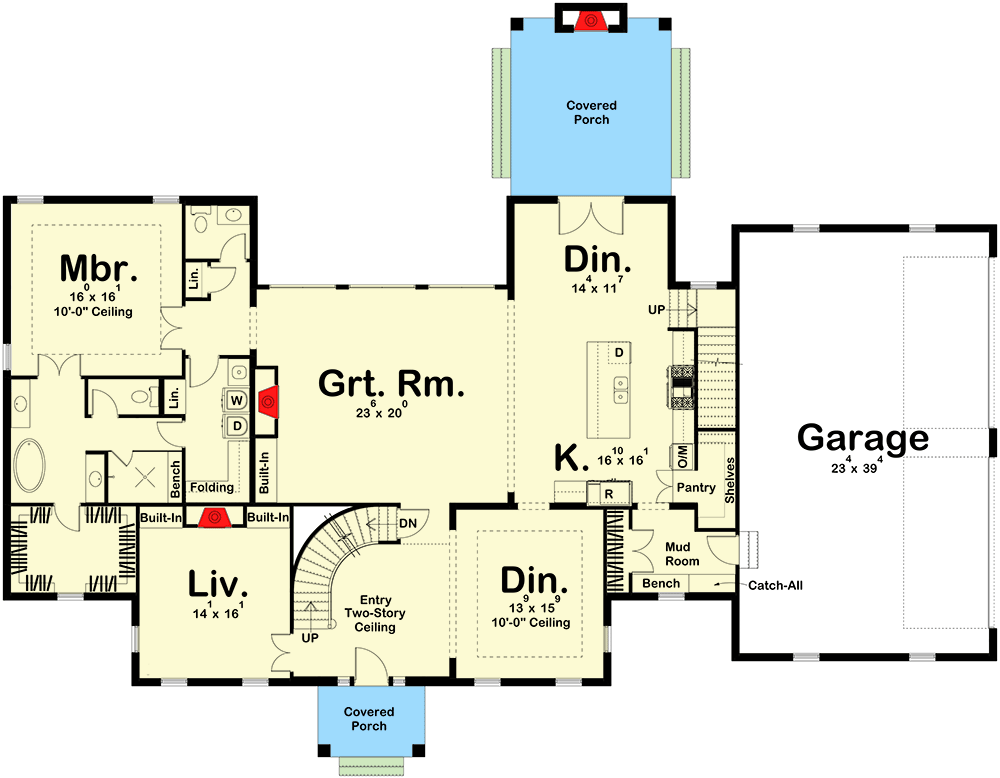
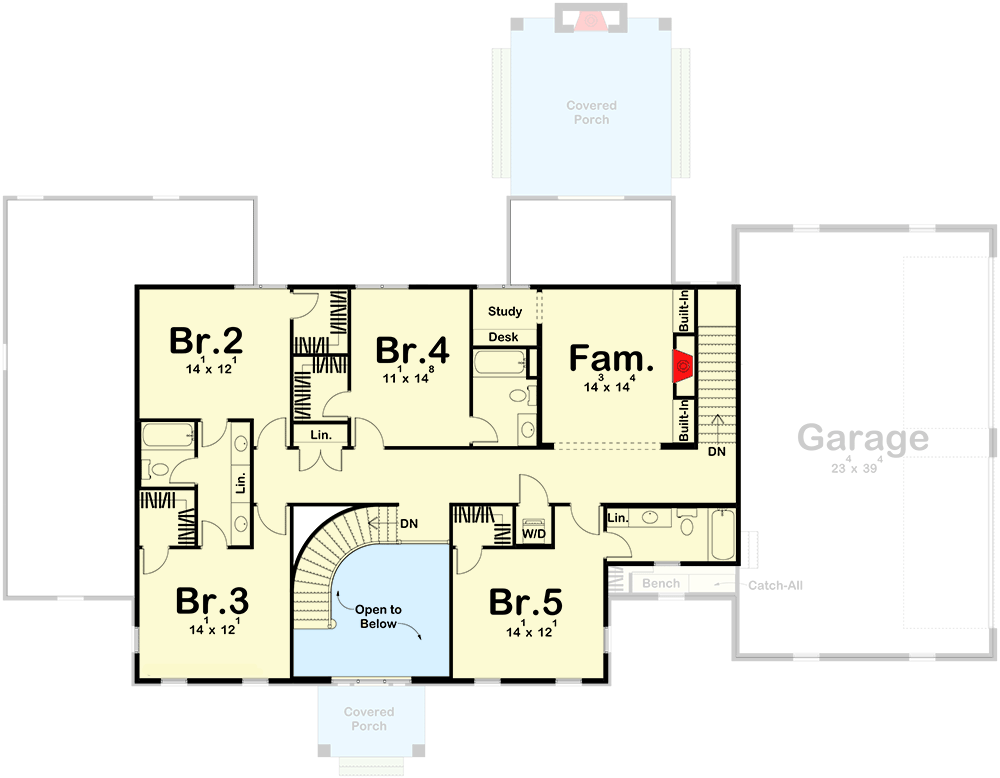
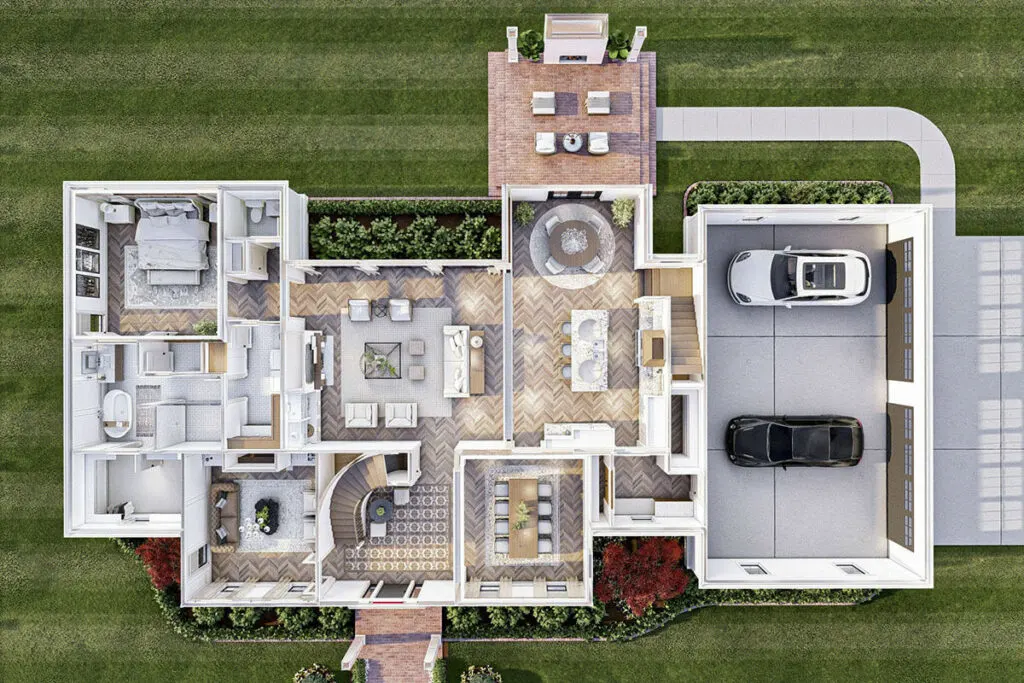
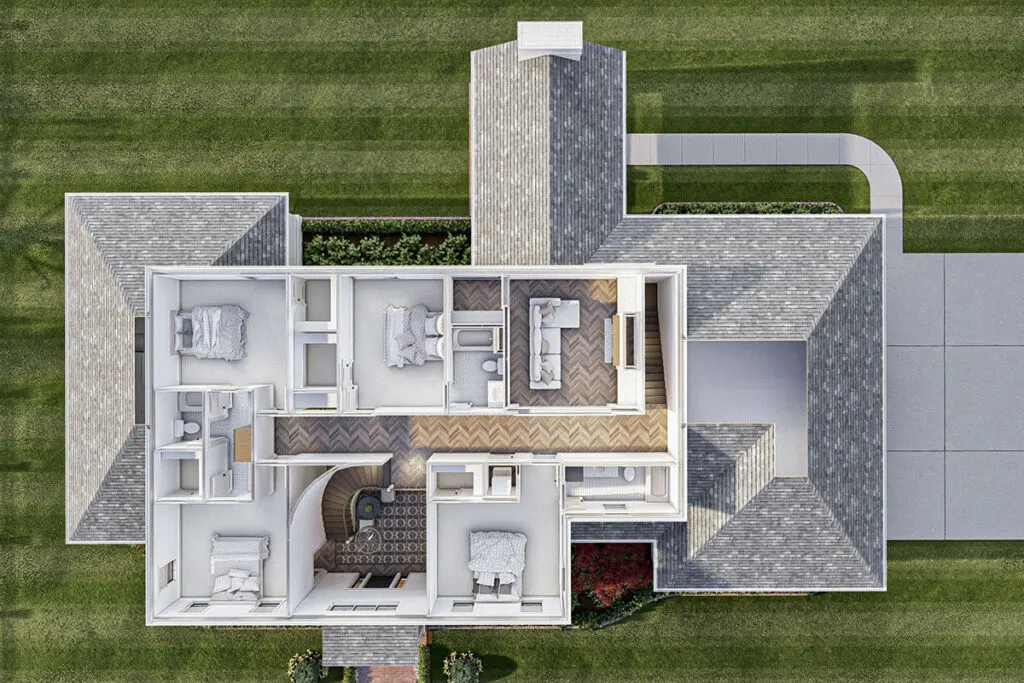
And oh, those three charming dormers perched above? They’re like the final touch on an already exquisite sundae. Speaking of which, can we take a moment to admire that 3-car side-entry garage?
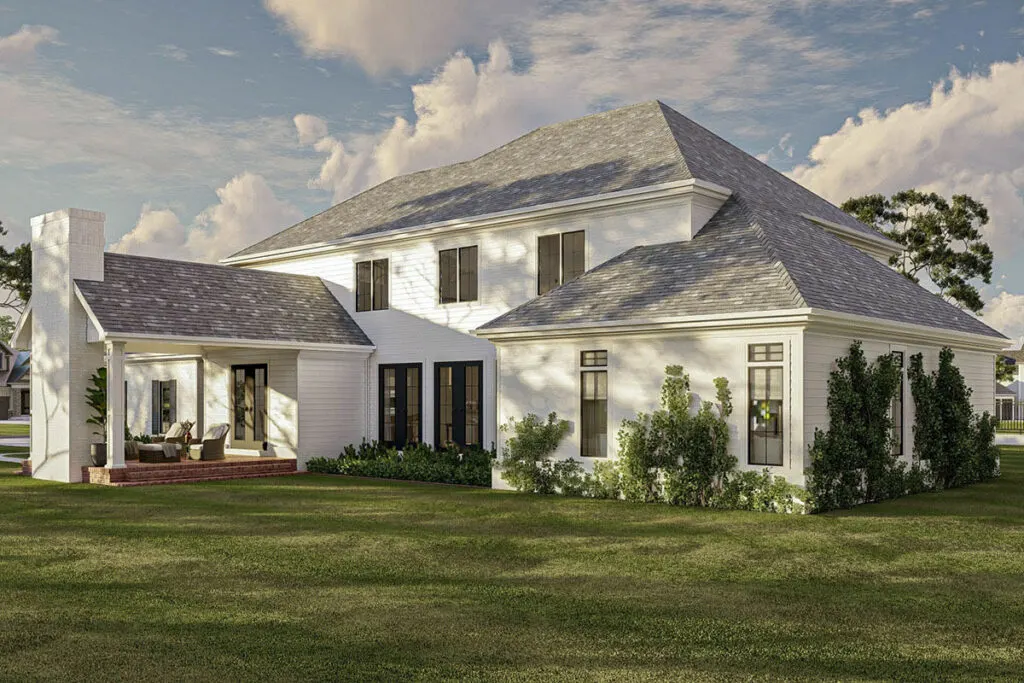
Two windows enhancing its curb appeal, as if your vehicles are stepping into the spotlight saying, “We’re part of this family too!”
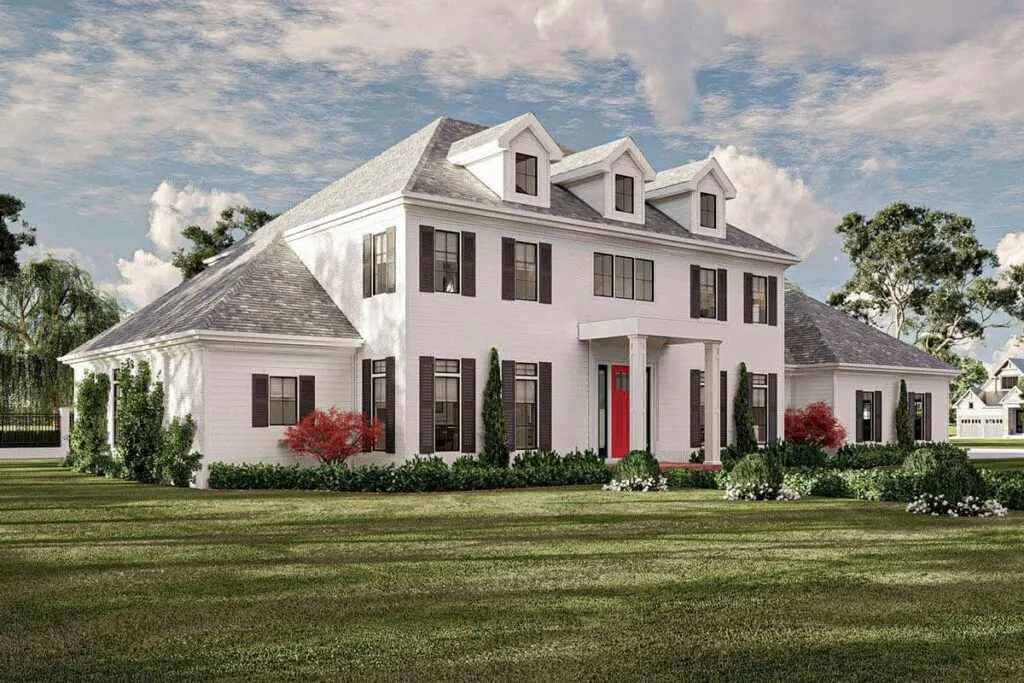
Step into the grand foyer, and it’s like a warm embrace from an old friend. A curved staircase beckons with open arms, and guess what? There’s not just one staircase to revel in, but two, because why settle for less when you can have more?
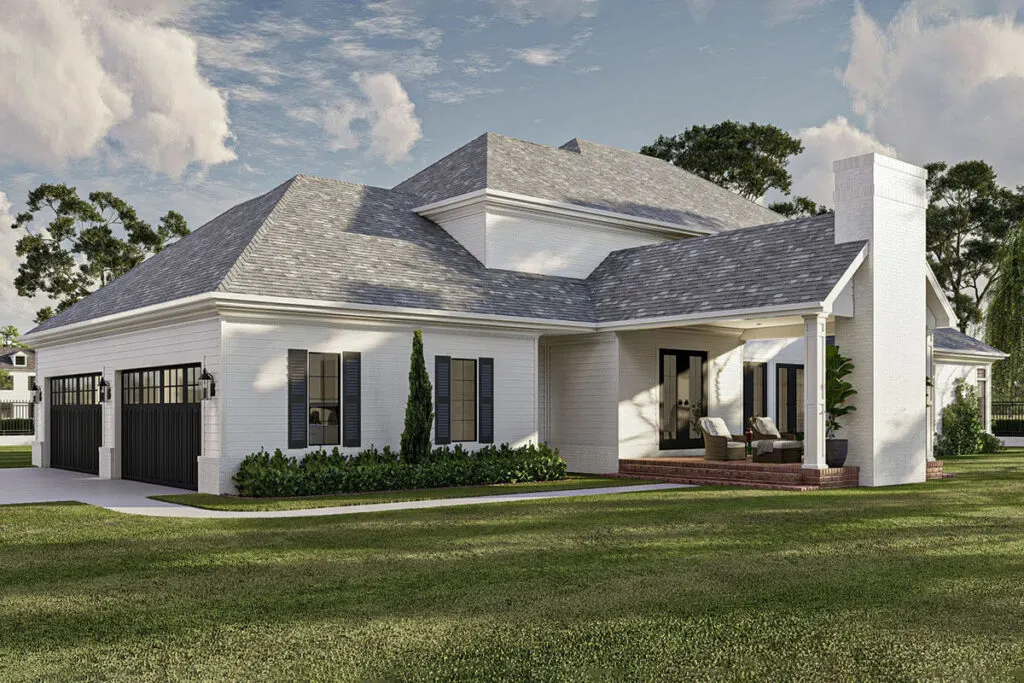
Now, hold on before you get all Cinderella and start envisioning yourself twirling down the staircase in a magnificent ball gown. Let’s take a detour to the left.
Related House Plans
- Two-Story 3-Bedroom Barndominium Inspired Country House with Dual Balconies (Floor Plan)
- 3-Bedroom Two-Story Barndominium Style Shouse with Two-story Great Room, Car Show Room and Home Office (Floor Plan)
- 2-Story 3-Bedroom Barn Style House with 2-Story Living Space and Private Courtyard (Floor Plan)
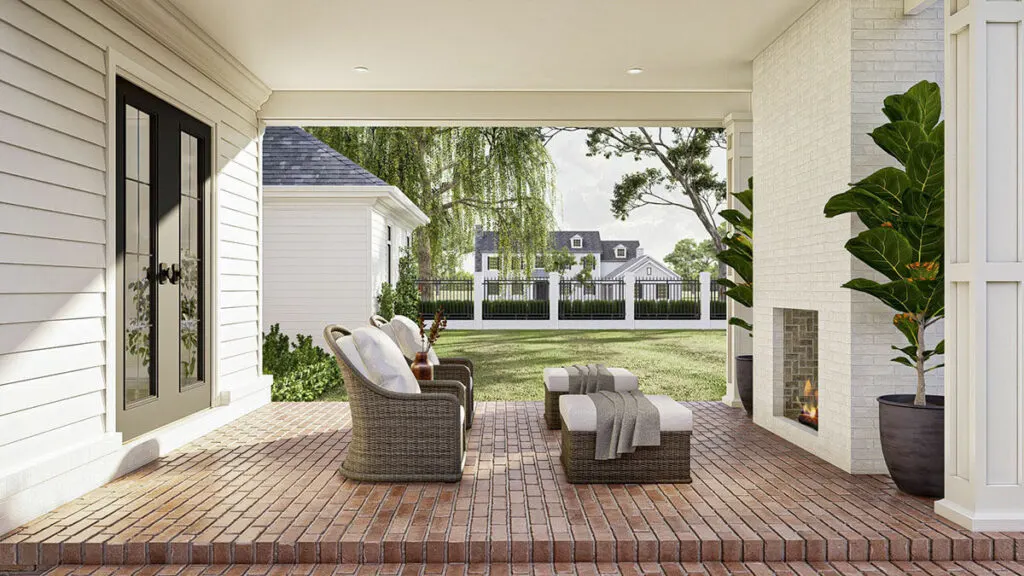
Those elegant French doors? They swing open to reveal a cozy living room, complete with a fireplace, ideal for toasting chestnuts or simply warming your soul.
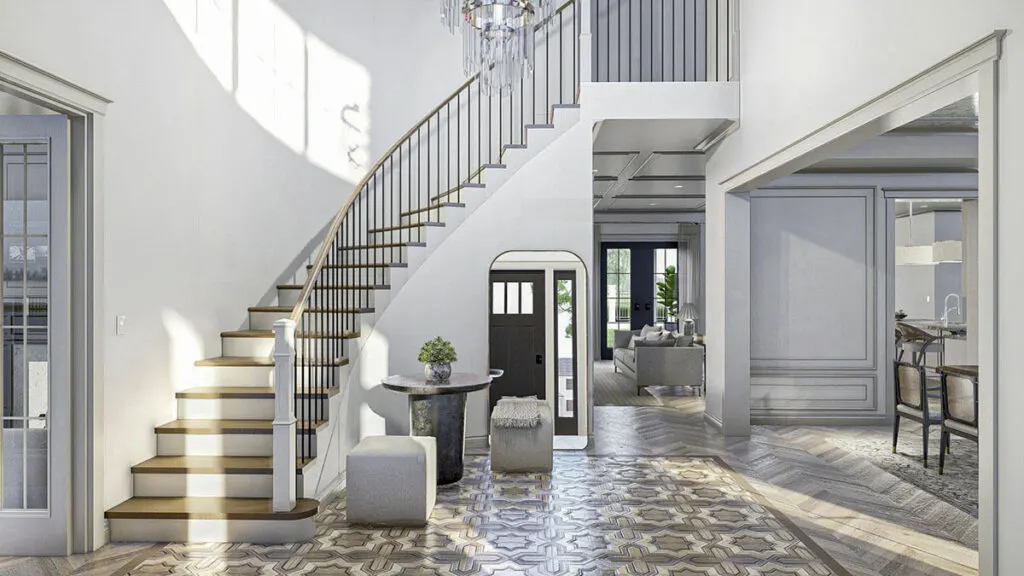
And on the right, behold the dining room adorned with a sophisticated tray ceiling. It’s the kind of place that begs you to host lavish dinner parties, where flaunting your hosting prowess becomes a joy.
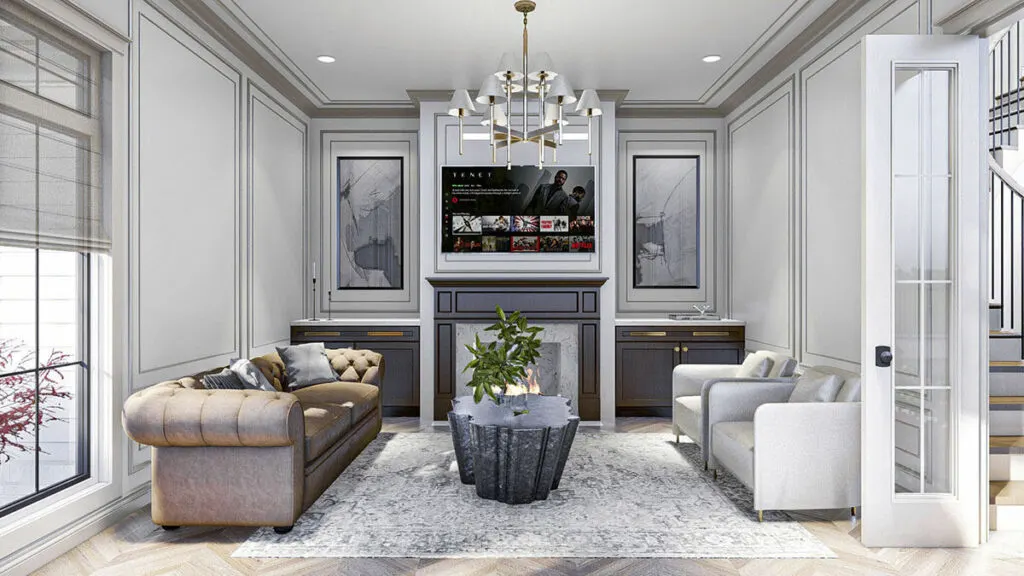
The great room? Well, the name doesn’t lie. A fireplace graces the space, a companion for chilly evenings, and the views from those windows might just make your heart flutter.
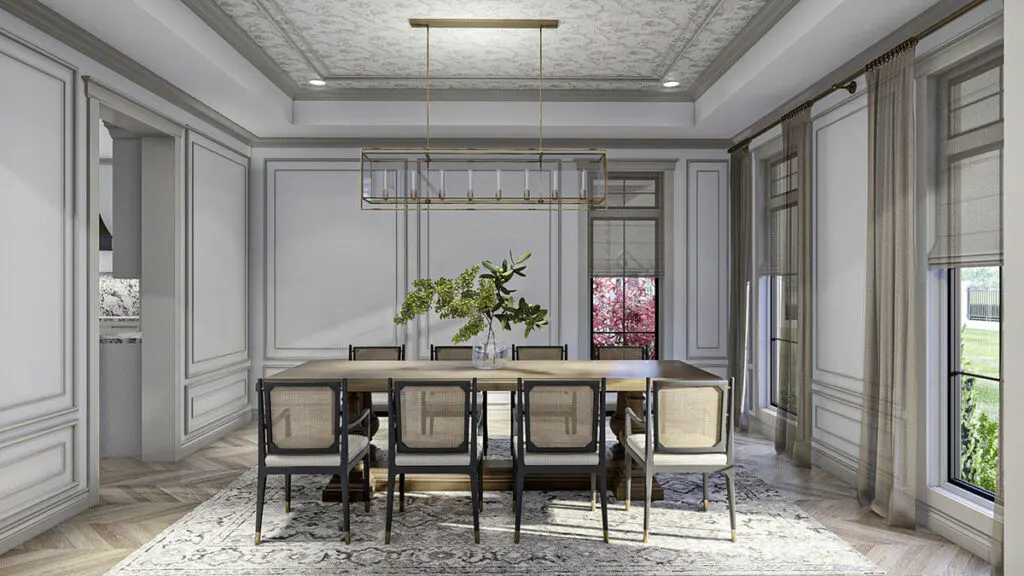
This space seamlessly flows into the kitchen, and if, like me, you’ve got a hidden stash of snacks, that roomy walk-in pantry is an answered prayer. Plus, the kitchen island promises a casual setting for meals, meaning your kids can make a mess with their cereal without making it an everyday spectacle.
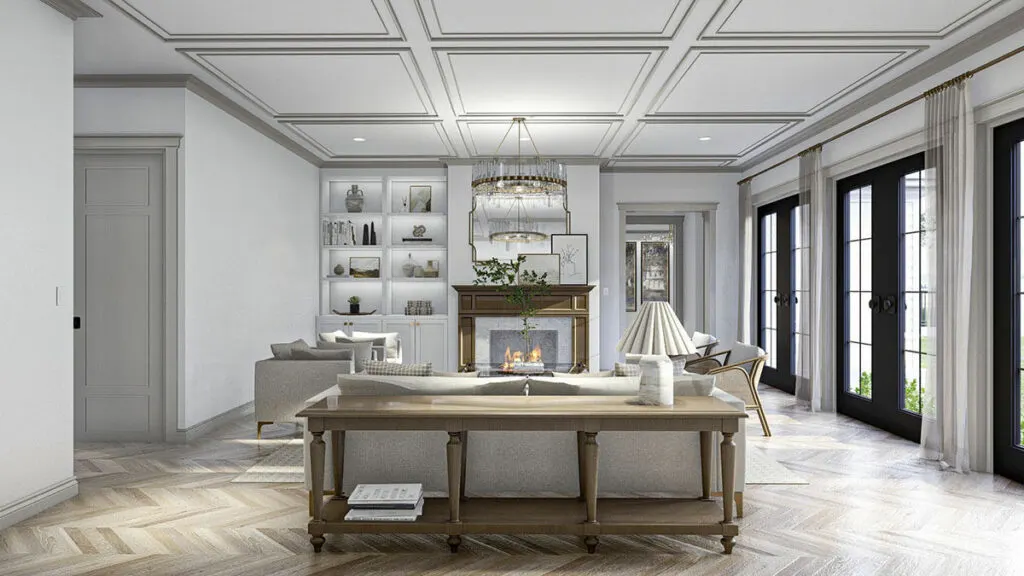
And wait for it – through those French doors lies a covered porch, complete with yet another fireplace! Imagine this: A breezy night, a cup of hot cocoa, and the soothing crackle of a fire in the background. It’s a slice of pure magic.
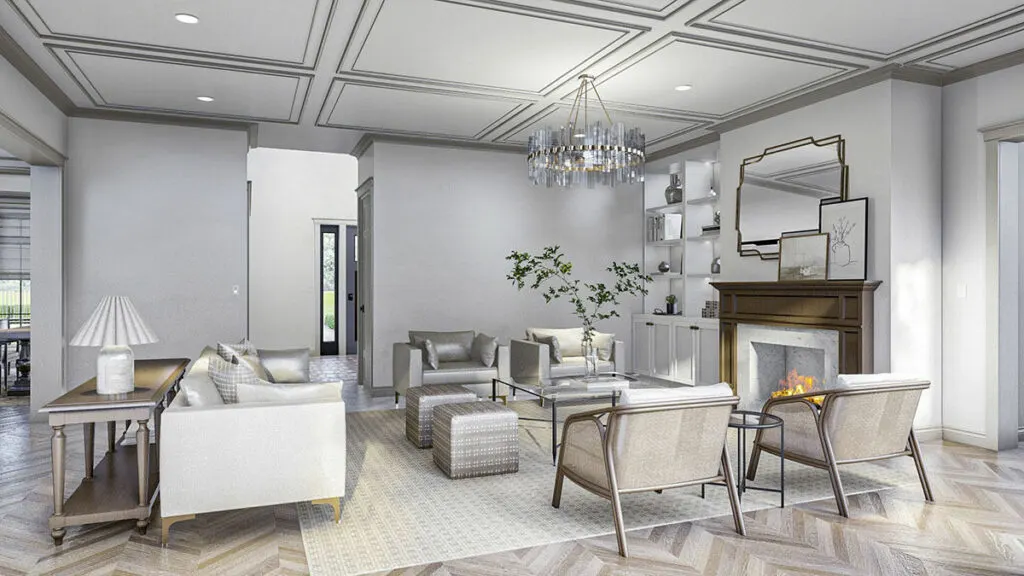
But hold on, the “treat yourself” vibe takes an entirely new dimension here. The entire left side of this abode is devoted to the master suite. Can you even fathom that? A bedroom so lavishly luxurious that even the laundry room aspired to be its neighbor.
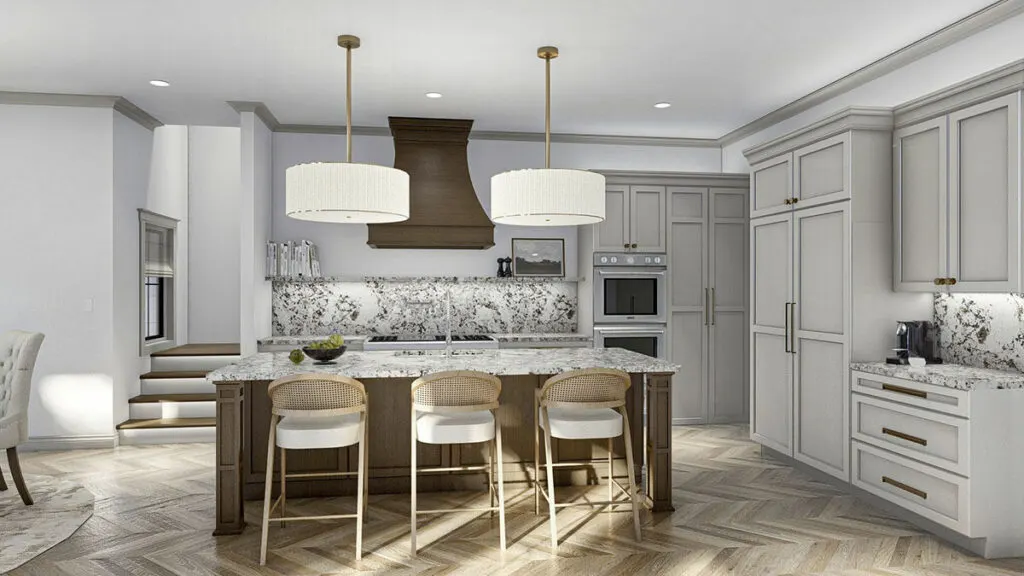
Now, let’s ascend the second staircase, where the upper level unravels another layer of splendor. Beds 2 and 3, like the best of friends, share a Jack and Jill bath – say goodbye to morning tussles.
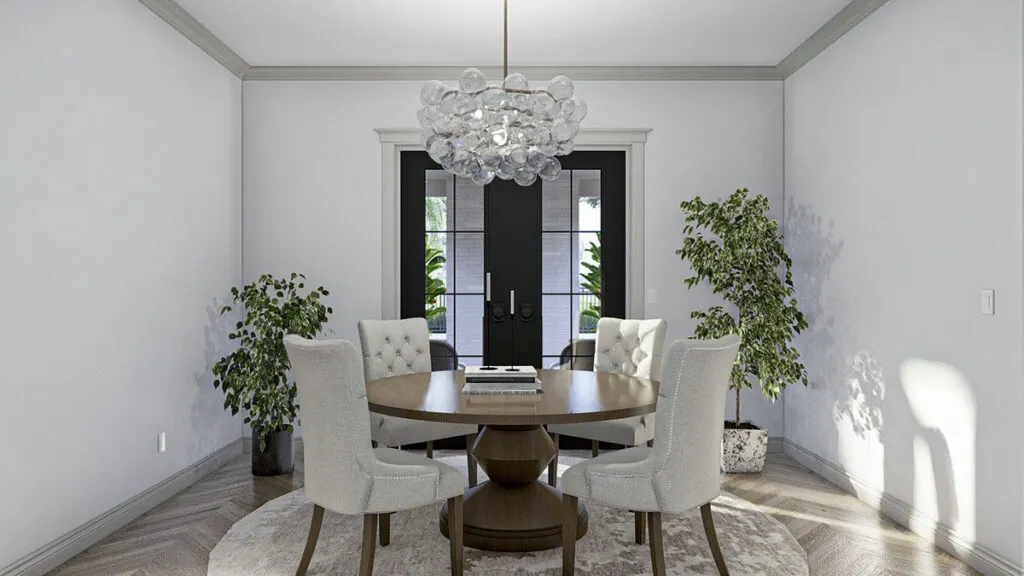
Beds 4 and 5? They’re not left out either; they each have their own bathrooms. But brace yourself for the pièce de résistance – the family room, complete with a charming study nook and (hold your breath) another fireplace!
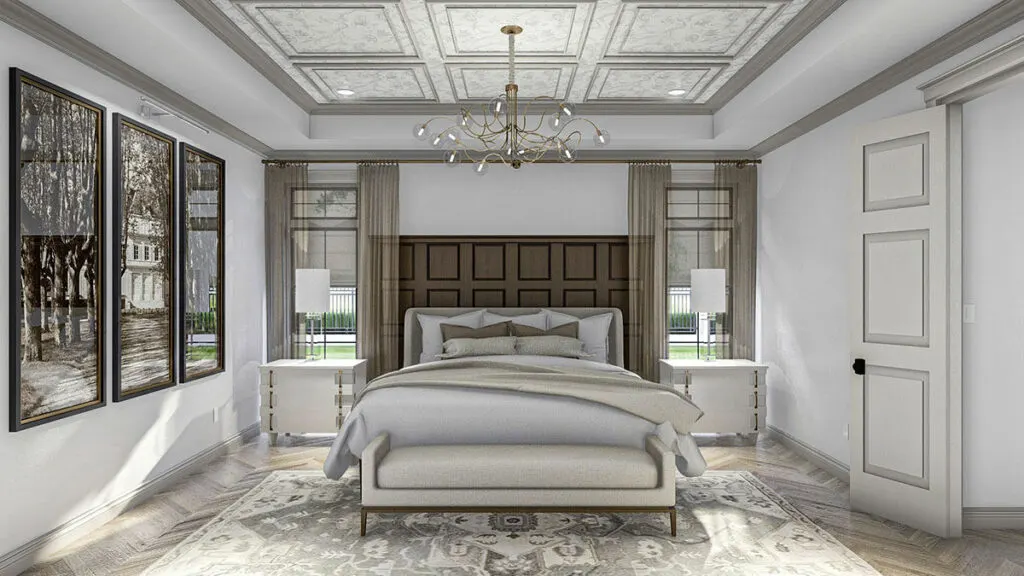
Because when the mercury drops, who settles for a mere candle when you can light up an entire fireplace?
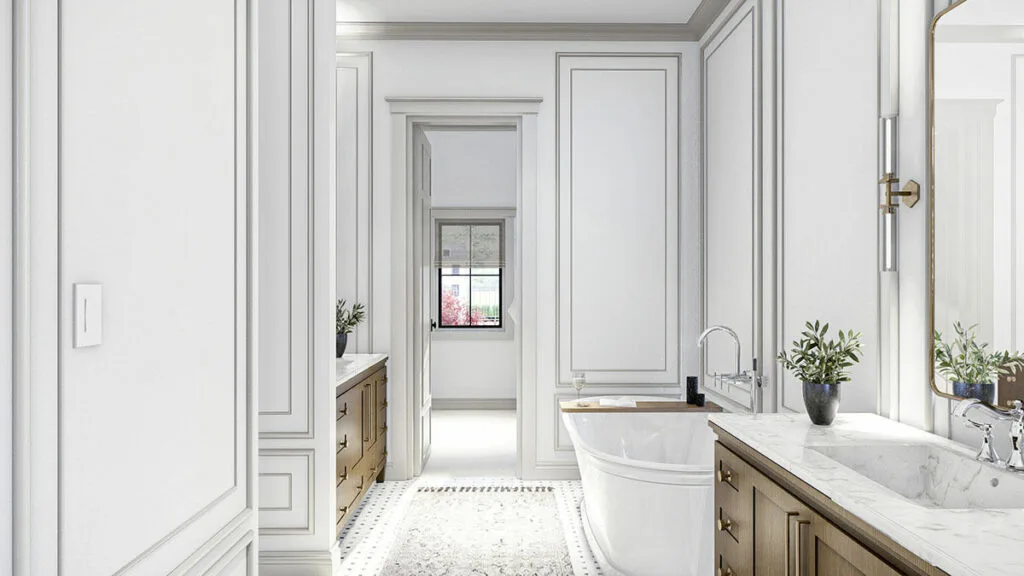
In summary… This dwelling harmoniously fuses tradition with opulence, crafting an experience that any homeowner would dream of. From pirouetting down the stairs to nestling by one of the multiple fireplaces, this is more than just a dwelling; it’s a journey of the senses.
For those yearning for grandeur intertwined with Southern charm, the search is over. This isn’t just a house that makes a statement; it sparks conversations that echo with tales of elegance and comfort.

