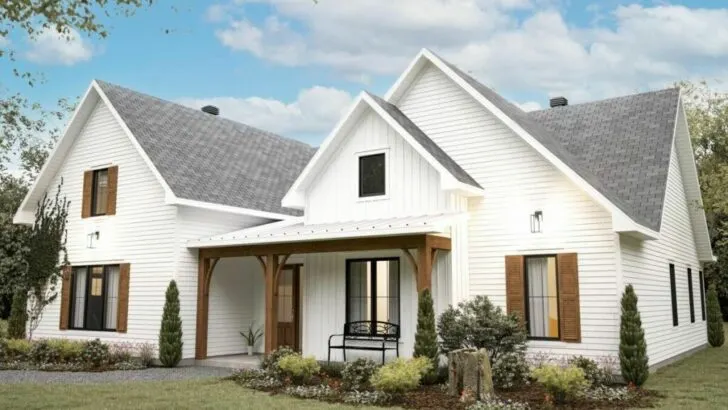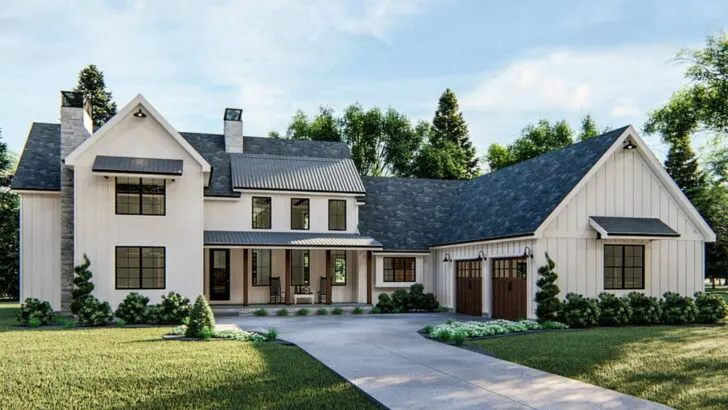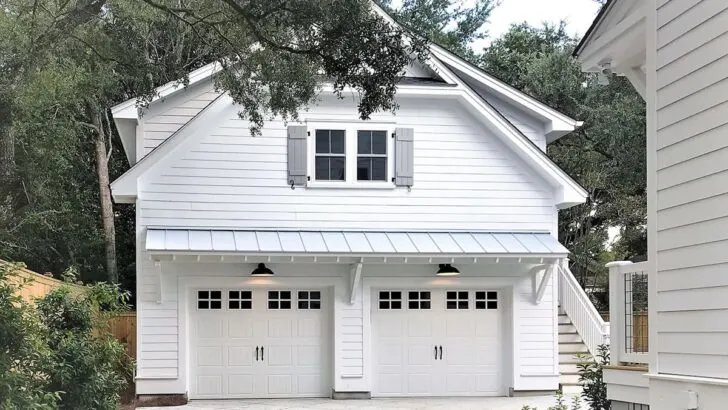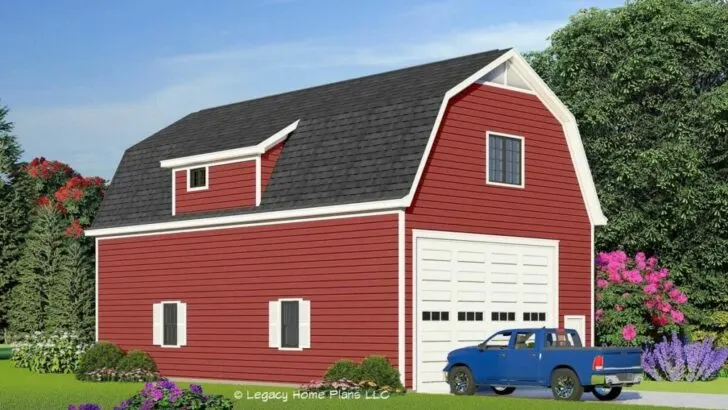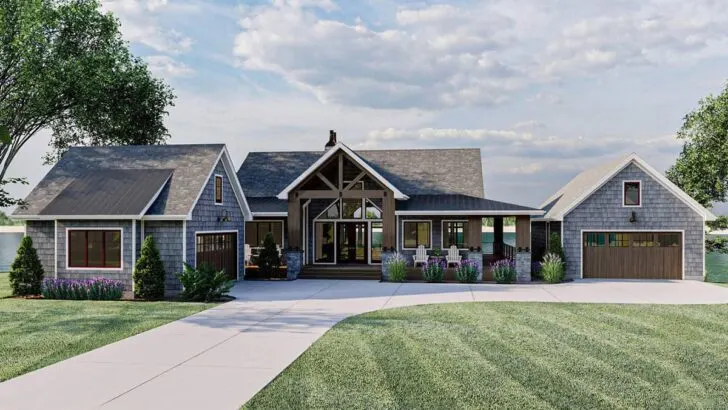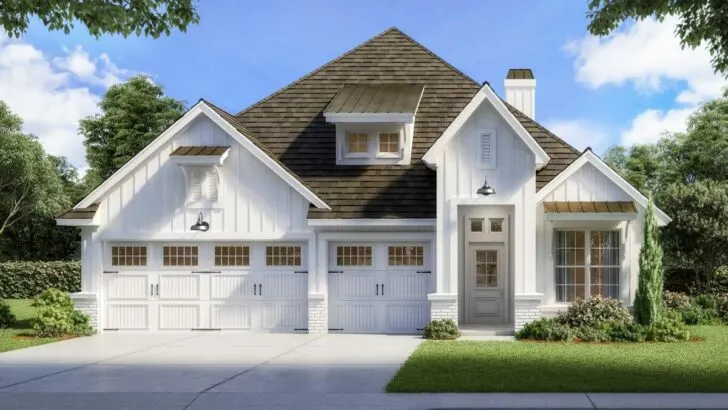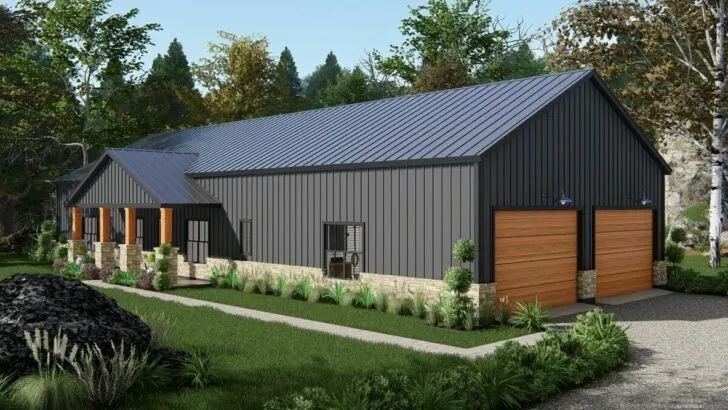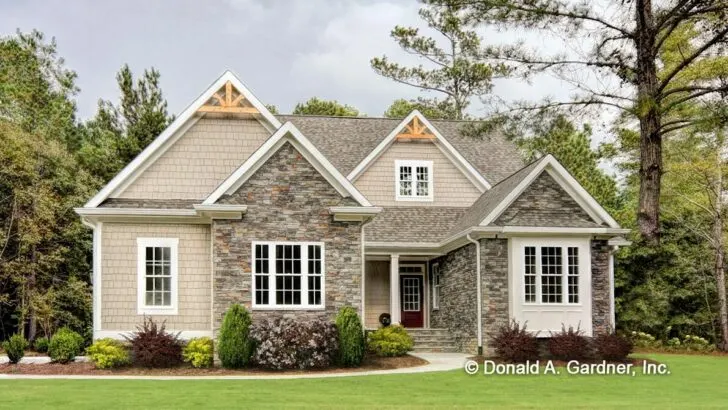
Plan Details:
- 1,552 Sq Ft
- 3 Beds
- 2 Baths
- 1 Stories
- 2 Cars
Imagine a world of possibilities unfolding within the confines of a splendid 1,552 square feet of living space. This is no ordinary house; it’s a gateway to a life filled with wonder and delight. So, fasten your seatbelts, for we’re embarking on a whimsical journey into the realm of domestic bliss!
To begin our adventure, let’s marvel at the expansive 2-car garage, a cavernous 680-square-foot sanctuary for your cherished vehicles. You might wonder, why the need for such a grandiose garage?
Well, my friend, because your prized possessions deserve nothing less than a palace! Whether it’s sheltering your cars from the elements, storing long-forgotten New Year’s resolutions (yes, that treadmill), or providing a covert spot for your midnight salsa sessions, this garage caters to your every whim.
As you step inside, you’re greeted by a corridor that can transform into an art gallery, a nostalgic memory lane, or even your feline friend’s personal runway. Along this majestic path lie three bedrooms, each a unique sanctuary brimming with potential.





The two front-facing bedrooms are like peas in a pod, sharing a harmonious bathroom. Picture sleepovers with friends, playful pillow fights, or serene meditation sessions – this versatile space accommodates it all.
Related House Plans
Yet, it’s the master suite at the rear that truly steals the spotlight. Nestled away for ultimate privacy, it’s the VIP lounge of bedrooms, whispering of Sunday morning sleep-ins, breakfasts in bed (pancakes, anyone?), and impromptu fashion shows.
And the bathroom? Well, it’s nothing short of a spa, a personal retreat, and a concert hall for shower singers!
With two vanities, there’s no need to jostle for mirror space during those hectic mornings, while the walk-in shower promises a refreshing experience akin to your own private rainforest (add a fern for that authentic touch!).
Now, let’s waltz into the heart of this architectural masterpiece: the open-concept layout. Here, the kitchen, dining area, and living room merge seamlessly, creating a harmonious symphony of spaces.
This is where culinary magic unfolds, where simple dinners turn into lavish banquets, and where the living room bears witness to everything from cozy movie marathons to spirited karaoke nights.
And oh, the view! The back porch serves as a serene vista, offering a glimpse into your personal kingdom. Whether you’re a grill master, a sun worshipper, or an aspiring yogi, this porch provides the perfect stage.
Take a moment to pause at the kitchen island, a casual spot for chit-chat, homework sessions, or those age-old debates about whether pineapple truly belongs on pizza (a discussion as timeless as the hills).
Related House Plans

The kitchen island acts as the control tower of this culinary haven, overseeing the orchestration of gourmet feasts, the creation of comfort food, and even the crafting of midnight snacks.
But that’s not all! The mudroom/laundry combo is the unsung hero of this abode – it’s the guardian of cleanliness and the defender against the elements.
It’s the checkpoint for muddy boots, the sanctuary for rain-soaked umbrellas, and let’s not forget, the purgatory for those socks awaiting their long-lost partners. Plus, with direct access to the garage, hauling groceries becomes more of a triumph than a chore!
This home isn’t just a collection of walls and a roof; it’s a narrative, a choose-your-own-adventure, and the backdrop to your life’s sitcom! It caters to the early morning hustlers, the weekend loungers, and the everyday dreamers.
It’s a blank canvas, and you, my friend, are the artist, ready to splash your life with vibrant colors of memories and laughter.
What truly makes this 1,552 square foot beauty a treasure isn’t merely its spacious rooms or its captivating design.
It’s the life that fills every inch of its space – the echoes of laughter that reverberate through the hallways, the tantalizing aroma of home-cooked meals that waft through the rooms, and the silent stories whispered by the gentle wear and tear of its furniture.
From the routines of daily life to the celebrations of special occasions, every corner of this house plays a vital role in the tapestry of your life’s story. It stands as a silent observer of your everyday existence, a keeper of secrets, and a tangible scrapbook of your journey.

The scuff marks from impromptu dance sessions, the cozy dent in the sofa from movie nights, and the garden bravely battling your not-so-green thumb – these are the touches that transform a mere house plan into a genuine home.
In this abode, every square foot is a character in your story – from the garage harboring your dreams (and piles of “I’ll deal with this later”) to the kitchen, an experimental lab of flavors (and the occasional culinary mishap).
The bedrooms, with their whispered secrets and restful slumbers, and the living spaces, with their echoes of laughter and heartfelt conversations, are the chapters of your life’s journey.
So, if you’re in search of a place that’s more than just a shelter – a stage for your life’s drama, a sanctuary that reflects you in every way – you’ve found it.
It’s not merely about the specifications or the aesthetics; it’s about the feeling that washes over you when you step through that front door – a sense of belonging, a narrative waiting to unfold within these walls.
This 1,552 square foot storybook home awaits its main character, poised to adapt to your plot twists, your quiet moments, and your jubilant celebrations. It’s more than a house plan; it’s a storyboard, and you’re the director, the scriptwriter, and the star of the show.
In the grand tapestry of life, it’s the imprints we leave, the memories we create, and the warmth we infuse into our space that truly define it.

This house, with all its features and dimensions, is merely the opening chapter – an inviting blank canvas, ready for you to start a new tale filled with laughter, love, and perhaps a few spontaneous dance-offs.
Because home, in the end, isn’t just where the heart is; it’s where your story begins. Welcome to your happily ever after.

