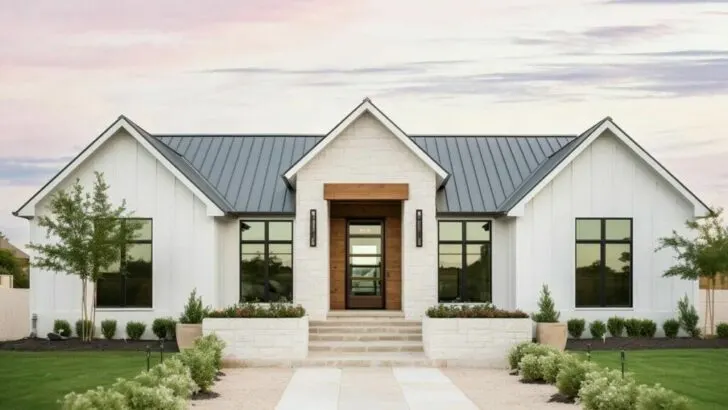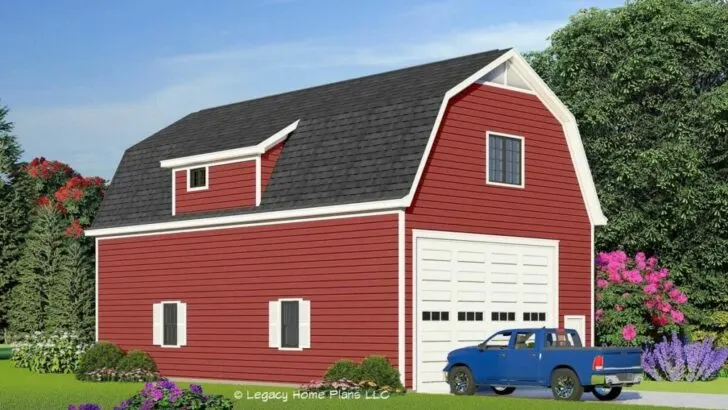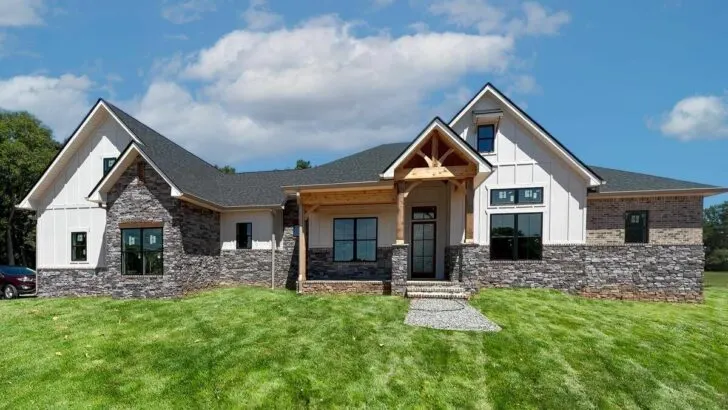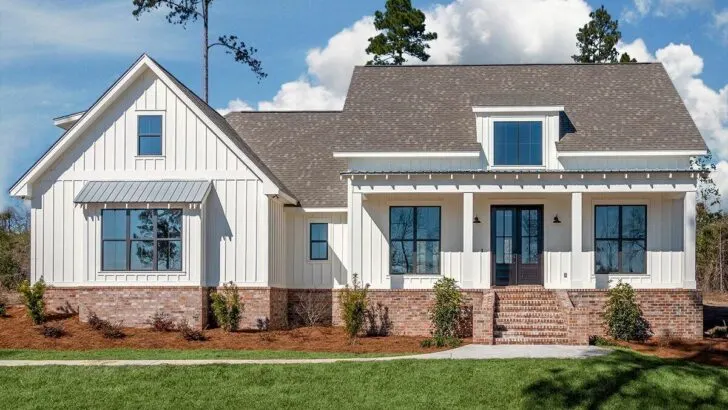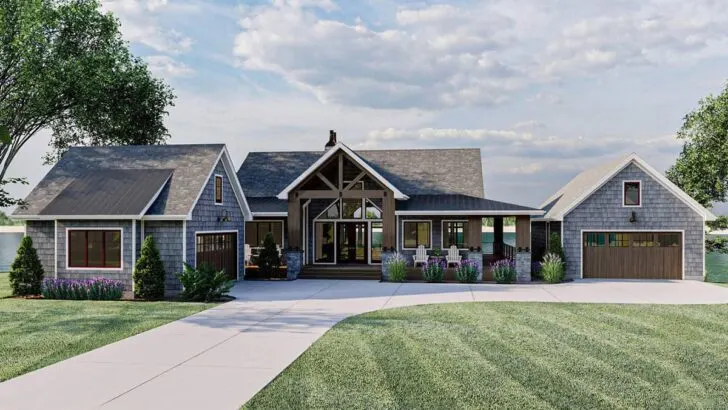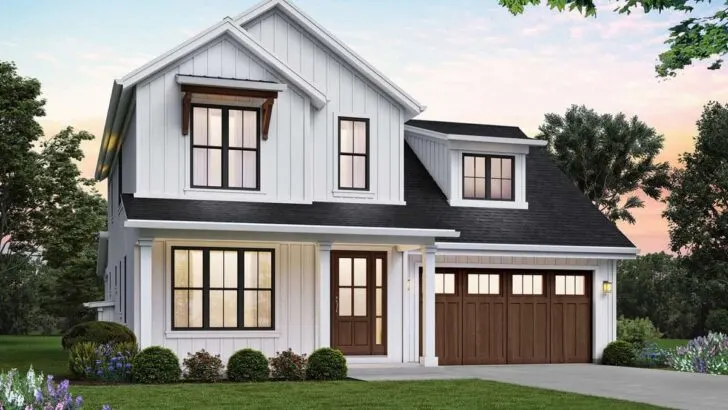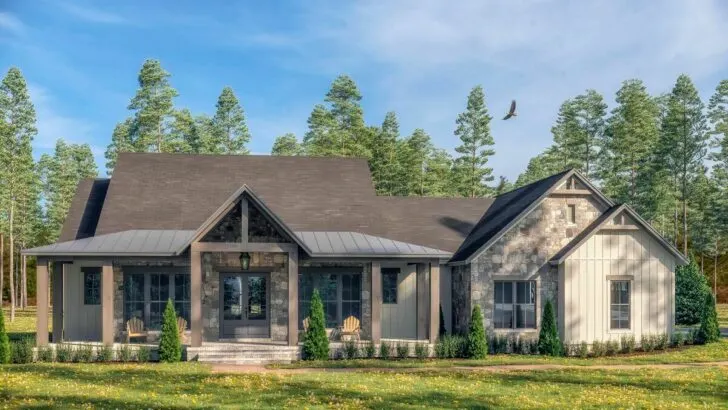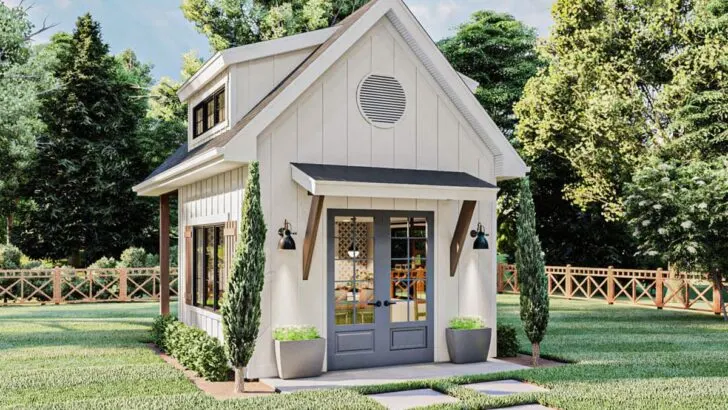
Plan Details:
- 3,868 Sq Ft
- 5 – 6 Beds
- 4.5 – 5.5 Baths
- 2 Stories
- 4 Cars
In a world where the daily grind never seems to slow down, there’s a captivating idea that can make you yearn for a different kind of reality.
Picture this: you pull into the driveway after a long day, and your home, a sprawling 3,868 square feet mansion, seems to whisper, “Relax, you’re finally here.” It’s a tempting promise, one that can make your heart race with anticipation.







So, if you’re ready to embark on a journey through architectural excellence, grab a cup of your favorite beverage – coffee or wine, no judgment here – and let’s dive headfirst into this extraordinary dwelling.
Your adventure begins at the front porch, where a stylish barrel arch welcomes you. It’s as if your home is extending a regal greeting to every visitor, saying, “Why yes, welcome to our fabulous abode!” This is your first glimpse into the elegance that awaits.

As you step through the front door, the foyer reveals its playful charm, offering breathtaking views of the great outdoors that stretch through the grand room and beyond. If entrances could win Oscars, this one would undoubtedly be the Meryl Streep of foyers, stealing the show effortlessly.
Related House Plans
To your right, a barn-style door swings open (don’t worry; we’re talking chic farmhouse vibes, not Old McDonald) to reveal your private study. It’s the perfect escape, whether you want to pen your memoirs or indulge in an endless stream of cat videos – whatever floats your boat, this space has you covered.

The heart of the house, however, is the great room, boasting majestic two-story ceilings. Just imagine sipping your morning coffee, gazing out over the vast landscape, and contemplating whether those distant figures are indeed the neighbor’s cows casually grazing on your front lawn.
Adjacent to this grand space is an open-concept kitchen – not just any kitchen, mind you, but the kind you see in fancy cookbooks.

With a generous island for casual meals (or perhaps wine tasting sessions, no judgment), you’ll have all the room you need to whip up culinary delights, from mac ‘n cheese to coq au vin. And if you’re one to stock up on groceries, the oversized walk-in pantry will be your new best friend.

Speaking of groceries, we’ve all dreaded that tiresome 12-step walk from the garage with bags full of supplies. Well, fear not, because the house has your back. Its proximity to the mudroom means you can go from car to kitchen faster than you can say, “Where’s the ice cream?” Convenience at its finest.

French doors? Check. Opening to a breathtaking covered deck? Double-check. A walk-in closet that can store both your summer and winter wardrobes? Triple-check. If bedrooms could give hugs, this one would envelop you in the warmest embrace, promising nights of blissful rest.

Now, let’s venture upstairs, where you’ll discover four glorious bedrooms, each boasting walk-in closets spacious enough to make any fashionista weep with joy.
Related House Plans

For those who love to work or read while overlooking the bustling life below, there’s a study with a panoramic view, perfect for sparking creativity or finding solace in the pages of your favorite book.

But wait, there’s more. Let’s delve into the pièce de résistance – the optional lower level that screams “PARTY!”

A vast family room awaits your gatherings, complete with a kitchenette for midnight snacking (or early morning munchies, or mid-afternoon cravings – it’s your party, after all), and direct outdoor access for those warm-weather soirées.

For those with fitness goals or a love for cinematic adventures, there’s an enclosed exercise room and a plush media room designed just for that purpose. Movie night, anyone?

Oh, and how could we almost forget – a rear-access garage. It’s as if this house was meticulously designed with the mantra, “Why walk more when you can walk less?” in mind. Practicality meets luxury seamlessly.

In conclusion, this house isn’t just a collection of bricks and mortar; it’s a dream transformed into reality. It’s the result of visionary architects fueled by one too many espressos, thinking, “Let’s blow some minds today!”

With its 5-6 bedrooms, 4.5-5.5 baths, 2-story grandeur, and parking for up to 4 cars, this isn’t just a house; it’s a statement. A statement that declares to the world that you, my friend, have truly arrived.
It’s a testament to the life you’ve worked hard to create, and it’s a sanctuary that welcomes you with open arms every time you return home. So, are you ready to make this dream yours?

