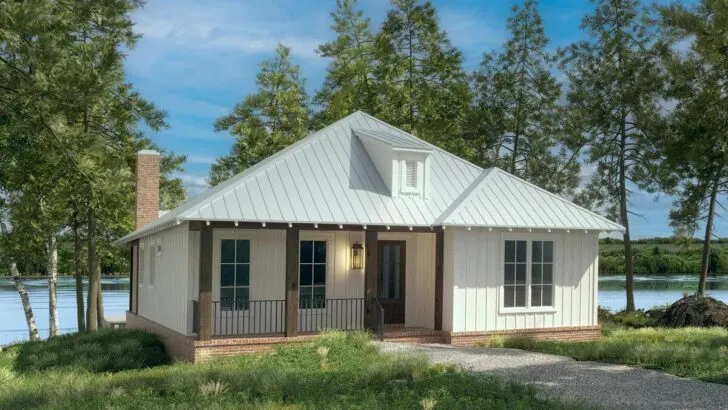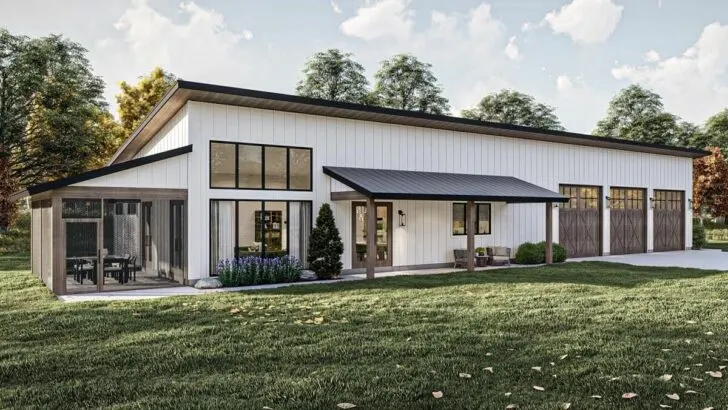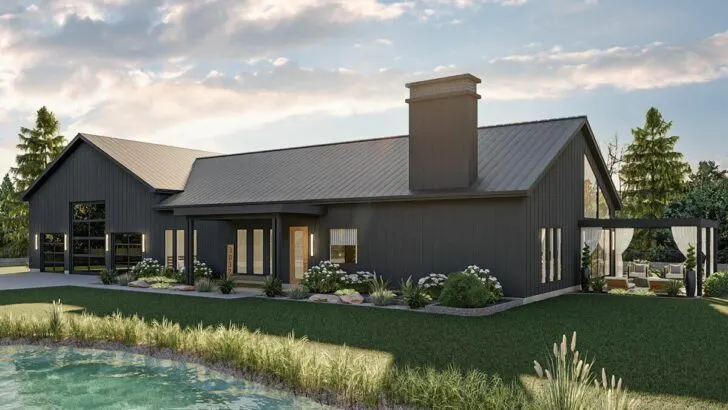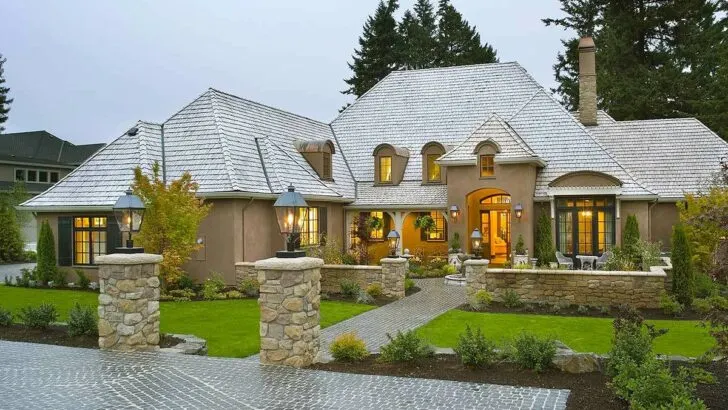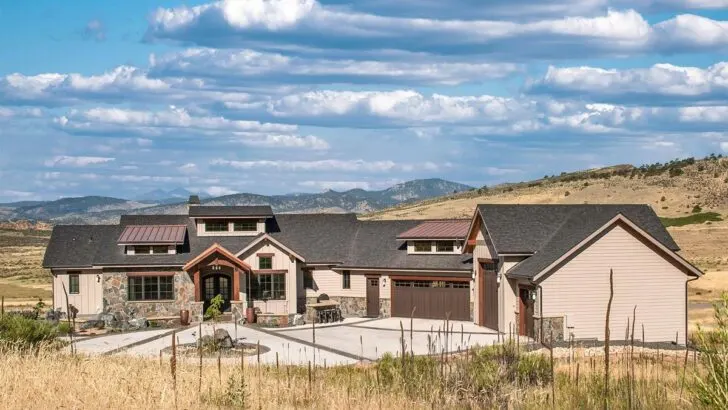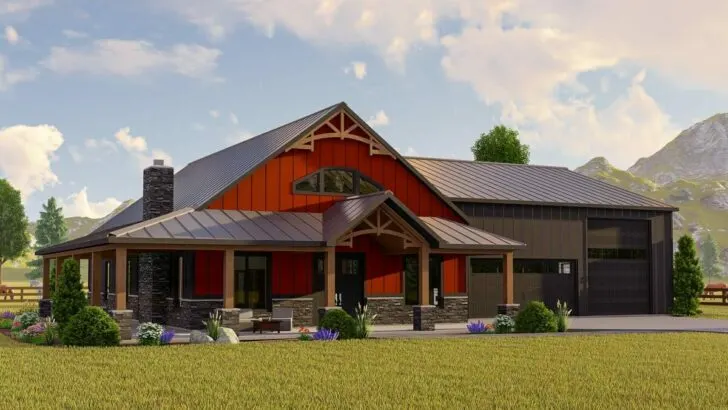
Plan Details:
- 1,695 Sq Ft
- 3 Beds
- 2 Baths
- 1 Stories
Imagine a tranquil escape where the cicadas hum a soothing melody, and the evening breeze gently caresses your skin. Welcome to your dream home, a rustic ranch with a charm that instantly captivates.
As you approach the grand front porch, adorned with a combination of stone, wood beams, a metal roof, and board and batten siding, you can’t help but feel drawn to the warmth it exudes.

Related House Plans
This delightful abode may not be sprawling, but its 1,695 square feet pack a powerful punch. It effortlessly accommodates three bedrooms and two baths, all on one convenient level.

Don’t be fooled; this is no ordinary suburban cookie-cutter home. It oozes character and style, boasting cathedral ceilings that create an airy atmosphere that invites you in.

Stepping through the front door, you’ll be greeted by an open floor plan that seems to stretch to the horizon, reminiscent of the vast plains of Kansas.

Just imagine the joy of having family and friends gathered in this expansive space – laughter echoing, conversations flowing, and the mouth-watering aroma of your signature pot roast drifting from the kitchen.

Speaking of the kitchen, it’s not just a place to cook; it’s the heart of this charming home. Complete with an island and snack bar, it’s perfect for quick breakfasts and late-night chats. It evokes the warmth and nostalgia of your favorite diner, with the added bonus of never having to leave a tip!
Related House Plans

Adjacent to the kitchen, you’ll find the family room, a cozy nook beckoning you with a crackling fireplace, ideal for marshmallow roasting and sharing spooky tales. Flanked by built-in bookshelves, it’s just waiting to showcase your treasured collection of novels and knick-knacks.

Now, let’s retreat to the left side of the house, where the master suite awaits. Nestled for privacy, it boasts a decorative trayed ceiling, adding a touch of elegance. This is not merely a place to rest your head; it’s a personal oasis.

The ensuite bathroom pampers you with his and her vanities, a linen closet, and an enclosed toilet area. After a long day, stepping into this luxurious space feels like royalty.

But we’re not done yet! The walk-in closet is so generous in size that you might just get lost among your favorite pairs of shoes.

On the other side of the house, two bedrooms await, perfect for children or guests. Sharing a centrally located bathroom with dual vanities, it ensures that no one has to wait in line for their turn.

This home perfectly marries rustic charm with modern comforts, paying homage to our homesteading ancestors while embracing the luxuries of the 21st century. It’s more than a dwelling; it’s a sanctuary, a place where memories will be etched into the walls, and laughter will echo for years to come.
Now, I can’t help but wonder, are you ready to move in? This 3-bedroom rustic ranch with cathedral ceilings is eagerly waiting to welcome you home. So, come on in, and let your dreams become a reality within these warm and inviting walls.

