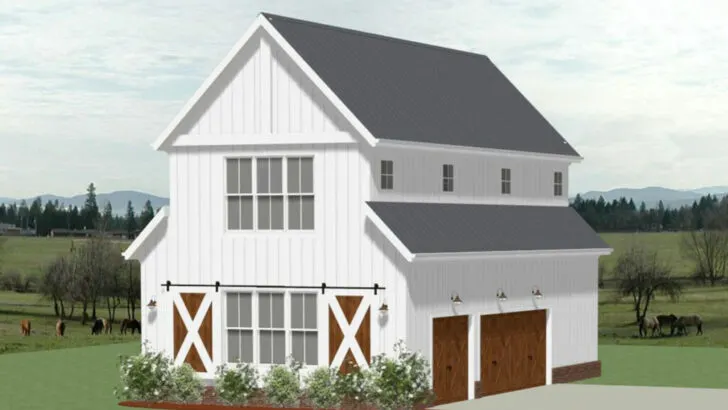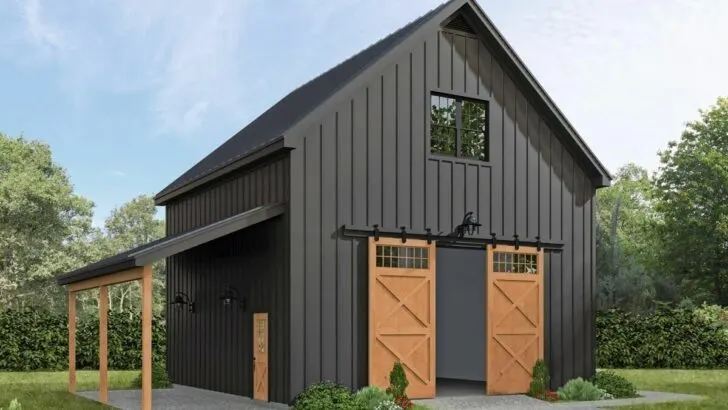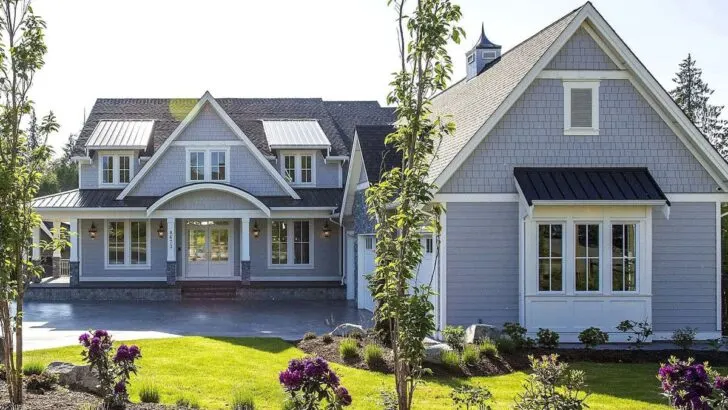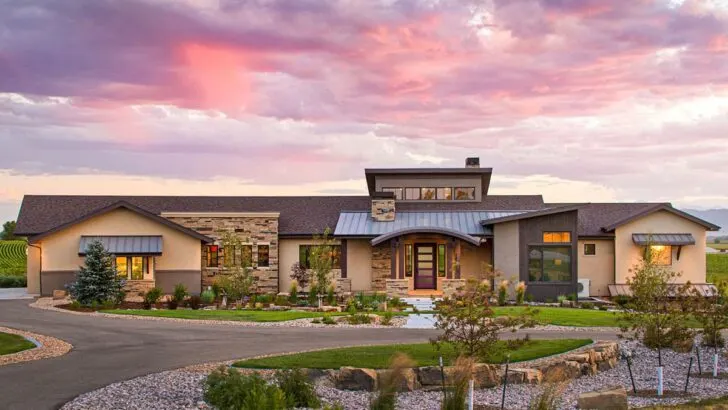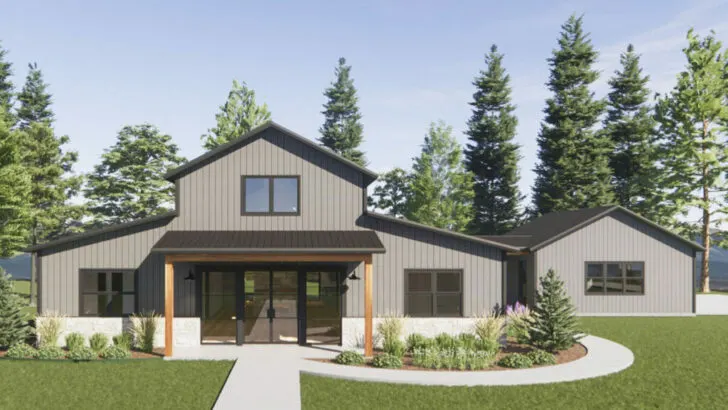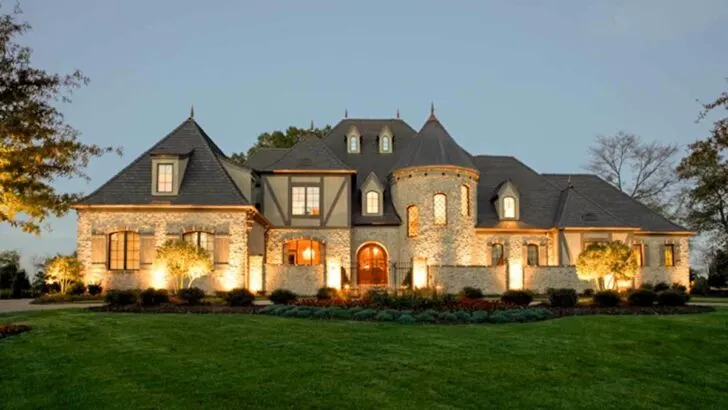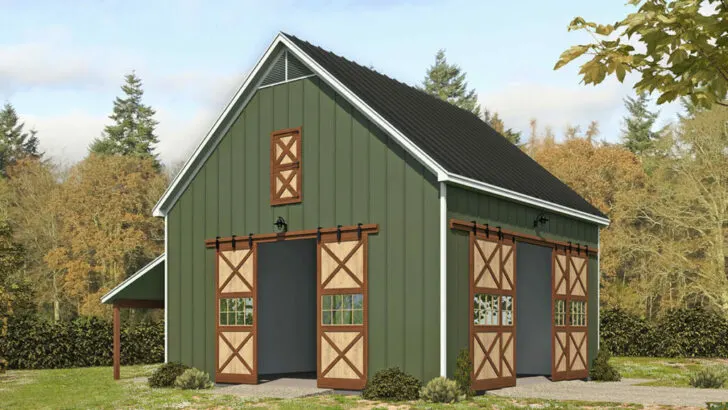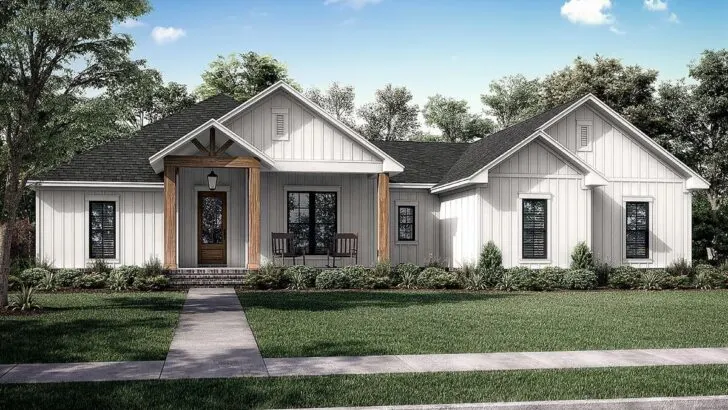
Plan Details:
- 1,263 Sq Ft
- 2 Beds
- 2 Baths
- 1 Stories
- 1 Cars
Welcome, home design enthusiasts and dreamers alike!
I’m thrilled to share with you a hidden treasure of home design – a charming two-bedroom farmhouse that perfectly embodies country living within its compact 1,263 square feet.
This delightful home is more than just a space; it’s a gateway to a lifestyle many of us dream about but rarely find.
Picture this: a grand gable standing tall over a welcoming 6-foot-deep front porch.
This isn’t your average porch; it’s a sanctuary where your morning coffee tastes richer and your evenings are spent gently rocking away the stresses of the day.


The exterior, with its board and batten design, topped by a striking standing seam metal roof over the porch, exudes timeless farmhouse aesthetics.
Related House Plans
Your home will not just be a place to live; it will be a standout piece in your neighborhood, drawing “wows” from everyone who passes by.
Step through those inviting double doors, and you’ll find yourself in a living space that’s the epitome of open-concept design.
The kitchen, dining area, and living room merge effortlessly, creating a unified space punctuated by decorative beams that bring a hint of rustic grace.

Envision hosting a dinner where you can effortlessly mingle, cook, and entertain all at once – the dream of every social butterfly.
The kitchen, generously sized yet perfectly proportioned, features a hidden gem: a pantry tucked away behind a quaint sliding barn door.
But the true star of this culinary haven is the 8-foot by 3-foot island, complete with seating, making it ideal for casual breakfasts or heartfelt late-night conversations.
It’s more than just a kitchen; it’s the pulsing heart of this home.
Related House Plans

And remember the front porch? Well, there’s a surprise out back.
An even larger porch, 8’6″ deep, accessible directly from the kitchen. Imagine standing at the sink, washing up while gazing out at your own slice of paradise.
It’s like having a personal connection to the outdoors from the comfort of your home.
Moving on to the private quarters, the home cleverly separates the two bedrooms with two bathrooms and a laundry room, providing a level of privacy you’d typically find in larger homes.

Each bedroom is a cozy sanctuary, promising a restful night’s sleep after days filled with simple joys like porch-sitting and pie-baking.
But that’s not all.
The garage, oversized for a single car, offers more than just parking.
It’s a versatile space for storage, hobbies, or even a workshop – a testament to the home’s blend of practicality and charm.

In conclusion, this small two-bedroom farmhouse is more than just a structure; it’s a testament to a lifestyle.
It celebrates simplicity without compromising style and cherishes the small joys of life.
It’s a place where every corner is infused with warmth and welcome, reminiscent of a freshly baked pie.
So, are you ready to embark on this journey?
To turn this cozy blueprint into your personal haven?
Let’s make this dream home a beautiful reality!

