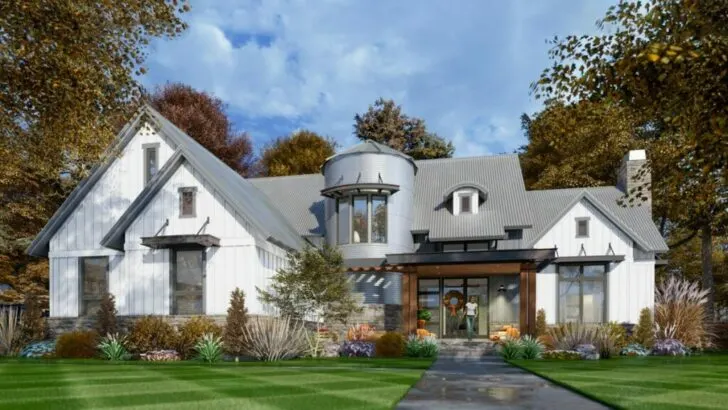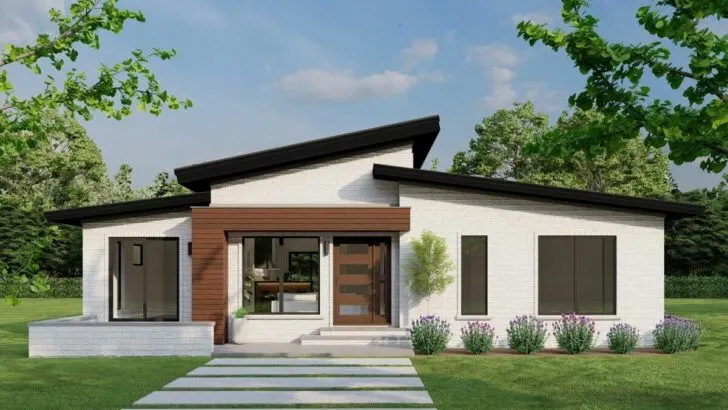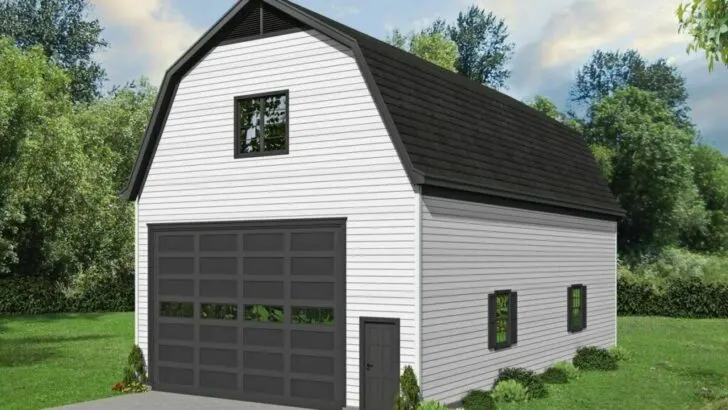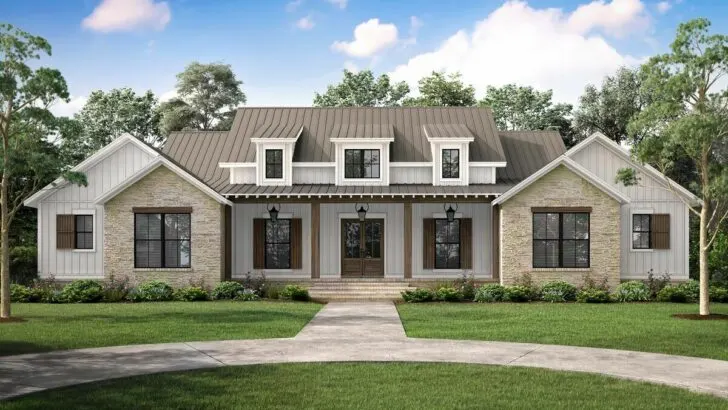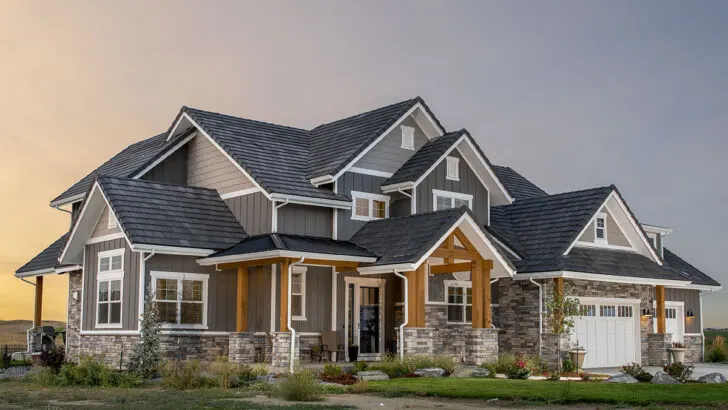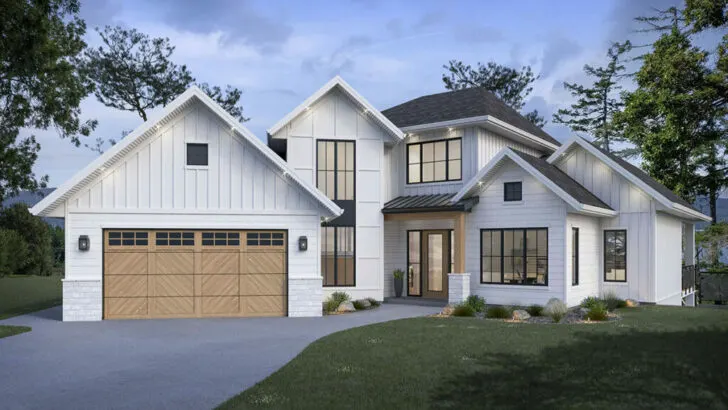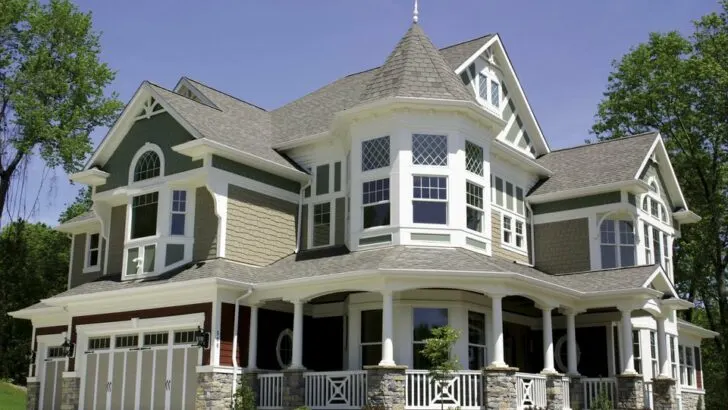
Specifications:
- 2,249 Sq Ft
- 2 Beds
- 2.5 Baths
- 2 Stories
- 3 Cars
Have you ever fantasized about owning a farmhouse that perfectly marries rustic allure with the conveniences of modern living?
Well, allow me to whisk you away on a journey through a home that embodies just that, presenting the 2-Bed Carriage Farmhouse.
A dwelling that exudes as much charm as a pie fresh from the oven and as functional as your go-to comfortable jeans.
This home is more than just a place to live; it’s a quaint slice of rural paradise with a modern twist.
Envision a generous 2,249 square feet of living space designed to cater to every need, with the highlight being an RV garage unlike any other.






Yes, an RV garage!
Related House Plans
This feature is a dream come true for RV lovers, equipped with overhead doors at both the front and back for a hassle-free drive-through experience.

Forget the days of awkward reversing; this is your RV’s luxurious retreat, all without the bats or a butler, of course.
Adjacent to this unique garage are two additional bays for your vehicles, offering the flexibility to transform them into a workshop, art studio, or even a clandestine dance hall—your secrets are safe here.

And for those who prefer a more theatrical entrance, there’s a side man door that says, “Why go around when you can stride through here with style?”
Stepping outside, the expansive covered porch acts as the stage for unforgettable moments, blending seamlessly into a kitchen on the lower level.

Picture yourself hosting vibrant barbecues, the aroma of your culinary creations mingling with the laughter and chatter of friends and family.
It’s the perfect setting for those who command the grill with one hand while never missing a beat in the conversation.
Related House Plans

Entering the house, you’re welcomed by a thoughtfully designed space featuring a convenient powder bath, a coat closet ready to embrace your outerwear collection, and a mudroom.
This mudroom is where the ruggedness of the outdoors meets the warmth of home, silently taking on the burden of storing your adventure gear.

Climbing to the second floor, a cozy family room awaits, ready to host your movie marathons or spirited game nights.
The heart of this floor, however, is the eat-in kitchen.

Centered around a sprawling kitchen island, this kitchen isn’t just for cooking; it’s the soul of the house where stories and secret snacks are exchanged with love.
Highlighting this culinary haven are two corner pantries, offering an abundance of space to store all your essentials and then some, turning chaos into order with ease.

The bedrooms, each a sanctuary of peace, offer private bathrooms to eliminate the morning rush.
The walk-in closets are so spacious you might momentarily lose your way, a dream come true for fashion lovers and those perpetually lamenting they have nothing to wear in front of an overflowing wardrobe.

This 2-Bed Carriage Farmhouse is more than just a building.
It embodies a lifestyle where the charm of the countryside meets contemporary finesse.

It’s a home that welcomes all, from RV aficionados to culinary geniuses, or simply anyone who treasures life’s finer aspects.
With a warm, farmhouse accent, it whispers, “Welcome home!”

