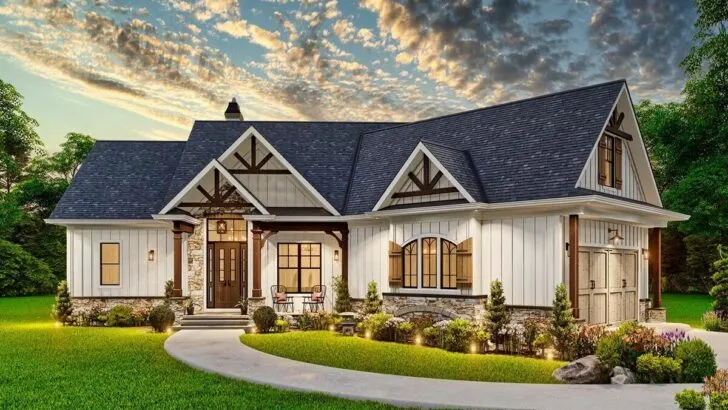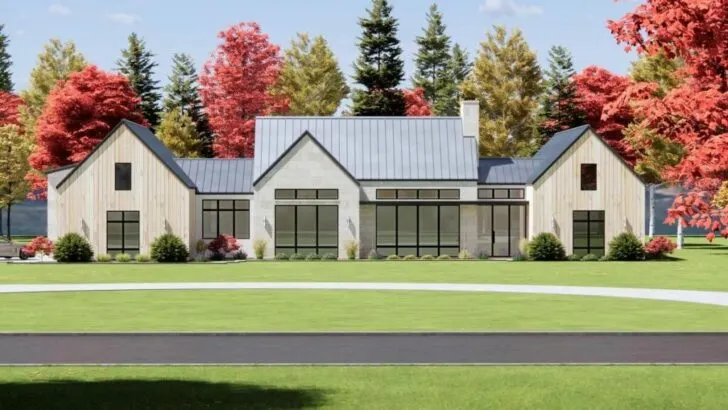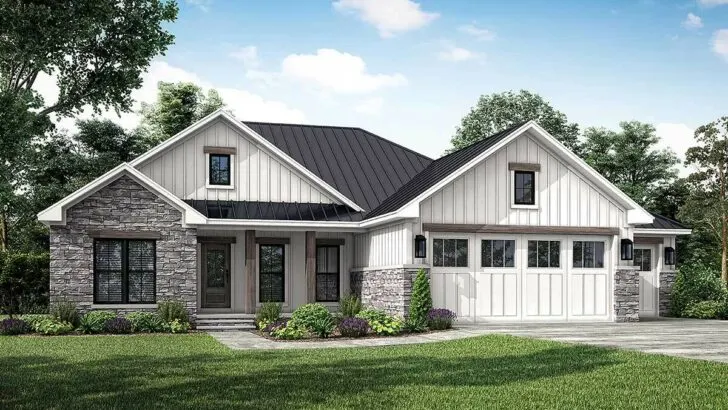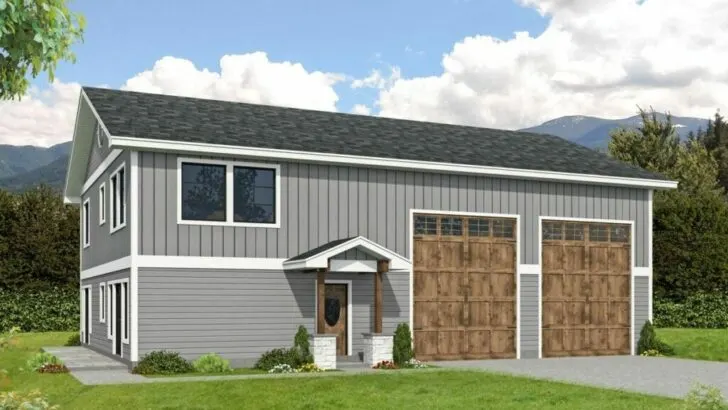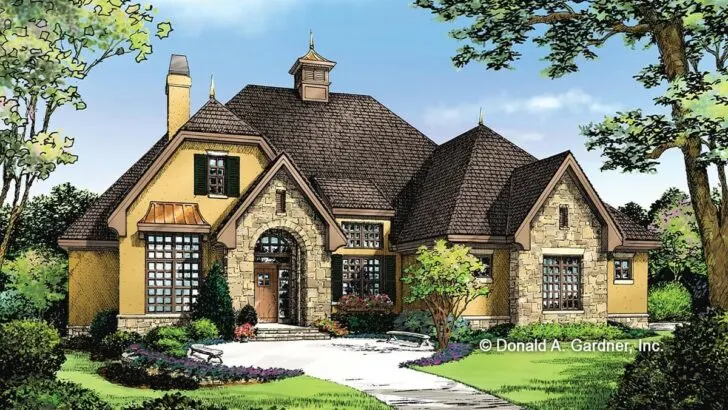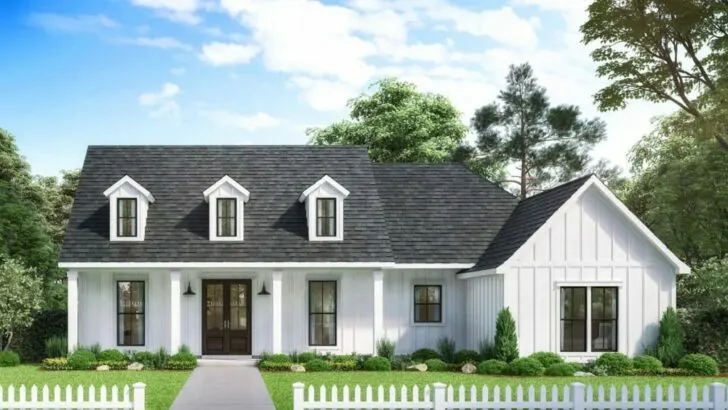
Plan Details:
- 1,295 Sq Ft
- 3 Beds
- 2.5 Baths
- 1 Stories
In a world that often clamors for bigger, better, and grander, there’s something enchanting about a 3-bedroom, 2-bathroom country cottage that beckons us back to the warmth of simplicity.
This delightful home plan effortlessly combines rustic aesthetics with modern comforts, all within the snug confines of 1,295 square feet of heated living space.
Step into this inviting narrative, as we take a leisurely stroll across the welcoming front porch, through the open and inviting spaces, and out to the cozy rear porch that eagerly awaits your arrival each evening.





As you step onto the 153 square-foot front porch, it’s as if you’re greeted with a promise of serene mornings, coffee cup in hand, and tranquil evenings under a starry canopy.
This porch, measuring 17 feet wide and 9 feet deep, is more than just an entrance—it’s a gateway to a world where worries shrink, and joys expand.
Related House Plans
Cross the threshold, and you’ll find yourself embraced by an expansive living and dining area that radiates warmth and camaraderie. The open-space concept encourages meaningful conversations and hearty laughter to bounce through the rooms, crafting memories with every echo.
Sunlight generously streams through ample windows, casting whimsical shadows on the 10-foot high ceilings, adding a dash of charm to this quaint cottage.
Continue your journey, and the scent of home-cooked meals will lead you to a well-appointed kitchen. Anchored by a 3’10” by 6′ island with seating, this kitchen isn’t just for hurried breakfasts; it’s a place for hearty meals shared over stories of the day.
And the cherry on top? A stylish sink that overlooks the back porch, giving you a slice of the outdoors while you wash away the day’s worries along with the dishes.
Moving to the left, a private alcove reveals itself with the master bedroom nestled in the front—a peaceful sanctuary after a long day.

Bedrooms 2 and 3 reside towards the back, sharing a well-equipped hall bath, offering each occupant a corner to call their own. Privacy blended with camaraderie—this is what a true home is all about.
No modern haven is complete without a dedicated laundry area, and this design doesn’t skimp on that. Located off the rear entry, it’s a reminder that amid the rustic charm, convenience isn’t compromised.
Related House Plans
Stepping out onto the rear porch, 11 feet and 2 inches wide by 11 feet and 4 inches deep, you’ll find the seamless blending of indoor and outdoor living.
It’s more than just a porch; it’s your gateway to the outdoors, a place where morning musings and evening reflections find a voice against the tranquil backdrop.
This abode is more than just a shelter; it’s a realm where every nook and cranny tells stories of simplicity, comfort, and a life well-lived. Within these 1,295 square feet, every inch has a purpose, promising a life that’s anything but small.
The exterior, adorned with board and batten siding, whispers tales of timeless countryside charm, while the modern amenities nestled within speak of a contemporary, comfortable lifestyle.
Every evening, as the sun casts long shadows on the board and batten façade, you’ll be reminded of the charm that compact living unfurls.

Each morning, as the countryside awakens with the cheerful chirping of birds, the day promises new adventures right from the heart of a home that’s as full of character as it is of love.
So, welcome home, to a place where less is more and small is beautiful. In this humble abode, every day is a journey from the bustling life outside to the serene, comforting quaintness within. And as you’ll soon discover, it’s a journey well worth making, every single day.

