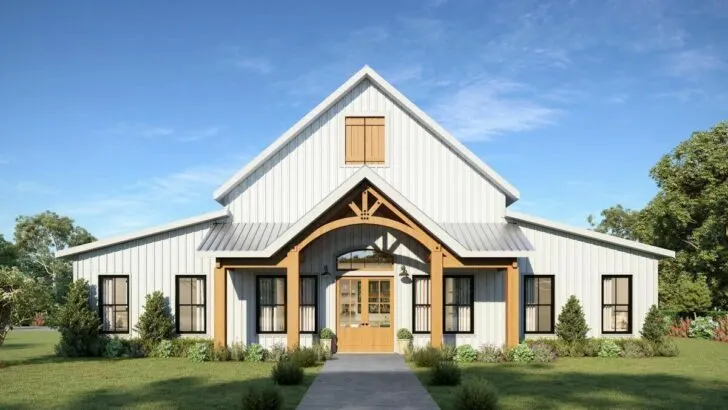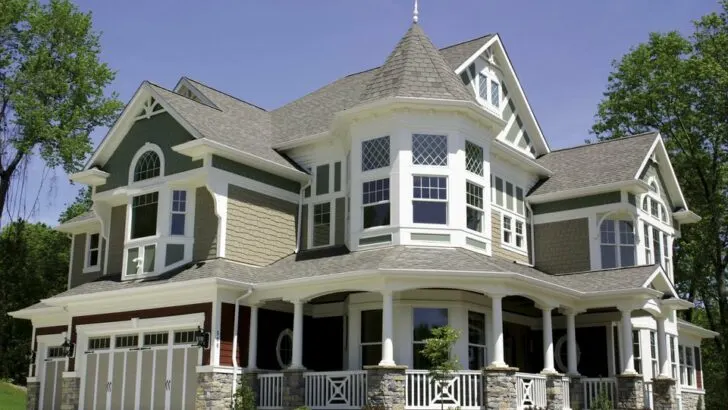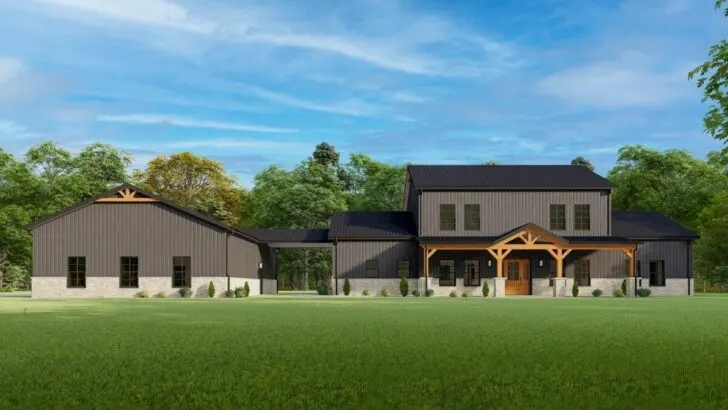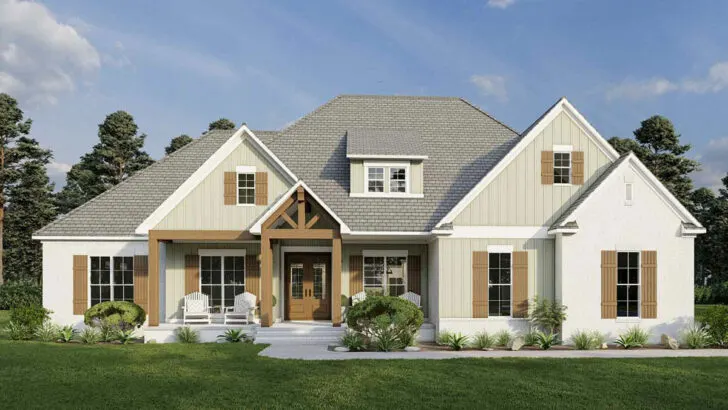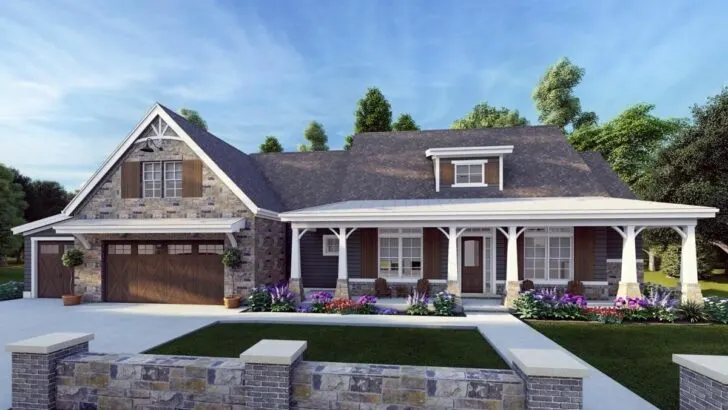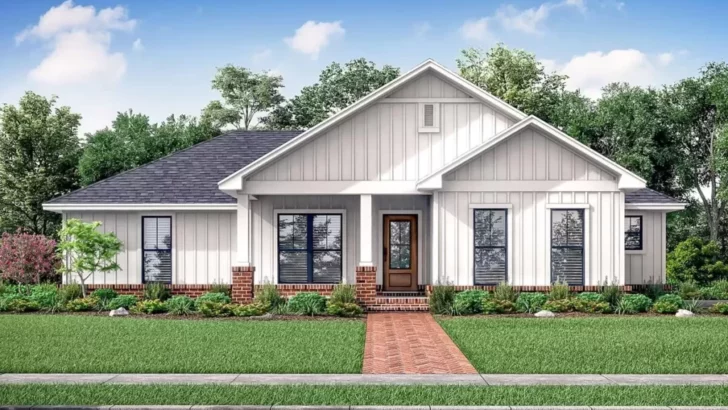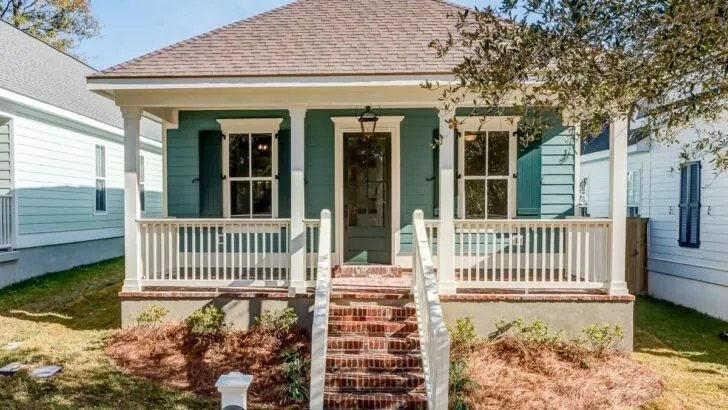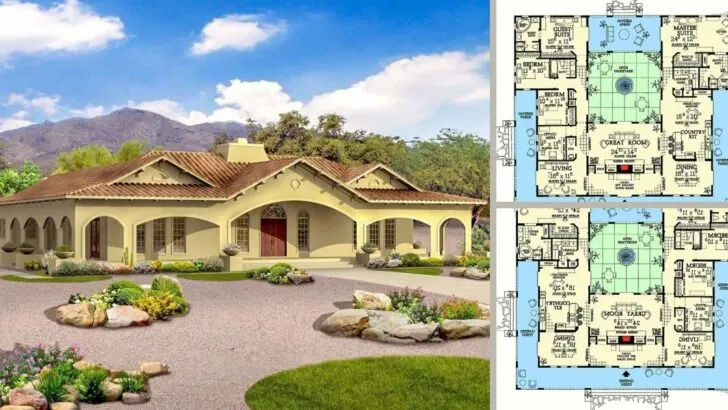
Plan Details:
- 2,705 Sq Ft
- 4 Beds
- 3 Baths
- 2 Stories
- 2 Cars
Step into a world where Dracula might trade his castle for a taste of rustic elegance and family fun. Welcome to the Gothic-Inspired Modern Farmhouse, a dwelling where dark romance intertwines with the joy of family game night.
At 2,705 square feet, this home provides ample space for twirling in a cloak or simply twirling with delight.
From the moment you set eyes on it, the exterior of this house doesn’t whisper “come inside for a cup of tea.” Instead, it shouts, “let’s have a sumptuous banquet under the stars!” With spacious front and rear porches, it invites al fresco dinners and moonlit waltzes.
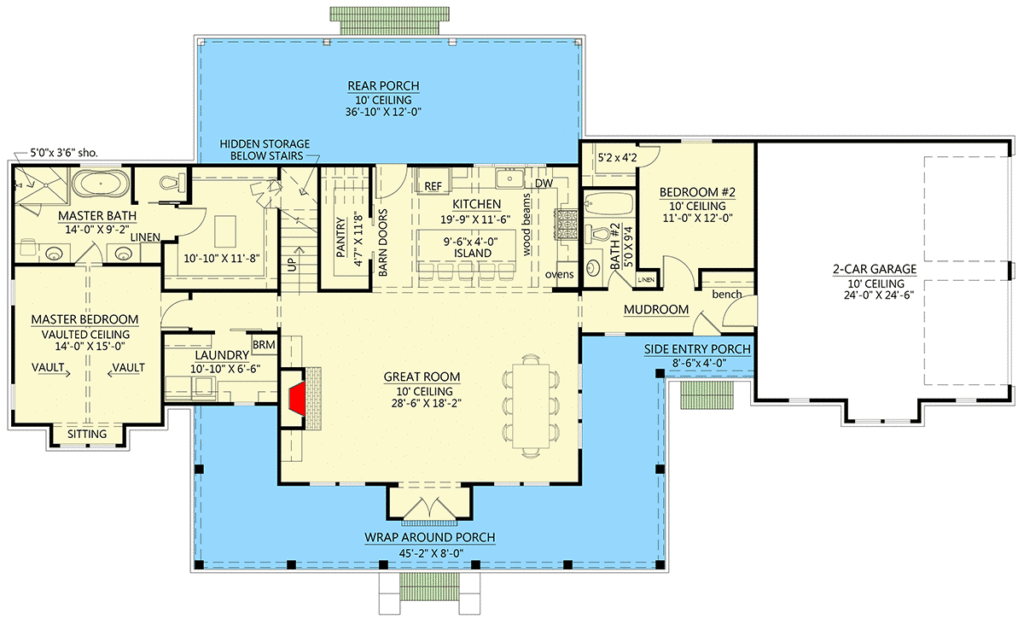
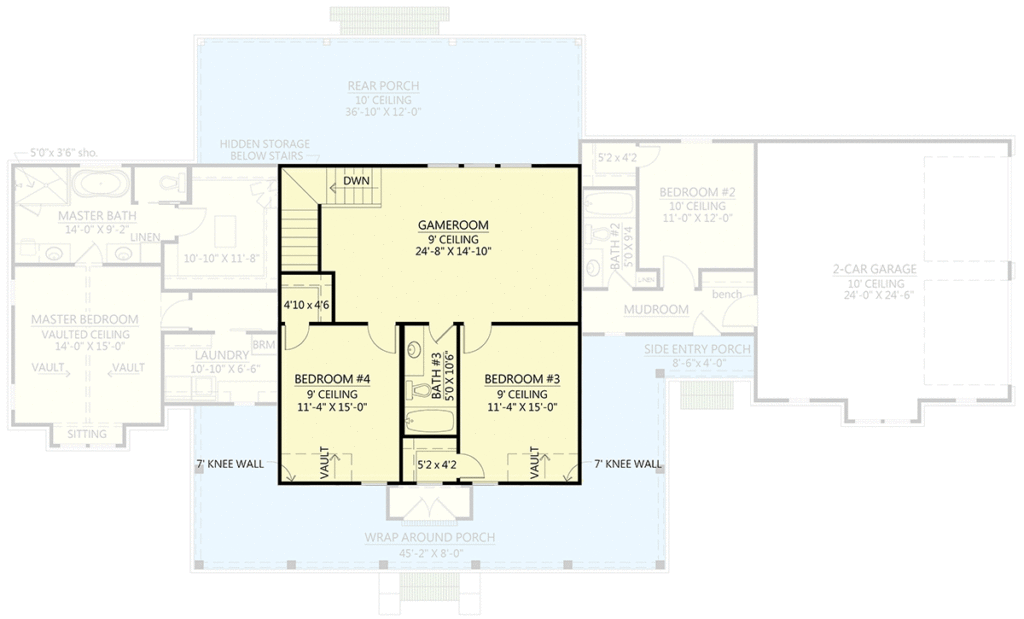
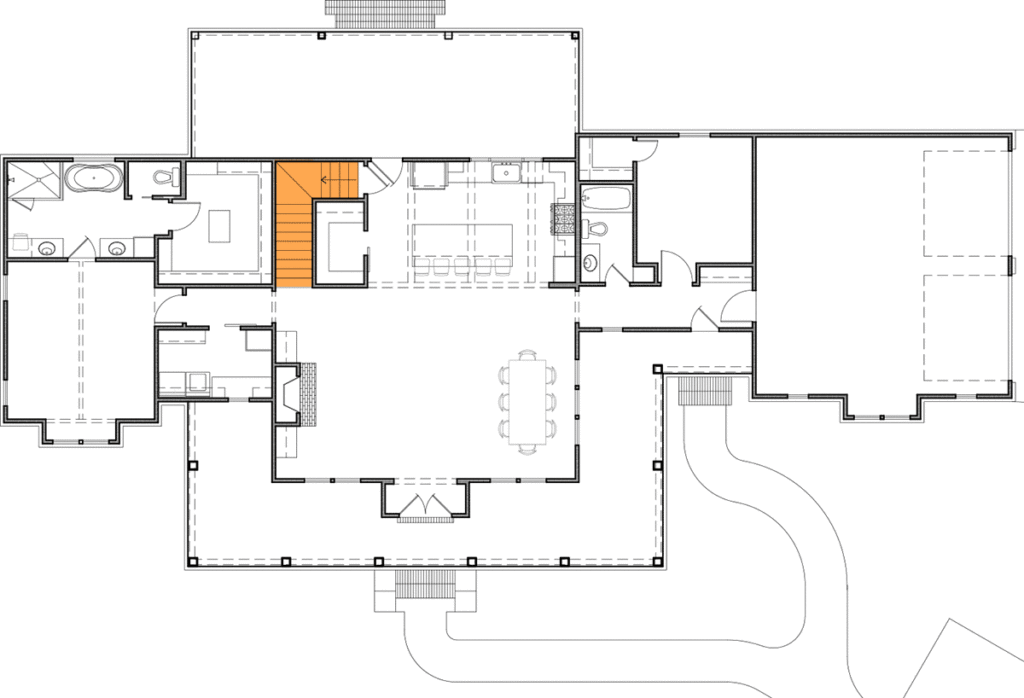
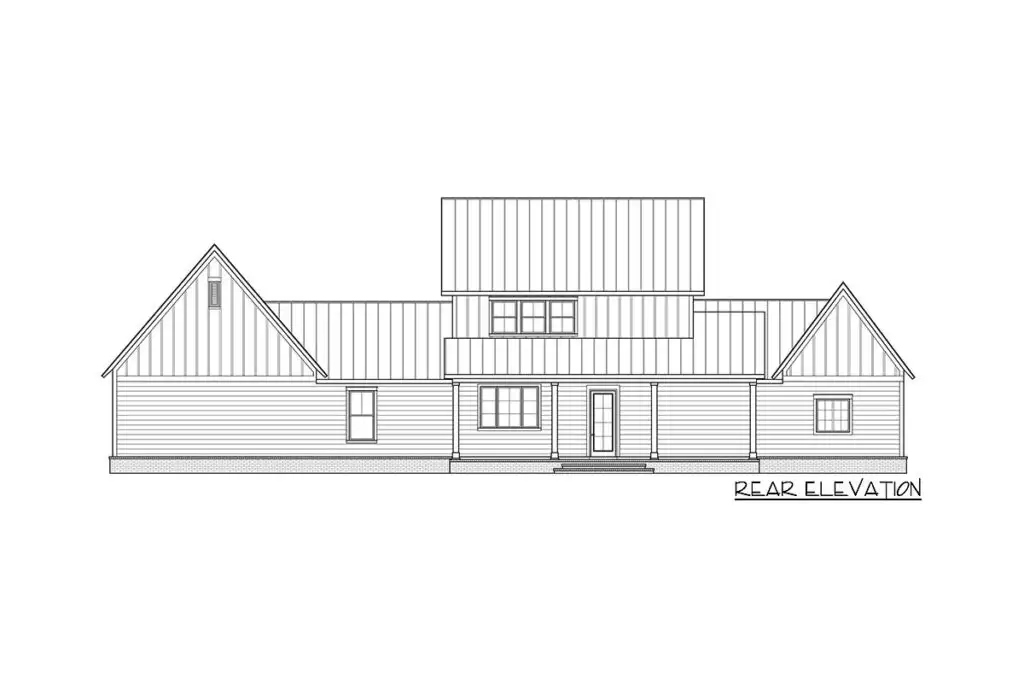
Passing through the inviting double doors, you enter a generously proportioned great room that seems plucked from the pages of an old-world novel. Yet, it comes with a modern twist, where gothic charm mixes seamlessly with the bustling life of modern family dinners.
Here, debates over spaghetti sauce recipes and the occasional wine spill take place, and the whole scene is enough to make a vampire cry, albeit from laughter.
Related House Plans
But what truly captures the essence of this gothic-meets-farmhouse masterpiece are the exposed wood beams in the kitchen. These beams tell tales of ancient times while subtly asking, “Hey, have you tried that new avocado toast recipe?”
And speaking of the kitchen, if the heart of a home is its kitchen, then this one boasts an enormous heart. The oversized island isn’t just for seating five; it’s a promise of whispered secrets, contagious laughter, and that one family member who perpetually hogs the dips.
Let’s not overlook the dreamy walk-in pantry hidden behind rustic barn doors. It’s the epitome of gothic luxury—no more countertop clutter with ten half-eaten bags of chips in sight.
Now, if you glide over to the left wing, you’ll find a space reminiscent of the “Master of the Manor.” Here, you’ll discover the laundry room (because even Goths need clean capes) and the master suite. This isn’t your run-of-the-mill suite; it boasts a vaulted ceiling that adds a touch of grandeur.
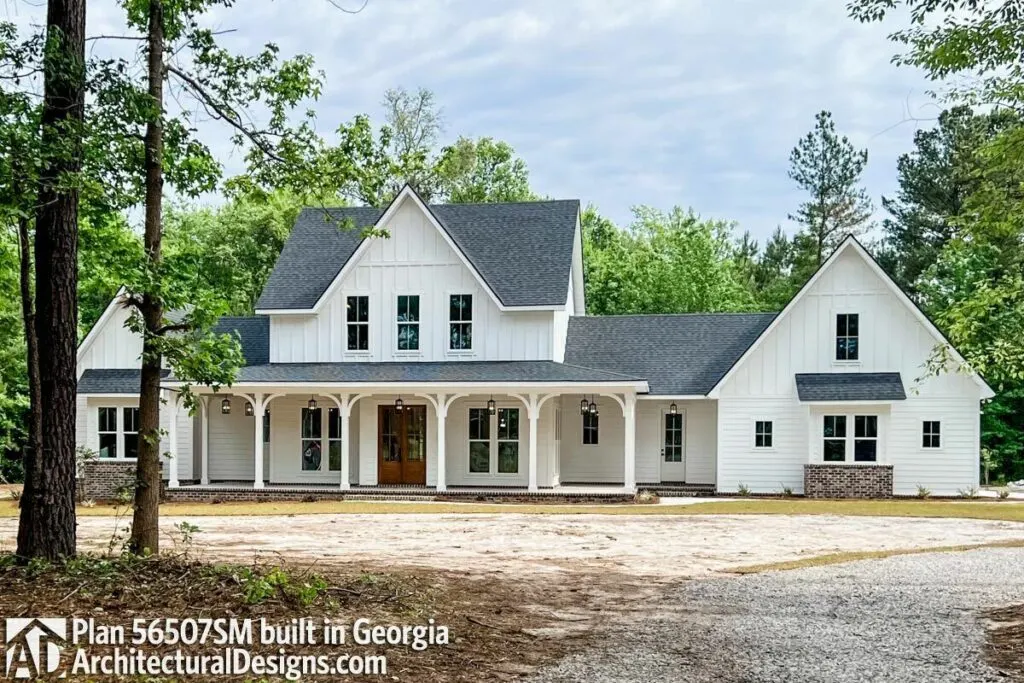
Imagine lying in bed, gazing up at the ceiling, and plotting world domination… or perhaps contemplating what to plant in the garden come spring. That window seat? It’s the perfect spot for dramatic readings of gothic novels or a leisurely scroll through cat memes—your choice.
As you venture into the ensuite, the gothic romance vibe truly comes to life. It’s as if someone whispered, “bathing, but make it royal.” The freestanding tub stands like a throne, beckoning its next occupant to soak and ponder life’s mysteries.
But the ensuite doesn’t stop there; a separate toilet room adds that touch of privacy, and the dresser island in the walk-in closet might make you feel like you’re stepping into a boutique every morning. Dressing up or down, the choice is yours.
Related House Plans
Now, let’s explore the other side of this architectural marvel. Just inside from the 3-car garage (because even vampires need a place for their rides) is bedroom number two, cozily tucked next door to a full bath.
It’s perfect for that friend who insists they can’t drive home after binge-watching your favorite gothic series.
Yet, the pièce de résistance awaits you: the upstairs game room. Ascend the stairs, and a vast space unfurls, enticing you to challenge your family to a game of monopoly or perhaps a rousing round of charades. “Guess the Gothic Novel!” anyone?
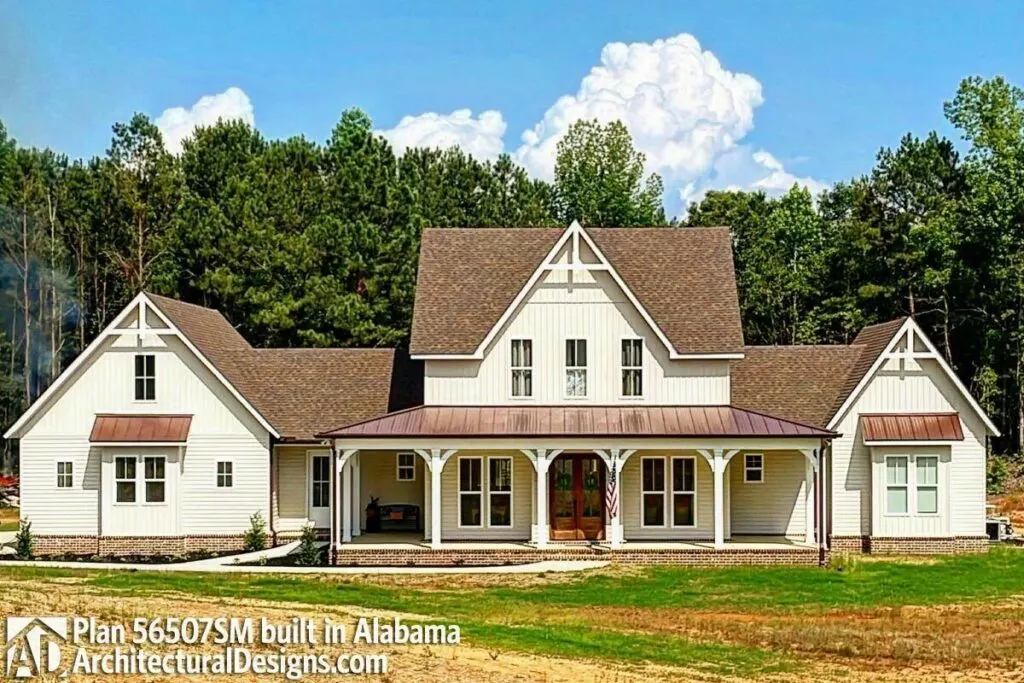
Flanked by bedrooms 3 and 4, this room is the perfect space for kids, teenagers, or that uncle with an insatiable obsession with board games.
So, there you have it—the Gothic-Inspired Modern Farmhouse, where beams meet dreams, and game nights may culminate in dramatic readings of Edgar Allan Poe. It’s not just a home; it’s a story waiting to be written. You bring the cloak; we’ve got the ambiance!

