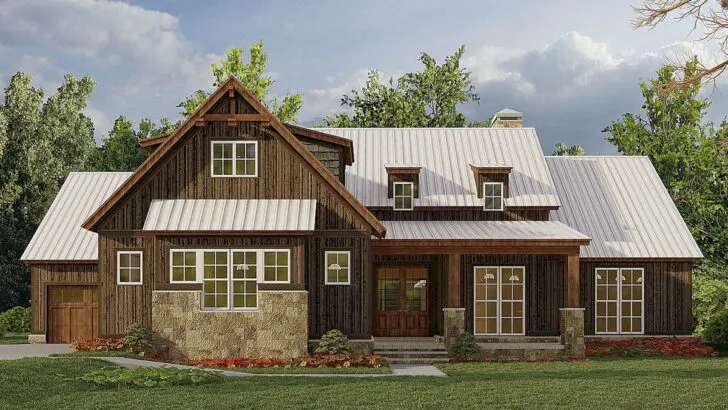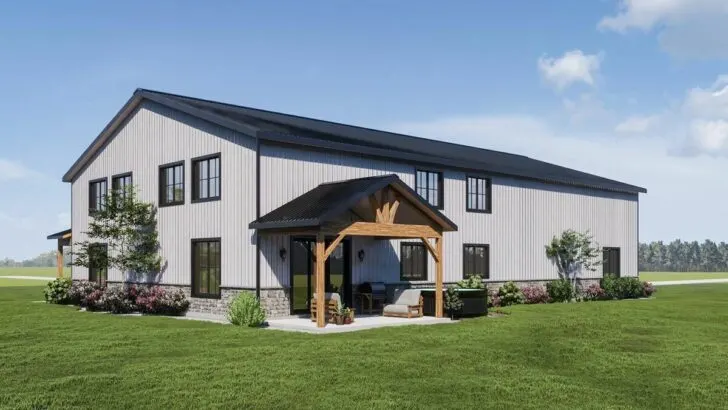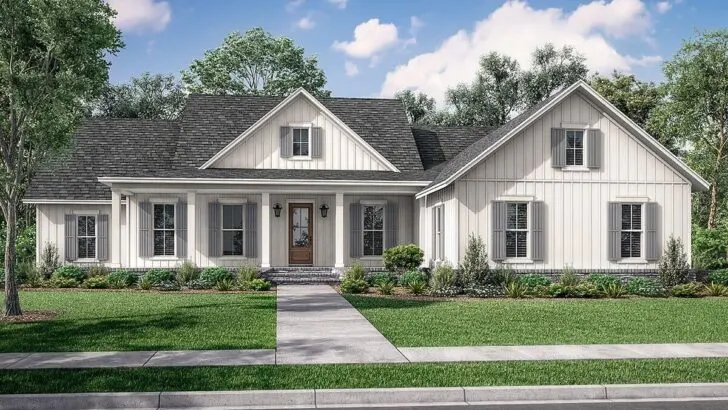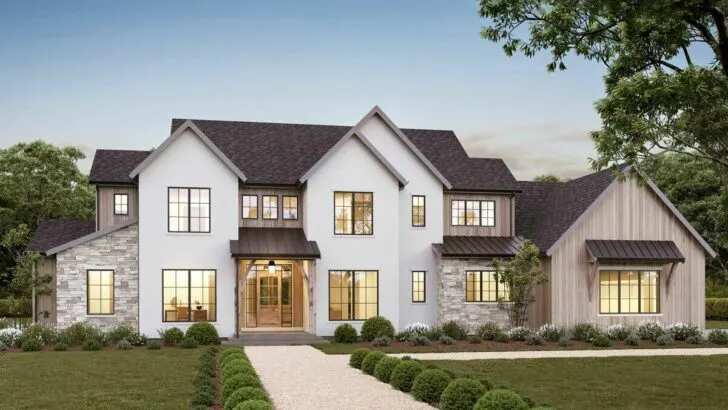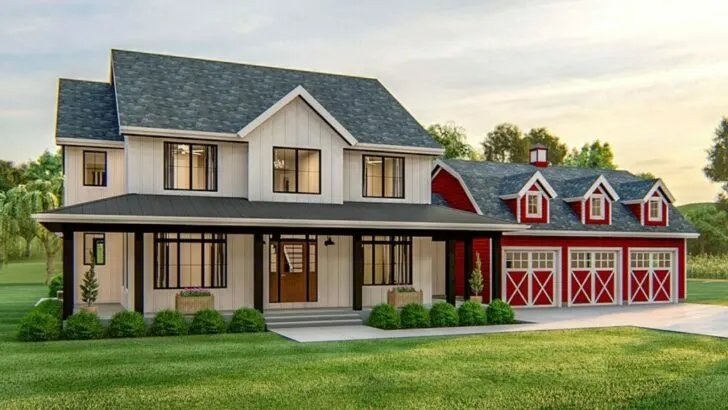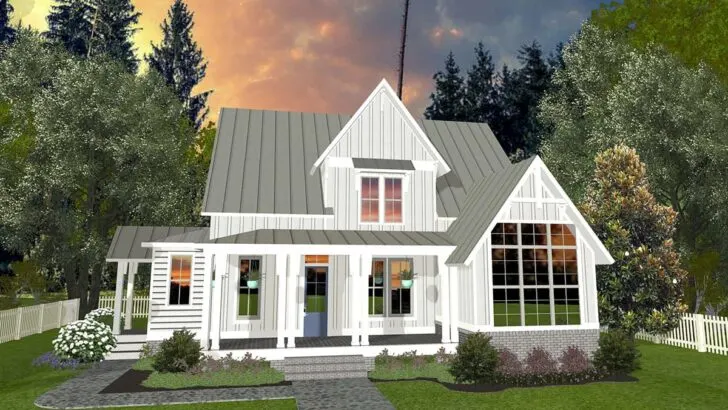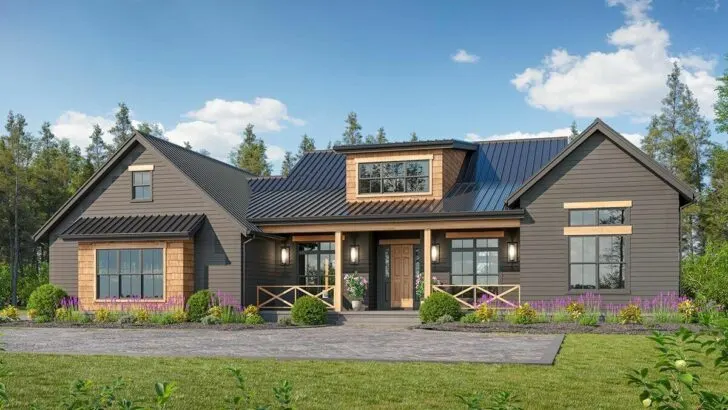
Specifications:
- 814 Sq Ft
- 1 Beds
- 1 Baths
- 2 Stories
- 3 Cars
Diving headfirst into the world of home design can be an adventure, a fact I know all too well thanks to countless hours lost to the endless scroll of my (alarmingly detailed) Pinterest board.
In this vast sea of architectural exploration, I stumbled upon something that stopped me in my tracks: a house plan that’s as intriguing as it is practical, featuring a three-car garage with a cozy apartment perched right above it.
Now, if that doesn’t pique your interest, wait until you hear the details.
Imagine, if you will, a setup that feels like something out of a superhero’s lair, sans the superhero part.
Instead of a solitary Batmobile, this space accommodates not one, not two, but three vehicles, beneath a snug living area that boasts 800 square feet of thoughtfully designed space.


This is not just any living quarters; it’s a multifunctional gem that blends the convenience of a garage with the comfort of a home.
Related House Plans
But before you dismiss this as just another garage, let me paint you a picture of what makes this one stand out.

Picture this: over 1,000 square feet dedicated to parking alone, replete with oversized doors perfect for anything from your daily driver to that dream classic car you’ve been longing for.
This is a garage that doesn’t just store cars; it celebrates them.

And the surprises don’t end there.
Ascend the staircase hidden on the side—no, it doesn’t lead to a fantasy world, but it might as well, given the charm that awaits.

And you’ll find an apartment that’s as stylish as it is functional.
At the heart of this abode lies a kitchen that strikes the perfect balance between modernity and coziness, making it the ideal spot for morning coffees or culinary experiments.
Related House Plans

Adjacent to this culinary haven is a living area that radiates relaxation.
Courtesy of the soft light filtering through the dormer windows.

These aren’t just sources of daylight; they’re architectural accents that add a layer of elegance to the space, inviting you to unwind, dive into a good book.
Or muse about starting that blog you’ve always thought about.

The bedroom is no mere afterthought.
It’s a sanctuary, enhanced by a dormer window that not only infuses the room with natural light but also contributes to the apartment’s overall charm.

Practicality meets style here, with ample closet space flanking the dormer, ensuring that your storage needs are as met as your aesthetic ones.
Zooming out, this 814-square-foot living space is ingeniously laid out to include one bedroom and one bathroom.

Making the most of its compact footprint without sacrificing comfort or style.
It’s built atop a three-car garage that serves as much more than a parking space; it’s the foundation of a unique and versatile living experience.

This design shines in its flexibility.
Whether you’re eyeing it as a potential source of rental income.

A guest house to maintain just the right amount of distance from visiting relatives, or a personal retreat to fuel your creativity.
It adapts to your needs while making efficient use of every square inch.

In a landscape often dominated by the mundane, this house plan stands out as a beacon of practicality, style, and uniqueness.
It appeals to car enthusiasts, income seekers, and anyone in search of a distinctive space to make their own.
So, if your home search is craving a touch of the extraordinary, consider this design.
It might just be the beginning of an exciting.

