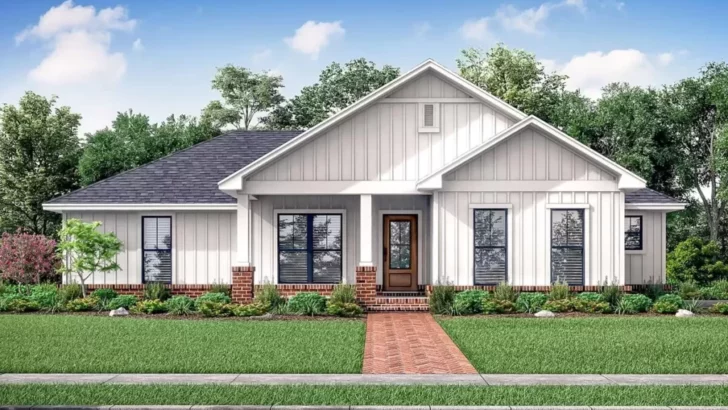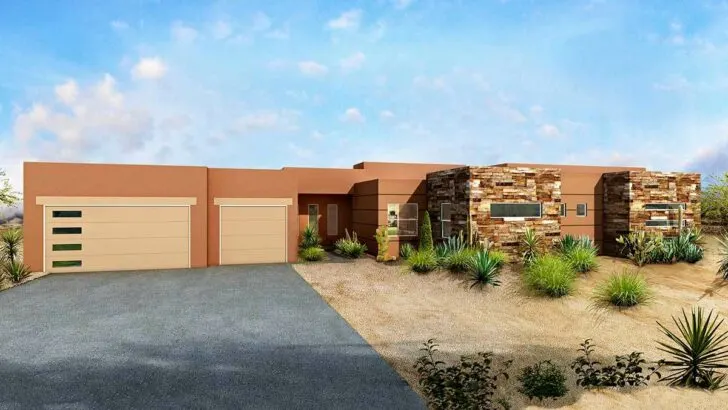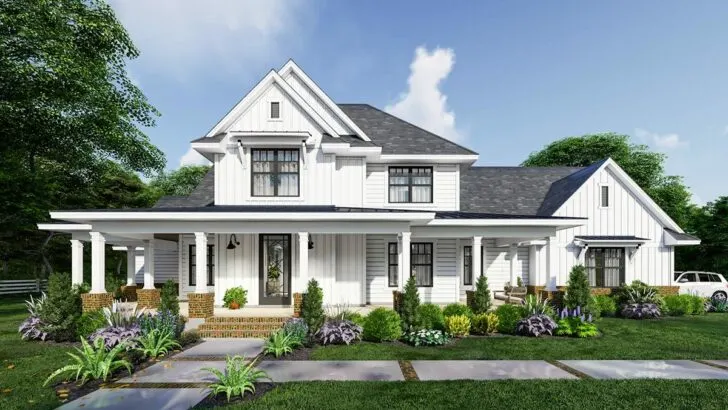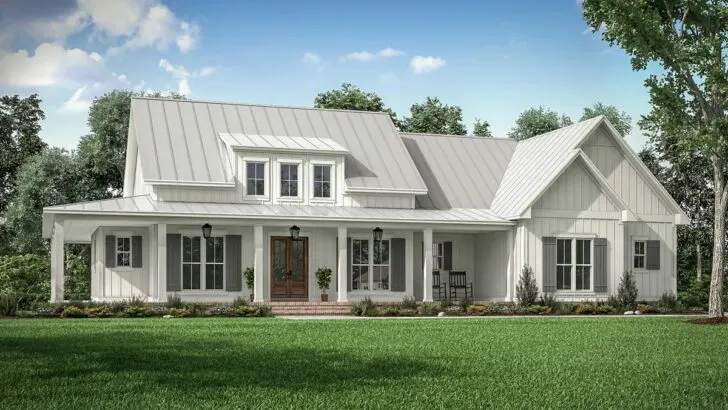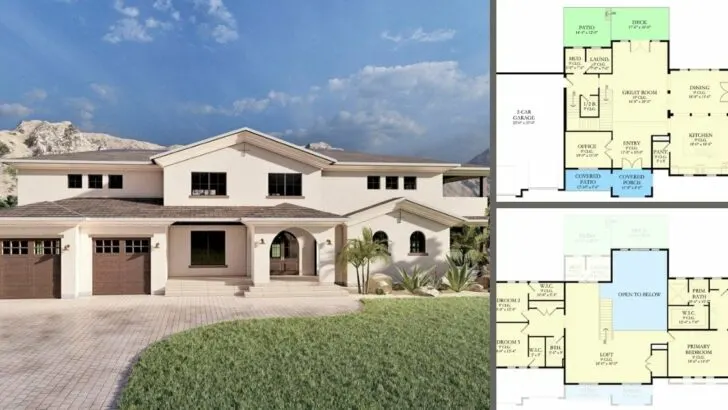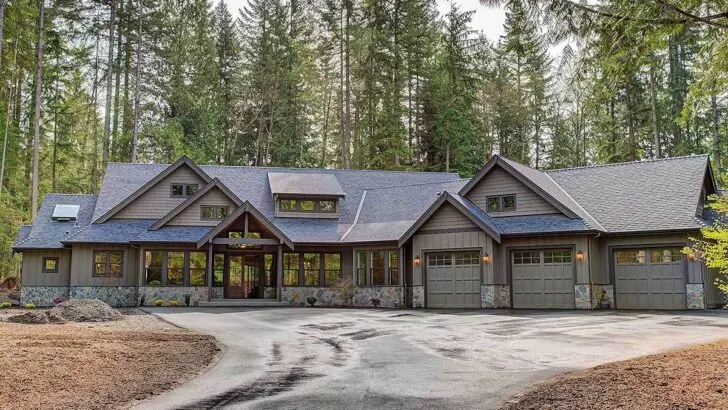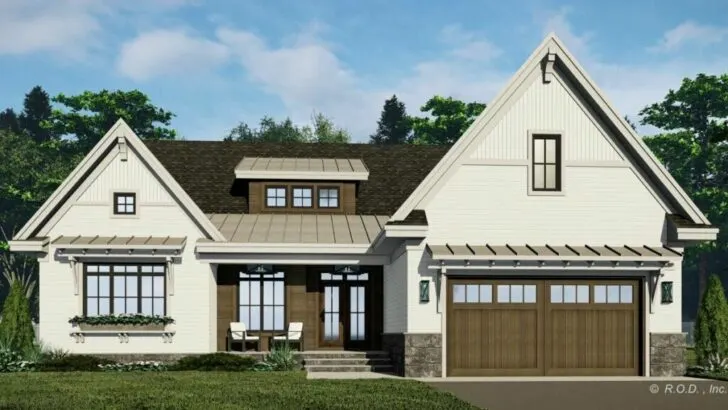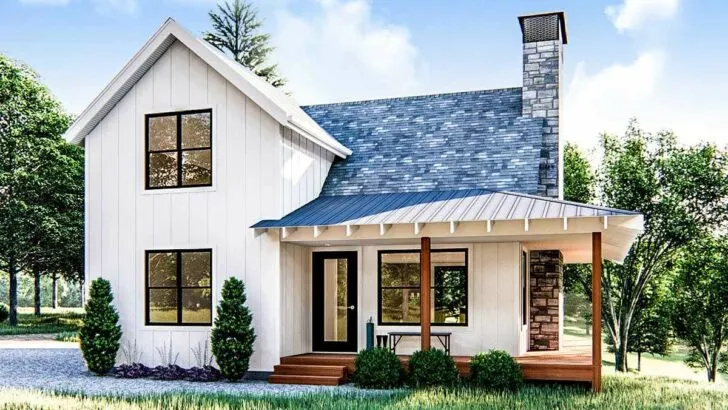
Plan Details:
- 2,496 Sq Ft
- 3 Beds
- 2.5 Baths
- 2 Stories
Ah, the quest for the ideal abode, a refuge that transcends mere bricks and mortar, and instead, becomes a testament to one’s personal style and pragmatic needs.
Step inside a world where aesthetics seamlessly marry functionality – a two-story home blueprint that caters to work, play, and everything in between. Prepare for an immersive journey through a dwelling that’s not just meant for habitation, but for thriving.
Imagine a gentle breeze meandering gracefully through your dwelling. With a lavish 2,496 square feet at your disposal and ceilings soaring up to ten feet high, the central living area extends an invitation to embrace openness and natural light.
Close your eyes and picture sliding open that rear wall, leading you to a screened porch where the dance between indoor and outdoor living unfolds. You, there, sipping on your morning coffee, pondering whether the tweeting birds are conspiring against the squirrels. A whimsical thought, indeed!


Now, let’s segue to the kitchen, the heart of your culinary dreams, where midnight snacks and grand dinner parties converge. Picture yourself gathered around the ample island, enveloped by loved ones, as laughter mingles with the aroma of homemade recipes.
Related House Plans
A deep-bowl sink awaits patiently for the post-feast cleanup, while a walk-in pantry in the adjacent mudroom stands as a blessing for our hidden (or not-so-hidden) snack stash. May your chips always remain crispy and your chocolate, well, only melt when destined for a fondue pot!
Our delightful journey continues as we advance to the master suite. Because, who doesn’t deserve a generous dose of pampering?
Whether it’s the oversized shower to wash away the day’s trials or the duel (not dual!) of two vanities competing for your attention, the five-fixture bathroom resembles nothing short of a personal spa. And the walk-in closet?
It’s a treasure trove for the fashion-forward adventurer in each of us, where style meets order and chaos is neatly tucked behind closed doors.
Now, let’s explore the home office – an essential retreat for the modern telecommuter or passionate side-hustler. Engage in your daily tasks beneath a vaulted ceiling, your thoughts and creativity bolstered by forward-facing views that beckon inspiration from the world outside.
Think of this space as your personal think tank, where ideas flow like a waterfall, and productivity isn’t just a goal but a vibrant reality. Will you unlock the secrets of the next big thing here? Only time, and perhaps a few coffee breaks, will reveal the answer.
Moving upwards, our architectural voyage continues to elevate our spirits! Here, the loft marries practicality, offering additional sleeping quarters that promise peaceful slumber under a canopy of stars – perfect for kids, guests, or whoever stakes a claim to this space first.
Related House Plans
The remaining two bedrooms murmur tales of pillow forts, weekend lounging, and the occasional sock slide across hardwood floors. Nearby, a four-fixture bathroom thoughtfully separates the essentials because, let’s face it, no one likes to perform shower solos to an unwitting audience.
And then, behold, a room above the garage – a blank canvas awaiting the vibrant strokes of your imagination. Will it become a secret hideaway, a dedicated storage solution, or perhaps a clandestine laboratory for your homebrewing dreams?
Regardless of its ultimate purpose, it’s a space that whispers sweet possibilities to those bold enough to dream.
Within these walls, discover not just a house, but a home meticulously crafted, every nook and cranny whispering tales of future memories and past serenities.
Through the fusion of charming aesthetics and practical spaces, this two-story home plan embodies the essence of true living. So, here’s to living with vibrancy, a touch of modernity, a sprinkle of charm, and spaces that welcome the ordinary and extraordinary alike.

Because, dear reader, in the amalgamation of wood, metal, and thoughtfully designed spaces, isn’t that what we’re all in search of?
A place where the soul finds solace, the heart finds delight, and life unfurls its beauty. May your home, whether it mirrors this plan or another, always be a cherished sanctuary where love and laughter eternally dwell.

