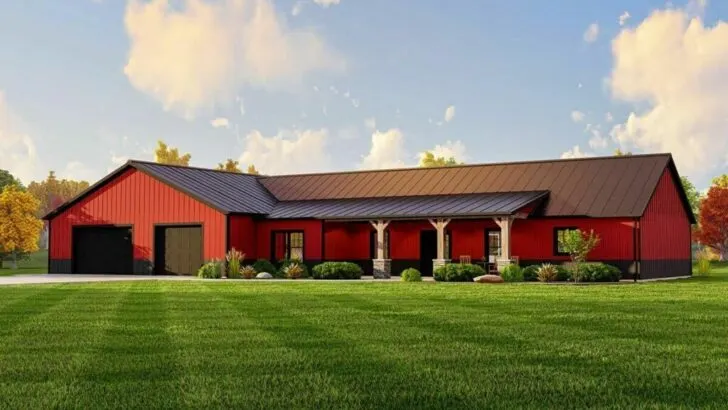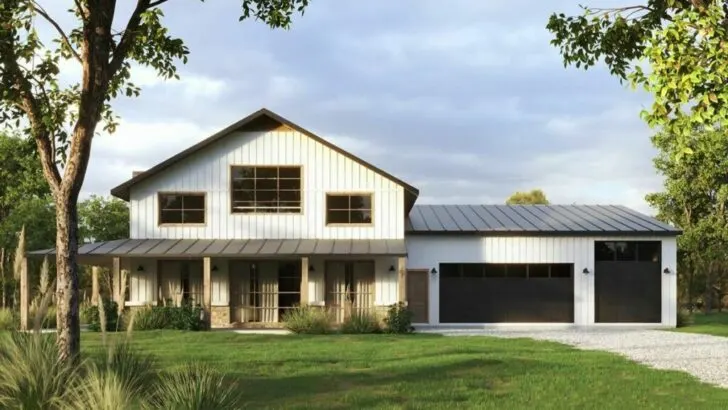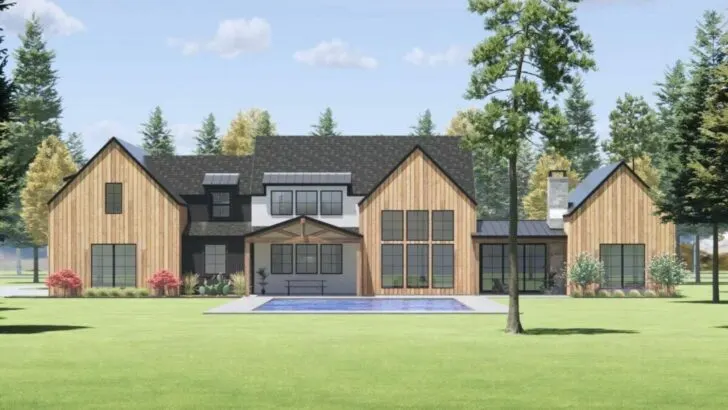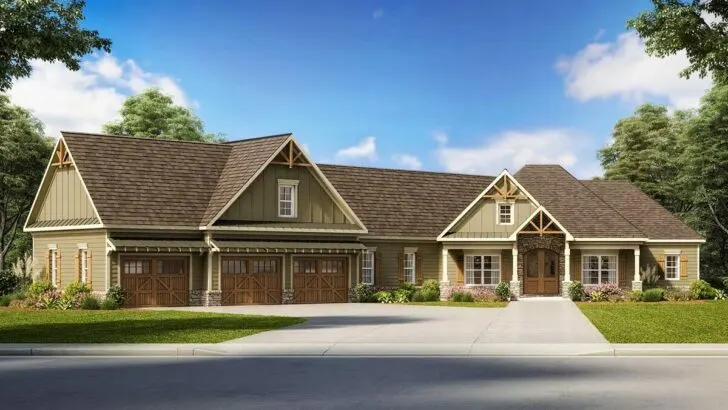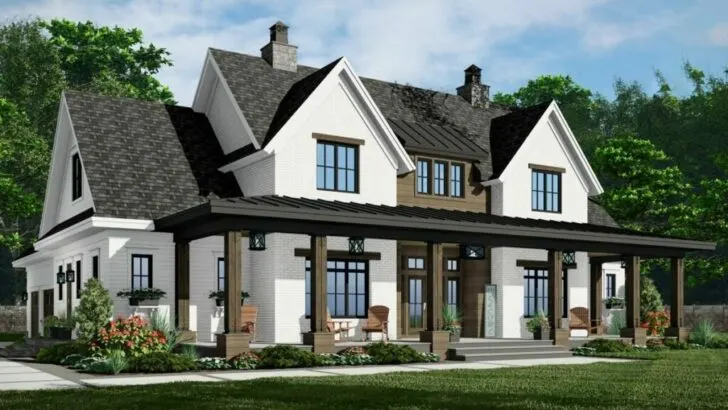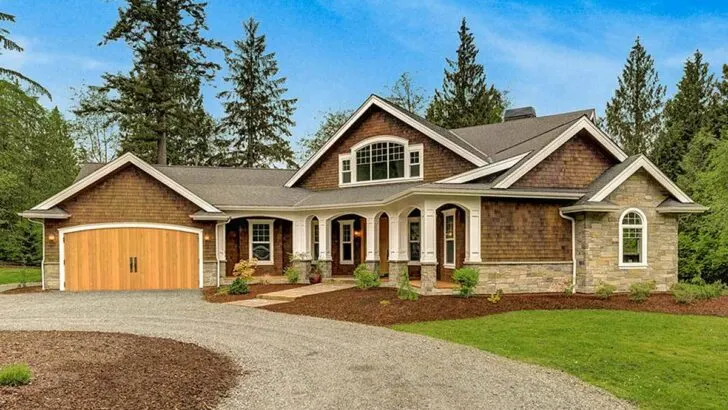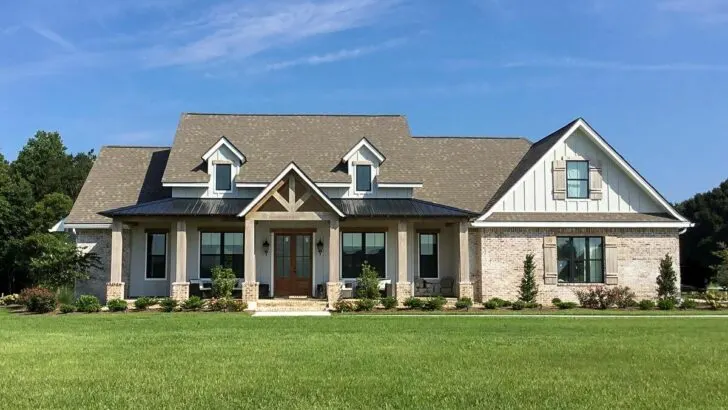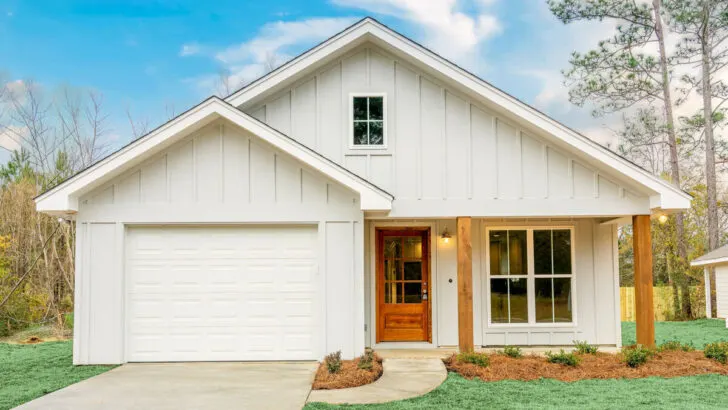
Plan Details:
- 3,054 Sq Ft
- 3 Beds
- 3 Baths
- 2 Stories
- 6 Cars
Get ready to embark on a journey through a home that exudes the allure of a glossy luxury living feature. Hold your excitement steady, because what we’re about to explore is nothing short of extraordinary – a true marvel in the realm of dwellings.
Picture this: a house that radiates the essence of opulence, all within the unique and captivating confines of a barndominium.
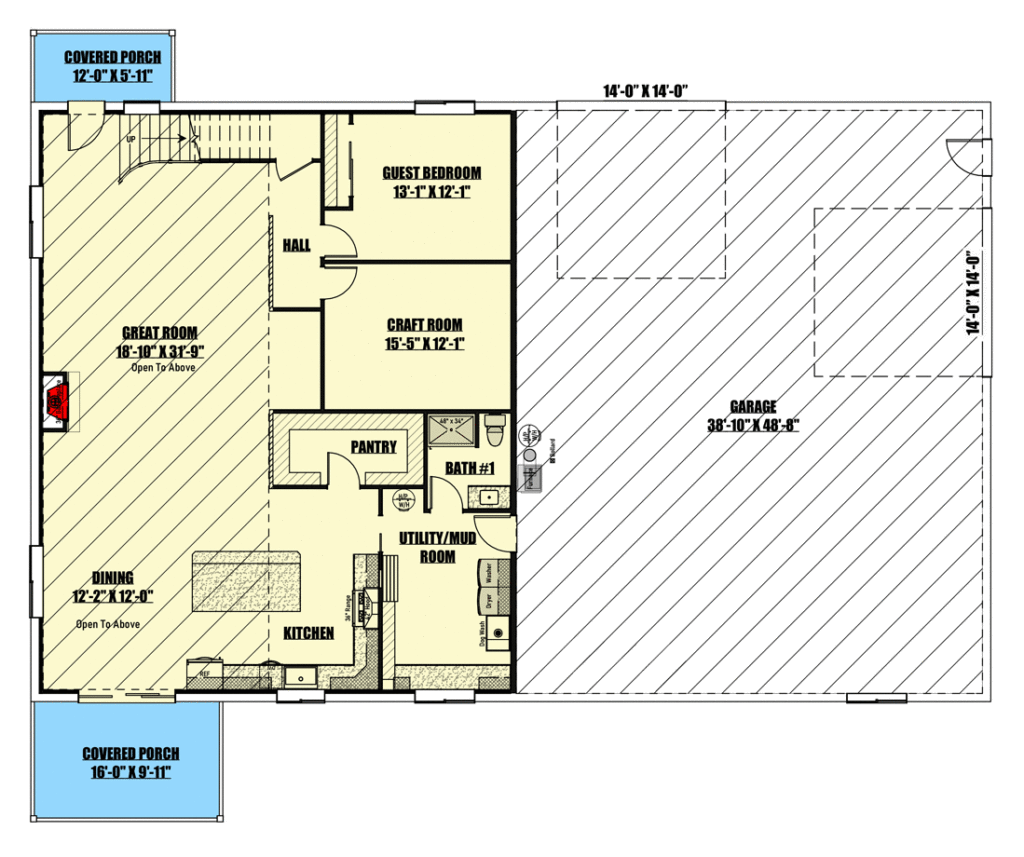
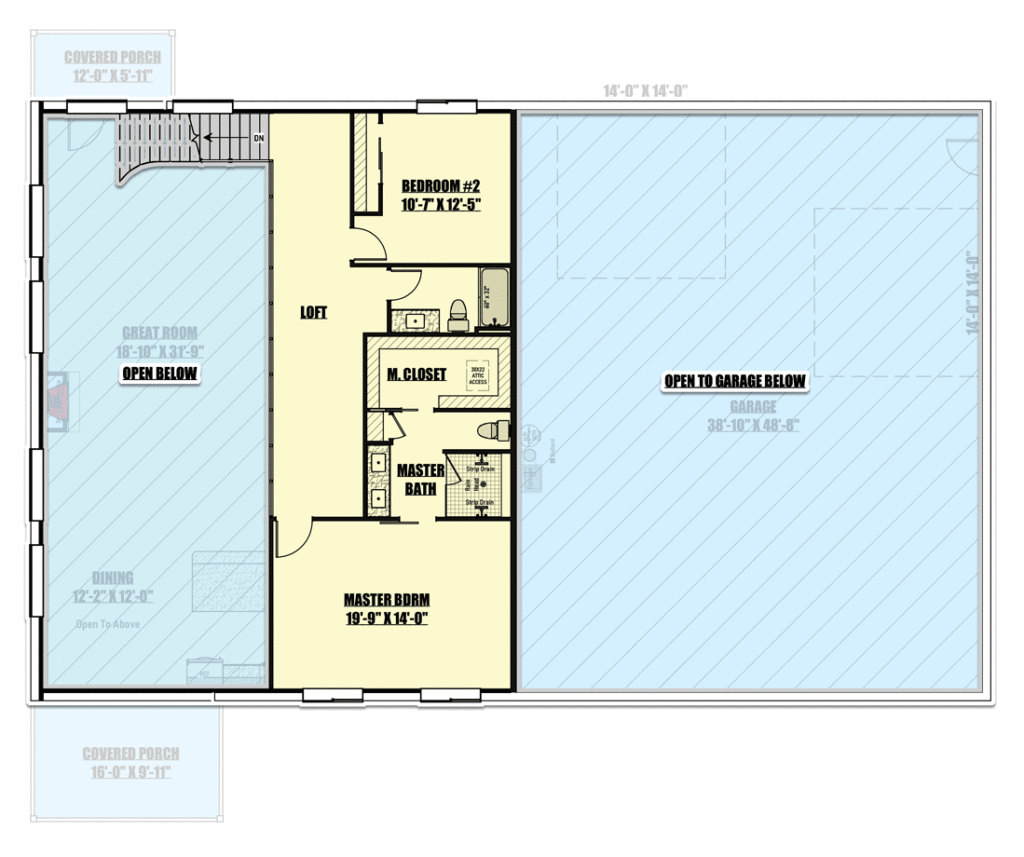

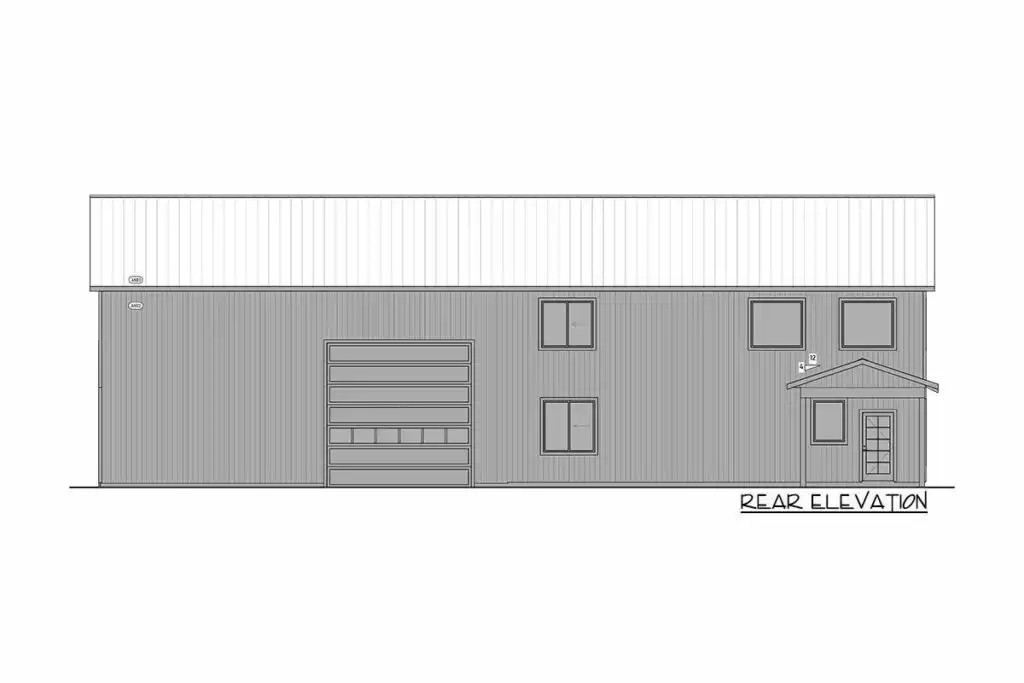

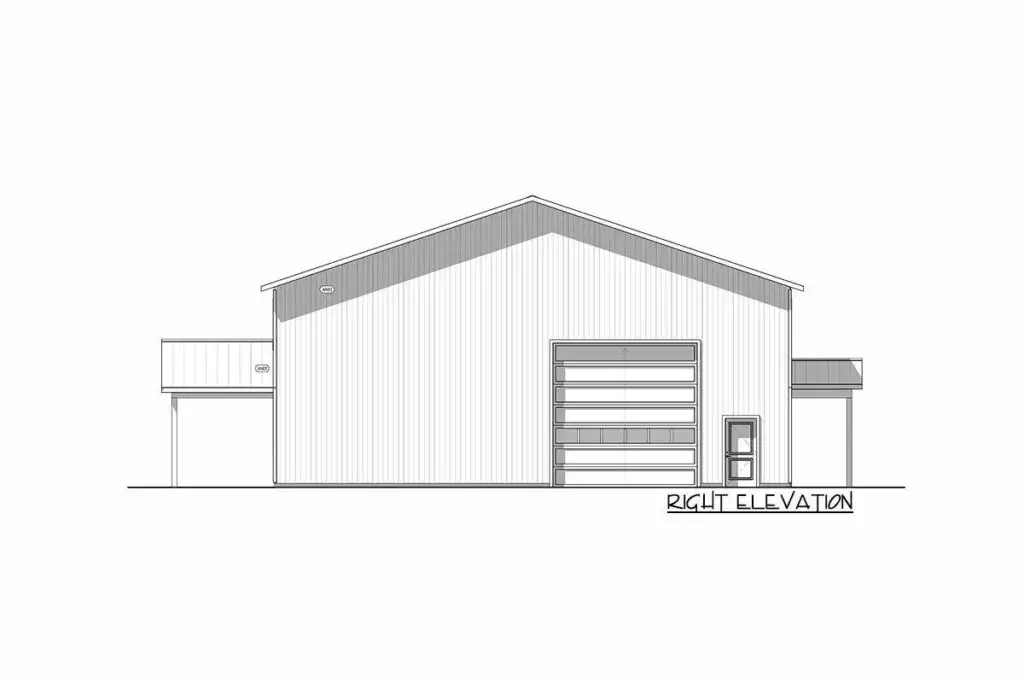
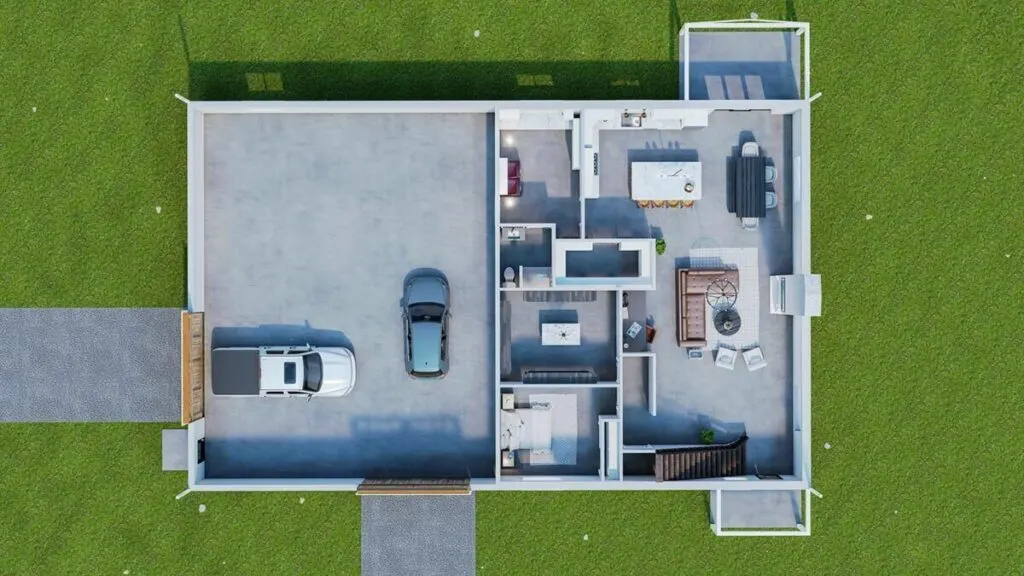
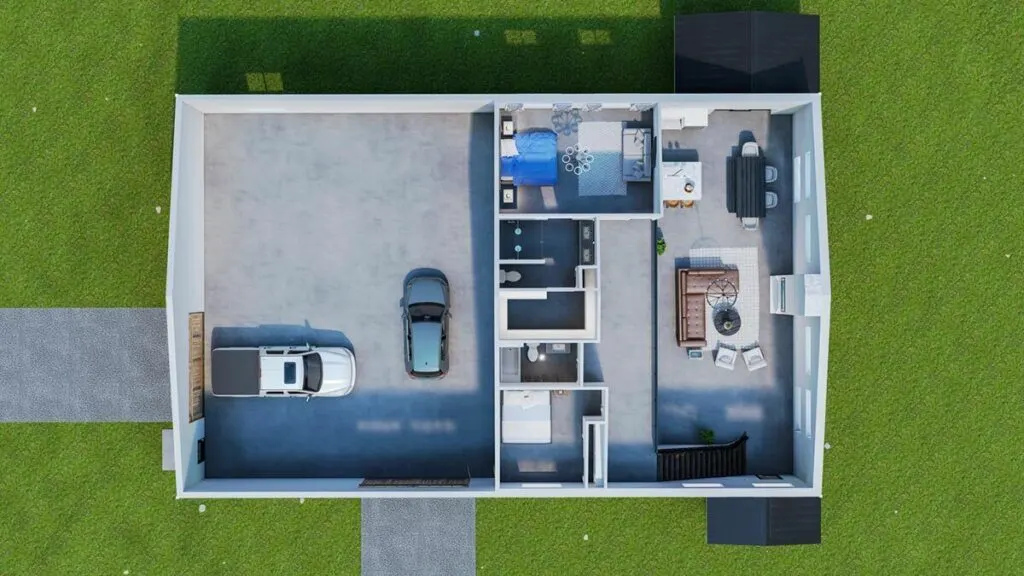
Related House Plans
Now, if that term didn’t set off a spark of curiosity, let me fill you in. Imagine the delight on your friends’ faces when they discover you’re the proud owner of an 80 by 50-foot architectural masterpiece.
Yes, that’s a whopping 3,054 square feet of pure domestic splendor, carefully designed to indulge every facet of home perfection.
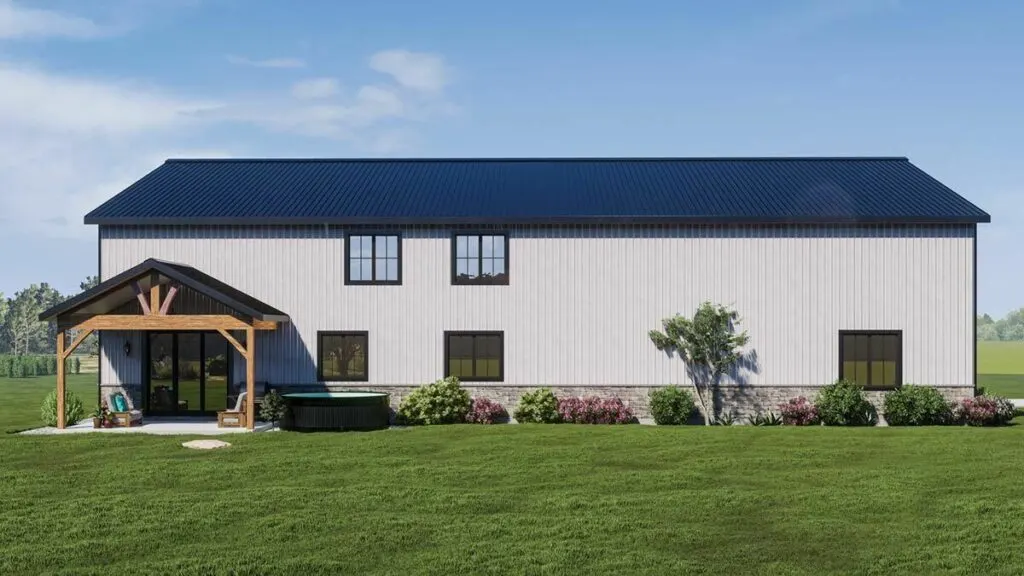
But let’s not stop there – there’s a delightful twist that sets this home apart from the mundane.
If you harbor a passion for automobiles or happen to play host to a revolving door of guests, this isn’t your average abode – it’s an extravagant sanctuary for six cars, all nestled within 1,977 square feet of dedicated parking space. It’s a six-car spectacle that’s as awe-inspiring as it is practical.
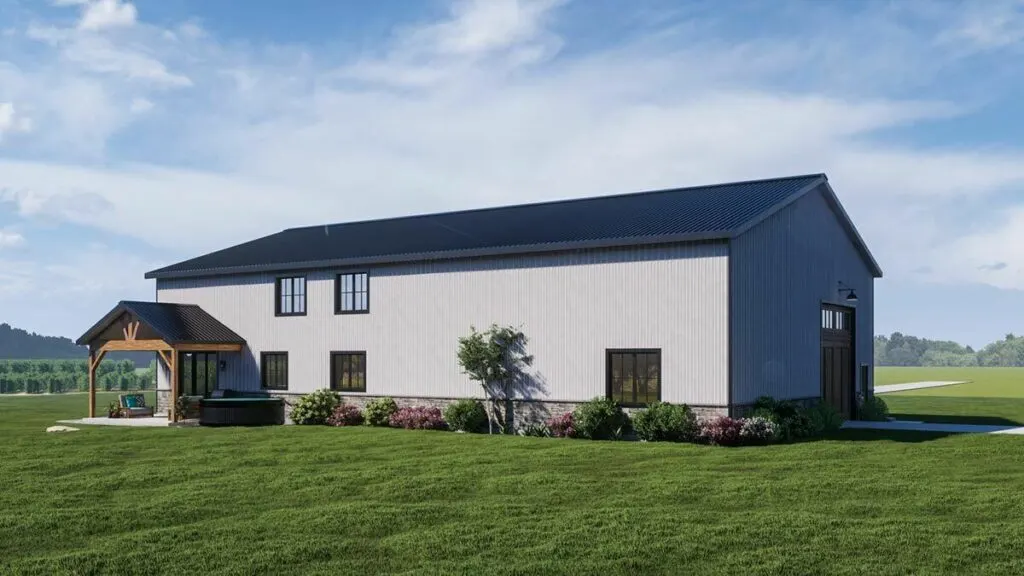
Now, the inevitable question might be lingering in your mind – how on earth do you manage to maneuver your vehicles into this automotive haven?
Fret not, fellow auto enthusiast, for this abode boasts 14 by 14-foot overhead garage doors on not just one, but two sides.
Related House Plans

Imagine the audacity of this architectural marvel, as though it took one look at conventional garage entrances and declared, “You think that’s spacious? Hold my metaphorical beverage.”
Stepping over the threshold from the expansive parking expanse, you’re greeted by the grandeur of a two-story great room, effortlessly blending into an inviting dining area and a well-appointed kitchen.

If the notion of announcing your arrival with a booming “I’m home!” while basking in the echoes of your voice appeals to you, then this might just be your dream locale.
And let’s not forget that open-rail staircase – a masterpiece in itself. It doesn’t just ferry you to the upper floor; it beckons you with an open-hearted embrace.
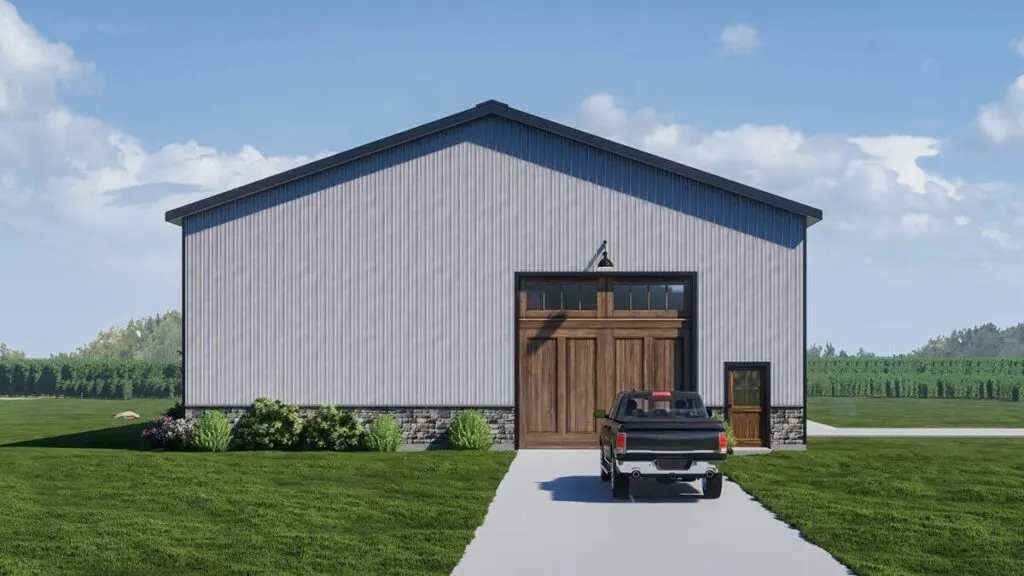
It’s a staircase that defies the norm, inviting affection and turning the mundane into an invitation for connection.
Upon reaching the upper floor, a sprawling loft unfolds before you, commanding a panoramic view of the lower level.

It’s a scene that carries a whisper of romance, akin to a grand cinematic moment, sans the ship and icy ocean, but enriched with more living space.
Speaking of romantic indulgence, let’s pivot to the master suite. Here, a rustic barn door ushers you into a bathroom that could rival the finest spa retreats.
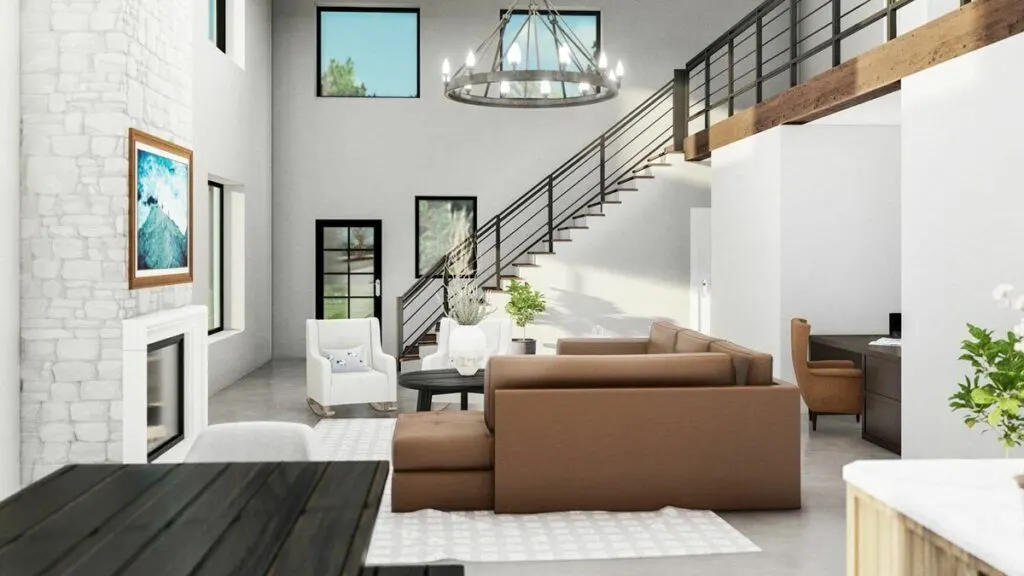
Dual vanities – because who needs to share, right? – a luxurious two-head shower, and a walk-in closet that could effortlessly accommodate the result of a marathon shopping spree.
But this level doesn’t stop there – it also offers a second bedroom and a hall bath, ensuring that every inch of space is optimally utilized and every comfort is met.
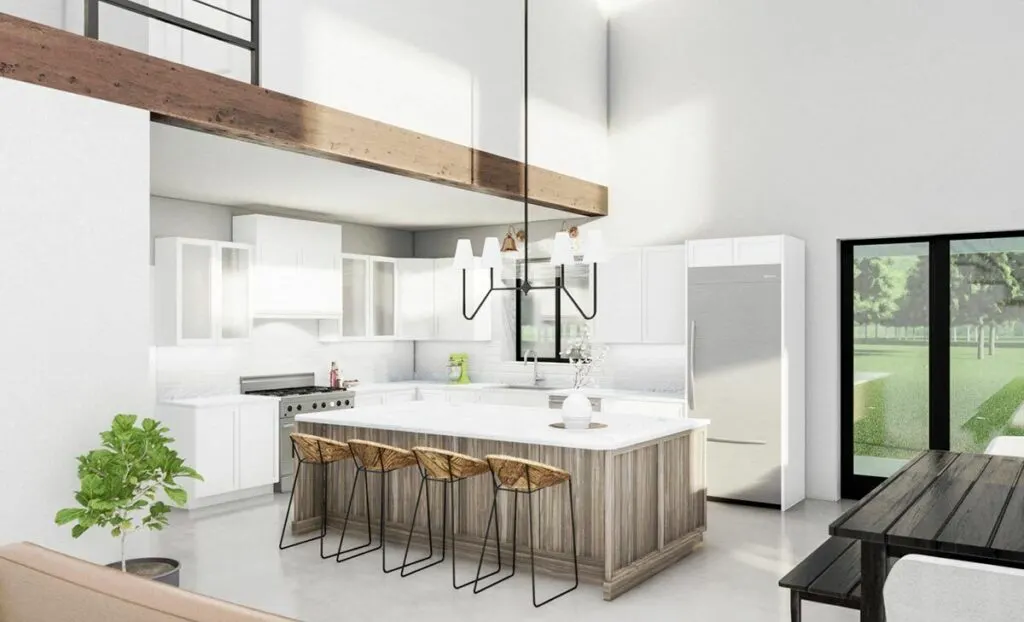
Back on the ground floor, prepare to encounter the pièce de résistance: a concealed passage accessed through a pocket door that leads to a mudroom.
Think Narnia, with less snow and more shelving for your footwear collection.

And after a particularly messy day in the garage, fear not – a full bath awaits just inside, ensuring that any tracks you leave are likely to be on the dance floor of that sprawling great room.
As gracious hosts, your guests will find solace in a cozy bedroom designed with their comfort in mind.
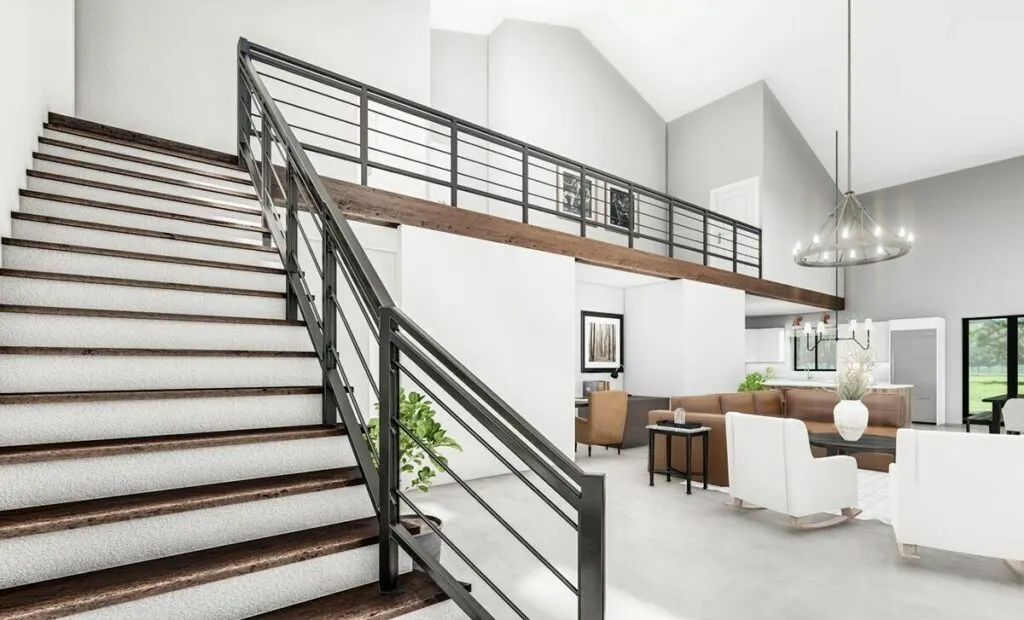
And for the creative souls and aspiring entrepreneurs among us, a charming craft room stands ready – a space that practically begs to be transformed into the epicenter of the next big idea, or simply serves as a serene spot for those whimsical art projects involving macaroni and glue.
The choice is yours, limited only by your imagination.
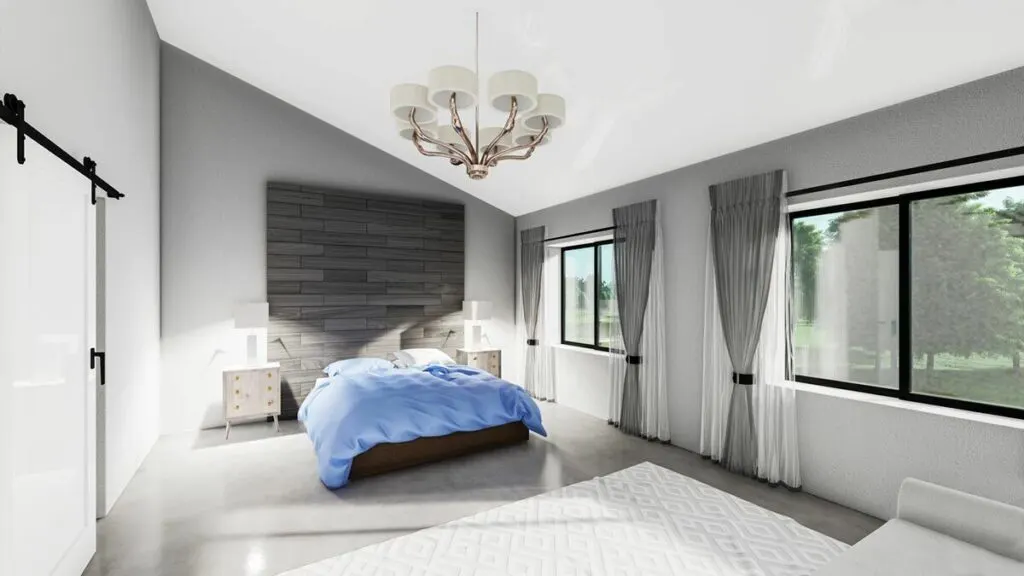
In the grand tapestry of living spaces, this barndominium-style residence is far more than just a dwelling; it’s a testament, a proclamation of your appreciation for luxury, space, and a latent affection for automobiles.
Whether you’re a contemporary rancher, a devoted car connoisseur, or an individual captivated by the rustic allure of a barndominium, this house plan triumphantly checks all the boxes – the ones you anticipated and perhaps even a few that you hadn’t envisioned.

So fasten your seatbelts, my friends, because the realm of home luxury has been elevated to a whole new level. This is not just a makeover; it’s a reinvention that beckons you to embrace the epitome of modern living, where space, style, and sophistication harmoniously intertwine.

