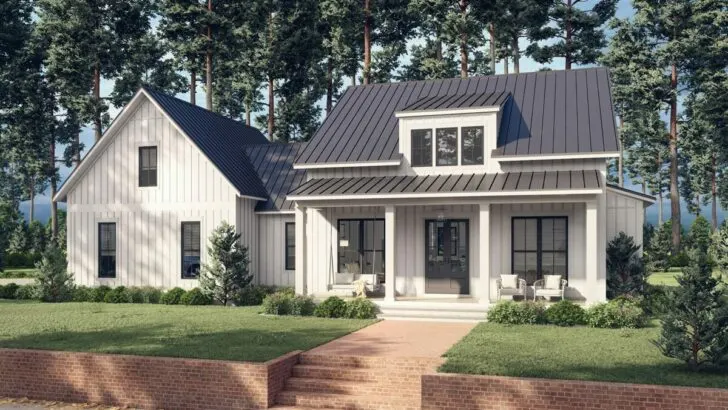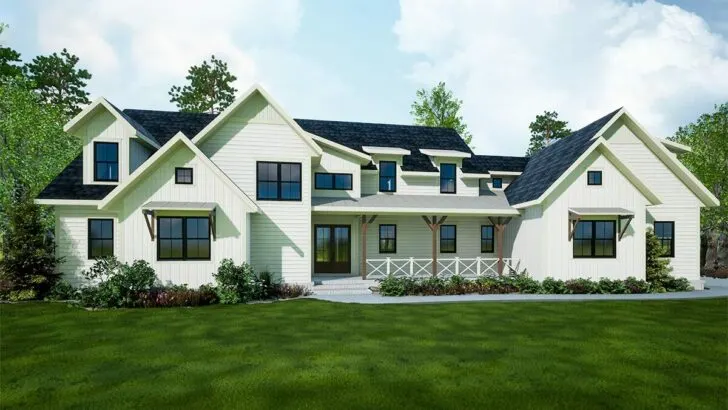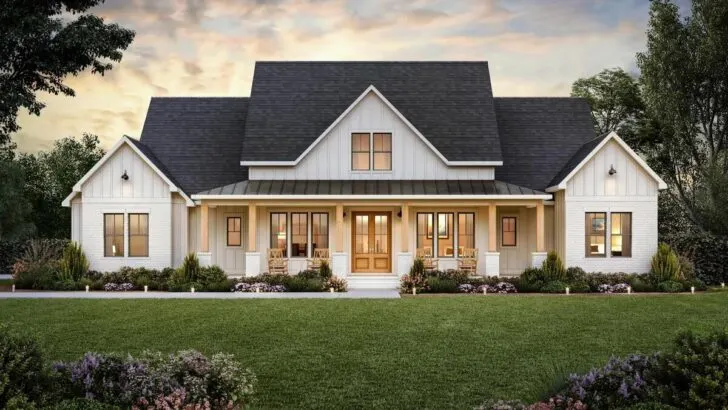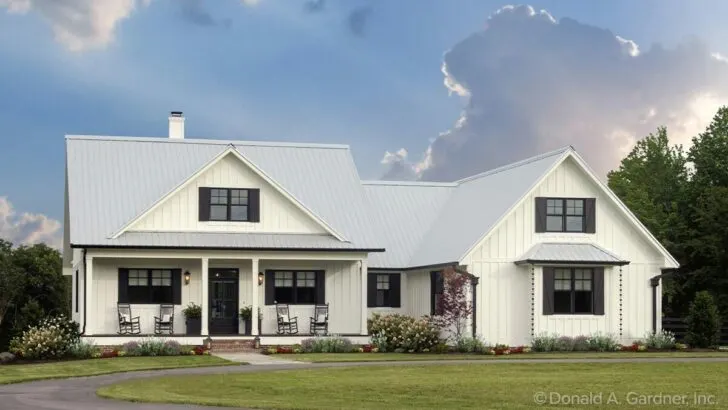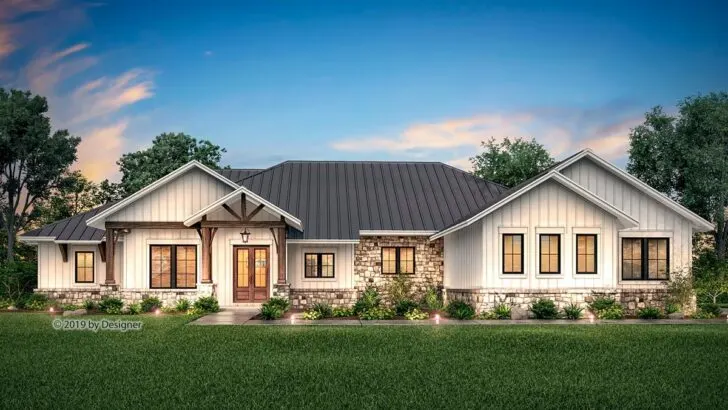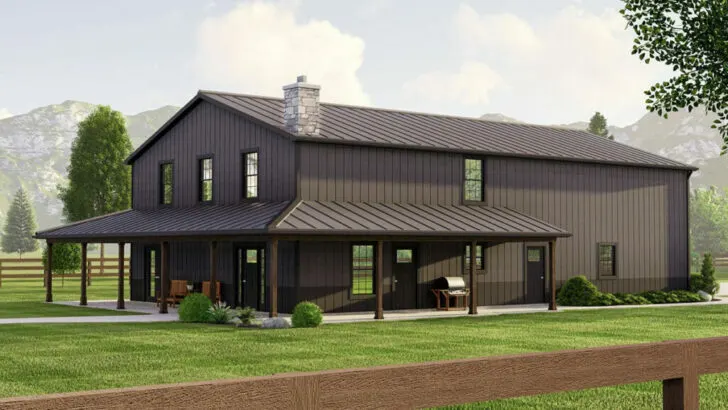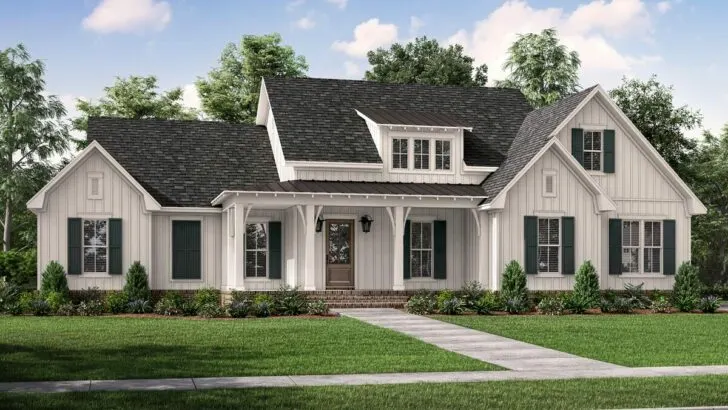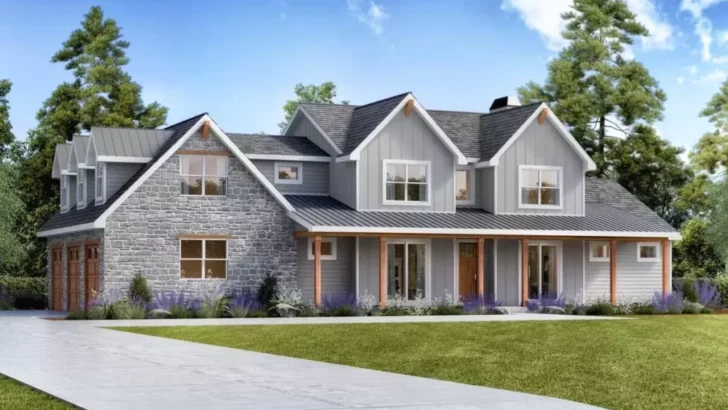
Plan Details:
- 2,899 Sq Ft
- 3 – 4 Beds
- 3 Baths
- 2 Stories
- 2 Cars
We’ve all had that dream, that vision of the perfect home. It’s the place where we imagine ourselves living our best lives, where every detail is a reflection of our style and personality.
If your dream home is a harmonious blend of modern aesthetics and old-world charm, then let me introduce you to a mid-sized Craftsman house that could very well be the manifestation of your dreams.







First impressions are everything, and as you drive up to this exquisite abode, you’ll be greeted by a sight that oozes elegance and rustic charm.
The sweeping roof line is like a gentle whisper of sophistication, while the fieldstone and shingle exterior give the house an inviting warmth that’s anything but ordinary.

This is no cookie-cutter home; it’s the kind of place that makes even the mailman do a double-take.
Related House Plans
Now, let’s talk about the heart of any home – the kitchen. In many houses, the kitchen often feels like an afterthought, a functional space to make a quick meal.

But in this Craftsman, the kitchen takes center stage. It’s not just a place to toast bread; it’s a vibrant hub that connects seamlessly with both the vaulted family room and the breakfast room.
Imagine a Sunday morning where sunlight floods the kitchen, the aroma of freshly brewed coffee mingles with the sound of laughter from the family room.

And when you need to sneak a snack before dinner, an arched opening offers a secret passage to the dining room. James Bond would be proud; this is no Mission Impossible.
But what about those moments when you need an escape from the hustle and bustle of indoor life? Fear not, because the back of this house has your back! A vaulted covered porch and an open-air deck await, calling out for relaxation.

Picture yourself lounging with a good book and a cold drink, soaking in the ambiance, and every so often exclaiming, “This is the life!” to no one in particular. This is the kind of space where memories are made.
Now, let’s step into the master suite. It’s not just a room where you sleep; it’s a sanctuary for the weary soul.
Related House Plans

With vaulted ceilings that open up the space and a rear view that could turn anyone into a morning person, it’s impossible not to fall in love. But wait, there’s more! Two walk-in closets? Check. A bathroom that rivals a spa? Double check.
For those who can’t decide between an extra bedroom or a home office, there’s another room on the main floor, just waiting for your imagination to run wild.

Whether you envision a Zen den, a chic office, or a guest room for that visiting relative (yes, the chatty one), the choice is yours.
Now, let’s not forget about the rest of the family. The upper level of this house is a testament to thoughtful design.

Two secondary bedrooms are connected by a spacious Jack-and-Jill bathroom, ensuring that everyone has their own space and privacy.
And for those moments when someone needs a little quiet time (or perhaps a timeout), there’s a loft that’s perfect for studies or leisure activities.

But the pièce de résistance is the huge bonus space. It’s not just a room; it’s a canvas of potential. Will it be your crafting paradise, a game room, or an impromptu dance floor? The answer is yes, yes, and a thousand times yes!
Sure, we could talk about the specs – 2,899 square feet, 3-4 bedrooms, and space for 2 cars. But this home is so much more than numbers on a sheet.

It tells a story, a story of family breakfasts, lazy afternoons on the porch, and late-night hobby sessions in the bonus room. It’s a place where memories are born and cherished for a lifetime.
So, if you’ve been on the hunt for a home that’s more than just a house, if you’ve been searching for a place where your dreams can become a reality, then perhaps, just perhaps, you’ve found the one. Welcome home.

