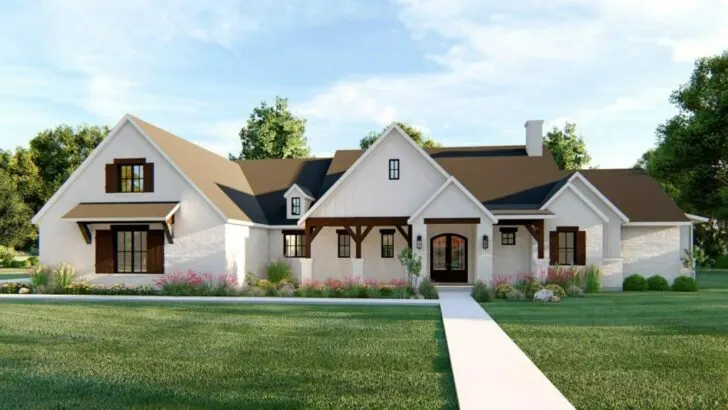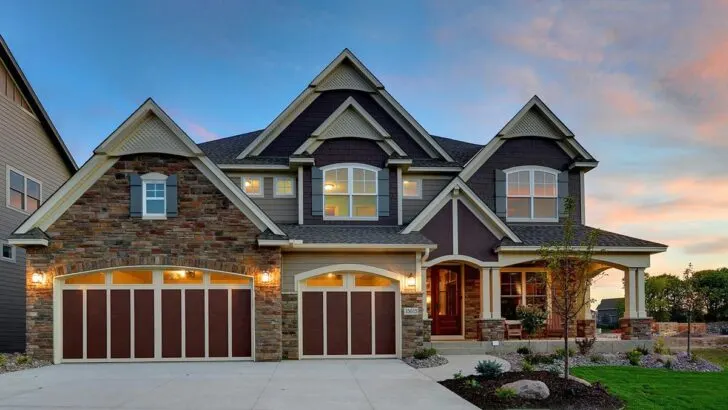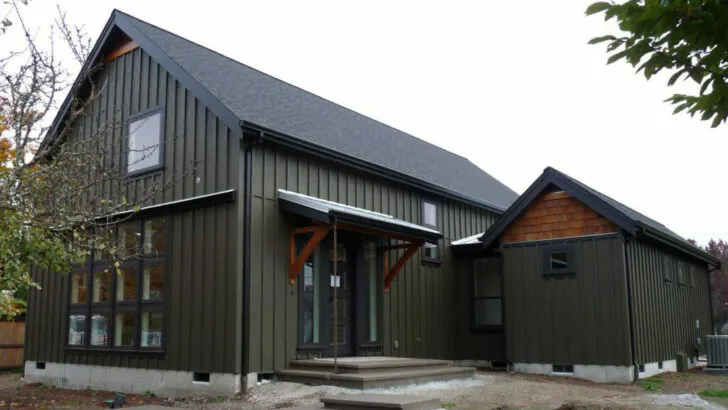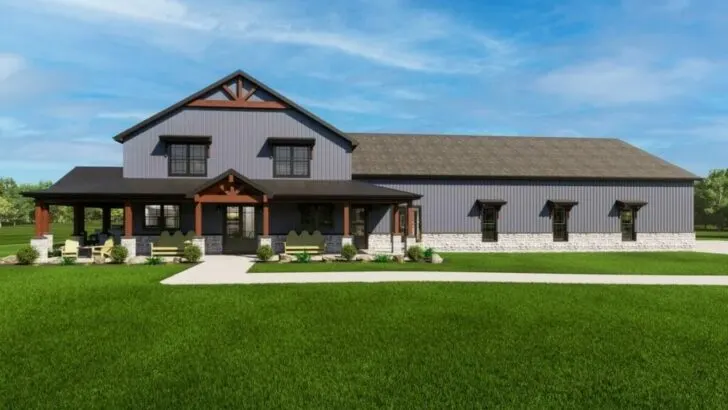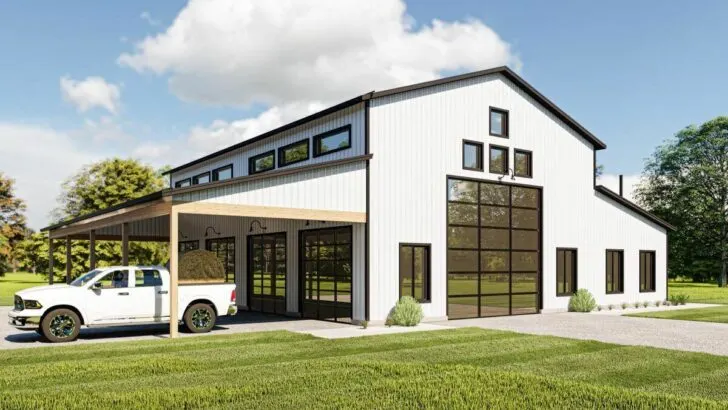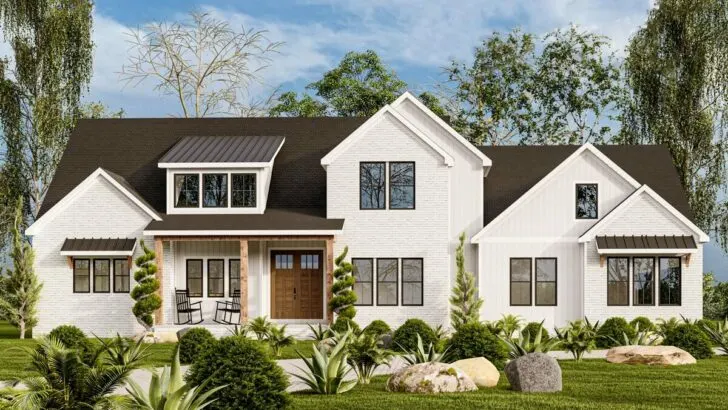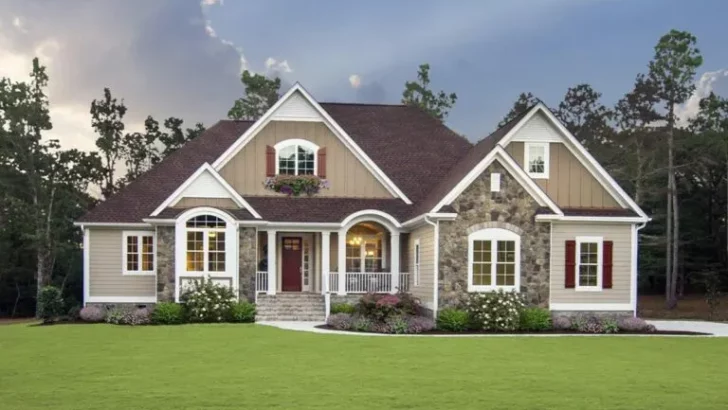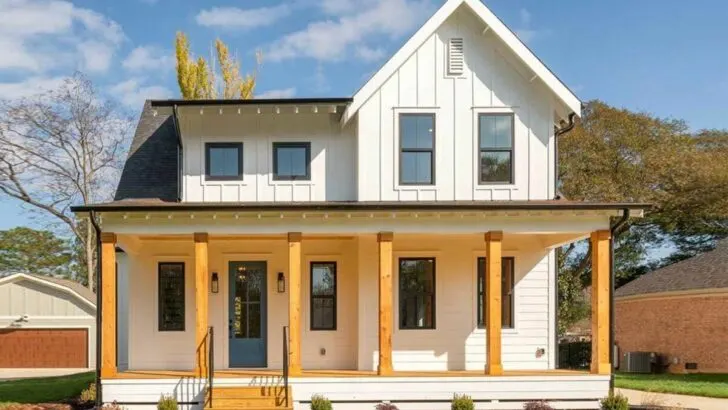
Plan Details:
- 4,420 Sq Ft
- 4 Beds
- 3.5 Baths
- 1 Stories
- 4 Cars
Hello, fellow home aficionados!
Are you prepared to embark on a journey into the realm of a captivating one-story Craftsman house that redefines the art of luxurious living?
I’d suggest grabbing a cup of your favorite brew because we’re about to delve into a residence that transcends mere bricks and mortar; it’s a statement of lifestyle and comfort.
Visualize a sprawling 4,420 square-foot masterpiece, meticulously designed to deliver the utmost in comfort and style—all on a single level.
Yes, you read that correctly!
Say goodbye to those late-night stair-climbing escapades just to satisfy your midnight snack cravings.
Related House Plans
The moment you step foot inside this abode, your gaze will be instantly ensnared (in the most delightful way) by the enchanting beamed ceilings.
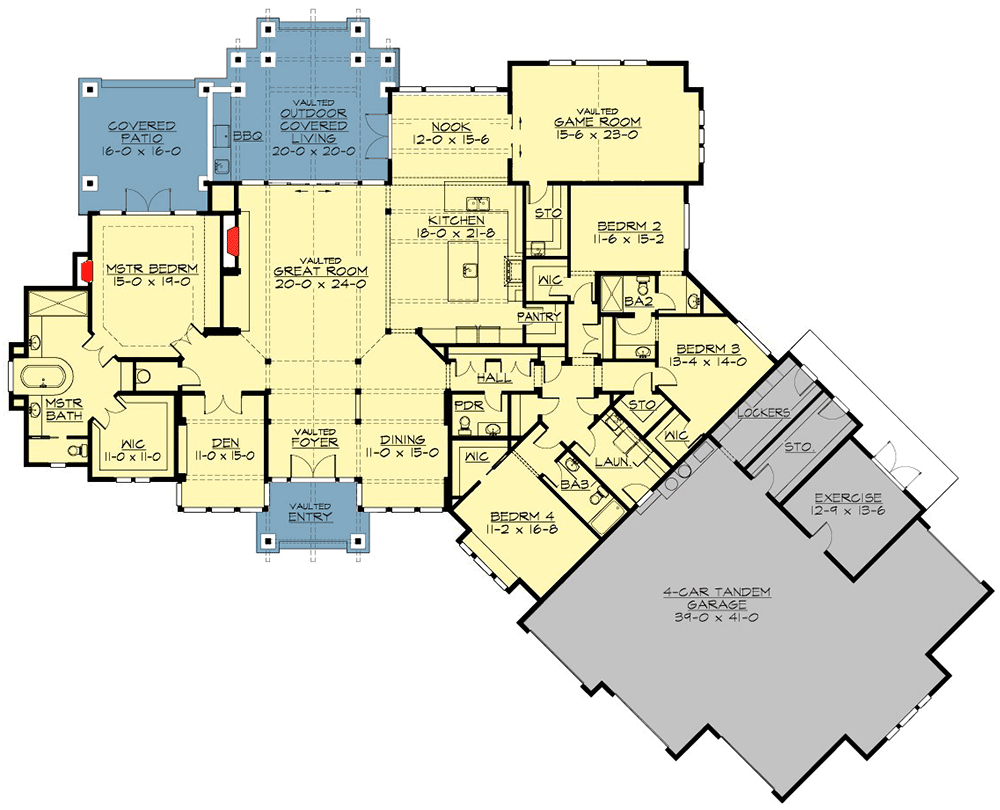




They adorn virtually every corner, infusing a delightful touch of rustic allure that’ll make your heart skip a beat.
But that’s not all, my friends.

Vaulted and tray ceilings also join the celebration, rendering each room an individual work of art.

Picture this: You stand in the vaulted foyer, captivated by the unobstructed vistas that extend all the way to the outdoor living area.

And yes, you read that right, even the outdoors boasts a vaulted expanse—because, why not?
Related House Plans
It’s akin to a harmonious marriage between Mother Nature and architectural brilliance, resulting in sheer magnificence.

Now, let’s journey onward to the dining room.
Separated from the foyer by a half wall, it’s an open expanse that practically whispers “fancy dinner parties” or “the spot where I spill wine and we all share a hearty laugh.”

The open layout of this residence is akin to a breath of fresh air—it flows seamlessly yet offers intimate corners for those moments of solitude.

Take the game room, for example.
It’s sprawling and equipped with pocket doors, perfect for when your raucous Monopoly match threatens to disrupt the peace.

And for those quieter interludes, there’s a tranquil den that could easily be described as a cozy embrace in the form of a room.

Now, let’s turn our attention to the master suite.
Nestled in its own private wing (yes, wings aren’t reserved solely for our feathered and mechanical friends), it is a haven of tranquility.

Swing open those double doors to reveal a secluded covered patio, an ideal spot for those mornings when you yearn to savor your coffee while pretending you’re in a commercial.

But let’s not forget the master bathroom—an equally impressive space with a soaking tub that could easily double as a petite pool.

As for the remaining bedrooms, think of them as warm and comforting hugs, strategically located on the opposite side of the home for those moments when you need a little personal space (we all do, and there’s absolutely no judgment here).

Each room boasts an abundance of space, ensuring there’s no debate over who gets the ‘larger room.’
Finally, let’s make our way to the garage.
It’s not your run-of-the-mill parking spot for your vehicles (although it does accommodate four of them).

It’s an entire world unto itself, complete with a locker room, a storage closet, and yes, an exercise room.

That’s right, you can now conveniently skip the gym membership because you’ve got a fitness oasis right at home!

This Craftsman house isn’t merely a residence; it’s a dream wrapped in sophistication, comfort, and a dash of whimsy.
It’s where luxury converges with practicality, creating an environment where every day feels like a rejuvenating staycation.
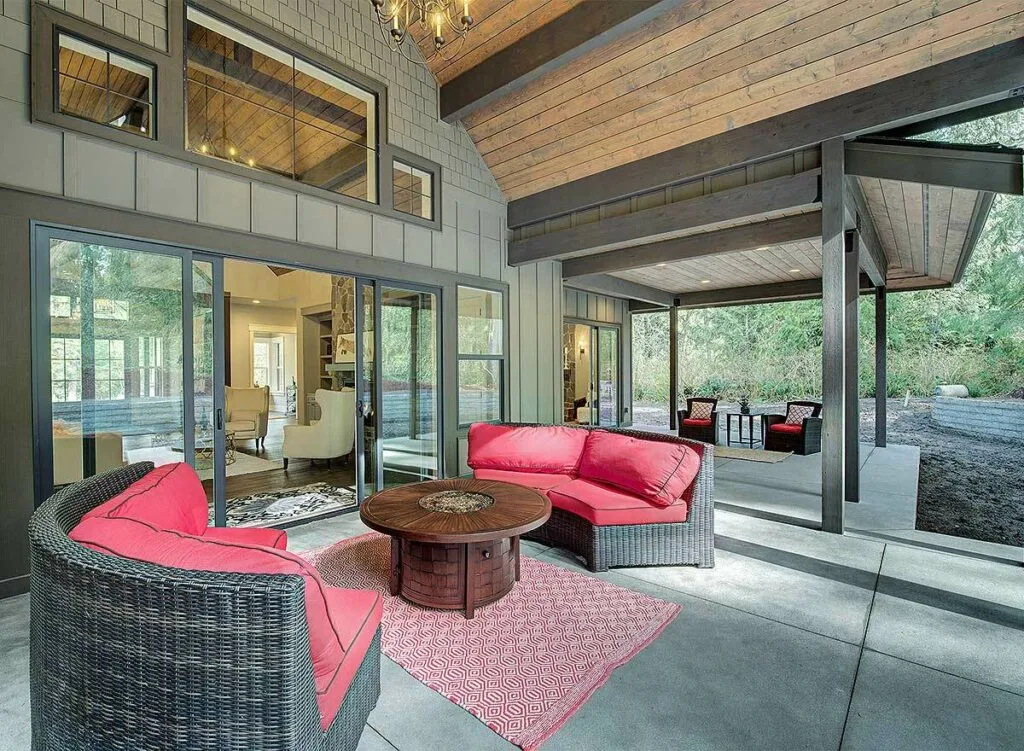
Whether you’re hosting an extravagant soirée or relishing a quiet evening, this house adapts effortlessly, ensuring that every moment spent within its walls is a memory worth treasuring.

So, what do you say? Are you ready to transform this house into your home?
Or perhaps you’d like to indulge in a daydream or two until your lucky lottery numbers come through?
Either way, one thing’s for certain—houses like this are more than just structures; they’re immersive experiences yearning to be lived and cherished.

