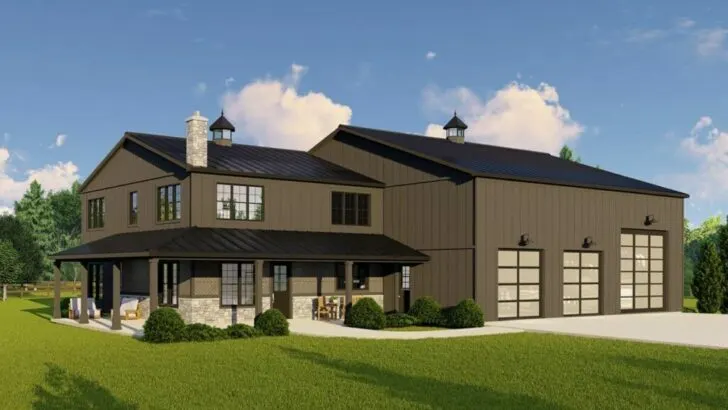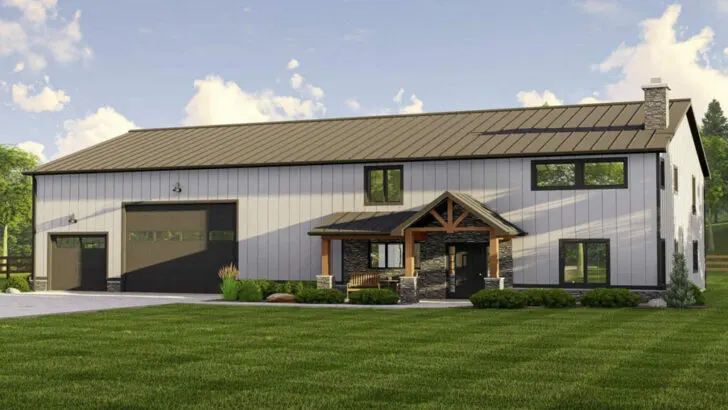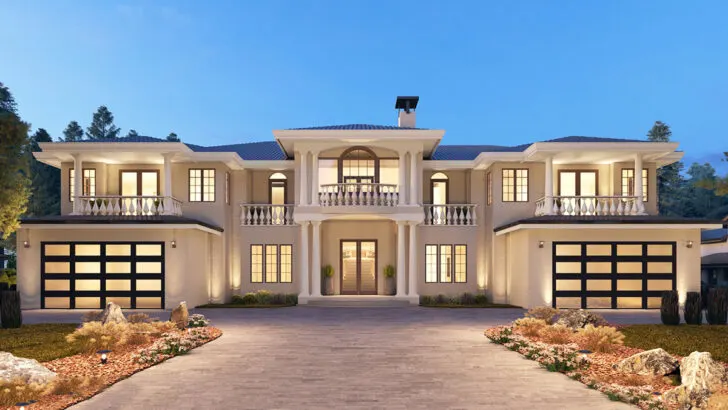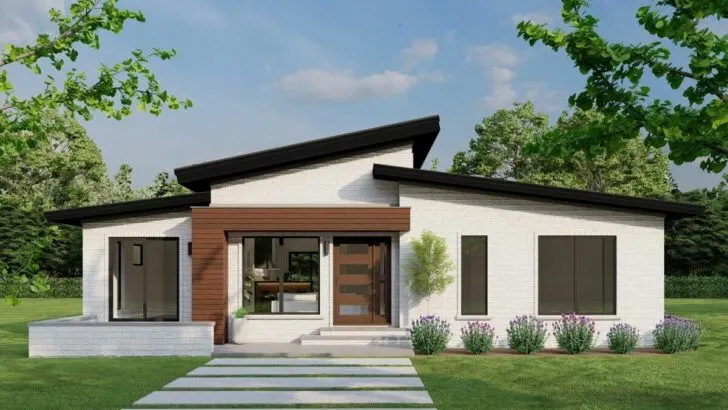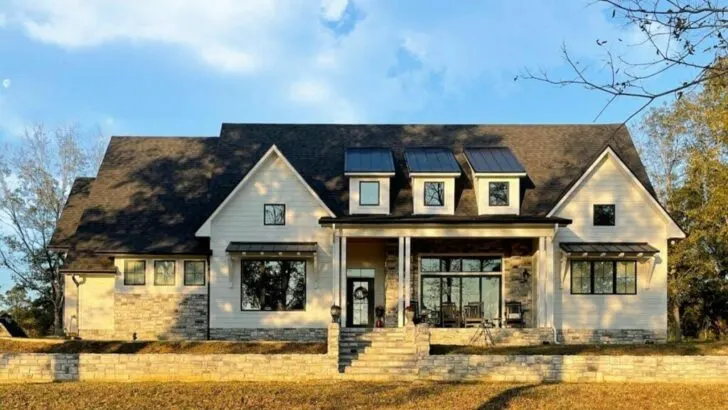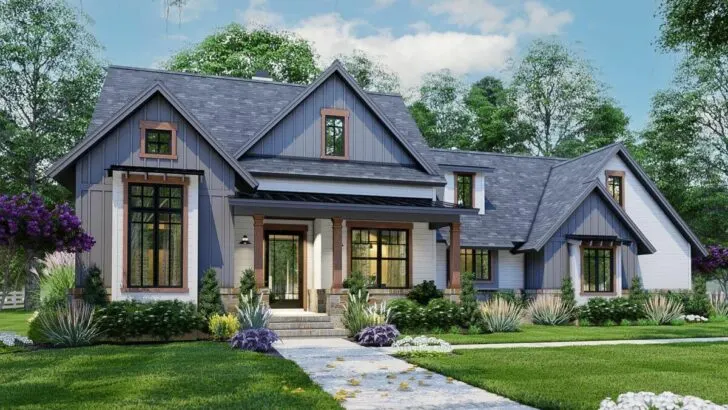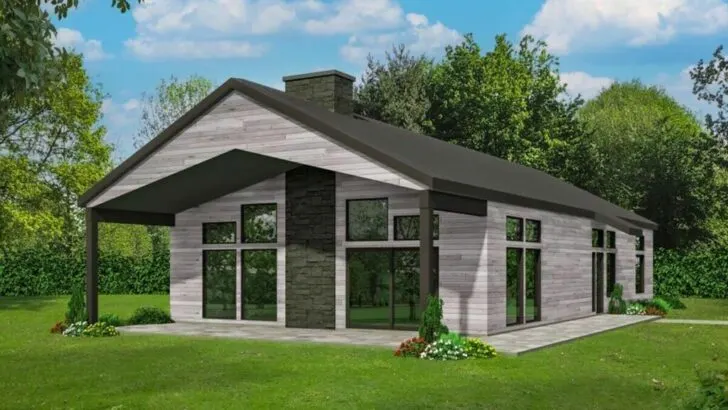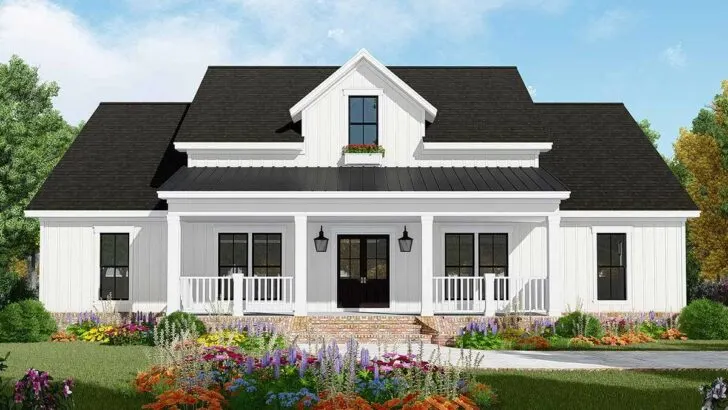
Plan Details:
- 1,936 Sq Ft
- 3 Beds
- 2 Baths
- 1 Stories
- 2 Cars
Stepping into a home that mirrors your essence wrapped in elegance is a surreal journey, one where every corner unveils comfort and every space tells tales of meticulous design.
This enchanting 3-bedroom house, adorned with split bedrooms and a quaint cross-gable roof, is more than just a dwelling; it’s where charm meets comfort over a sprawling 1,936 square feet.
The remarkable exterior, flaunting board and batten siding with quaint shutters and metal window awnings, sets the stage for the grand reveal that awaits inside.
Stay Tuned: Detailed Plan Video Awaits at the End of This Content!

Related House Plans
As the doorway welcomes you in, you’re immediately embraced by the expansiveness emanating from the vaulted ceiling in the living/family room combo. This house surely knows how to wear its heart on its ceiling!

The shed dormer graciously invites the sun to dance on the interiors, casting a spell of light and warmth.

You can almost hear the laughter echoing in the rustic embrace of the exposed beams in the adjoining dining area.

And then, there’s the grand fireplace, standing like a seasoned storyteller amidst a snug setting, ready to narrate tales of evenings shared with loved ones.

Wandering into the master bedroom located on the right wing, you stumble upon a realm of privacy. It’s like the house gently ushers you into a sanctuary where seclusion is the cherished guest.

The en suite is not merely a bathroom; it’s where aesthetics court utility with dual sinks and a garden tub awaiting to whisk away the weariness of the day.

The closets are not just spaces; they are vast vaults ready to cradle your collections.
Related House Plans

The gentle whispers of this home lead you to the other side, where bedrooms two and three reside, sharing a full bath.

It’s the kind of thoughtful arrangement that spells care for kids or guests, ensuring there’s a cozy niche for everyone.

Now, off to the garage we trot, where a 2-car haven attaches to the rear, speaking volumes of practicality.

As you step in from the garage, a handy mudroom with built-in cubbies stands guard, ready to stash away the outdoor gear, keeping the home’s serenity intact.

In every essence, this house is not just a structure; it’s a thoughtfully curated experience. With its aesthetic allure and comforting corners, it extends a warm invitation to dwell in a space where every day feels like home sweet home.
So, when the quest for a perfect dwelling beckons, know that this charming 3-bedroom abode is waiting with its doors wide open, ready to welcome you into a world where elegance escorts every day!

