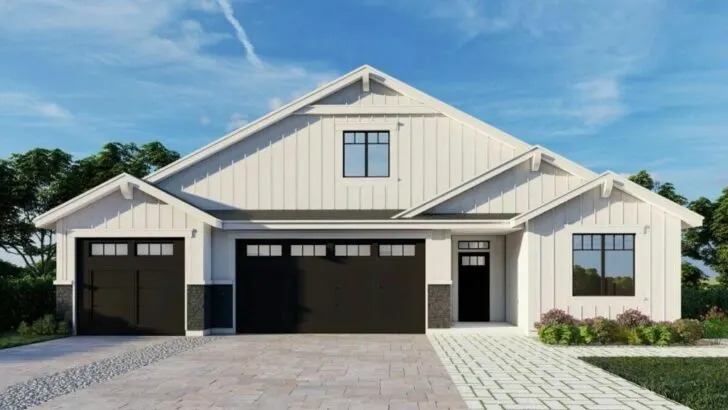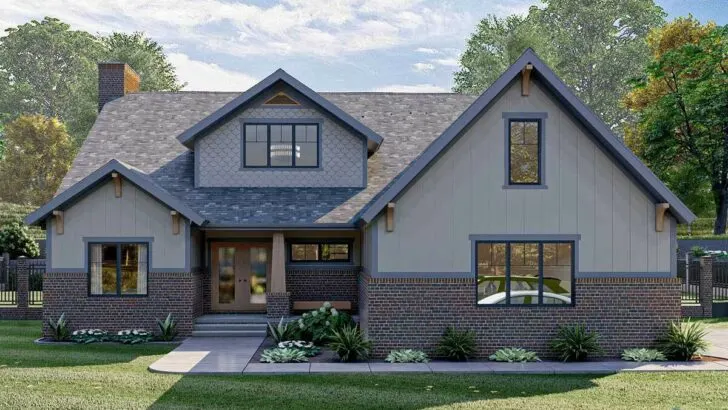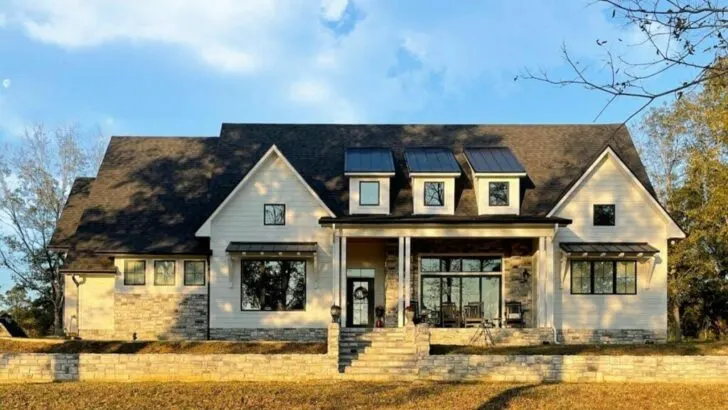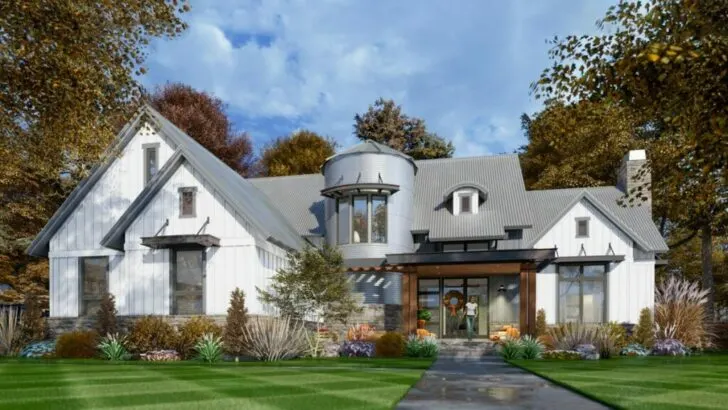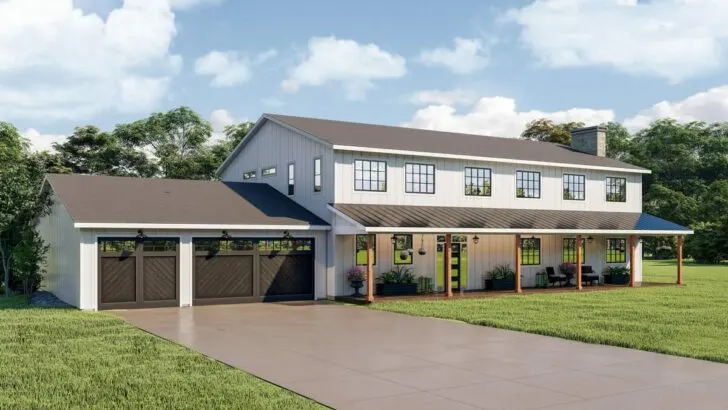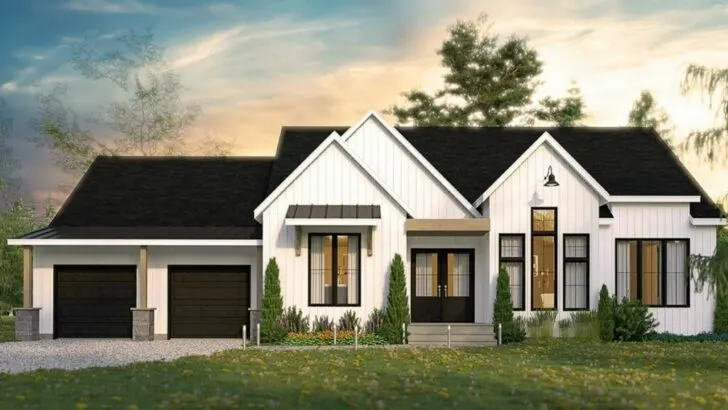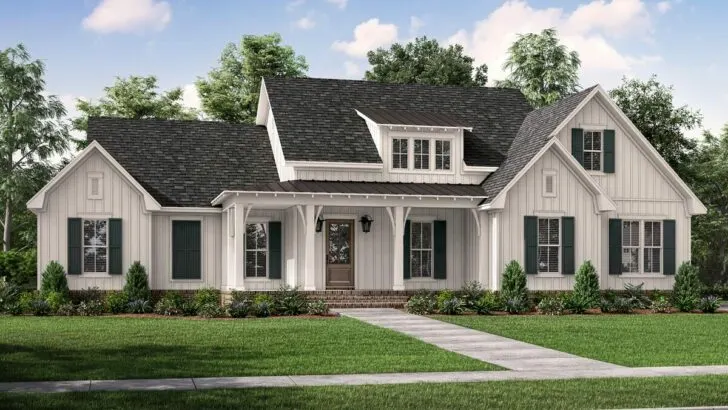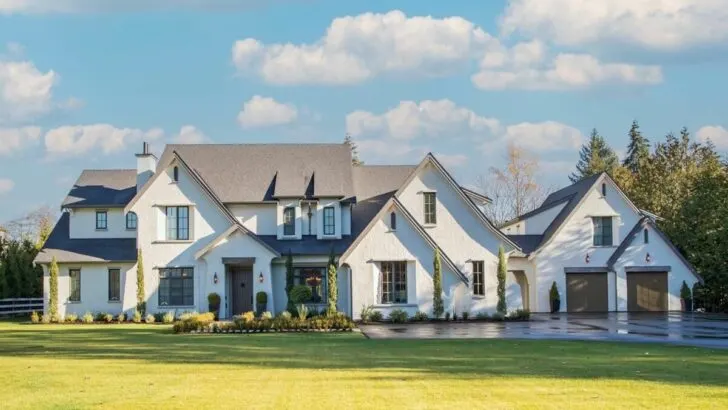
Plan Details:
- 3,188 Sq Ft
- 3 Beds
- 2.5 Baths
- 1 Stories
- 3 Cars
Picture this. In the realm of architectural wonders, I discovered an exquisite Craftsman house design that set my heart ablaze. I mean, it truly sparked my home-design affection!
Don’t you also experience that delightful flutter in your chest at the mention of ‘angled bedrooms’ or ‘3-car angled garage’? I had a feeling you did.
Here’s a tantalizing twist on tradition.
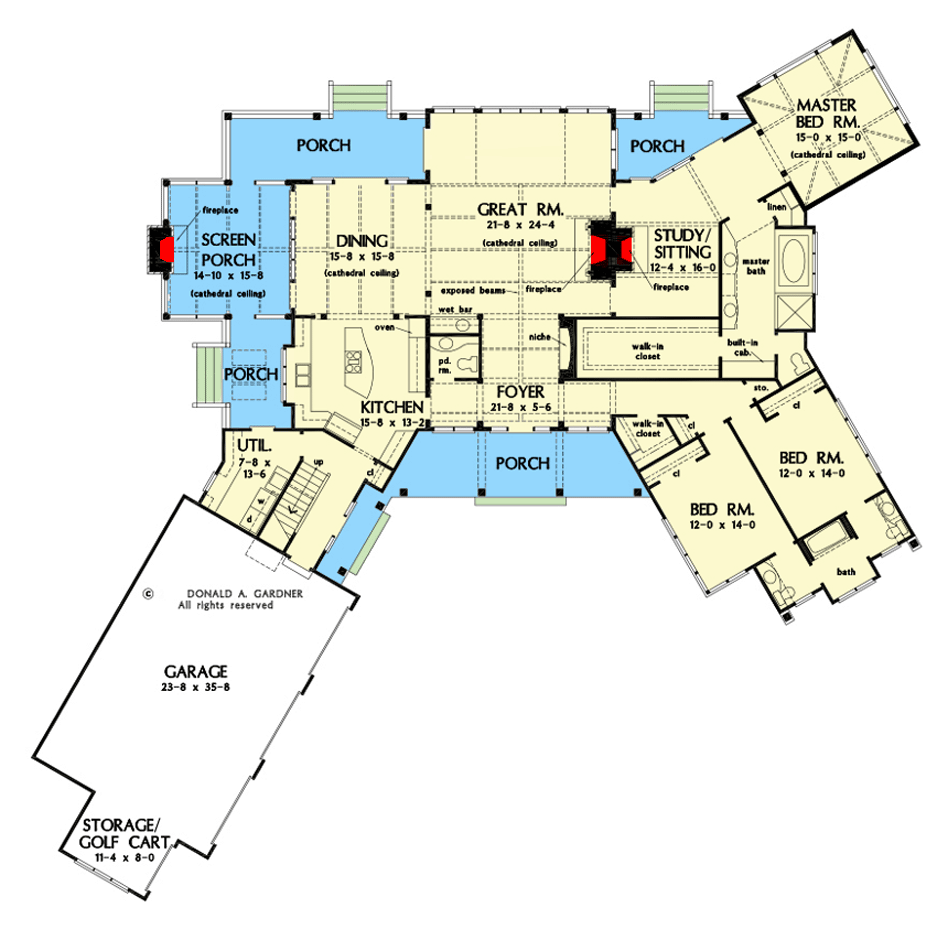
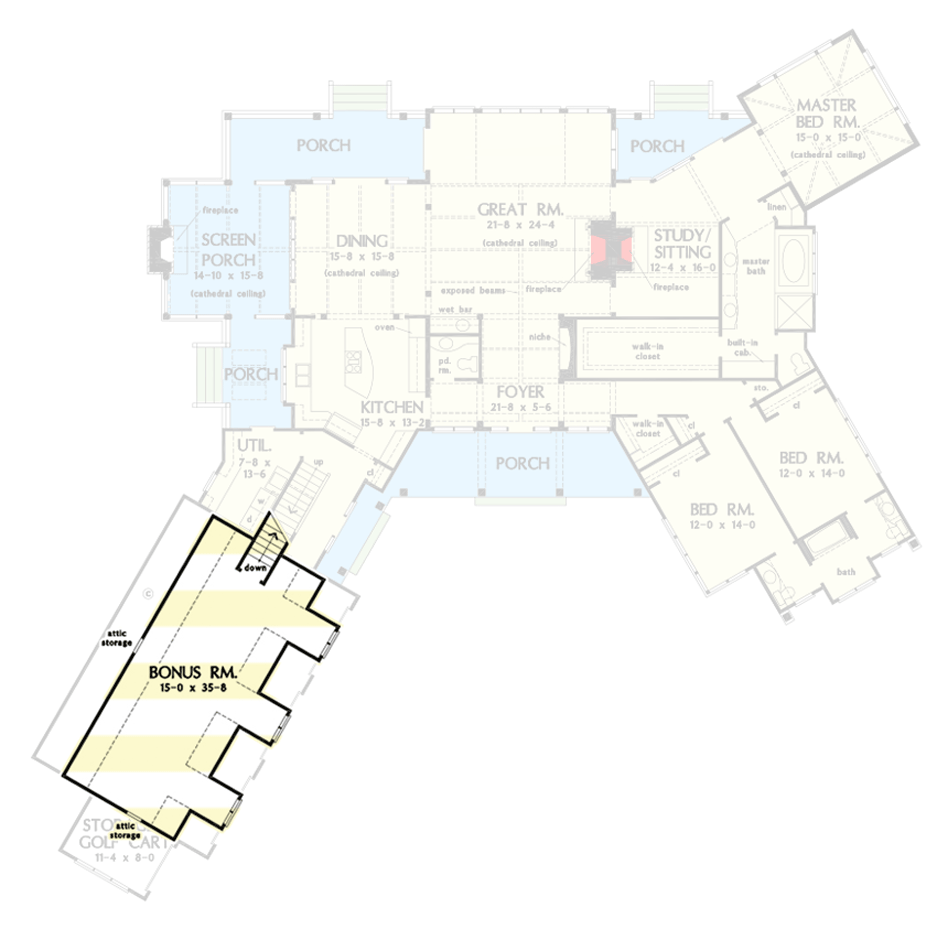
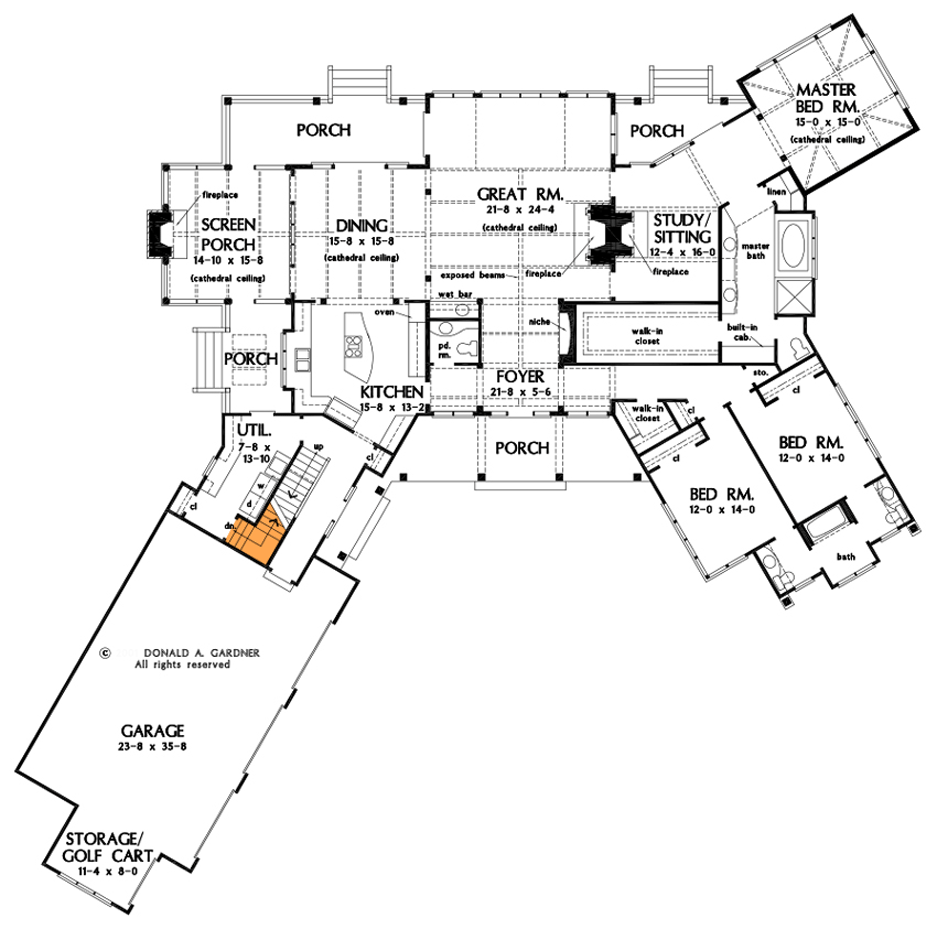
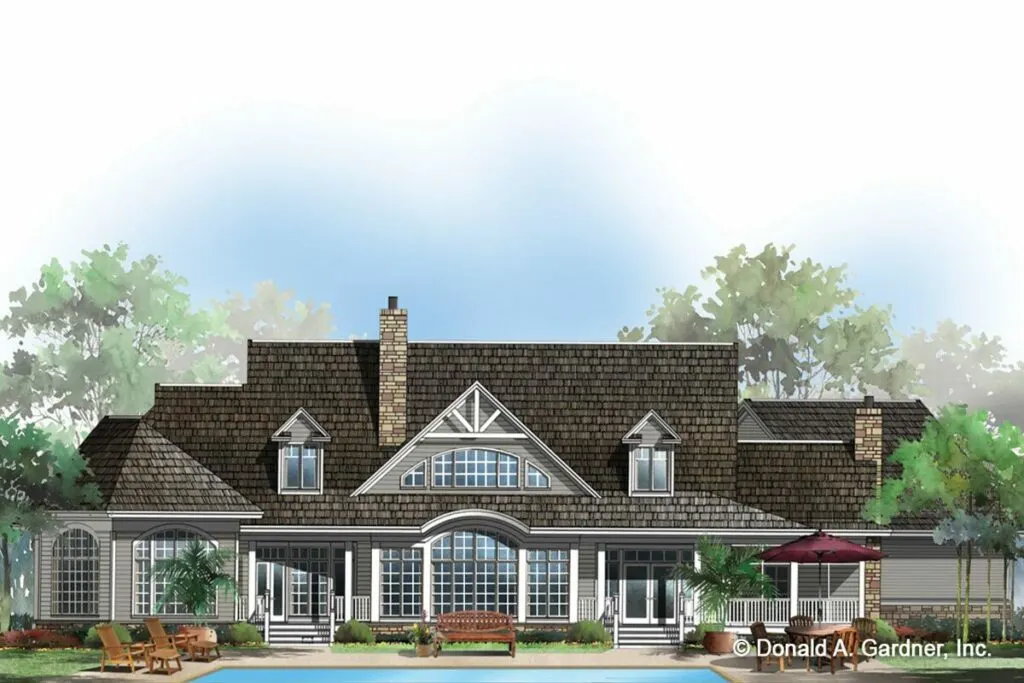
Related House Plans
Imagine being ensconced in a remarkable 3,188 sq ft Craftsman masterpiece, with not your usual bedrooms but angled ones. Their unique design will have you bidding adieu to every standard, predictable bedroom you’ve ever set foot in.
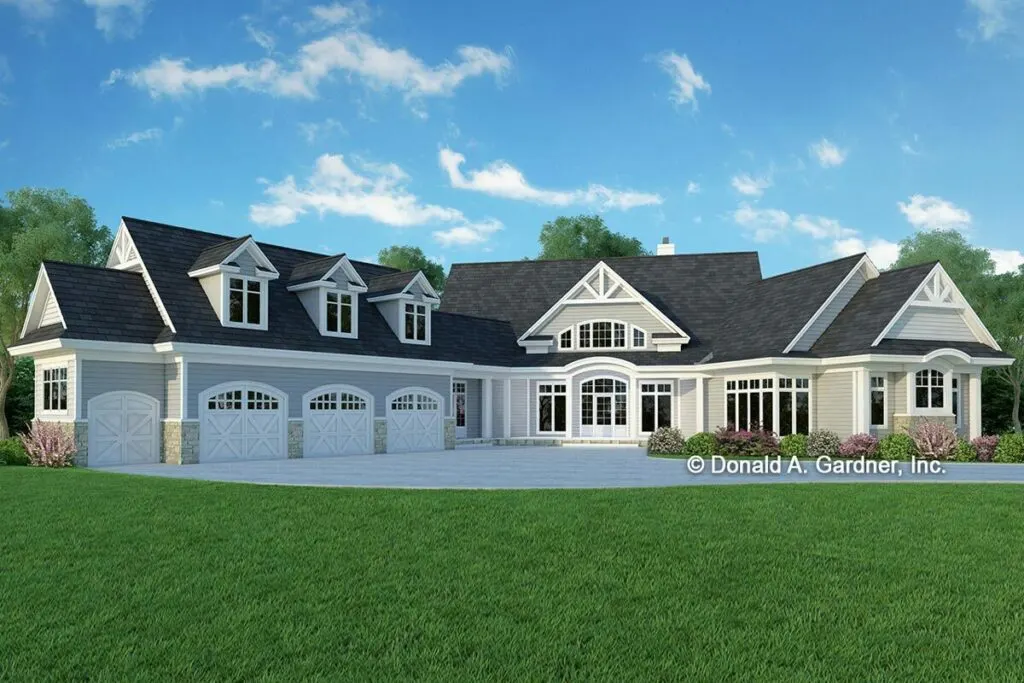
Why settle for the mundane square when you can go edgy with angles, right? And here’s a twist – even the master bedroom joins the angle parade at the rear, as if it’s sneaking off to some secret rendezvous.
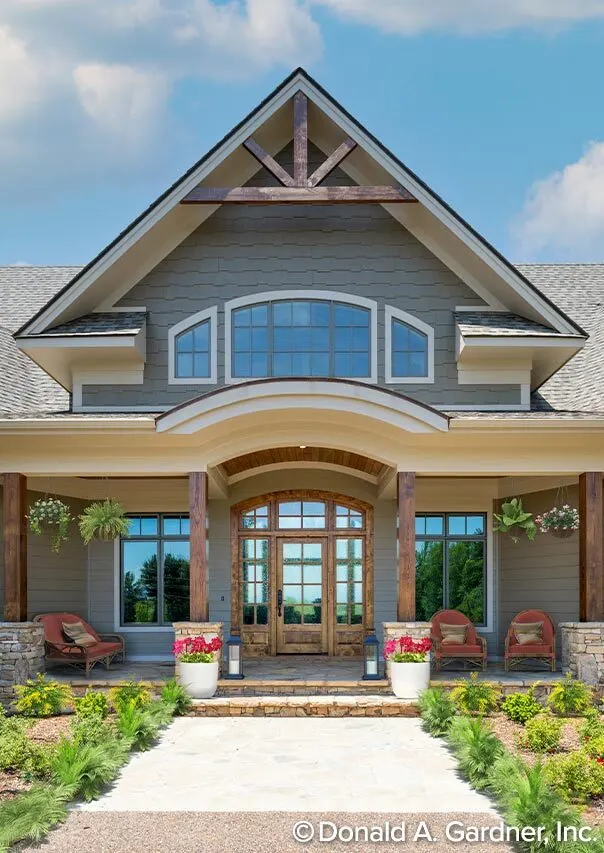
Now, let’s get into gear and talk about the garage. Far from your average, boring setup, this is an edgy three-car angled garage. Your cars will do more than just park, they’ll strut their stuff in this glamorous space – every automobile’s dream haven.
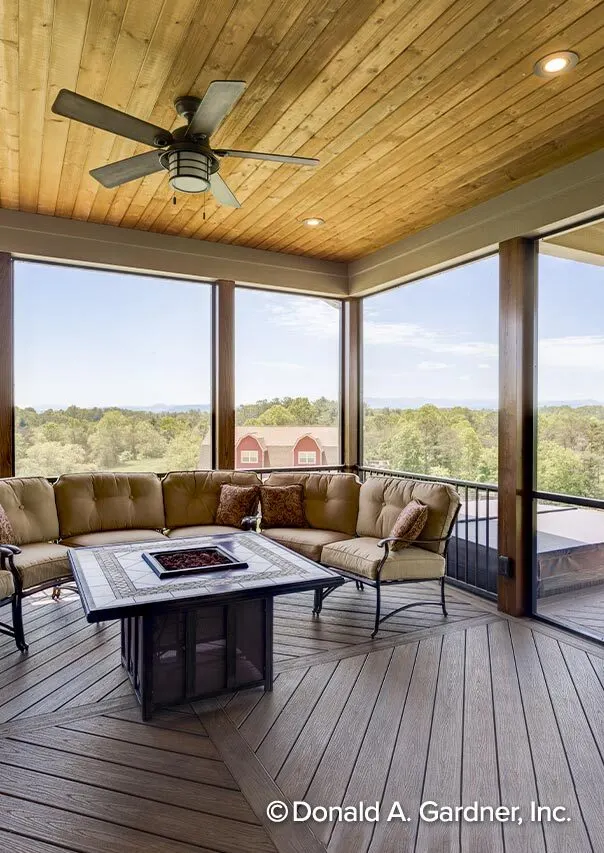
You may be curious about how one steps into such an architectural masterpiece. Let’s set the scene. You stroll off the broad, welcoming front porch – with exact measurements of 27’5″ wide and 7’10” deep – into a soaring entrance hall with a 25’1″ cathedral ceiling.
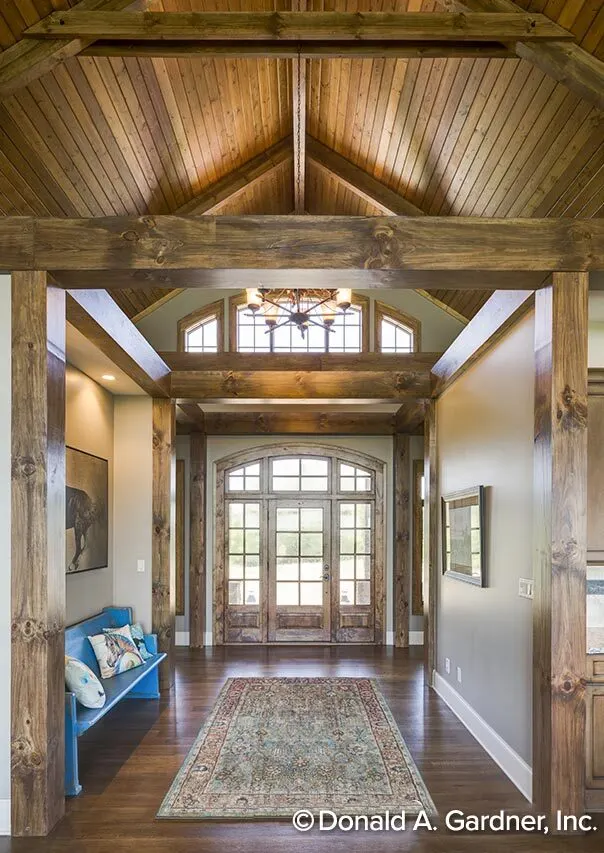
This grand entrance hall makes a lofty impression. With a ceiling reaching such heights, you might feel the need to watch out for falling stardust.
Related House Plans
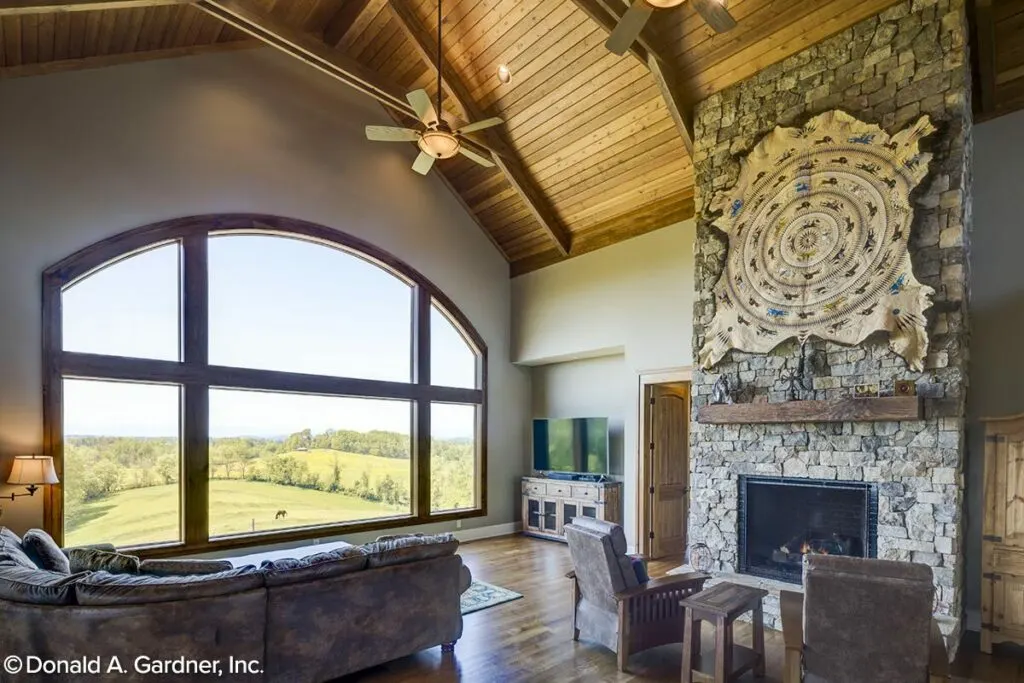
Beyond this lofty foyer? A space so wonderful, it’s christened the ‘great room’. Here you unwind, find solace, and lose yourself in the tranquil views of the backyard.
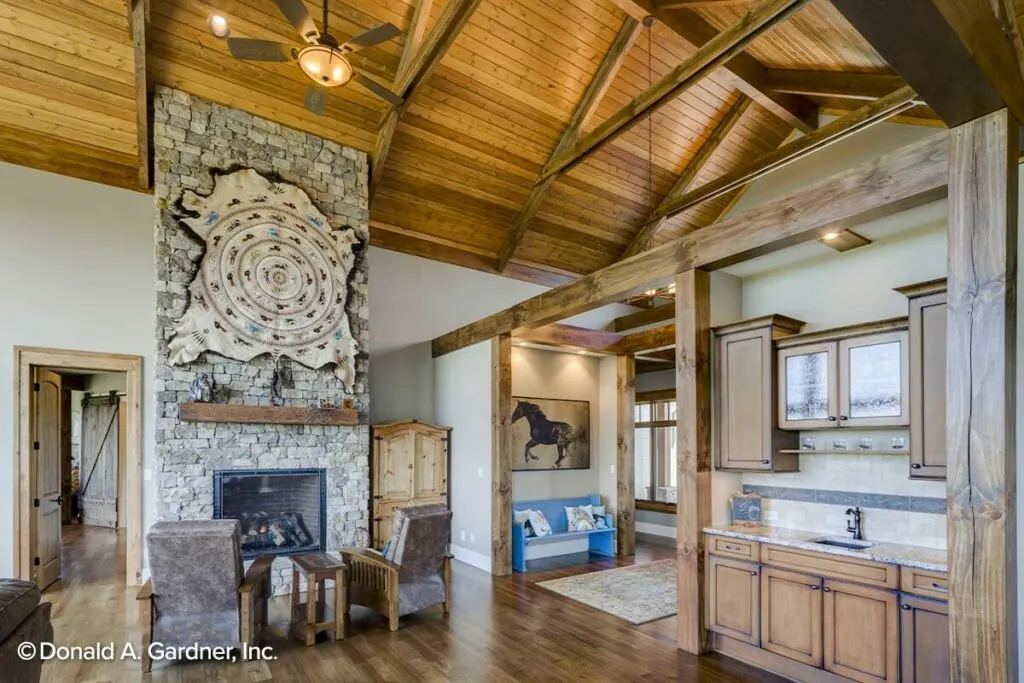
But hold on, there’s more. Thanks to the high 25’1″ cathedral ceiling with exposed beams styled like chic accessories, you’ll be gazing skywards more often than not.
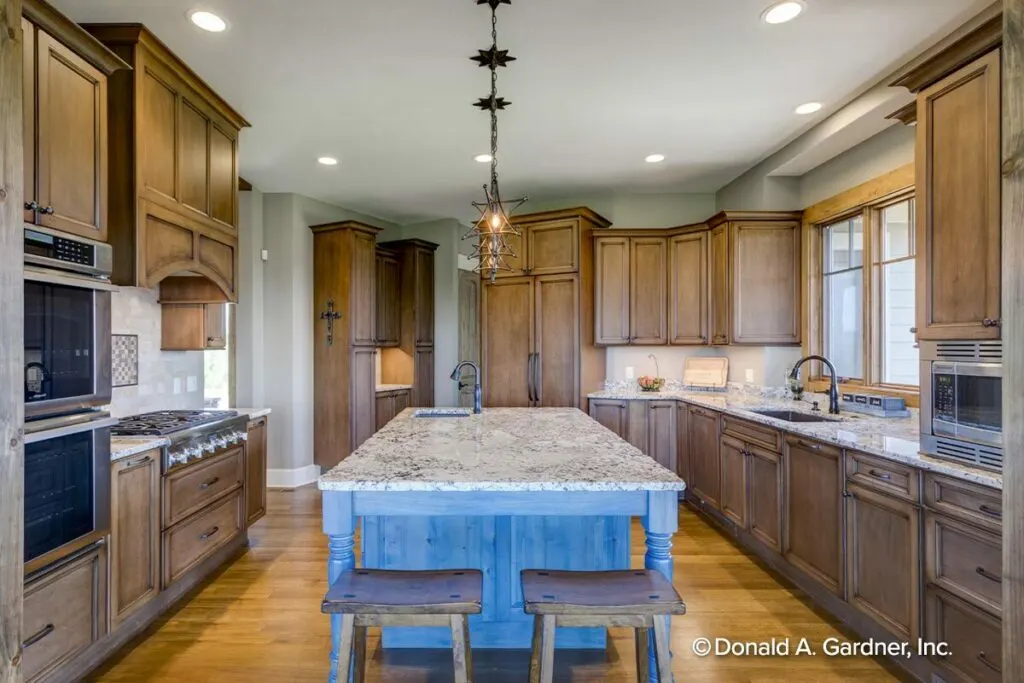
However, the crown jewel of this architectural treasure is the sitting room, nestled comfortably before the master bedroom.
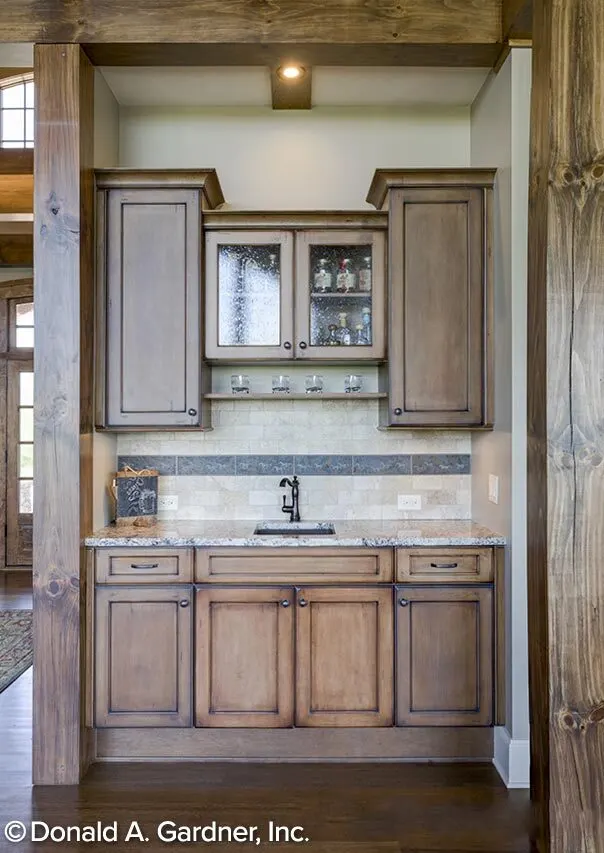
Under a 23’4″ cathedral ceiling, it offers the ideal haven for deep contemplation – be it pondering why ‘abbreviation’ is such a lengthy word or devising a way to stop your dog from chasing its tail.
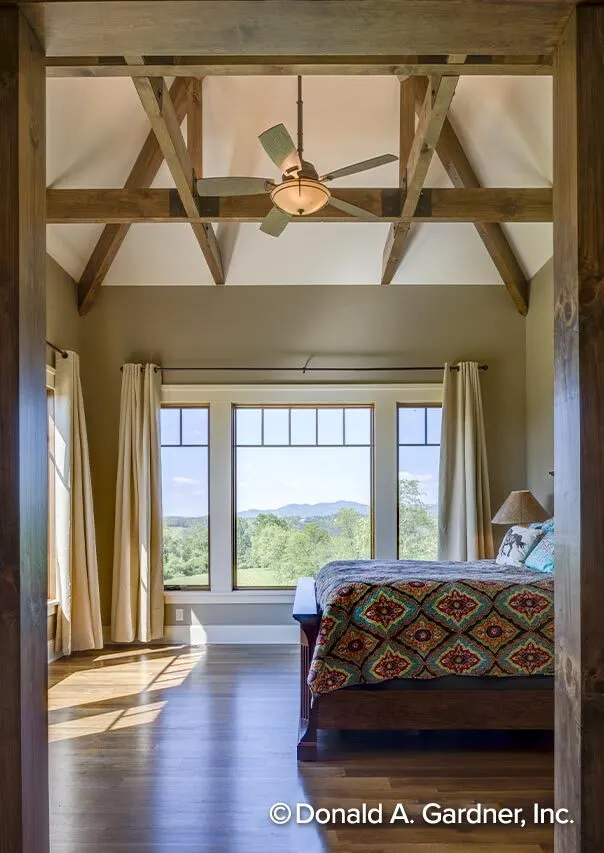
Did I mention the expansive walk-in closet? It’s a shoe enthusiast’s paradise.
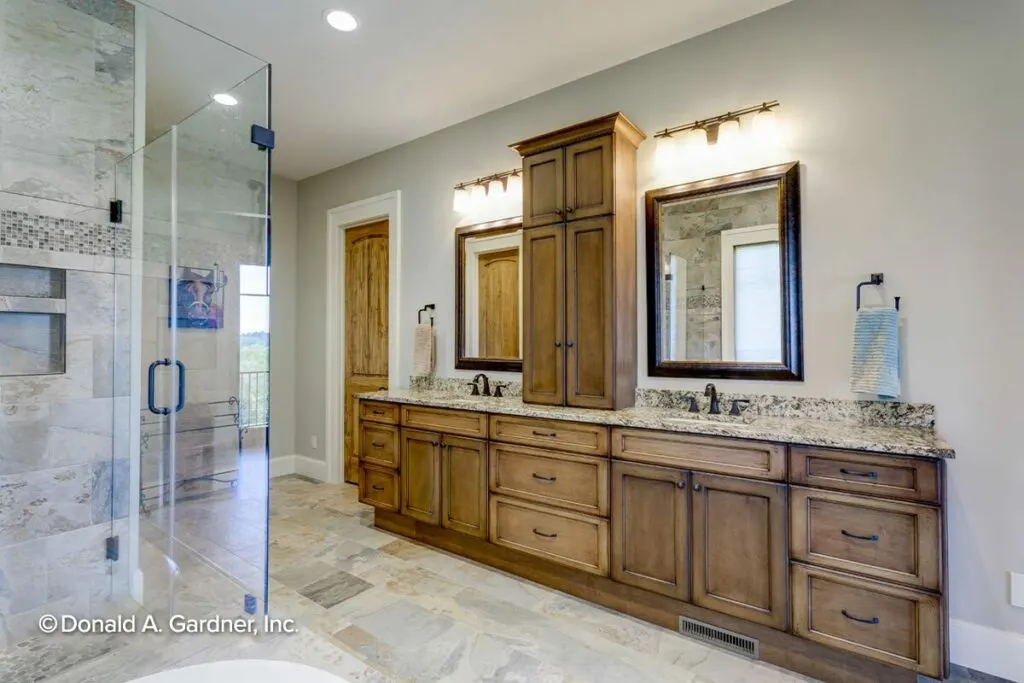
Tucked between the house and garage, like a hidden treasure, is a staircase leading to a vast 615 square foot bonus room atop the garage. A surprise space because, with this home, we go beyond the ordinary; we strive for the extraordinary. Think of it as the sweet icing on an already delicious cake.
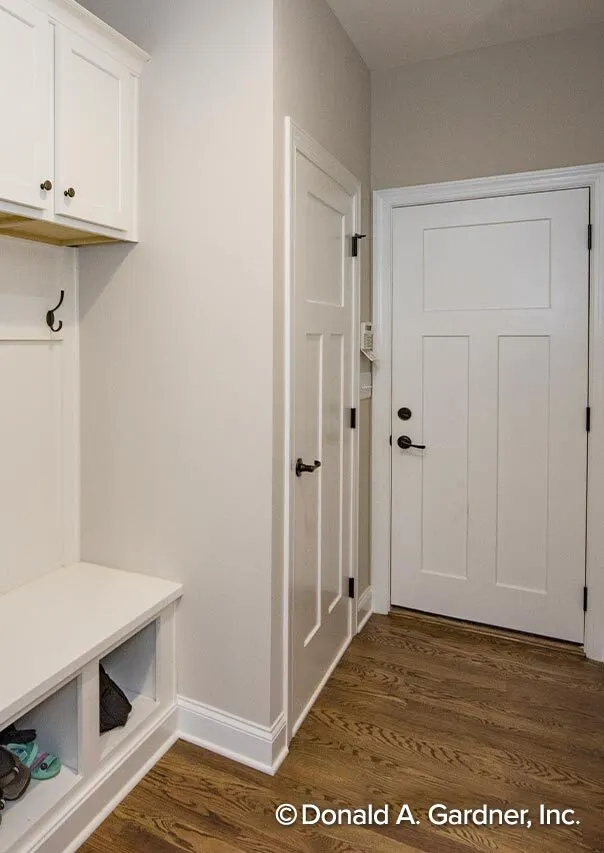
Let’s not overlook the dining room. It’s not merely a place for meals; it’s a culinary canvas come to life. And with easy access to both the back porch for open-air dining and the screened porch for cozy, fireplace-lit conversations, dinner chitchat just got an upgrade.
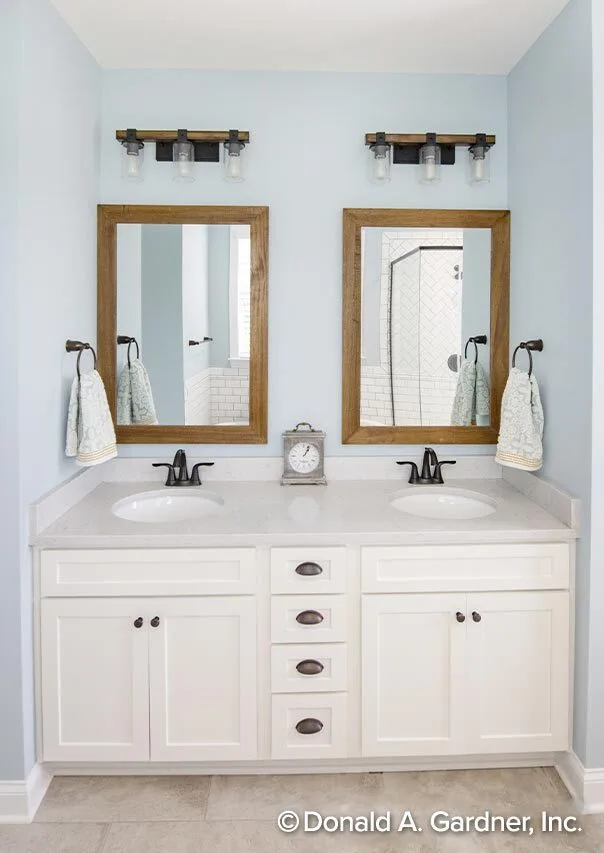
Wrapping it up, this isn’t just a Craftsman house plan; it’s an immersive experience. It’s a testament to the enchanting allure and character that makes life more vibrant. Every angled bedroom, every exposed beam, narrates a tale. Your tale.
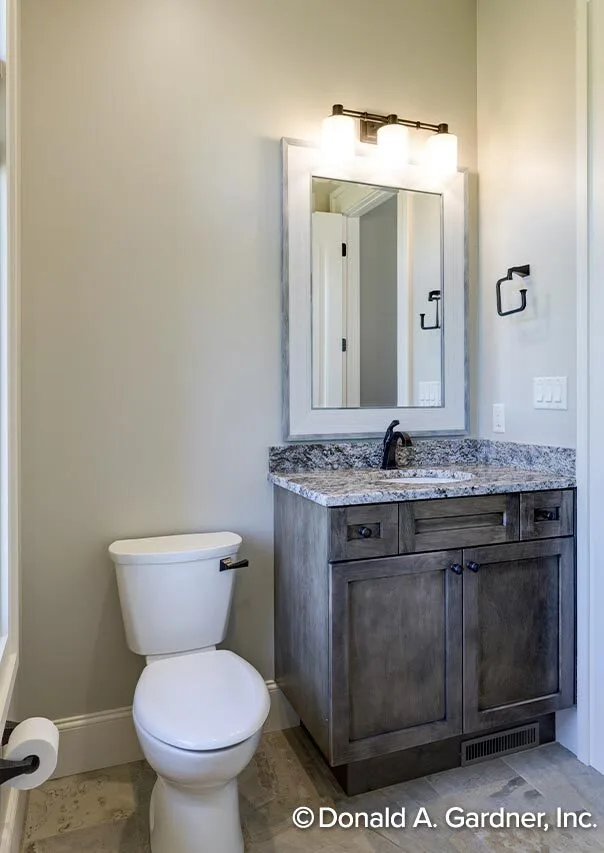
Remember, in this Craftsman house, even the spaces are living their fullest potential. So, why shouldn’t you? It’s about time you turned your dream into reality and built a dwelling that’s not just angled and arched, but authentically astounding.
So, slip into your comfiest loungewear, grab a warm drink, and let’s explore the blueprints together. Who said planning couldn’t be a delightful escapade?

