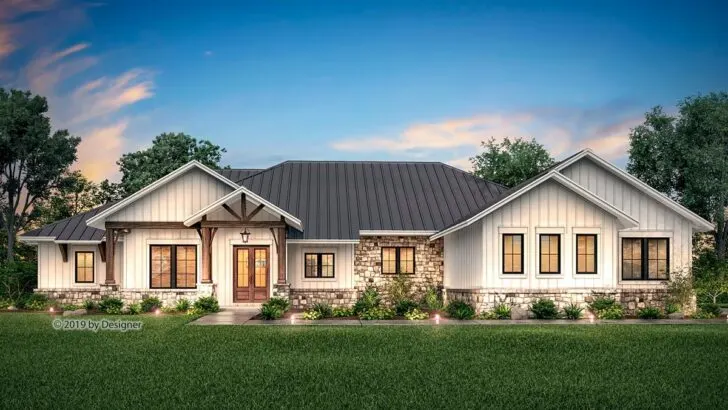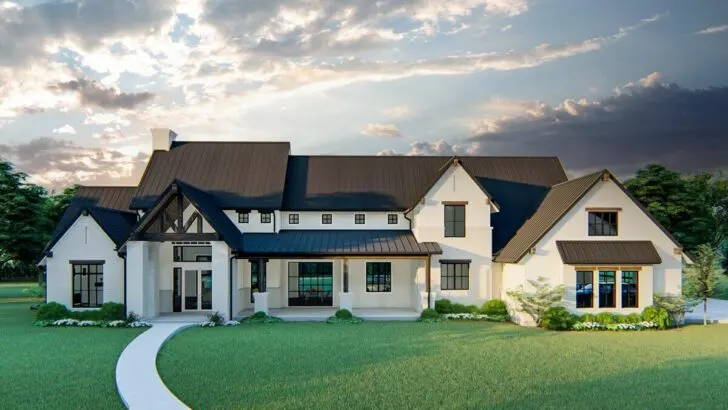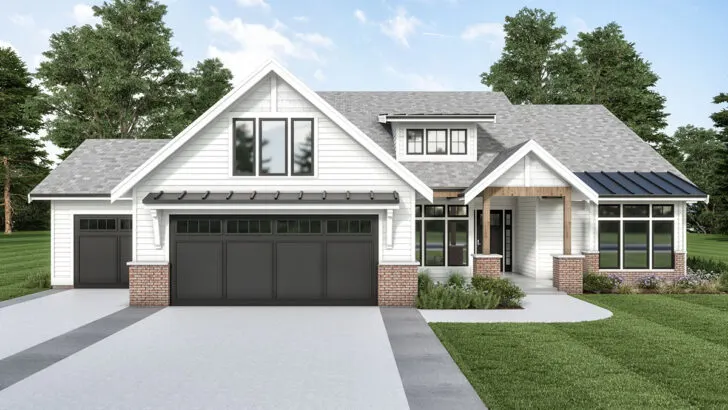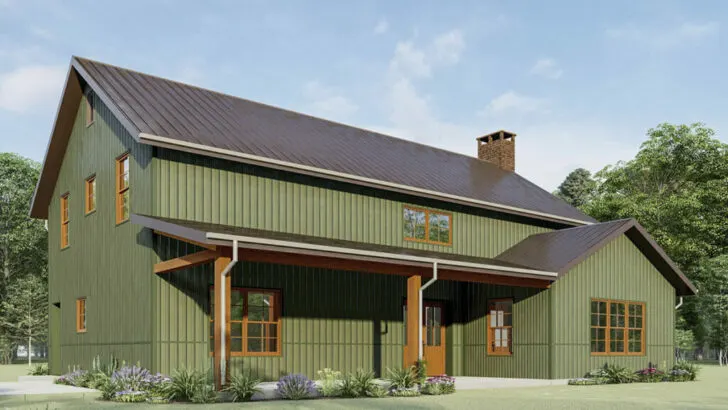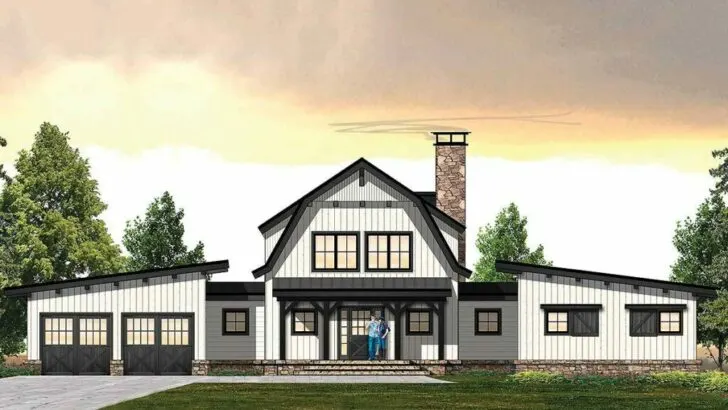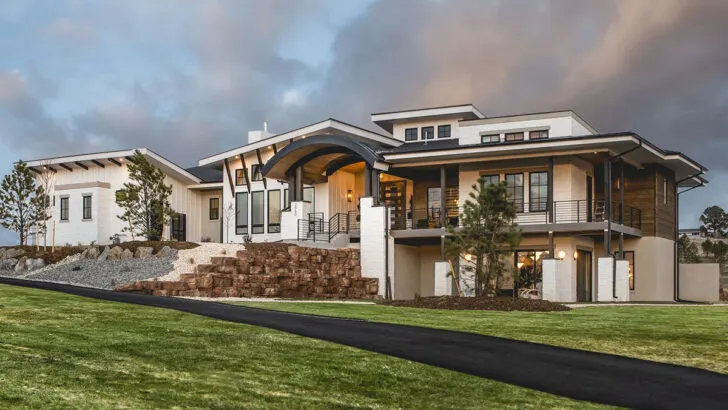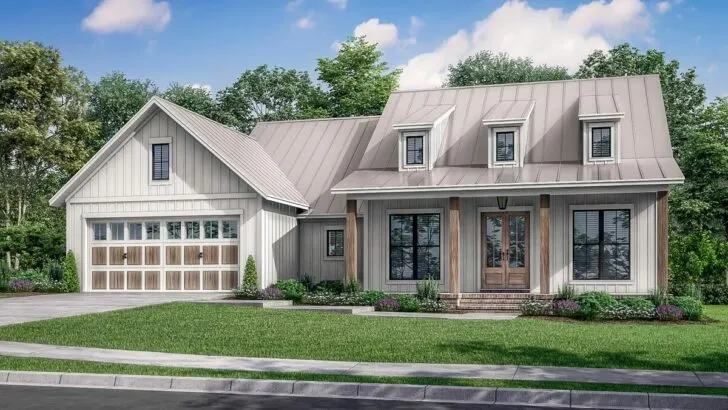
Specifications:
- 3,422 Sq Ft
- 2 Units
- 50′ 8″ Width
- 43′ Depth
- 2 Cars
Welcome to the enchanting world of the modern farmhouse duplex, a place where charm meets practicality in a symphony of design and comfort.
Picture this: you’re starting your day, a steaming cup of coffee in hand, gazing through sleek, dark windows that frame the serene outdoors.
You’re enveloped by the rustic allure of board and batten siding, a style that whispers tales of timeless elegance.
Think you know what a duplex looks like?
Prepare to have your expectations shattered.
Spanning 3,422 square feet, this two-family residence is as one-of-a-kind as that secret cookie recipe your grandmother would never share.
Related House Plans
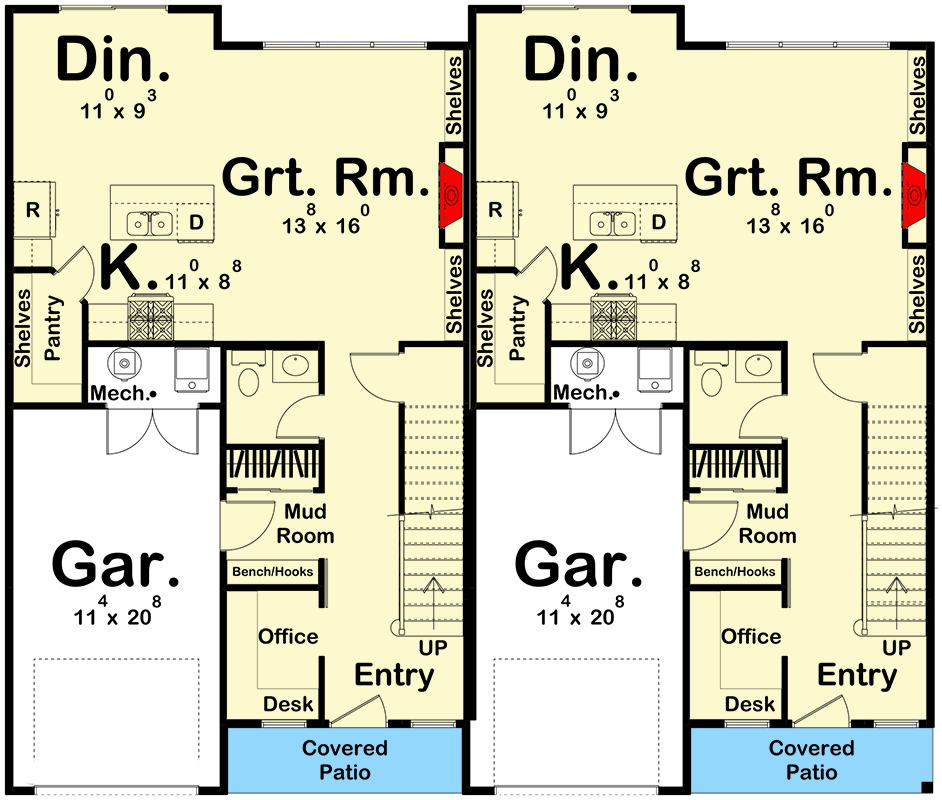
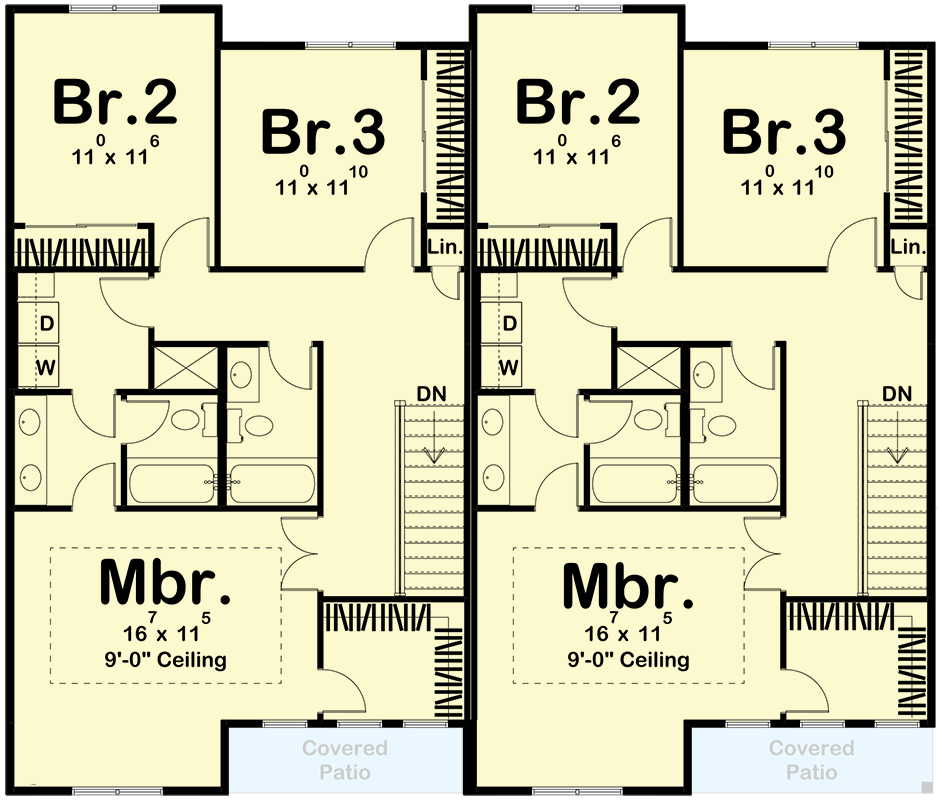
Let’s embark on a journey through this architectural marvel.
Stepping inside, you’re not just entering a building; you’re stepping into a realm where contemporary flair and classic charm are in perfect harmony.
Greeted by a covered patio, you can almost hear it saying, ‘Welcome home!’ In an inviting embrace.
As you move through the entrance, you find yourself at a crossroads of past and present.
To your right, a charming staircase beckons, leading to unknown delights above.
To your left, a surprise awaits: an office space with a built-in desk, ideal for those days when your home is your office, or for losing yourself in a good book.
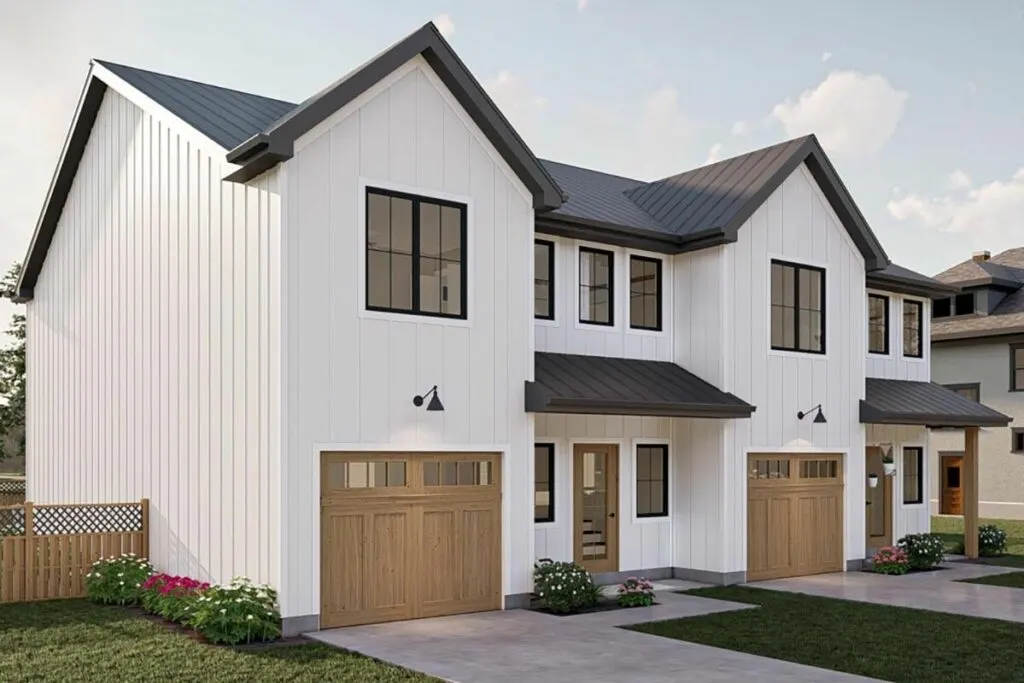
But there’s more.
Related House Plans
The mudroom is a revelation in itself.
Accessible from the 247 sq. ft. garage, it’s not merely a room; it’s a haven for your outdoor essentials.
Equipped with a built-in bench and hooks, it’s the perfect spot to shed the remnants of a long day.
Now, brace yourself for the centerpiece of this home.
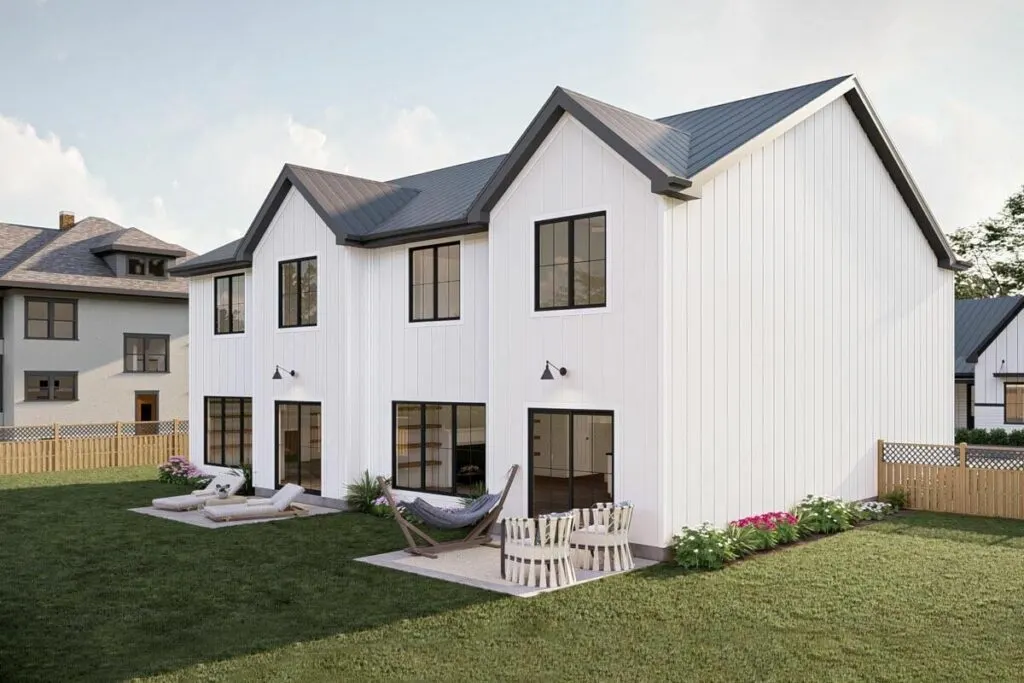
The open-concept area is a harmonious blend of the great room, dining room, and kitchen – a trifecta of comfort, camaraderie, and culinary delight.
Envision hosting vibrant game nights or intimate family dinners in this versatile space.
The great room, with its cozy built-in shelving and fireplace, is an idyllic spot for those chilly evenings.
The dining room, strategically placed, transforms mealtime into an experience of togetherness.
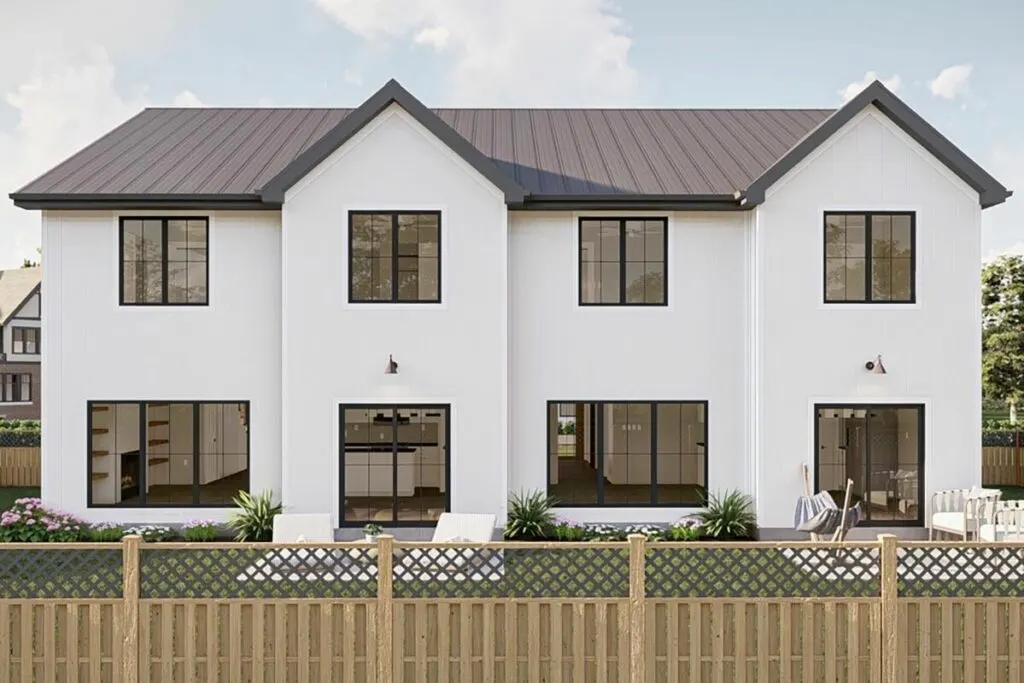
And the kitchen – it’s a culinary artist’s dream with a walk-in pantry and an expansive island.
The wonder doesn’t end there.
Ascend to the upper level, and you’re greeted by the master bedroom – more than just a sleeping space, it’s a sanctuary.
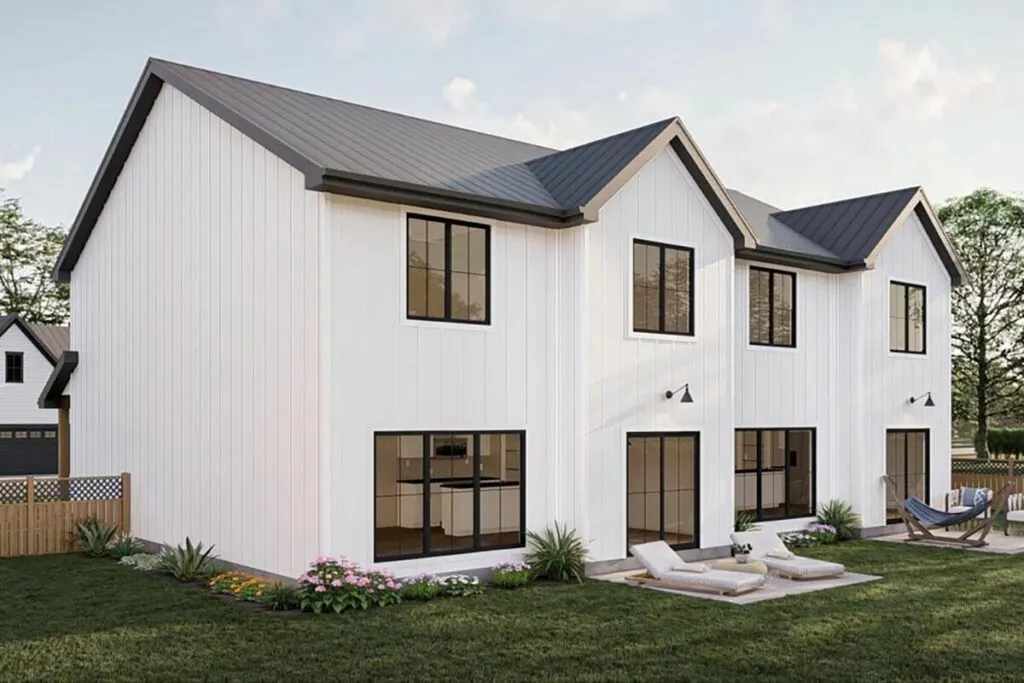
With a towering 9’ ceiling and a generous walk-in closet, it’s your personal oasis of calm.
The adjoining Hollywood bath, complete with a double vanity, adds a splash of luxury, while the direct access to the laundry room weaves in a touch of practical magic.
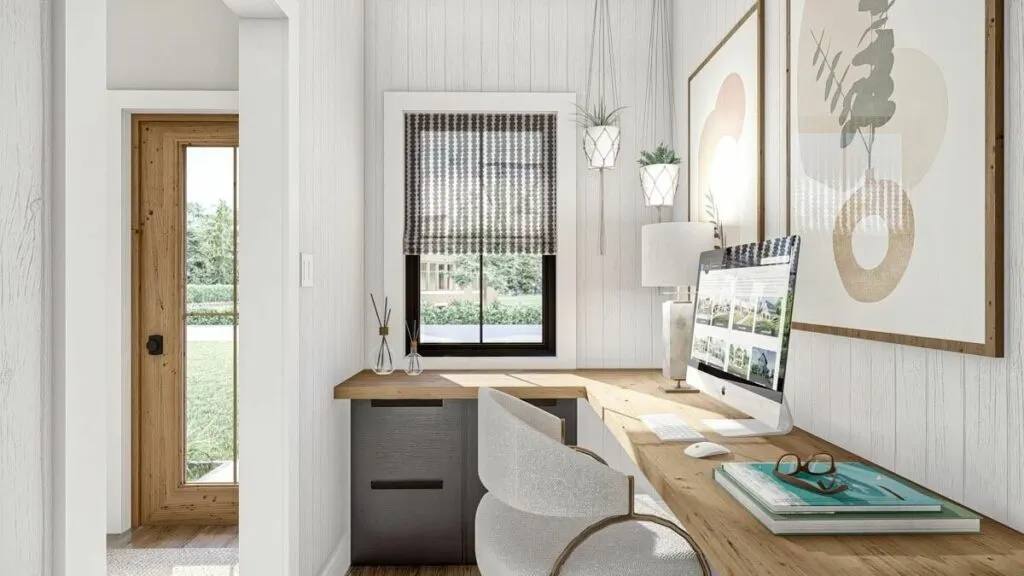
But there’s still more to explore.
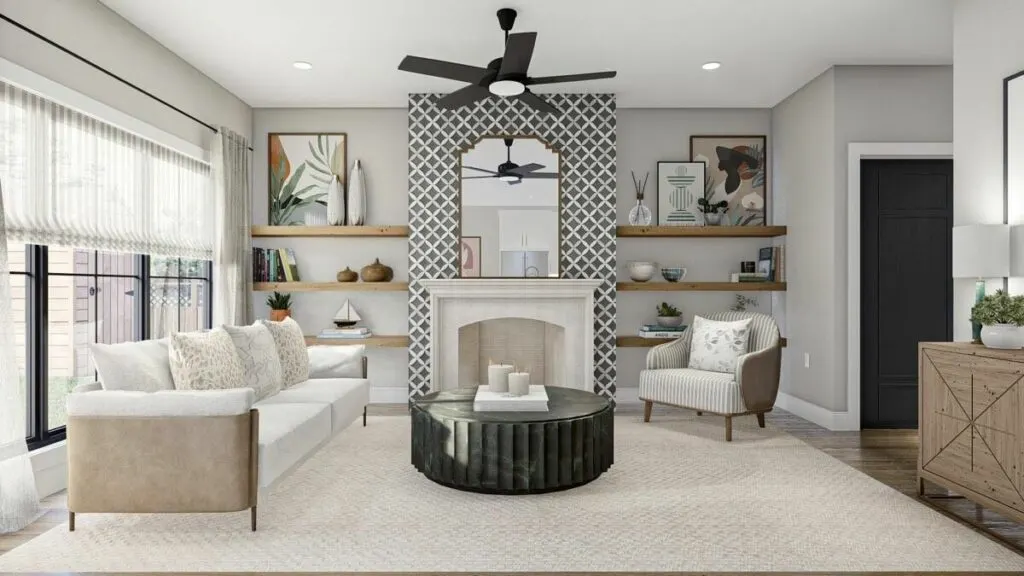
Bedrooms 2 and 3 are not mere sleeping quarters; they’re cozy nests for dreams, play, or whatever your heart desires.
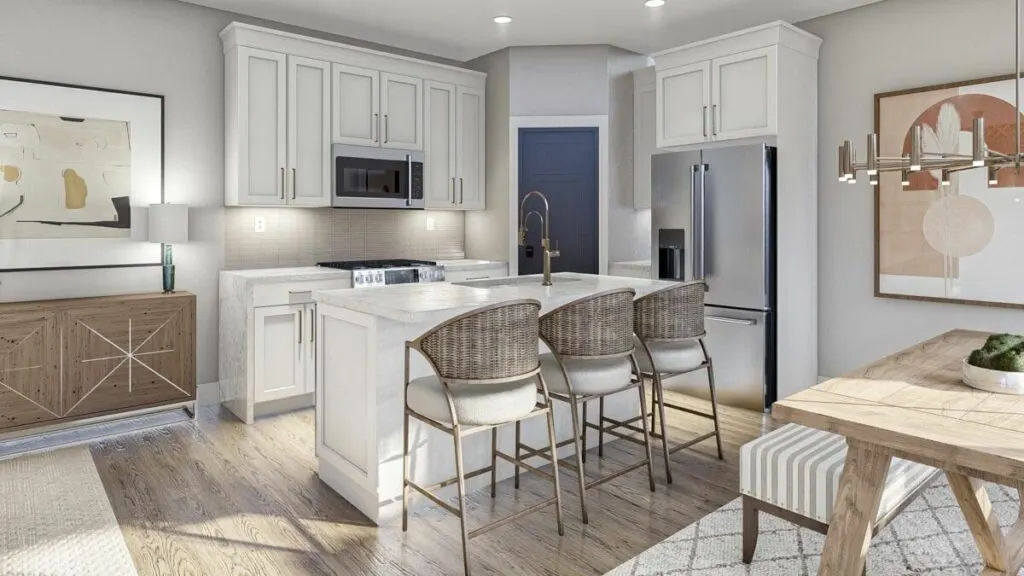
Sharing a hallway bath, these rooms are perfect for kids, guests, or even as creative spaces.
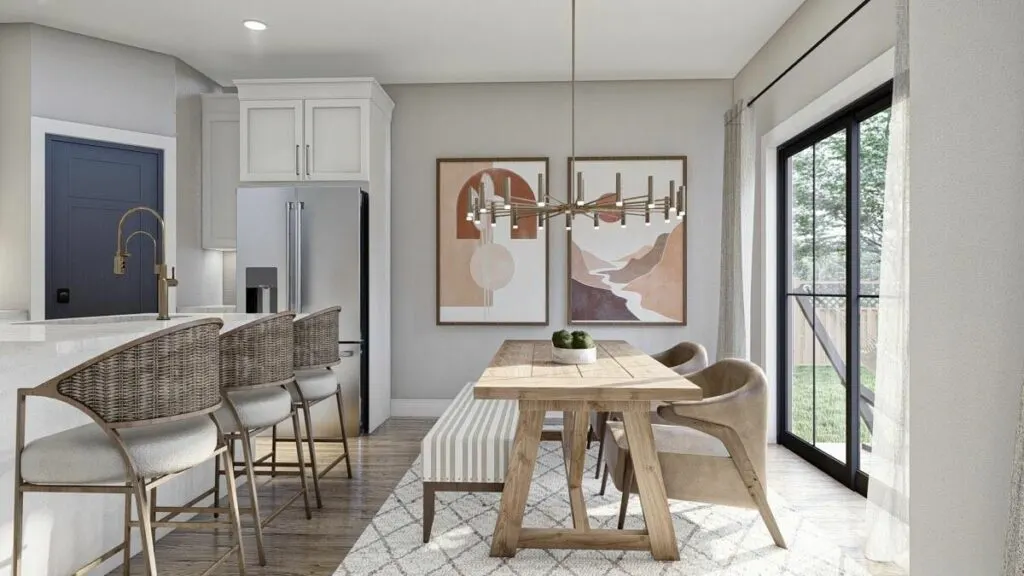
The possibilities are as boundless as your imagination.
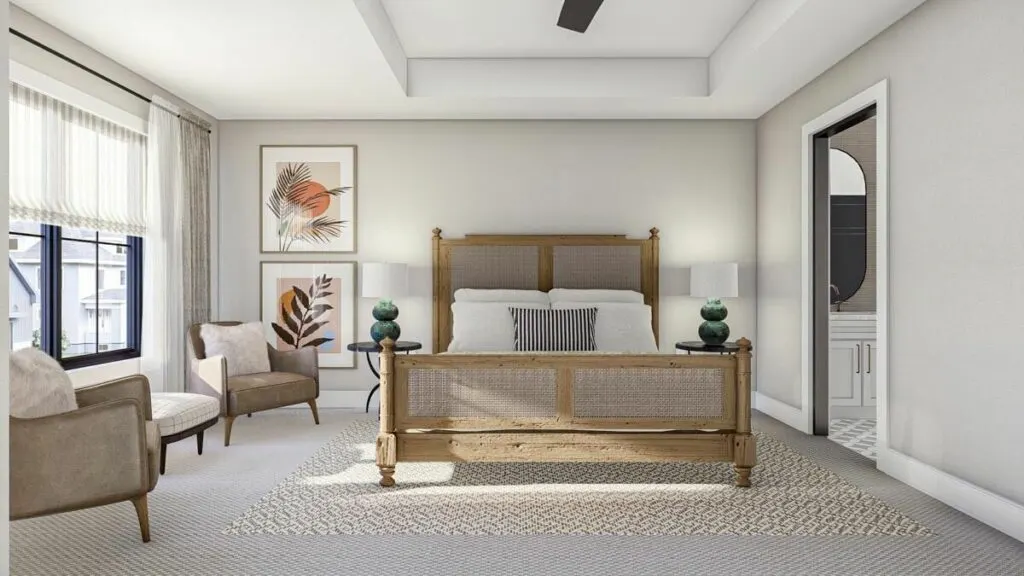
In summary, this modern farmhouse duplex is more than a mere structure.
It’s a blank canvas awaiting the brushstrokes of your life’s most cherished memories.
It stands as a testament to the seamless blend of style and utility, offering more than just a living space – it’s a place for thriving, growing, and making every moment count.
So, if you’re searching for a home that reflects your uniqueness, a place that resonates with your soul, this architectural gem might just be the perfect match for you.
Welcome to a home that’s as extraordinary as you are.

