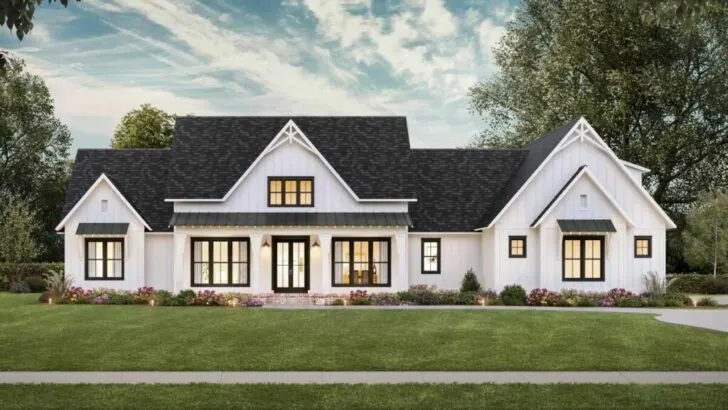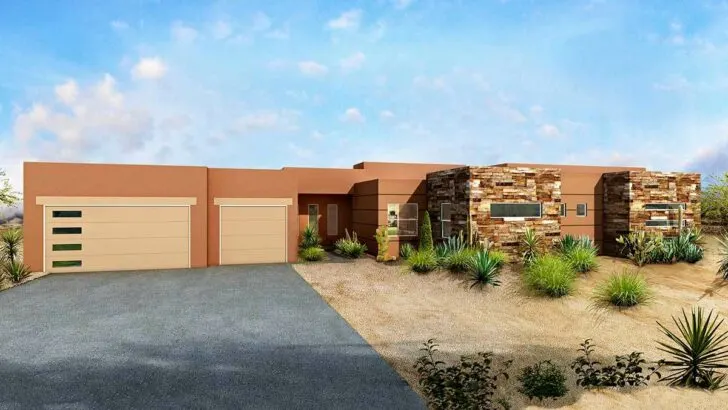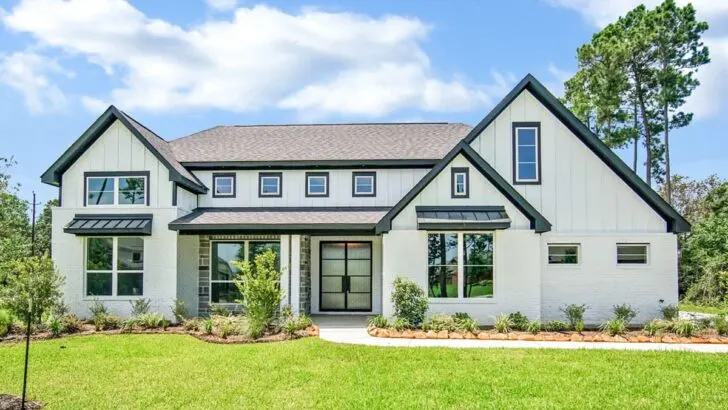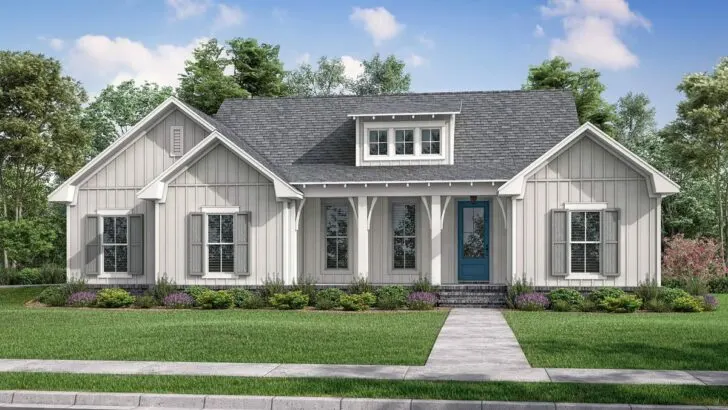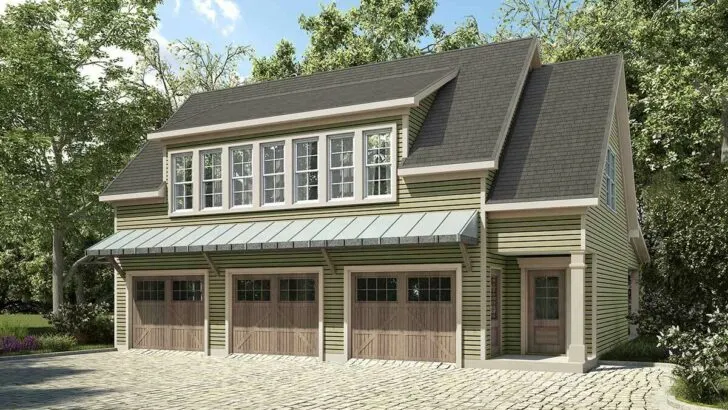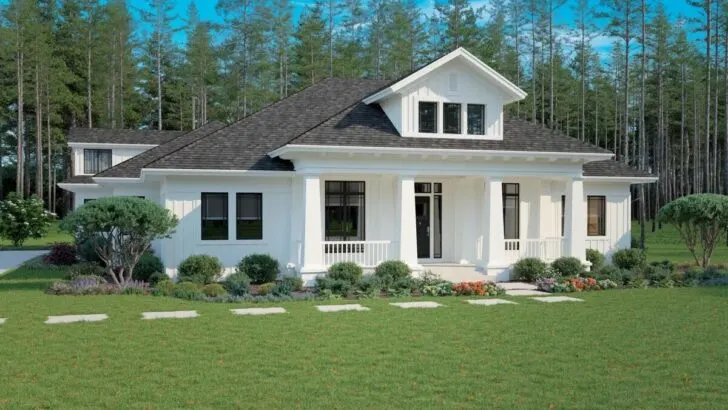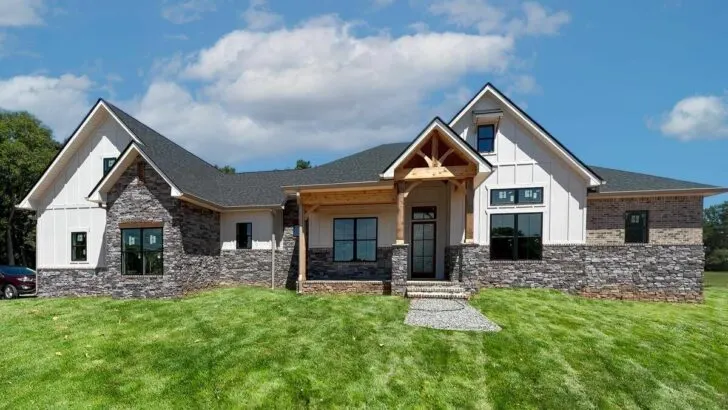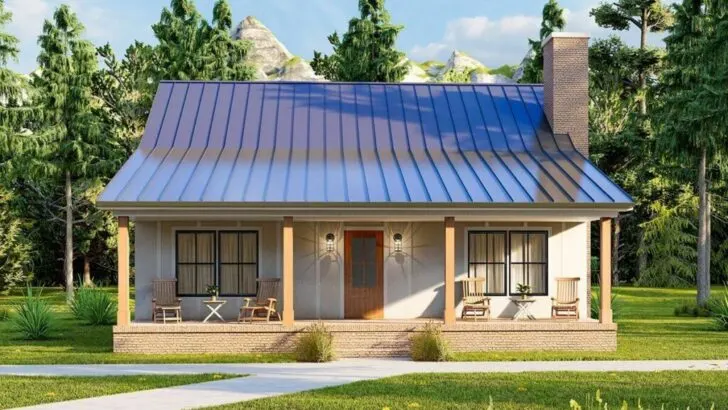
Plan Details:
- 2,926 Sq Ft
- 4 – 5 Beds
- 3.5 – 4.5 Baths
- 1 – 2 Stories
- 2 – 3 Cars
Greetings, fellow seekers of serene sanctuaries and dreamers of extraordinary abodes!
Have you ever embarked on a retreat to a charming farmhouse and found yourself yearning for a perfect blend of rustic tranquility and a touch of opulence? Well, dear reader, prepare to witness the realization of such aspirations.
Allow me to present a farmhouse that could effortlessly become the embodiment of your next fantasy home.
Let’s begin our journey by immersing ourselves in the allure of its wrapped front porch. Imagine those enchanting moments of indulging in your morning coffee rituals or unwinding with a velvety glass of wine as the sun sets.
Related House Plans






Related House Plans
The gentle caress of the breeze, the symphony of nature’s melodies, and an inviting spot for that elegant rocking chair you’ve been envisioning – this is more than just a porch; it’s a gateway to utter serenity.
Spanning a generous expanse of 2,926 square feet, this farmhouse is anything but diminutive. With a configuration of 4 to 5 bedrooms (depending on the bounds of your imagination), it mirrors the enchanting vastness of the TARDIS from the renowned series Doctor Who – deceptively spacious.
The era of morning traffic snarls outside the bathroom door comes to an end with the provision of 3.5 to 4.5 baths, ensuring harmonious mornings for all.
Now, let’s delve into the marvel of the capacious 3-car garage (though fret not, for a 2-car alternative awaits those not wholly consumed by automotive enthusiasm). Yet, the pièce de résistance emerges as the bonus room perched atop the garage.

Picture it – a haven for gaming, a private home theater, or perhaps your own clandestine refuge. For even grown-ups deserve their personal bastions of seclusion and delight.
Prepare to be awestruck by the main living space. The vaulted ceilings aren’t mere aesthetic whims; they conjure the majesty of a palace ballroom. As sunlight streams through the expansive sliding doors, you’re graced with the epitome of seamless indoor-outdoor living. Dare we suggest an indoor barbecue soirée?
As someone decidedly not of Gordon Ramsay’s ilk, even I find myself entertaining thoughts of a culinary career transition upon entering that kitchen.

The substantial island transcends its utilitarian function, transforming into a hub for cherished family breakfasts, midnight snacks, and even hosting extravagant potluck feasts destined to astound your friends.
And, with a walk-in pantry, those vexing “where does this go?” quandaries fade into obscurity.
Every bedroom within this blueprint offers a sanctuary of tranquility, ready to embrace your cherished trinkets. However, it’s the master suite that truly commands attention. Beyond being a mere bedroom, it presents itself as a microcosm of vacation indulgence.

Picture dual vanities – a testament to the wisdom of not sharing personal space. The bathing arena, reminiscent of a lavish spa retreat, beckons you. A shower that seems to serenade, and a walk-in closet of such grandeur that wandering within its confines might result in delightful disorientation.
But wait, have you ever entertained the notion of a secret midnight passage from your bed to the laundry room? A whimsical reverie, indeed, but rest assured, this residence caters to even the most unconventional dreams.
Amidst a world populated by cramped apartments and assembly-line houses, emerges a rejuvenating 4-bedroom farmhouse – a breath of the freshest air. It skillfully marries the tranquil essence of countryside living with the opulence reminiscent of a contemporary mansion.

Thus, whether your reverie entails a haven for familial harmony or an arena for the most legendary of revelries (or dare we suggest both), this farmhouse design stands poised to fulfill your every desire.
Just remember, when the time comes to inaugurate this haven, extend an invitation my way – for I wouldn’t dream of missing your splendid housewarming!

