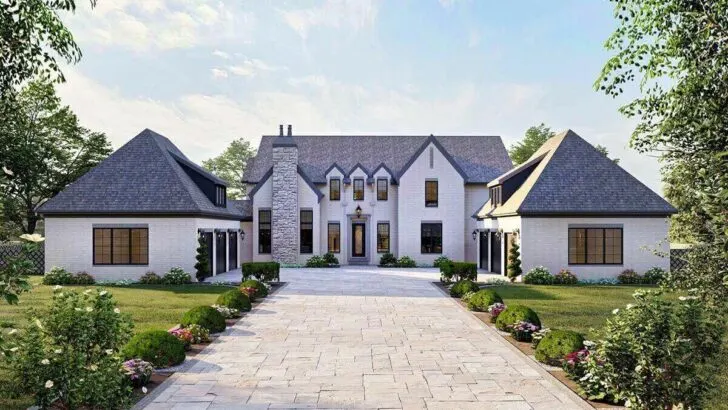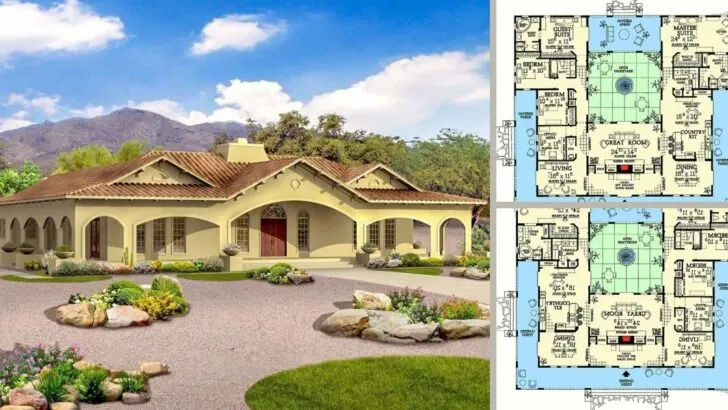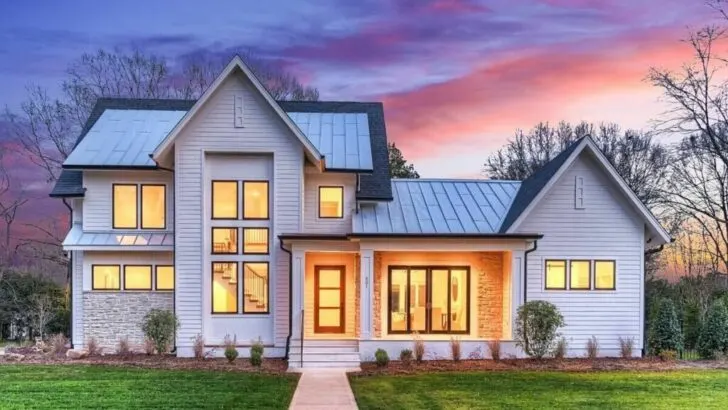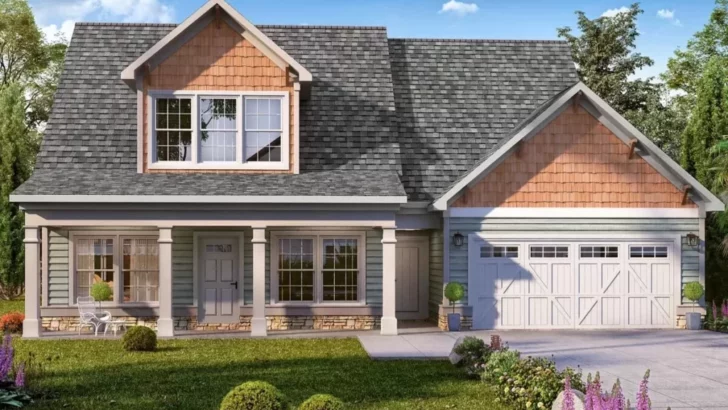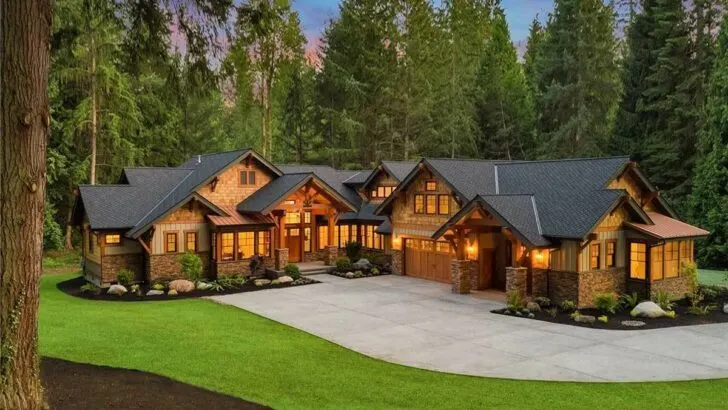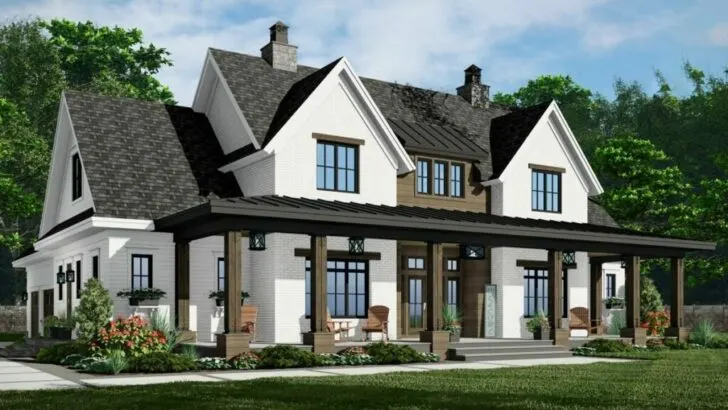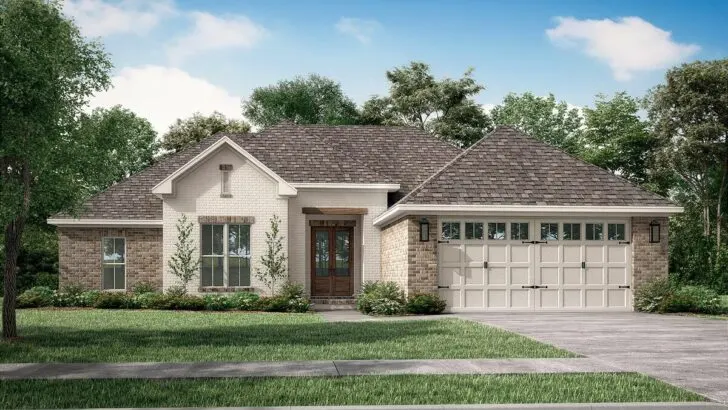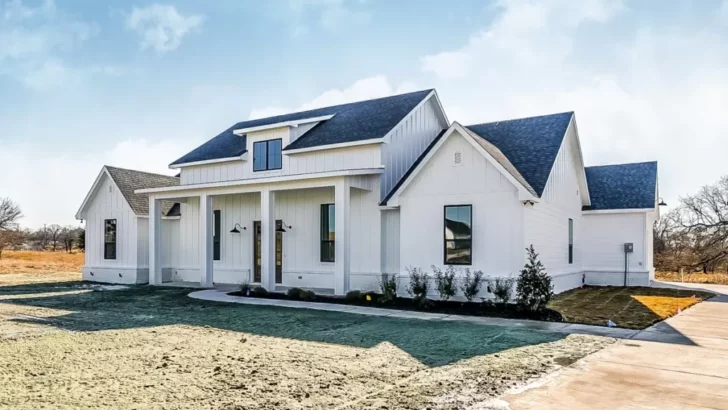
Specifications:
- 3,686 Sq Ft
- 4 Beds
- 3 Baths
- 2 Stories
- 3 Cars
Greetings, fellow enthusiasts of distinctive home designs!
If you’ve got a penchant for unique living spaces or you’re on the hunt for your next dream home, get ready for a thrilling ride.
Today, we’re diving into the captivating world of Barndominiums, where rustic charm collides head-on with modern comfort.
Picture this: a 3,686 square foot haven that’s a bit like living in a country music ballad, but with all the conveniences you could wish for.
As you step inside, you’ll find yourself in a great room that truly lives up to its name.
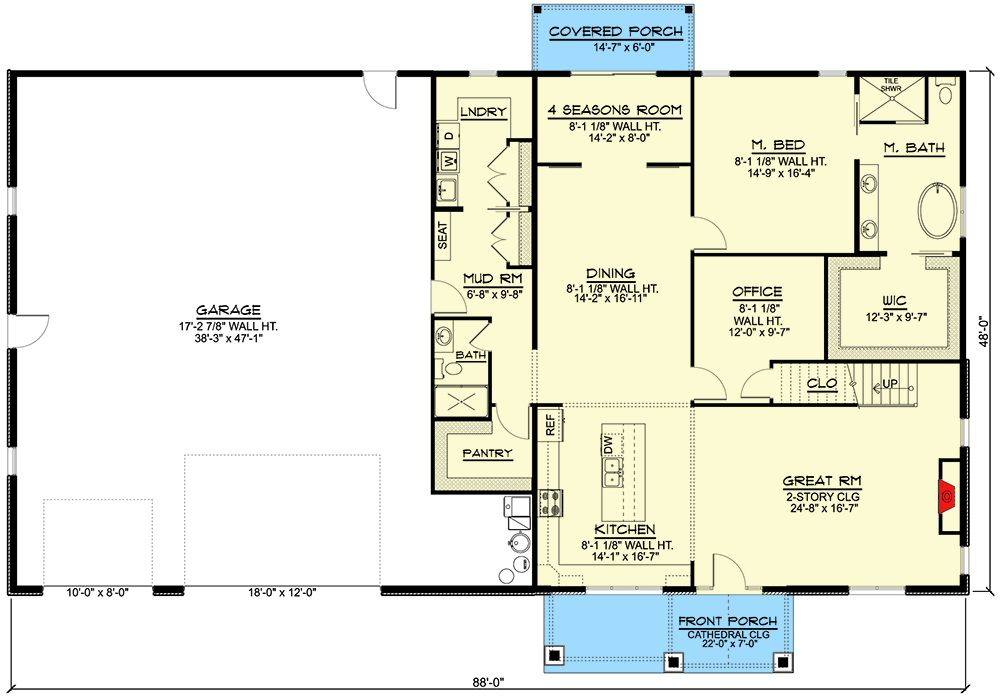
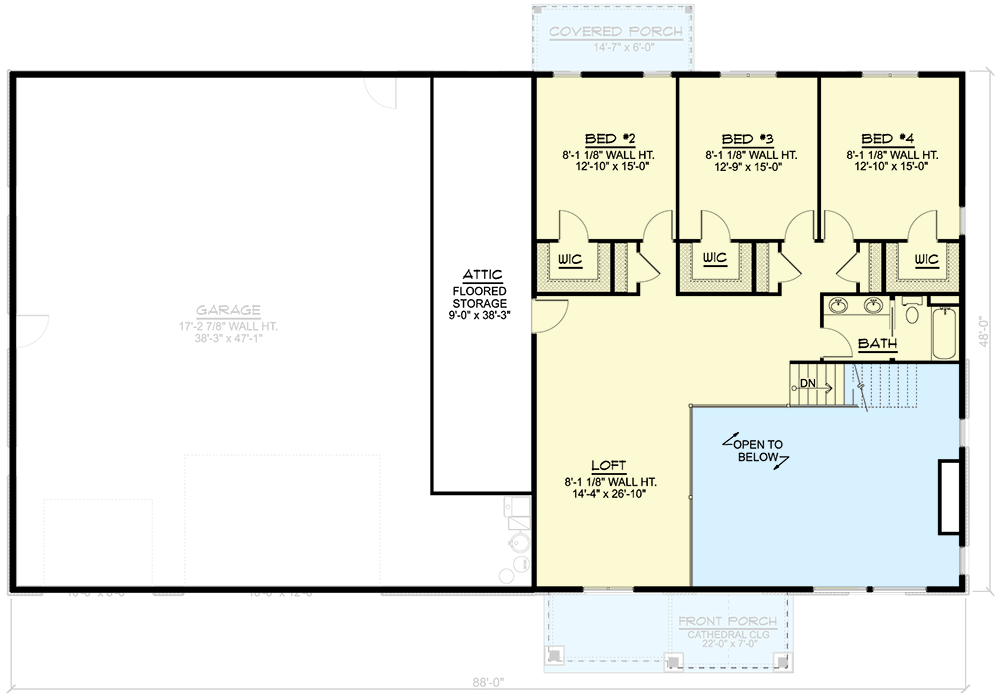
The ceilings reach such towering heights that you might wonder if you’ve accidentally wandered into a grand cathedral.
Related House Plans
This expansive room seamlessly flows into an island kitchen, creating the perfect hub for whipping up culinary masterpieces while your friends and family gather around, likely marveling at your impressive chef skills.
Just adjacent to the dining area, a covered porch awaits, ensuring you can relish the outdoors regardless of the weather.
Imagine sizzling burgers on the grill while raindrops tap dance around you – it’s a slice of paradise.
Now, let’s talk about the master bedroom, conveniently located on the main level.
After a long day, who wants to trudge up stairs?
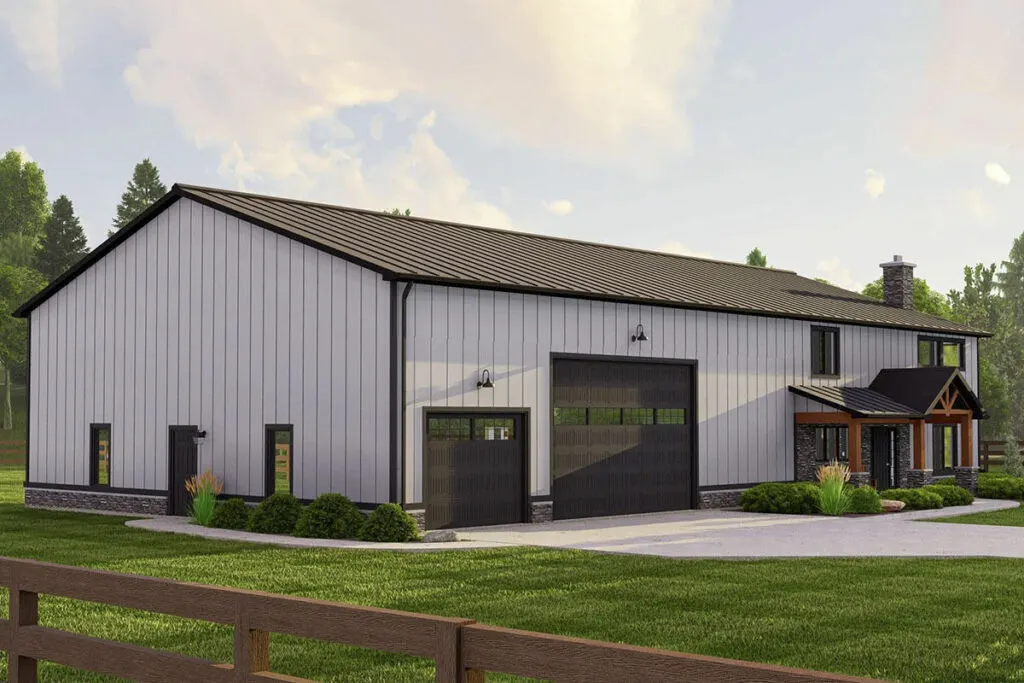
This master suite is a sanctuary featuring a luxurious 4-fixture bathroom (say goodbye to queuing for the shower), a spacious walk-in closet (essential for accommodating your shopping sprees), and even access to a safe room for those unexpected twists life throws your way.
Venturing upstairs, you’ll discover a loft that practically begs to be transformed into a cozy movie den or a spirited games area.
Related House Plans
Three bedrooms await, each nearly identical – an ideal solution if you have kids and wish to sidestep the infamous “but his room is bigger” debate.
Across the hall, there’s a compartmentalized bathroom, which translates to less waiting time during those frenzied morning routines.
But here’s the kicker: the garage.
With a staggering 1,559 square feet, it’s not just for parking your cars.
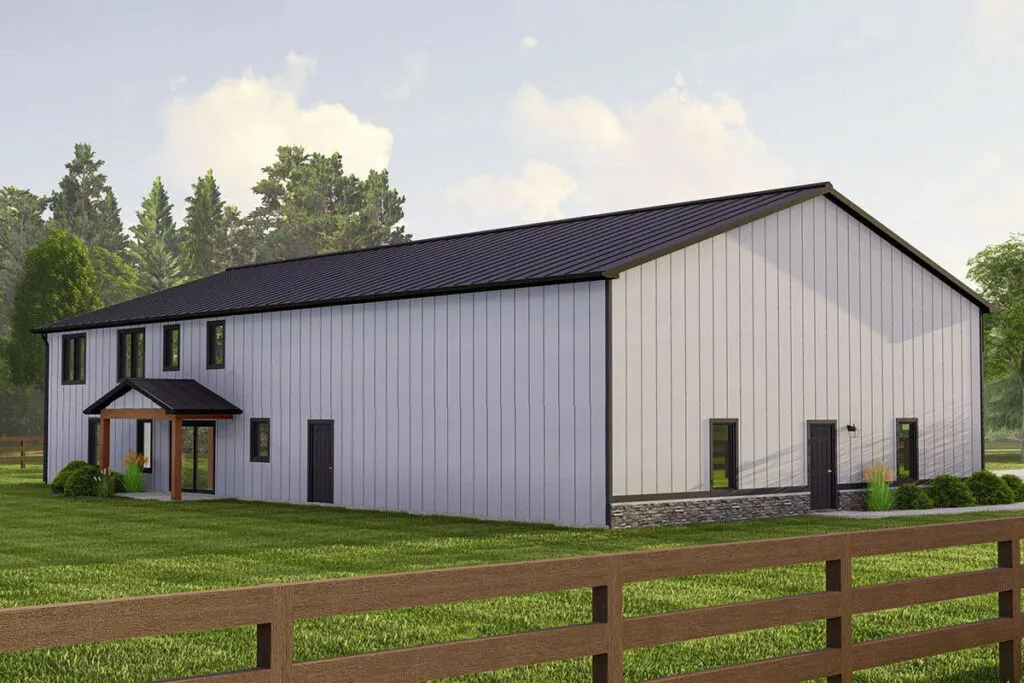
It’s a haven for hobbyists, providing space for vehicles, bikes, or even a pint-sized spaceship if you’re so inclined.
Entering from the garage, you’ll encounter a mudroom (because muddy footprints on pristine carpets are a definite no-no), flanked by a laundry room and a convenient powder bath.
It’s like having a mini-house within your home, designed for practicality and ease.
Now, let’s talk exterior finish.
Picture your house decked out in corrugated metal siding – it’s akin to suiting up your home in armor.
Not only is it low maintenance and durable, but it also radiates an effortlessly cool, industrial vibe.
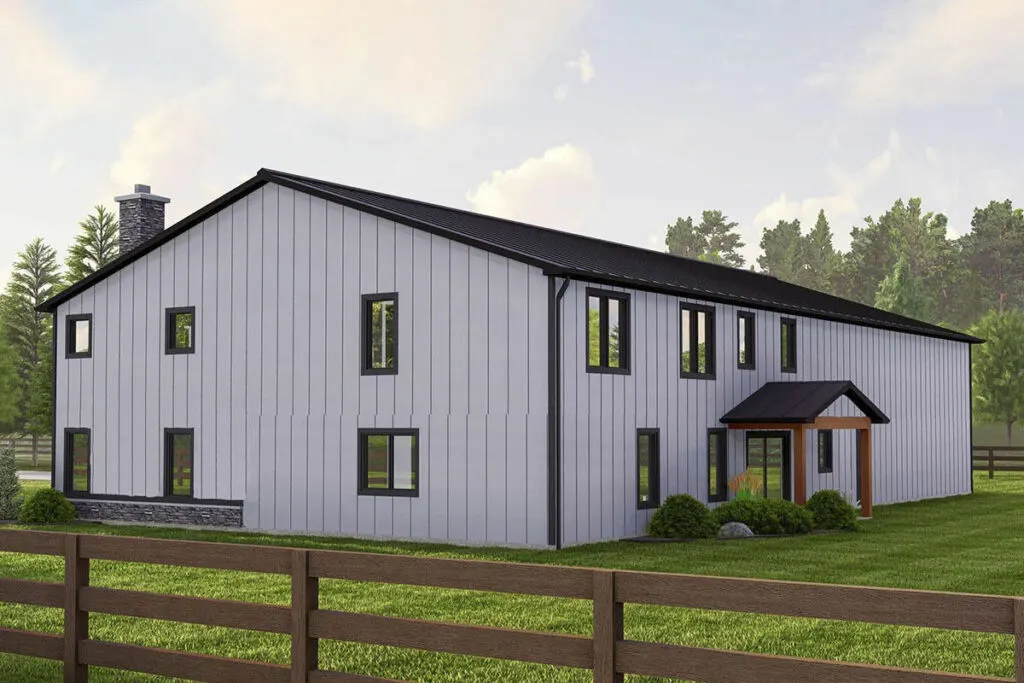
It’s essentially the superhero of sidings, protecting your home in style.
So, why should you contemplate the marvel that is the Barndominium?
Granted, a Barndominium might not tickle everyone’s fancy.
If you’re enamored with sleek, glass high-rises, this might not align with your architectural preferences.
However, if you’re on the prowl for a dwelling brimming with character, space to spare, and a dash of the unconventional, this might be your ticket to homeownership nirvana.
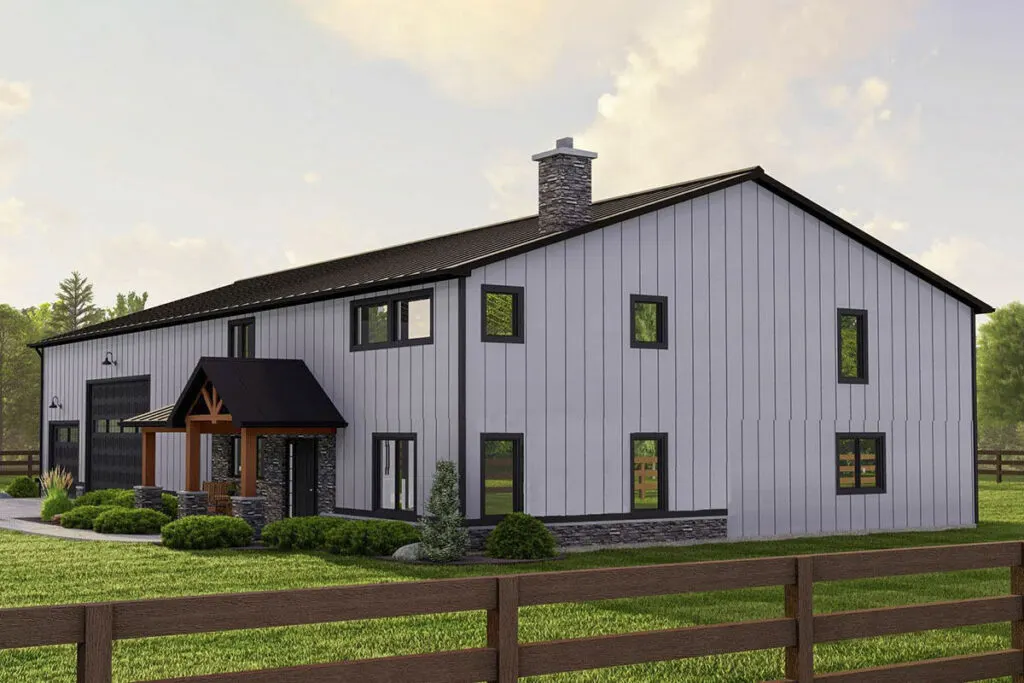
Imagine throwing a party in that colossal great room – your friends would be talking about it for weeks on end!
And here’s the best part – you get to reside there, soaking in the magic every single day.
In conclusion, here’s your invitation to a slice of heaven packaged in a one-of-a-kind, roomy, and utterly charming Barndominium.
It’s a place where memories are waiting to be etched, laughter is poised to reverberate through the halls, and you, my friend, are poised to call it home.
Now, if you’ll excuse me, I’m off to investigate whether my own house can be transformed into a Barndominium wonderland…

