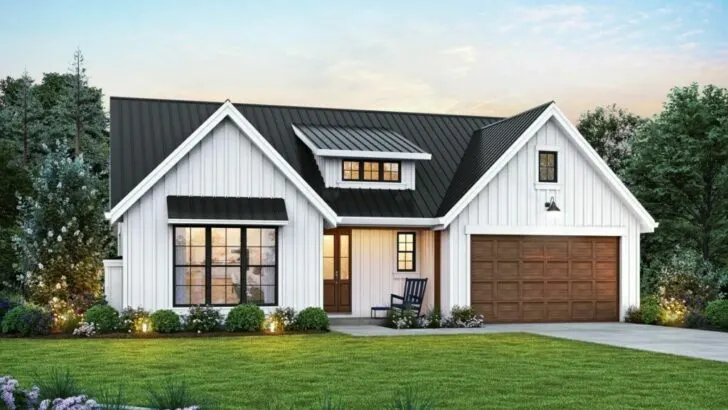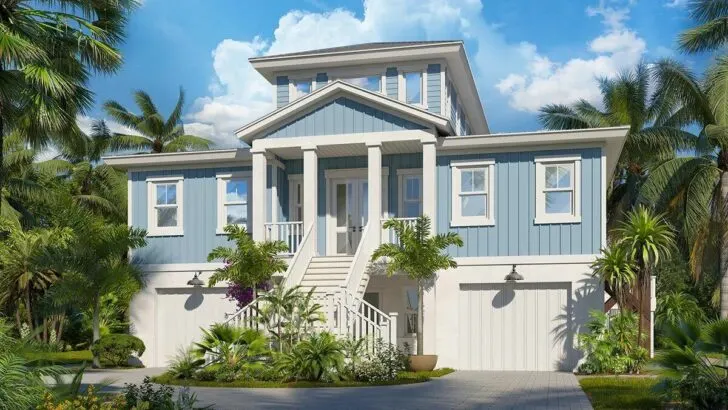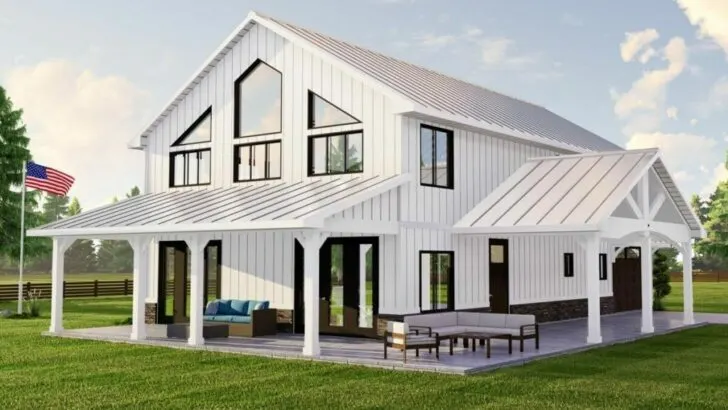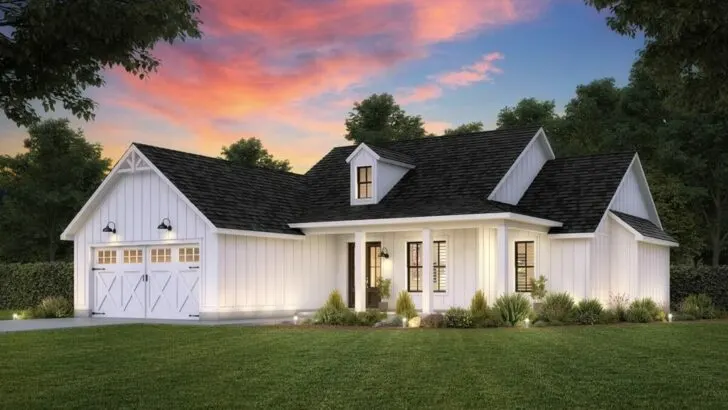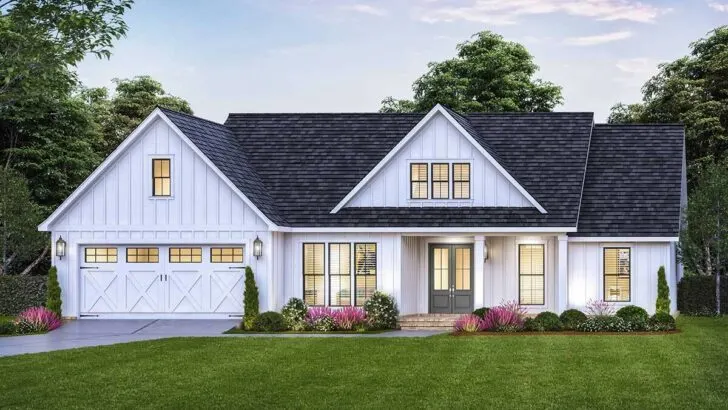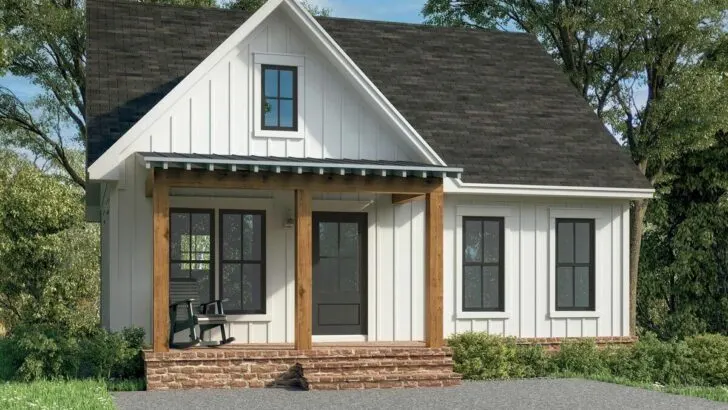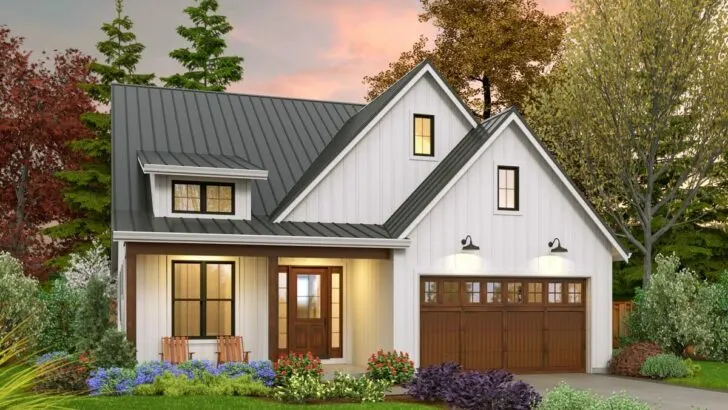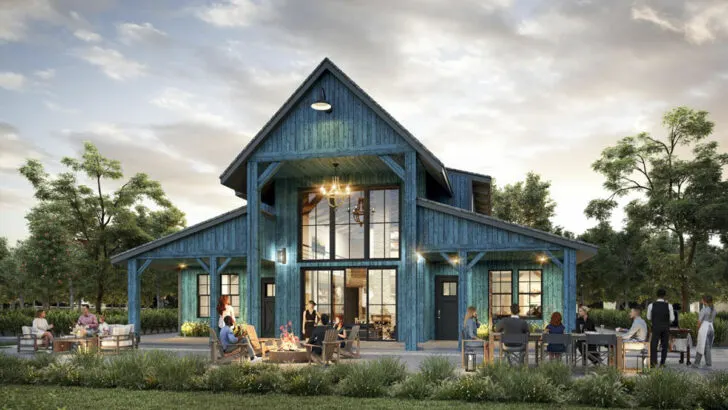
Specifications:
- 2,295 Sq Ft
- 5 Beds
- 5 Baths
- 2 Stories
- 2 Cars
Ah, house plans!
They’re like the blueprint for our future, a magical mix of structure and style, creating the canvas upon which we’ll paint our lives.
Picture it as a recipe for your dream home – a pinch of structure here, a dash of design there, and voilà, you’ve got a place to hang your hat and your heart.
Today, I invite you to take a whimsical journey through a delightful farm-style house plan, tailor-made for those picturesque rear view lots.
This isn’t just another house; it’s a cozy yet spacious sanctuary that promises to be as unique as you are.
So, sit back, grab your favorite beverage, and let’s embark on this exciting adventure!
Related House Plans



Spanning a generous 2,295 square feet, this home is a bit like Mary Poppins’ magical bag – deceptively compact on the outside but surprisingly spacious within.
Whether you’re a family of three or a bustling household of five, this house effortlessly accommodates your needs, offering the flexibility of 3-5 bedrooms and an equal number of baths.
With two stories to its name, this house feels like having your very own adult treehouse – but with fewer squirrels and more amenities.
It’s a dreamy escape from the hustle and bustle of everyday life.
Now, let’s dive into the heart of this home – the kitchen.
Imagine a kitchen so open that you could host a dance-off while whipping up a plate of spaghetti.
It’s a culinary artist’s dream, seamlessly flowing into a vaulted great room.
Related House Plans
The tall windows flood the room with natural light, making it feel perpetually ready for its close-up in a home decor magazine.
But let’s not stop here; let’s tiptoe across to the master bedroom, strategically placed opposite the kitchen.
Why?

Because let’s face it, midnight snacks should require minimal effort.
This sanctuary offers direct access to a screened porch – perfect for those warm summer nights when you want to feel the breeze but not the bugs.
A walk-in closet, spacious enough to host a small soiree, and a luxurious bathroom (hello, bubble baths!) complete this peaceful retreat.
Convenience is key in this house plan.
Just a hop, skip, and a jump from the laundry room (because who enjoys a laundry marathon?), the second bedroom offers a cozy nook with access to a full bath.
It’s perfect for guests or that teenager who craves their space but not too much space.
Now, let’s venture upstairs, where you’ll discover Bedroom 3, your very own attic escape.
With not one but two closets (because one is never enough), a full bath, and attic access, it’s like having a secret hideout within your home.
This space is ideal for the imaginative soul or the privacy-craving teen.
But wait, there’s more! Descend into the daylight basement, and you’re greeted with 1,335 square feet of pure potential.

A large recreation room eagerly awaits your creative touch – perhaps a home theater, a gym, or even the world’s most epic playroom.
Two additional bedrooms and two full baths make it the perfect guest wing or a cool hangout for older kids.
Connected by an open breezeway (because who doesn’t love a dramatic entrance?), the 2-car garage offers a whopping 525 square feet of space, not just for your vehicles but as a showroom for your cherished rides.
It’s a car enthusiast’s dream come true.
In this farm-style house plan, every square foot tells a story – your story.
It’s a place where memories wait to be made, where laughter echoes through the halls, and where every nook is a new adventure.
Whether you’re basking in the light of the great room, enjoying a serene moment on the screened porch, or hosting a movie night in the basement, this house is more than just walls and windows; it’s a canvas for your life.
So, are you ready to turn the key and start this exciting new chapter?
Your dream home awaits, promising comfort, style, and endless possibilities.
It’s time to make it your own!

