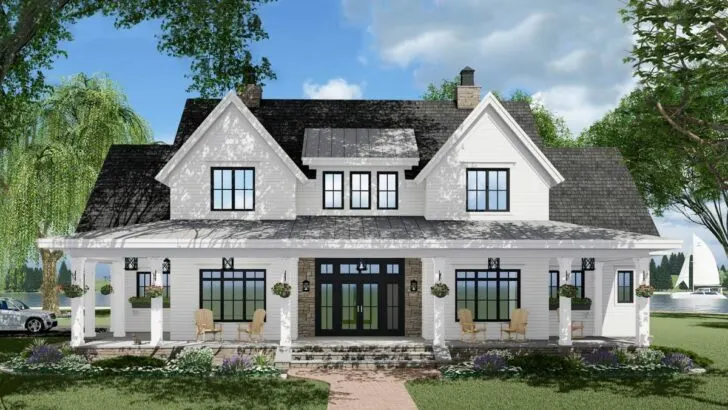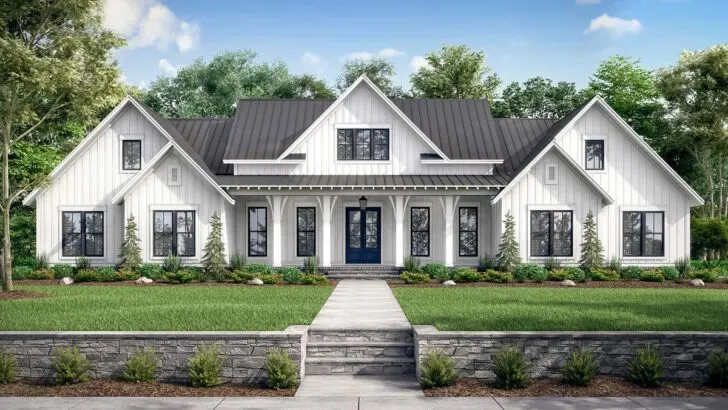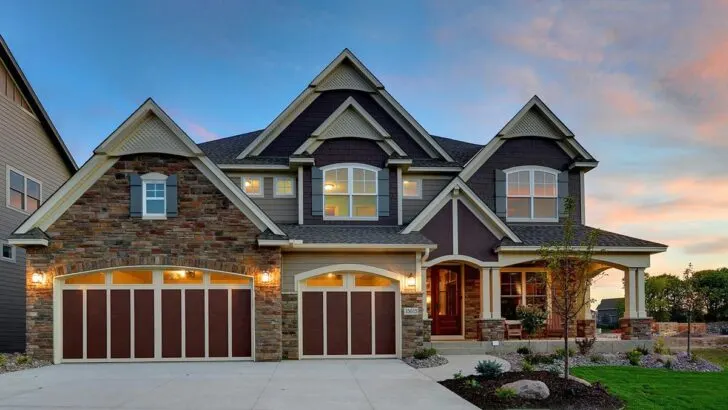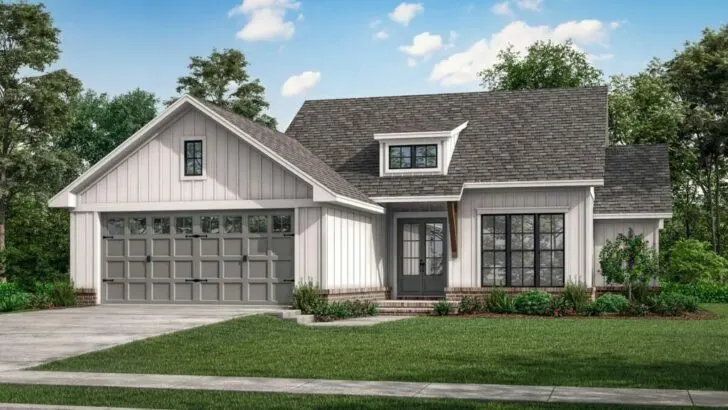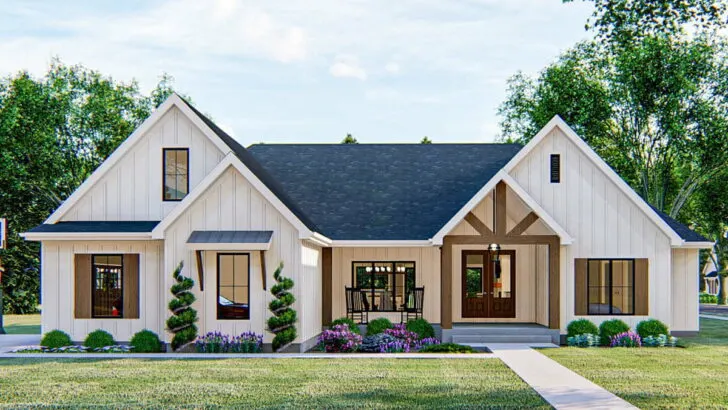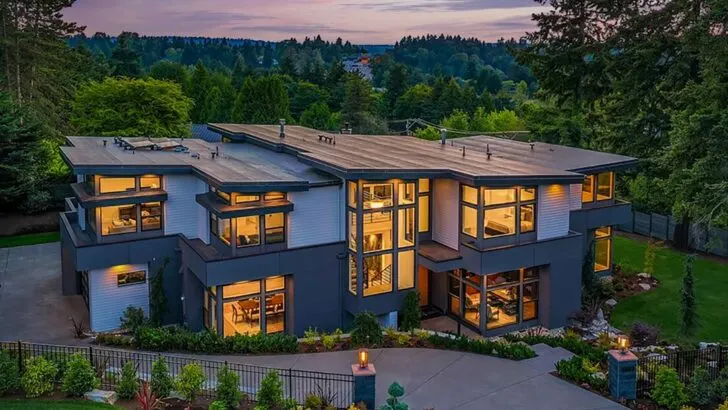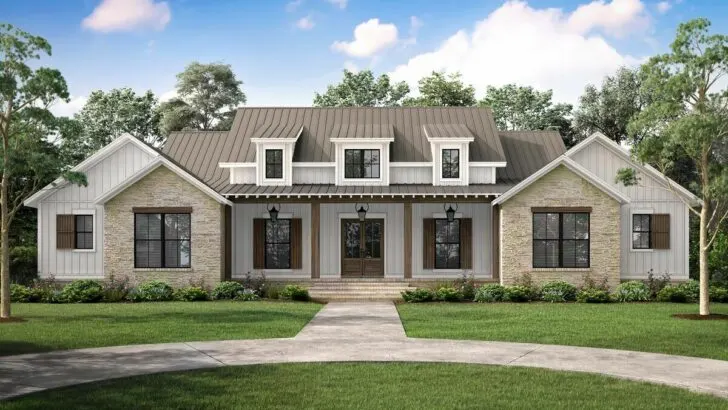
Plan Details:
- 2,346 Sq Ft
- 2-4 Beds
- 2.5 – 3.5 Baths
- 1 Stories
- 2 Cars
Oh, what a delightful sight to behold!
Imagine for a moment that houses could flirt – well, this rustic mountain Craftsman beauty would surely be winking and smiling at you, wooing you with its irresistible charm.
We’re about to embark on a journey through this architectural masterpiece, a home that offers a generous 2,346 square feet of pure, cozy goodness. To put that into perspective, there are apartments out there that are smaller than the wraparound porch of this gem!






Related House Plans
So, let’s unwrap the allure of this home, treating it like the most enchanting present you’ve ever received – because, let’s face it, that’s exactly what it is.
Now, let’s get real for a moment. If a house could have desires (bear with me here), a wraparound porch would surely be high on its list. This porch is like the architectural version of a Swiss army knife, versatile and oh-so-functional.

Imagine a spacious 7-foot-deep porch right in front, possibly transformed into your cozy home office, where you can ponder life’s mysteries or simply enjoy a refreshing glass of iced tea.
But that’s not all – on each side, you’re gifted with a remarkable 14 feet of space, offering the ultimate relaxation haven. Picture yourself practicing morning yoga, hosting evening BBQs, or just lounging around in your comfiest pajamas – this porch is your judgment-free zone.

And don’t let me forget to mention those chic metal roof accents and the inviting board and batten siding. They practically shout, “I have impeccable taste, and I care about our planet!” It’s a winning combination that not only looks amazing but also carries an environmentally friendly touch.
Related House Plans
As you stroll through the home, you’ll notice most ceilings soaring at an impressive 10 feet, giving you a constant top-of-the-world sensation.

And let’s not skip over the grandeur of the 12-foot-high entryway – every time you walk in, you’ll want to make a statement. Maybe a twirl or a theatrical bow – after all, you’re the star of this show now.
Ah, now let’s talk about that vaulted family room. It’s as if the living room chugged an energy drink and decided to reach for the stars. This space is perfect for lively family reunions, or if you’re like me, belting out your favorite tunes, albeit slightly off-key.

Nestled between the family room and the dining area lies the heart of this home – a kitchen that’s so impressive that even Gordon Ramsay would surely nod in approval. There’s an island, ready to showcase your culinary masterpieces or delightful disasters (no judgment here).
A corner pantry stands yearning to be filled with all your favorite snacks, while a spacious range invites you to whip up anything from quick scrambled eggs to mouthwatering Thanksgiving turkeys.

Nature enthusiasts, rejoice! You can step onto the covered patio from both the dining area and the master bedroom.
Picture this: sipping your morning coffee while basking in the melodious chirping of birds or sharing a romantic evening with a glass of wine, gazing up at the stars with your beloved by your side. This patio is a sanctuary that caters to all your sensory desires – both literally and figuratively, it’s got you covered.

Let’s take a moment to applaud the genius behind the design. As you drive into your expansive two-car garage, you’re seamlessly connected to a combined mud and laundry room.
It’s equipped with a utility sink, ready for those messy art projects or even doggie baths. A coat closet and a convenient drop zone complete this room, creating an area that’s all about “Easy Living.”

But wait, there’s more! The master bedroom doesn’t just promise restful nights; it also offers scenic views that could make your heart skip a beat. With vistas that stretch out behind you and a walk-in closet that’s the size of a fashion influencer’s dreams, this master suite truly encapsulates every homeowner’s fantasy.
As for the other rooms, well, the possibilities are endless! Need two bedrooms? No problem. Want to convert one into an elegant home office or a snug den? The choice is yours. This plan is all about adaptability, giving you the freedom to tailor the space to your unique needs and desires.

In conclusion, this rustic Craftsman home plan is more than just a structure; it’s an experience. Blending the warmth of grandma’s cottage with a contemporary millennial touch, it offers a captivating blend of tradition and modernity.
If you’re seeking a dwelling that mirrors your individuality and adaptability, you might just have stumbled upon “the one.” And even if this dream doesn’t translate into reality, the sheer pleasure of daydreaming about it is a joy in itself. After all, isn’t that part of the fun?


