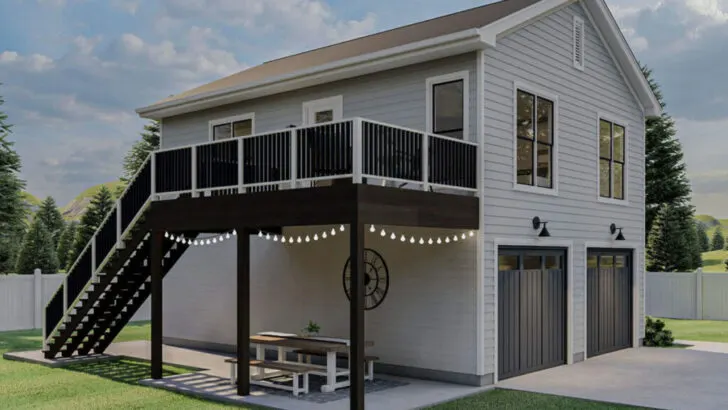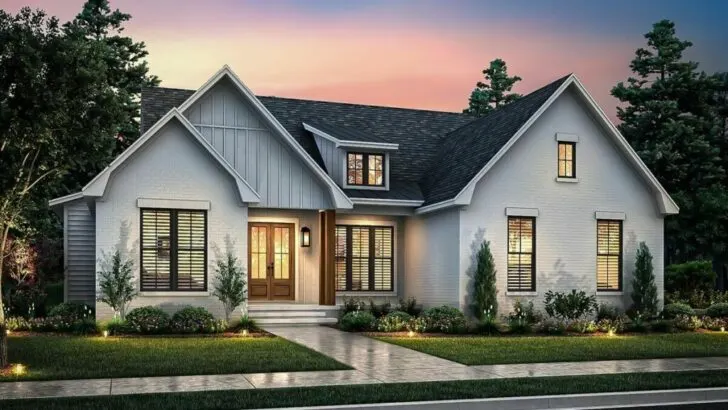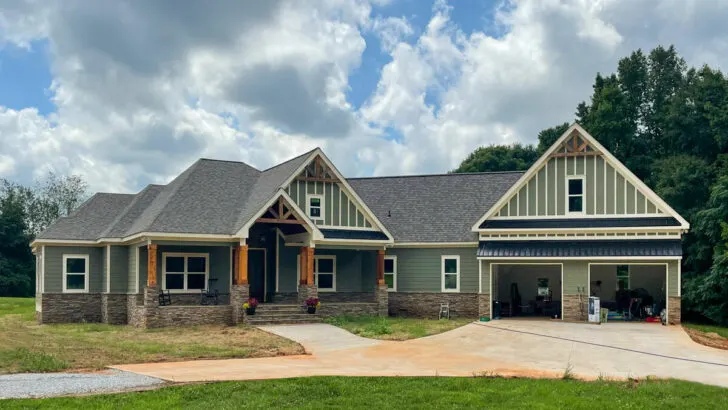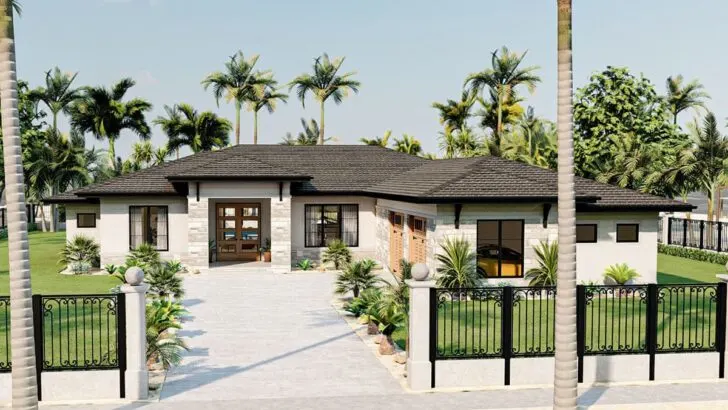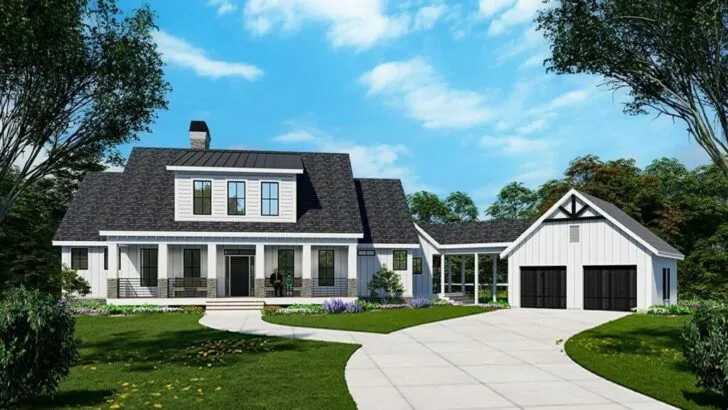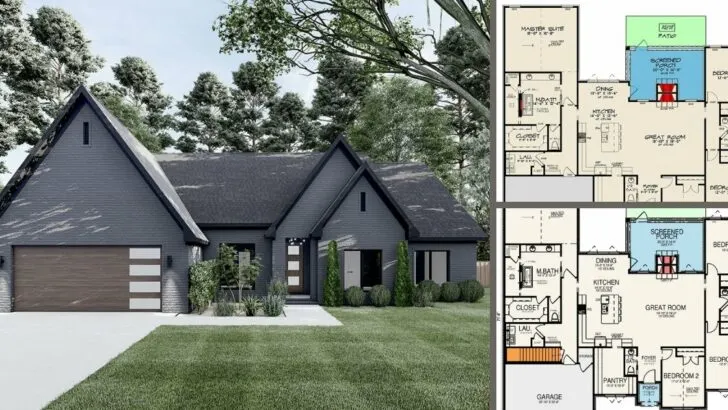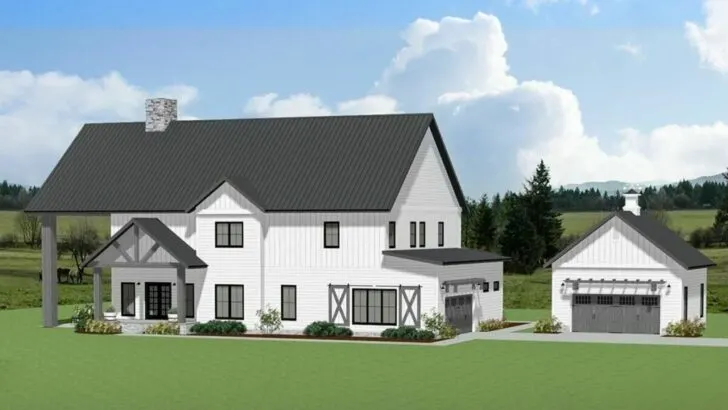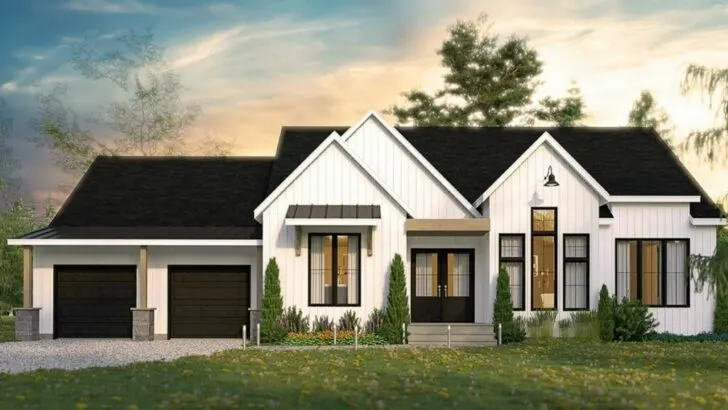
Plan Details:
- 6,024 Sq Ft
- 4 Beds
- 5 Baths
- 2 Stories
- 3 Cars
Step into a realm where luxury finds its truest expression!
Welcome to a dwelling that redefines opulence—a remarkable house plan that intertwines grace with comfort, all cocooned around a breathtaking central courtyard.
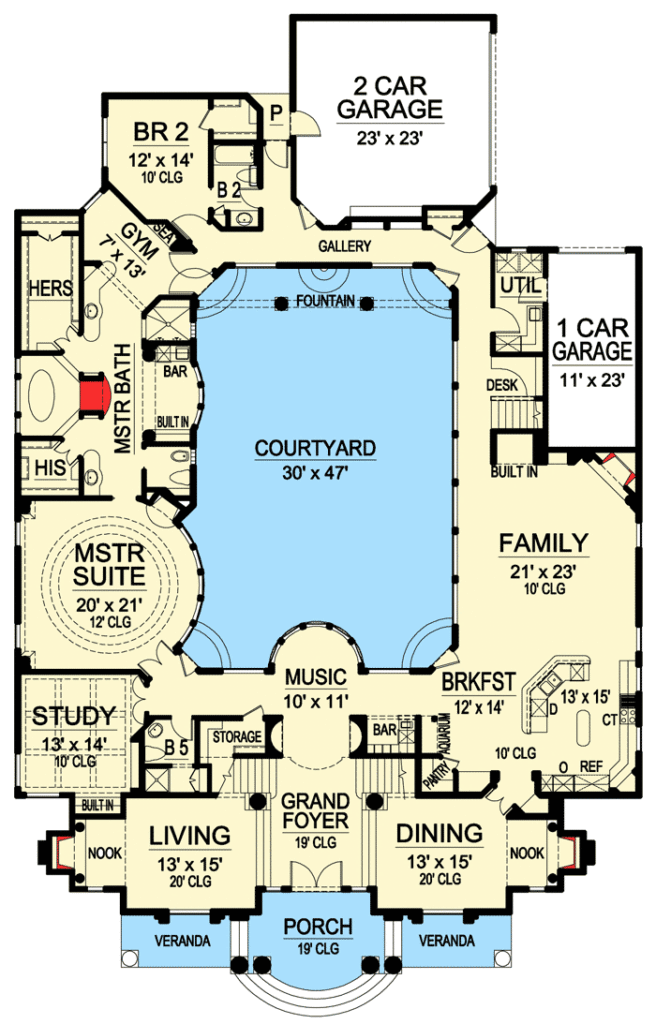
Related House Plans
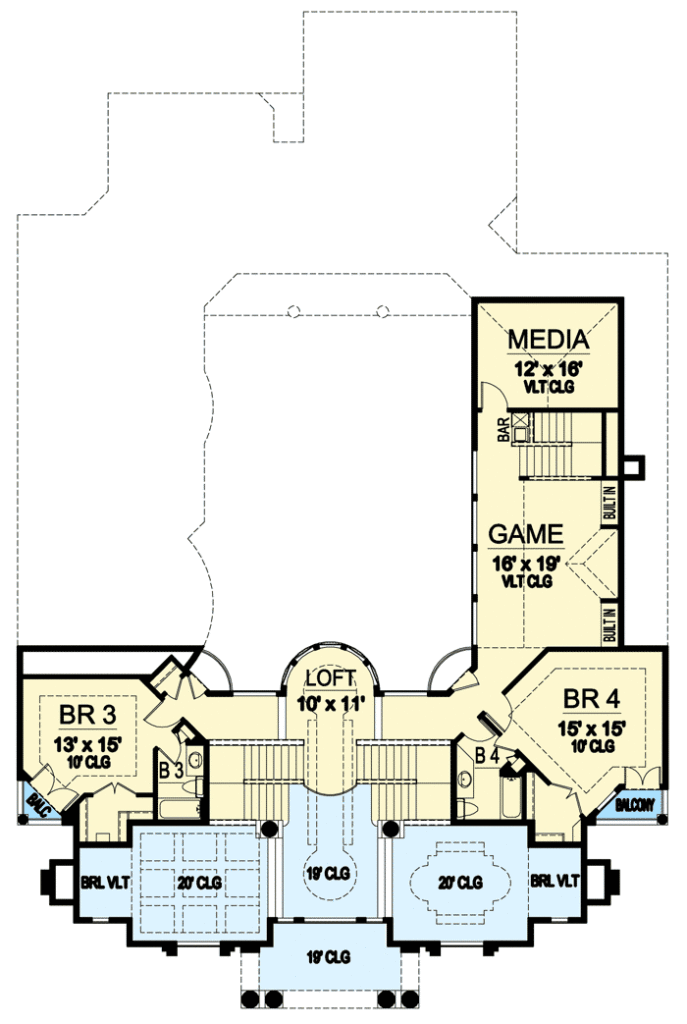
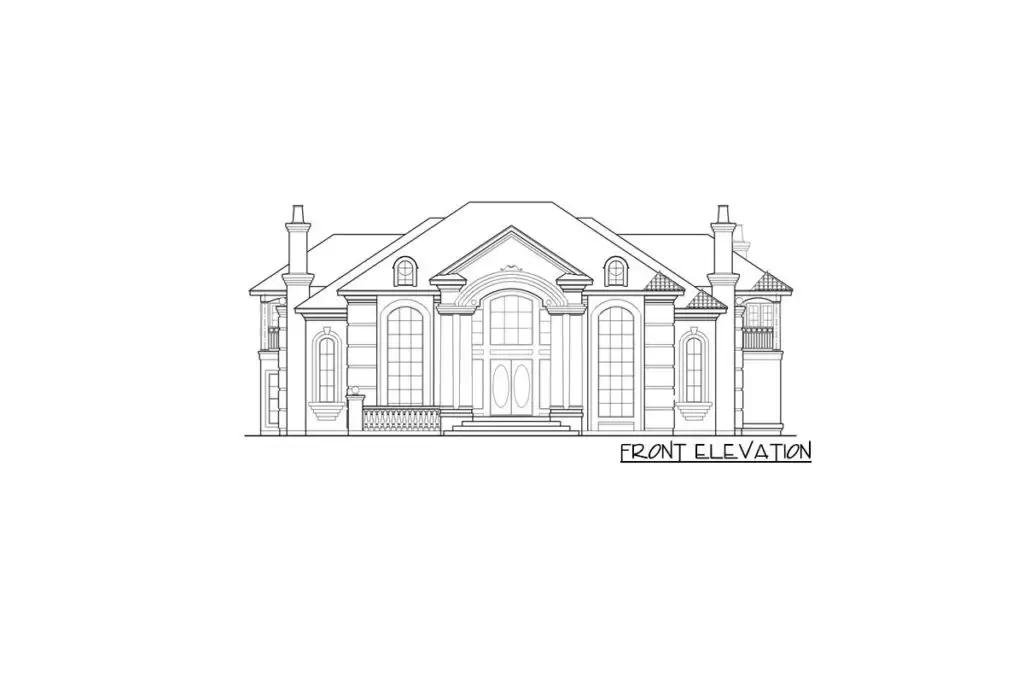
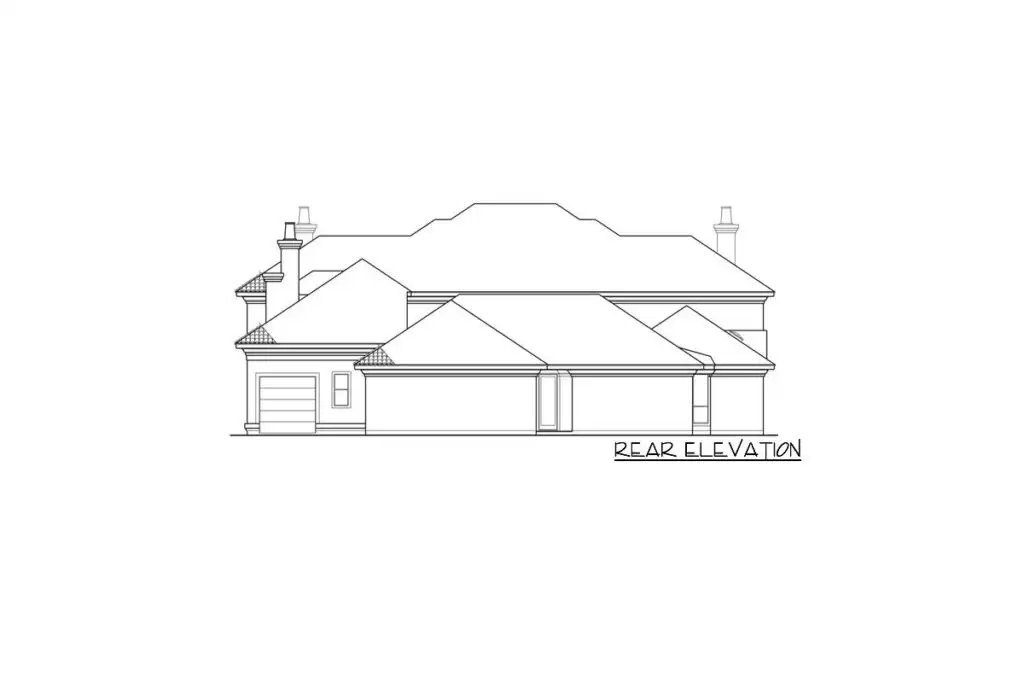
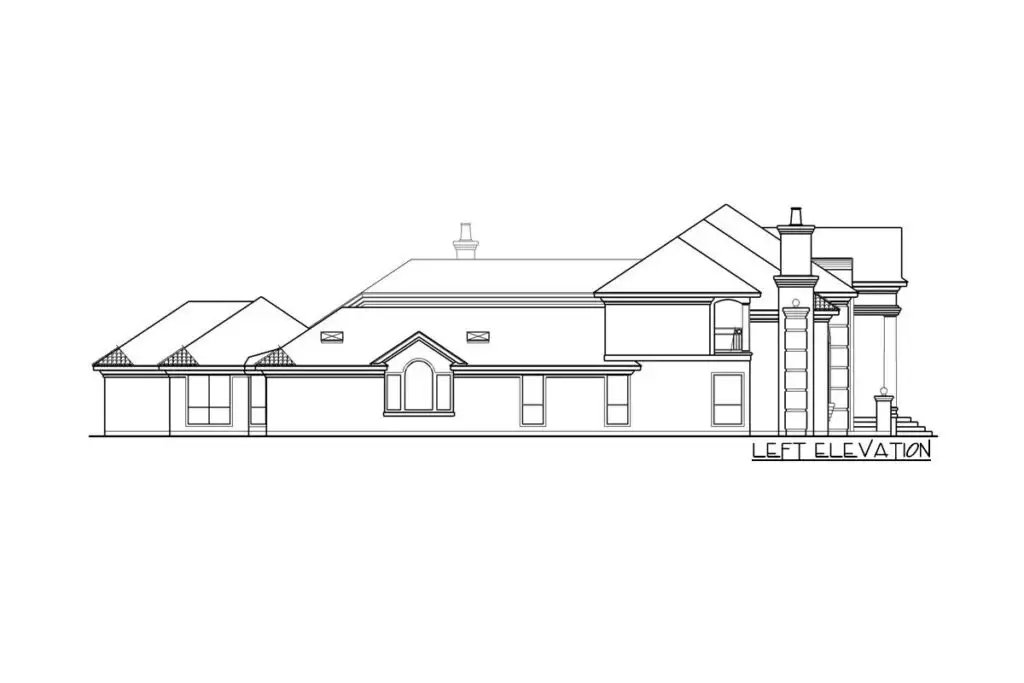
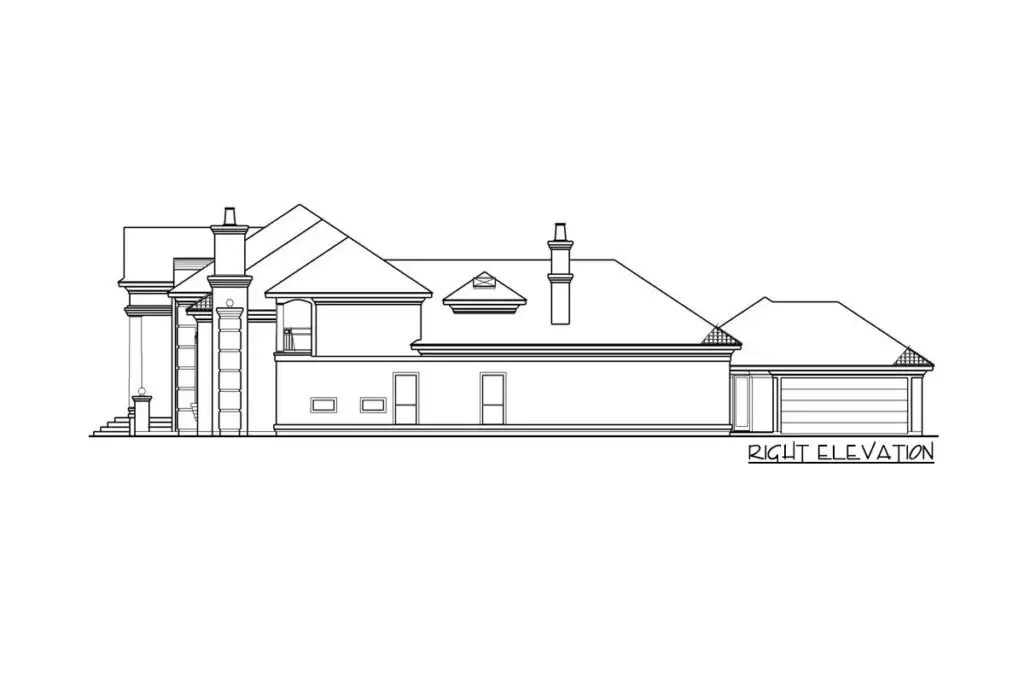
An expanse of 6,024 square feet sprawls before you, adorned with 4 bedrooms, 5 bathrooms, and 2 stories to uncover—an embodiment of your long-held aspirations.
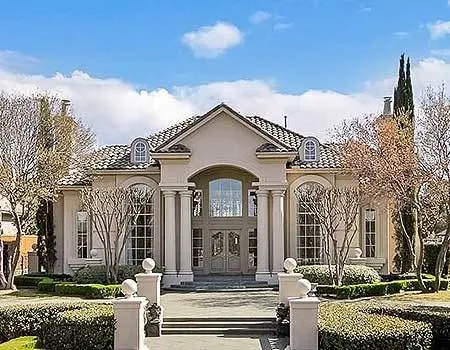
Noteworthy is the inclusion of a commodious 3-car garage, acknowledging the need to shelter our prized vehicles, a testament to practicality within magnificence.
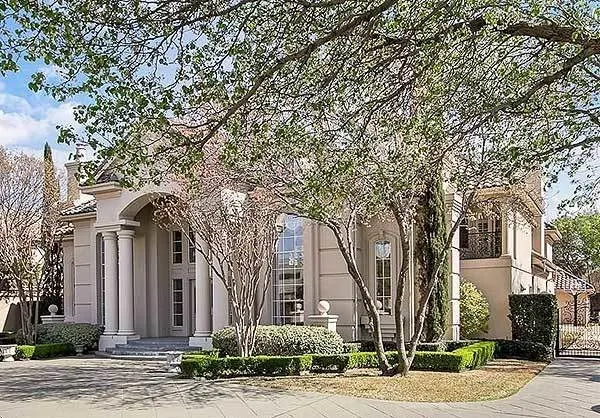
As we step into this dwelling, the anticipation swells. The entrance is graced by a foyer that foretells the grandeur within. A majestic staircase unfurls, a work of art that demands admiration. On either side of this foyer, two rooms stand tall, their ceilings ascending to an astounding 20 feet.
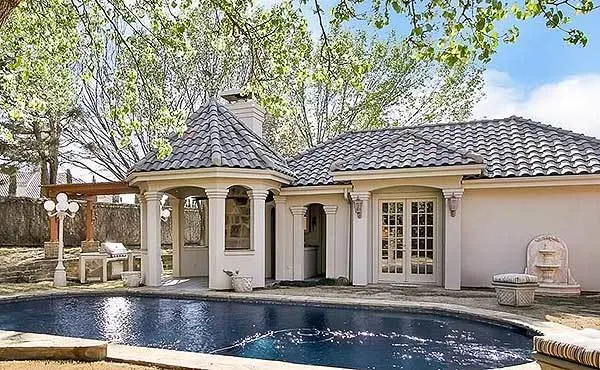
This lofty elevation, it’s akin to being ensconced in the palaces of lore, evoking an emotion of regality that never ceases to captivate.
Related House Plans
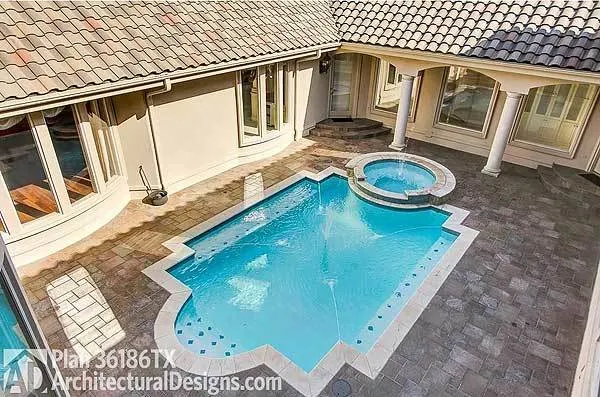
Yet, the true soul of this dwelling lies in the central courtyard—a siren call to embrace the outdoors. Imagine languid moments by the pool, every corner of the house affording a tantalizing glimpse of this verdant haven.
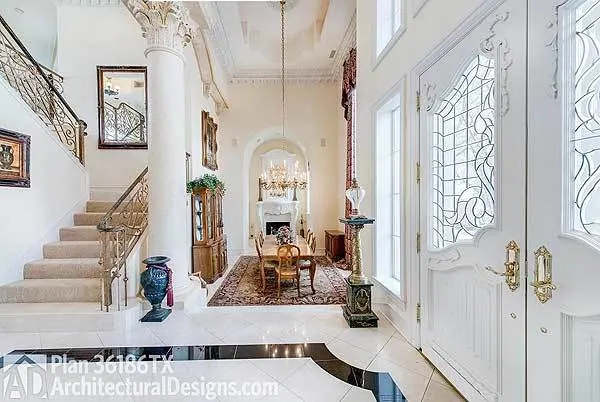
It’s akin to possessing your own concealed sanctuary, a natural expanse woven seamlessly into the very fabric of your abode. Truly, could one ever tire of waking up to such a scenic spectacle each dawn?
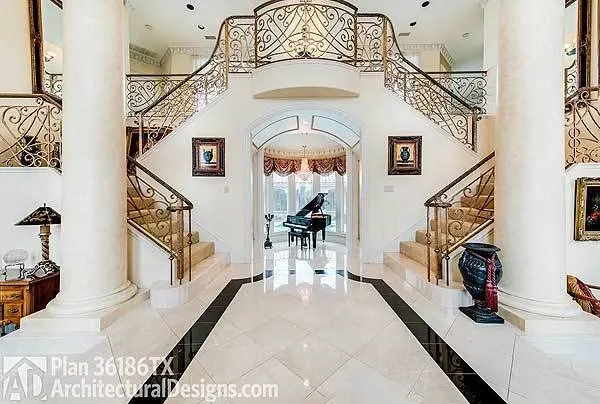
Now, let’s traverse to the master suite—a space that beckons with an allure beyond words. A circular design engulfs you, bestowing a panoramic view of the courtyard. It’s akin to a personal haven, where serenity embraces you in its soothing cocoon.
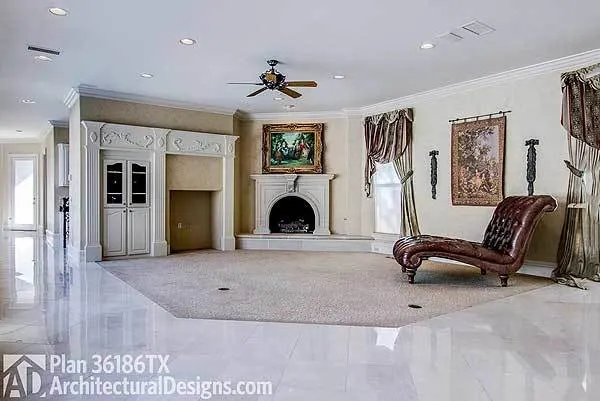
But wait, there’s more—the capacious master bath unveils a surprise—a dedicated gym area. The need for external fitness facilities wanes, as you access your private workout haven with but a few strides. An exquisite touch, a sprinkle of magnificence enhancing the suite’s already alluring appeal.
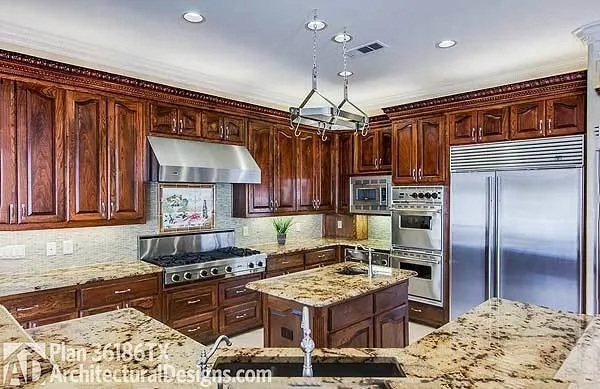
Our journey continues, ushering us into the expansive family room. Here, the aura is inviting, an open embrace that welcomes kin and comrades alike. A strategically placed door near the kitchen ushers you directly to the courtyard—ideal for enjoying al fresco dining.
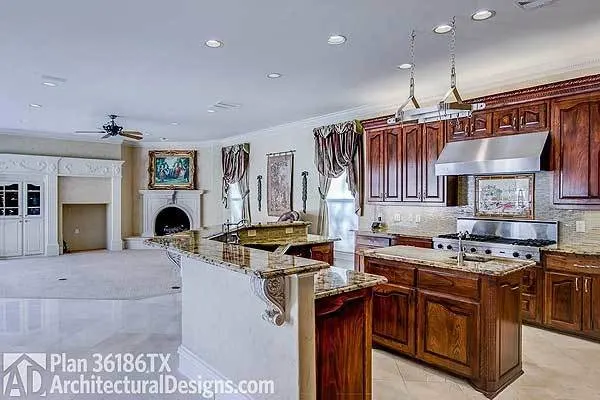
Visualize this: a culinary masterpiece savored under the sun’s warm caress, a gentle zephyr kissing your cheeks. It’s a dining experience elevated, a sensory symphony that shall remain etched in memory.
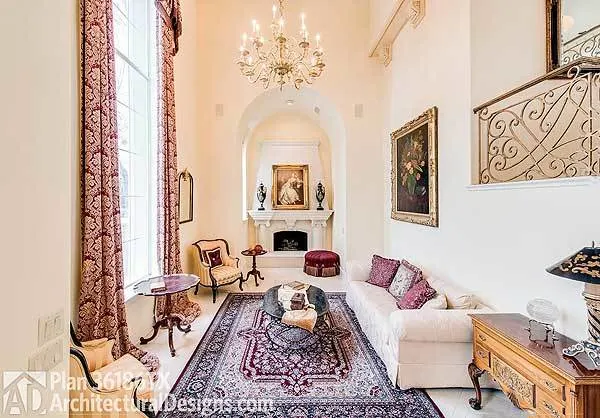
Time to ascend—venture upstairs, where wonders multiply. A secondary stairway leads to the game and media realms—an alcove of limitless amusement. Be it spirited game nights or cinematic marathons, this space is a canvas for crafting indelible moments.
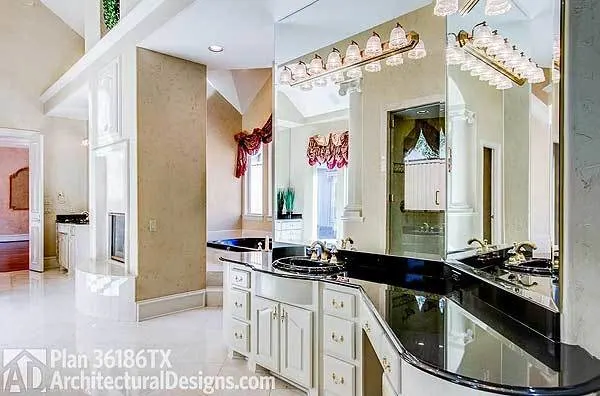
And then, the guest suites—one can’t help but feel ensconced in the embrace of a luxury hotel, complete with their personal sanctuaries. Let’s not overlook the loft area, bestowing panoramic courtyard views—an oasis of tranquility where one might unwind with a tome or simply bask in the encircling beauty.
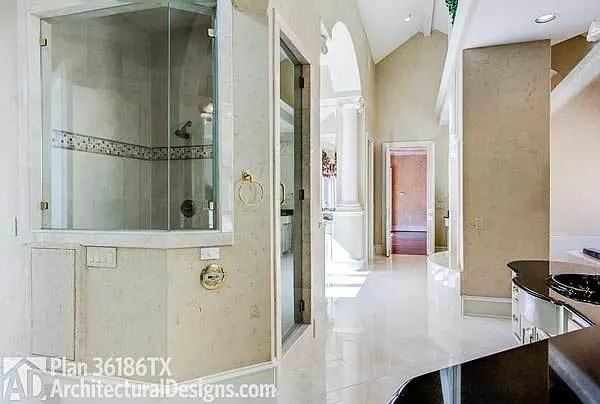
In summation, this luxury house plan, with its central courtyard, embodies grandeur and elegance harmoniously. The boundaries between indoors and outdoors are artfully erased, giving birth to a symphony of unity that leaves a lasting impression.
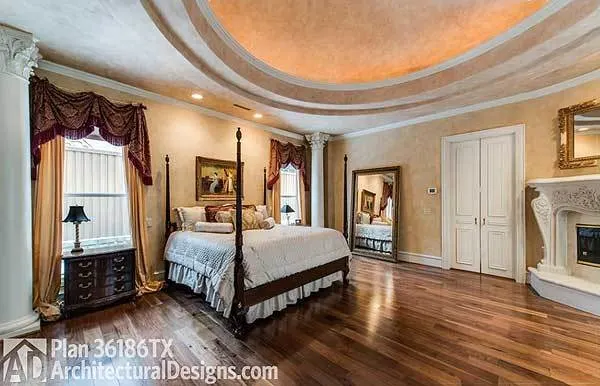
From the grandeur of the foyer to the circular wonder of the master suite, the spacious family enclave, and the captivating upstairs wonders—every facet of this dwelling narrates a tale of delight and magnificence.
Thus, if you’re prepared to immerse yourself in the lap of luxury, this house plan serves as your invitation to a life extraordinary. A new chapter of splendor awaits—welcome home!

