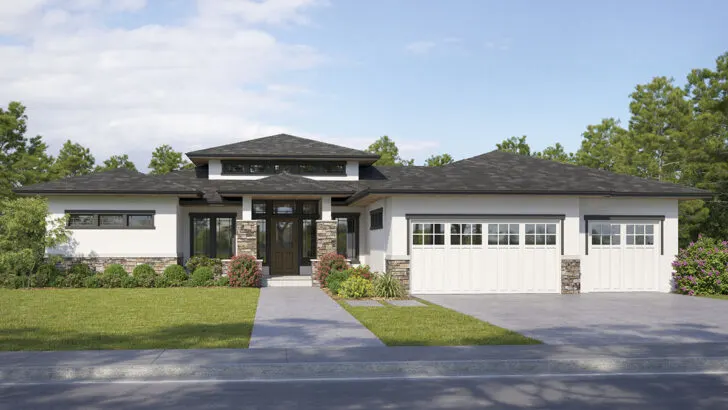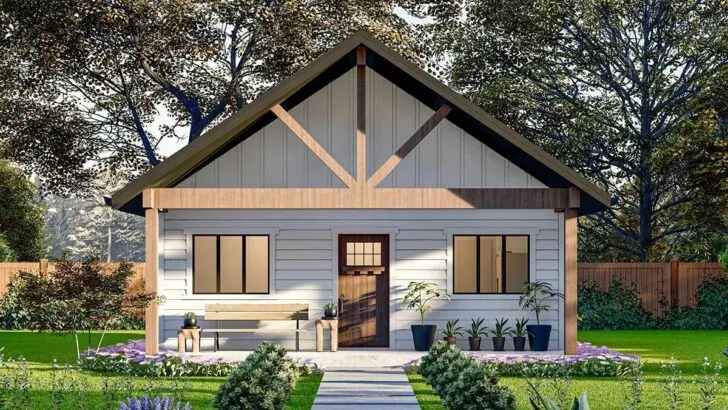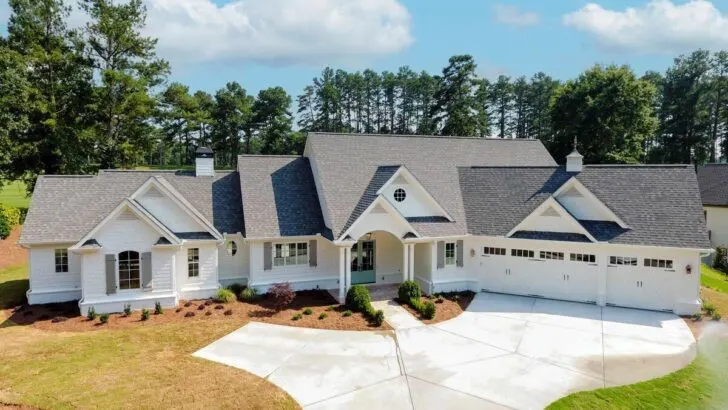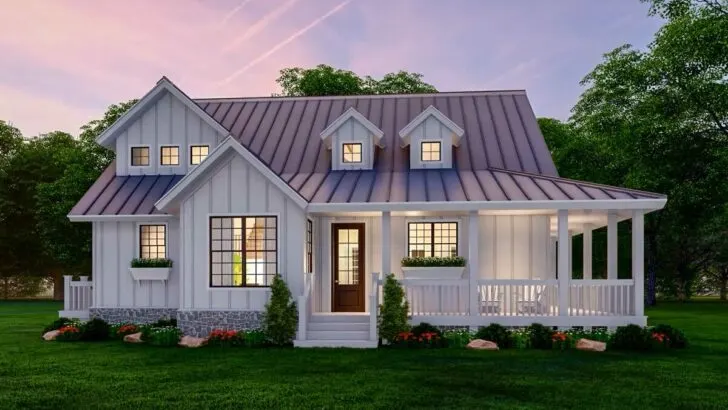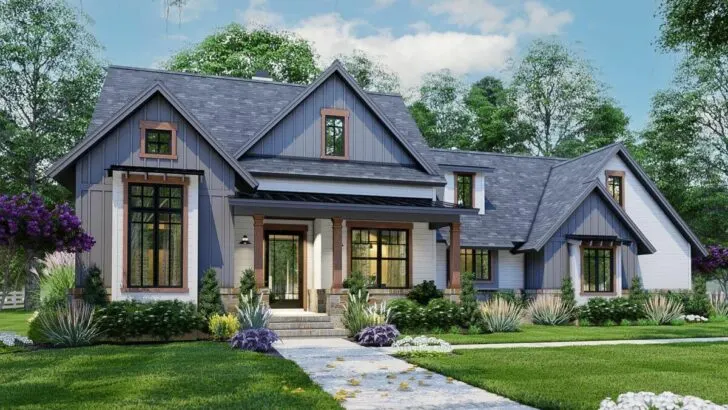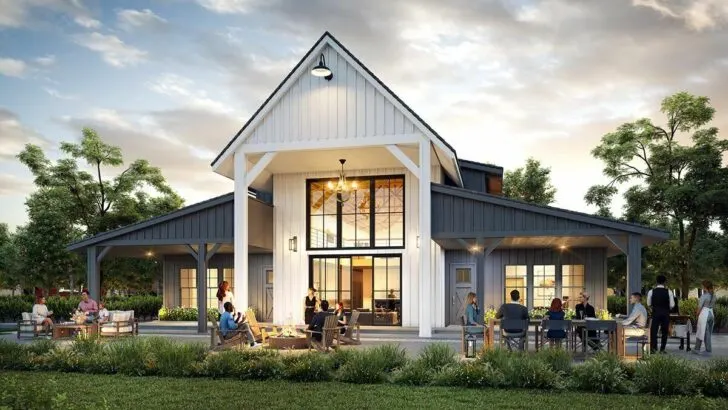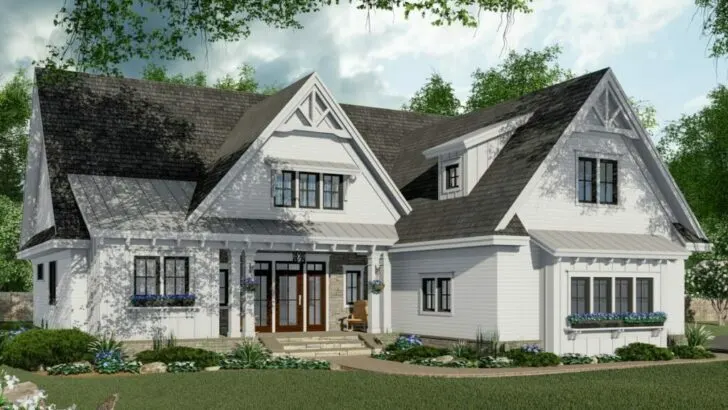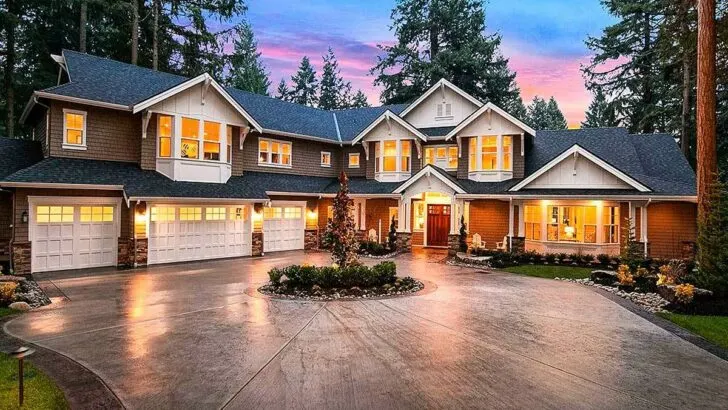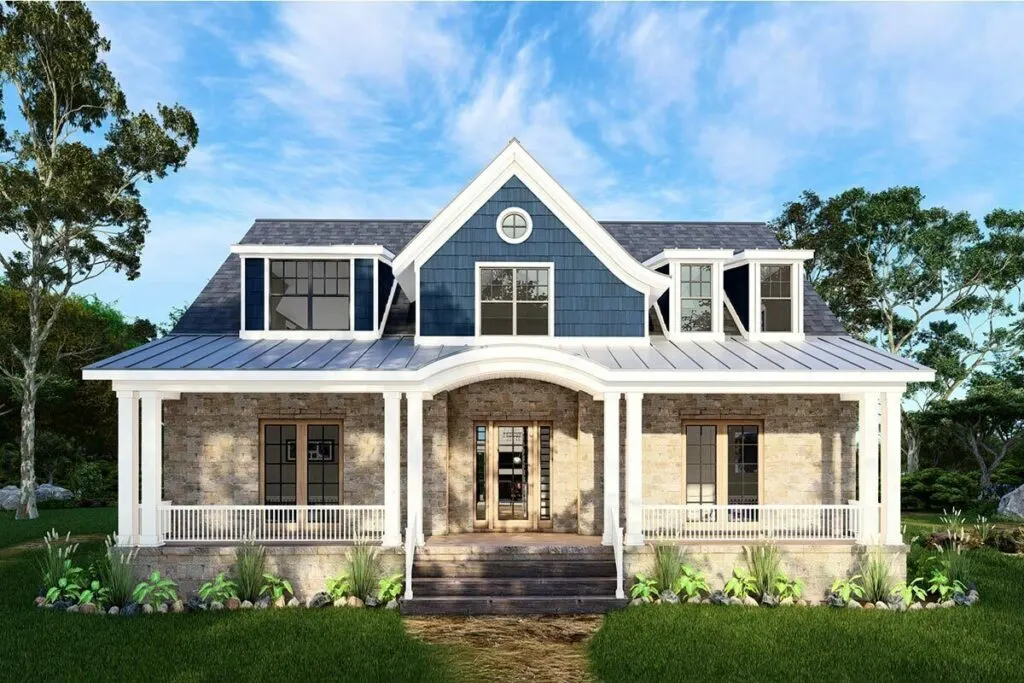
Plan Details:
- 3,776 Sq Ft
- 4 Beds
- 4 Baths
- 2 Stories
Picture this: a home that effortlessly exudes opulence against the tranquil backdrop of a picturesque lake. If you’ve ever found yourself lost in daydreams of such a dwelling, hold onto your imagination, because what I’m about to unveil might just align with your ultimate real estate fantasy.
So, gather ’round, my fellow dreamers! Prepare to be transported into a world where a residence isn’t just a place to dwell; it’s a sprawling realm of possibilities.
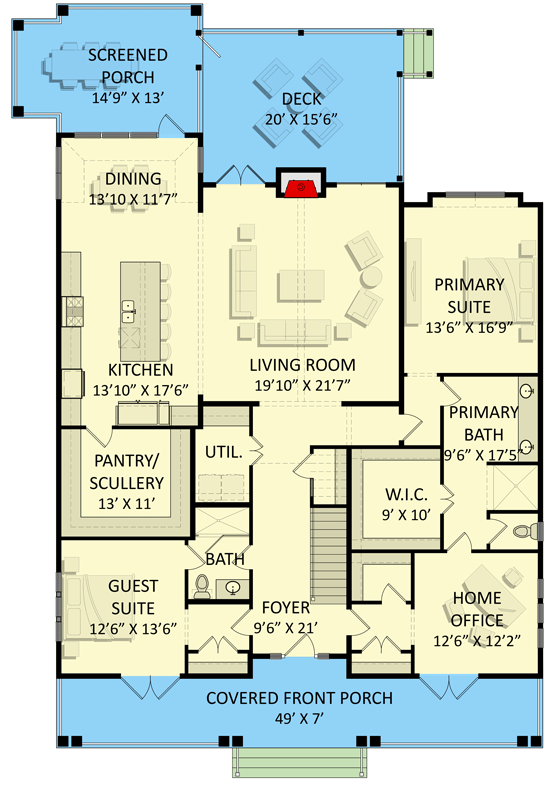
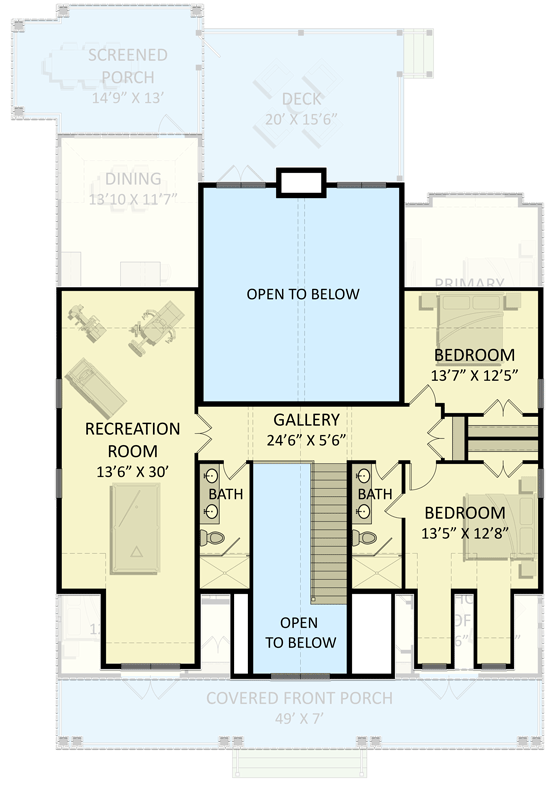
Related House Plans
Encompassing a vast expanse of 3,776 square feet, this isn’t just a house – it’s a realm where games of hide and seek could transform into grand adventures of discovery. Imagine the grandeur of hosting dinner parties in this expansive space!
In the realm of whimsical scenarios, let’s envision a scenario: “Apologies, Carol, but we’ve just located Aunt Marge, who vanished during the last family get-together! She’s been meandering through the west wing for a fortnight now – perfectly safe, mind you!”
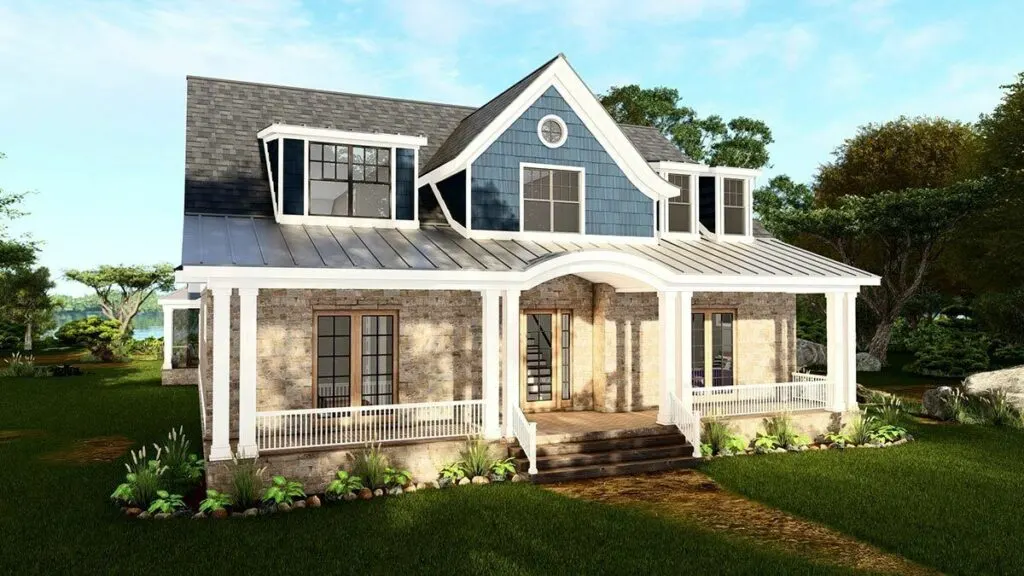
Now, let’s set the record straight – I’m not advocating for starting a family just to fill up these rooms, but hey, having the option doesn’t hurt!
With four generously sized bedrooms at your disposal, you’re armed with the flexibility to accommodate weekend guests, visiting in-laws during the holiday season, or perhaps even provide a haven for a snoring spouse – because now, you possess a room for every conceivable occasion and unexpected situation.
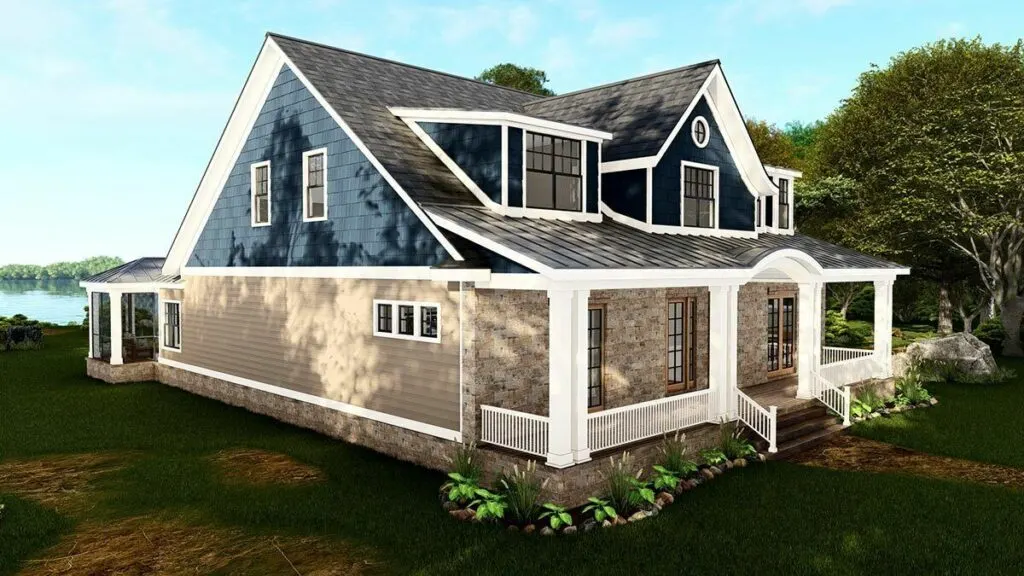
For those who derive pleasure from invigorating morning showers and tranquil evening ones, prepare to be enthralled.
With the inclusion of not one, not two, but four bathrooms, even in those moments when an uncanny synchronicity causes the entire family to experience a pressing need to visit the loo simultaneously (trust me, it’s a phenomenon), rest assured there won’t be any queue reminiscent of a theme park ride.
Related House Plans
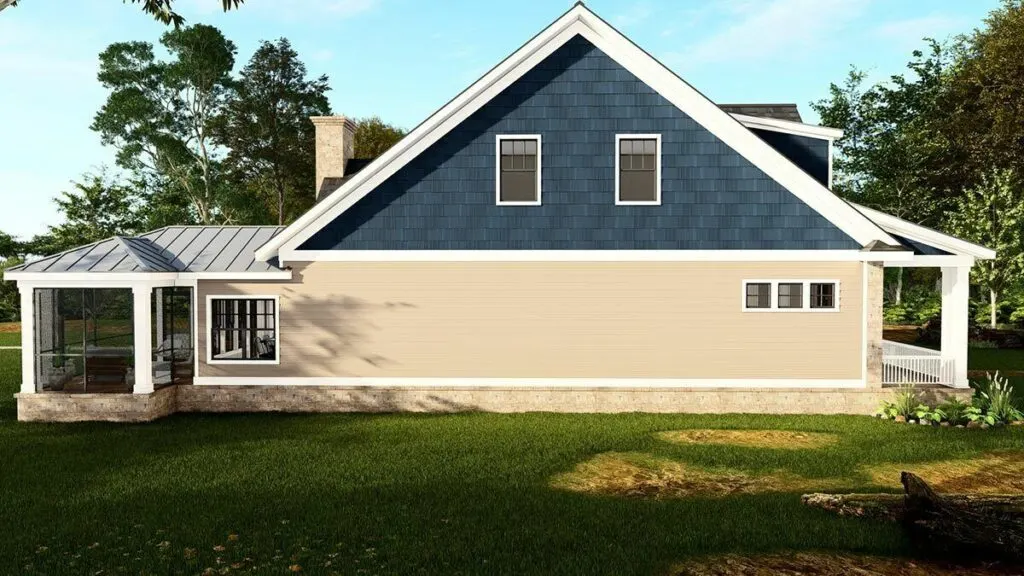
Let’s ascend to the zenith of luxury, both literally and metaphorically, with not just one, but two stories to explore and make your own.
This isn’t merely a residence; it’s akin to an adult treehouse, minus the concern of splinters and the perpetual lure of gravity.
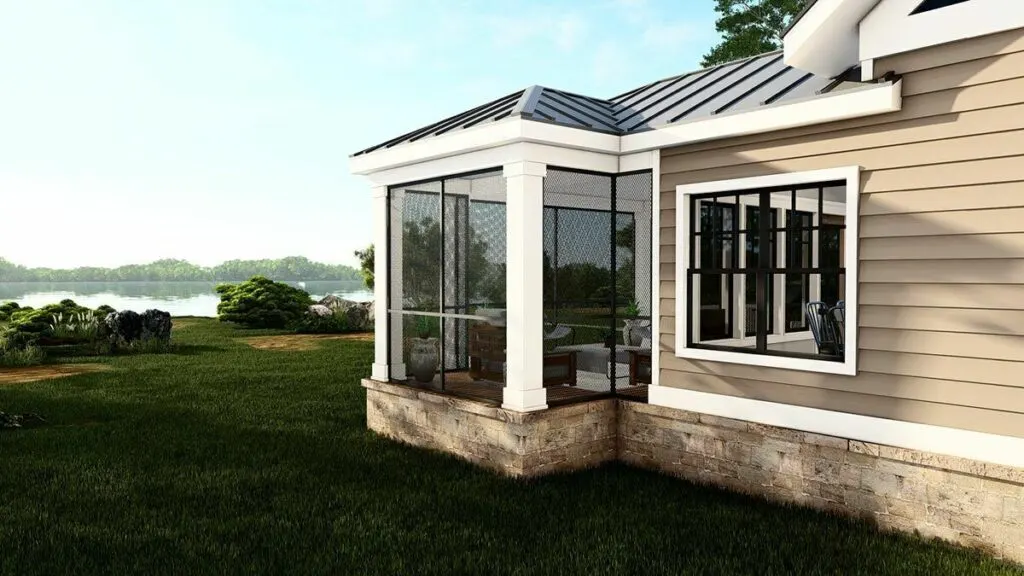
Now, brace yourself for the pièce de résistance – the double-height living room. Can you fathom the spectacle this space would become during the holiday season?
Visualize yourself, a ladder in hand, adorning the apex of the Christmas tree with its twinkling crown. It’s a scene that could rival any festive movie moment, minus the elaborate set design.
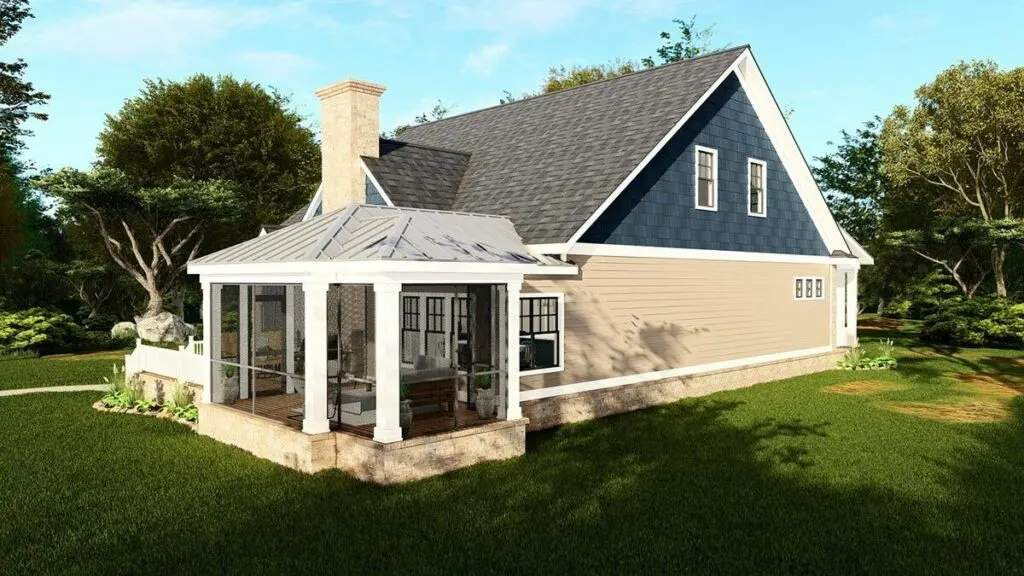
Whether you’re savoring a view of the serene waters from the rear deck or engaging in neighborly interactions from the colossal 49-foot-long, 7-foot-wide front porch, this abode ensures a profusion of moments brimming with carefree leisure.
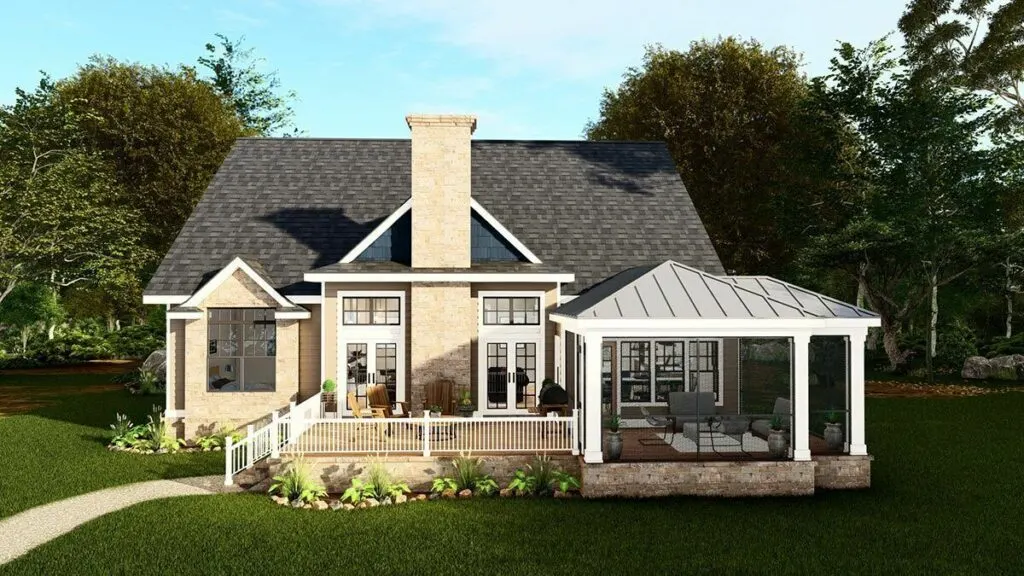
For those among us who share an inexplicable rivalry with mosquitoes, take heart – there’s a screened porch that allows you to savor the invigorating gusts of fresh air without those pesky insect appetizers.
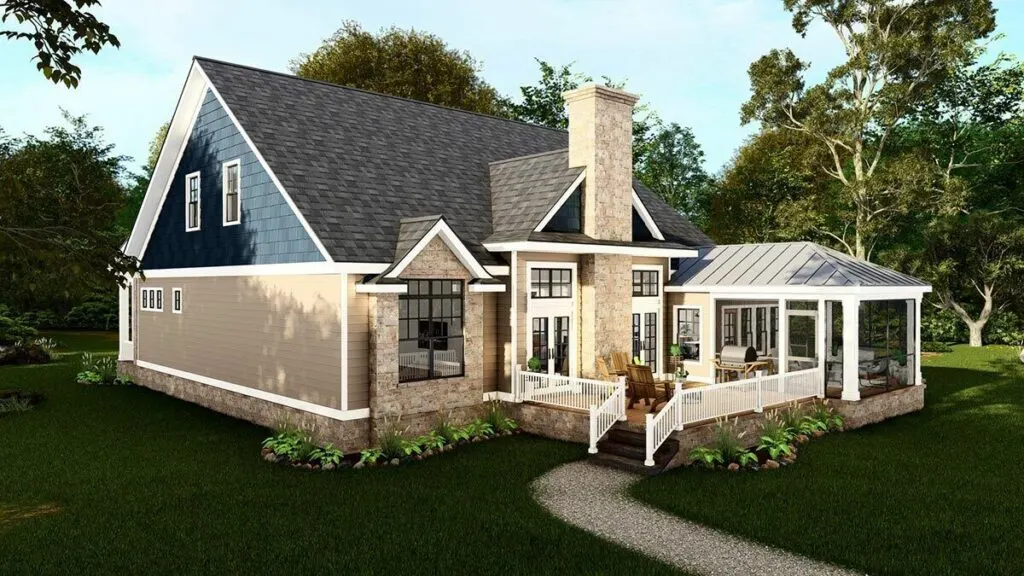
Anchored by a guest suite and a home office (or an extra bedroom to fulfill a wager gone awry, leading to temporary room forfeiture), the open-to-above foyer is reminiscent of entrances that unfold in cinematic dramas.
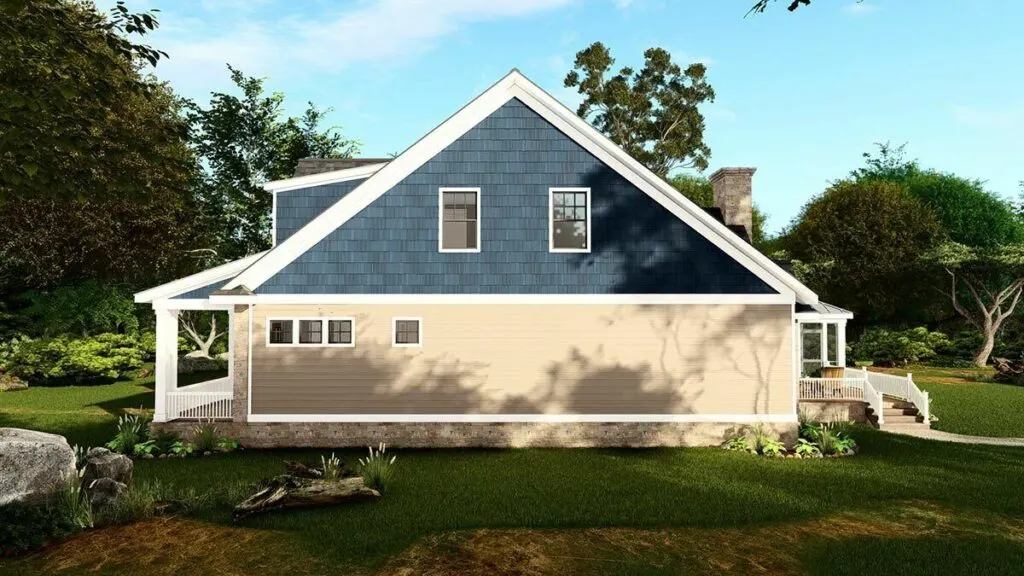
With each entrance, a part of you anticipates a soft applause from an unseen audience, akin to a slow crescendo in a symphony.
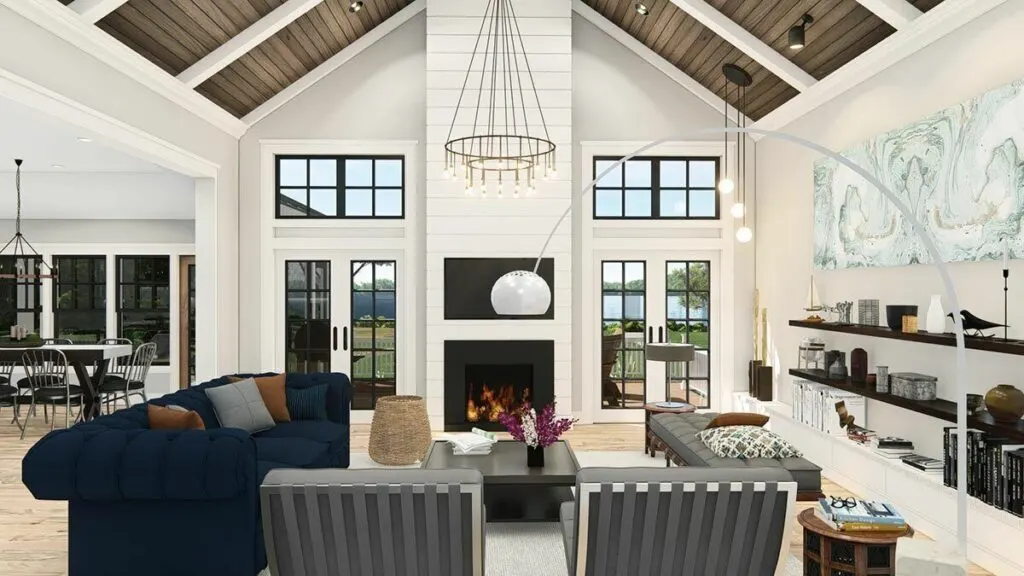
Imagine nestling in a cozy corner, cradling a steaming cuppa as flames dance merrily in the fireplace before you. The beauty is, you won’t obstruct the view into the kitchen; the open floor plan ensures you can effortlessly holler out your coffee preferences to the barista-in-residence without budging an inch.
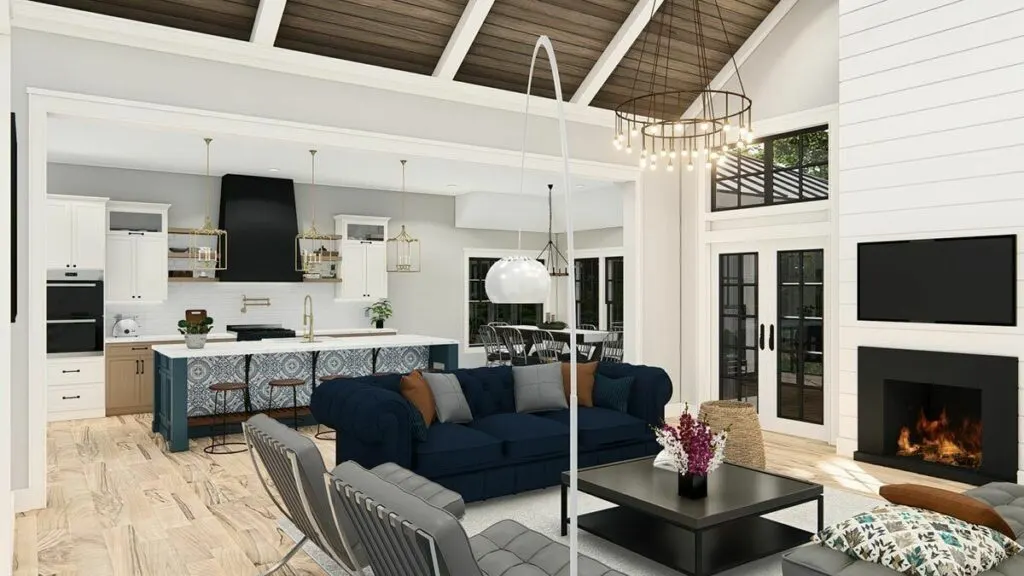
Mark my words: with a recreation room of this magnitude, the dreaded phrase “I’m bored” shall not cross your children’s lips. This space is tailor-made for them to orchestrate indoor Olympics or convene a summit for their stuffed companions.
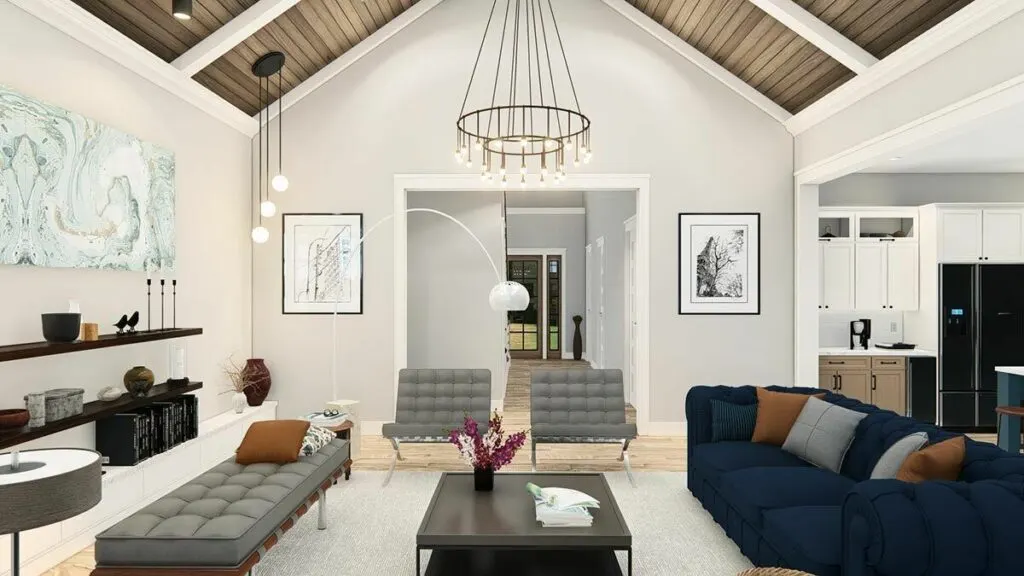
And if you happen to feel a tinge of exclusion, fear not – a selection of board games and a selection of grown-up libations hold the key to joining in on the merriment.
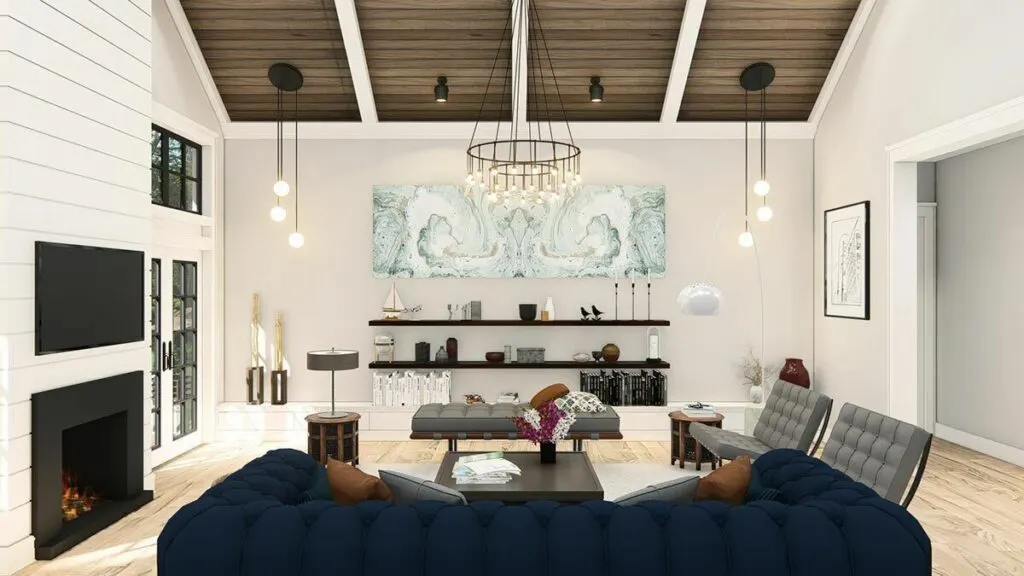
As we draw the curtains on this exploration, it’s imperative to recognize that this New American cottage house plan transcends mere architectural blueprints; it embodies an entire way of life.
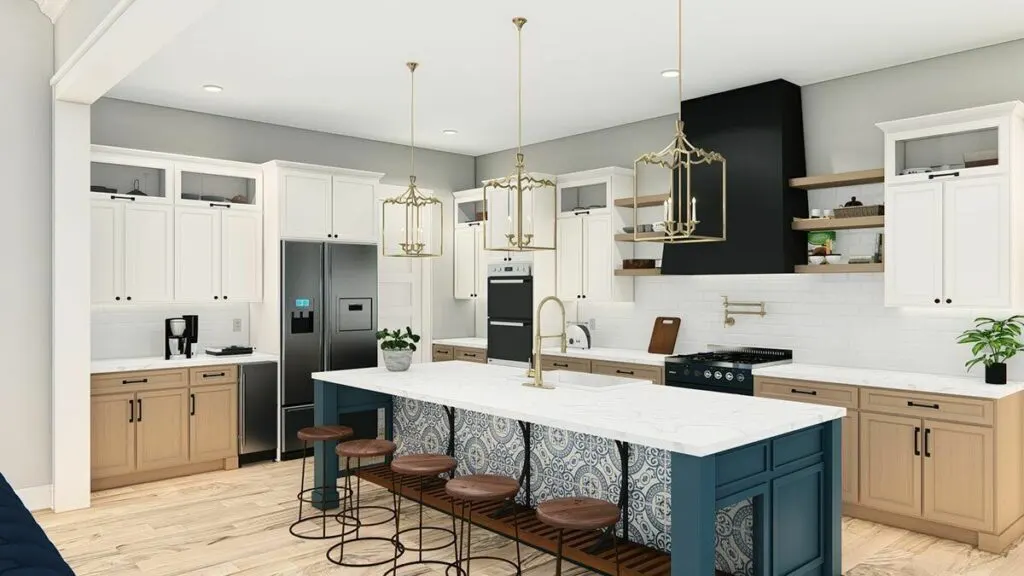
From languid Sunday mornings spent on the porch, basking in the gentle embrace of the sun, to cozy winter nights that find you ensconced by the fireplace’s glow, this lakeside sanctuary promises to etch memories that will span generations.
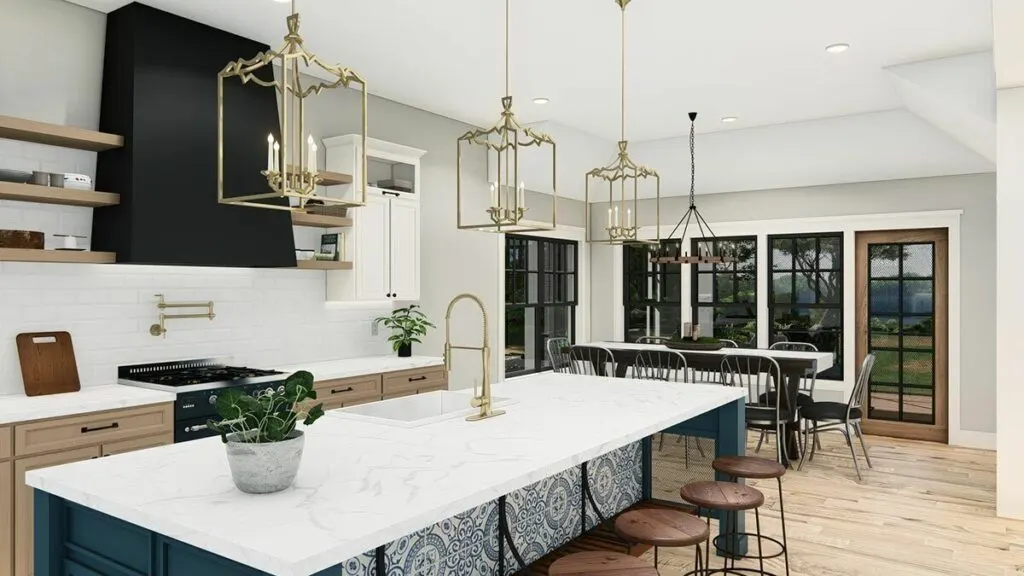
So, if your heart has longed for the perfect blend of lavishness and snug repose, all within the embrace of a lakeside haven, then the time has come to gather your belongings (or perhaps your entire home, for there’s ample space to accommodate) and embark upon this dreamlike journey.
Welcome, my friend, to the realm of your dreams – where reality converges with the ethereal.

