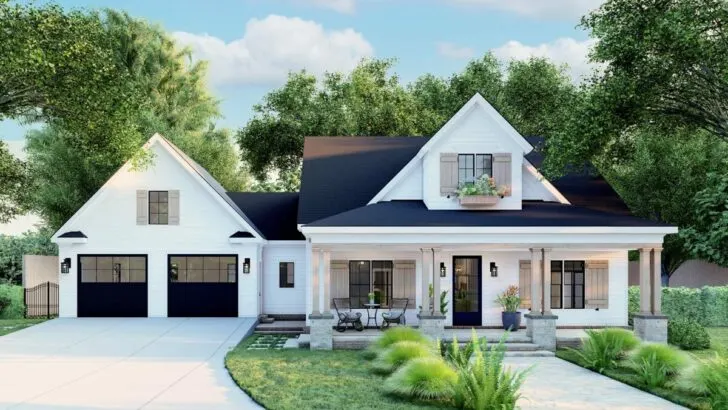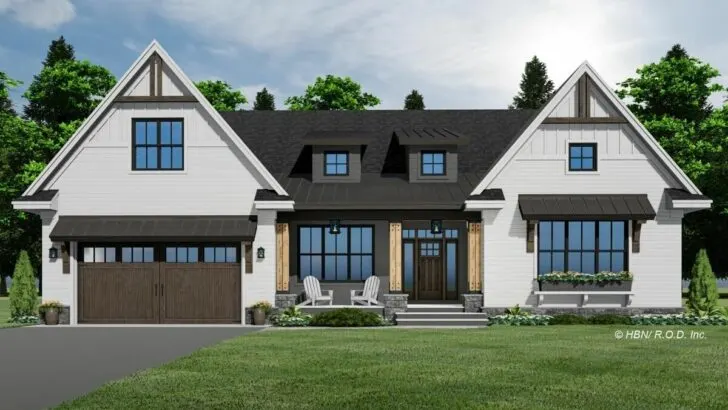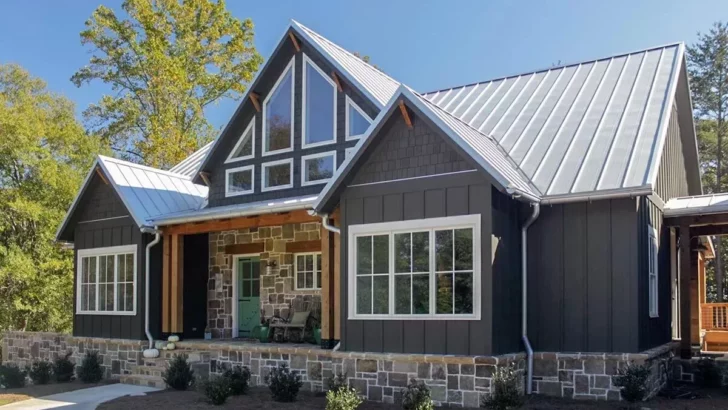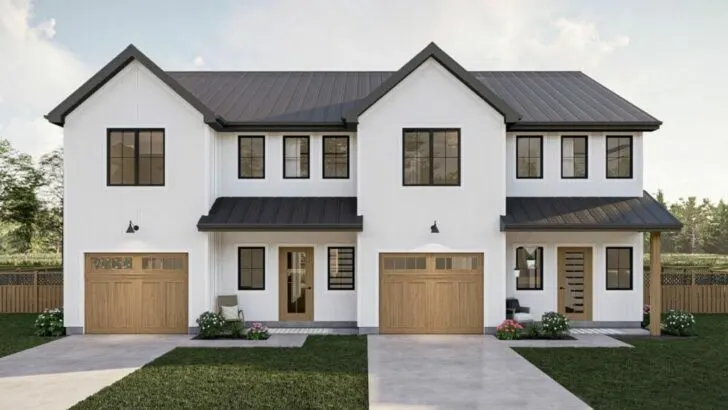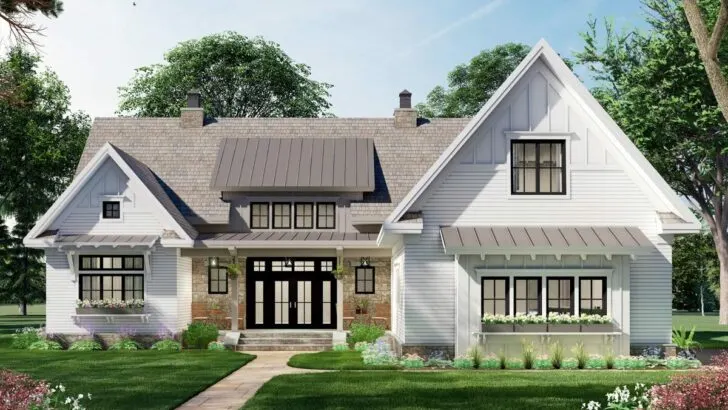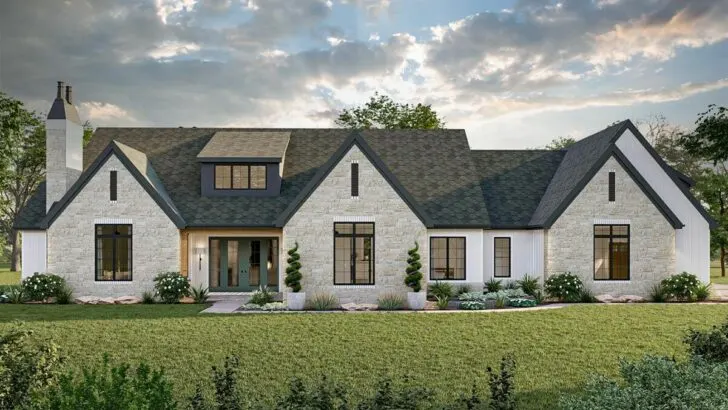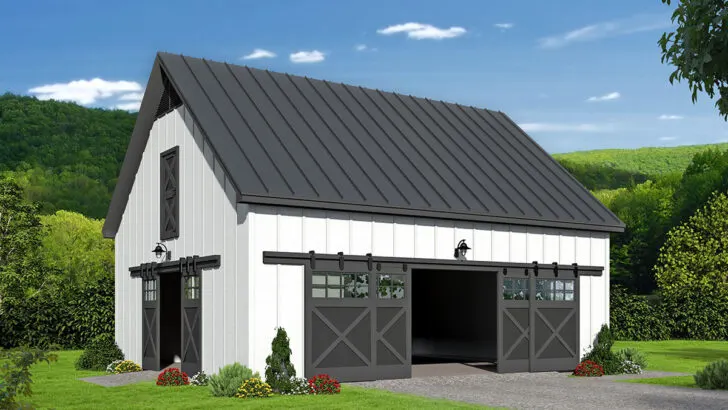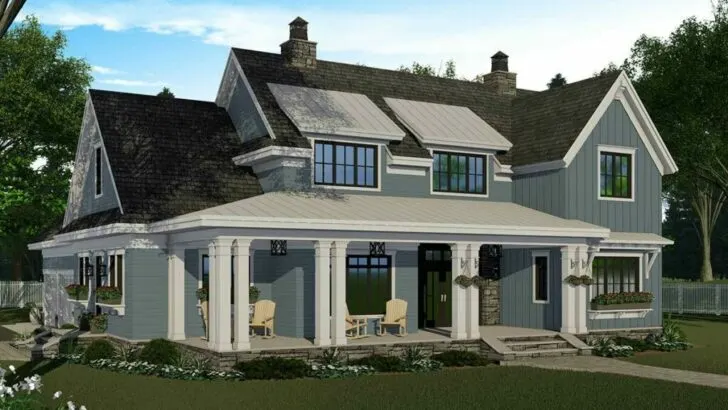
Plan Details:
- 3,684 Sq Ft
- 3 – 4 Beds
- 3.5 – 4.5 Baths
- 2 Stories
- 3 Cars
Welcome, my fellow enthusiasts of rustic charm and timeless elegance, as we embark on a delightful journey through a house plan that will transport you into the heart of a farmhouse fantasy!
Behold, an exclusive 2-story farmhouse plan that beckons with its warm embrace, complete with a wraparound porch that promises to make your heart skip a beat.
Picture, if you will, an abode so charming it seems plucked from the pages of a storybook—a dream turned into reality.
With a generous 3,684 square feet of pure elegance at your disposal, you’ll find yourself spoiled for choice with 3 to 4 cozy bedrooms and 3.5 to 4.5 luxurious baths.
But that’s not all; this house is truly a showstopper.
Now, hold onto your hats, because we’ve saved the best for last.
Related House Plans
Are you ready for it? This farmhouse gem also boasts a garage spacious enough to shelter three cars! Yes, you read that right—three cars.
It’s a testament to the thoughtful design and functionality of this splendid residence.







Before we step inside, let’s take a moment to bask in the glory of the wraparound porch.

This veritable jewel is crowned with a stunning metal roof, and it’s not just any porch—it’s a haven.

A place where morning coffees seamlessly transition into deep life conversations, where sunsets are admired with a glass of wine in hand.

Picture this: a row of rocking chairs, the air filled with laughter, and the sweet scent of summer wafting through.
Related House Plans

This porch is not just a space; it’s where memories are woven into the fabric of your life.

As we venture inside, prepare to be enchanted. The family room, oh, what a marvel it is!

Spacious, cozy, and graced with a fireplace that practically begs for stockings to be hung during the holidays.

When the weather is too tempting to stay indoors, an oversized sliding door beckons, leading you to the back deck—perfect for barbecues and star-gazing nights under the open sky.

Adjacent to this sanctuary, an island kitchen awaits, a dream come true for any home chef.
And let’s not forget the breakfast nook, awash in natural light—can you already smell the pancakes flipping in the morning?

When it’s time for a retreat, the main-level primary bedroom offers open arms, ready to embrace you in a warm hug.

It’s spacious, serene, and comes complete with a spa-like ensuite that will make you feel like royalty.
And speaking of luxury, there’s a massive closet ready to house your impressive collection of shoes and handbags—because you deserve nothing but the best.

Now, let’s ascend the stairs and explore the upper level.
Here, you’ll discover two additional bedrooms, perfect for kids, guests, or that snoring spouse (just kidding…or am I?).

A home office is thoughtfully tucked away in this upper oasis, providing the peace and quiet needed to conquer those demanding work deadlines.

And for the little ones, a playroom beckons, awaiting the joyful chaos of toys and laughter.

Before we conclude this grand tour, let’s not forget the garage.
Nestled at the rear of the home, this side-entry marvel is more than just a place for your vehicles; it’s a sanctuary and a storage haven rolled into one.
Above, a spacious bonus room awaits, complete with a 4-fixture bath.

Whether you envision it as a man cave, a she-shed, or a teenage retreat, the possibilities are as boundless as your imagination.

In conclusion, dear friends, we’ve provided you with a sneak peek into a farmhouse plan that’s sure to capture your heart.

With charm oozing from every corner and spaces thoughtfully designed for creating cherished memories, this house isn’t just a structure; it’s a future home filled with laughter, love, and a whole lot of porch-sitting.
So, grab your sweet tea, settle into those inviting rocking chairs on the dreamy wraparound porch, and let the farmhouse fantasy begin!
Your journey into a world of timeless beauty and warm hospitality awaits.

