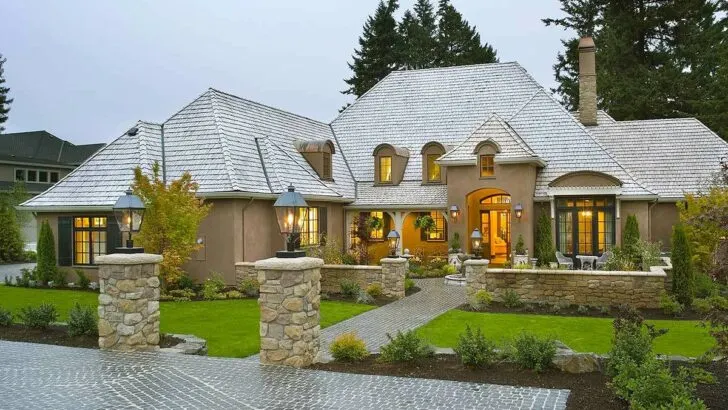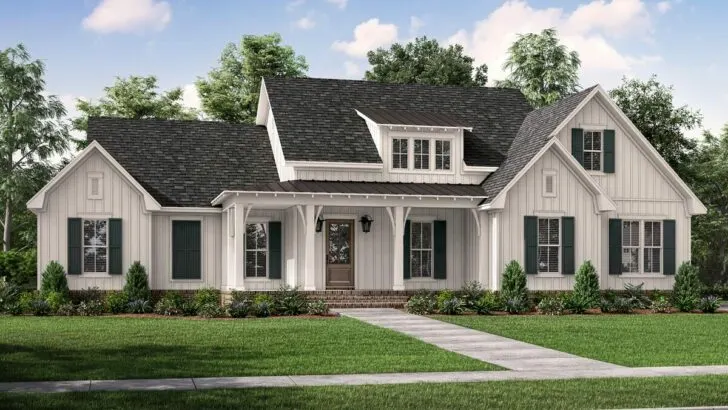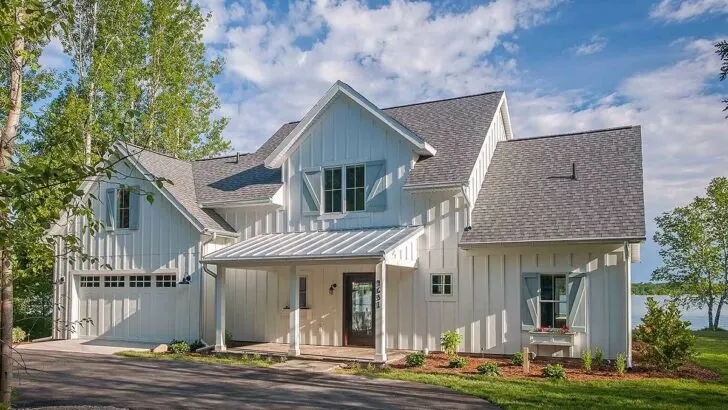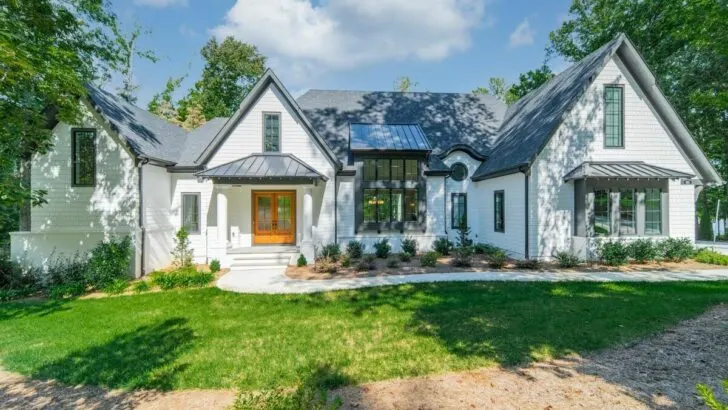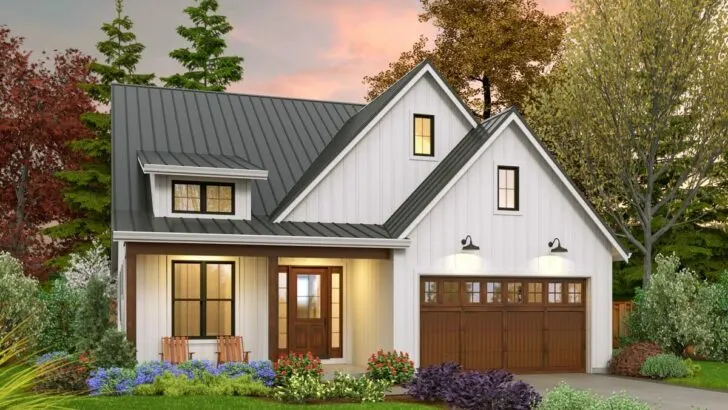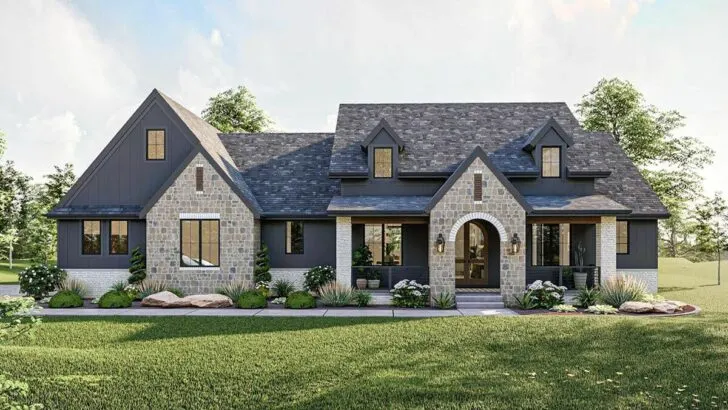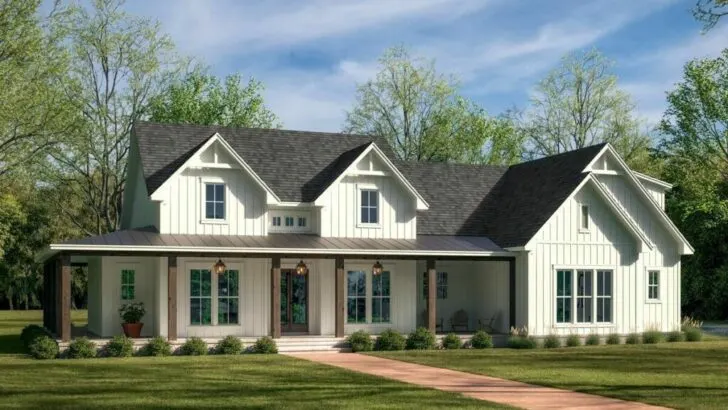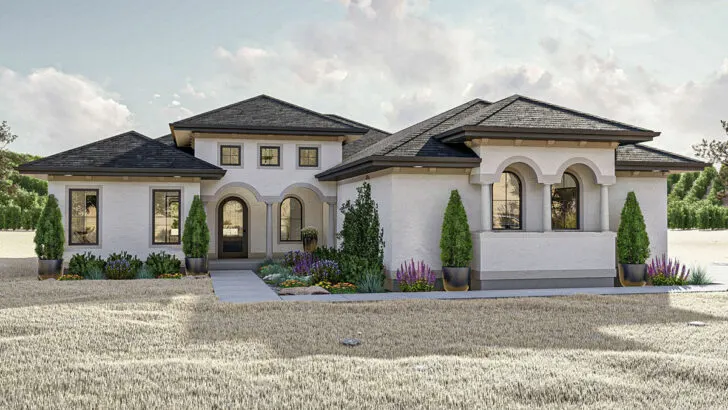
Plan Details:
- 1,706 Sq Ft
- 3 Beds
- 2.5 Baths
- 1 Stories
- 4 Cars
Imagine blending the charm of the countryside with a dash of modern flair.
The result?
A 1,706-square-foot modern barndominium-style house that’s more invigorating than a sip of cold lemonade on a sweltering day!
Envision this: three bedrooms, two and a half bathrooms, all on a single level, with ample garage space that could host a miniature car festival.
Allow me to take you on a journey through this architectural masterpiece that effortlessly combines farmhouse chic with contemporary genius.
First and foremost, let’s talk about the exterior – it’s as if the cosmos bestowed its grace upon this residence and proclaimed, “Let there be splendor!”
Related House Plans
Blending metal, wood, and stone, the façade exudes sophistication with a rustic twist.
It’s akin to donning a tuxedo with cowboy boots and absolutely rocking the look.



But the true showstopper?
The expansive covered patios flanking both sides of the home.
Whether you’re an early riser for sunrise yoga or an aficionado of sunset wine sipping, these spaces offer an ideal setting.

And they aren’t just for display; they beckon you to step inside, where you’ll be welcomed into a treasure trove of wonders, also known as the open-concept living area.
Related House Plans

Now, this great room isn’t merely “great” in name; it’s akin to receiving a warm embrace.
Imagine snuggling up by the built-in fireplace.

Whether you’re engrossed in a captivating book or indulging in a guilt-ridden reality TV session, the warmth wraps around you like a comforting blanket.
And the dining area?
Let’s just say you’ll be eager to host those family dinners you’ve been avoiding.

The kitchen, however, is where this house plan truly flexes its muscles.
With a capacious walk-in pantry, you can finally stock up on those oversized wholesale snacks without fretting over storage.

Yet, the kitchen island steals the spotlight. It’s not merely a kitchen island; it’s a multitasking superhero.
It effortlessly transitions from a casual breakfast bar to an impromptu workspace or a spot to lay out your takeout feast.

Saunter to the right side of the house, and there it is – the master suite.
It’s not just a bedroom; it’s a sanctuary.

The bathroom whispers serenity with its double vanities (who wants to battle for mirror space at 7 AM?).
The separate toilet and shower areas?

A blessing for those who value their privacy.
And the walk-in closet isn’t just about storage; it boasts built-in shoe storage.
Yes, your footwear finally receives the VIP treatment it deserves!

“But what about the rest of the family or our guests?” you inquire.
Worry not!
Bedrooms 2 and 3 are tucked away near the colossal four-car garage, which, by the way, is spacious enough to kickstart your very own band (a garage band, anyone?).

These rooms share a Jack and Jill bathroom, perfect for fostering sibling camaraderie or settling the occasional bathroom-time dispute.

And let’s not overlook the guest bathroom and laundry room, conveniently situated across the hall.
Whether it’s muddy kids or an unexpected visit from the in-laws, preparedness is always a wise choice.

In essence, this 1,706-square-foot modern barndominium-style house is more than a blend of elegance and functionality; it’s a statement of lifestyle.
It declares to the world, “I can seamlessly merge comfort with style, infuse practicality, and make it all appear effortless.”

So, if you’re on the hunt for a home that’s as versatile as it is stunning, this house plan might just be your architectural soulmate.
Because, let’s be honest, who wouldn’t yearn for a living space as comforting as grandma’s apple pie yet as sleek as a runway model?
Here’s to your future house hunting, prospective barndo-owners!

